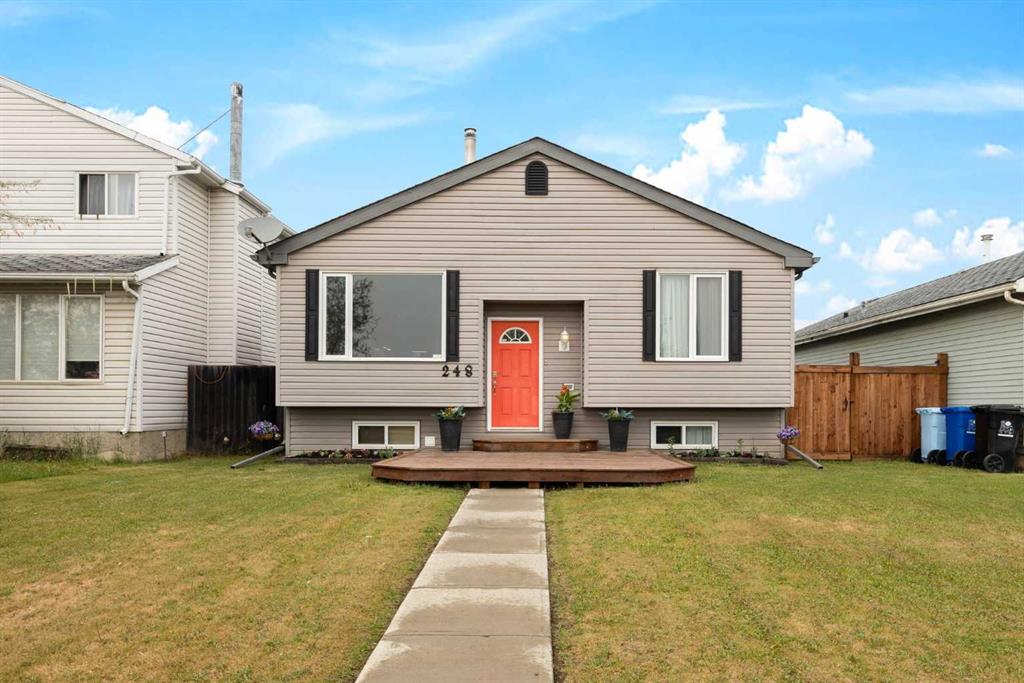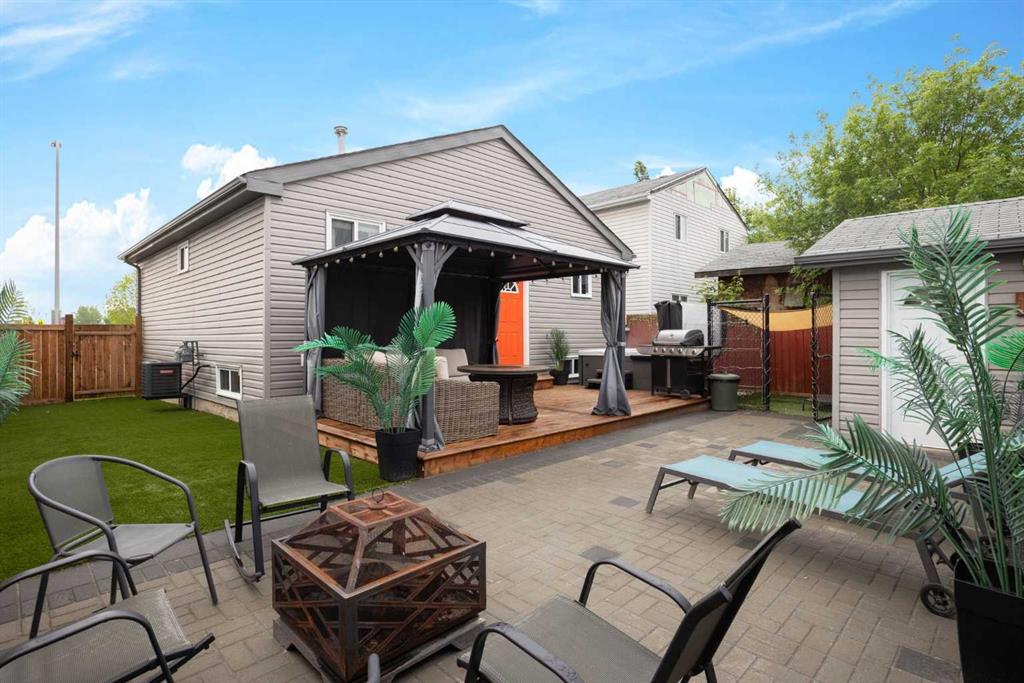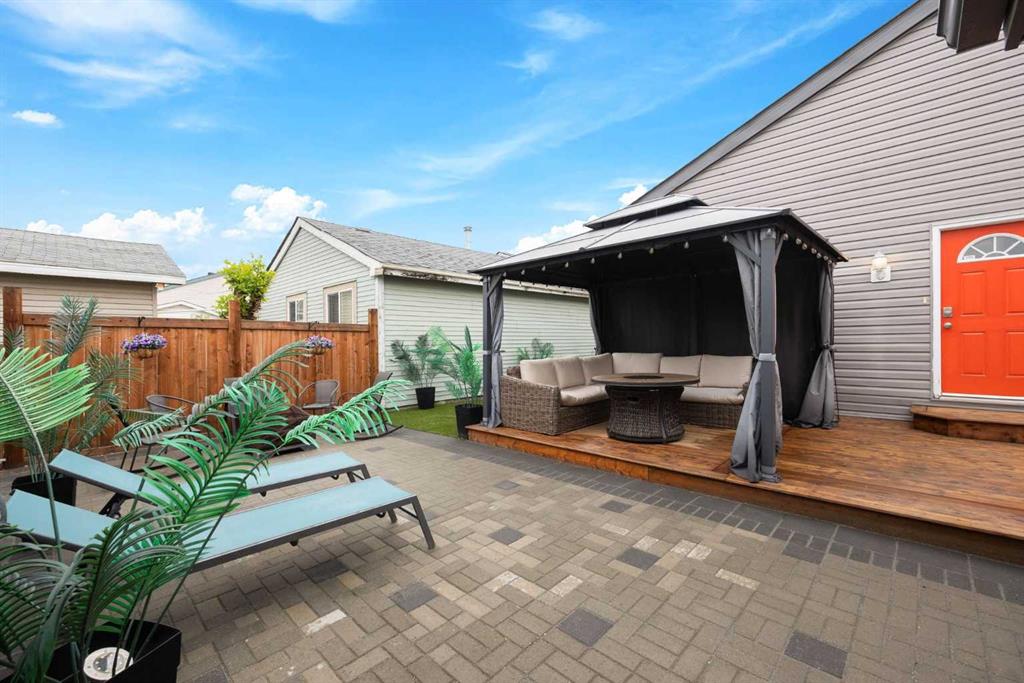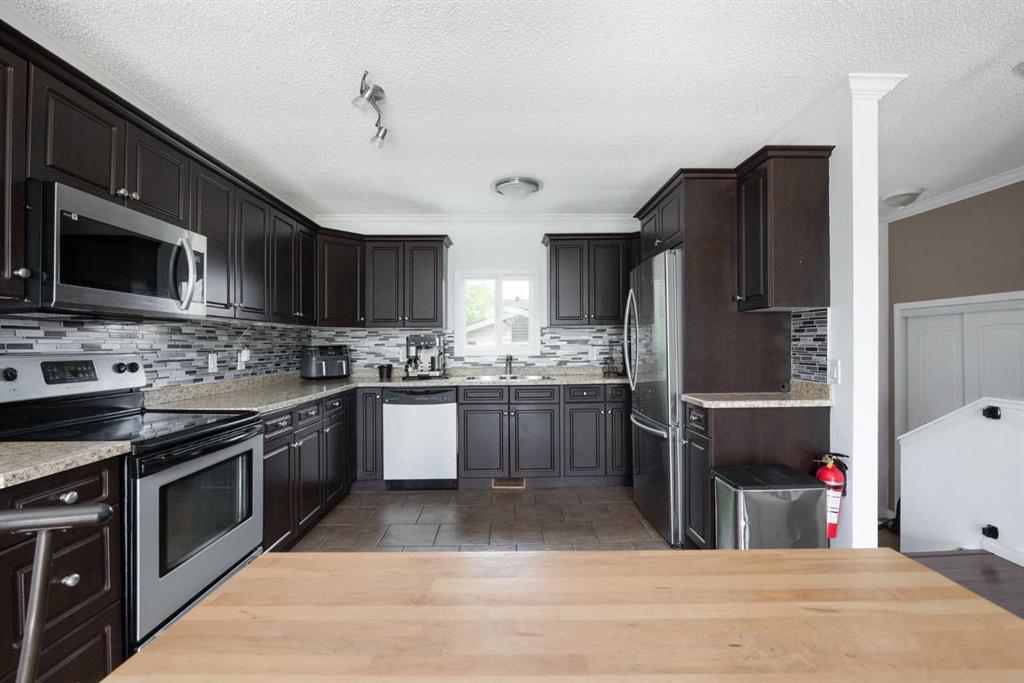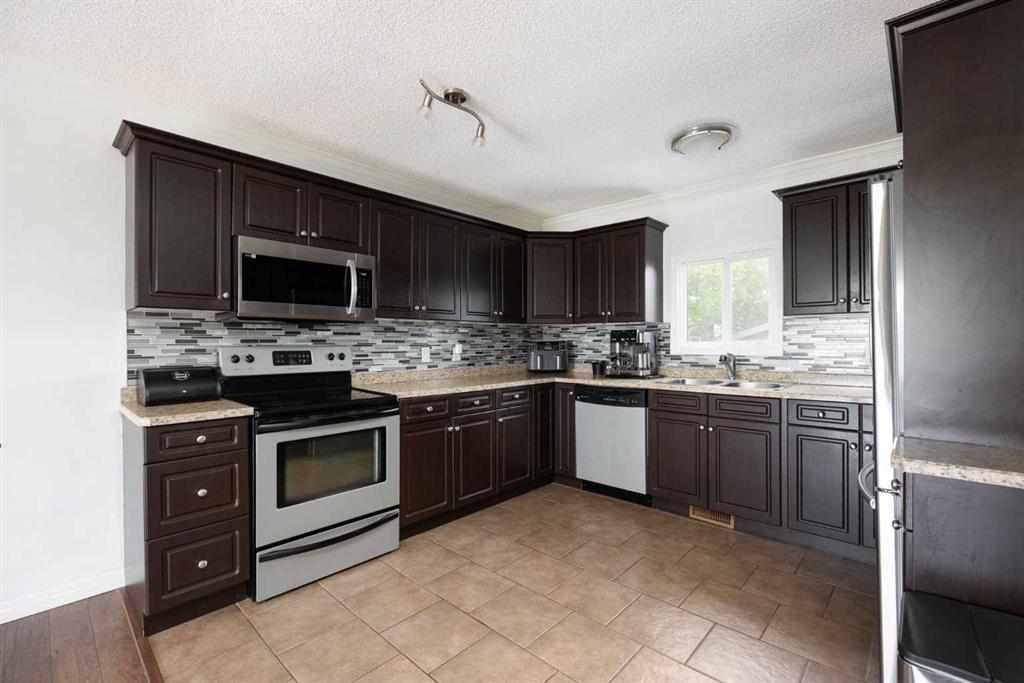227 Williams Drive
Fort McMurray T9H 5H2
MLS® Number: A2228435
$ 569,900
5
BEDROOMS
3 + 0
BATHROOMS
2000
YEAR BUILT
Welcome to 227 Williams Drive—a stunning 5-bedroom, 3-bathroom home located in the highly sought-after community of Wood Buffalo, just minutes from the Fort McMurray Golf Club. This beautifully updated home offers modern touches and family-friendly charm throughout. Step inside to discover fresh paint, upgraded lighting, and hardwood floors that create a warm and welcoming ambiance. The heart of the home is the custom-renovated kitchen featuring a spacious island and sleek black slate appliances—perfect for cooking and entertaining. THIS HOME IS EXTREME CLEAN!!! Upstairs, you’ll find three generously sized bedrooms, including a large primary suite complete with a walk-in closet and a 4-piece ensuite bathroom. The fully developed basement is an entertainer’s dream with a massive rec room featuring a fireplace, wet bar, dart area, and space for a pool table. Two additional bedrooms and a full 3-piece bath make this level ideal for guests or teens. Enjoy summer in your lush backyard—truly out of a magazine—with plenty of WELL TAKEN CARE of green grass, room for a trampoline, swing set, or pool, plus a raised deck wired and ready for a hot tub. The attached heated garage is more than just a place to park—it’s an ultimate hangout zone with luxury vinyl plank flooring, tool benches, feature walls, and a mounted TV that stays! With great neighbours, move-in ready updates, and space for everyone, this Wood Buffalo gem is ready to welcome you home.
| COMMUNITY | Wood Buffalo |
| PROPERTY TYPE | Detached |
| BUILDING TYPE | House |
| STYLE | Bi-Level |
| YEAR BUILT | 2000 |
| SQUARE FOOTAGE | 1,348 |
| BEDROOMS | 5 |
| BATHROOMS | 3.00 |
| BASEMENT | Finished, Full |
| AMENITIES | |
| APPLIANCES | Central Air Conditioner, Dishwasher, Electric Stove, Microwave, Refrigerator, Washer/Dryer |
| COOLING | Central Air |
| FIREPLACE | Gas |
| FLOORING | Carpet, Ceramic Tile, Hardwood |
| HEATING | Forced Air, Natural Gas |
| LAUNDRY | In Basement |
| LOT FEATURES | Back Yard, City Lot, Front Yard, Landscaped |
| PARKING | Double Garage Attached, Driveway |
| RESTRICTIONS | Restrictive Covenant, Utility Right Of Way |
| ROOF | Asphalt Shingle |
| TITLE | Fee Simple |
| BROKER | People 1st Realty |
| ROOMS | DIMENSIONS (m) | LEVEL |
|---|---|---|
| Game Room | 41`9" x 11`3" | Basement |
| 3pc Bathroom | 9`11" x 5`11" | Basement |
| Bedroom | 10`0" x 13`9" | Basement |
| Bedroom | 10`0" x 8`3" | Basement |
| Laundry | 12`3" x 13`10" | Basement |
| Living Room | 14`2" x 11`6" | Main |
| Dining Room | 14`1" x 9`4" | Main |
| Eat in Kitchen | 18`3" x 12`3" | Main |
| Bedroom | 10`1" x 9`10" | Main |
| Bedroom | 8`11" x 10`11" | Main |
| 4pc Bathroom | 8`2" x 4`11" | Main |
| Bedroom - Primary | 12`8" x 14`11" | Main |
| 4pc Ensuite bath | 4`11" x 11`0" | Main |

