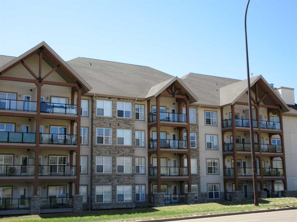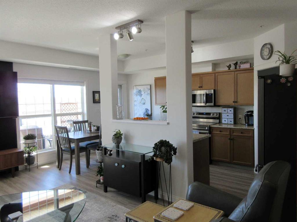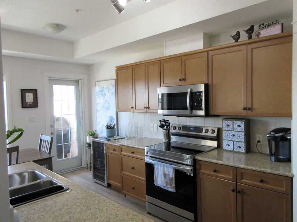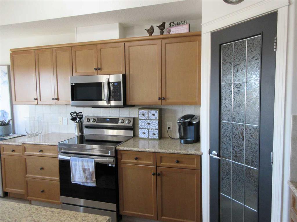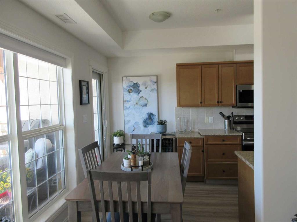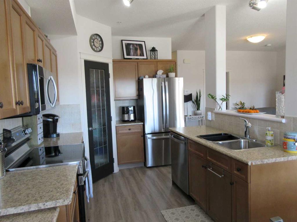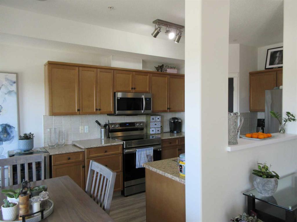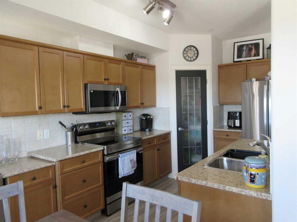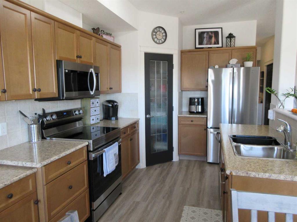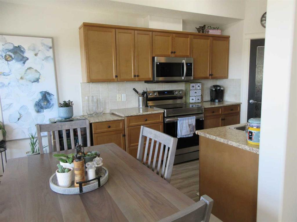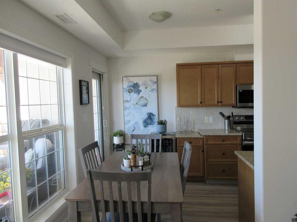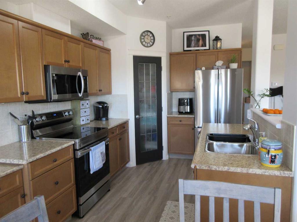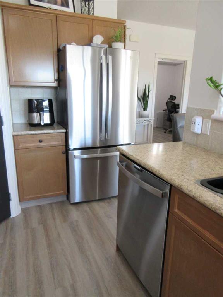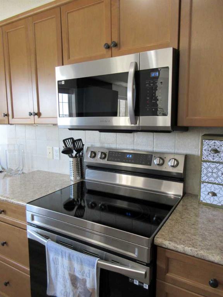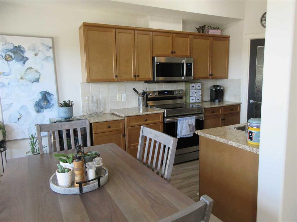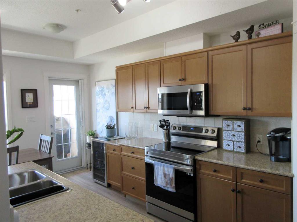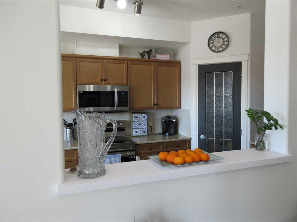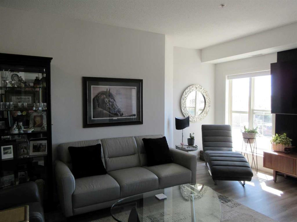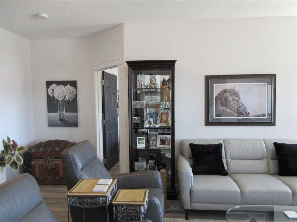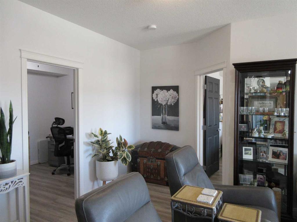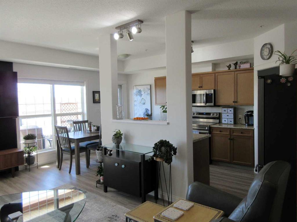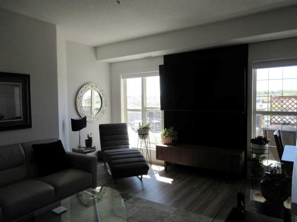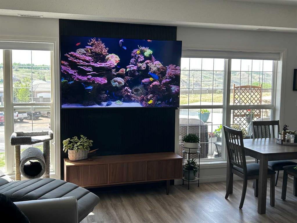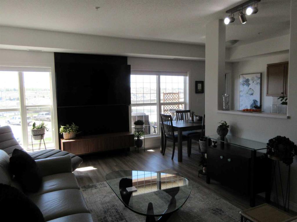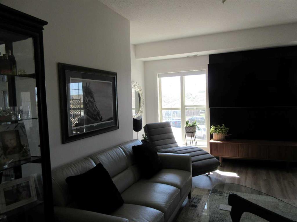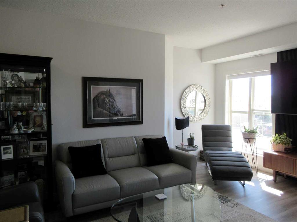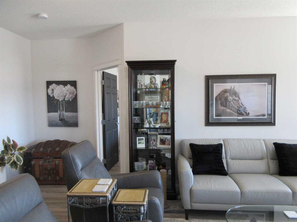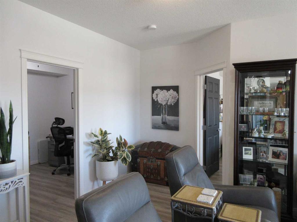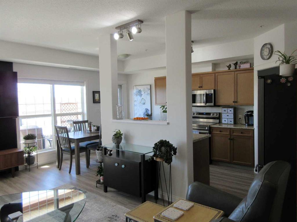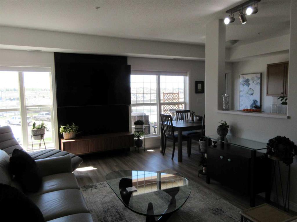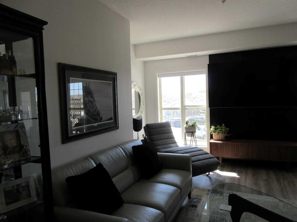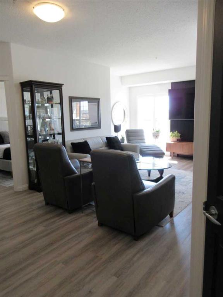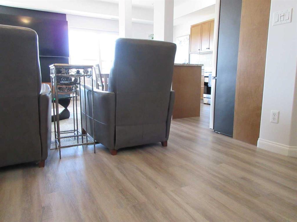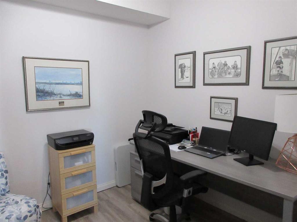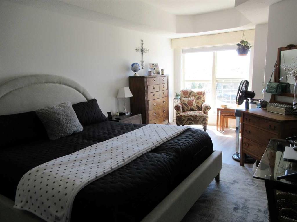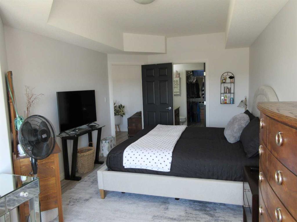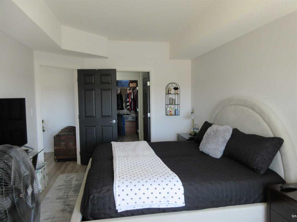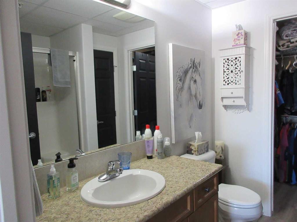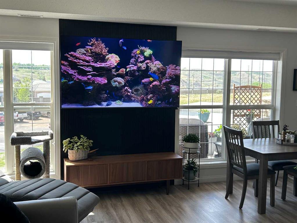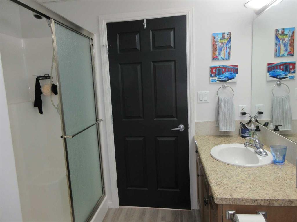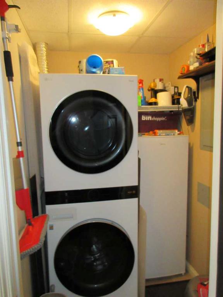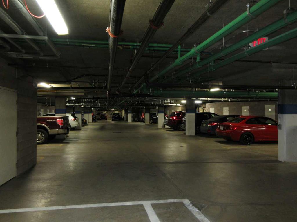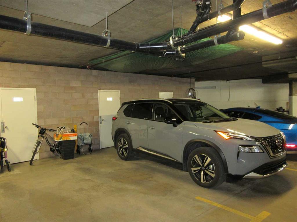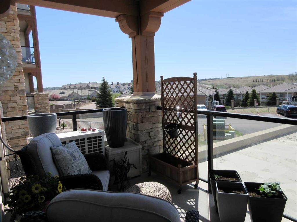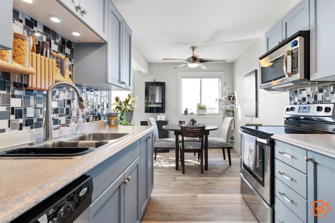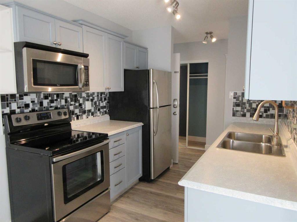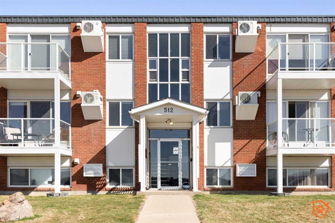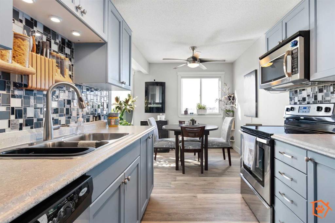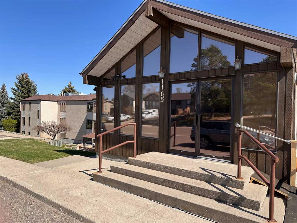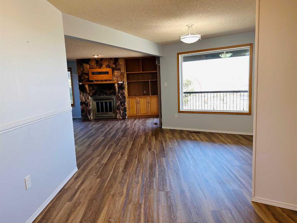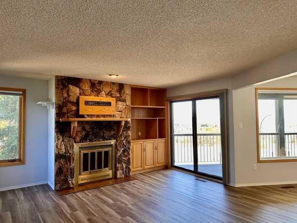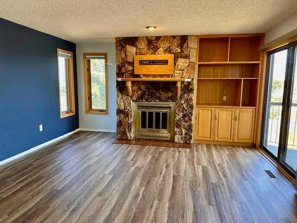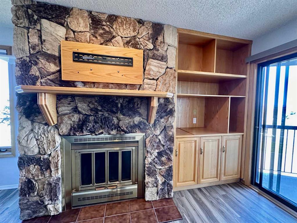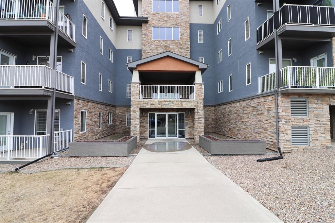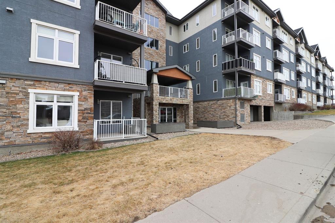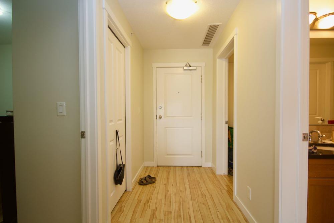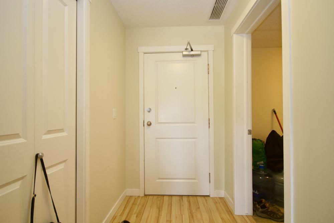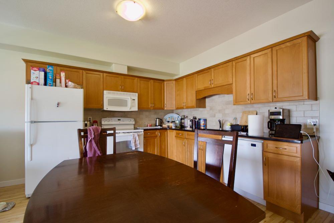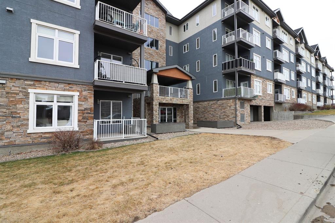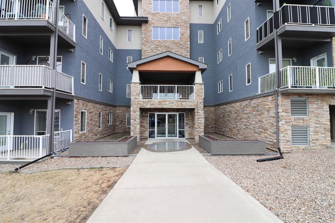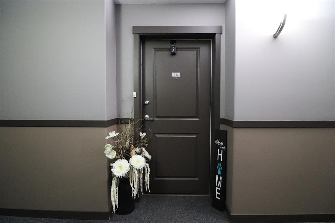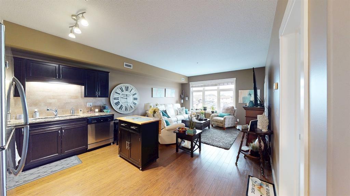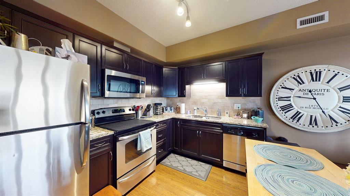228, 201 River Ridge Drive NW
Medicine Hat T1A 8V5
MLS® Number: A2218566
$ 234,900
1
BEDROOMS
2 + 0
BATHROOMS
1,032
SQUARE FEET
2007
YEAR BUILT
An incredible condo with a view of the river....super clean and in EXCELLENT condition. This unit has EVERYTHING buyers are hoping for including underground parking (directly across from the elevator), spacious deck facing SE with a view of the South Saskatchewan River. There's plenty of natural light and truly must be seen to be fully appreciated. Some unique features include: insuite laundry (new stacking washer/dryer); central air; two FULL bathrooms; extra large master bedroom with ensuite and walk-in closet; den and finally a gorgeious living room with an impressive feature wall (65" T.V. and mount included). Seller is offering a FULL appliance package (less than 3 years old all smart appliances in the kitchen). Some recent improvements include: new vinyl planking, new paint and light fixtures. Condo fees cover all utilities. Pet restrictions 30 lbs and under. Age restricted 30+ yrs. Landscaping should be starting. Very easy to show.
| COMMUNITY | Riverside |
| PROPERTY TYPE | Apartment |
| BUILDING TYPE | Low Rise (2-4 stories) |
| STYLE | Single Level Unit |
| YEAR BUILT | 2007 |
| SQUARE FOOTAGE | 1,032 |
| BEDROOMS | 1 |
| BATHROOMS | 2.00 |
| BASEMENT | |
| AMENITIES | |
| APPLIANCES | Central Air Conditioner, Dishwasher, Electric Stove, Freezer, Garage Control(s), Microwave Hood Fan, Refrigerator, Washer/Dryer Stacked, Window Coverings |
| COOLING | Central Air |
| FIREPLACE | N/A |
| FLOORING | Vinyl Plank |
| HEATING | Forced Air |
| LAUNDRY | In Unit |
| LOT FEATURES | |
| PARKING | Parkade, Stall |
| RESTRICTIONS | Adult Living, Pet Restrictions or Board approval Required, See Remarks |
| ROOF | Shingle |
| TITLE | Fee Simple |
| BROKER | RIVER STREET REAL ESTATE |
| ROOMS | DIMENSIONS (m) | LEVEL |
|---|---|---|
| Eat in Kitchen | 17`8" x 8`5" | Main |
| Bedroom - Primary | 20`0" x 8`5" | Main |
| Laundry | 5`3" x 4`9" | Main |
| 4pc Bathroom | 7`4" x 5`3" | Main |
| Living Room | 22`3" x 13`0" | Main |
| Den | 8`10" x 8`8" | Main |
| 3pc Ensuite bath | 13`0" x 7`9" | Main |

