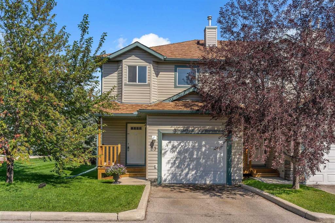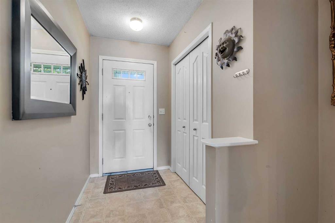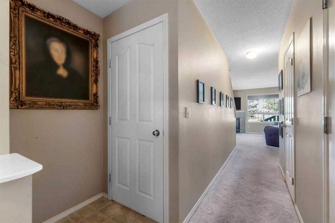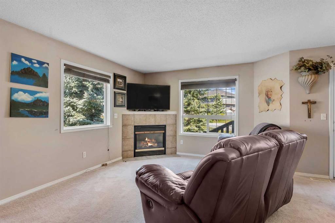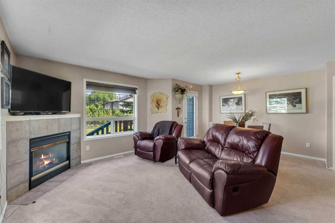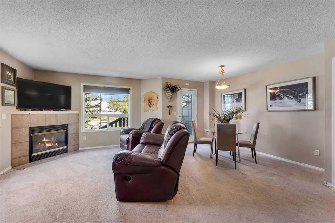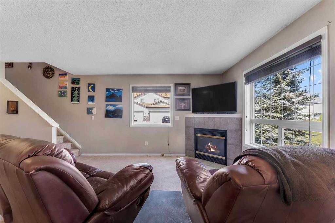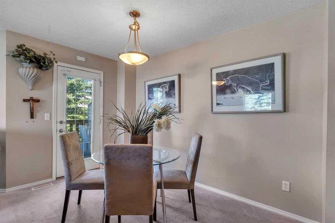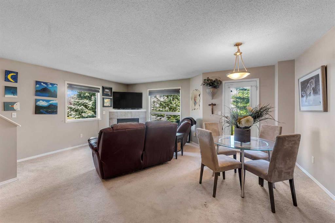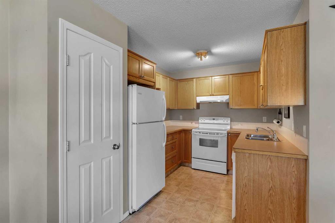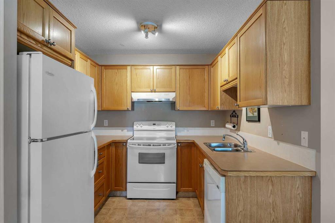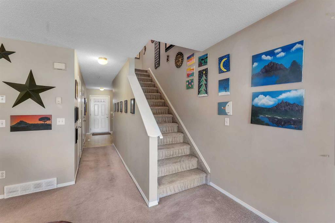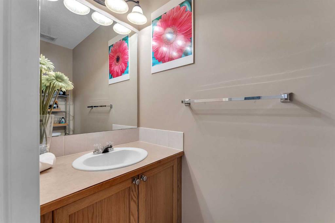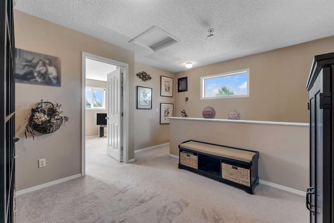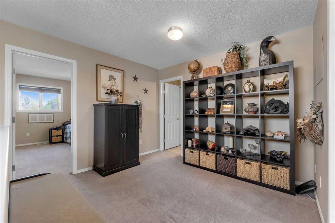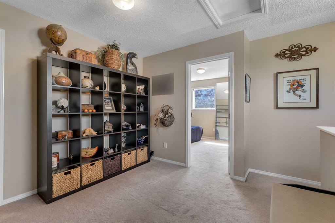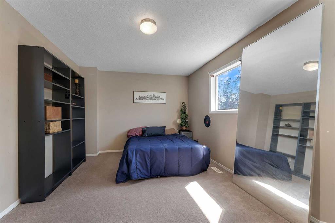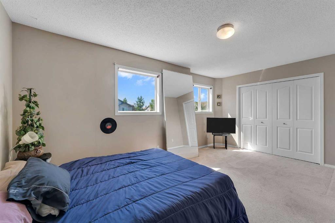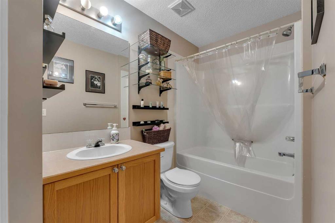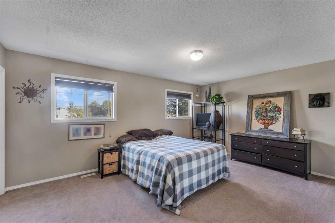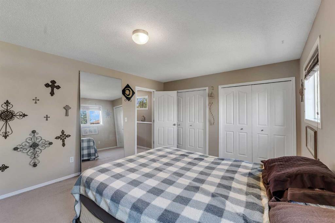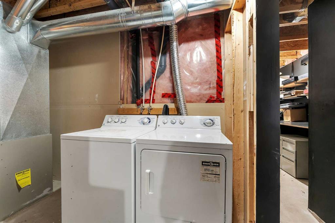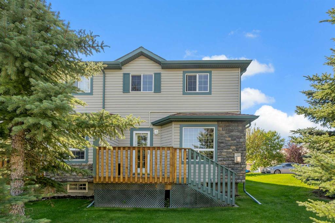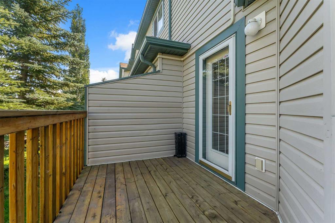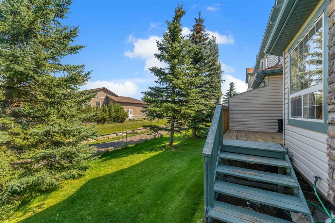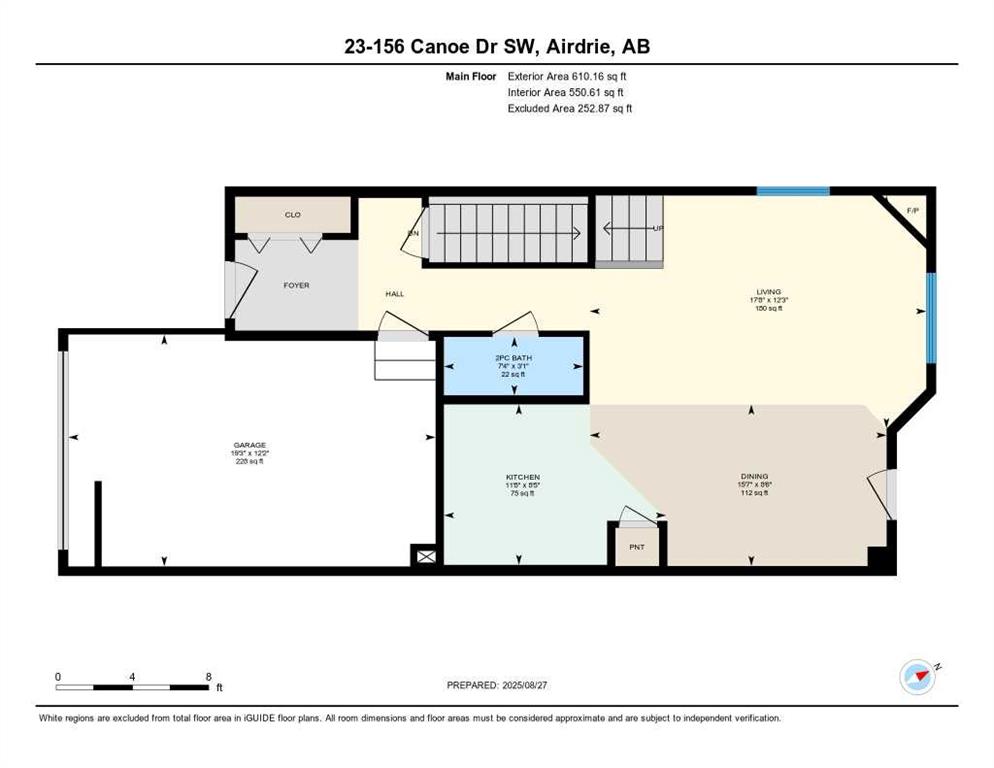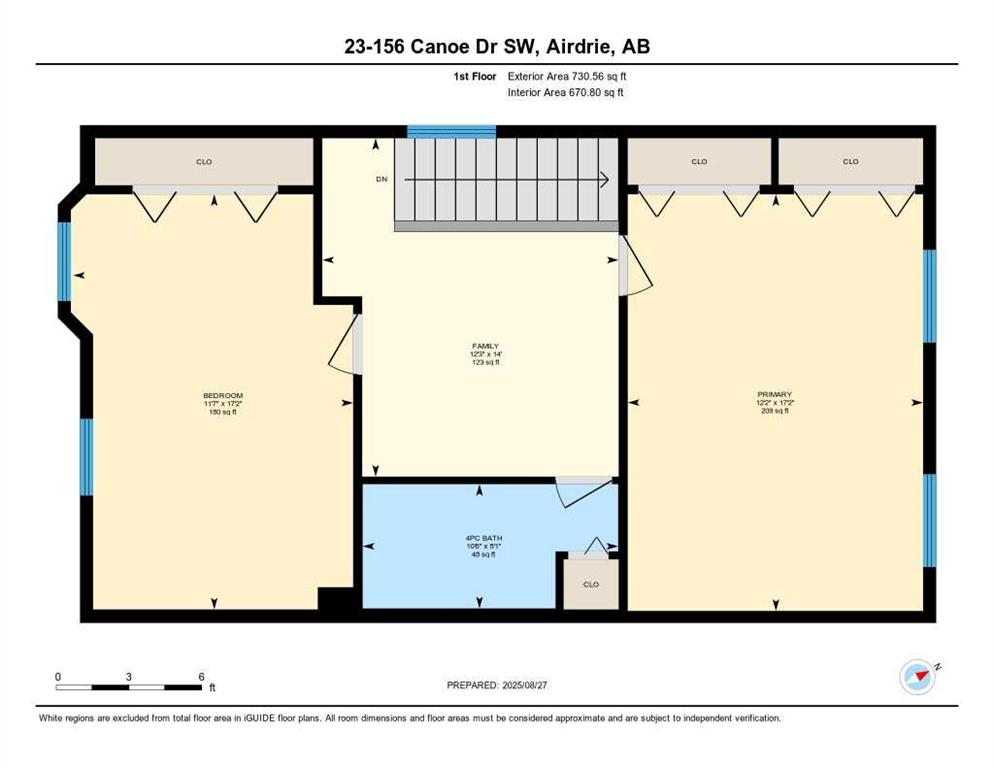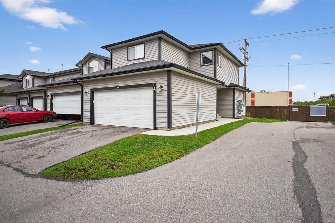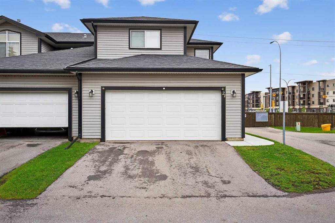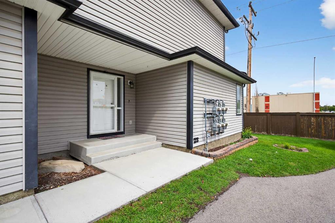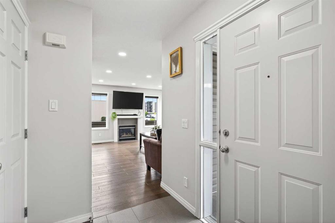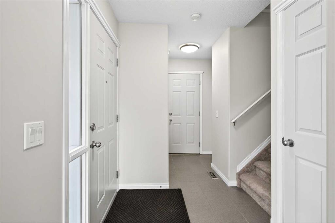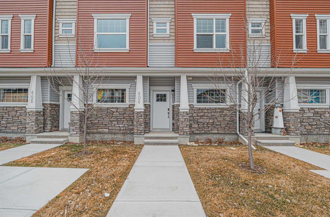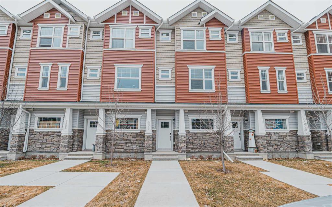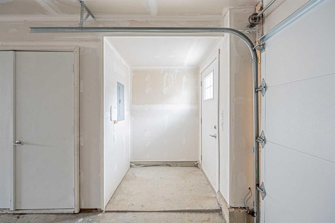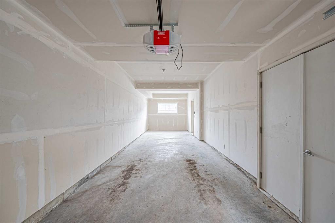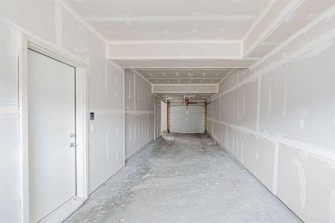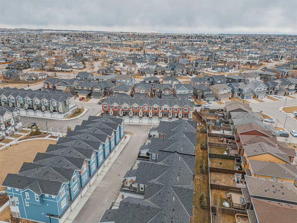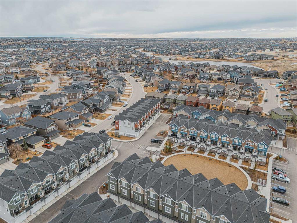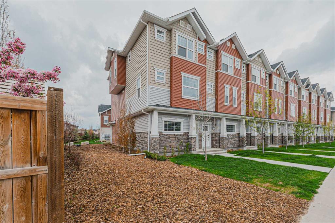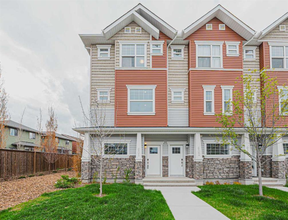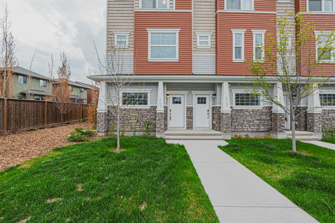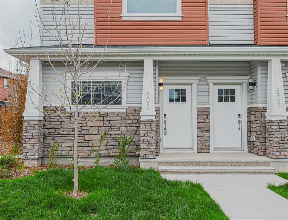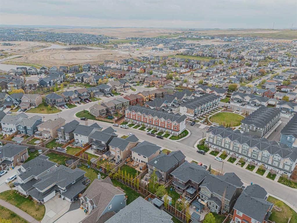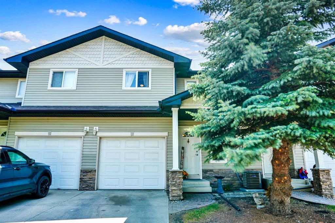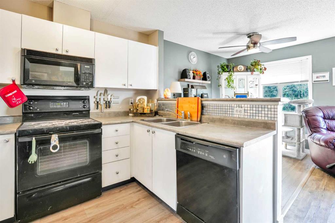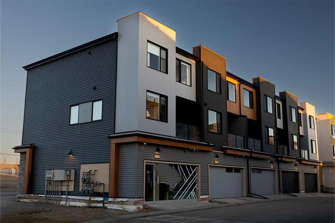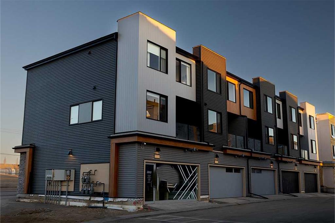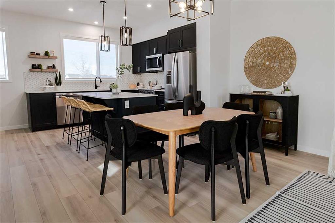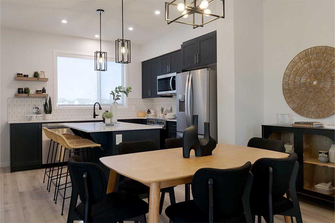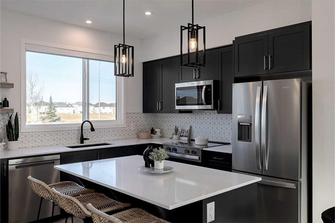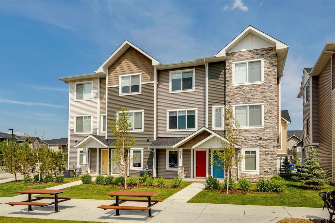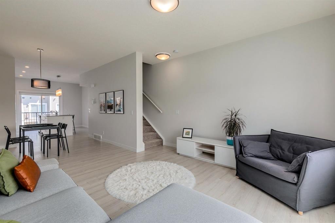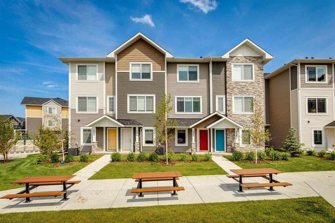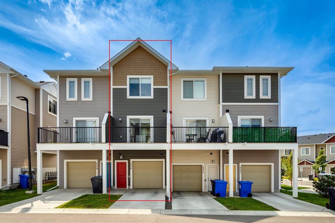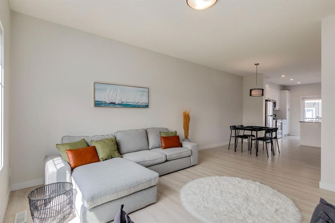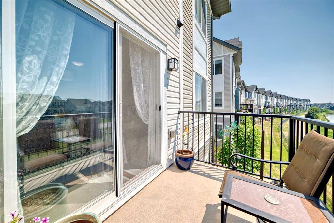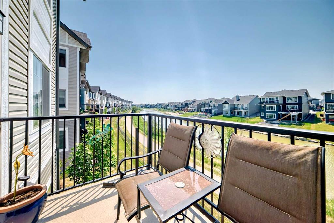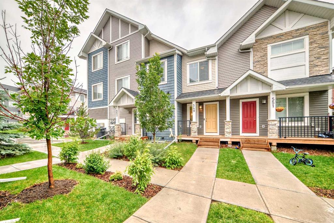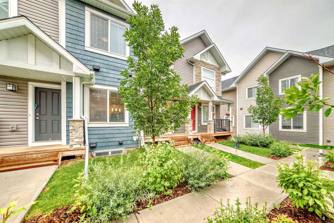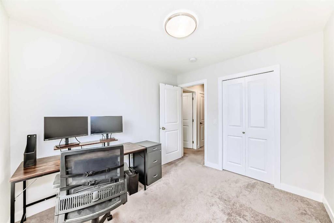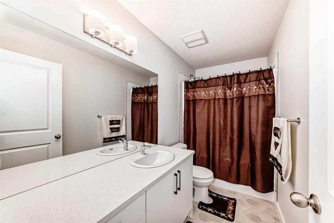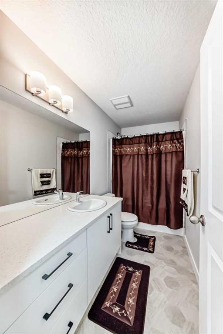23, 156 Canoe Drive SW
Airdrie T4B 3C3
MLS® Number: A2251315
$ 379,900
2
BEDROOMS
1 + 1
BATHROOMS
1,340
SQUARE FEET
2002
YEAR BUILT
Fantastic opportunity to own an end unit townhome backing onto greenspace. Situated in the Canals, this well run complex is quiet and peaceful. With quick access to walking paths along the Canals, you'll love the serenity of this location. Driving up, you'll appreciate the privacy of the location, and the proximity of visitor parking for guests. Inside, the open concept plan creates a comfortable atmosphere. Large windows along the back usher in natural light and a corner gas fireplace adds a cozy element. A two piece bath and convenient access to the single attached garage can be found on this level. Upstairs, you'll discover two huge primary bedrooms separated by a flex space and a 4 piece bath. The basement is partially developed with an open rec space. There is also storage and laundry. The back deck is a lovely shaded space to enjoy pretty views and birdsong. This is a pet friendly complex with up to two dogs/two cats allowed with board approval. An additional stall can be rented for $75 through the management company.
| COMMUNITY | Canals |
| PROPERTY TYPE | Row/Townhouse |
| BUILDING TYPE | Five Plus |
| STYLE | 2 Storey |
| YEAR BUILT | 2002 |
| SQUARE FOOTAGE | 1,340 |
| BEDROOMS | 2 |
| BATHROOMS | 2.00 |
| BASEMENT | Full, Partially Finished |
| AMENITIES | |
| APPLIANCES | Dishwasher, Dryer, Garage Control(s), Range Hood, Refrigerator, Stove(s), Washer, Window Coverings |
| COOLING | None |
| FIREPLACE | Gas, Living Room |
| FLOORING | Carpet, Laminate |
| HEATING | Forced Air |
| LAUNDRY | In Basement |
| LOT FEATURES | Backs on to Park/Green Space |
| PARKING | Single Garage Attached |
| RESTRICTIONS | Utility Right Of Way |
| ROOF | Asphalt Shingle |
| TITLE | Fee Simple |
| BROKER | CIR Realty |
| ROOMS | DIMENSIONS (m) | LEVEL |
|---|---|---|
| Laundry | 9`3" x 9`9" | Basement |
| 2pc Bathroom | Main | |
| Dining Room | 8`6" x 15`7" | Main |
| Kitchen | 8`5" x 11`8" | Main |
| Living Room | 12`3" x 17`8" | Main |
| 4pc Bathroom | Upper | |
| Bedroom - Primary | 17`2" x 11`7" | Upper |
| Family Room | 14`0" x 12`3" | Upper |
| Bedroom - Primary | 17`2" x 12`2" | Upper |

