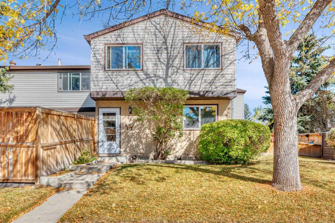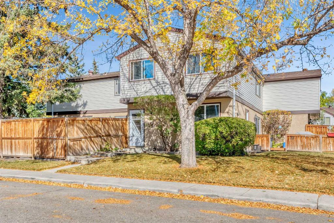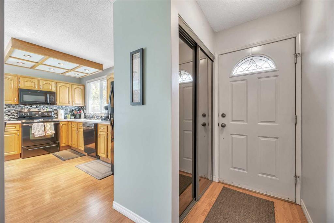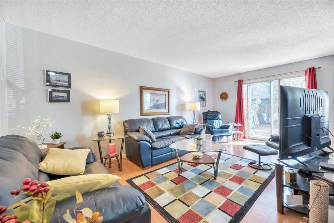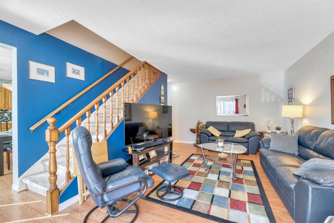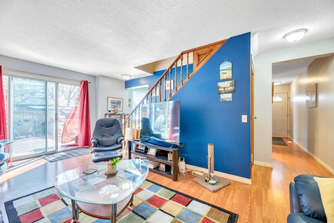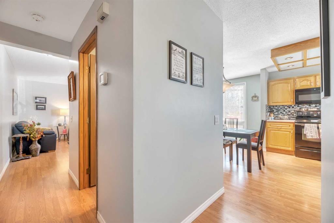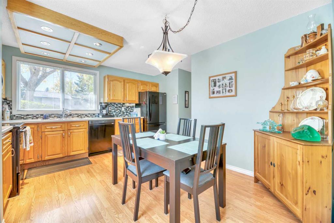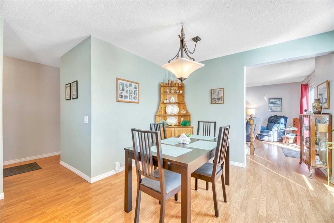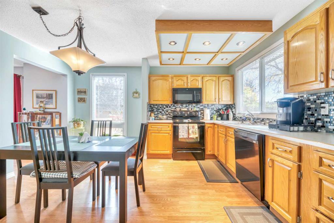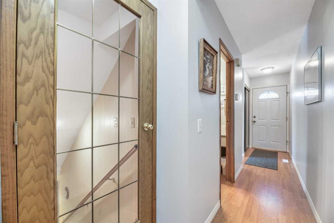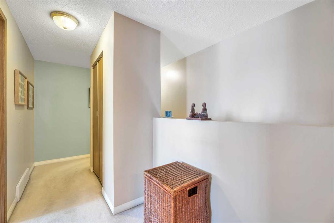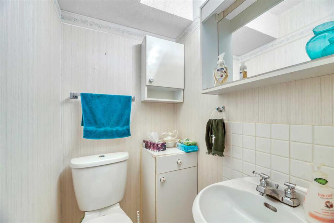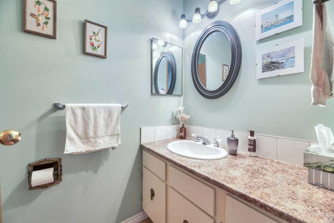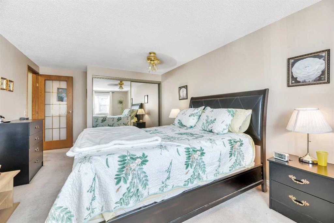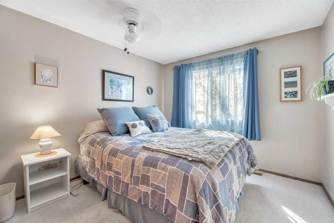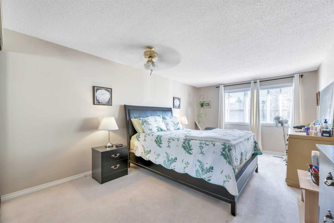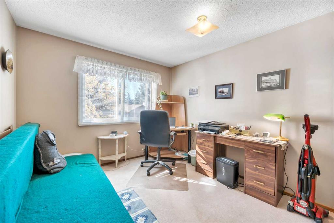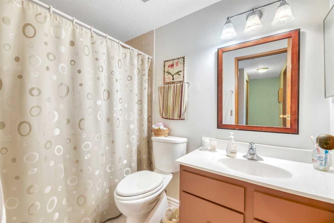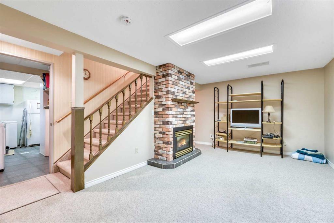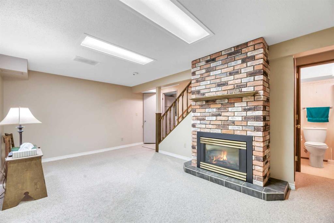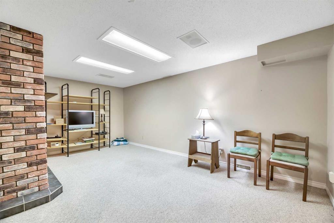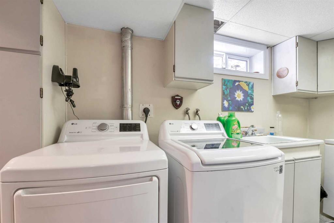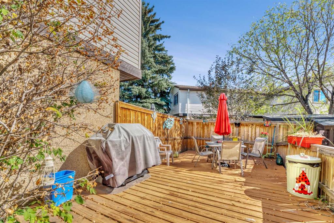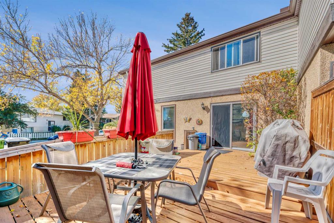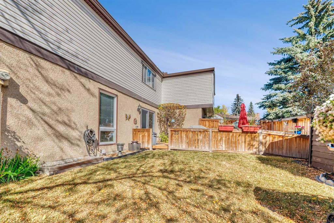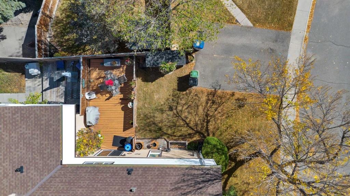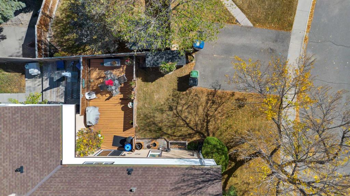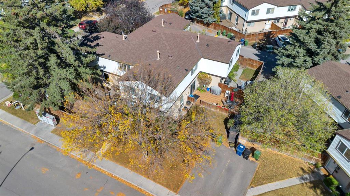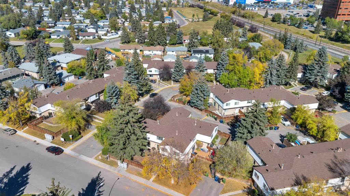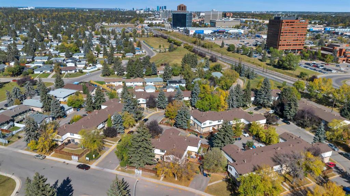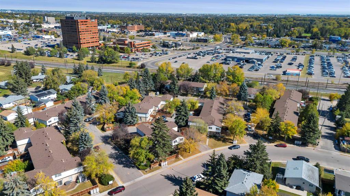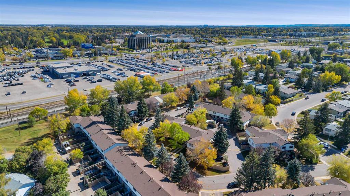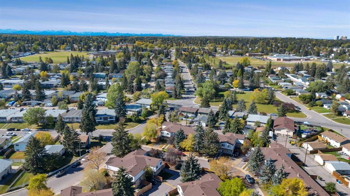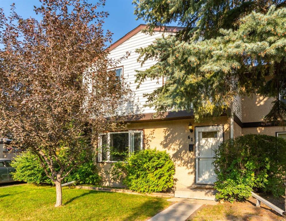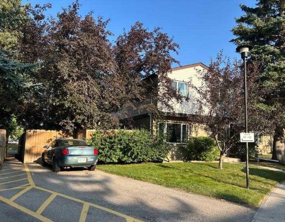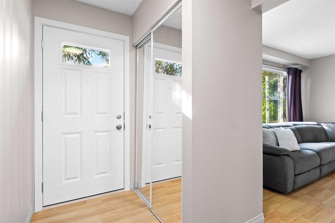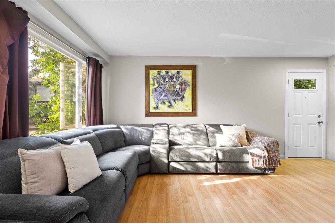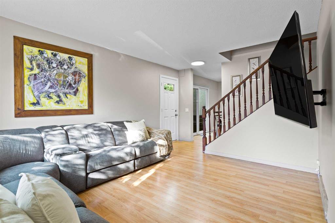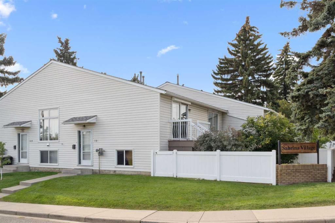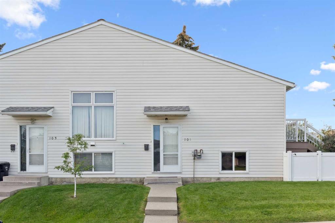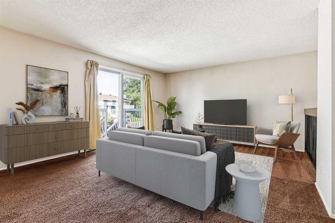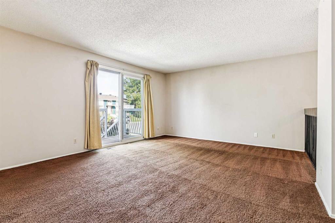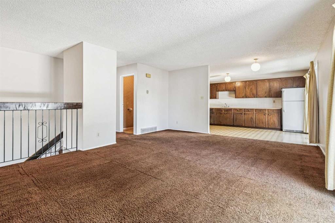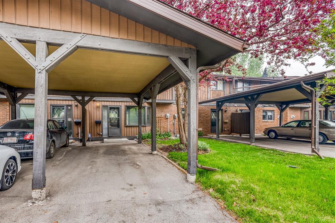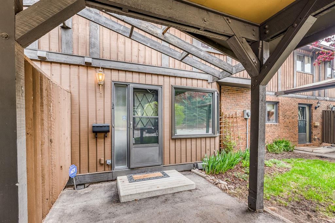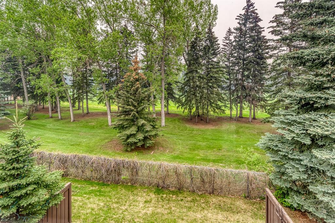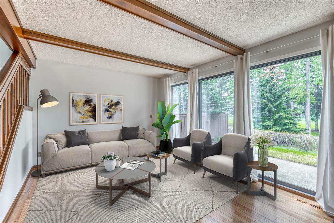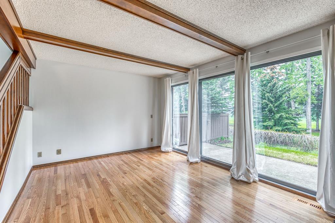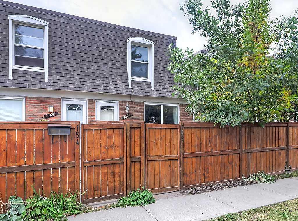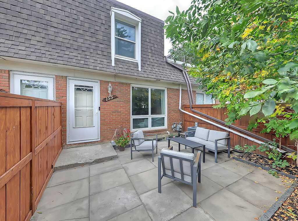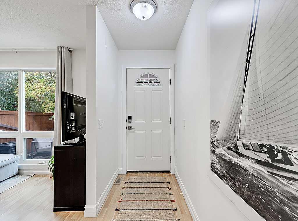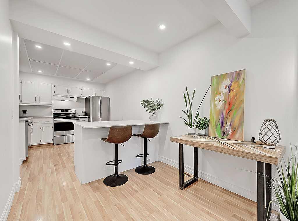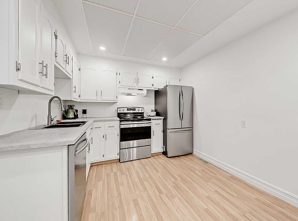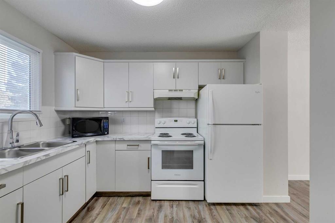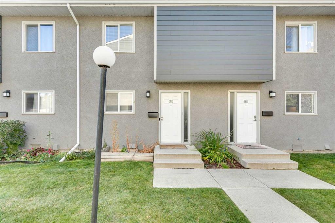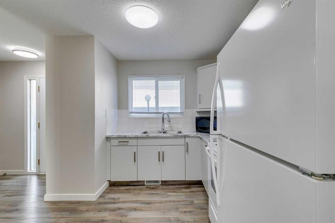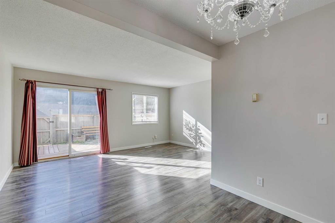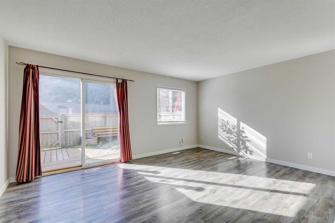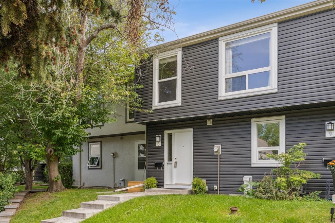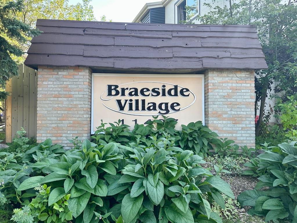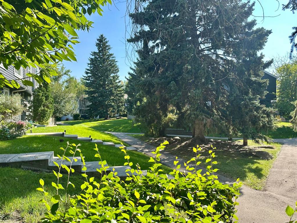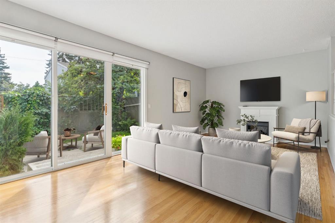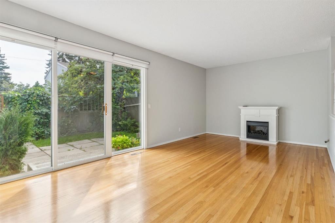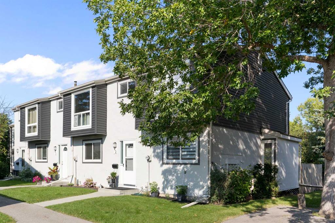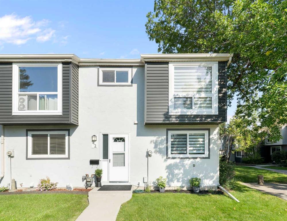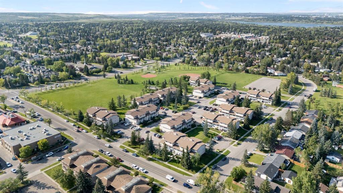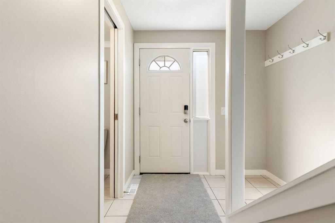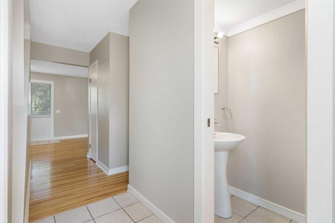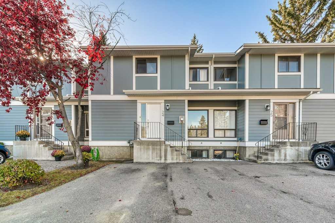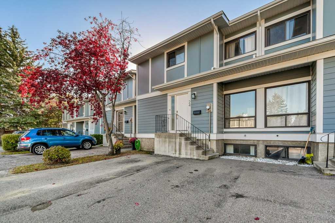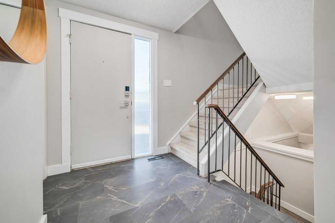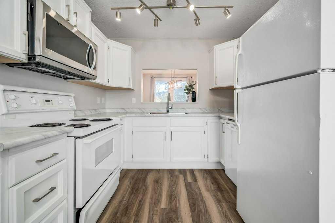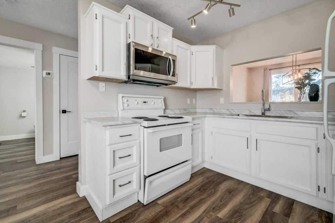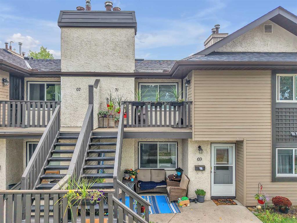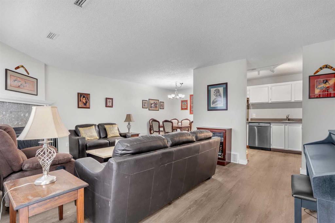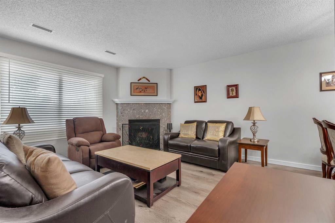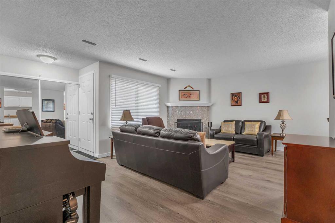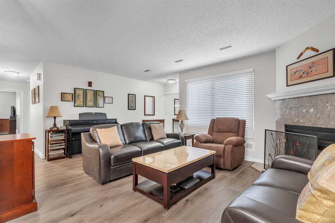23, 630 Sabrina Road SW
Calgary T2W1S5
MLS® Number: A2259437
$ 379,900
3
BEDROOMS
1 + 2
BATHROOMS
1,286
SQUARE FEET
1975
YEAR BUILT
Back to market due to financing, Welcome to Southwood Village! This pet-friendly townhouse is ideally located in SW Calgary, just minutes from schools, shopping, parks, and every amenity you need. Surrounded by beautiful, large mature trees, the community offers a sense of privacy and tranquility that’s hard to find. Inside, the upper level features 3 bedrooms, including a spacious primary with generous closet space, while the home offers 3 bathrooms in total. The main floor greets you with a welcoming foyer and bright, open living areas, while the lower level provides a versatile rec room—perfect for entertaining, family time, or a kids’ play space. You’ll also appreciate the full laundry room, abundant storage, and your own private yard with a patio/deck for enjoying the outdoors under the shade of the trees. Whether you’re a first-time buyer, a growing family, or simply looking for a comfortable place to call home, this Southwood Village gem is ready to welcome you. Be sure to check out the virtual tour
| COMMUNITY | Southwood |
| PROPERTY TYPE | Row/Townhouse |
| BUILDING TYPE | Four Plex |
| STYLE | 2 Storey |
| YEAR BUILT | 1975 |
| SQUARE FOOTAGE | 1,286 |
| BEDROOMS | 3 |
| BATHROOMS | 3.00 |
| BASEMENT | Full |
| AMENITIES | |
| APPLIANCES | Dishwasher, Dryer, Electric Stove, Refrigerator, Washer, Water Softener, Window Coverings |
| COOLING | None |
| FIREPLACE | Basement, Gas |
| FLOORING | Carpet, Laminate |
| HEATING | Forced Air |
| LAUNDRY | Lower Level |
| LOT FEATURES | Back Yard |
| PARKING | Off Street, Parking Pad |
| RESTRICTIONS | Pet Restrictions or Board approval Required |
| ROOF | Asphalt Shingle |
| TITLE | Fee Simple |
| BROKER | RE/MAX Complete Realty |
| ROOMS | DIMENSIONS (m) | LEVEL |
|---|---|---|
| Game Room | 18`4" x 14`1" | Basement |
| 2pc Bathroom | 3`6" x 4`1" | Basement |
| Furnace/Utility Room | 6`6" x 6`6" | Basement |
| Laundry | 12`1" x 14`0" | Basement |
| Storage | 5`11" x 12`1" | Basement |
| Living Room | 19`4" x 14`5" | Main |
| 2pc Bathroom | 4`0" x 6`8" | Main |
| Dining Room | 11`7" x 7`0" | Main |
| Kitchen | 13`3" x 7`5" | Main |
| 4pc Bathroom | 4`11" x 8`1" | Second |
| Bedroom | 9`6" x 11`11" | Second |
| Bedroom - Primary | 19`4" x 11`0" | Second |
| Bedroom | 9`4" x 11`11" | Second |

