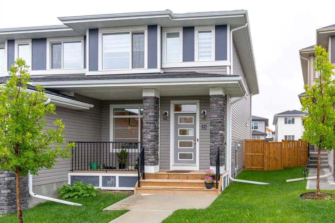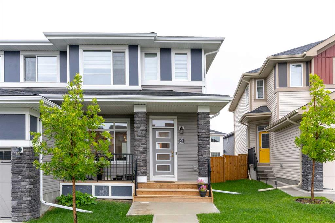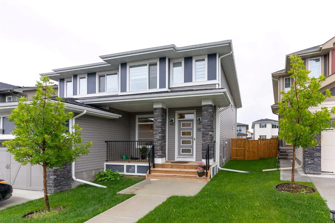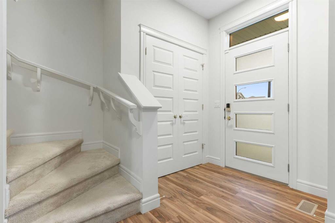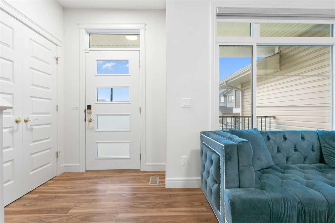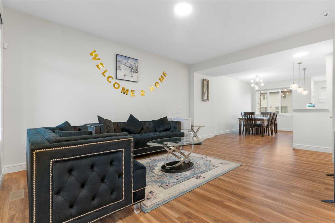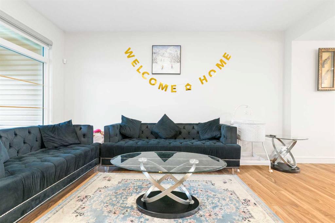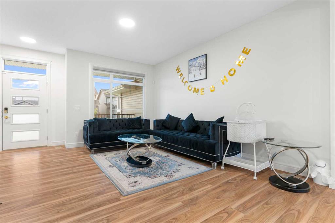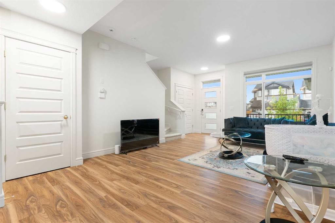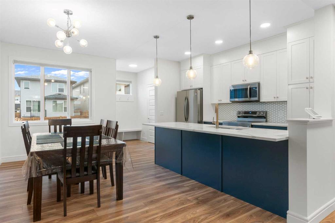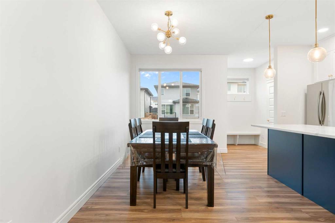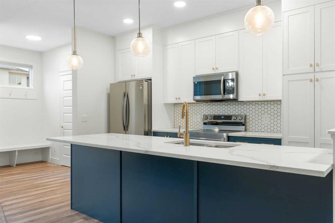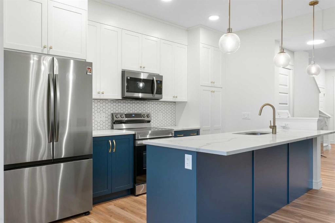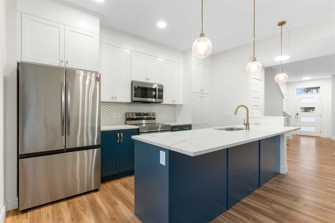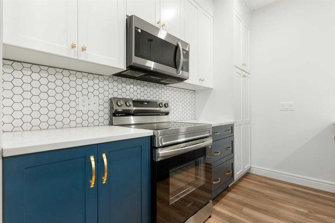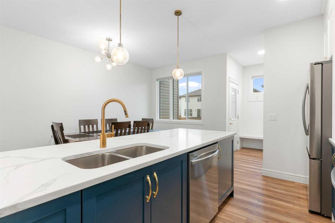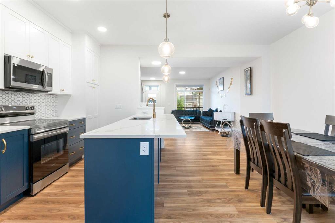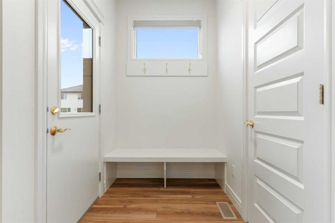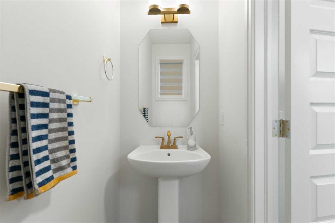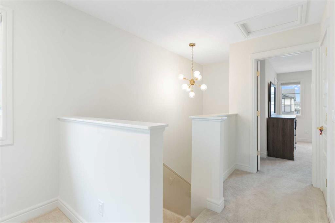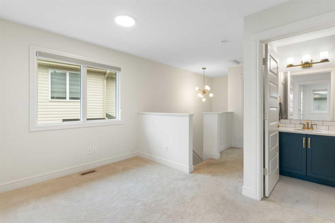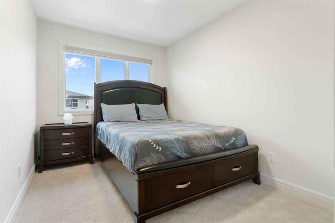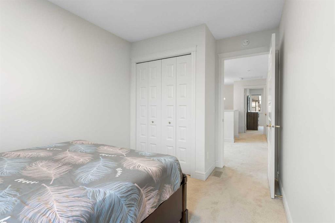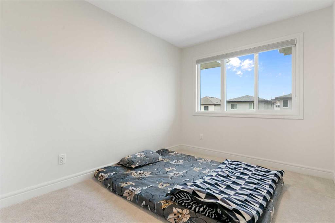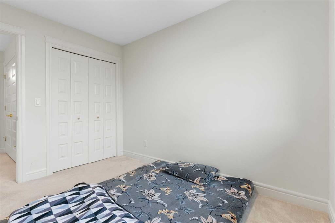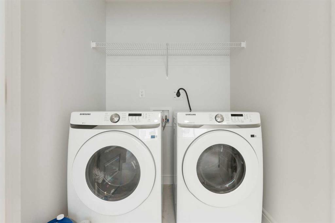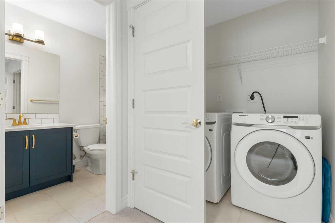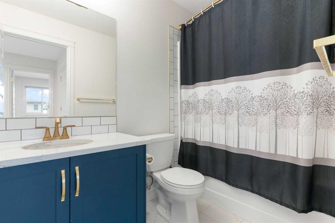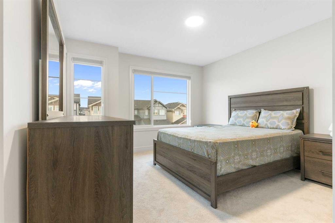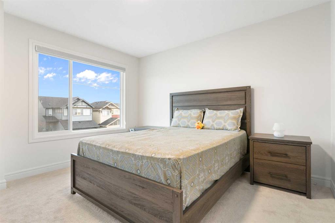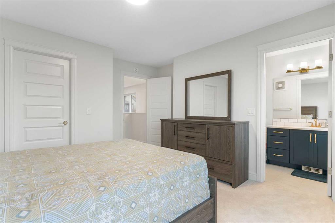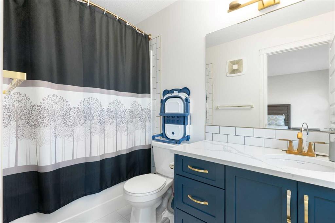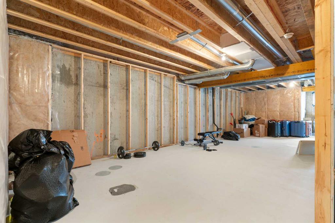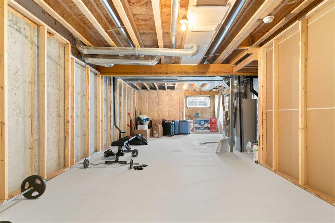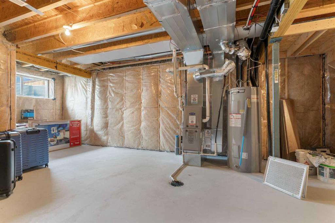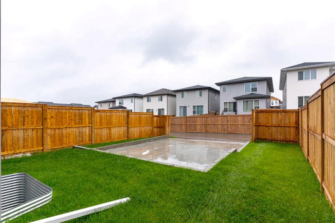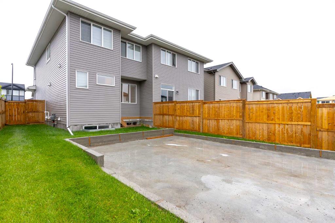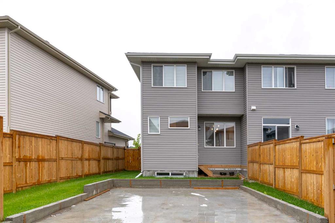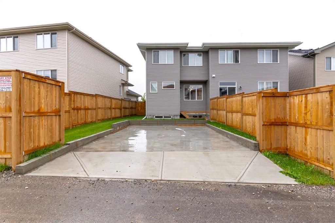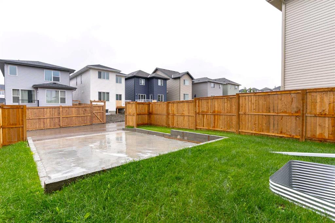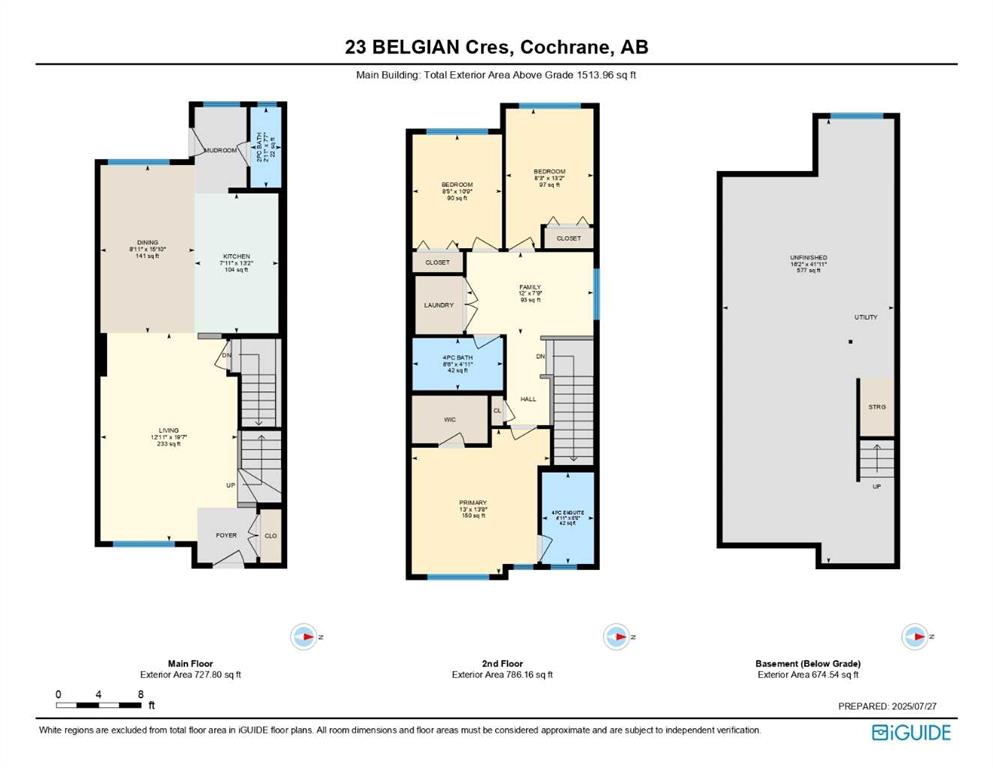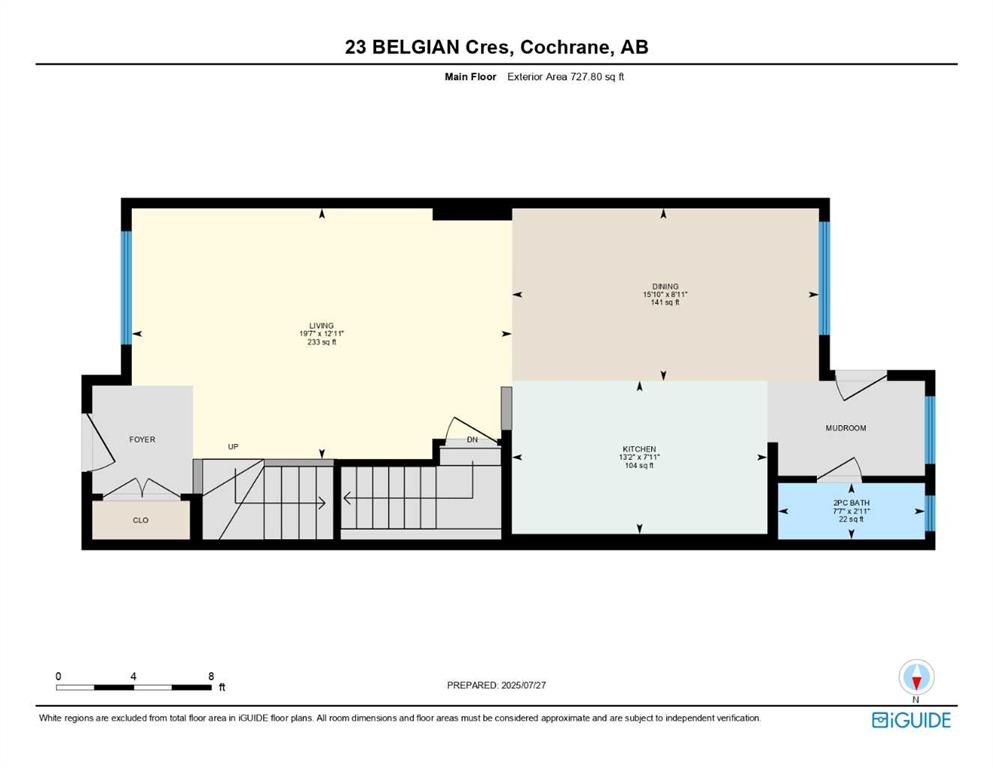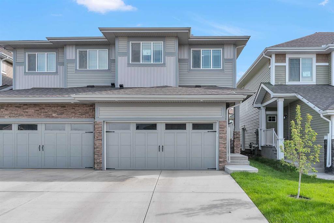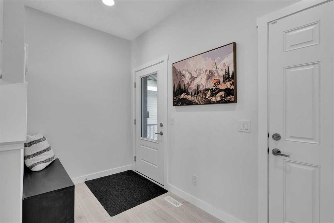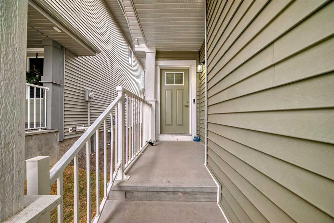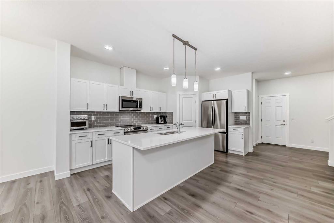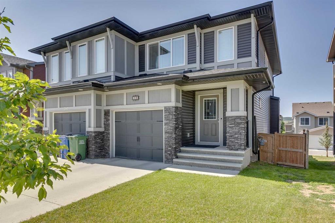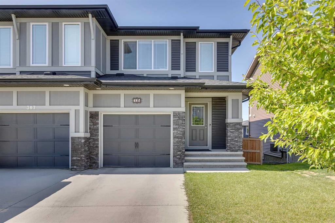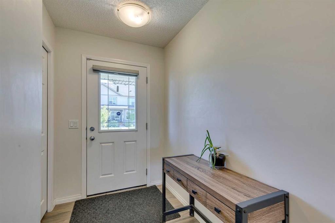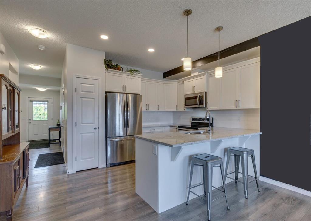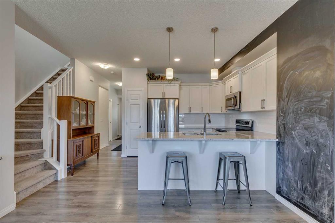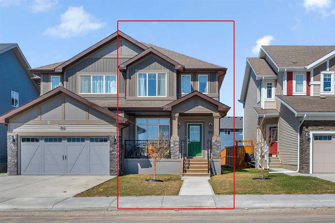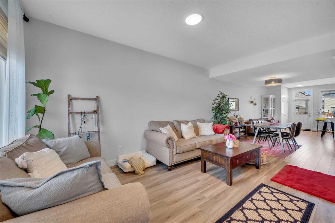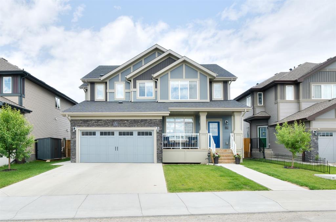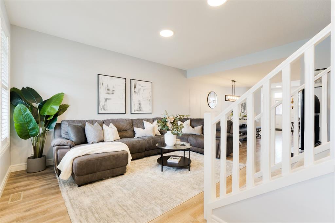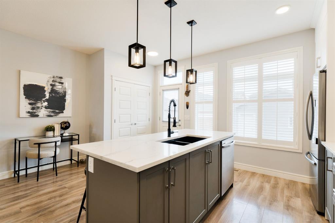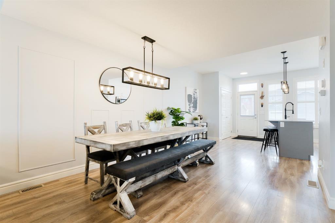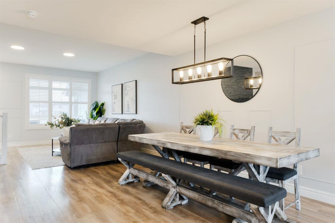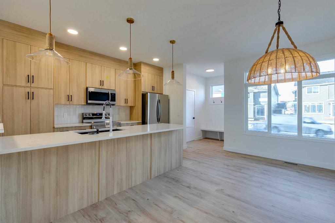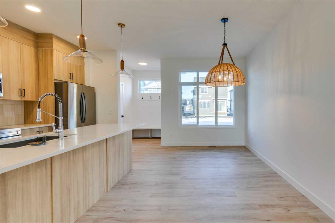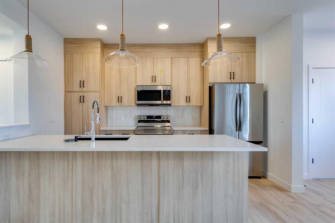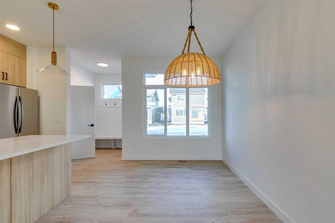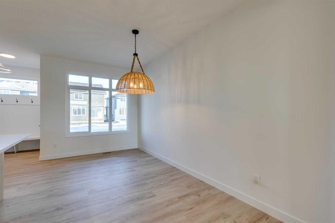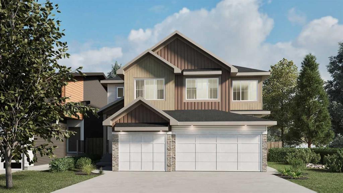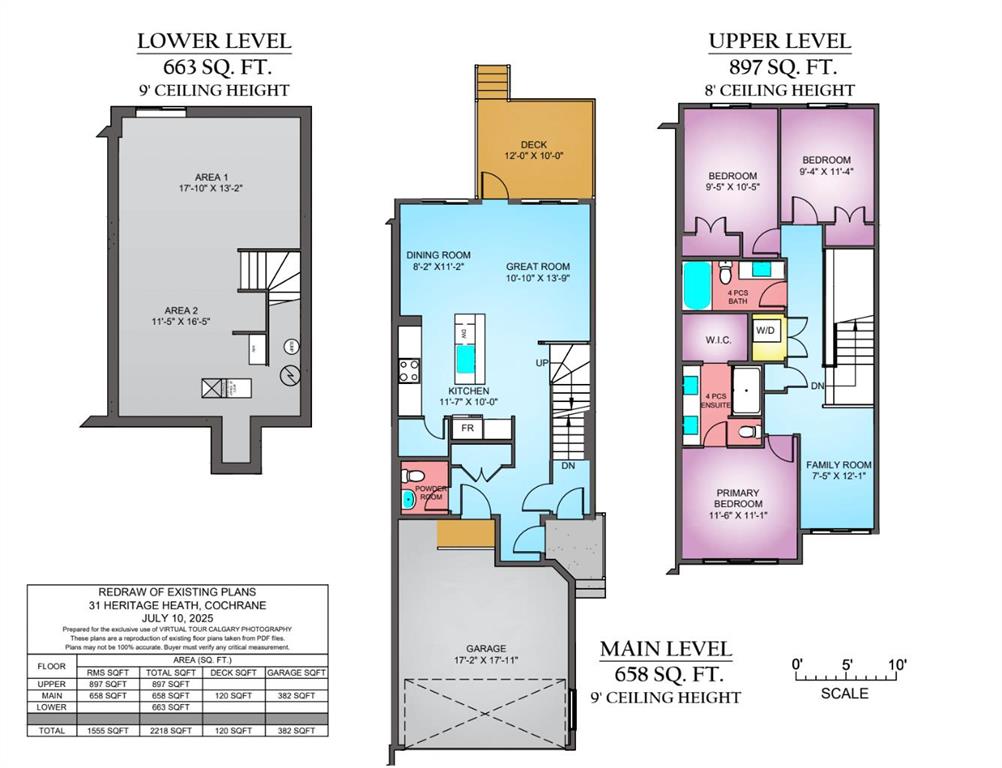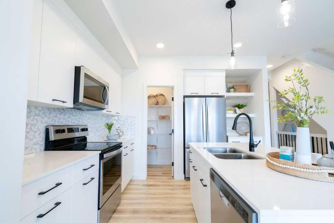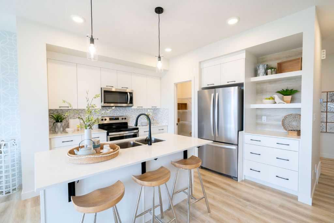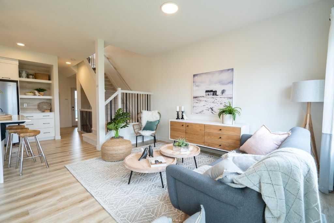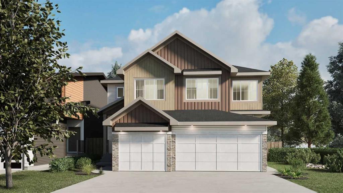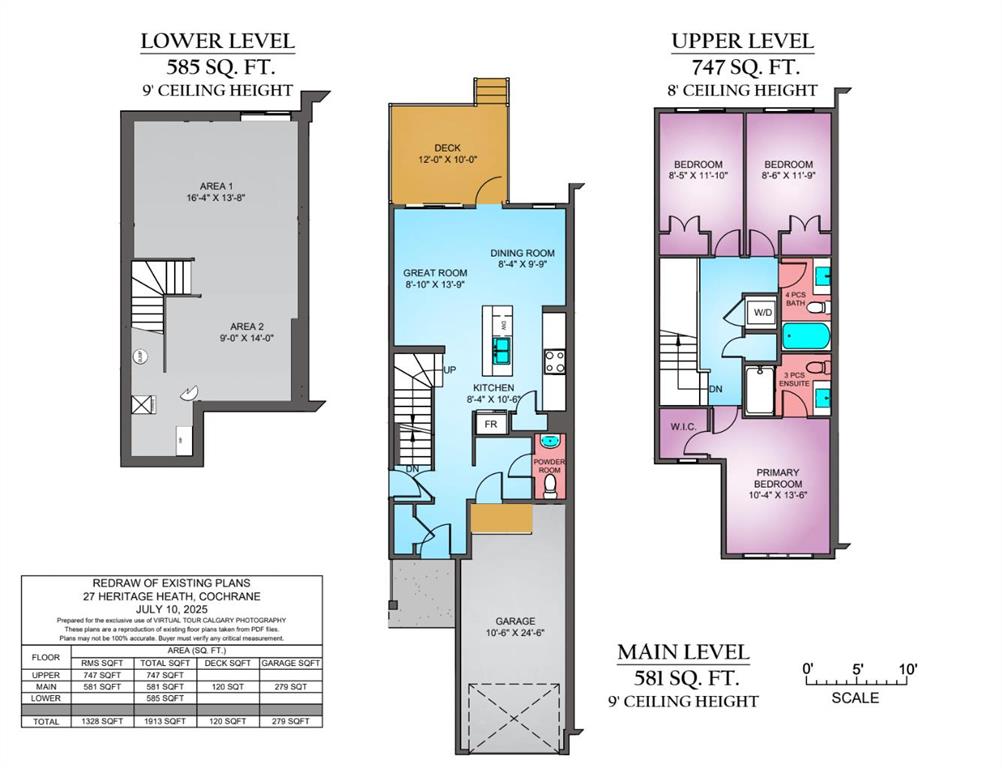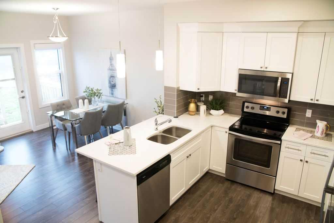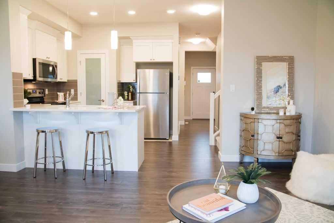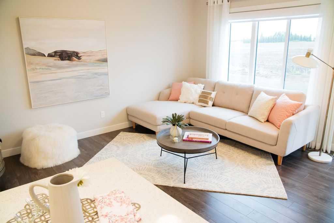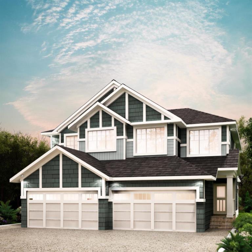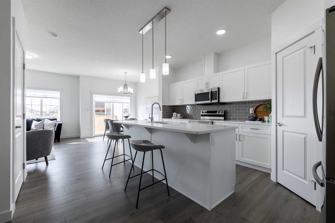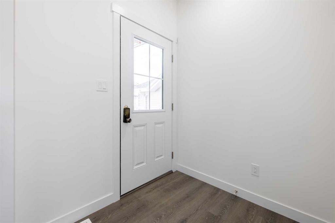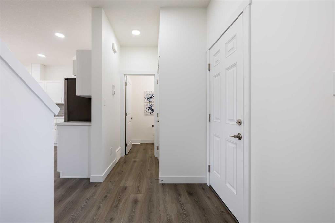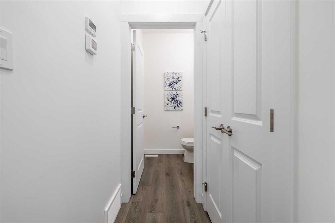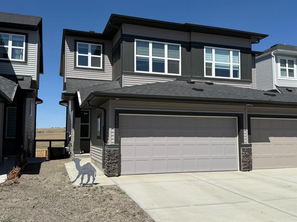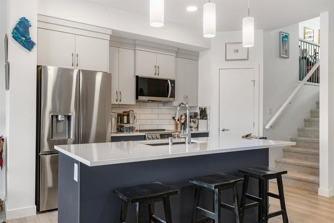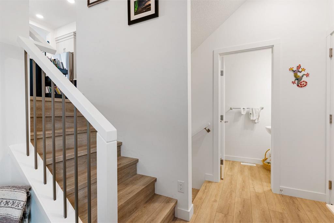23 Belgian Crescent
Cochrane T4C3C3
MLS® Number: A2243723
$ 509,900
3
BEDROOMS
2 + 1
BATHROOMS
1,514
SQUARE FEET
2023
YEAR BUILT
Step into this beautifully designed home featuring an open-concept floor plan. This home welcomes you with a living room looking out over the front porch with a big window. The bright and airy living room seamlessly flows into a stunning kitchen, which boasts a central island, blue accent lower cabinets, upgraded hardware, a designer backsplash, and enhanced lighting throughout. Adjacent to the kitchen, the dining area serves as the perfect spot for family meals or entertaining guests. At the back entrance, you'll find a practical mudroom complete with a built-in bench, hooks, and a closet for convenient storage, with direct access to the rear parking area. Upstairs, enjoy the comfort and versatility of three spacious bedrooms, a cozy family room, and a convenient laundry closet. The primary suite features a private 4-piece en-suite bathroom, complemented by an additional 4-piece main bath on the upper level. The unfinished basement offers ample potential for future development or additional storage. Outside, the landscaped yard leads to a fully finished parking pad, making this home as functional as it is stylish. The family-friendly community of Heartland provides quick access to Highway 22 and the mountains, along with several amenities such as community gardens, restaurants, a gas station, healthcare services, daycare, and other shopping options. Book your showing today to discover why living in Cochrane means loving where you live!
| COMMUNITY | Heartland |
| PROPERTY TYPE | Semi Detached (Half Duplex) |
| BUILDING TYPE | Duplex |
| STYLE | 2 Storey, Side by Side |
| YEAR BUILT | 2023 |
| SQUARE FOOTAGE | 1,514 |
| BEDROOMS | 3 |
| BATHROOMS | 3.00 |
| BASEMENT | Full, Unfinished |
| AMENITIES | |
| APPLIANCES | Dishwasher, Dryer, Electric Range, ENERGY STAR Qualified Appliances, Microwave Hood Fan, Refrigerator, Washer, Window Coverings |
| COOLING | None |
| FIREPLACE | N/A |
| FLOORING | Carpet, Ceramic Tile, Vinyl Plank |
| HEATING | Central, Natural Gas |
| LAUNDRY | Upper Level |
| LOT FEATURES | Back Lane, Back Yard |
| PARKING | Parking Pad |
| RESTRICTIONS | None Known |
| ROOF | Asphalt Shingle |
| TITLE | Fee Simple |
| BROKER | Royal LePage Benchmark |
| ROOMS | DIMENSIONS (m) | LEVEL |
|---|---|---|
| Other | 16`2" x 41`11" | Basement |
| 2pc Bathroom | 2`11" x 7`7" | Main |
| Dining Room | 8`11" x 15`10" | Main |
| Kitchen | 7`11" x 13`2" | Main |
| Living Room | 12`11" x 19`7" | Main |
| 4pc Bathroom | 8`6" x 4`11" | Second |
| 4pc Ensuite bath | 4`11" x 8`8" | Second |
| Bedroom | 8`3" x 13`2" | Second |
| Bedroom | 8`5" x 10`9" | Second |
| Family Room | 12`0" x 7`9" | Second |
| Bedroom - Primary | 13`0" x 13`8" | Second |

