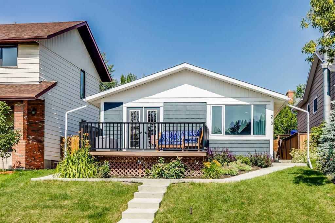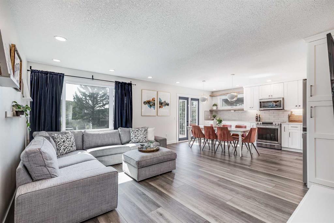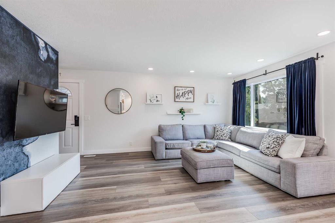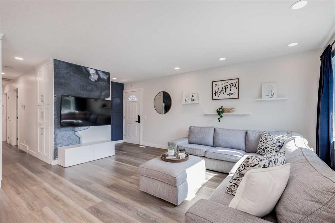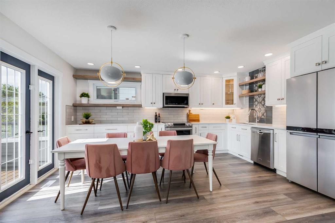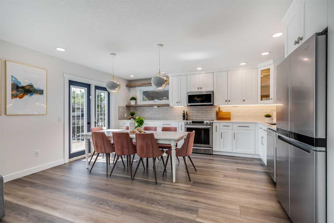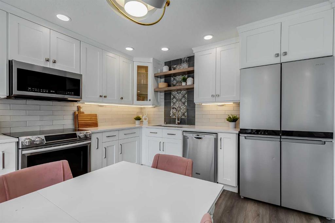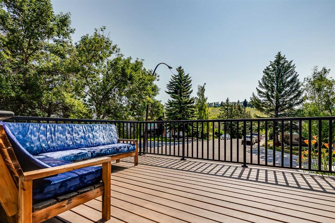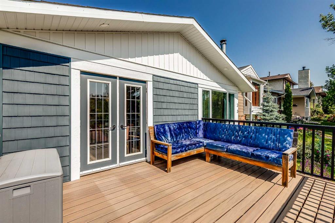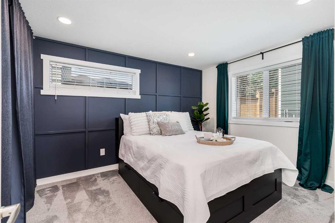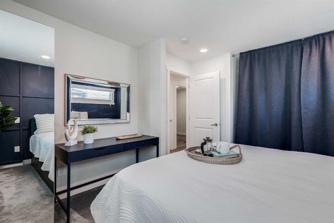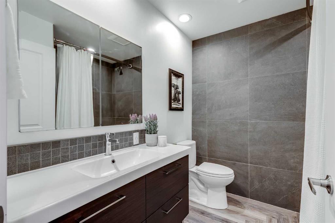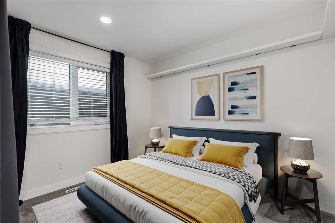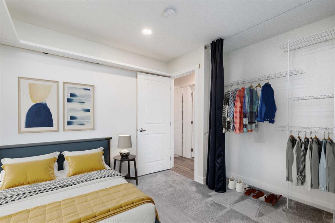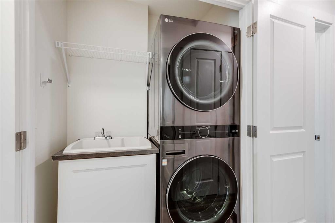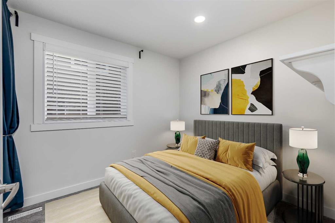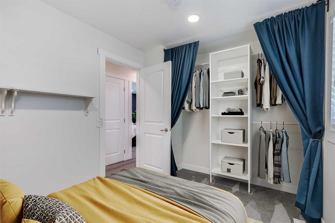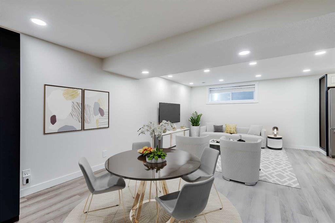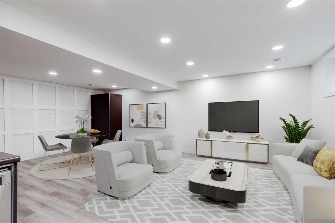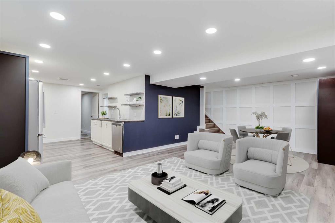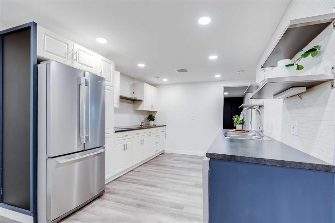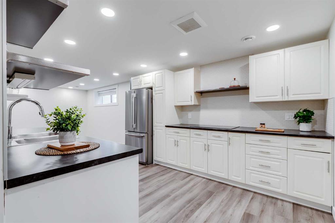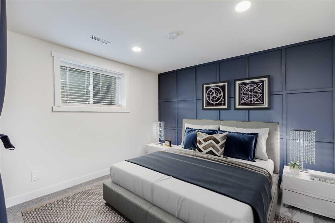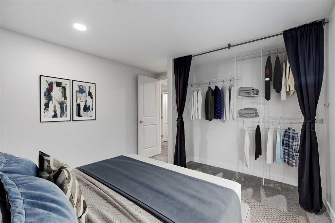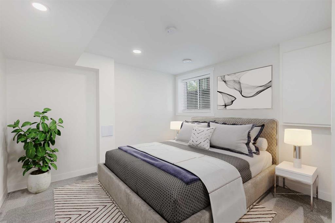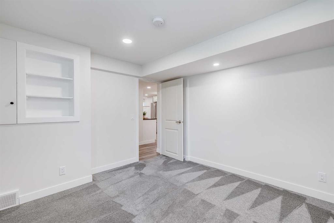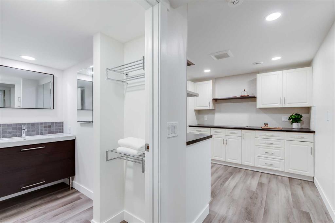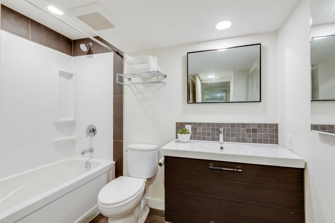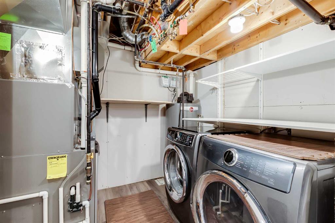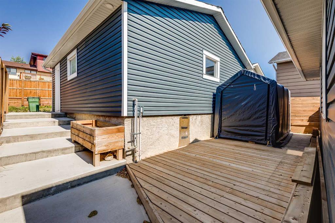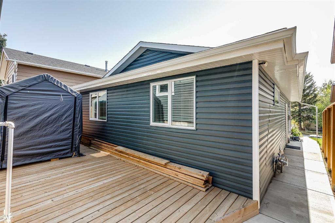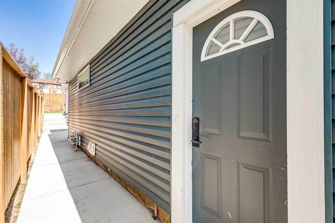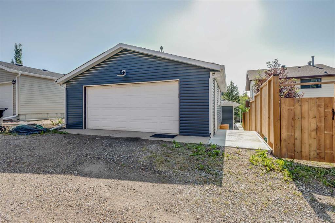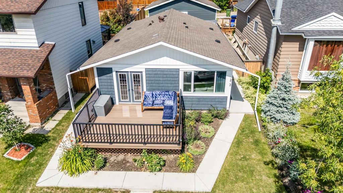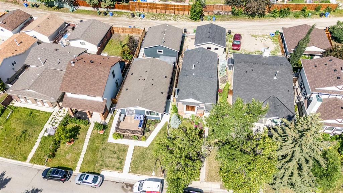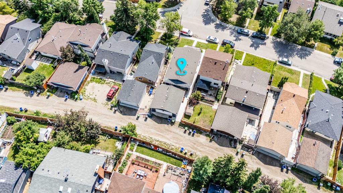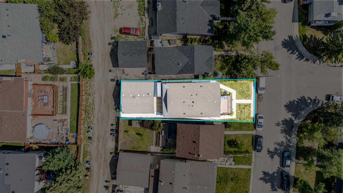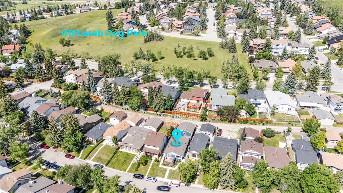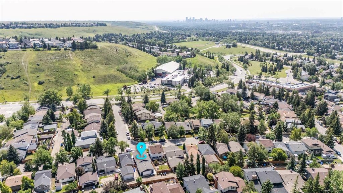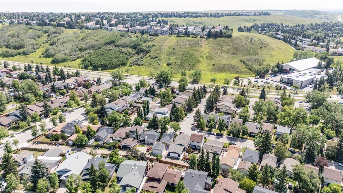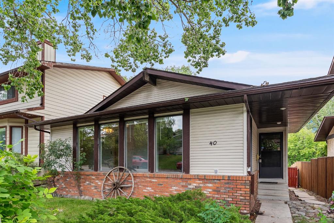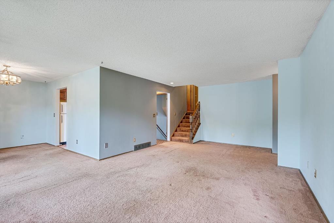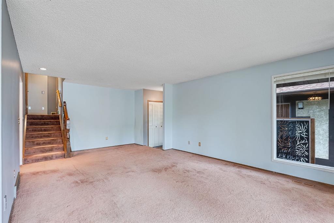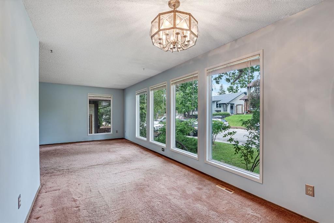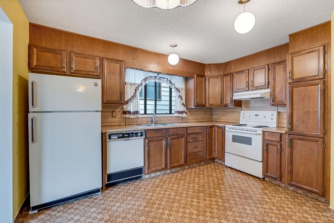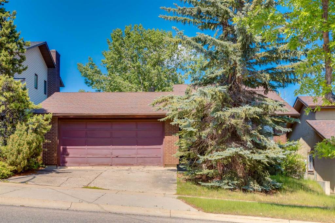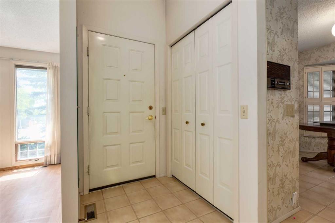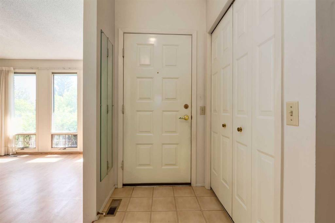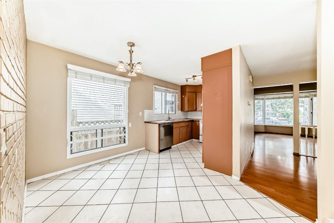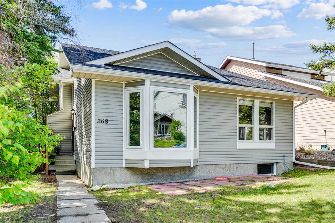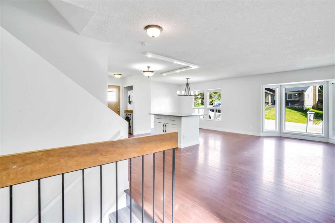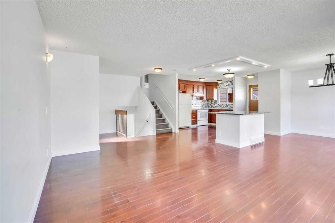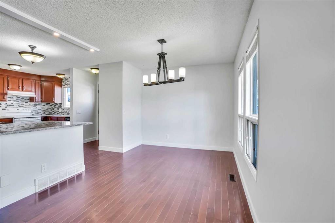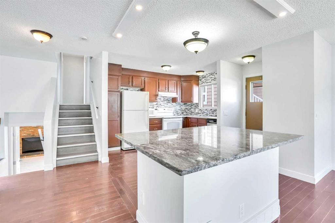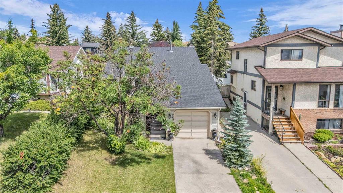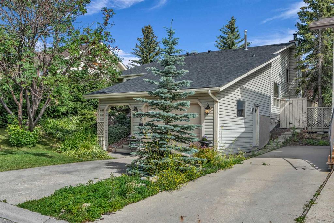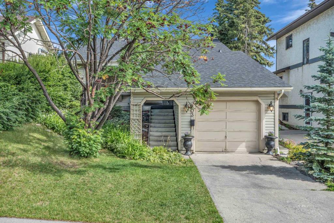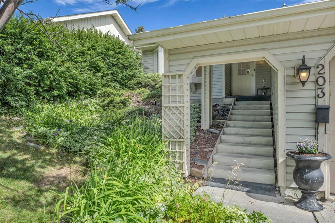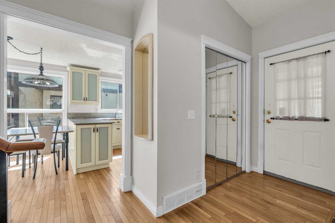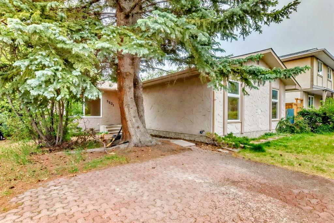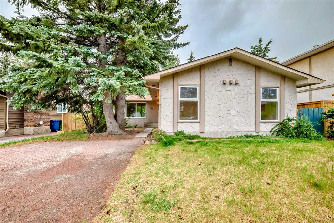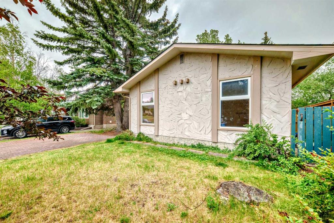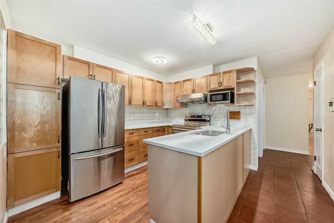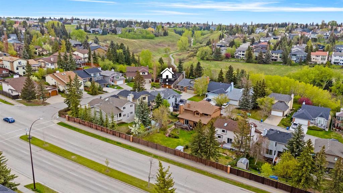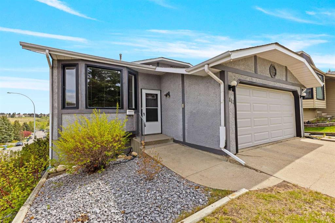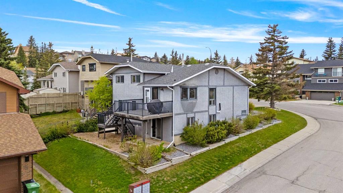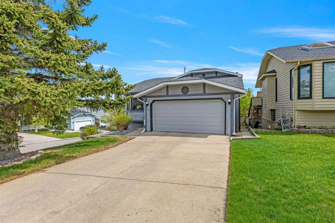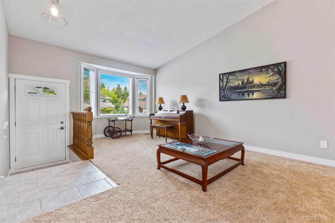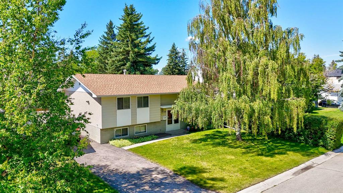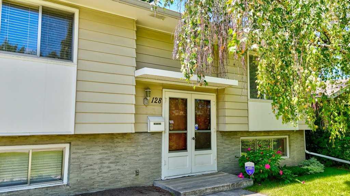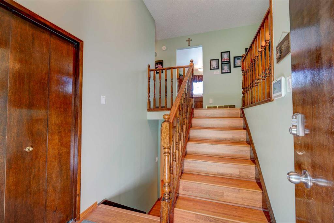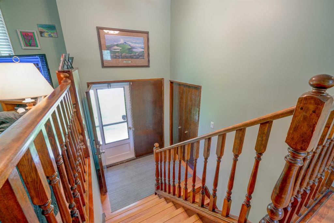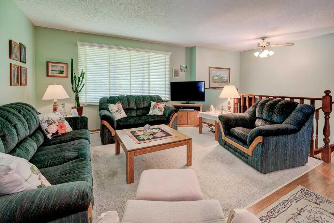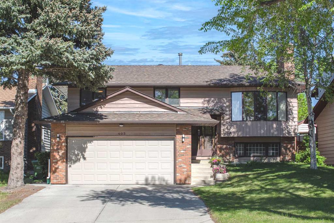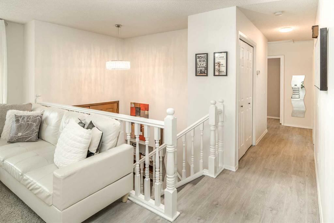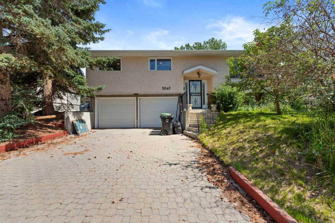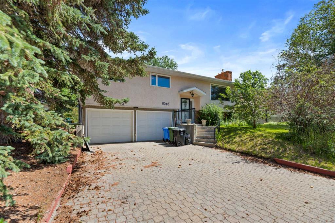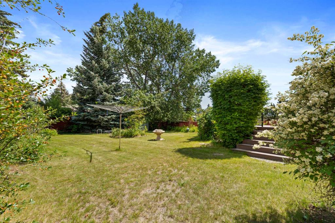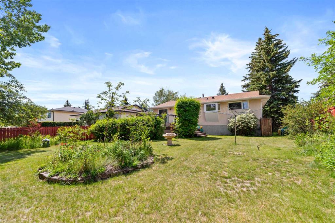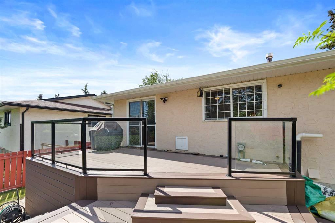23 Edgeford Road NW
Calgary T3A 2S5
MLS® Number: A2239848
$ 650,000
5
BEDROOMS
2 + 0
BATHROOMS
1,061
SQUARE FEET
1980
YEAR BUILT
Tucked into the desirable and established community of Edgemont, this charming bungalow offers a blend of functionality, comfort, and style. With five bedrooms, two bathrooms, a double detached garage, and over 1,900 square feet of developed living space, this home is ideal for families or investors.The property features an illegal basement suite with its own private entrance, adding flexibility and value. The home’s curb appeal immediately stands out, with a well-kept exterior and welcoming front facade. Step inside to discover a bright, open-concept main floor that combines the kitchen, dining, and living areas into a cohesive and inviting space. Sleek vinyl plank flooring runs throughout, complemented by white walls and an abundance of natural light streaming through large windows. The kitchen has been thoughtfully updated with white cabinetry, stainless steel appliances, quartz countertops and plenty of cupboard and counter space. Adjacent to the kitchen is a spacious dining area that comfortably accommodates family meals or entertaining. From here, step outside onto a generously sized composite deck—ideal for summer BBQs or quiet mornings with a coffee in hand. The main floor also includes three bedrooms, including a well-proportioned primary retreat, and a stylish four-piece bathroom. For added convenience, this level also offers a stacked washer and dryer with a laundry sink tucked away for practical use. The lower level features an illegal suite that mirrors the thoughtful layout of the main floor. A spacious living and dining area flows into a second kitchen, also outfitted with white cabinetry and stainless steel appliances. Two additional bedrooms and another four-piece bathroom make this level ideal for tenants, extended family, or guests. A separate laundry room adds another layer of convenience for those living downstairs. The backyard offers a low-maintenance lifestyle with a private deck. The double detached garage is easily accessed from the alley and provides secure parking and extra storage. Air conditioning for those hot summer nights. Living in Edgemont means enjoying the best of both natural surroundings and city amenities. You’re just steps from scenic walking and biking trails and minutes from the sprawling beauty of Nose Hill Park. Dog lovers will appreciate the many nearby off-leash areas, while active families will find endless recreation opportunities at John Laurie Park, with its disc golf course, tennis and basketball courts, playgrounds, and sports fields. The location also offers easy access to major routes such as Sarcee Trail and John Laurie Boulevard, simplifying commutes and travel. Edgemont School, Tom Baines, and Sir Winston Churchill are all within a short drive, making the area a top pick for families. Daily errands and dining are a breeze with Northland Mall and Crowfoot Crossing nearby, while the Edgemont Athletic club offers premium wellness facilities just minutes away. Check out the floor plans and 3D Tour!
| COMMUNITY | Edgemont |
| PROPERTY TYPE | Detached |
| BUILDING TYPE | House |
| STYLE | Bungalow |
| YEAR BUILT | 1980 |
| SQUARE FOOTAGE | 1,061 |
| BEDROOMS | 5 |
| BATHROOMS | 2.00 |
| BASEMENT | Finished, Full |
| AMENITIES | |
| APPLIANCES | Dishwasher, Dryer, Refrigerator, Stove(s), Washer, Window Coverings |
| COOLING | Central Air |
| FIREPLACE | N/A |
| FLOORING | Carpet, Vinyl Plank |
| HEATING | Forced Air |
| LAUNDRY | In Hall, Laundry Room, Lower Level, Main Level, Sink |
| LOT FEATURES | Back Lane, Cul-De-Sac, Landscaped |
| PARKING | Double Garage Detached, Oversized |
| RESTRICTIONS | None Known |
| ROOF | Asphalt Shingle |
| TITLE | Fee Simple |
| BROKER | Real Broker |
| ROOMS | DIMENSIONS (m) | LEVEL |
|---|---|---|
| 4pc Bathroom | 8`7" x 7`7" | Basement |
| Bedroom | 10`9" x 12`3" | Basement |
| Bedroom | 11`0" x 11`6" | Basement |
| Kitchen | 11`1" x 12`2" | Basement |
| Game Room | 22`2" x 13`5" | Basement |
| Furnace/Utility Room | 7`7" x 8`0" | Basement |
| 4pc Bathroom | 7`7" x 7`4" | Main |
| Bedroom | 8`7" x 9`0" | Main |
| Bedroom | 8`8" x 10`11" | Main |
| Dining Room | 11`7" x 9`6" | Main |
| Kitchen | 11`7" x 6`7" | Main |
| Living Room | 11`9" x 16`3" | Main |
| Bedroom - Primary | 12`5" x 12`0" | Main |

