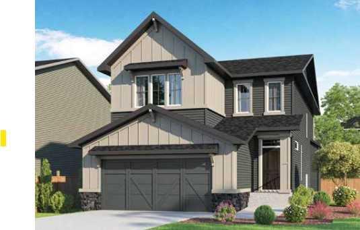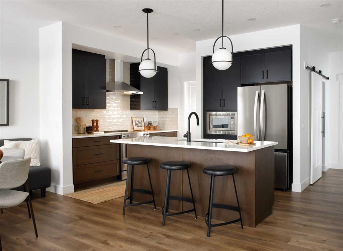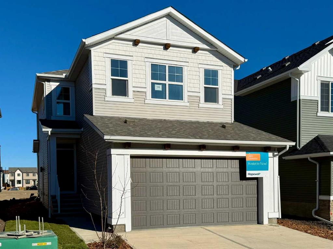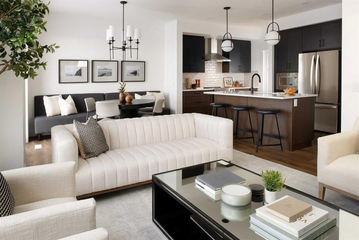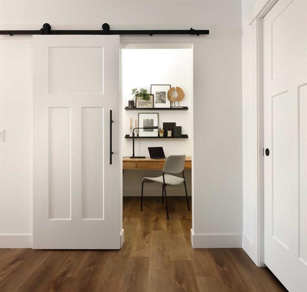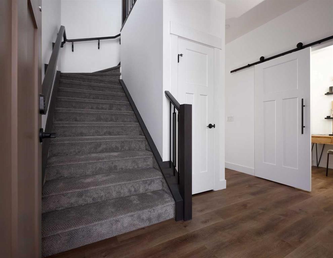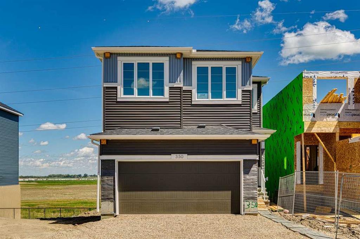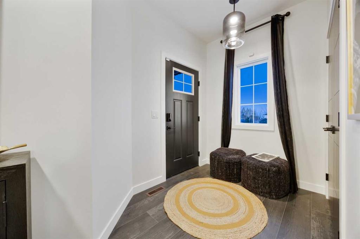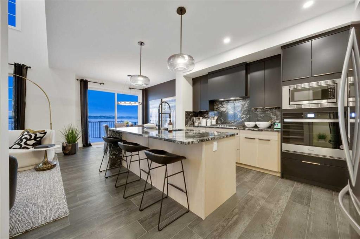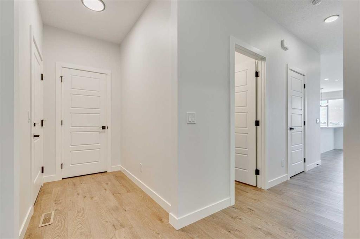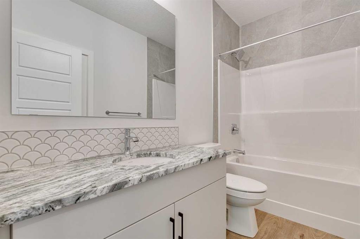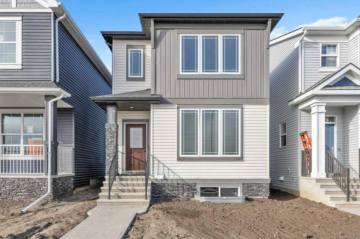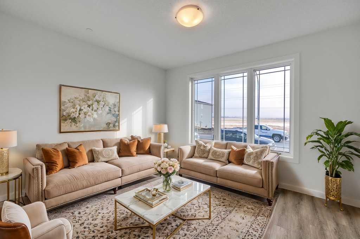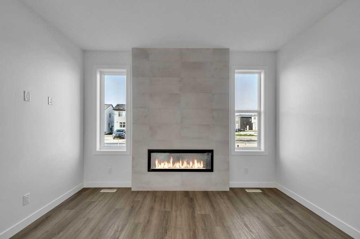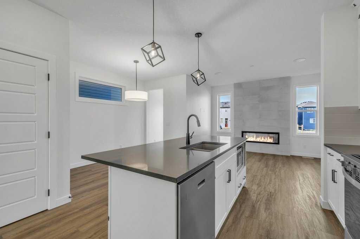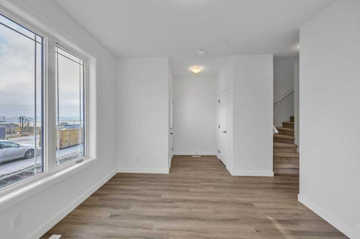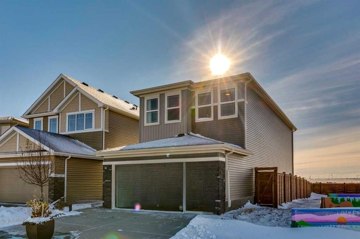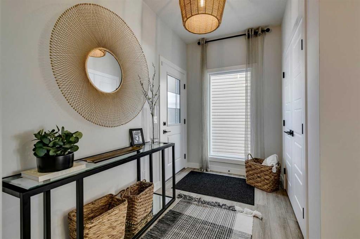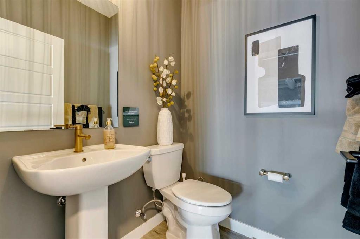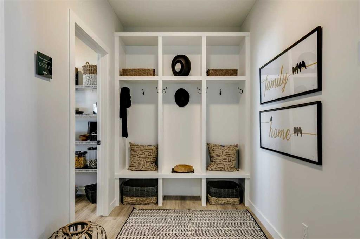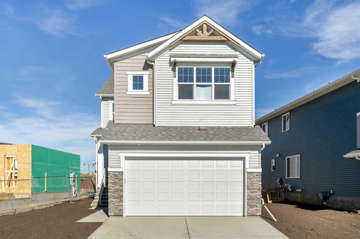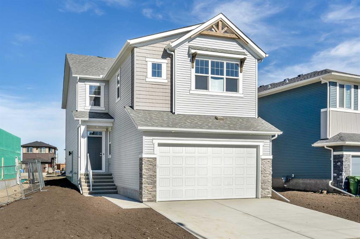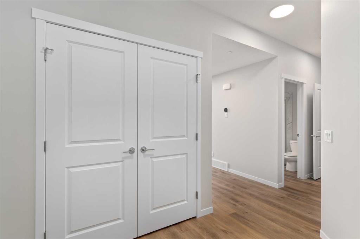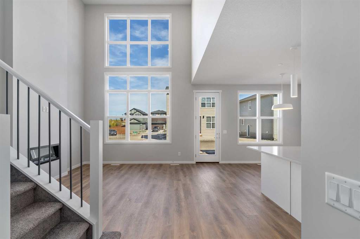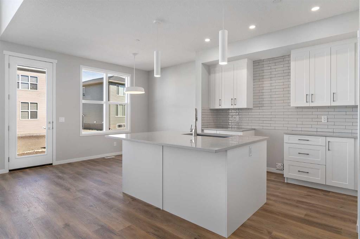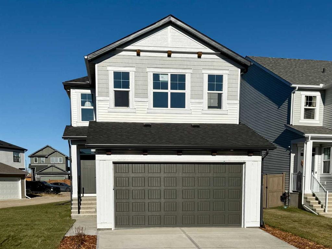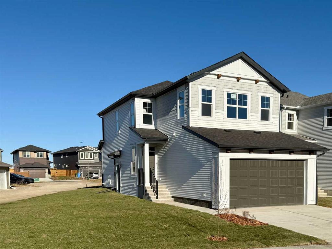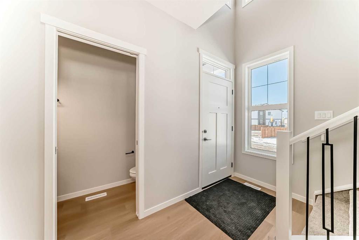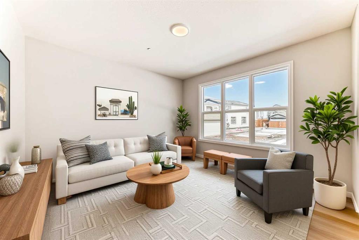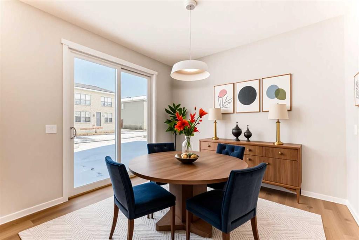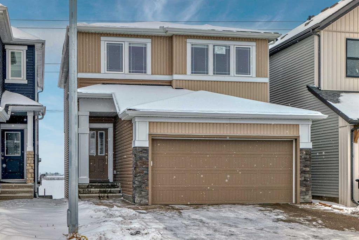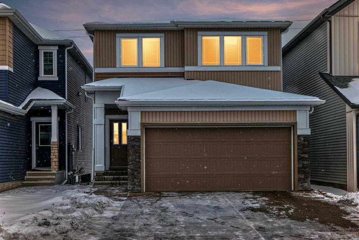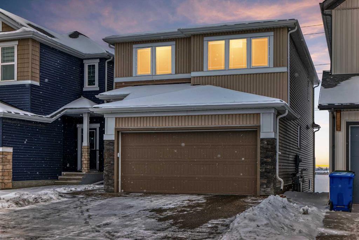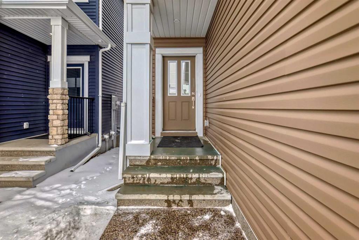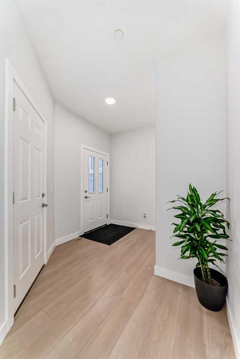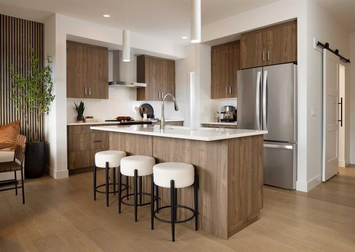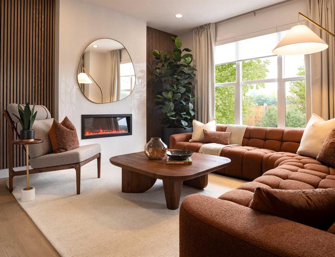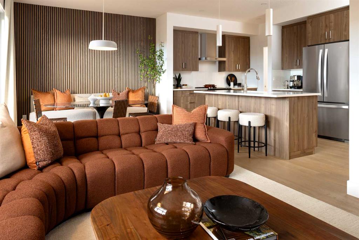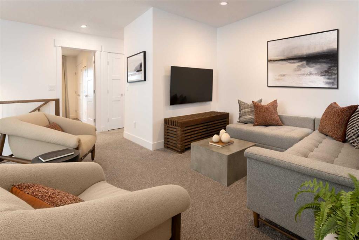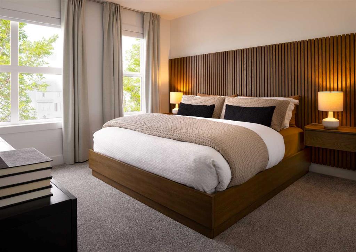230 Hotchkiss Common SE
Calgary T3S0N1
MLS® Number: A2192383
$ 788,500
4
BEDROOMS
2 + 1
BATHROOMS
2025
YEAR BUILT
Step into this stunning NuVista-built home, where modern elegance meets thoughtful design. Featuring four spacious bedrooms and 2.5 baths, this home boasts 9’ foundation and main floor ceilings, creating an airy, open feel. The gourmet Samsung kitchen appliance package is perfectly paired with quality extended upper cabinets and sleek quartz countertops, making it a chef’s dream. A natural gas fireplace with floor-to-ceiling tile adds warmth and sophistication to the living space, while luxury vinyl plank flooring enhances durability and style. The master bedroom offers a luxurious five-piece ensuite, providing a private retreat. With a separate side entrance and a 12’ x 10’ rear deck ideal for summer BBQs, this home is designed for both comfort and convenience. Photos are representative.
| COMMUNITY | Hotchkiss |
| PROPERTY TYPE | Detached |
| BUILDING TYPE | House |
| STYLE | 2 Storey |
| YEAR BUILT | 2025 |
| SQUARE FOOTAGE | 2,555 |
| BEDROOMS | 4 |
| BATHROOMS | 3.00 |
| BASEMENT | Full, Unfinished |
| AMENITIES | |
| APPLIANCES | Built-In Oven, Dishwasher, Garage Control(s), Gas Cooktop, Microwave, Range Hood |
| COOLING | None |
| FIREPLACE | Decorative, Gas |
| FLOORING | Carpet, Ceramic Tile, Vinyl Plank |
| HEATING | Forced Air, Natural Gas |
| LAUNDRY | Laundry Room |
| LOT FEATURES | Back Yard |
| PARKING | Double Garage Attached |
| RESTRICTIONS | None Known |
| ROOF | Asphalt Shingle |
| TITLE | Fee Simple |
| BROKER | Bode Platform Inc. |
| ROOMS | DIMENSIONS (m) | LEVEL |
|---|---|---|
| Dining Room | 12`0" x 12`7" | Main |
| Great Room | 13`0" x 16`7" | Main |
| 2pc Bathroom | Main | |
| Flex Space | 9`2" x 11`0" | Main |
| Bedroom | 10`8" x 11`7" | Upper |
| 5pc Ensuite bath | Upper | |
| Bedroom - Primary | 13`0" x 17`2" | Upper |
| Bonus Room | 14`0" x 12`6" | Upper |
| Bedroom | 10`8" x 11`0" | Upper |
| Bedroom | 10`2" x 12`9" | Upper |
| 5pc Bathroom | Upper |

