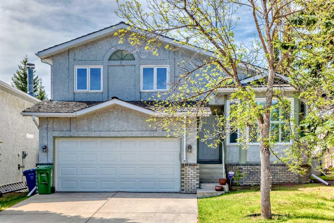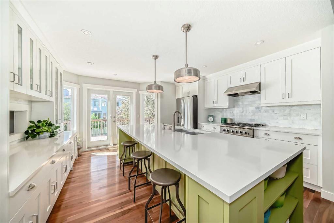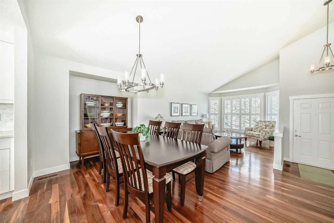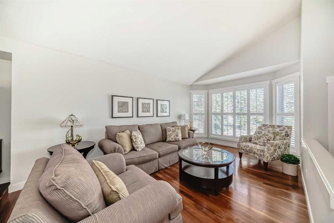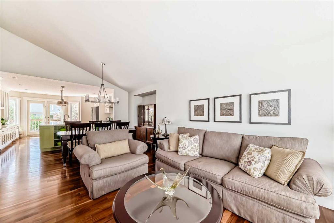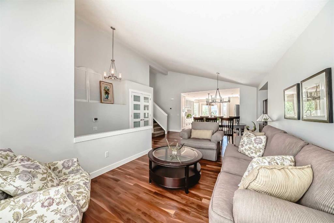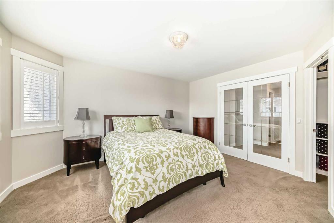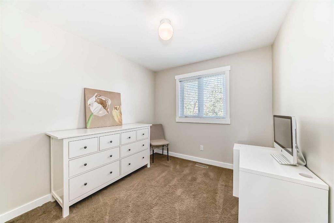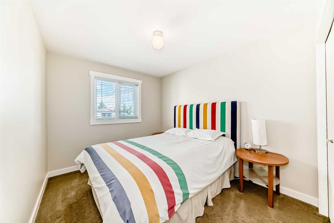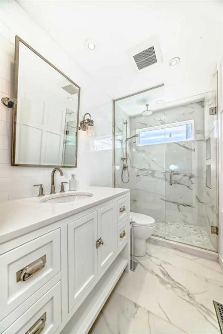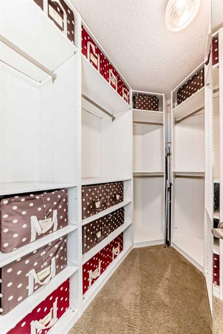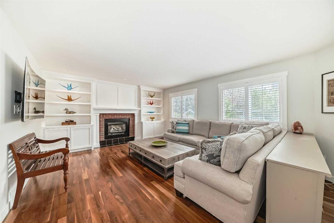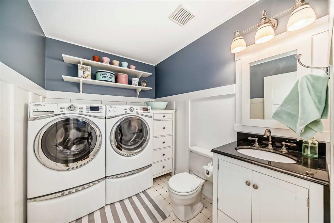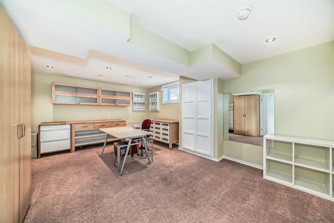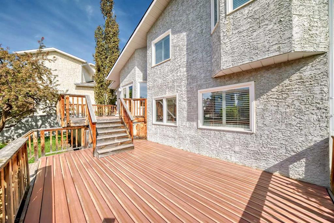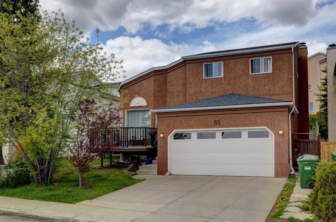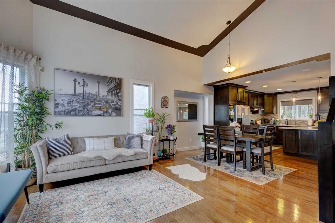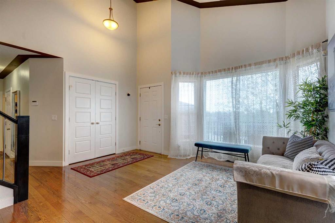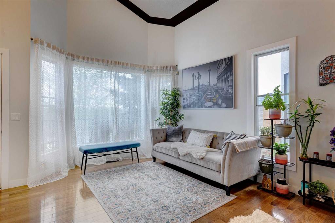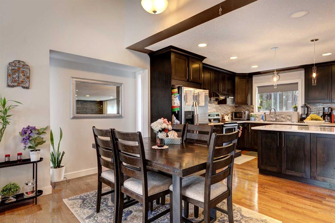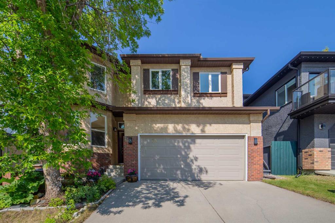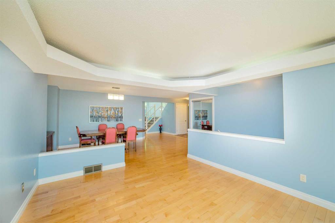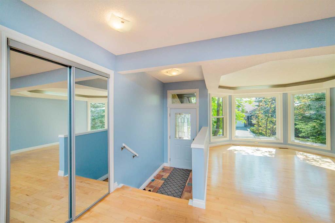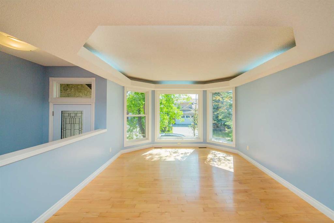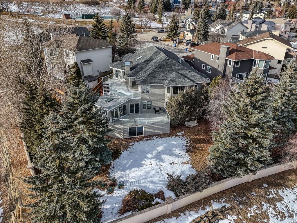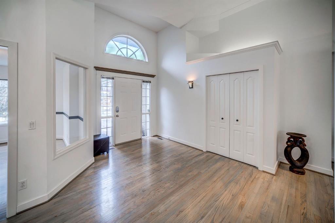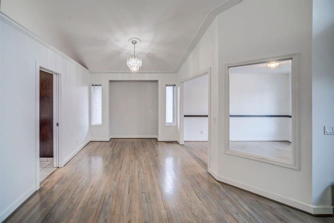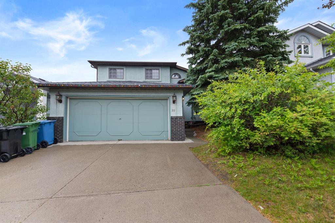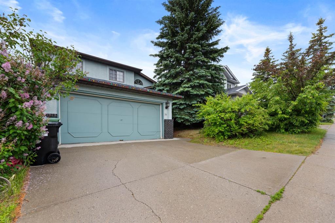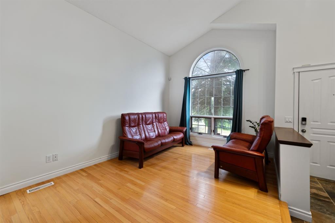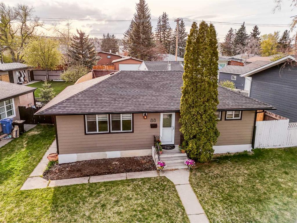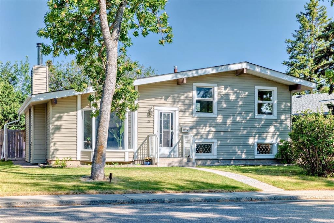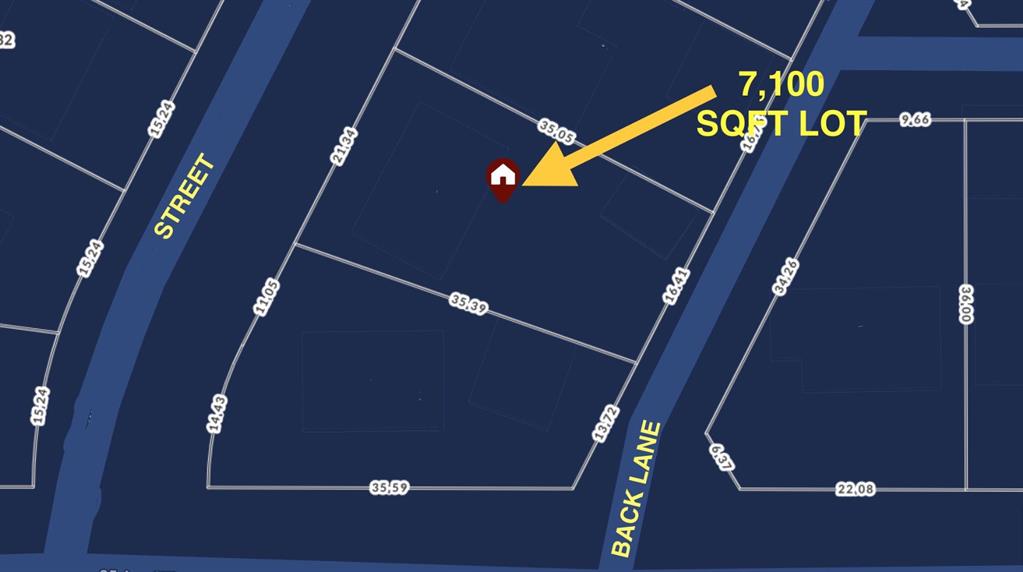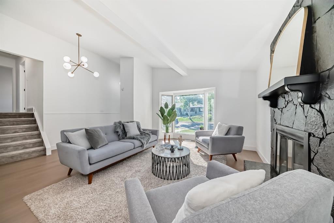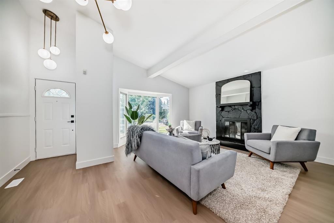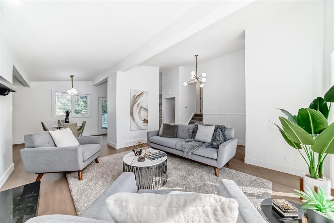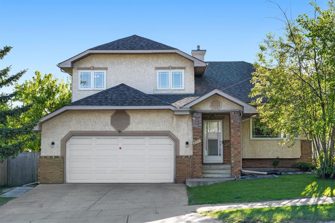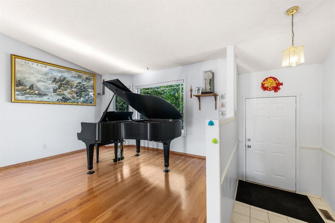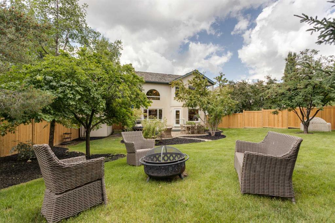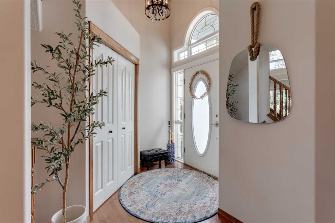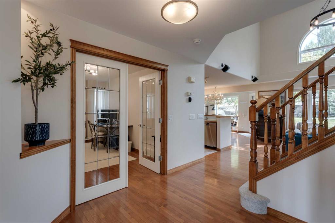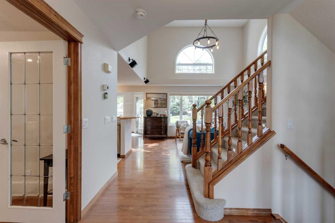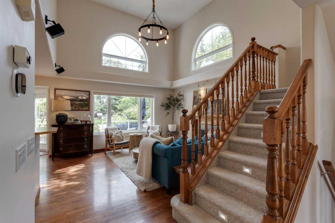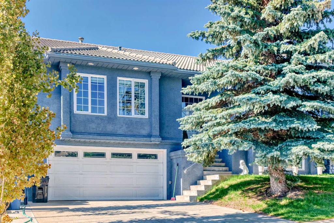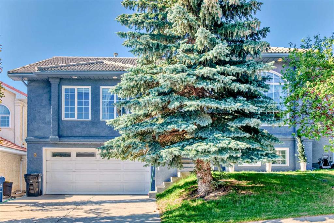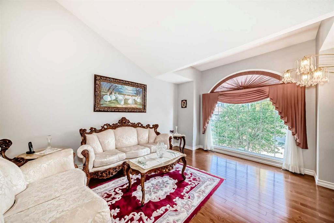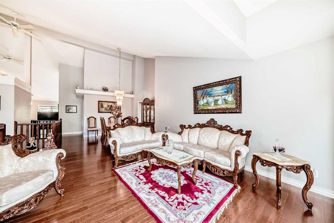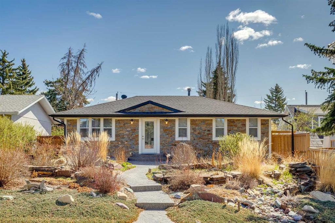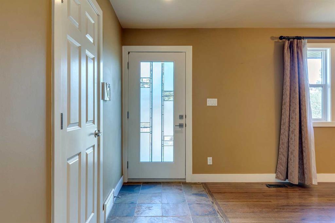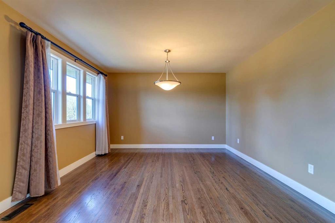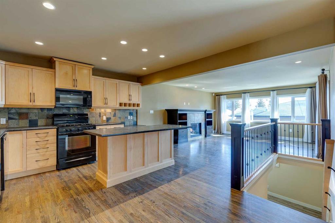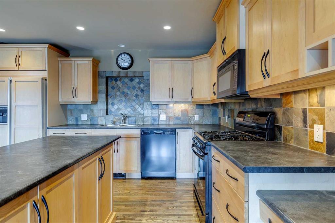230 Signal Hill Place SW
Calgary T2H2M4
MLS® Number: A2225899
$ 893,000
4
BEDROOMS
2 + 1
BATHROOMS
1,759
SQUARE FEET
1988
YEAR BUILT
Massive price drop! Welcome to a residence that redefines the meaning of exquisite living. Nestled in a peaceful cul-de-sac in one of the most desirable locations in the coveted Signal Hill community, this spectacular home is the perfect blend of thoughtful design, impeccable taste, and over $250,000 in premium upgrades that set it apart from anything you’ve seen before. Step inside this air conditioned home and be captivated by a $120,000 chef-inspired kitchen—a true showstopper featuring a $6,000 Professional Series gas range, custom cabinets, gleaming quartz countertops, and a 10-foot island designed for gathering and entertaining. Rich walnut floors flow seamlessly throughout the main level, adding warmth and sophistication. The striking marble backsplash, newer casement windows, custom fireplace cabinetry, and vinyl shutter window coverings speak to the high level of craftsmanship poured into every detail. The luxury continues in the spa-inspired ensuite, part of a $70,000 bathroom renovation. This private retreat showcases floor-to-ceiling tile, a stunning free-standing tub, radiant heated floors, custom vanities, built-in wall toiletry units, elegant board and batten detailing, and designer Canadian-made Riobel fixtures. It’s the kind of ensuite most people only dream about. Enjoy year-round comfort with central air conditioning, new interior doors, and knock-down ceilings that add a modern touch. The spacious walk-in closet features custom built-ins that maximize storage while adding elegance and ease to your daily routine. Downstairs, the fully finished basement offers additional living space perfect for a media room, home gym, or guest suite—whatever suits your lifestyle. Outside, you’ll fall in love with the blooming cherry tree in the beautifully maintained backyard—a peaceful oasis just steps from everything you need. This is not just a home—it’s a statement of luxury, comfort, and timeless design. Don’t miss your chance to own one of the most thoughtfully renovated homes on the market today. Welcome to your dream home.
| COMMUNITY | Signal Hill |
| PROPERTY TYPE | Detached |
| BUILDING TYPE | House |
| STYLE | 4 Level Split |
| YEAR BUILT | 1988 |
| SQUARE FOOTAGE | 1,759 |
| BEDROOMS | 4 |
| BATHROOMS | 3.00 |
| BASEMENT | Crawl Space, Finished, Full |
| AMENITIES | |
| APPLIANCES | Dishwasher, Gas Stove, Microwave, Refrigerator |
| COOLING | Central Air |
| FIREPLACE | Gas |
| FLOORING | Carpet, Hardwood, Tile |
| HEATING | Forced Air |
| LAUNDRY | In Bathroom |
| LOT FEATURES | Back Yard, Cul-De-Sac, Landscaped, Level, Street Lighting |
| PARKING | Double Garage Attached |
| RESTRICTIONS | None Known |
| ROOF | Cedar Shake |
| TITLE | Fee Simple |
| BROKER | RE/MAX Realty Professionals |
| ROOMS | DIMENSIONS (m) | LEVEL |
|---|---|---|
| Bedroom | 12`5" x 9`4" | Basement |
| Game Room | 23`3" x 14`6" | Basement |
| Storage | 20`4" x 15`1" | Basement |
| Living Room | 19`2" x 14`2" | Lower |
| 2pc Bathroom | 8`7" x 6`6" | Lower |
| Entrance | 7`0" x 4`2" | Main |
| Family Room | 16`7" x 10`4" | Main |
| Dining Room | 11`6" x 7`1" | Main |
| Kitchen | 14`9" x 14`9" | Main |
| Bedroom | 10`0" x 9`0" | Upper |
| Bedroom | 11`0" x 9`0" | Upper |
| 3pc Bathroom | 8`11" x 4`11" | Upper |
| Bedroom - Primary | 14`7" x 12`8" | Upper |
| 4pc Ensuite bath | 12`3" x 6`0" | Upper |

