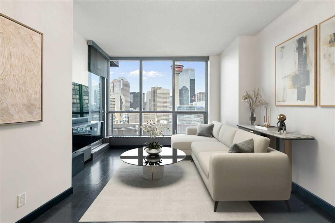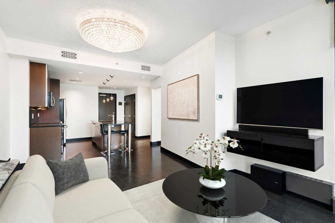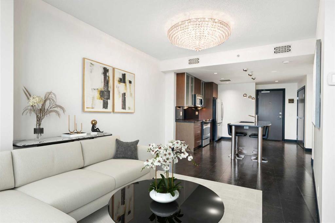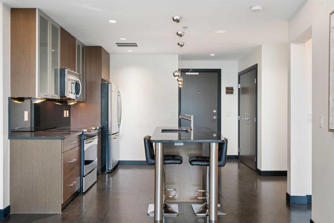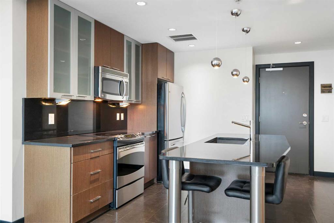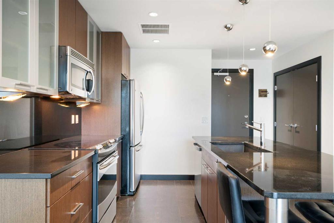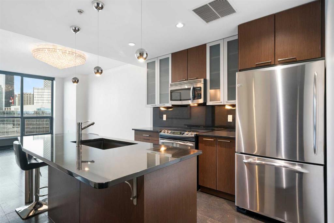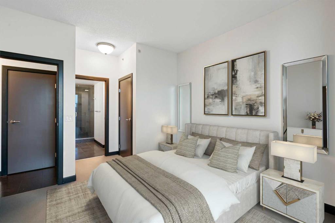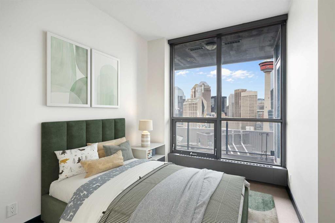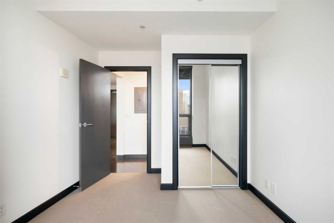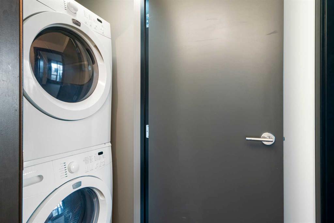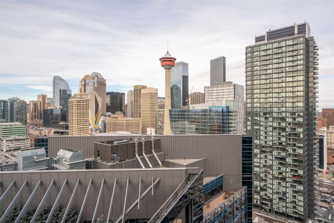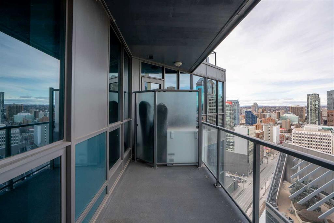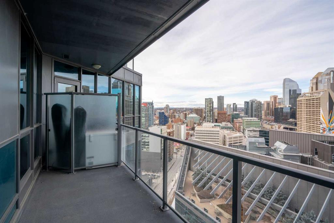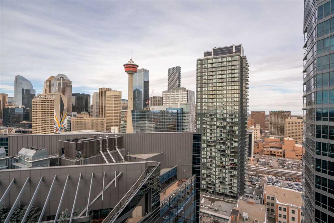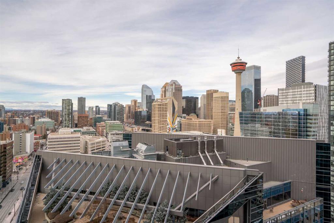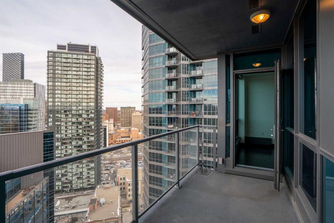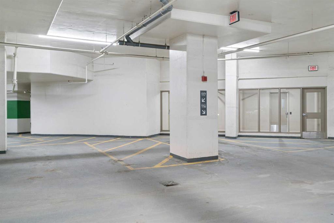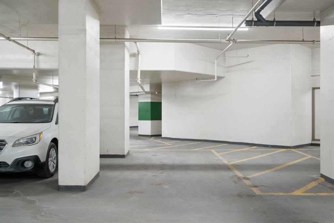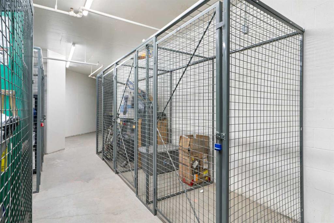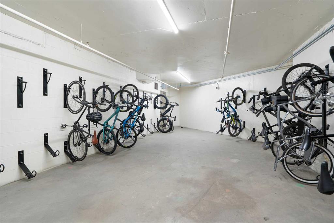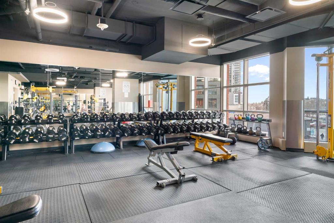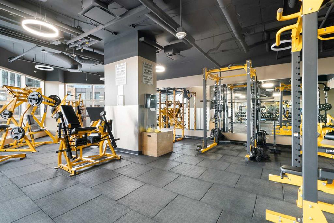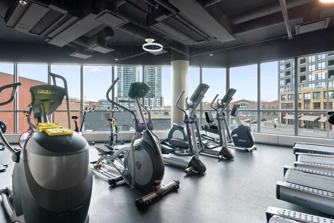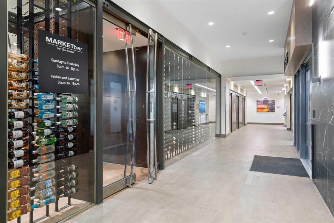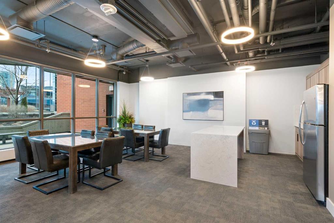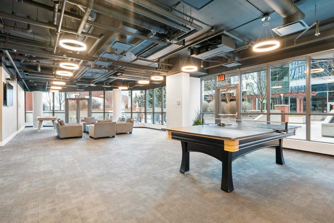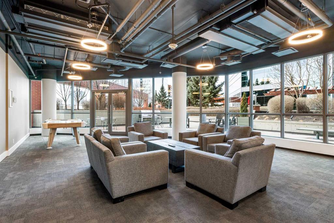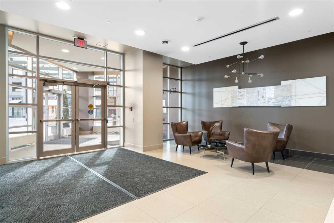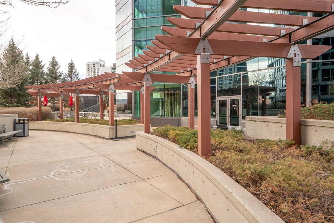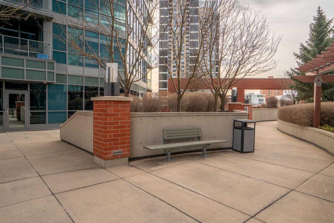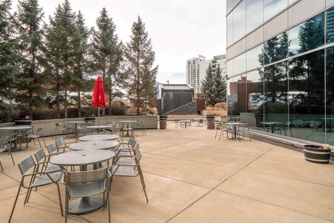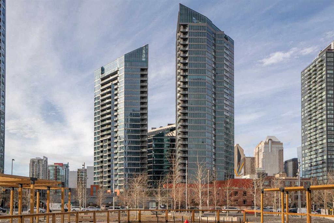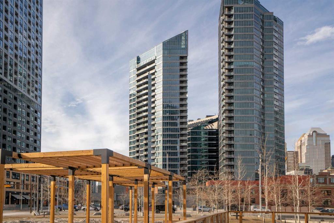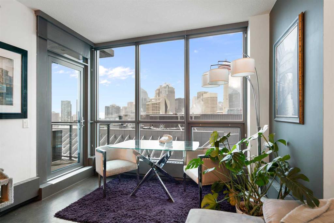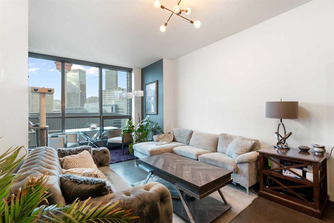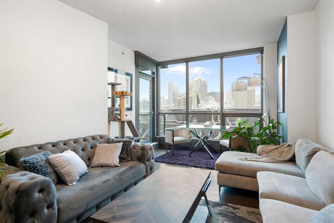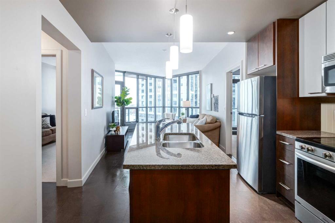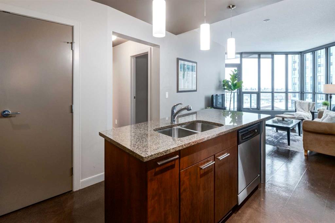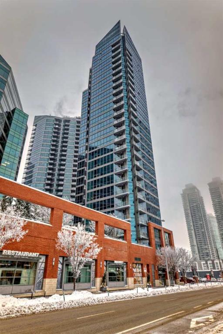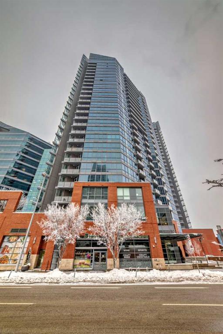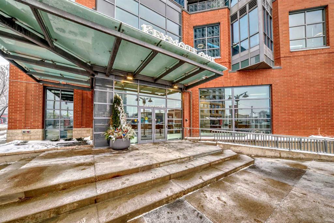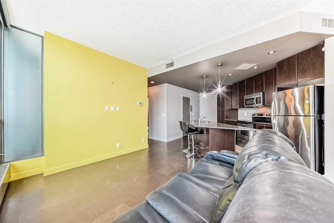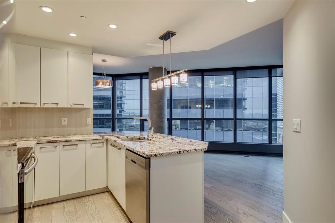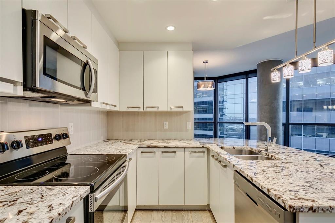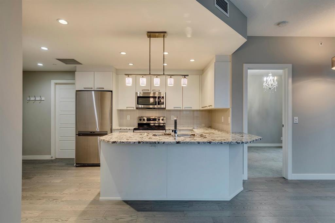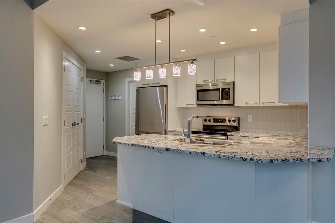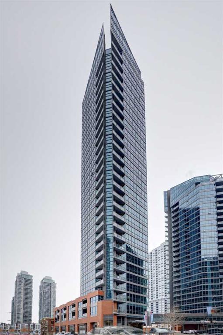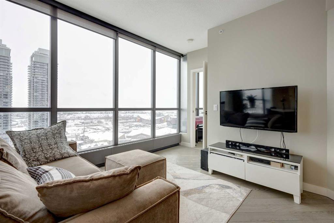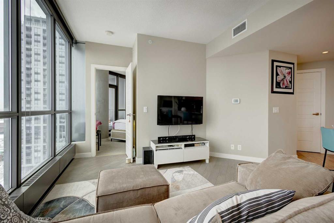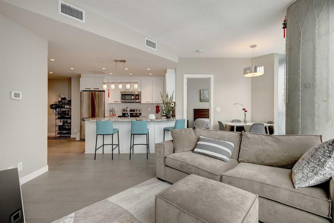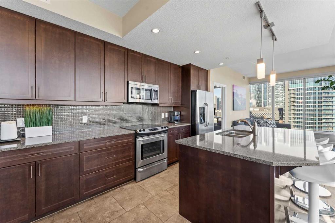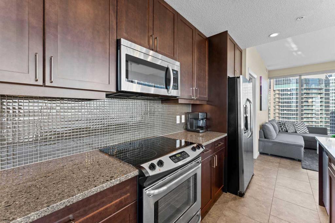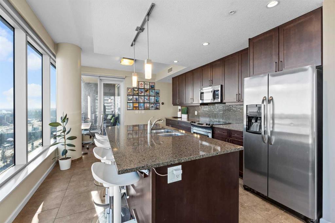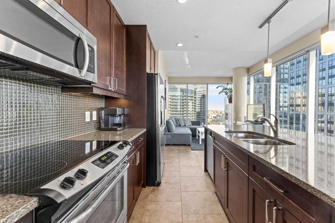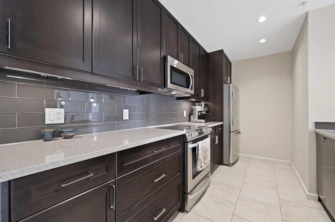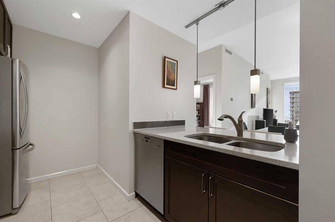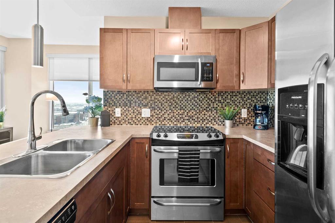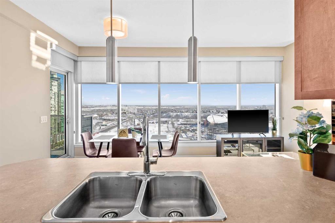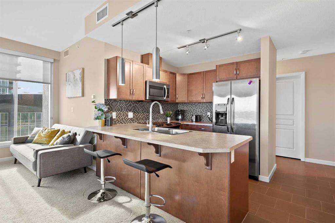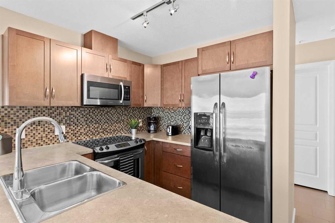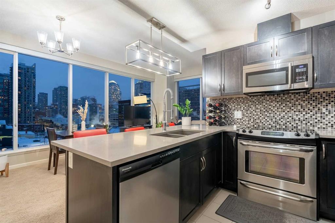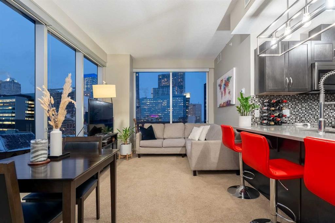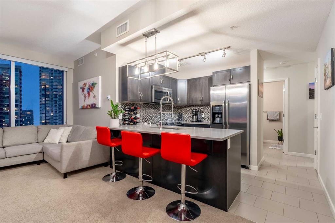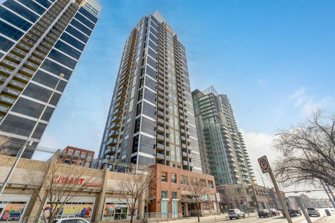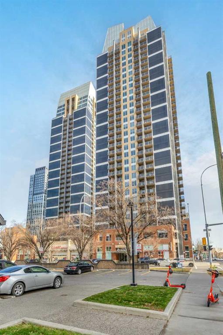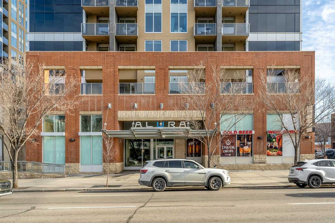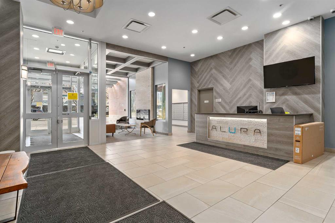2303, 220 12 Avenue SE
Calgary T2G0R5
MLS® Number: A2189542
$ 438,000
2
BEDROOMS
2 + 0
BATHROOMS
864
SQUARE FEET
2009
YEAR BUILT
Experience elevated urban living in the heart of Calgary at Keynote One. Perched on the 23rd floor, this stunning 860+ sq ft 2-bedroom, 2-bathroom condo offers an unparalleled lifestyle with breathtaking city and mountain views as your daily backdrop. Step inside and be greeted by 9-ft ceilings, cork flooring, and expansive floor-to-ceiling windows, equipped with remote-control blinds, that flood the space with natural light while framing iconic views of downtown Calgary, the Calgary Tower, and the majestic Rockies. The gourmet kitchen is a culinary haven, featuring a central island with a quartz countertop and a sleek Silgranit sink, a breakfast bar for casual dining, full-height contemporary cabinetry, and high-quality stainless steel appliances. Designer light fixtures add an extra touch of sophistication, seamlessly connecting the kitchen to a bright and airy living area that opens onto a private balcony. The primary suite offers a luxurious retreat with a walk-in closet and a spa-like en-suite. The second bedroom and full bathroom provide versatility for guests, family, or a home office. Additional conveniences include in-suite laundry, a titled underground parking stall conveniently located steps from the elevator and storage locker, making daily living effortless. Residents of Keynote One enjoy exclusive access to premium amenities, including a state-of-the-art fitness center, party room, bike storage, guest suites, and more. Perfectly located above Sunterra & Starbucks this condo places you within walking distance of the C-Train, Saddledome, and some of Calgary’s best dining, shopping, and entertainment options. This is urban living at its finest—schedule your viewing today and prepare to be captivated!
| COMMUNITY | Beltline |
| PROPERTY TYPE | Apartment |
| BUILDING TYPE | High Rise (5+ stories) |
| STYLE | High-Rise (5+) |
| YEAR BUILT | 2009 |
| SQUARE FOOTAGE | 864 |
| BEDROOMS | 2 |
| BATHROOMS | 2.00 |
| BASEMENT | |
| AMENITIES | |
| APPLIANCES | Dishwasher, Garage Control(s), Microwave Hood Fan, Refrigerator, Stove(s), Washer/Dryer Stacked, Window Coverings |
| COOLING | Central Air |
| FIREPLACE | N/A |
| FLOORING | Carpet, Ceramic Tile, Cork |
| HEATING | Baseboard |
| LAUNDRY | In Unit |
| LOT FEATURES | |
| PARKING | Titled, Underground |
| RESTRICTIONS | Easement Registered On Title, Utility Right Of Way |
| ROOF | |
| TITLE | Fee Simple |
| BROKER | Royal LePage Benchmark |
| ROOMS | DIMENSIONS (m) | LEVEL |
|---|---|---|
| 3pc Ensuite bath | 10`3" x 10`6" | Main |
| 4pc Bathroom | 4`11" x 10`1" | Main |
| Bedroom - Primary | 11`6" x 16`1" | Main |
| Bedroom | 9`10" x 12`3" | Main |
| Dining Room | 12`1" x 9`5" | Main |
| Kitchen | 14`3" x 10`6" | Main |
| Living Room | 12`3" x 8`11" | Main |


