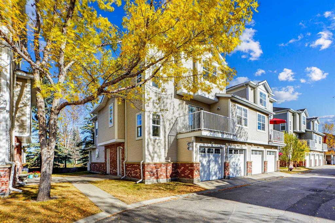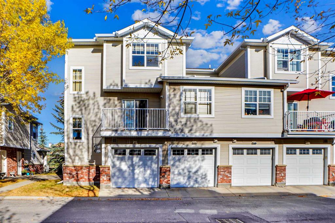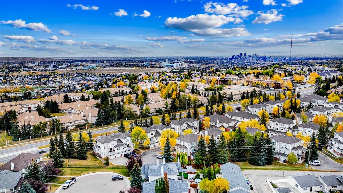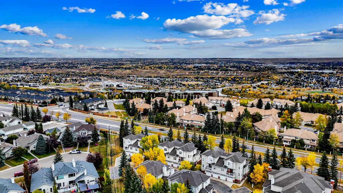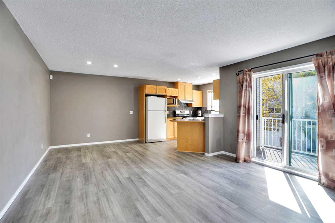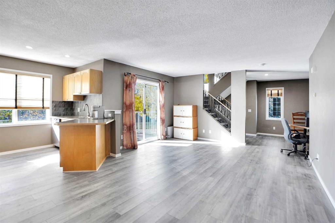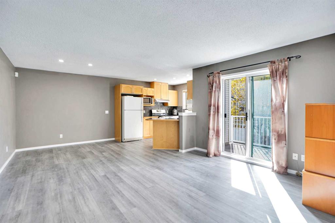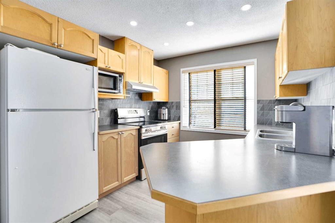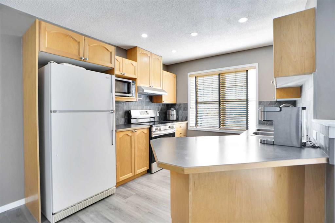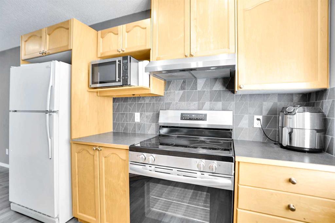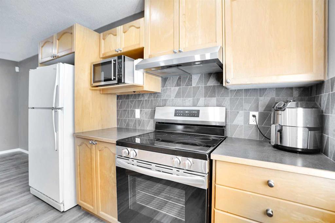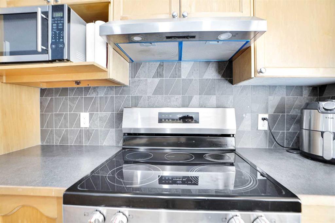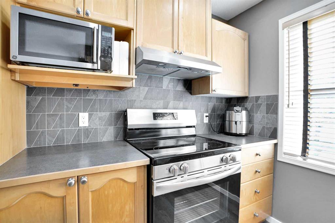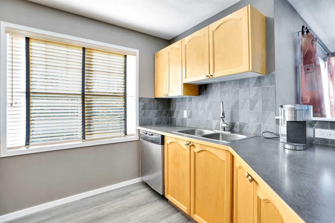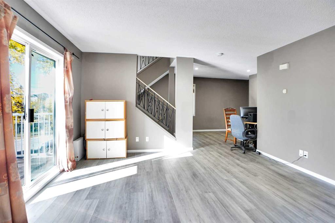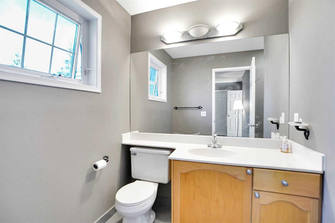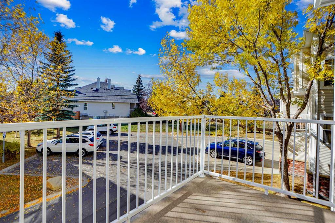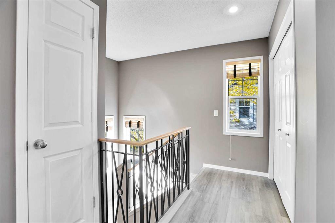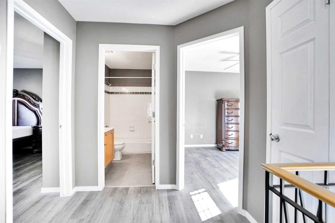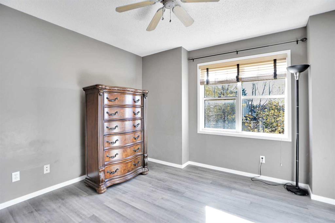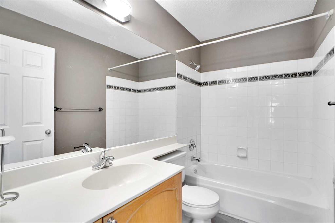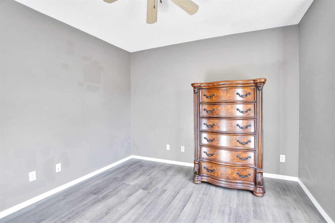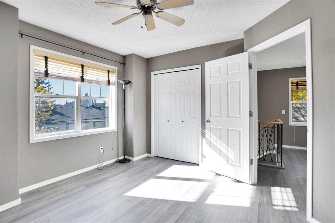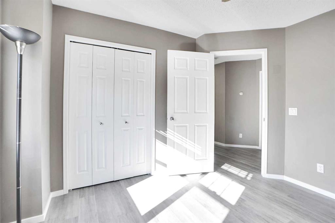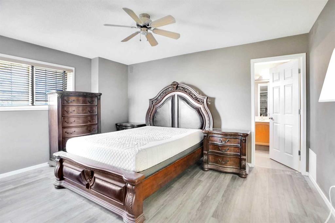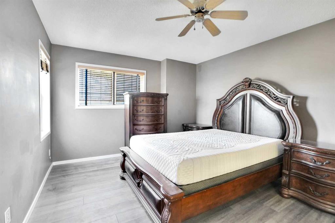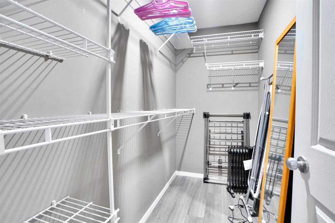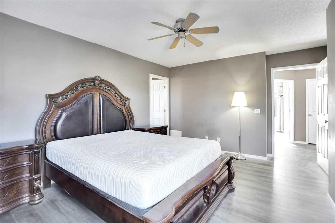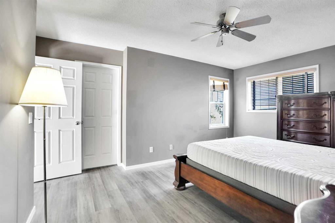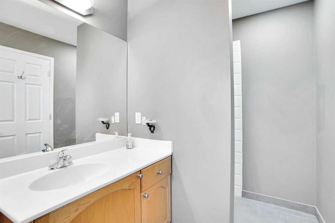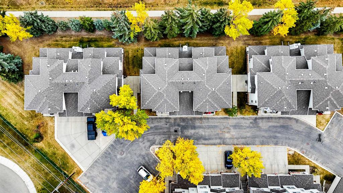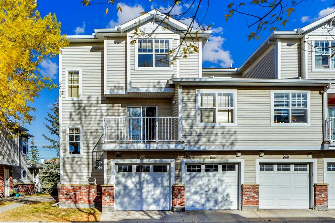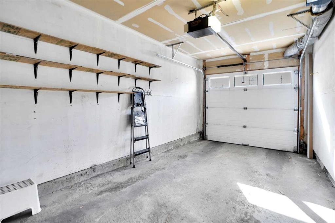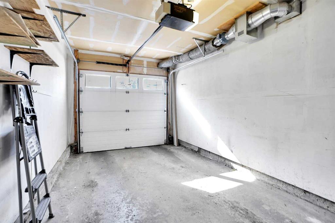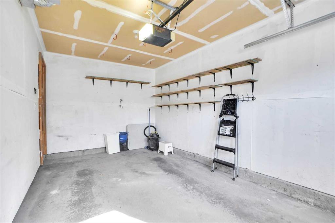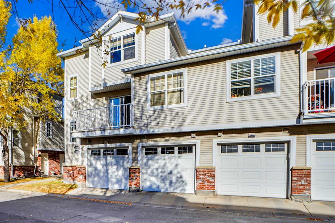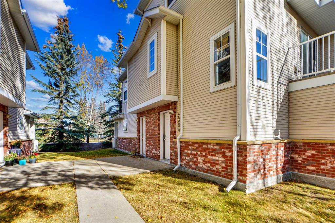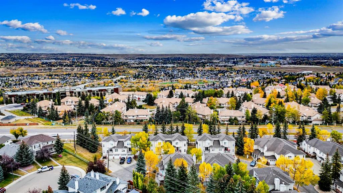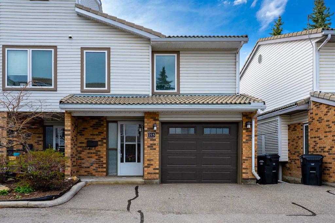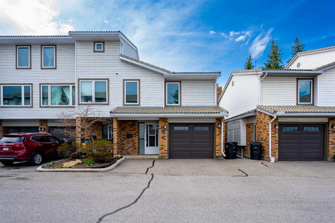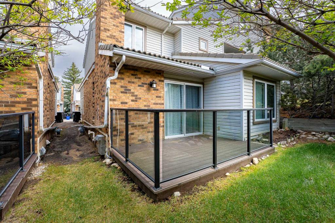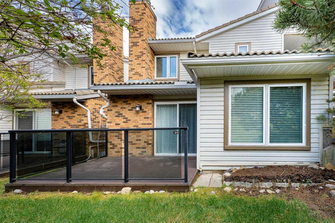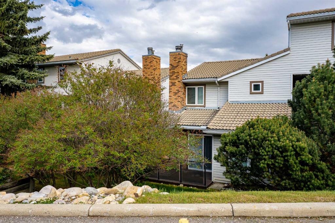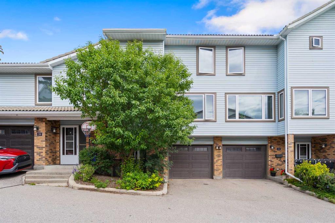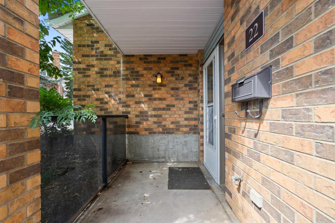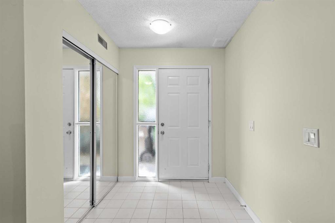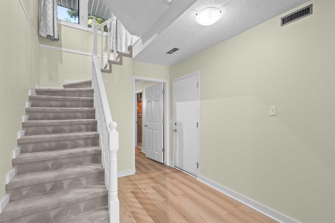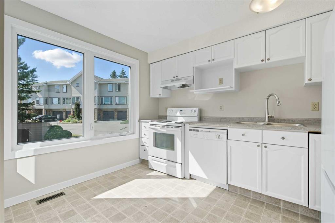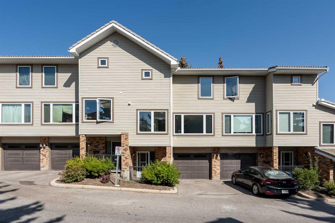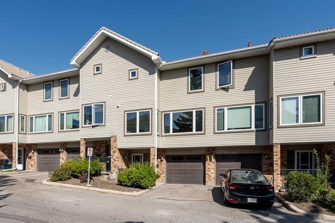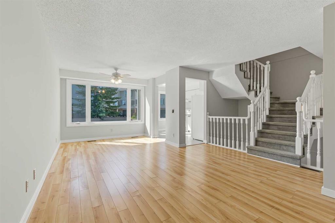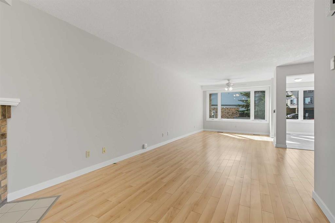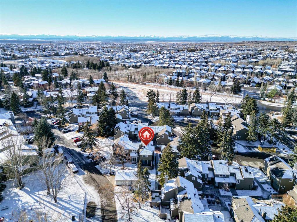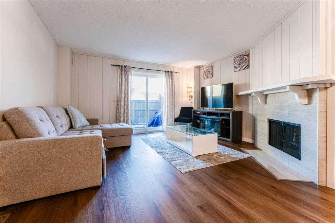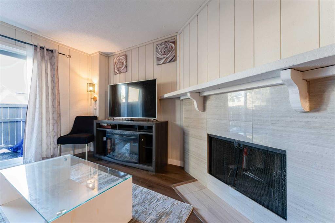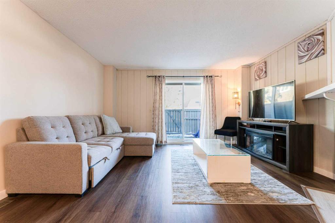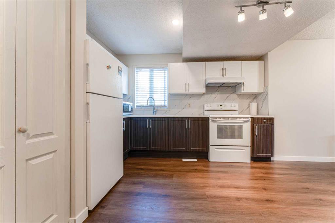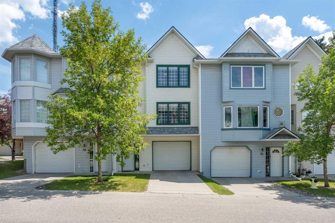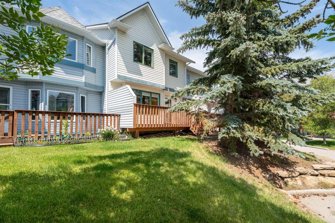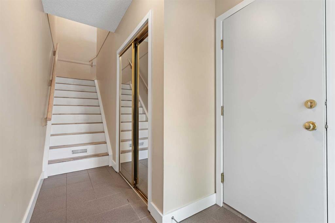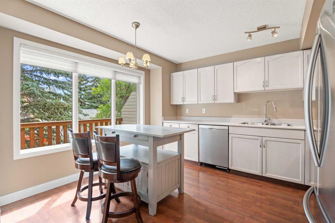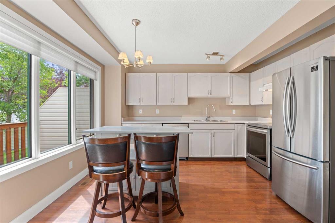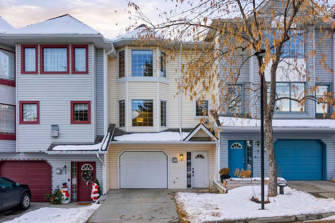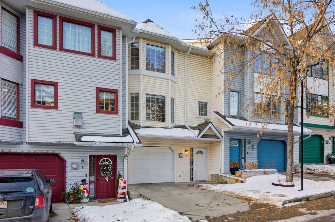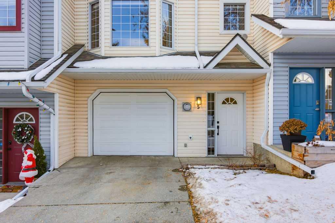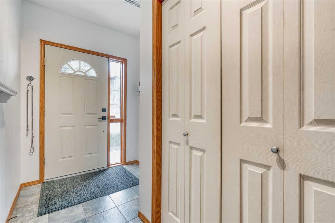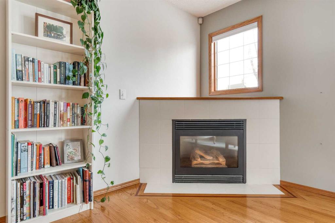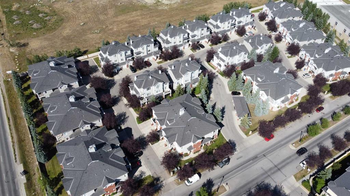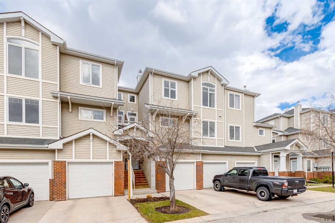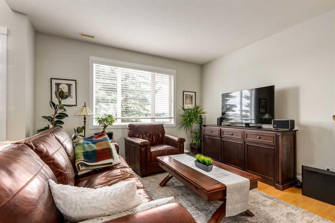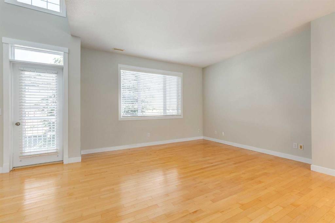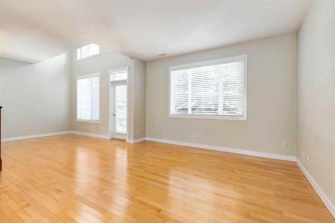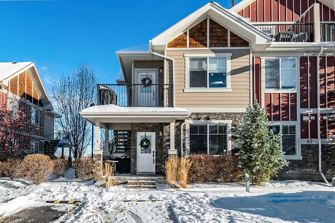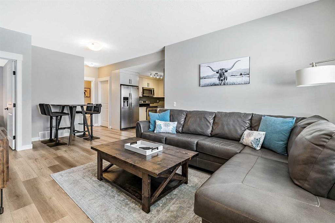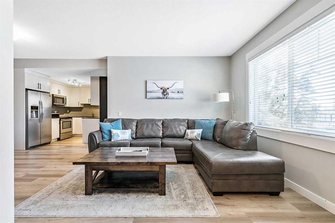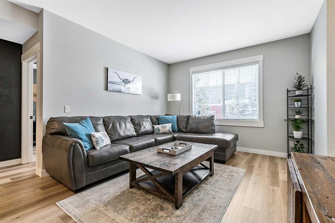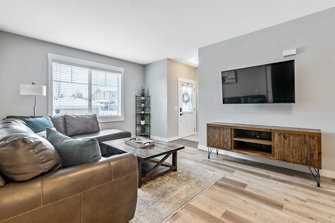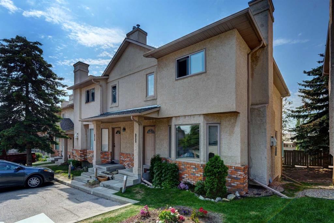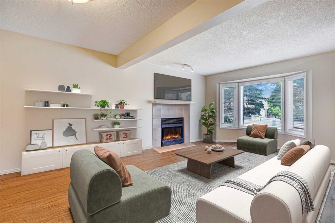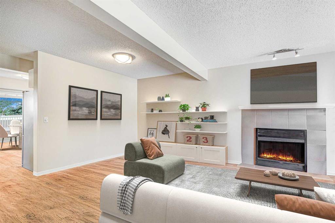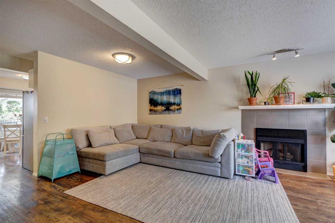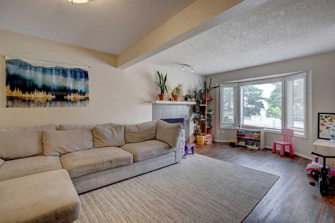2304, 7171 Coach Hill Road SW
Calgary T3H 3R7
MLS® Number: A2265577
$ 380,000
2
BEDROOMS
2 + 0
BATHROOMS
1,427
SQUARE FEET
1998
YEAR BUILT
Welcome to this well maintained, updated, move-in ready END-UNIT townhouse in the highly sought-after Quinterra complex of West community Coach Hill. Offering 1,427 sq. ft. of thoughtfully designed living space, this home perfectly blends modern comfort, sunny natural light (SW corner unit), and timeless style. Step inside to a bright, open-concept main floor featuring NEW carpet and NEW vinyl plank flooring, and many windows on three sides that fill the home with sunlight. The modern kitchen offers stainless stain appliances, abundant cabinetry, a sleek layout, and a seamless connection to the spacious dining and living areas—perfect for entertaining or relaxing at home. Step outside to your private patio with BBQ gas line, the perfect spot for morning coffee or peaceful evenings. Upstairs, discover two large bedrooms, including a serene primary master bedroom with a walk-in closet and 3-piece ensuite, and generous walk in storage. A full 4-piece bathroom and a convenient upper-level laundry area complete the space. Attached insulated and drywalled garage on the main level. In floor heating for year-round comfort. Condo fee includes insurance, reserve fund, snow removing, landscaping etc., and even HEAT, WATER, SEWER, garbage are included. There are ample VISITOR parking stalls conveniently located directly across from the unit. Convenient access to 69th Street LRT, Westside Rec Centre, shopping, and dining. This exceptional home combines style, function, and location in one of Calgary’s most desirable townhouse communities. Only 15 minutes driving distance to Downtown. Don’t miss your chance to make it yours!
| COMMUNITY | Coach Hill |
| PROPERTY TYPE | Row/Townhouse |
| BUILDING TYPE | Four Plex |
| STYLE | Townhouse |
| YEAR BUILT | 1998 |
| SQUARE FOOTAGE | 1,427 |
| BEDROOMS | 2 |
| BATHROOMS | 2.00 |
| BASEMENT | None |
| AMENITIES | |
| APPLIANCES | Dishwasher, Dryer, Electric Stove, Garage Control(s), Range Hood, Refrigerator, Washer, Window Coverings |
| COOLING | None |
| FIREPLACE | N/A |
| FLOORING | Carpet, Ceramic Tile, Vinyl Plank |
| HEATING | In Floor, Natural Gas |
| LAUNDRY | In Hall, In Unit |
| LOT FEATURES | Corner Lot, Street Lighting |
| PARKING | Enclosed, Garage Door Opener, Insulated, Parking Lot, Secured, Single Garage Attached |
| RESTRICTIONS | Board Approval, Easement Registered On Title, Restrictive Covenant |
| ROOF | Asphalt Shingle |
| TITLE | Fee Simple |
| BROKER | RE/MAX House of Real Estate |
| ROOMS | DIMENSIONS (m) | LEVEL |
|---|---|---|
| Foyer | 6`10" x 7`3" | Main |
| Storage | 6`10" x 6`8" | Main |
| Den | 10`11" x 13`8" | Second |
| Dining Room | 9`5" x 9`7" | Second |
| Kitchen | 9`5" x 10`1" | Second |
| Living Room | 10`10" x 14`2" | Second |
| 3pc Ensuite bath | 5`11" x 9`5" | Third |
| 4pc Bathroom | 8`4" x 5`1" | Third |
| Bedroom | 11`8" x 11`6" | Third |
| Laundry | 8`0" x 2`8" | Third |
| Bedroom - Primary | 12`4" x 16`1" | Third |
| Walk-In Closet | 8`5" x 4`2" | Third |

