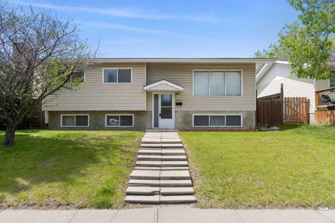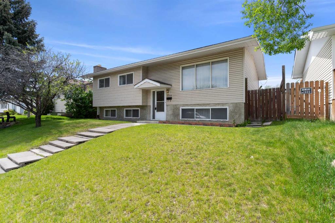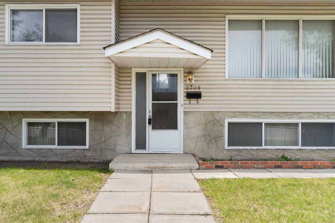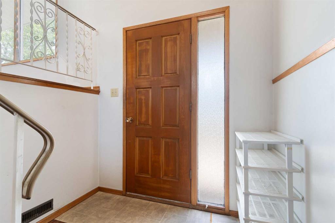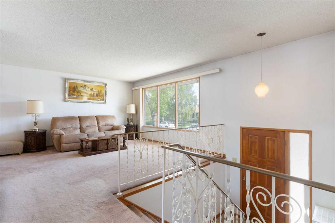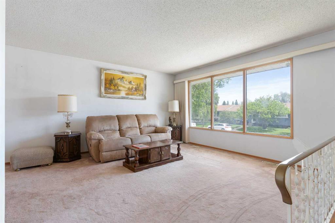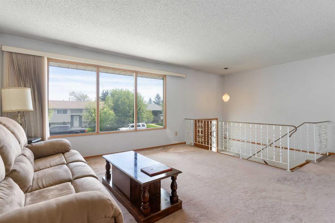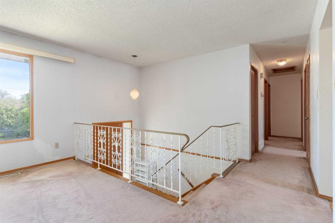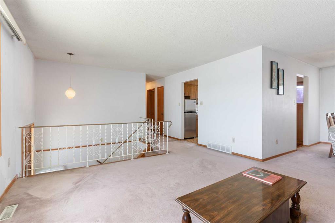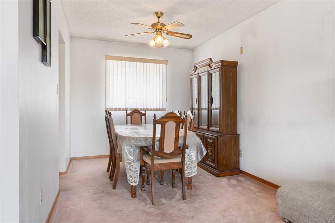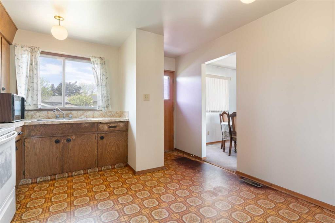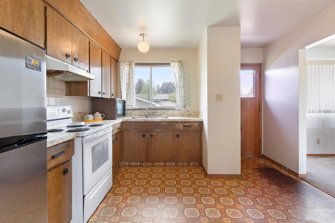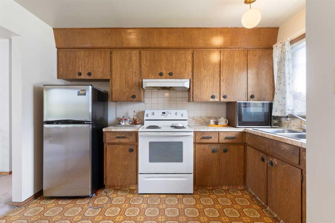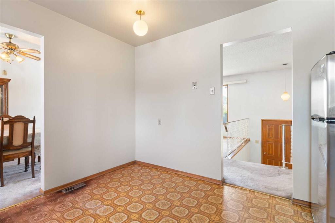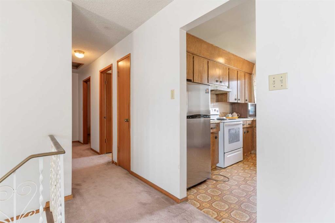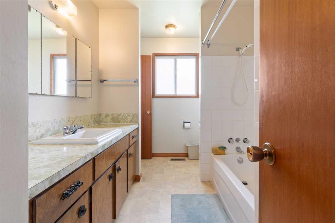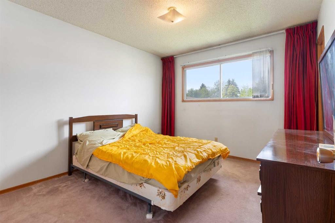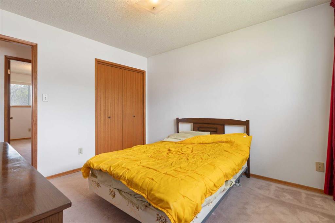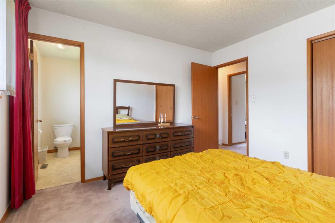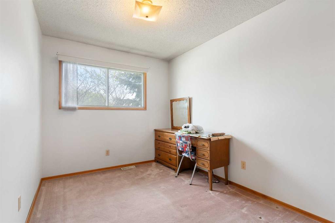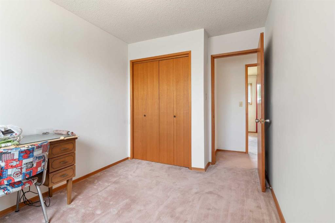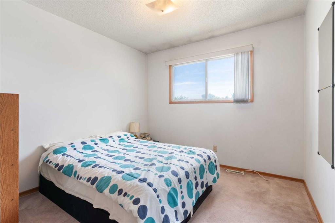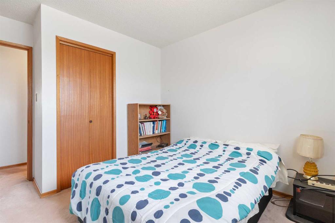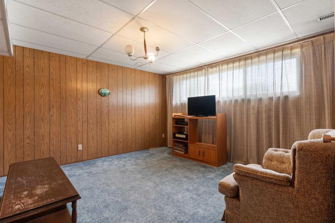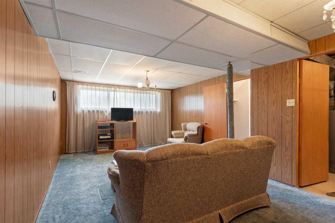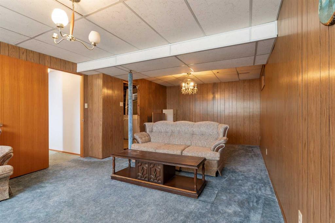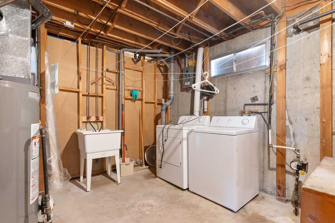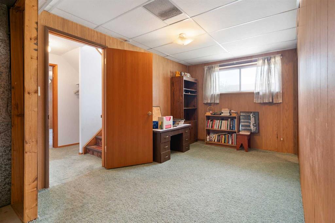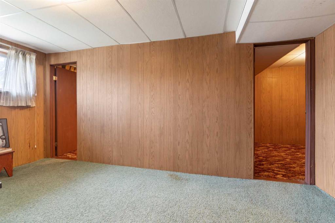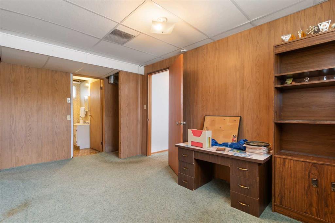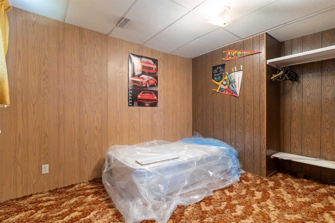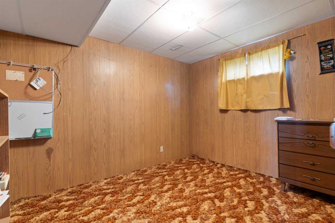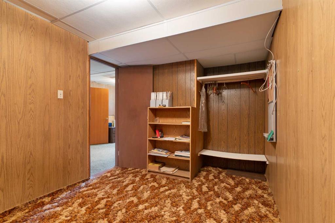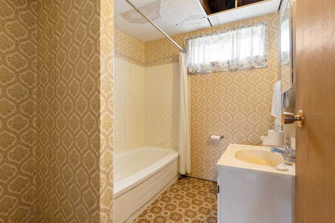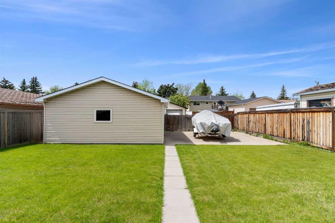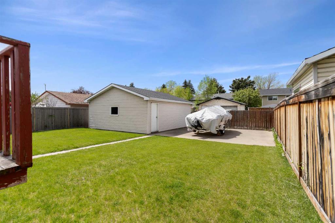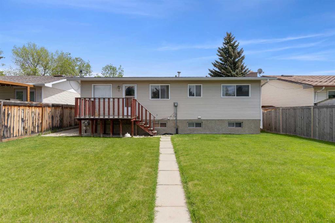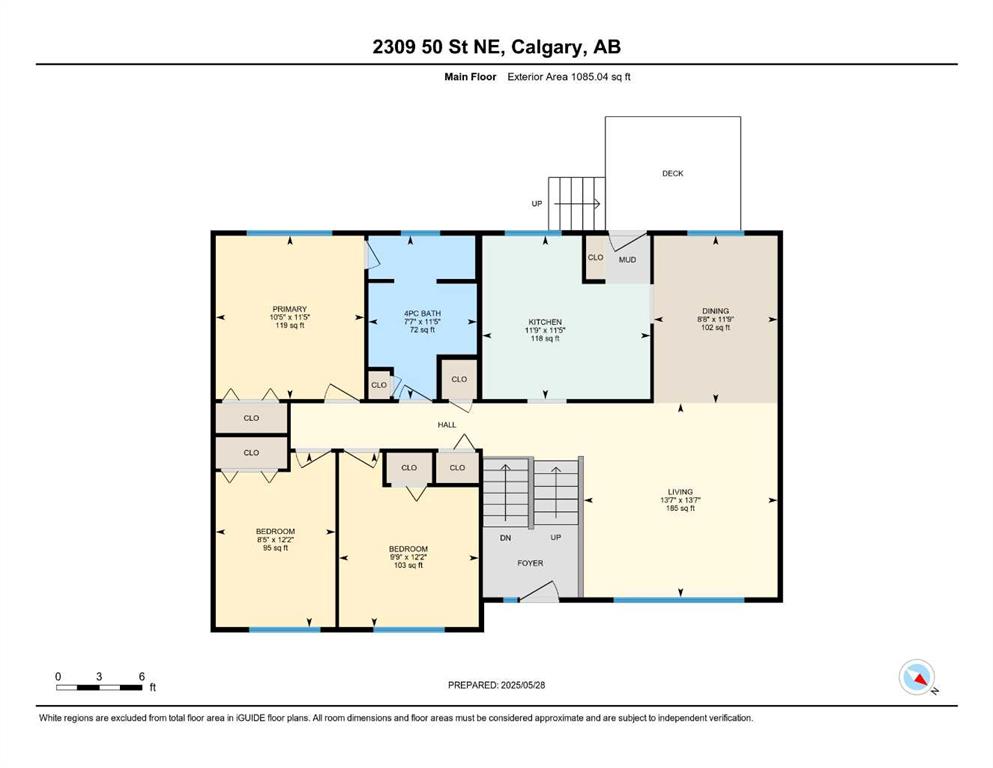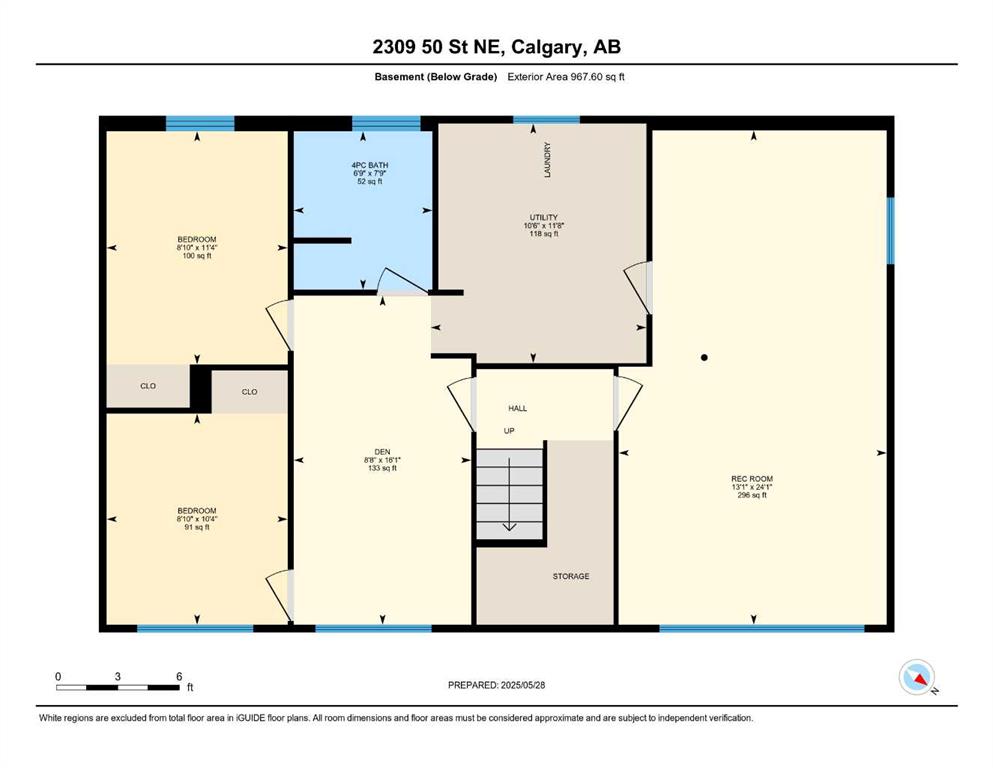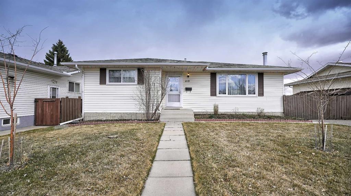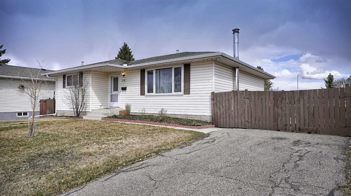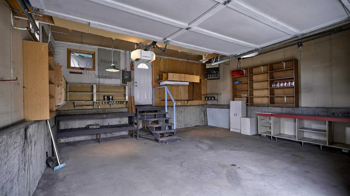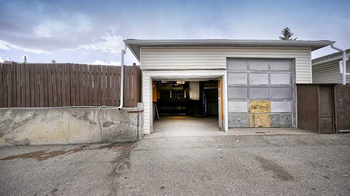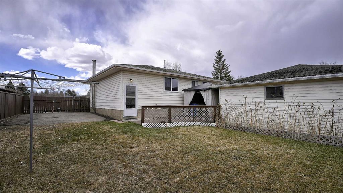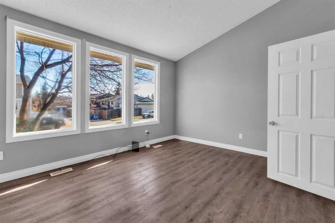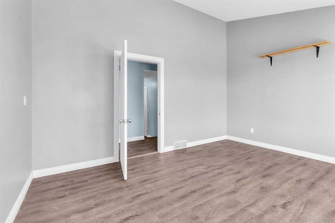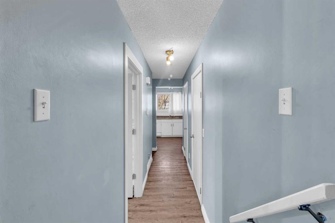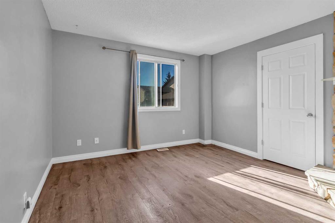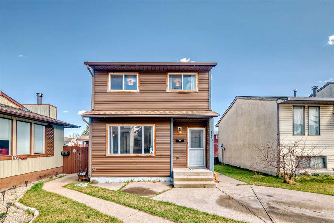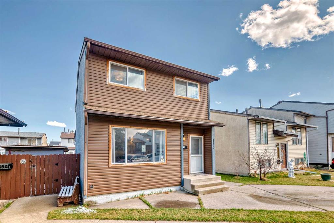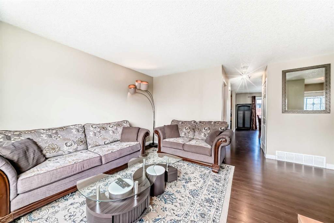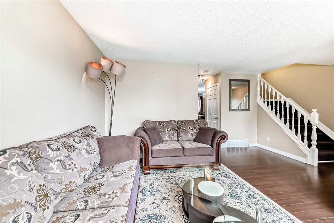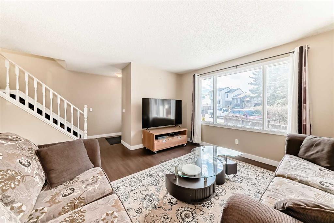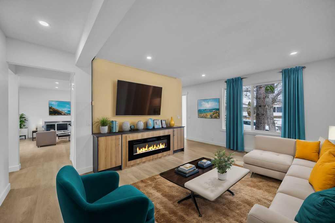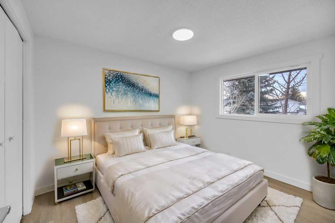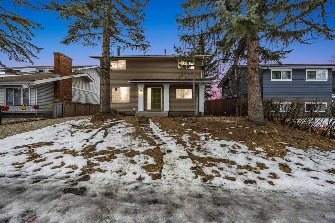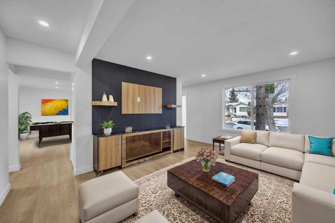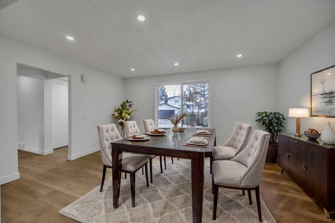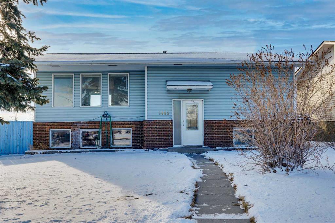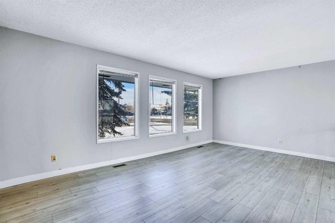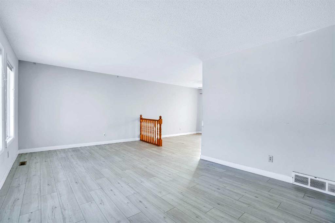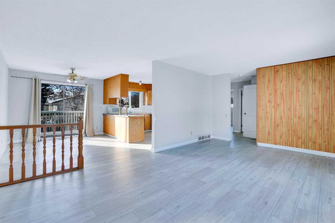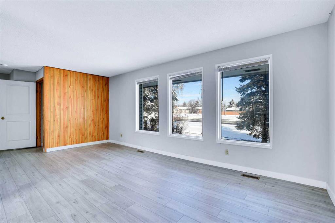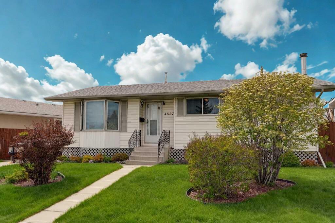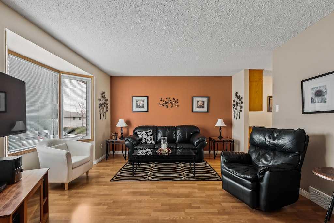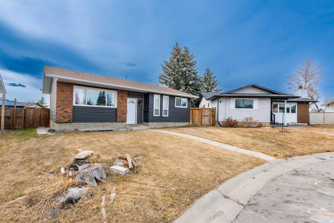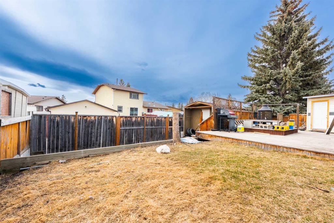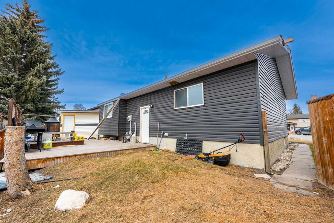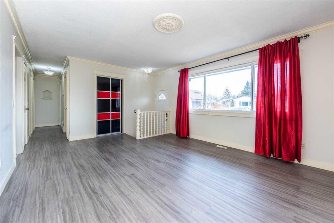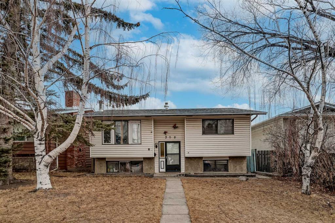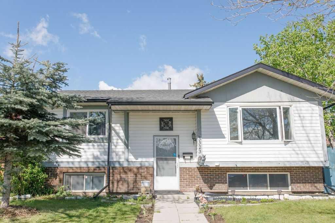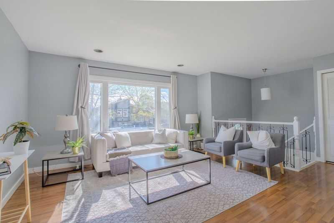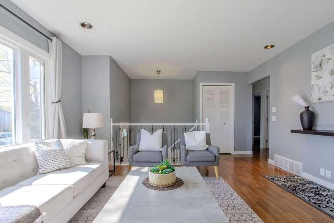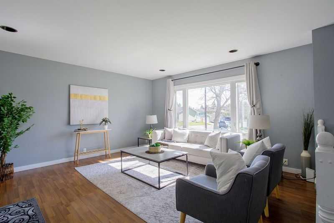2309 50 Street NE
Calgary T1Y 1B6
MLS® Number: A2226463
$ 529,900
5
BEDROOMS
2 + 0
BATHROOMS
1,085
SQUARE FEET
1973
YEAR BUILT
Welcome to this well-maintained bi-level home in the heart of Rundle Community, cherished by three generations, offers nearly 1,100 sq. ft. of solid living space above grade with almost another 1000 sq.ft below grade. It features 3 bedrooms on the main level and 2 additional bedrooms in the fully developed basement, along with 2 full bathrooms. Situated on an huge rectangle lot, the property includes a double detached garage and a dedicated RV parking pad. Ideally located, walking distance from all three levels of schools, with convenient access to public transit and a full range of nearby amenities.
| COMMUNITY | Rundle |
| PROPERTY TYPE | Detached |
| BUILDING TYPE | House |
| STYLE | Bi-Level |
| YEAR BUILT | 1973 |
| SQUARE FOOTAGE | 1,085 |
| BEDROOMS | 5 |
| BATHROOMS | 2.00 |
| BASEMENT | Finished, Full |
| AMENITIES | |
| APPLIANCES | Electric Stove, Microwave, Refrigerator |
| COOLING | None |
| FIREPLACE | N/A |
| FLOORING | Carpet, Linoleum |
| HEATING | Forced Air |
| LAUNDRY | In Basement |
| LOT FEATURES | Back Lane, Back Yard, Lawn, Low Maintenance Landscape, Rectangular Lot |
| PARKING | Double Garage Detached, Rear Drive |
| RESTRICTIONS | None Known |
| ROOF | Asphalt Shingle |
| TITLE | Fee Simple |
| BROKER | Grand Realty |
| ROOMS | DIMENSIONS (m) | LEVEL |
|---|---|---|
| 4pc Bathroom | 7`9" x 6`9" | Basement |
| Bedroom | 11`4" x 8`10" | Basement |
| Bedroom | 10`4" x 8`10" | Basement |
| Den | 16`1" x 8`8" | Basement |
| Game Room | 24`1" x 13`1" | Basement |
| Furnace/Utility Room | 11`8" x 10`6" | Basement |
| 4pc Bathroom | 11`5" x 7`7" | Main |
| Bedroom | 12`2" x 8`5" | Main |
| Bedroom | 12`2" x 9`9" | Main |
| Dining Room | 11`9" x 8`8" | Main |
| Kitchen | 11`5" x 11`9" | Main |
| Living Room | 13`7" x 13`7" | Main |
| Bedroom - Primary | 11`5" x 10`5" | Main |

