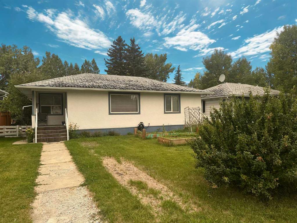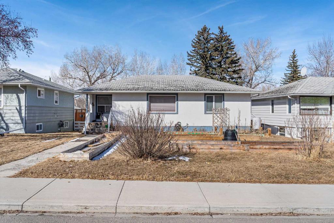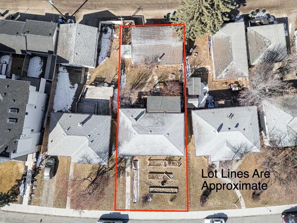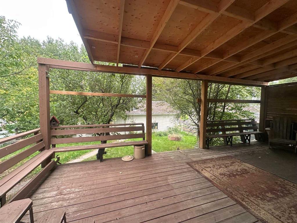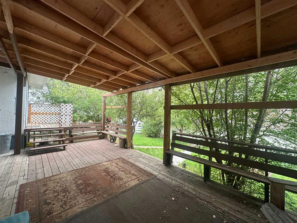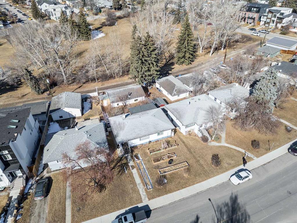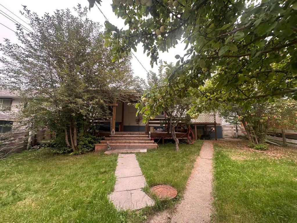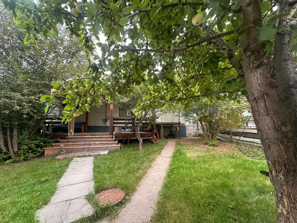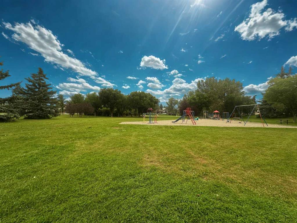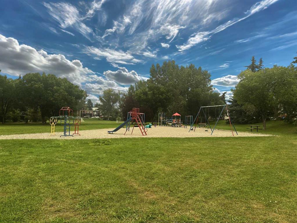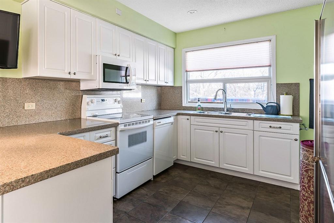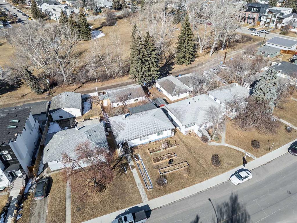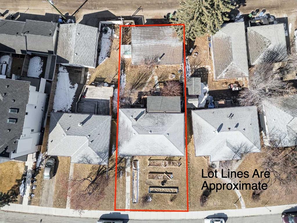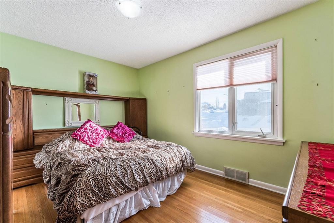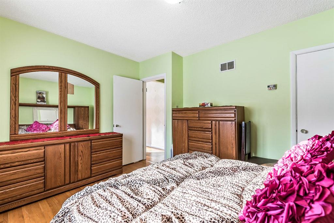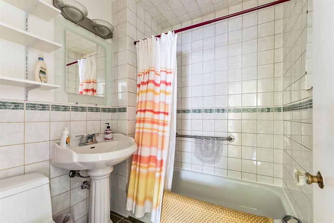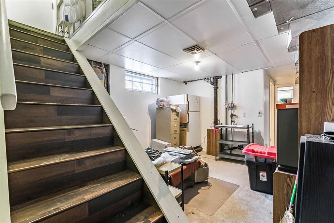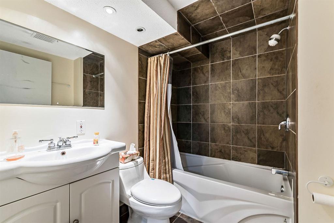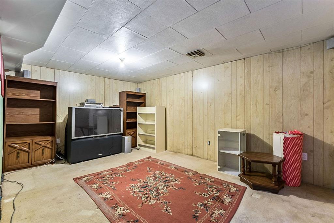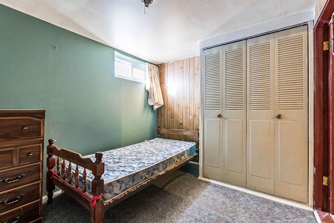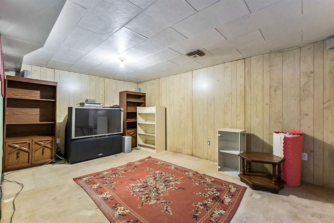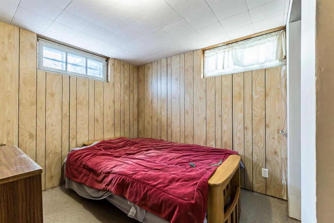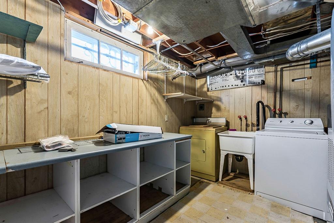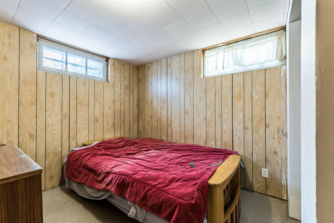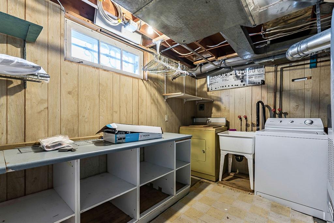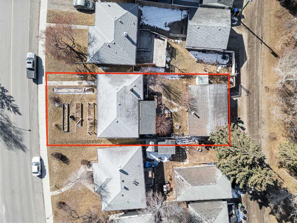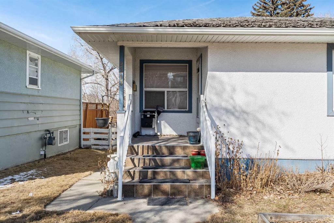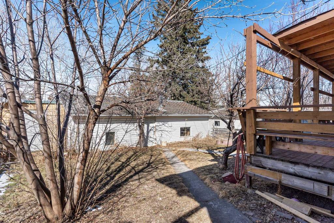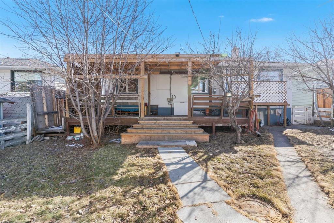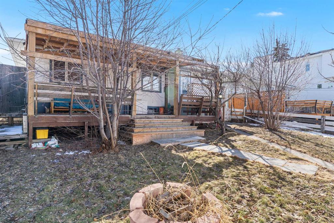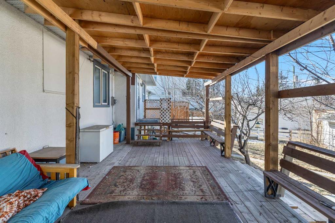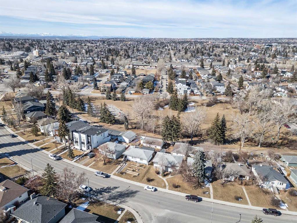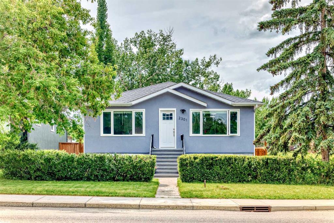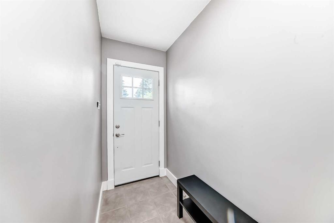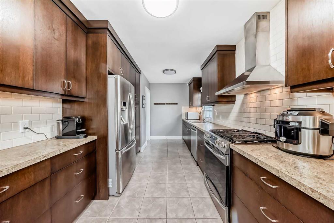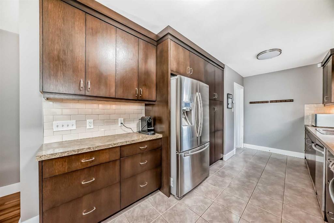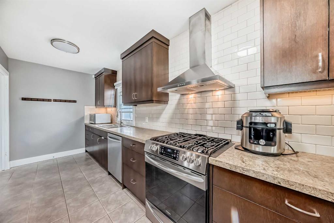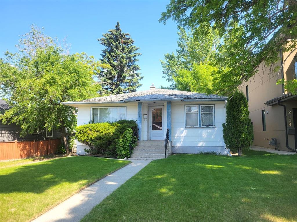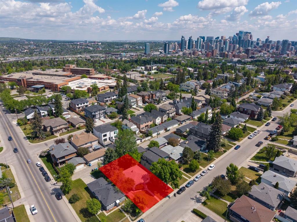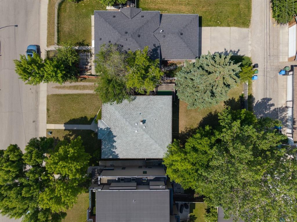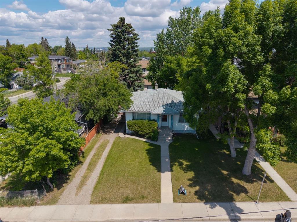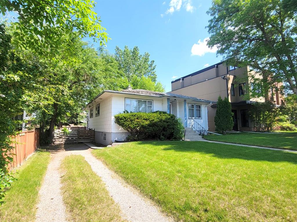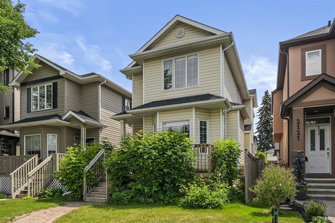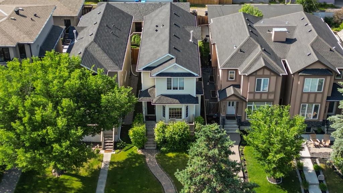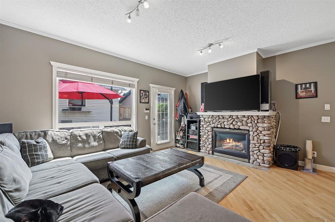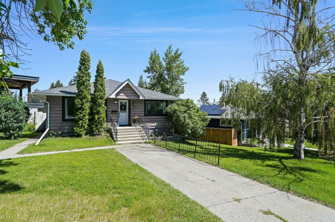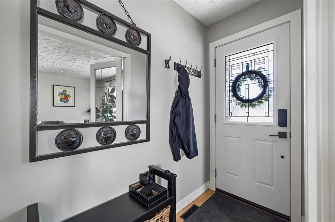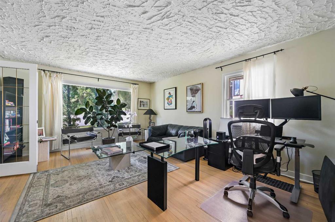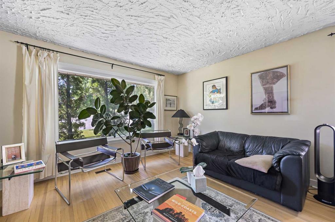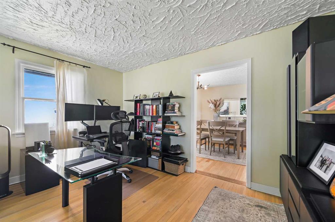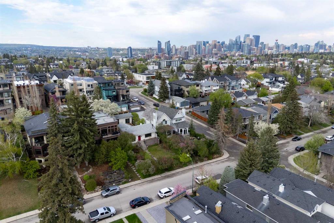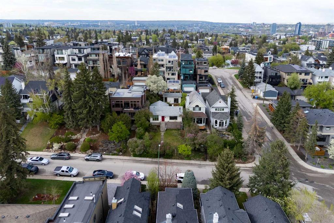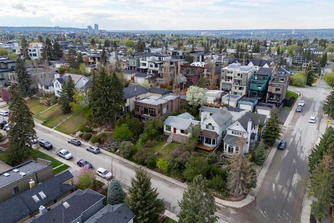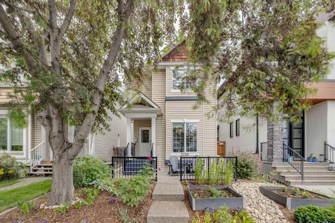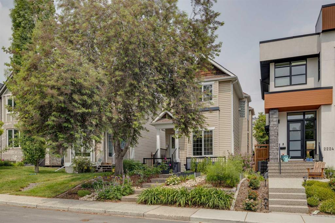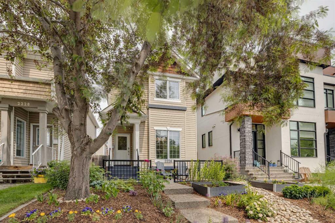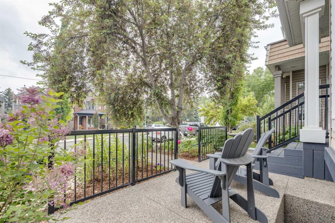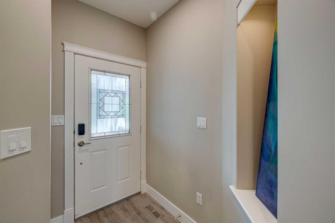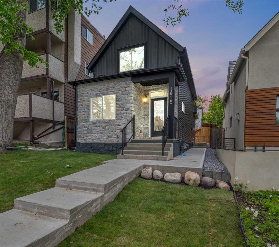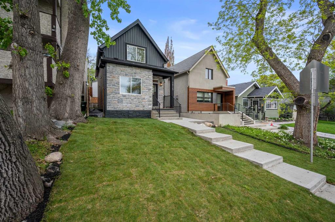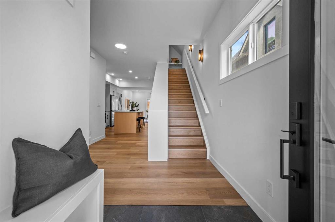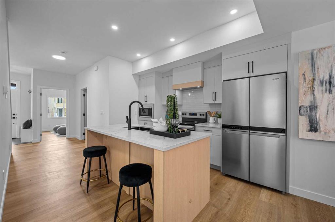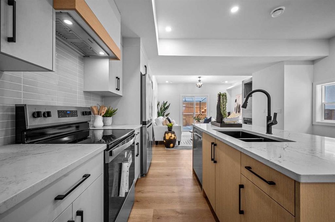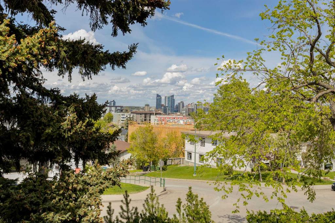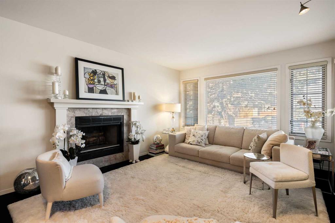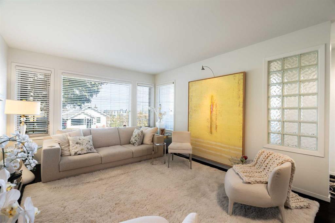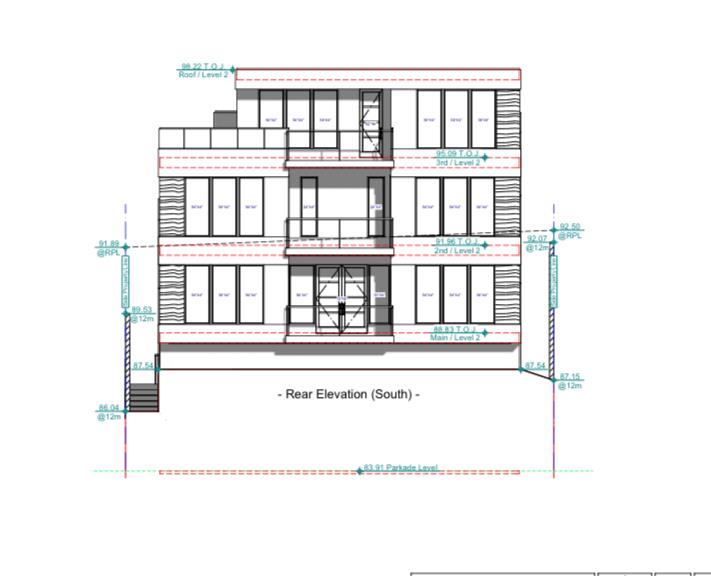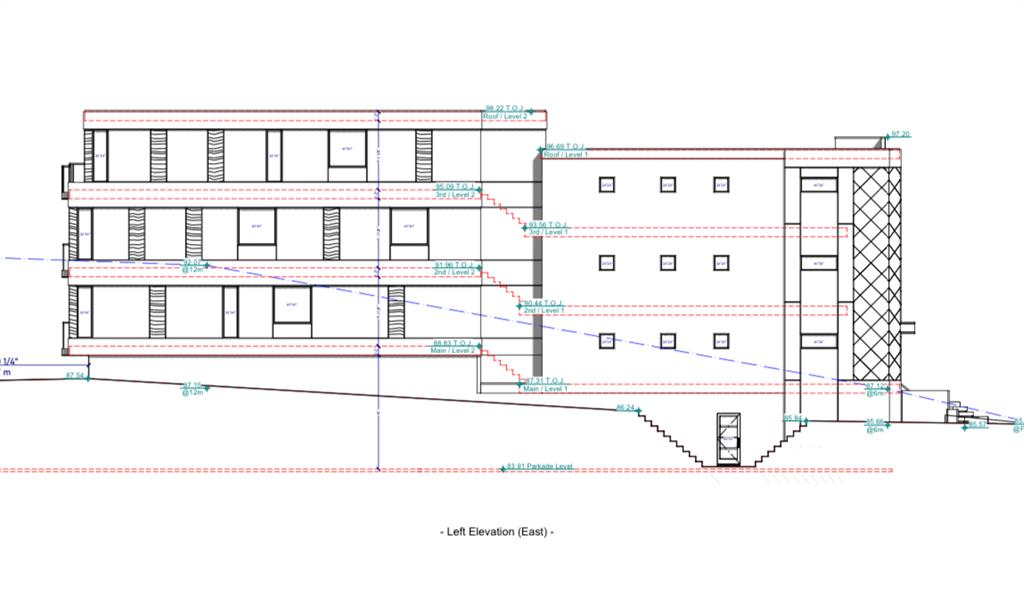2313 Richmond Road SW
Calgary T2T 5E3
MLS® Number: A2204360
$ 830,000
6
BEDROOMS
2 + 0
BATHROOMS
961
SQUARE FEET
1951
YEAR BUILT
An exceptional opportunity located in the heart of Richmond — a community that artfully combines urban vibrancy with family living. This expansive 52 x 125-foot lot, backing directly onto a picturesque park and playground, offers an ideal foundation to construct your dream home. Imagine waking up to tranquil park views and enjoying direct access to green spaces right from your backyard.. Currently, the property features a cozy six-bedroom bungalow complemented by a triple detached garage, providing ample space for family living or future development. The backyard’s tiered deck, storage shed, and mature fruit trees add to the property’s charm. Richmond is renowned for its rich array of amenities. Just minutes away lies the vibrant Marda Loop district, a bustling hub featuring boutique shops, diverse restaurants, and essential services, ensuring daily conveniences are always within reach. The area is also surrounded by an abundance of unique shopping options, from Blush Lane to the Little French Market in the Casel building, as well as boutique cheese shops, cafés, pubs, and award-winning restaurants. For outdoor enthusiasts, the nearby Richmond Green Park provides expansive green spaces, pathways, and recreational facilities, making it an ideal spot for leisure and community gatherings. Residents also have easy access to Calgary’s pathway system and are located near the Southwest Regional Park and Richmond Green Golf Course. The area boasts excellent access to reputable schools, public transit and major roadways like Crowchild Trail, facilitating effortless commutes to downtown Calgary and beyondWhether you’re envisioning a modern architectural masterpiece or a cozy family haven, this lot’s prime location and generous size provide endless possibilities for customization. Embrace the chance to create a residence that reflects your lifestyle while enjoying all that Richmond has to offer.
| COMMUNITY | Richmond |
| PROPERTY TYPE | Detached |
| BUILDING TYPE | House |
| STYLE | Bungalow |
| YEAR BUILT | 1951 |
| SQUARE FOOTAGE | 961 |
| BEDROOMS | 6 |
| BATHROOMS | 2.00 |
| BASEMENT | Separate/Exterior Entry, Full, Partially Finished |
| AMENITIES | |
| APPLIANCES | None, See Remarks |
| COOLING | None |
| FIREPLACE | N/A |
| FLOORING | Hardwood |
| HEATING | Forced Air |
| LAUNDRY | In Basement, Lower Level |
| LOT FEATURES | Back Lane, Backs on to Park/Green Space, Fruit Trees/Shrub(s), Irregular Lot, No Neighbours Behind |
| PARKING | Triple Garage Detached |
| RESTRICTIONS | None Known |
| ROOF | Asphalt Shingle |
| TITLE | Fee Simple |
| BROKER | CIR Realty |
| ROOMS | DIMENSIONS (m) | LEVEL |
|---|---|---|
| Game Room | 10`8" x 15`8" | Lower |
| Other | 10`3" x 10`8" | Lower |
| Bedroom | 8`9" x 8`10" | Lower |
| Bedroom | 8`6" x 8`11" | Lower |
| Bedroom | 10`0" x 10`8" | Lower |
| Laundry | 8`10" x 13`9" | Lower |
| 4pc Ensuite bath | 0`0" x 0`0" | Lower |
| 4pc Bathroom | 0`0" x 0`0" | Main |
| Entrance | 3`8" x 3`11" | Main |
| Kitchen | 9`5" x 13`1" | Main |
| Dining Room | 6`6" x 9`5" | Main |
| Living Room | 12`8" x 15`9" | Main |
| Bedroom - Primary | 10`2" x 13`2" | Main |
| Bedroom | 9`4" x 10`1" | Main |
| Bedroom | 9`8" x 10`1" | Main |

