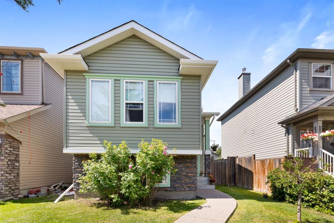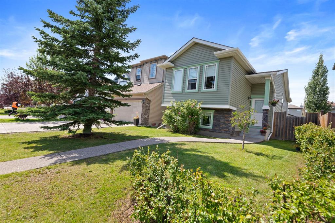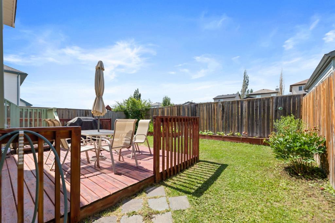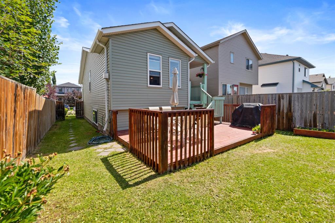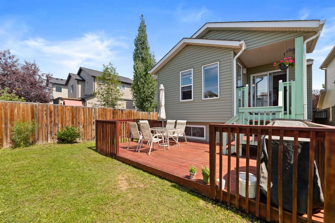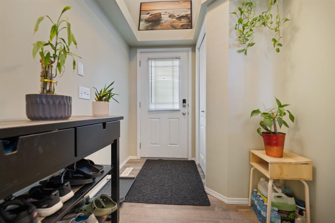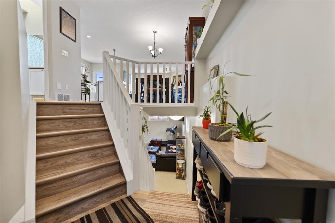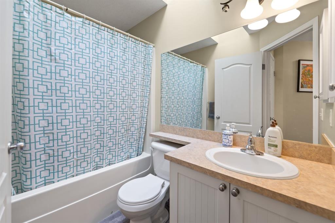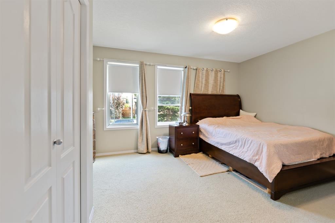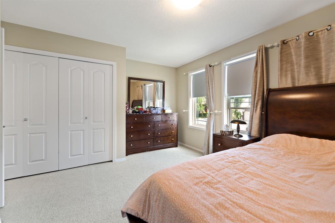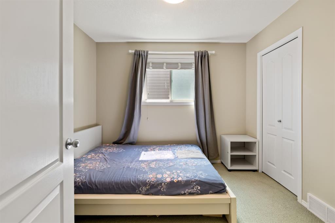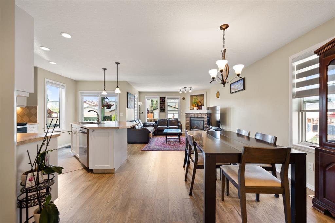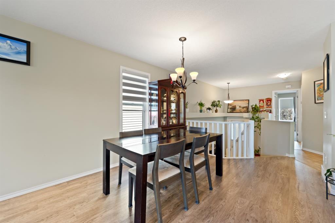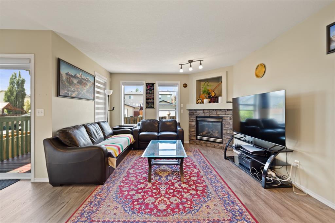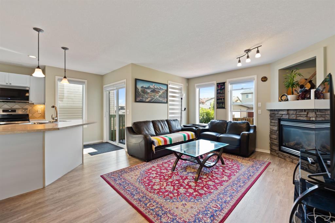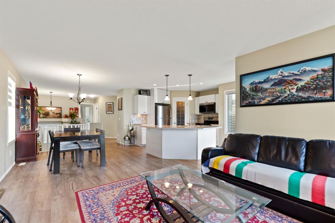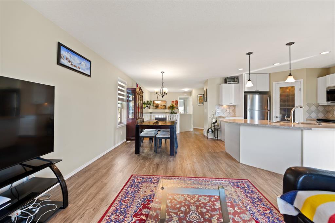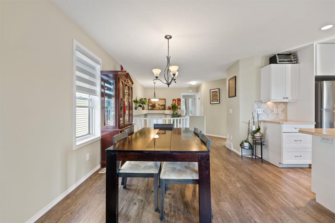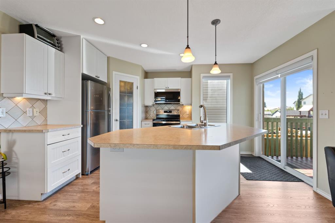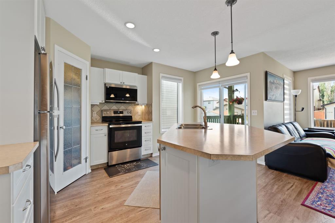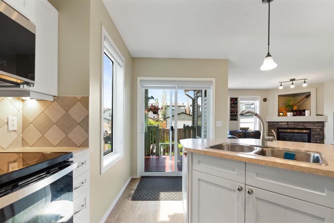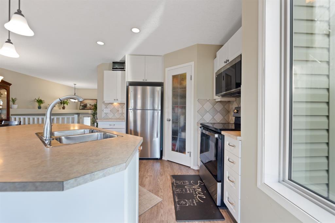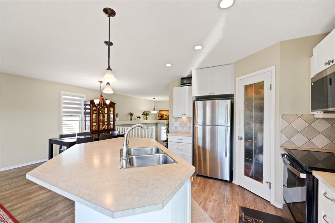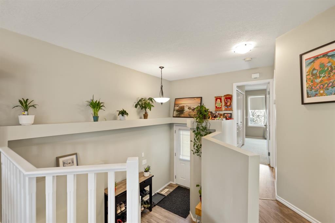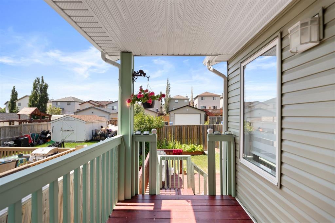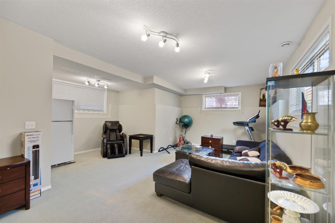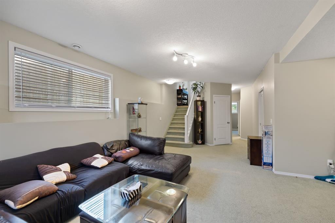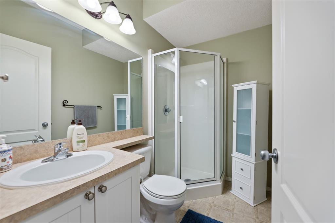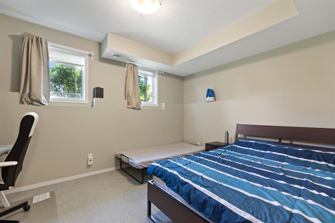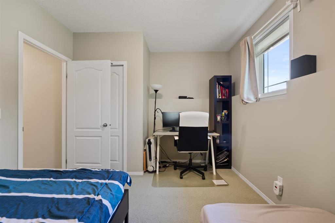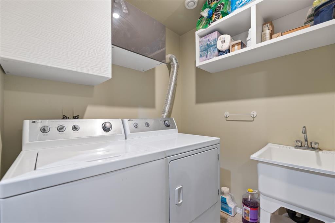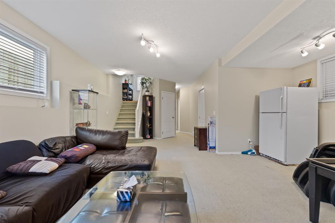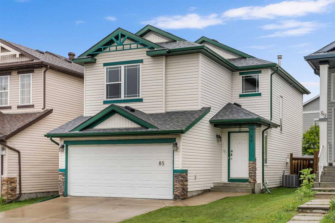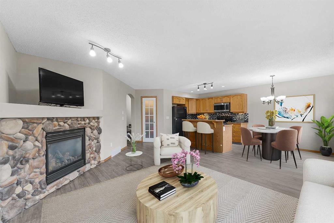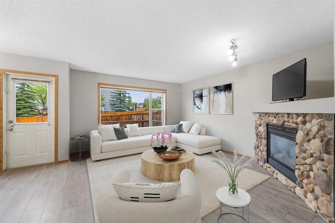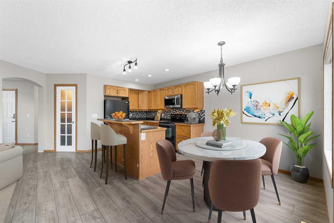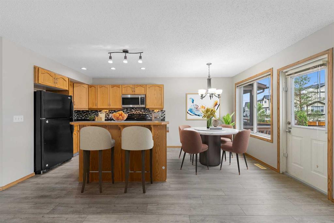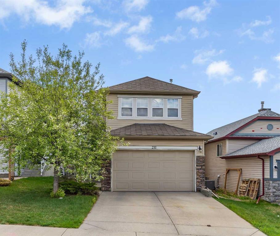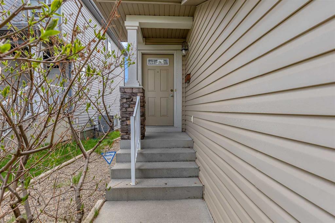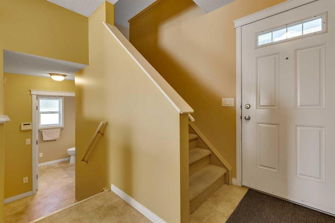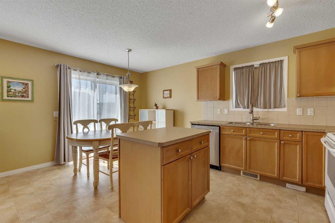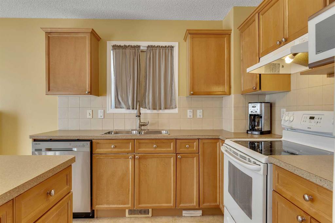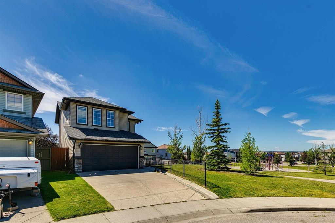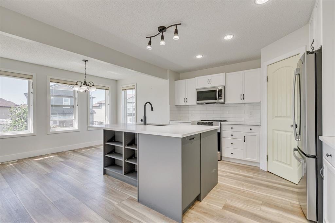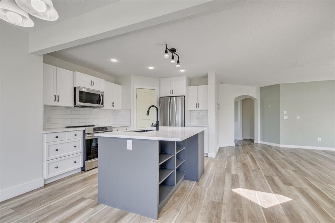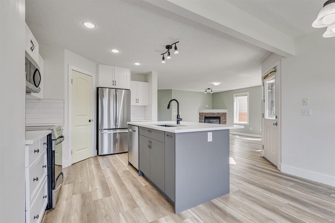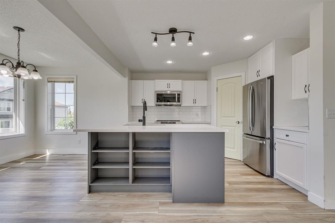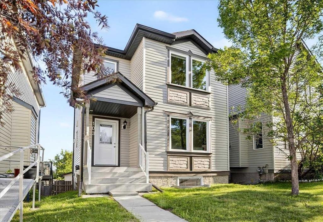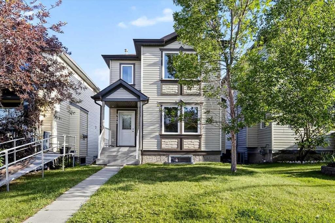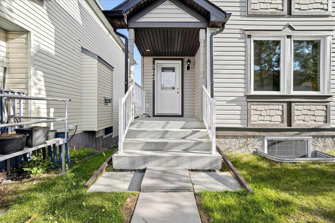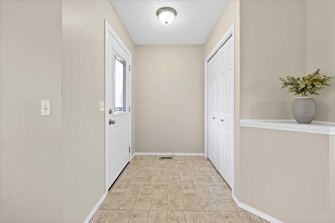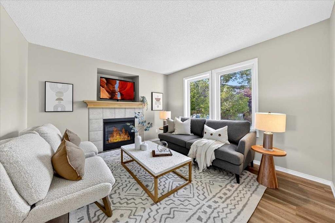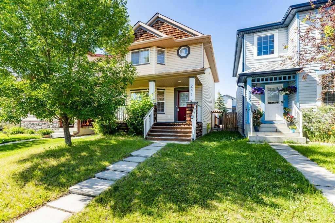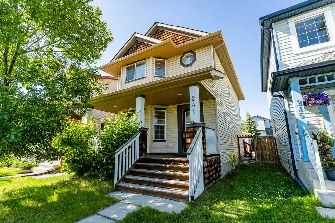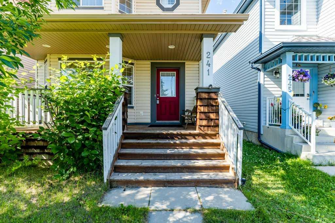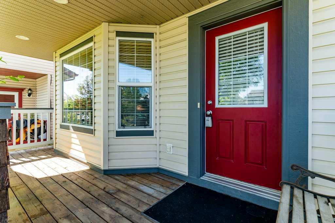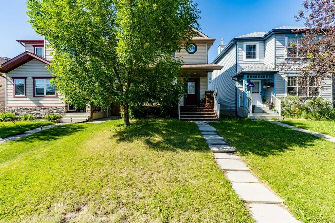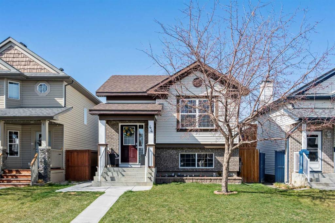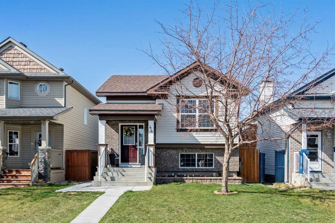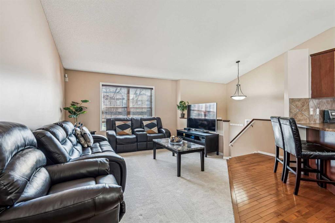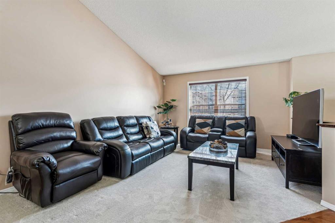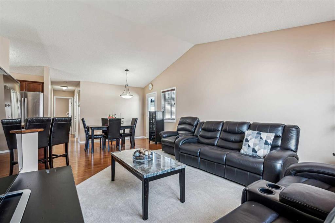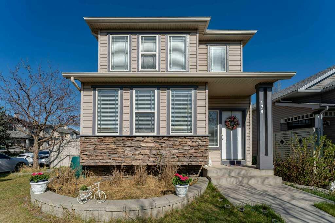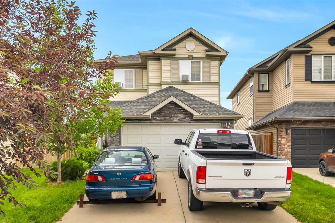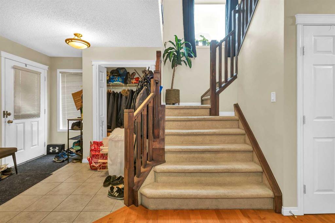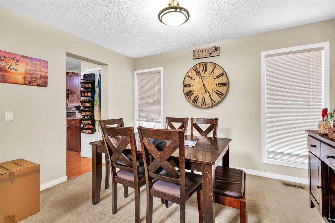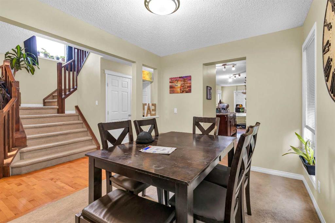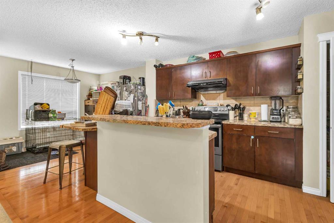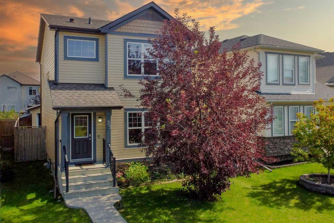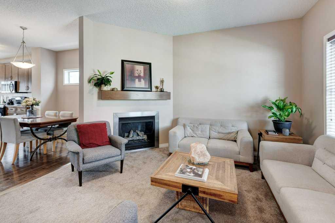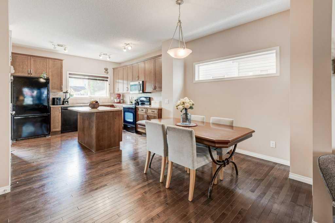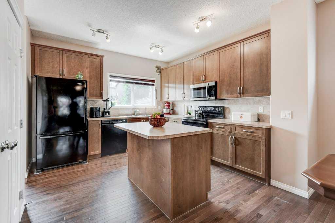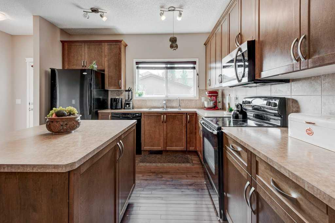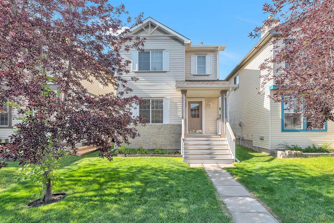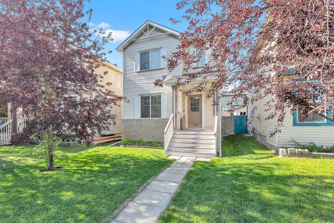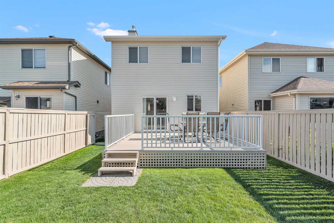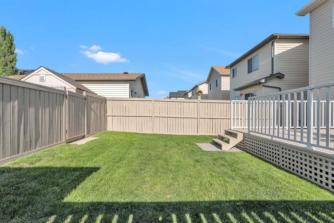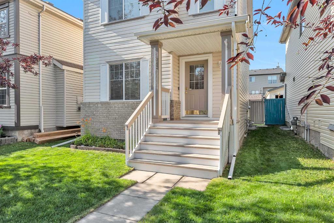232 Covebrook Close NE
Calgary T3K 6J6
MLS® Number: A2242926
$ 579,000
3
BEDROOMS
2 + 0
BATHROOMS
954
SQUARE FEET
2006
YEAR BUILT
A very well kept, landscaped and fenced bilevel home on a quiet crescent in Coventry Hills. Open floor plan with an abundance of natural light on both levels. Very functional kitchen with brand new stainless steel appliances, spacious pantry, pot drawers and an island with breakfast nook. Dedicated dining area. Living room features a gas fireplace with stone surround. Two good sized bedrooms and a 4 pc bathroom completes the main floor. Patio doors open to a two tiered deck for you to enjoy the west facing backyard and garden. Lower level has a large family room, 3rd bedroom, full bath, a well organized laundry room and ample storage. Roof and siding was replaced in September 2024. The gravel parking pad will fit at least 3 vehicles. Convenient location close to Cardel Place, shopping, entertainment, restaurants and schools. Easy access to major arteries.
| COMMUNITY | Coventry Hills |
| PROPERTY TYPE | Detached |
| BUILDING TYPE | House |
| STYLE | Bi-Level |
| YEAR BUILT | 2006 |
| SQUARE FOOTAGE | 954 |
| BEDROOMS | 3 |
| BATHROOMS | 2.00 |
| BASEMENT | Finished, Full |
| AMENITIES | |
| APPLIANCES | Dishwasher, Electric Stove, Microwave Hood Fan, Refrigerator, Washer/Dryer |
| COOLING | None |
| FIREPLACE | Gas |
| FLOORING | Carpet, Laminate |
| HEATING | Forced Air |
| LAUNDRY | In Basement |
| LOT FEATURES | Back Lane, Back Yard, Front Yard, Landscaped, Rectangular Lot |
| PARKING | Parking Pad |
| RESTRICTIONS | None Known |
| ROOF | Asphalt Shingle |
| TITLE | Fee Simple |
| BROKER | TREC The Real Estate Company |
| ROOMS | DIMENSIONS (m) | LEVEL |
|---|---|---|
| Family Room | 17`1" x 22`1" | Basement |
| Bedroom | 13`4" x 10`1" | Basement |
| 3pc Bathroom | 7`7" x 4`9" | Basement |
| Laundry | 5`11" x 6`5" | Basement |
| Furnace/Utility Room | 6`0" x 7`9" | Basement |
| 4pc Bathroom | 8`2" x 4`10" | Main |
| Living Room | 12`5" x 10`1" | Main |
| Bedroom - Primary | 14`5" x 13`8" | Main |
| Bedroom | 8`9" x 9`11" | Main |
| Kitchen | 11`4" x 14`8" | Main |
| Dining Room | 9`6" x 14`11" | Main |
| Foyer | 6`5" x 8`10" | Main |

