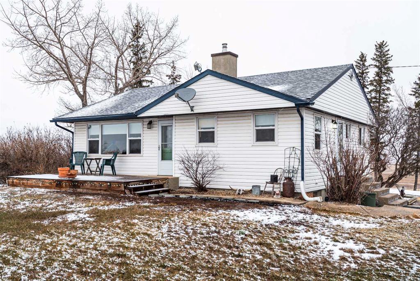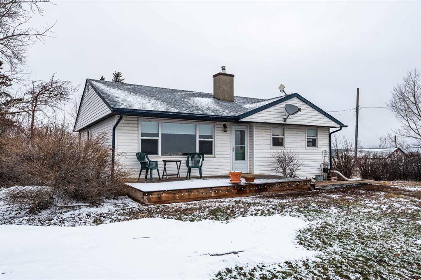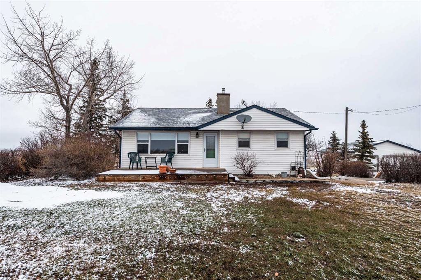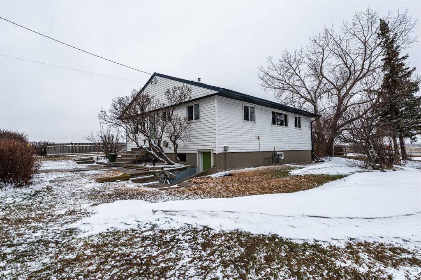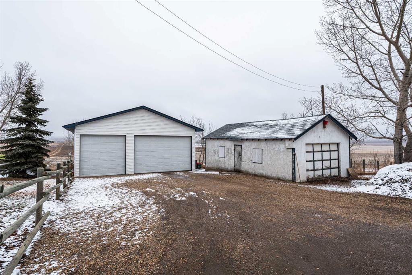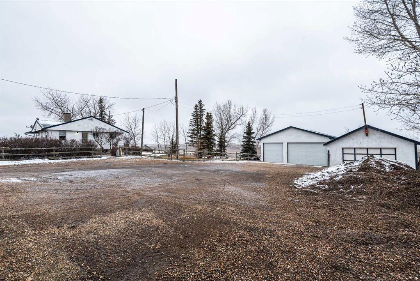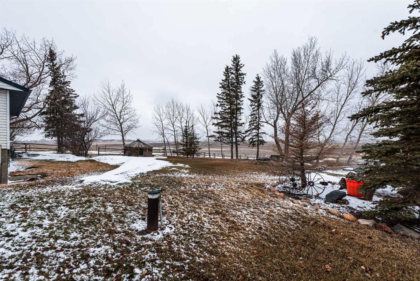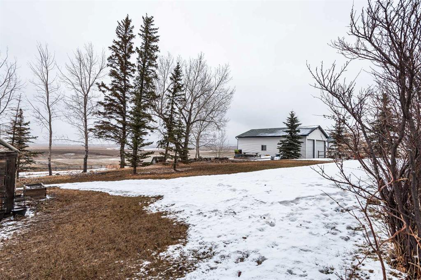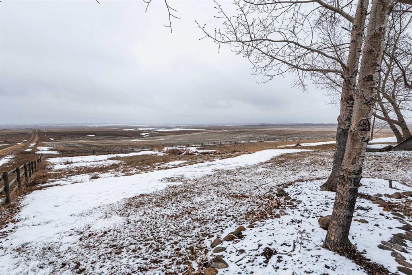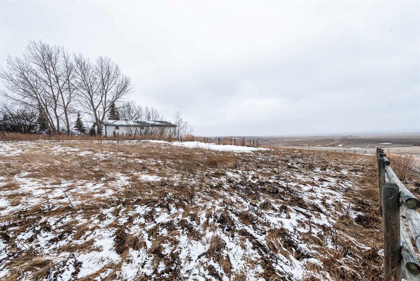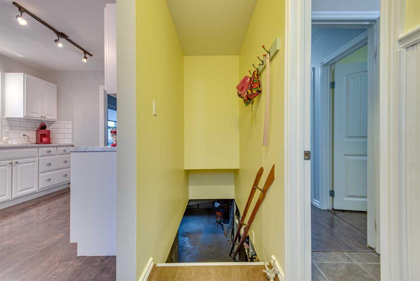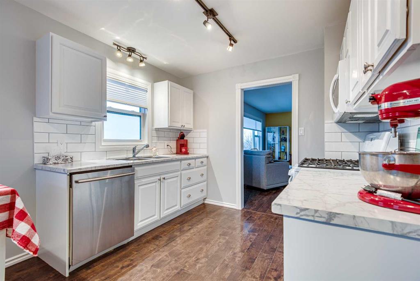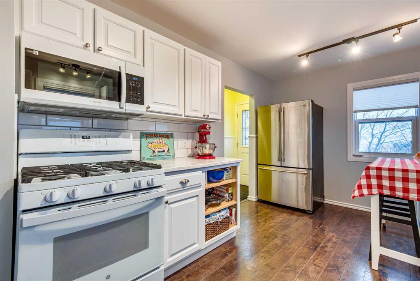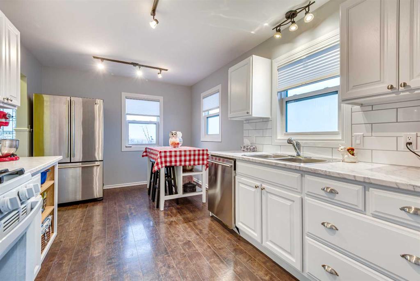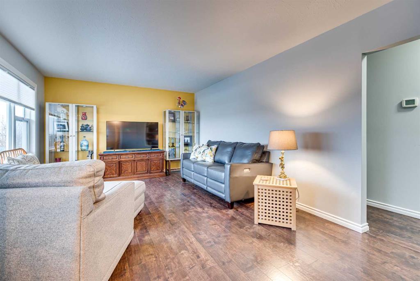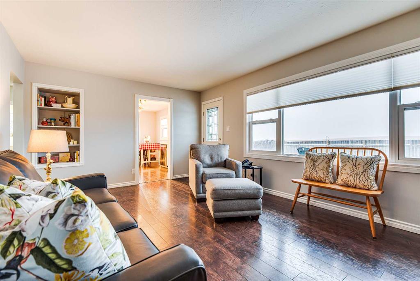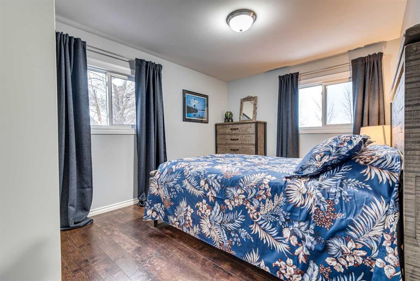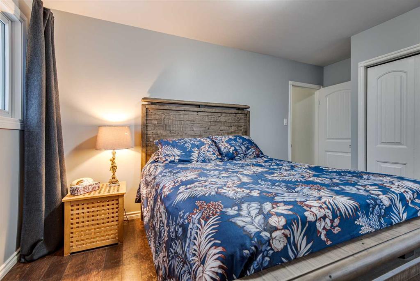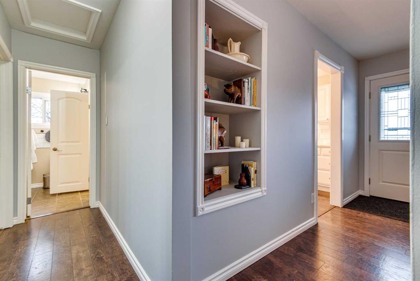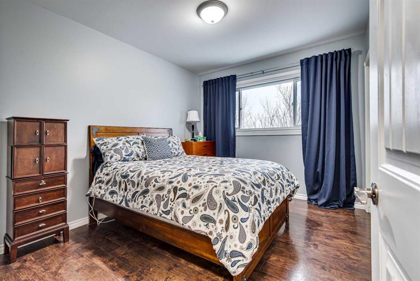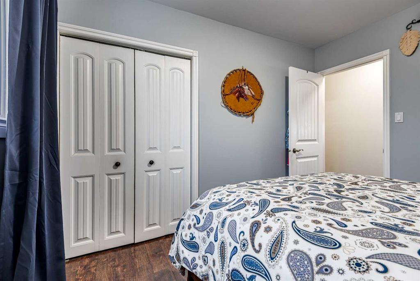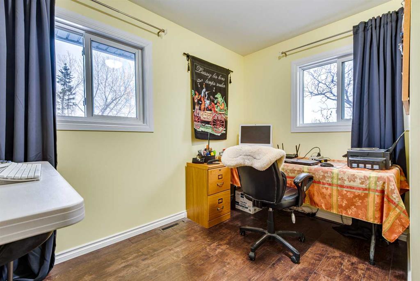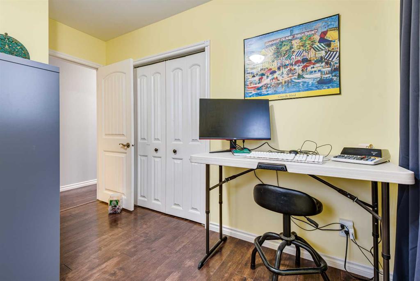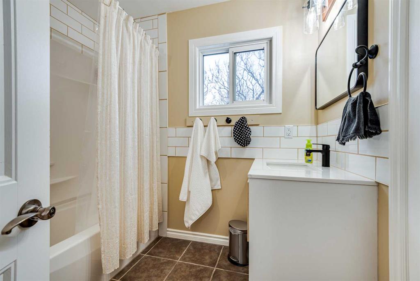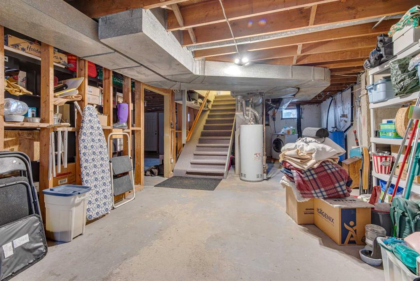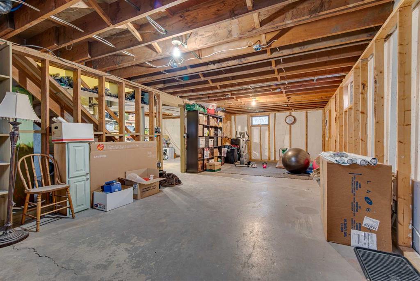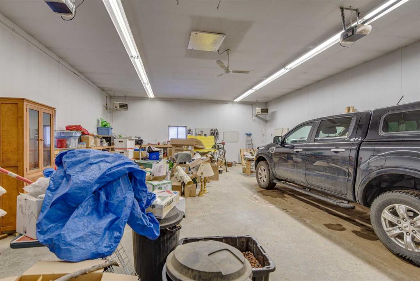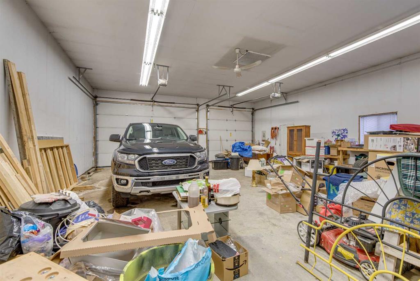232082 HWY 585
Rural Kneehill County T0M2C0
MLS® Number: A2205653
$ 398,900
3
BEDROOMS
1 + 0
BATHROOMS
963
SQUARE FEET
1963
YEAR BUILT
Welcome home! Country living, close to Trochu, just off the beautiful Badlands. Beautifully maintained, and tastefully updated, this three bedroom 1 both country bungalow is ready for you, Prairie views from every window in this hilltop oasis An open basement, framed out with power is ready for development, with a walkout for both convenience and functionality. Step outside to a full 360 degree yard featuring everything from quaint rail fences to a private firepit area, a quiet deck and beautiful raised garden boxes. Simple yet beautiful. The oversized detached, heated and insulated triple garage with 220 v availability has space for all the toys, projects and passions and if you run out, of room, there is an older single garage as well, lots of space for storage, and more. 1.9 acres, features rail perimeter rail fencing, a simple paddock. privacy fencing in front of the house and a large gravel pad for your rv and more. These rolling hills are waiting for you. Call your favorite Realtor today to book your private showing.
| COMMUNITY | |
| PROPERTY TYPE | Detached |
| BUILDING TYPE | House |
| STYLE | Acreage with Residence, Bungalow |
| YEAR BUILT | 1963 |
| SQUARE FOOTAGE | 963 |
| BEDROOMS | 3 |
| BATHROOMS | 1.00 |
| BASEMENT | Full, Unfinished, Walk-Up To Grade |
| AMENITIES | |
| APPLIANCES | Dryer, Gas Stove, Microwave Hood Fan, Refrigerator, Satellite TV Dish, Washer |
| COOLING | None |
| FIREPLACE | N/A |
| FLOORING | Laminate, Tile |
| HEATING | Forced Air, Natural Gas |
| LAUNDRY | In Basement |
| LOT FEATURES | Corner Lot, Few Trees, Front Yard, Landscaped, Lawn, Low Maintenance Landscape, Pasture, Private, Rolling Slope |
| PARKING | Parking Pad, Single Garage Detached, Triple Garage Detached |
| RESTRICTIONS | Call Lister, Development Restriction, Utility Right Of Way |
| ROOF | Asphalt Shingle |
| TITLE | Fee Simple |
| BROKER | Royal LePage Country Realty |
| ROOMS | DIMENSIONS (m) | LEVEL |
|---|---|---|
| Living Room | 18`2" x 12`2" | Main |
| Dining Room | 9`8" x 6`9" | Main |
| Kitchen | 9`8" x 8`1" | Main |
| Bedroom - Primary | 14`9" x 10`1" | Main |
| Bedroom | 11`3" x 10`8" | Main |
| Bedroom | 11`3" x 9`5" | Main |
| 4pc Bathroom | 7`7" x 7`2" | Main |

