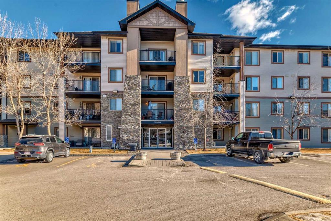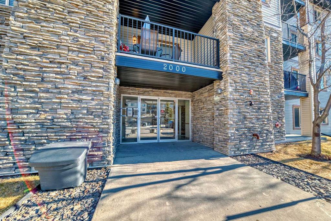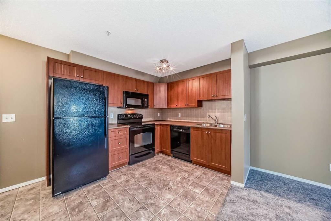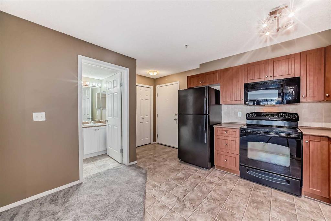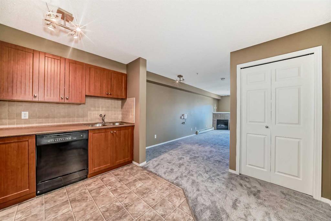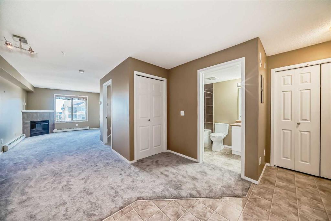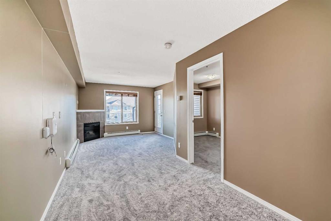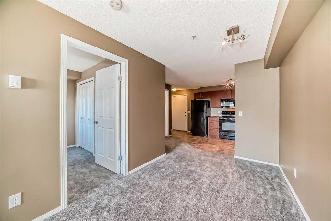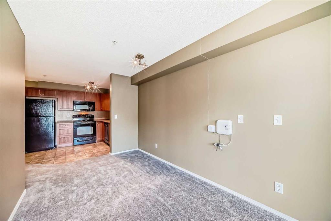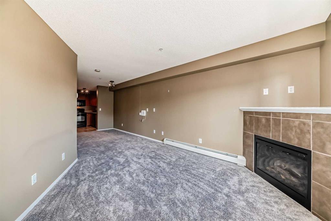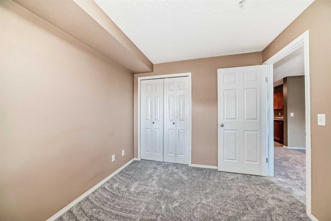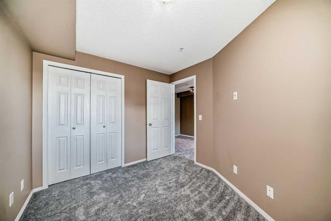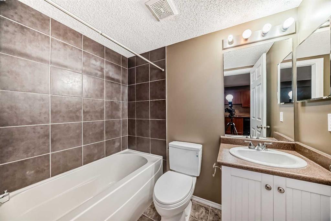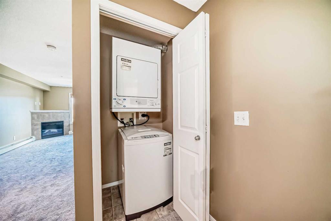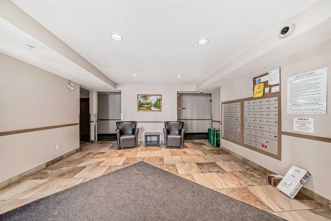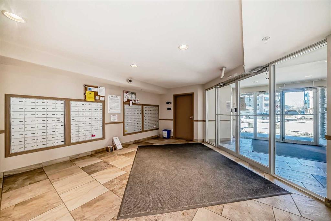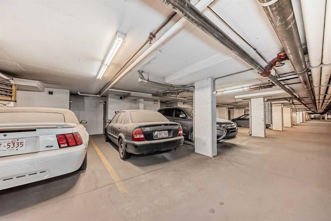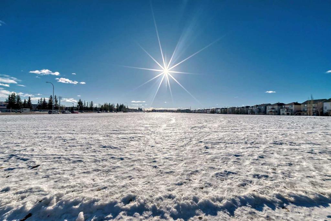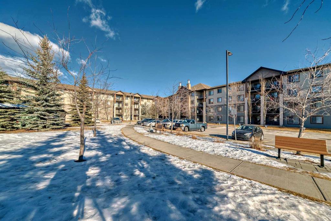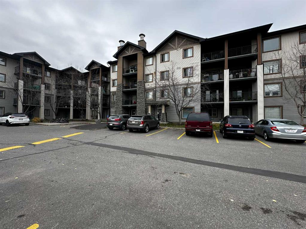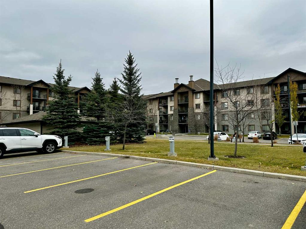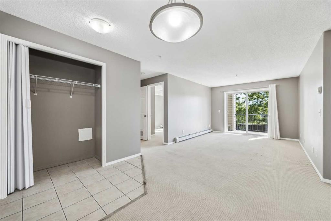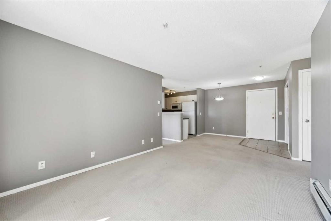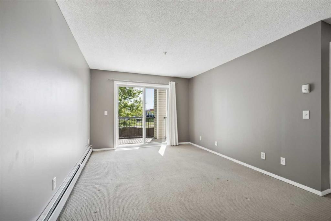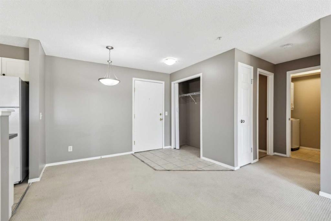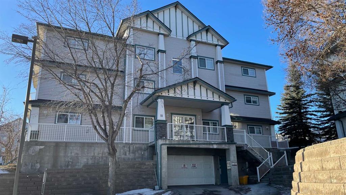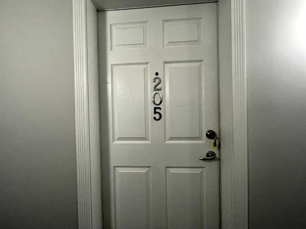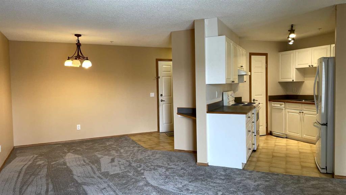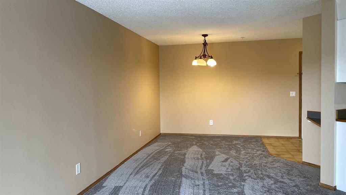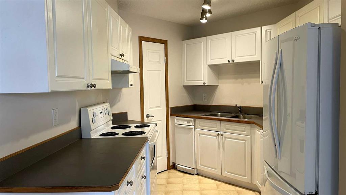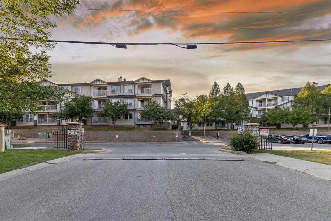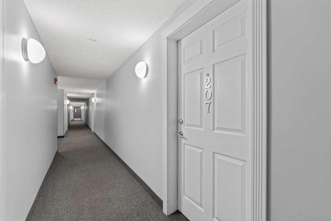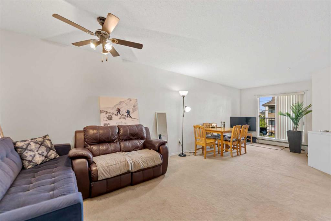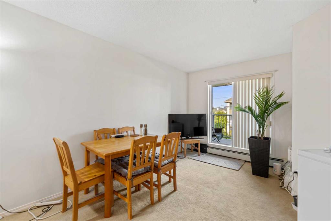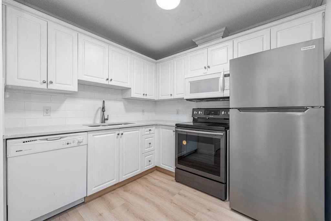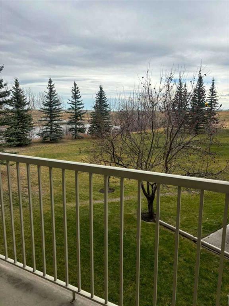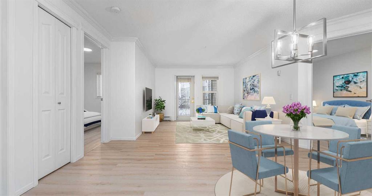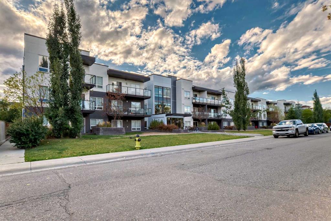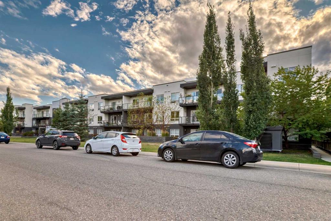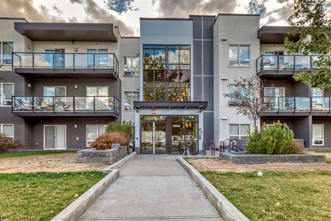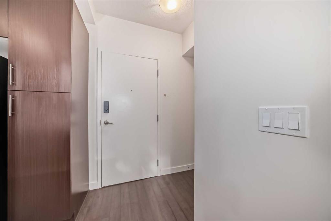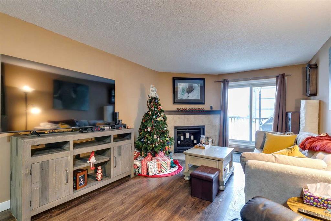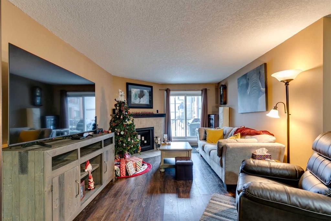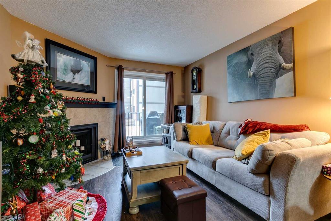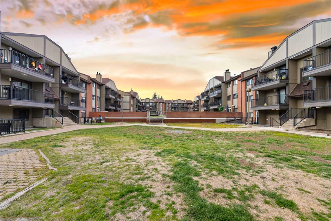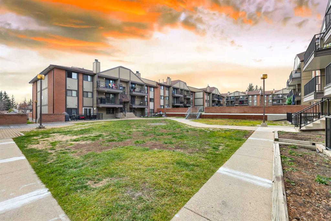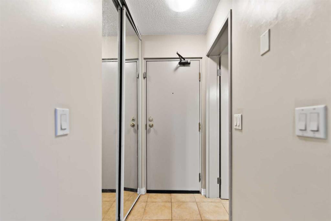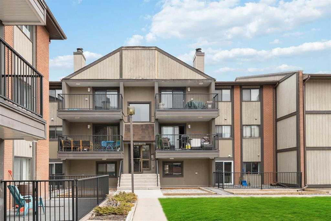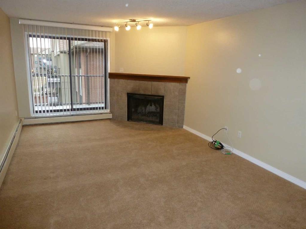2323, 8 Bridlecrest Drive SW
Calgary T2Y 0H7
MLS® Number: A2188972
$ 230,000
1
BEDROOMS
1 + 0
BATHROOMS
520
SQUARE FEET
2008
YEAR BUILT
Welcome to this sunny move in ready 1 bed/1 bath third floor unit in the lovely community of Shawnessy! This well maintained & extremely clean home features a good sized kitchen for the cook in your life, a relaxing living/dining space that features brand new carpet throughout & Telus fibre optic wifi. Walk out onto an inviting patio to enjoy those warm summer evenings. A good sized bedroom, 4 pc bath and stacked laundry area complete the unit. The titled underground heated parking space (Stall 12) also features an enclosed storage area (#12) exclusively for the unit right in front of the stall. Oh, did I mention that your condo fees include ALL of your utilities?? This well managed complex features a playground and is in easy walking distance to shops, restaurants, walking & bike paths, schools and just a few minutes drive to beautiful Fish Creek Park. Somerset or Shawnessy C-Train is a short drive away and Stoney Trail access is easy, making commuting a breeze! Don't miss out; book your showing today!
| COMMUNITY | Bridlewood |
| PROPERTY TYPE | Apartment |
| BUILDING TYPE | Low Rise (2-4 stories) |
| STYLE | Apartment |
| YEAR BUILT | 2008 |
| SQUARE FOOTAGE | 520 |
| BEDROOMS | 1 |
| BATHROOMS | 1.00 |
| BASEMENT | |
| AMENITIES | |
| APPLIANCES | Dishwasher, Electric Range, Microwave Hood Fan, Refrigerator, Washer/Dryer Stacked, Window Coverings |
| COOLING | None |
| FIREPLACE | Gas, Mantle, Tile |
| FLOORING | Carpet, Linoleum |
| HEATING | Baseboard, Natural Gas |
| LAUNDRY | In Unit |
| LOT FEATURES | |
| PARKING | Heated Garage, Parkade, Titled, Underground |
| RESTRICTIONS | Pet Restrictions or Board approval Required, See Remarks |
| ROOF | |
| TITLE | Fee Simple |
| BROKER | eXp Realty |
| ROOMS | DIMENSIONS (m) | LEVEL |
|---|---|---|
| Living Room | 13`9" x 11`2" | Main |
| Dining Room | 10`0" x 7`8" | Main |
| Bedroom - Primary | 10`8" x 9`1" | Main |
| Entrance | 5`3" x 4`11" | Main |
| 4pc Bathroom | 7`3" x 4`10" | Main |
| Laundry | 3`6" x 2`9" | Main |
| Kitchen | 8`9" x 11`7" | Main |


