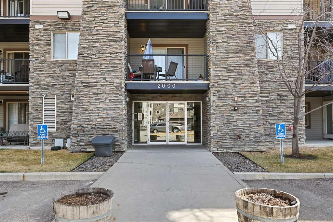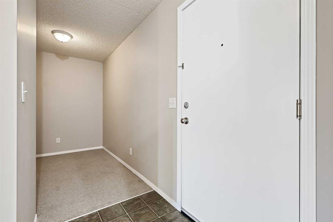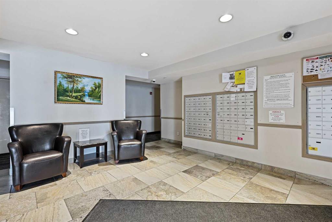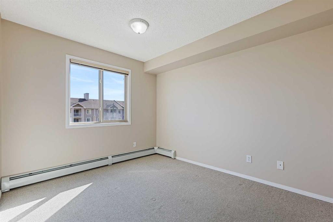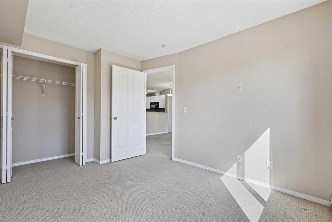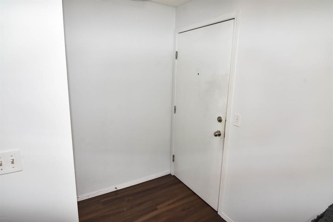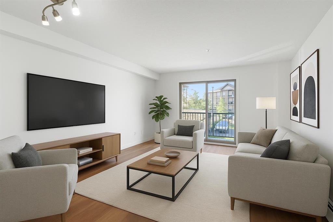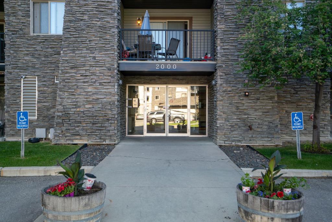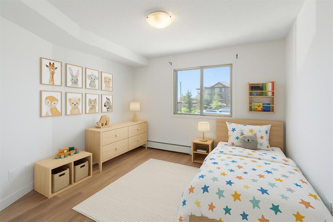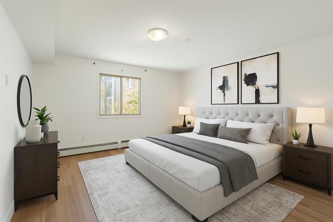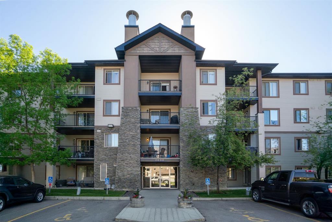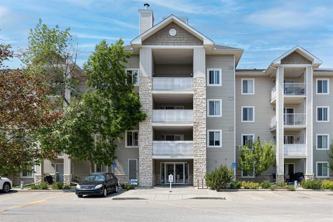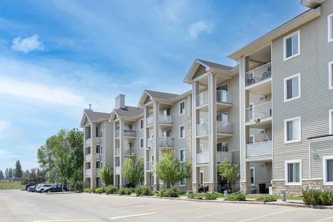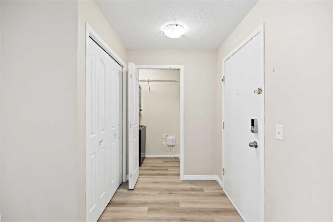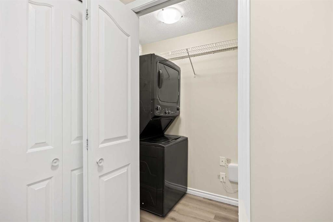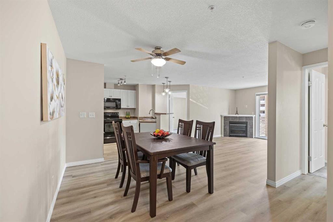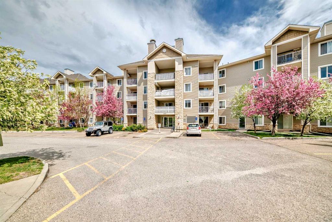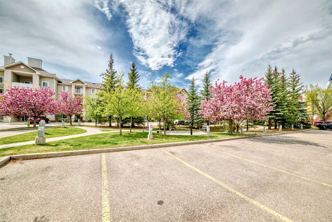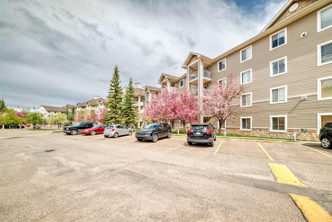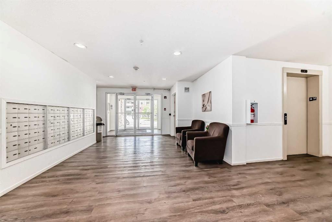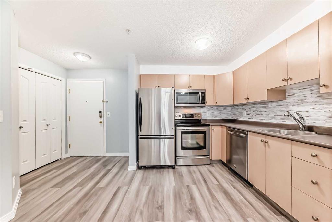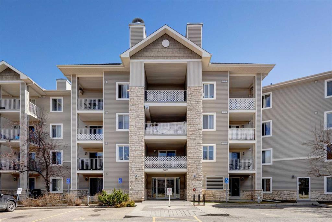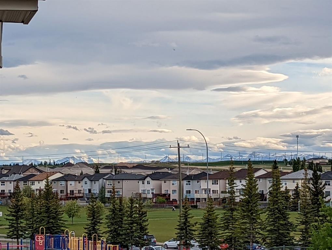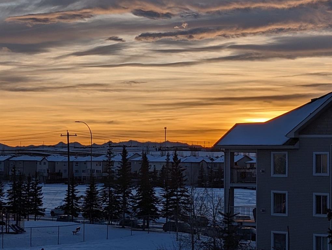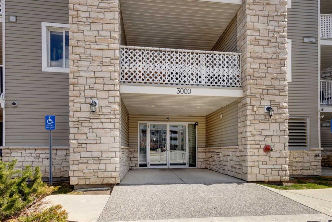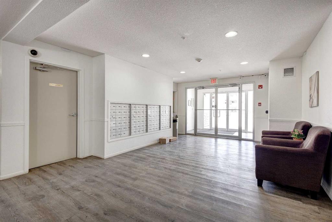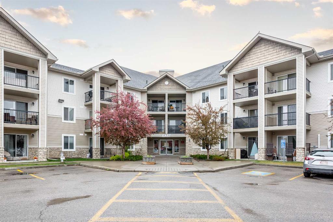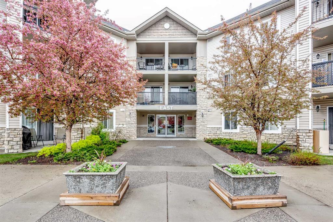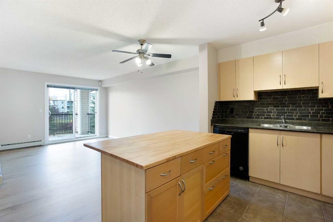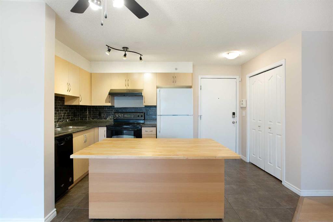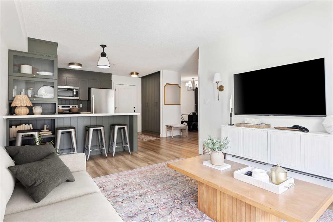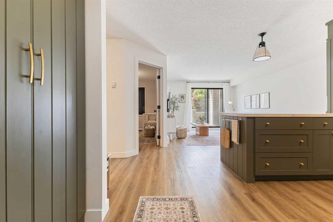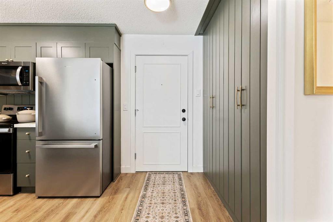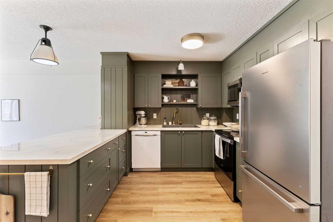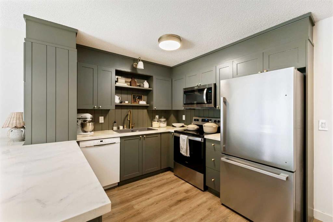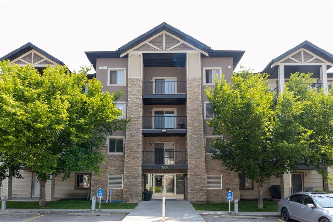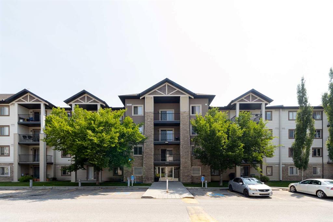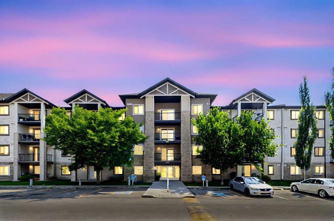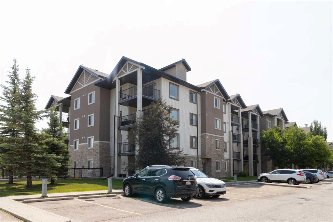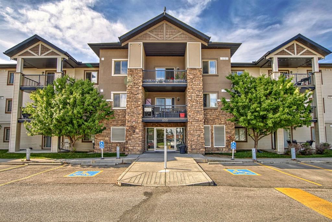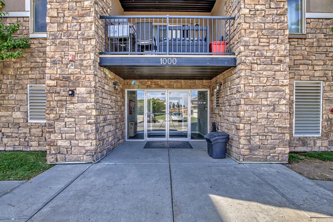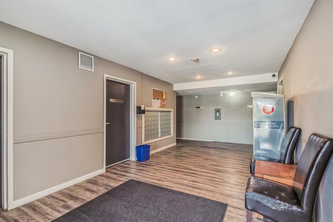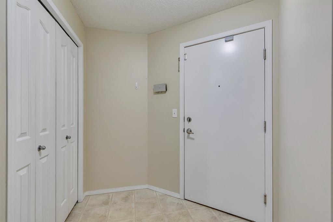2327, 8 Bridlecrest Drive SW
Calgary t2y0h7
MLS® Number: A2209584
$ 299,900
2
BEDROOMS
2 + 0
BATHROOMS
757
SQUARE FEET
2008
YEAR BUILT
Spacious 2-Bed + Den Condo with Utilities Included! Welcome to Bridleview Pointe – where comfort, style, and convenience come together! This beautiful 2-bedroom + spacious den, 2-bathroom condo offers exceptional value with low condo fees that include electricity, heat, and water—no surprises on your utility bills! Step into a bright and open-concept living space, designed to maximize natural light. Good-sized kitchen perfect for cooking for your family. The versatile den is ideal for a home office, playroom, or extra storage. Each bedroom is thoughtfully positioned for privacy, and both come with easy access to full 4-piece bathrooms. Enjoy the convenience of in-suite laundry and unwind on the large balcony, a peaceful retreat with room to lounge or dine outdoors. This well-kept complex is steps from everything you need—shopping, schools (Bridlewood, Marshall Springs, William Roper Hull), playgrounds, transit (Shawnessy LRT & bus routes), and major roadways. Whether you’re a first-time buyer, downsizer, or investor, this move-in ready condo checks all the boxes. Don’t miss out—book your private showing today!
| COMMUNITY | Bridlewood |
| PROPERTY TYPE | Apartment |
| BUILDING TYPE | Low Rise (2-4 stories) |
| STYLE | Single Level Unit |
| YEAR BUILT | 2008 |
| SQUARE FOOTAGE | 757 |
| BEDROOMS | 2 |
| BATHROOMS | 2.00 |
| BASEMENT | |
| AMENITIES | |
| APPLIANCES | Dishwasher, Electric Oven, Electric Stove, Microwave Hood Fan, Refrigerator, Washer/Dryer Stacked |
| COOLING | None |
| FIREPLACE | N/A |
| FLOORING | Carpet, Vinyl |
| HEATING | Baseboard |
| LAUNDRY | In Unit |
| LOT FEATURES | |
| PARKING | Underground |
| RESTRICTIONS | Board Approval |
| ROOF | |
| TITLE | Fee Simple |
| BROKER | eXp Realty |
| ROOMS | DIMENSIONS (m) | LEVEL |
|---|---|---|
| Living Room | 13`9" x 10`6" | Main |
| Kitchen | 7`5" x 7`5" | Main |
| Dining Room | 5`3" x 5`3" | Main |
| Bedroom - Primary | 11`11" x 9`9" | Main |
| Walk-In Closet | 7`6" x 3`7" | Main |
| 4pc Ensuite bath | 7`6" x 4`11" | Main |
| Bedroom | 12`2" x 9`3" | Main |
| Foyer | 5`0" x 3`10" | Main |
| Flex Space | 8`3" x 6`0" | Main |
| Laundry | 3`4" x 2`7" | Main |
| 4pc Bathroom | 8`3" x 4`11" | Main |
| Balcony | 9`10" x 7`8" | Main |



