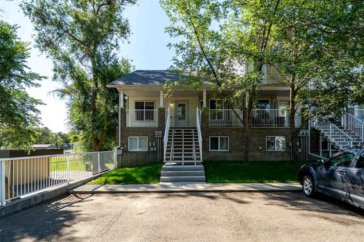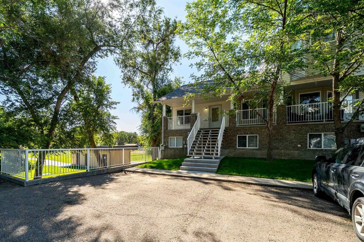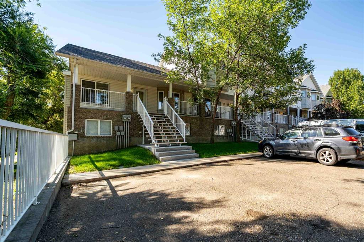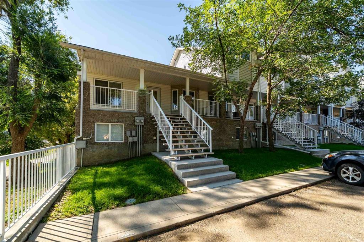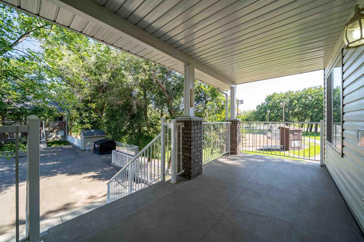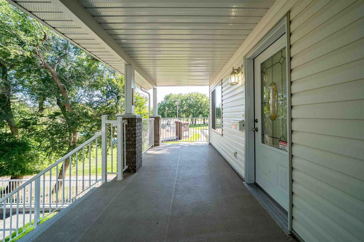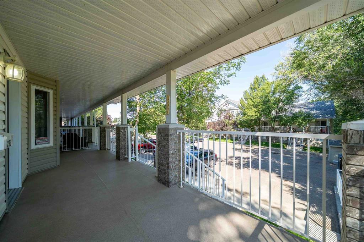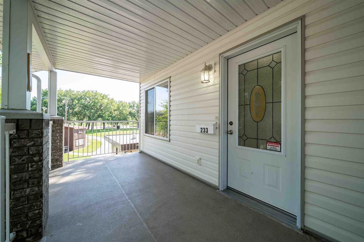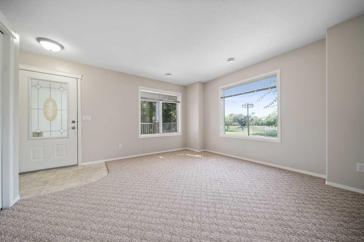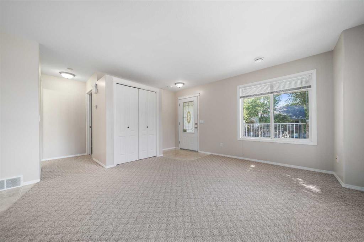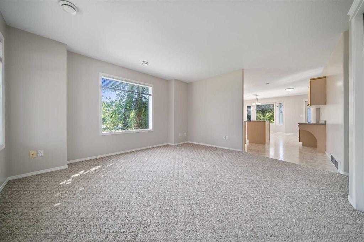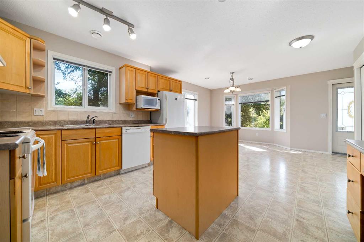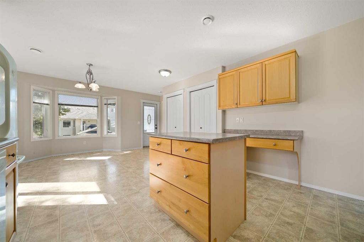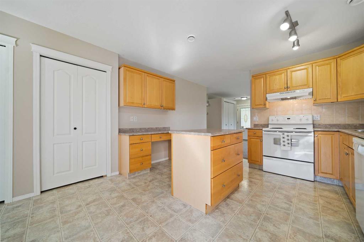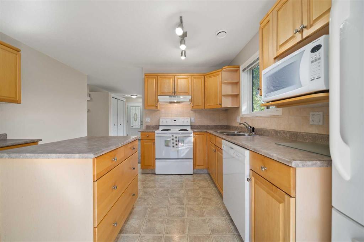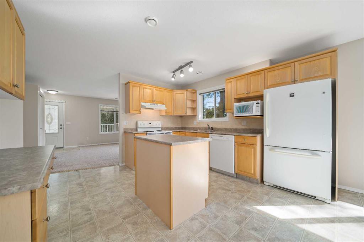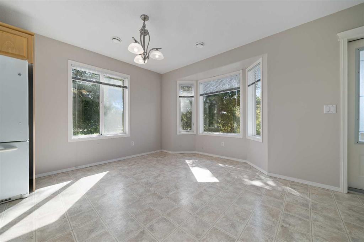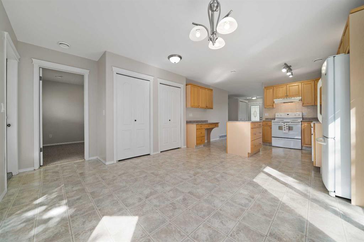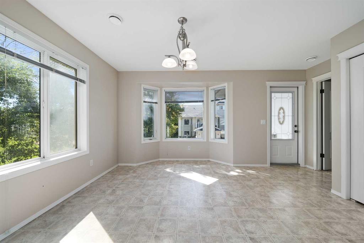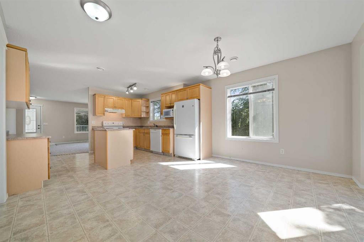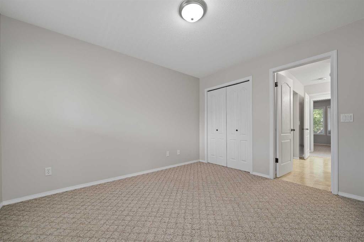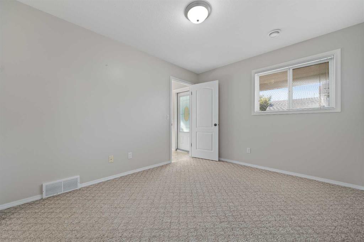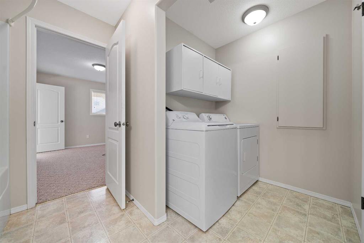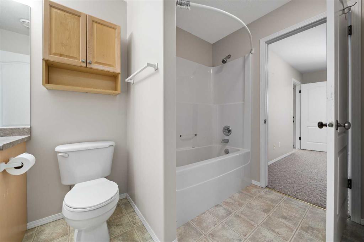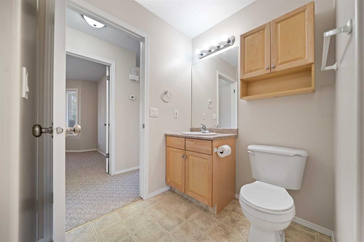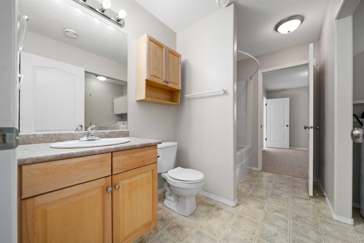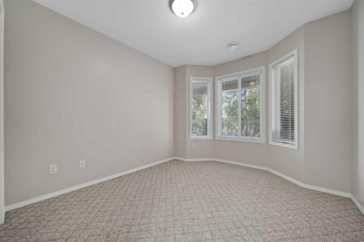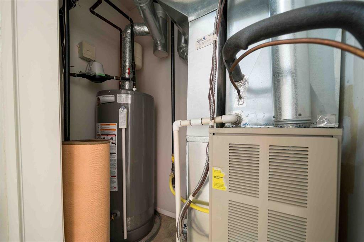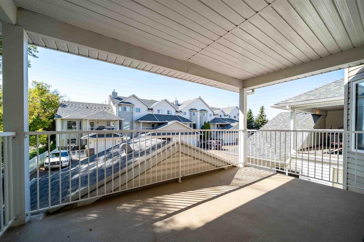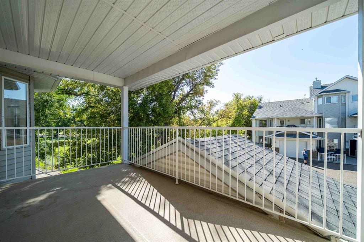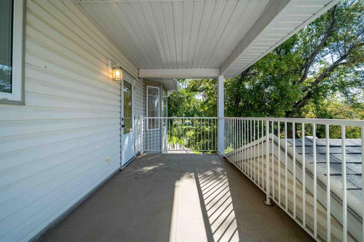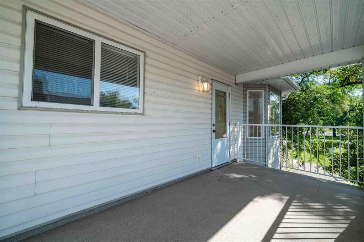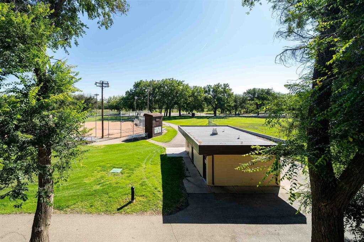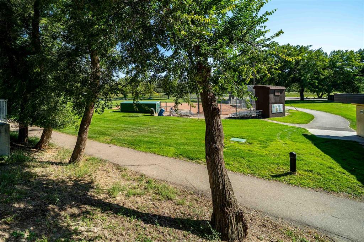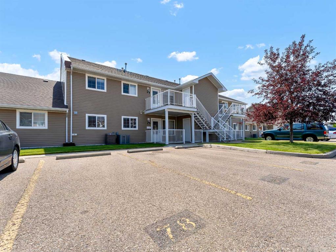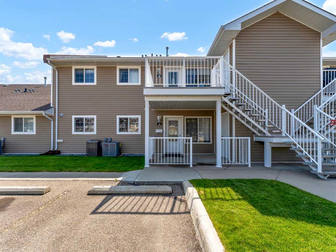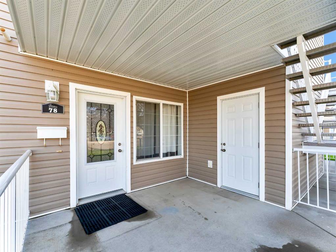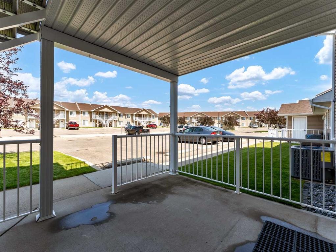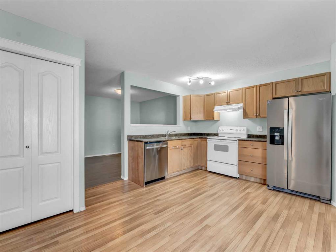233 Washington Way SE
Medicine Hat T1A 8T9
MLS® Number: A2252198
$ 229,900
2
BEDROOMS
1 + 0
BATHROOMS
2003
YEAR BUILT
Want the ease of condo living but still maintain all the feelings of living in your own home? This bungalow style end unit sits nestled amongst the nature of Strathcona Park. The windows inside provide views and flood the bungalow with light. With no neighbors on the park side and no one above you, you can relax and enjoy a hassle free, noise free environment. In the warmer months..enjoy either deck..the one out front or the one off the dining room. This condo has two bedrooms, 4pc bath, well sized living room and large kitchen including a moveable island and pantry. 2 parking stalls right outside the front door come with as well. Strathcona Park provides the feeling of your own yard.....enjoy the walking/bike paths or watch a ball game from your deck! And if you are an avid Mavericks fan, the ball diamond is moments away! Strathcona pool is close and the Veiner Center provides loads of activities....just steps away! Pets are welcome, with restrictions, but there is no (age) restriction for residents! Don't wait to see this great condo, it won't last!
| COMMUNITY | River Flats |
| PROPERTY TYPE | Row/Townhouse |
| BUILDING TYPE | Five Plus |
| STYLE | Bungalow |
| YEAR BUILT | 2003 |
| SQUARE FOOTAGE | 1,020 |
| BEDROOMS | 2 |
| BATHROOMS | 1.00 |
| BASEMENT | None |
| AMENITIES | |
| APPLIANCES | Central Air Conditioner, Dishwasher, Electric Range, Microwave, Range Hood, Refrigerator, Washer/Dryer, Window Coverings |
| COOLING | Central Air |
| FIREPLACE | N/A |
| FLOORING | Carpet, Linoleum |
| HEATING | Ceiling, Forced Air |
| LAUNDRY | In Unit |
| LOT FEATURES | Many Trees |
| PARKING | Assigned, Stall |
| RESTRICTIONS | Pet Restrictions or Board approval Required, Pets Allowed |
| ROOF | Asphalt Shingle |
| TITLE | Fee Simple |
| BROKER | RIVER STREET REAL ESTATE |
| ROOMS | DIMENSIONS (m) | LEVEL |
|---|---|---|
| Foyer | 4`6" x 4`2" | Main |
| Living Room | 13`9" x 14`7" | Main |
| Kitchen | 13`10" x 13`4" | Main |
| Dining Room | 15`9" x 10`1" | Main |
| Bedroom - Primary | 10`0" x 12`2" | Main |
| Bedroom | 10`0" x 10`9" | Main |
| 4pc Bathroom | 0`0" x 0`0" | Main |
| Laundry | 5`3" x 5`9" | Main |
| Furnace/Utility Room | 5`6" x 3`4" | Main |

