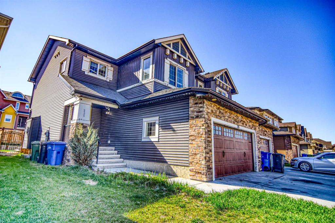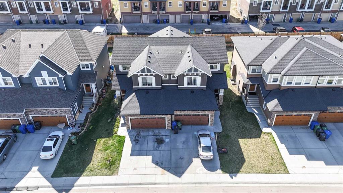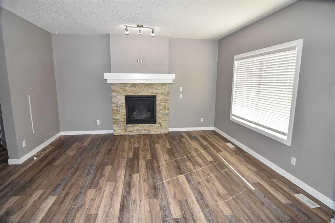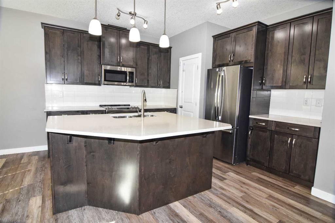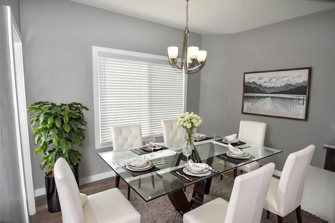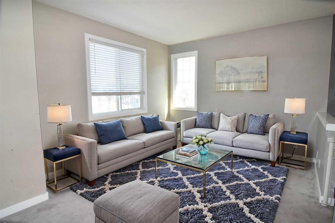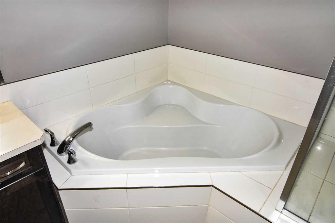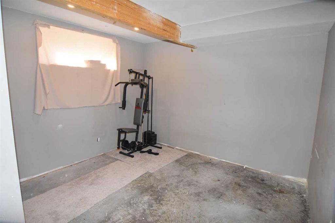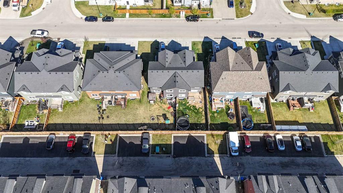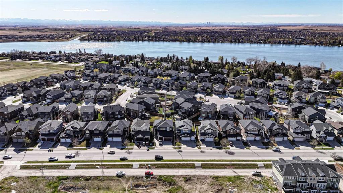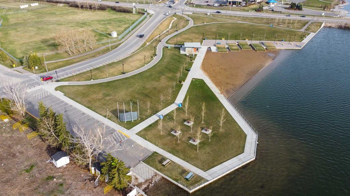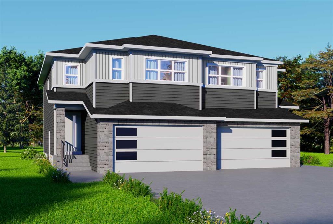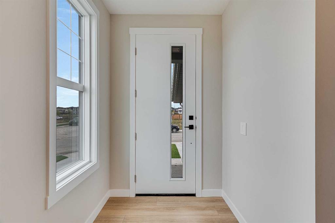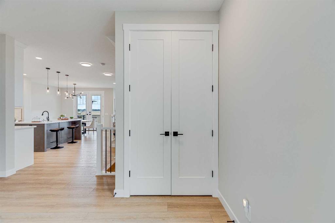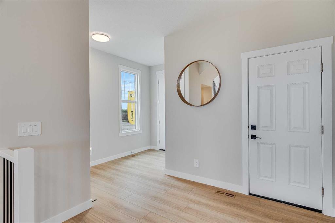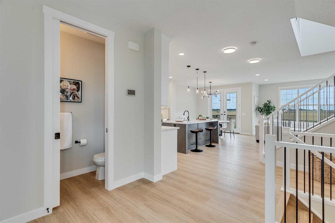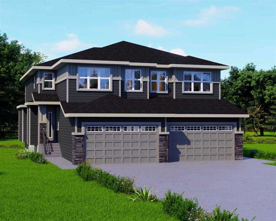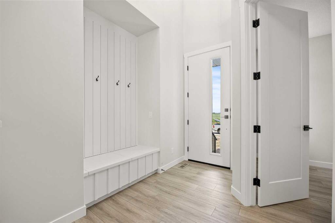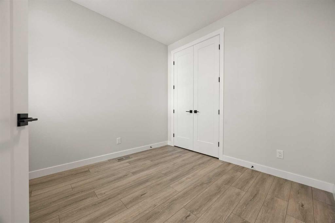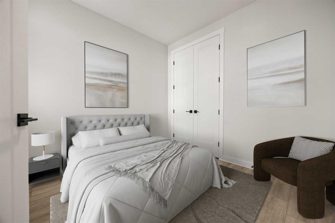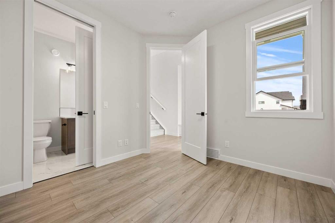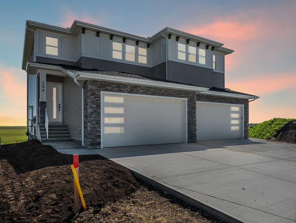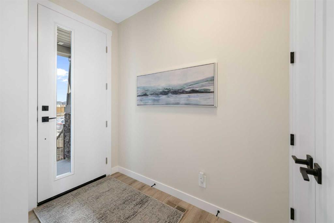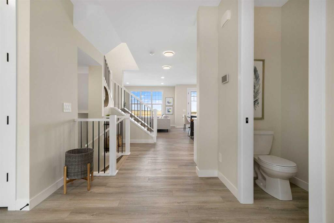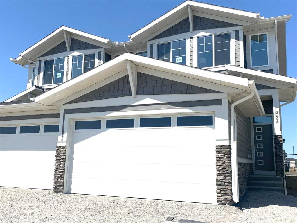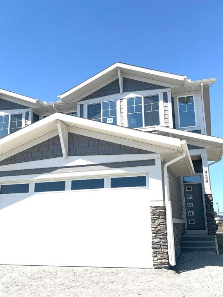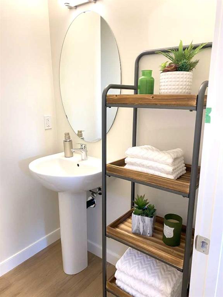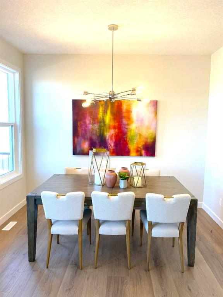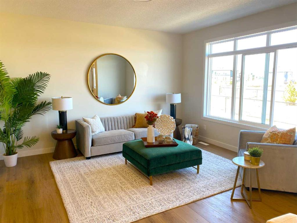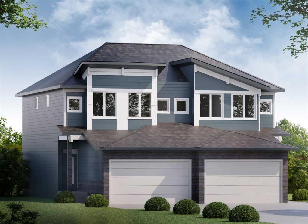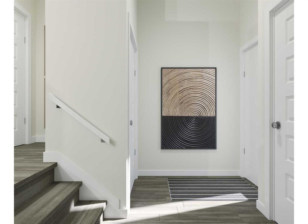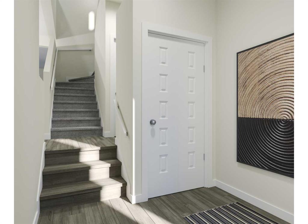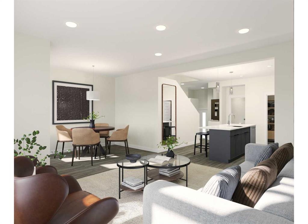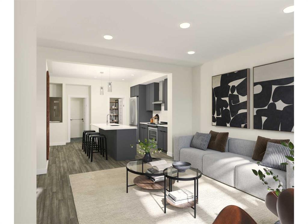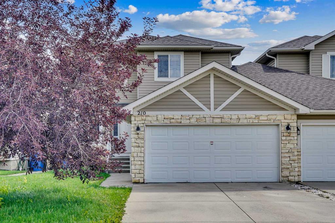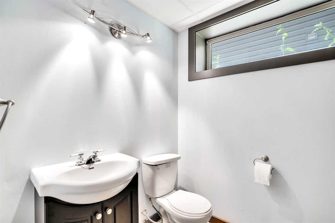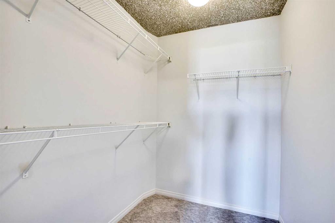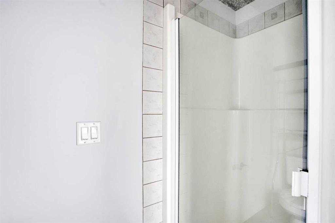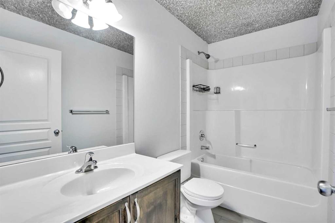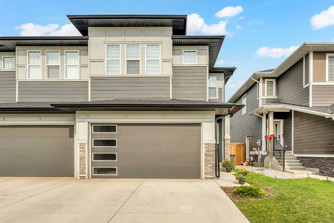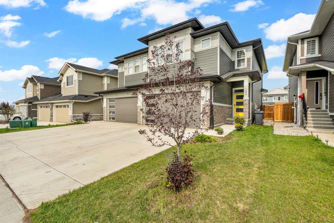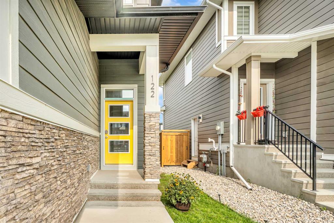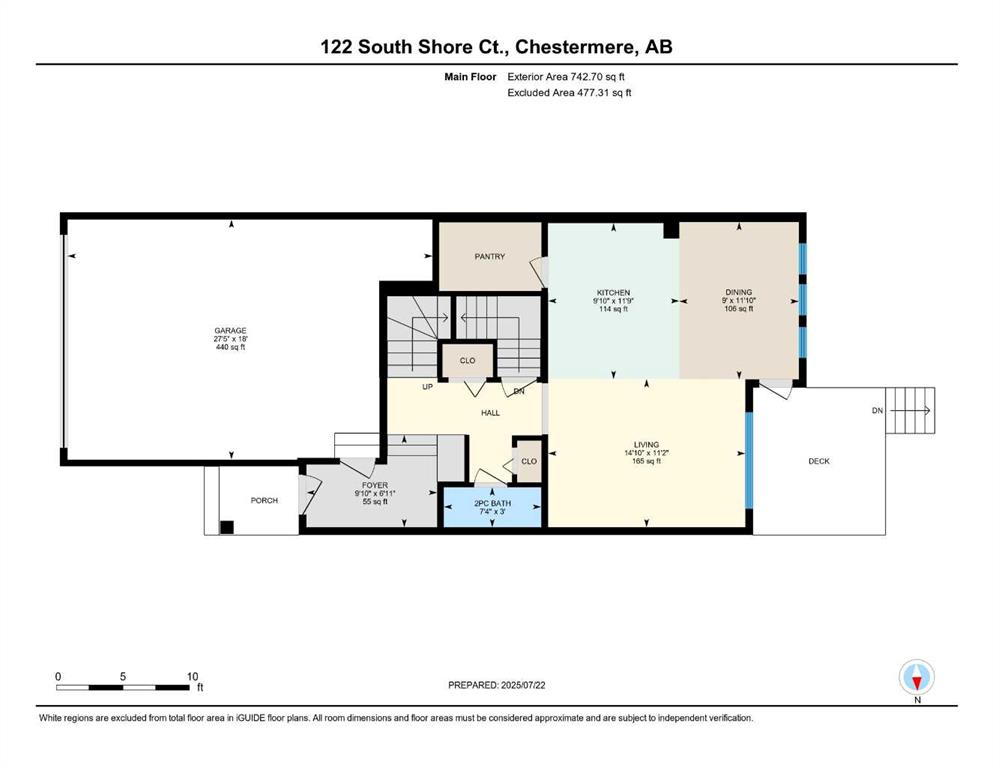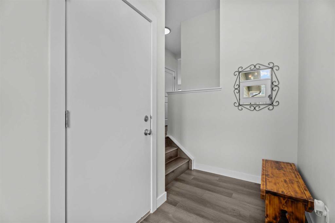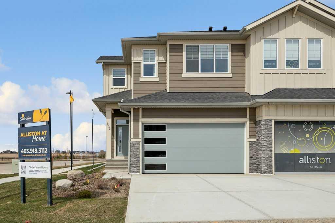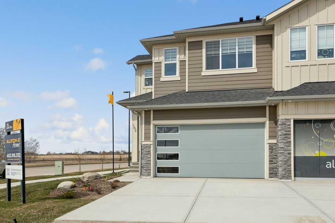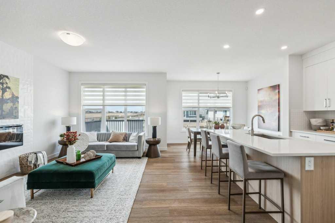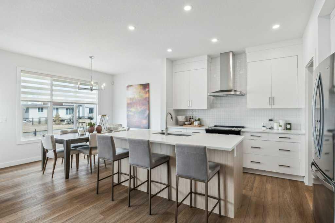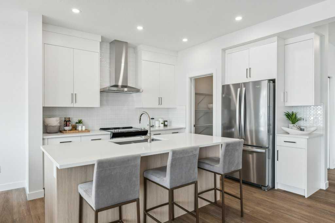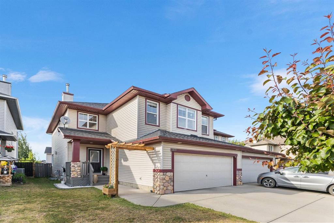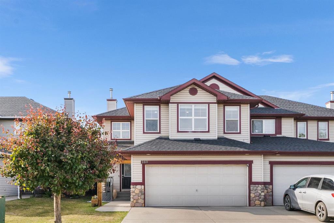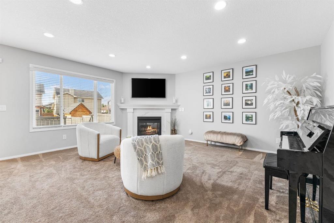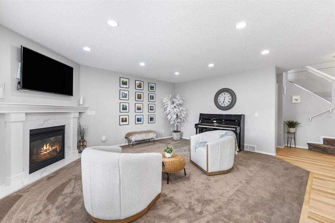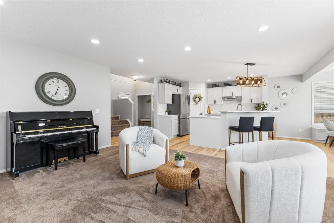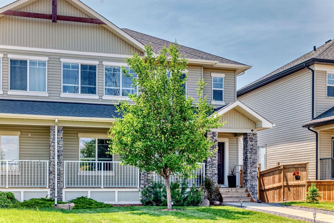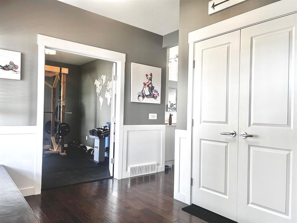235 Kinniburgh Road
Chestermere T1X 0Y7
MLS® Number: A2217992
$ 565,000
3
BEDROOMS
2 + 1
BATHROOMS
1,782
SQUARE FEET
2018
YEAR BUILT
Affordable home in the distinguished Estates community of Kinniburgh. This property is currently undergoing renovations, offering ample living space, FRESHLY PAINTED THROUGHOUT, 9ft ceilings on the main floor, kitchen with center island and quartz counter tops, large living room w/gas fireplace, main floor laundry, large back deck and private yard. The 2nd floor has a large primary bedroom and 4 piece ensuite, 2 additional bedrooms , a full bathroom, large bonus room with vaulted ceiling and NEW CARPET. The double attached garage has an extended drive way for additional parking. The community of Kinniburgh has many amenities within walking distance, such as a medical center, café, elementary school, parks, playgrounds, and pathways.
| COMMUNITY | Kinniburgh |
| PROPERTY TYPE | Semi Detached (Half Duplex) |
| BUILDING TYPE | Duplex |
| STYLE | 2 Storey, Side by Side |
| YEAR BUILT | 2018 |
| SQUARE FOOTAGE | 1,782 |
| BEDROOMS | 3 |
| BATHROOMS | 3.00 |
| BASEMENT | Full, Unfinished |
| AMENITIES | |
| APPLIANCES | Dishwasher, Dryer, Electric Range, Refrigerator, Washer |
| COOLING | None |
| FIREPLACE | Gas |
| FLOORING | Carpet, Ceramic Tile |
| HEATING | Forced Air |
| LAUNDRY | Main Level |
| LOT FEATURES | Back Yard |
| PARKING | Double Garage Attached |
| RESTRICTIONS | None Known |
| ROOF | Asphalt Shingle |
| TITLE | Fee Simple |
| BROKER | Rimrock Residential Sales and Leasing Ltd. |
| ROOMS | DIMENSIONS (m) | LEVEL |
|---|---|---|
| Family Room | 20`1" x 12`7" | Lower |
| Exercise Room | 12`1" x 10`9" | Lower |
| Living Room | 15`1" x 14`1" | Main |
| Dining Room | 12`0" x 8`1" | Main |
| Kitchen With Eating Area | 13`1" x 12`3" | Main |
| Foyer | 9`4" x 6`0" | Main |
| 2pc Bathroom | 5`4" x 4`9" | Main |
| Laundry | 5`5" x 3`8" | Main |
| Bonus Room | 15`11" x 11`8" | Second |
| Bedroom - Primary | 12`11" x 11`11" | Second |
| 5pc Ensuite bath | 12`10" x 9`6" | Second |
| Walk-In Closet | 8`6" x 4`1" | Second |
| Bedroom | 12`1" x 9`1" | Second |
| Bedroom | 12`2" x 7`1" | Second |
| 4pc Bathroom | 7`8" x 4`11" | Second |


