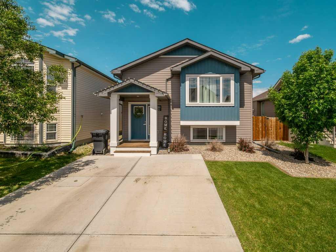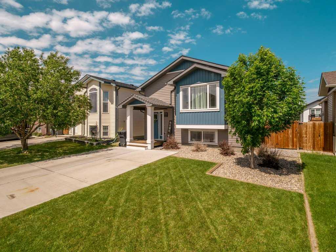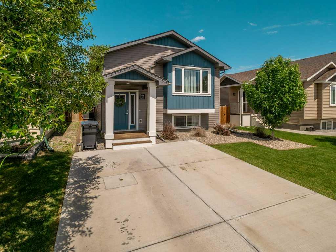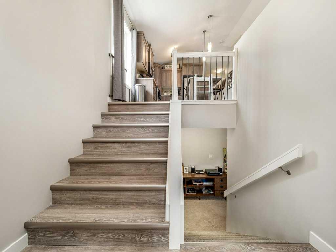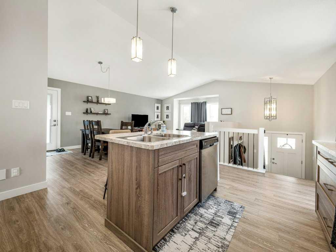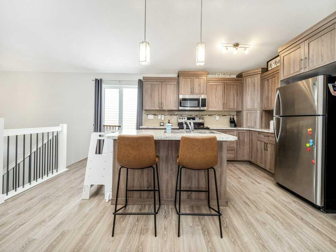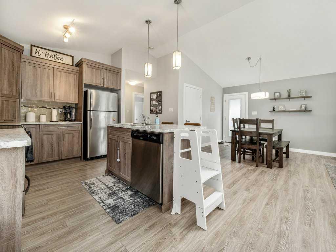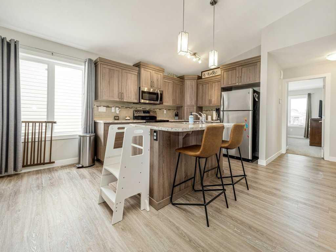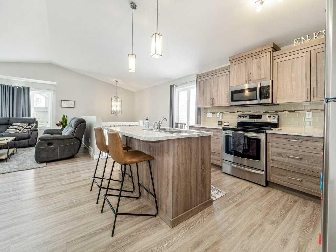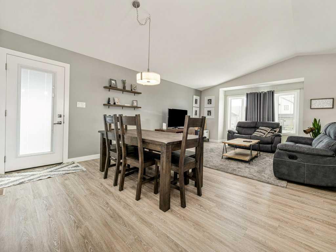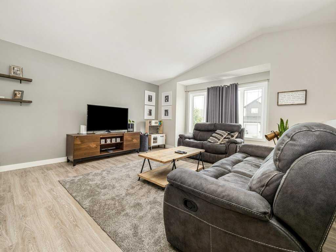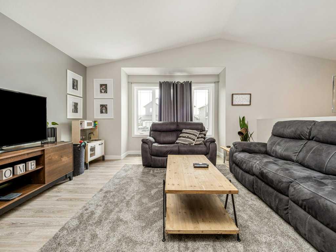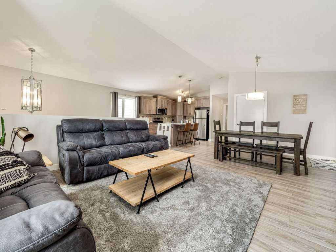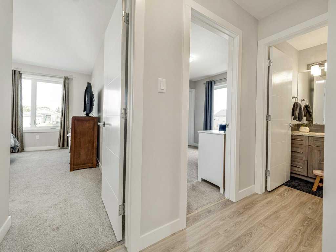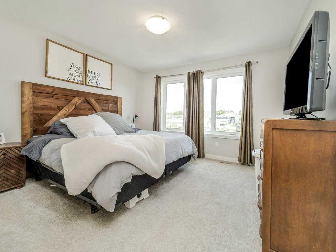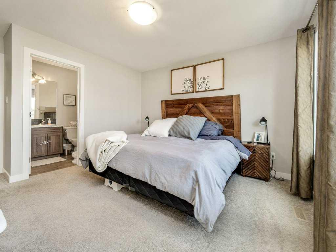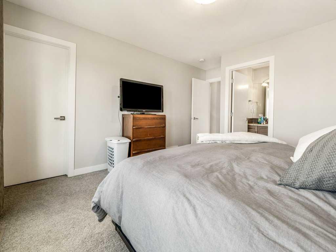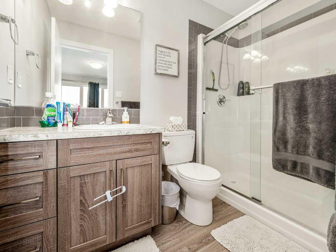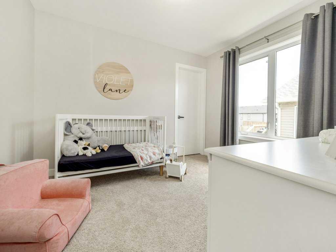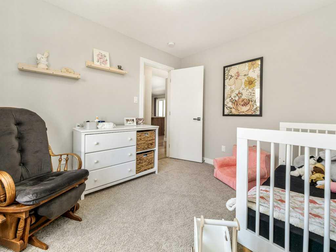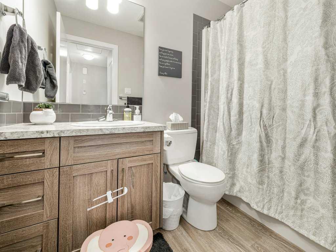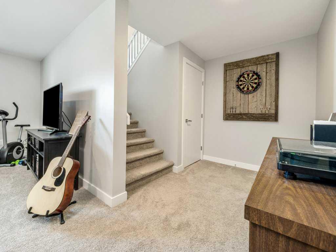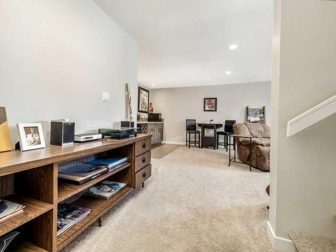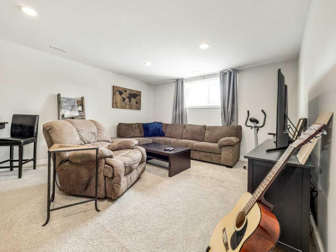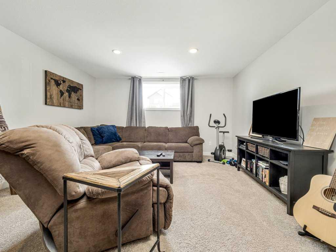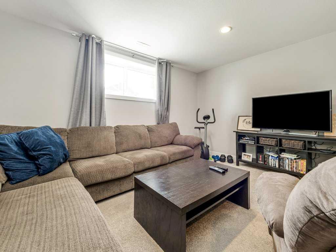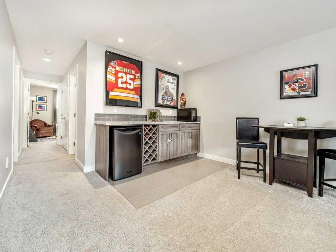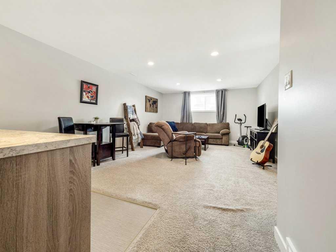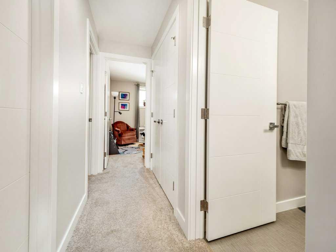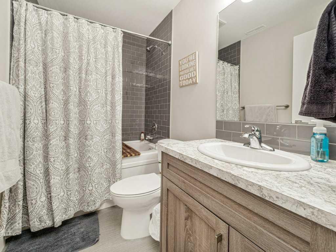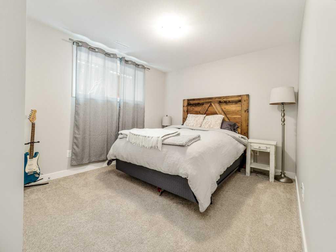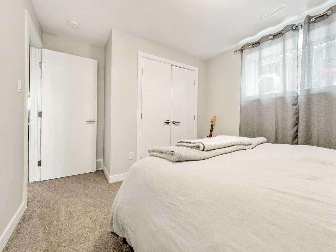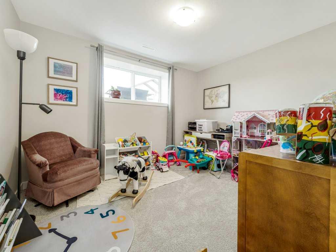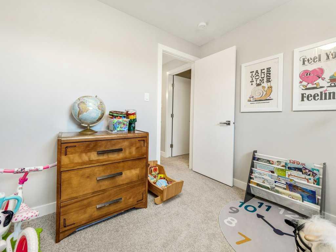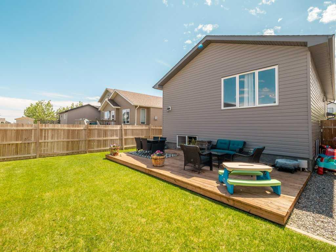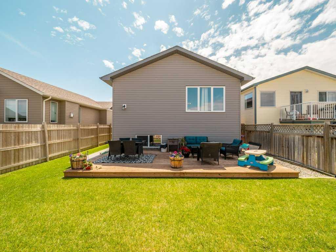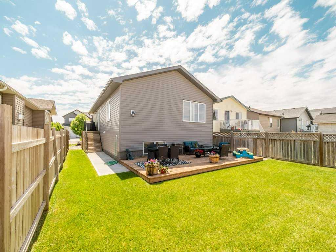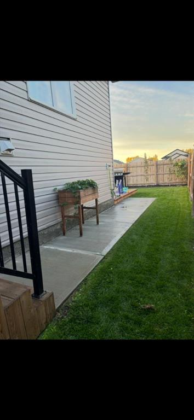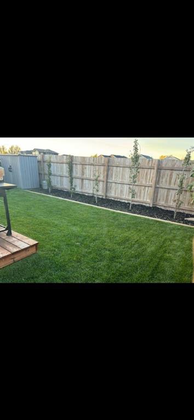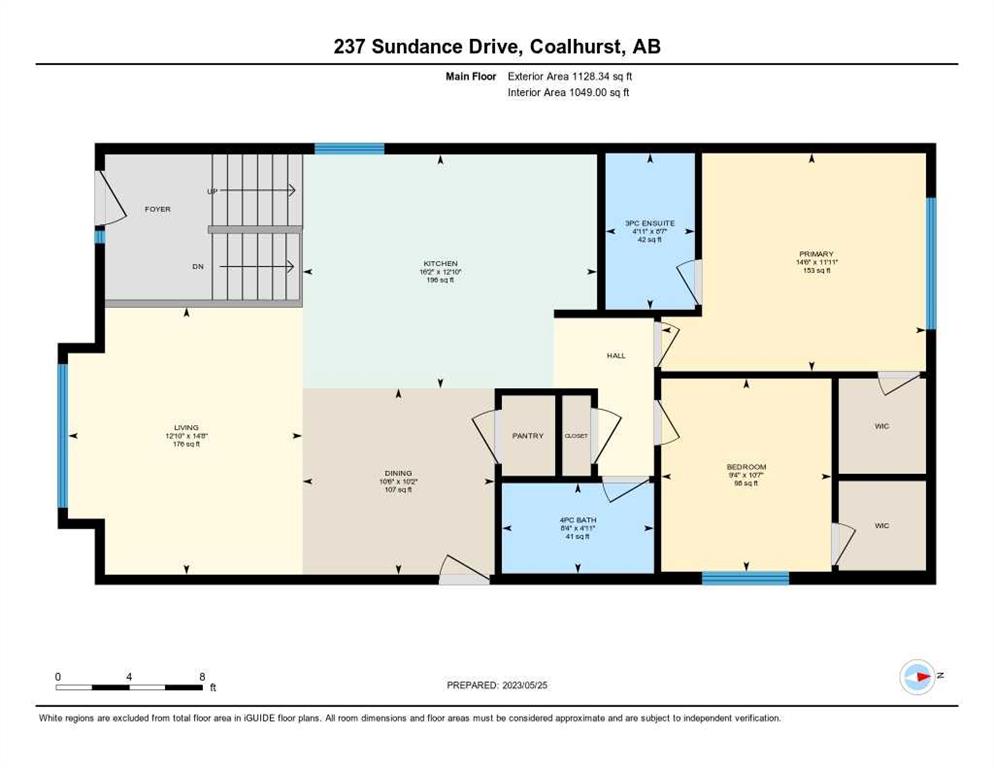237 Sundance Drive
Coalhurst T0L 0V2
MLS® Number: A2223424
$ 390,000
4
BEDROOMS
3 + 0
BATHROOMS
2017
YEAR BUILT
Welcome to this beautifully maintained 4-bedroom, 3-bathroom home offering 1,128 square feet of thoughtfully designed living space. Ideal for families or those who love to entertain, this home combines comfort and functionality in a cozy, modern layout. Step inside to discover a bright and inviting interior featuring a spacious living area, an efficient kitchen with ample cabinetry, and generously sized bedrooms. The three bathrooms are tastefully designed with large walk-in closets, offering both style and convenience. Outside, enjoy the fully landscaped yard — a perfect retreat for relaxation or hosting gatherings. Whether you’re sipping coffee on the patio or watching the kids play in the lush green space, this yard is designed to impress. Conveniently located near walking paths and parks, this move-in ready home is the perfect blend of charm and practicality. Don’t miss the opportunity to make it yours!
| COMMUNITY | |
| PROPERTY TYPE | Detached |
| BUILDING TYPE | House |
| STYLE | Bi-Level |
| YEAR BUILT | 2017 |
| SQUARE FOOTAGE | 1,128 |
| BEDROOMS | 4 |
| BATHROOMS | 3.00 |
| BASEMENT | Finished, Full |
| AMENITIES | |
| APPLIANCES | Other |
| COOLING | Central Air |
| FIREPLACE | N/A |
| FLOORING | Carpet, Tile, Vinyl Plank |
| HEATING | Forced Air, Natural Gas |
| LAUNDRY | In Basement |
| LOT FEATURES | Back Yard, Landscaped |
| PARKING | Concrete Driveway, Parking Pad |
| RESTRICTIONS | None Known |
| ROOF | Asphalt Shingle |
| TITLE | Fee Simple |
| BROKER | Lethbridge Real Estate.com |
| ROOMS | DIMENSIONS (m) | LEVEL |
|---|---|---|
| Family Room | 21`7" x 17`8" | Basement |
| Kitchenette | 7`9" x 4`10" | Basement |
| Bedroom | 11`5" x 9`7" | Basement |
| Bedroom | 13`1" x 9`9" | Basement |
| 4pc Bathroom | 8`0" x 4`11" | Basement |
| Furnace/Utility Room | 11`11" x 9`9" | Basement |
| Living Room | 14`8" x 12`10" | Main |
| Kitchen | 16`2" x 12`10" | Main |
| Dining Room | 10`6" x 10`2" | Main |
| Bedroom | 10`7" x 9`4" | Main |
| 4pc Bathroom | 8`4" x 4`11" | Main |
| Bedroom - Primary | 14`6" x 11`11" | Main |
| 3pc Ensuite bath | 8`7" x 4`11" | Main |

