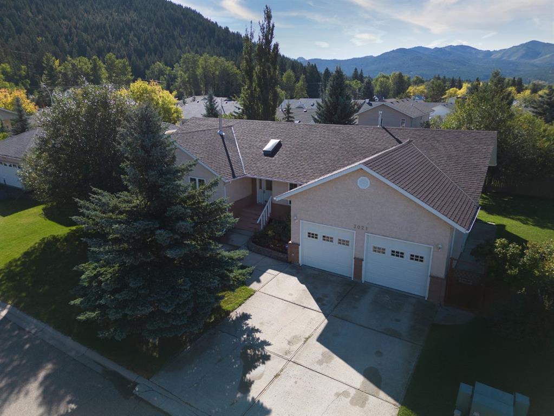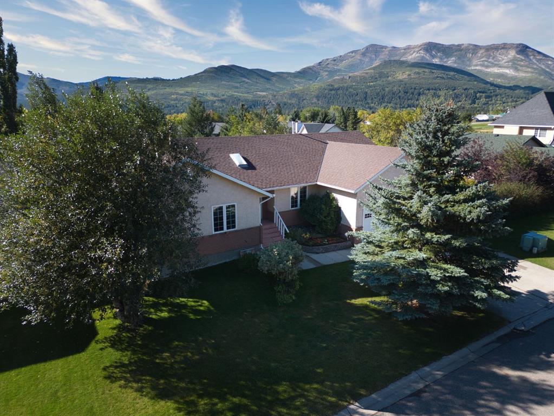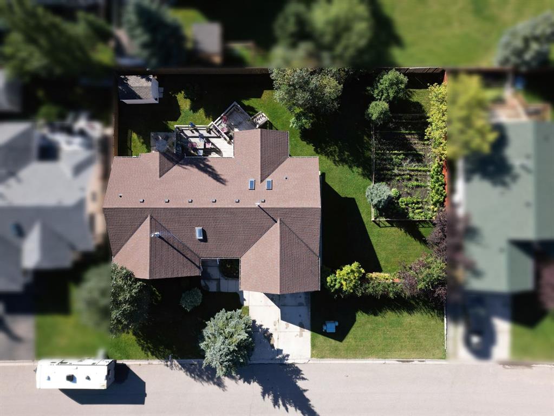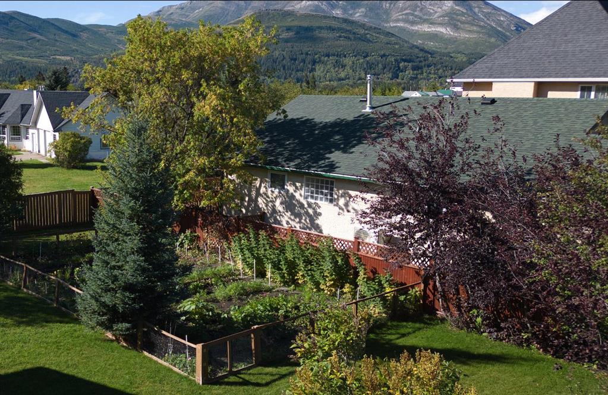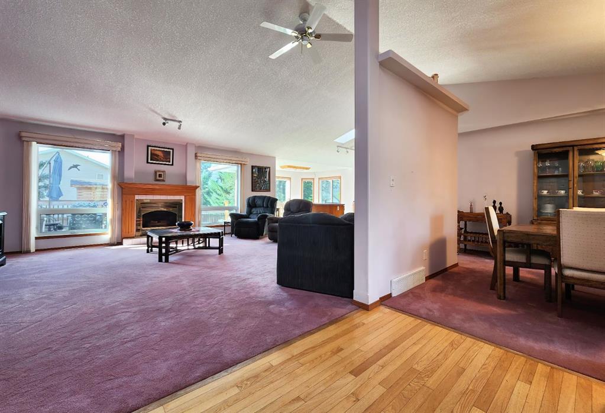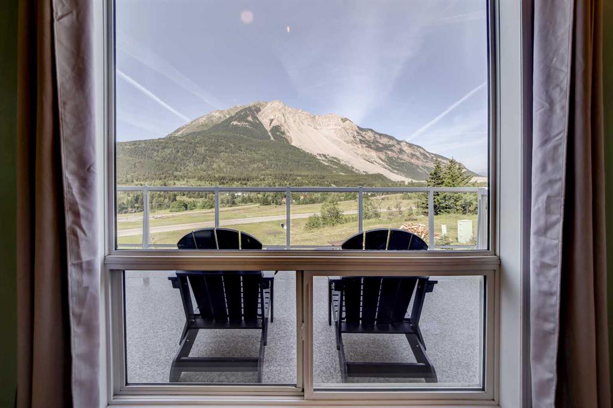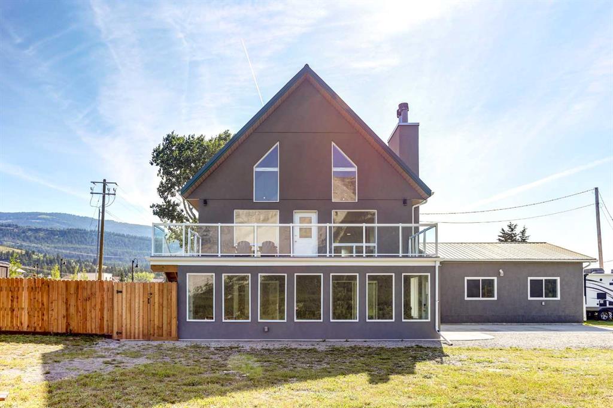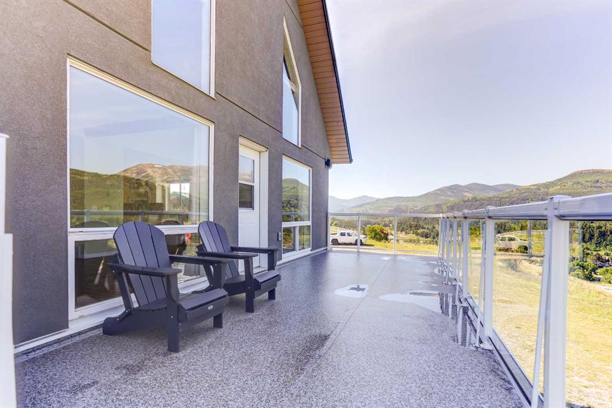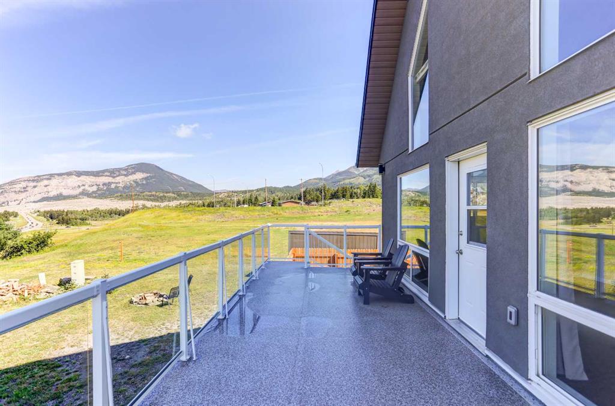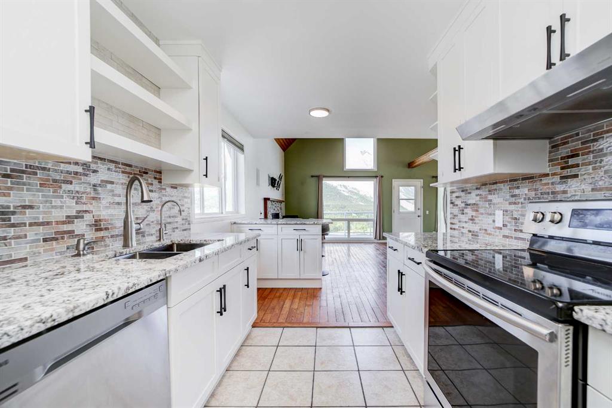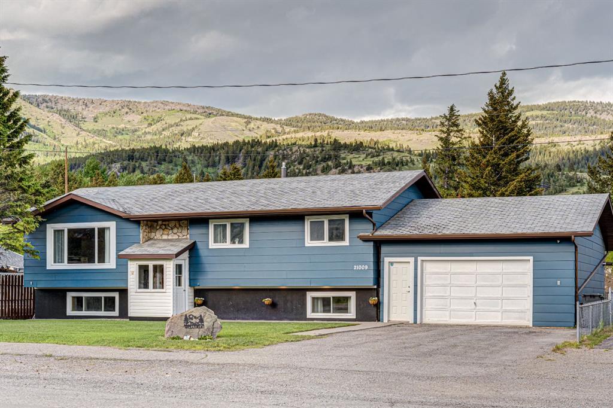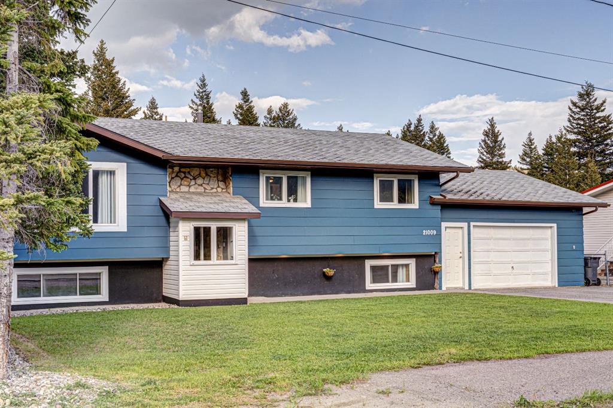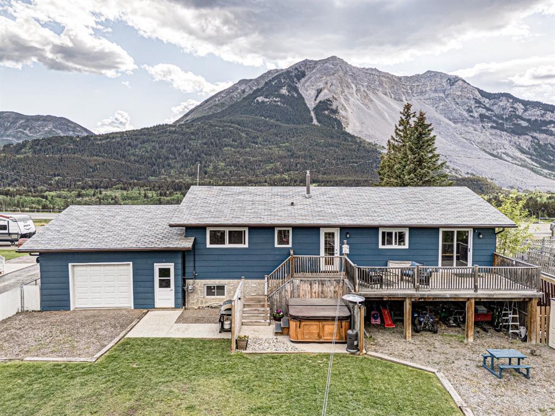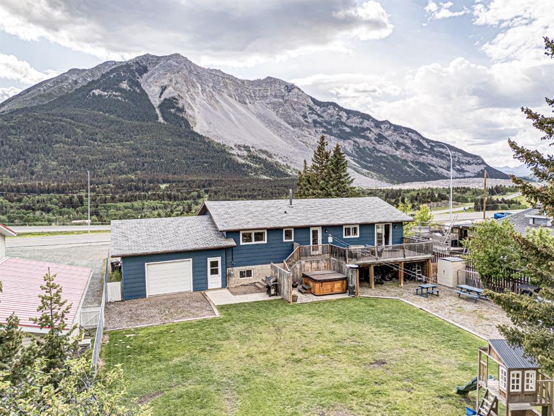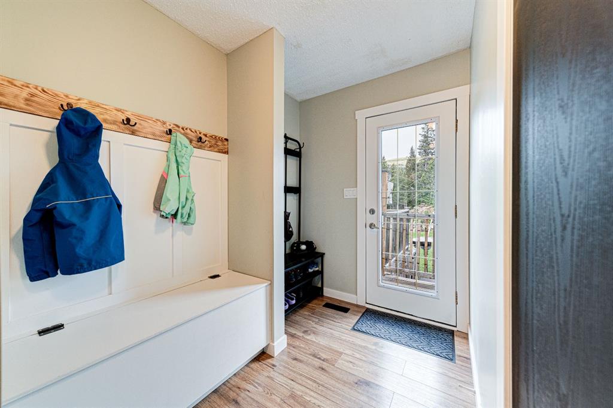$ 730,000
3
BEDROOMS
3 + 0
BATHROOMS
2,612
SQUARE FEET
2002
YEAR BUILT
Located on 1.4 acres with a creek running through, this unique property sits just outside the historic community of Bellevue—at the gateway to the amazing Rocky Mountains in the Crowsnest Pass. Surrounded by mountain views, this custom-built, 3-bedroom, 3-bathroom home spans three levels and offers flexibility for family living, a peaceful retreat, or could be ideal for a B&B or AirBnB. The lower level features a generously sized single-car garage with in-floor heating, a full 3-piece bath, and a sprawling family room with three separate entrances— this may be ideal for a future suite, guest quarters, or extra bedrooms. On the main level, a spacious open-concept design brings together the kitchen, dining, and living areas, all taking in natural light from a full wall of south-facing windows. Two good-sized bedrooms, a full bathroom, and a dedicated laundry room complete this floor, offering comfortable everyday living with great flow. The top level is home to a massive primary suite that could easily be reimagined as two rooms—think nursery, home office, or cozy reading nook. This upper space, along with the main level, is warmed by an energy-efficient boiler system using fan coil heat exchangers for forced air comfort. Features include a high-end overlapping steel roof, a new boiler system (2019), and a Duradek wrap-around deck installed in 2021 (still under warranty). Step outside and explore your own sanctuary: picnic area with firepit, mature landscaping, fenced garden, and a creekside setting that invites wildlife and serenity alike. With 1.4 acres, there’s plenty of space to build a large shop, park an RV, or host guests. And if you run out of space (so you may say to your in-laws ;) ) your guests have a fully serviced campground next door that can be taken advantage of! Ideally located near Highway 3 with quick access to hiking, skiing, fishing, and the incredible backcountry terrain the Pass is known for. Whether you’re looking for a full-time mountain home, a recreational getaway, or potential for an income generator, this property combines nature and versatility in one of Alberta’s most amazing mountain areas.
| COMMUNITY | |
| PROPERTY TYPE | Detached |
| BUILDING TYPE | House |
| STYLE | 2 and Half Storey, Acreage with Residence |
| YEAR BUILT | 2002 |
| SQUARE FOOTAGE | 2,612 |
| BEDROOMS | 3 |
| BATHROOMS | 3.00 |
| BASEMENT | Full, Walk-Out To Grade |
| AMENITIES | |
| APPLIANCES | Dishwasher, Electric Stove, Freezer, Refrigerator, Washer/Dryer |
| COOLING | None |
| FIREPLACE | Wood Burning |
| FLOORING | Laminate, Tile |
| HEATING | Boiler, Fan Coil, In Floor, Forced Air, Natural Gas, Wood |
| LAUNDRY | Main Level |
| LOT FEATURES | Creek/River/Stream/Pond, Garden, Landscaped, Lawn, Treed, Views |
| PARKING | Multiple Driveways, Off Street, Single Garage Attached |
| RESTRICTIONS | None Known |
| ROOF | Metal |
| TITLE | Fee Simple |
| BROKER | Century 21 Foothills South Real Estate |
| ROOMS | DIMENSIONS (m) | LEVEL |
|---|---|---|
| Office | 28`11" x 14`9" | Lower |
| 3pc Bathroom | 6`9" x 5`3" | Lower |
| Living Room | 15`11" x 14`10" | Main |
| Kitchen With Eating Area | 23`1" x 13`0" | Main |
| Bedroom | 11`4" x 9`3" | Main |
| Bedroom | 11`4" x 8`11" | Main |
| 4pc Bathroom | 7`3" x 6`7" | Main |
| Laundry | 9`11" x 5`2" | Main |
| Bedroom - Primary | 22`0" x 18`0" | Second |
| 4pc Ensuite bath | 9`1" x 8`9" | Second |





























