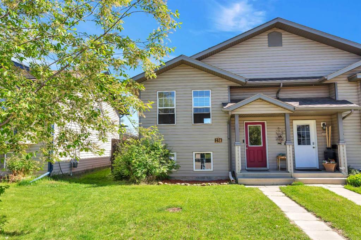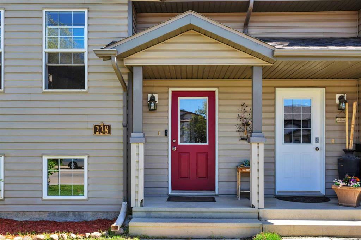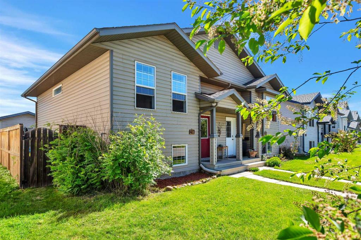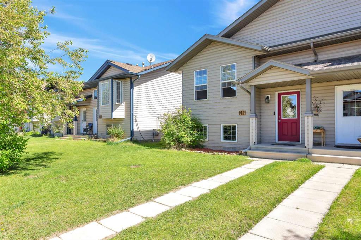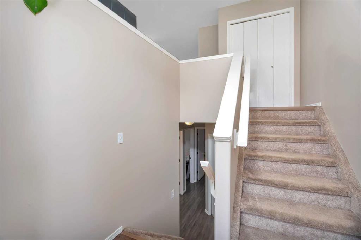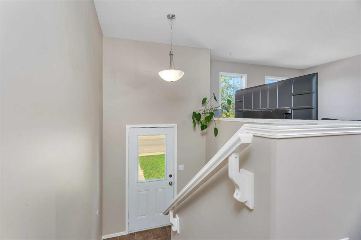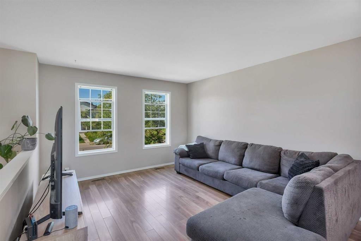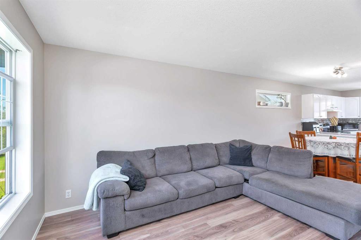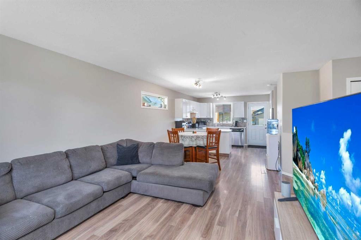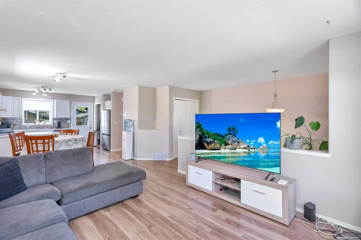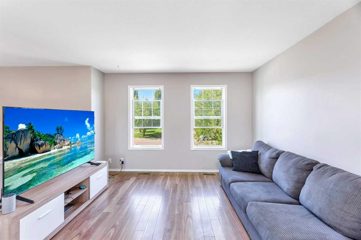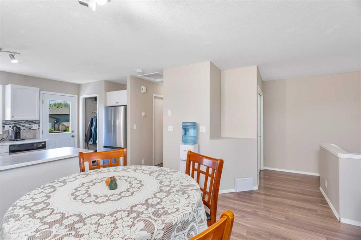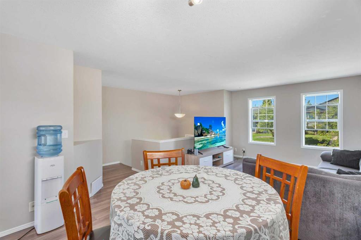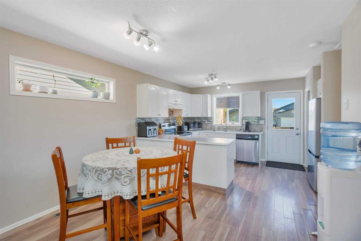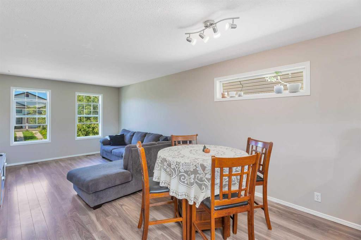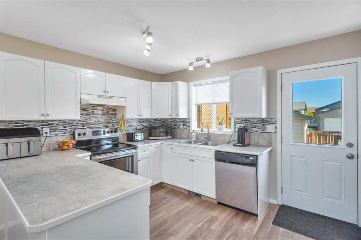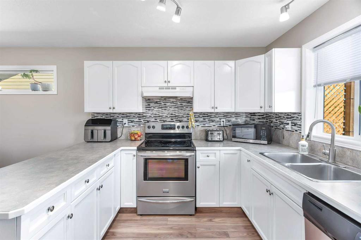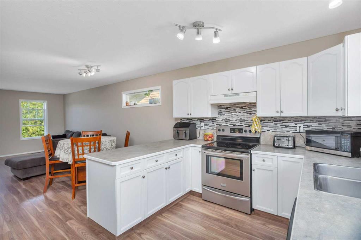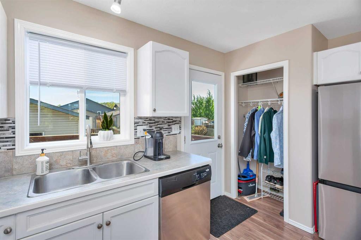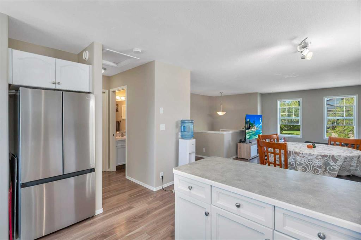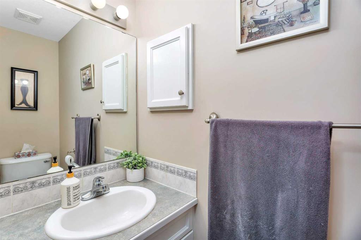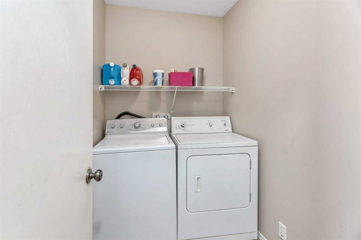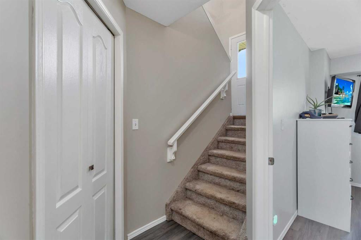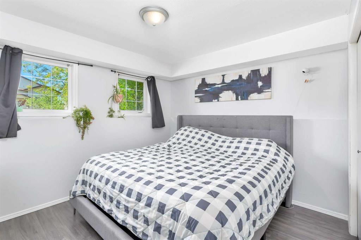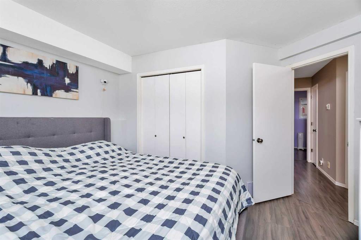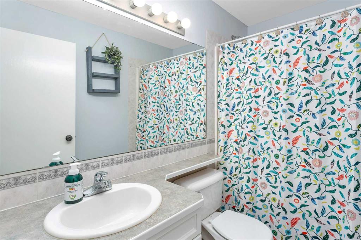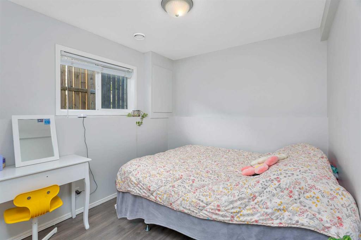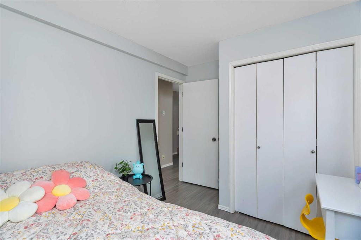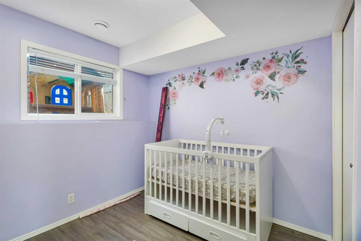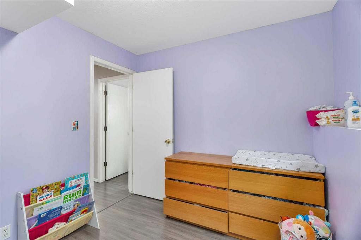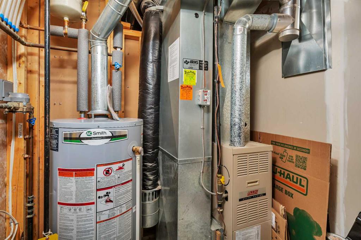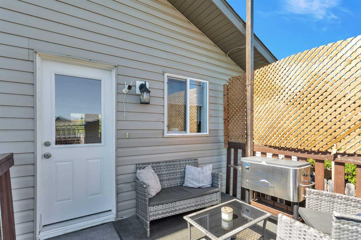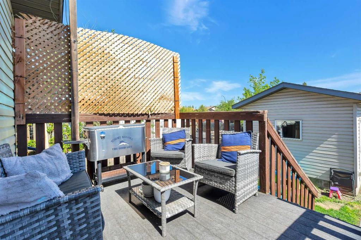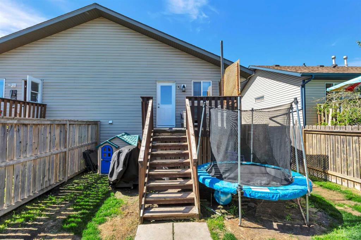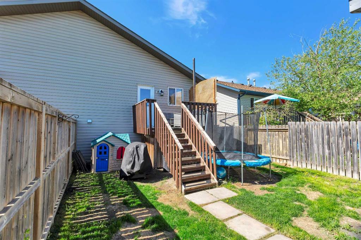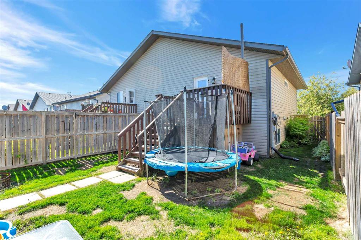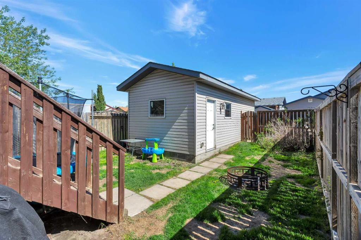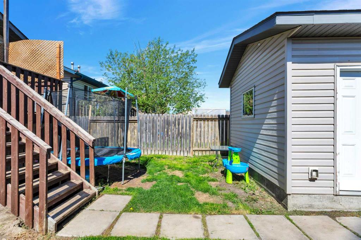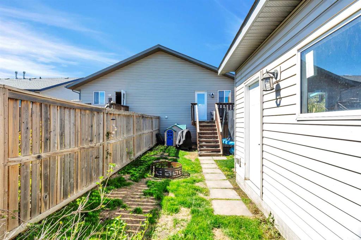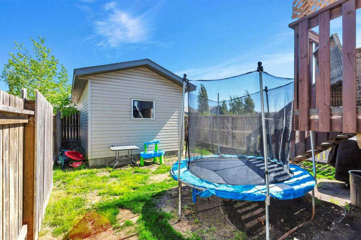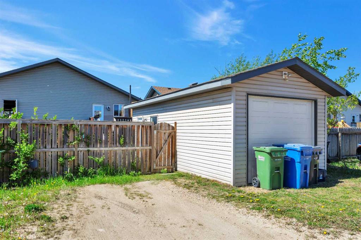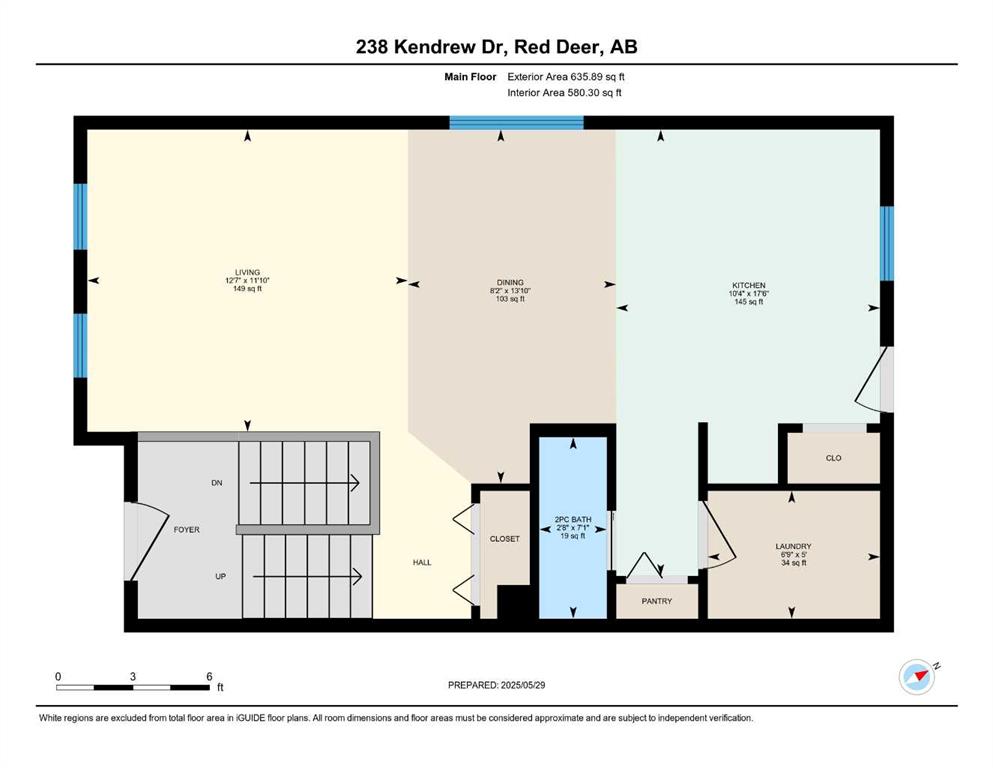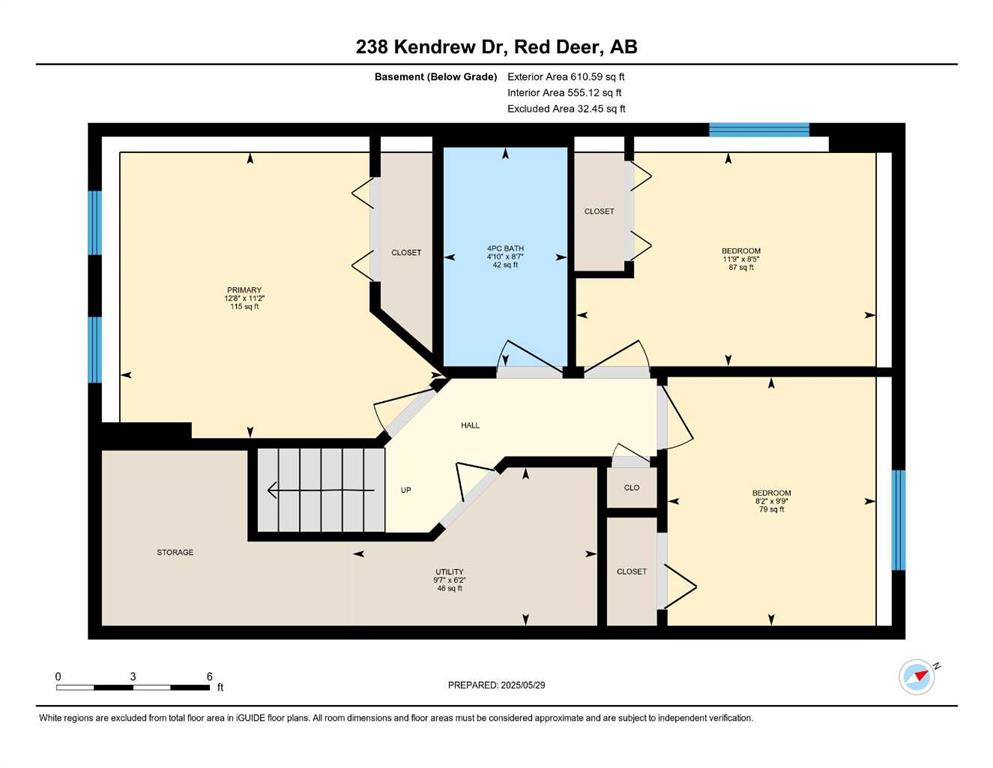238 Kendrew Drive
Red Deer T4P 3Z1
MLS® Number: A2225100
$ 308,900
3
BEDROOMS
1 + 1
BATHROOMS
2002
YEAR BUILT
Welcome to this 635 sq ft bi-level offering 3 bedrooms and 1.5 bathrooms, perfectly suited for a young family or first-time buyer looking to enter the market. All three bedrooms are located on the lower level, which features newer updated flooring for a clean and comfortable living space. Upstairs, you’ll find the kitchen, dining area, and living room, along with convenient main floor laundry and a half-bath. The property also includes a detached single-car garage and a fenced yard—great for kids, pets, or weekend barbecues. Located in a family-friendly neighborhood close to schools, parks, and amenities, this is a solid home with room to add value over time. Take advantage of this affordable opportunity—book your showing today!
| COMMUNITY | Kingsgate |
| PROPERTY TYPE | Semi Detached (Half Duplex) |
| BUILDING TYPE | Duplex |
| STYLE | Side by Side, Bi-Level |
| YEAR BUILT | 2002 |
| SQUARE FOOTAGE | 635 |
| BEDROOMS | 3 |
| BATHROOMS | 2.00 |
| BASEMENT | Finished, Full |
| AMENITIES | |
| APPLIANCES | Dishwasher, Microwave, Oven, Stove(s), Washer/Dryer |
| COOLING | None |
| FIREPLACE | N/A |
| FLOORING | Carpet, Laminate |
| HEATING | In Floor, Forced Air, Natural Gas |
| LAUNDRY | Main Level |
| LOT FEATURES | Standard Shaped Lot |
| PARKING | Off Street, Single Garage Detached |
| RESTRICTIONS | None Known |
| ROOF | Asphalt Shingle |
| TITLE | Fee Simple |
| BROKER | RE/MAX real estate central alberta |
| ROOMS | DIMENSIONS (m) | LEVEL |
|---|---|---|
| Bedroom - Primary | 11`2" x 12`8" | Basement |
| 4pc Bathroom | 8`7" x 4`10" | Basement |
| Bedroom | 9`9" x 8`2" | Basement |
| Bedroom | 8`5" x 11`9" | Basement |
| Furnace/Utility Room | 6`2" x 9`7" | Basement |
| Living Room | 11`10" x 12`7" | Main |
| Dining Room | 13`10" x 8`2" | Main |
| Laundry | 5`0" x 6`9" | Main |
| 2pc Bathroom | 7`1" x 2`8" | Main |
| Kitchen | 17`6" x 10`4" | Main |

