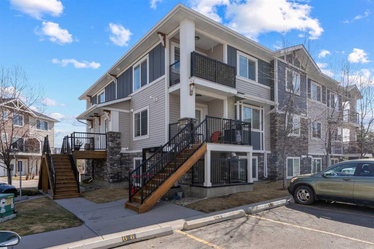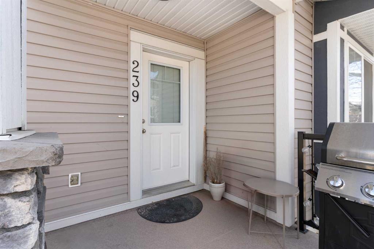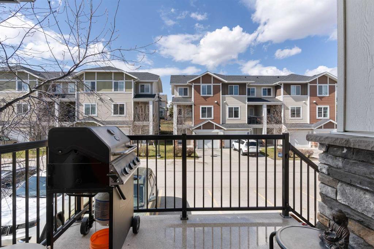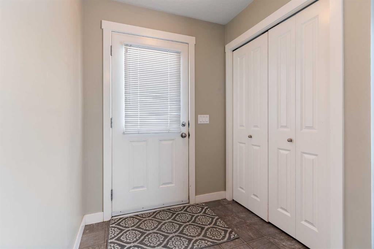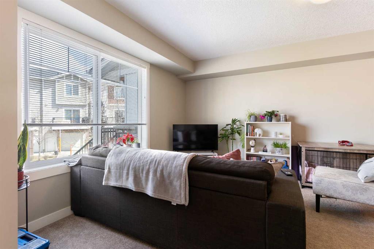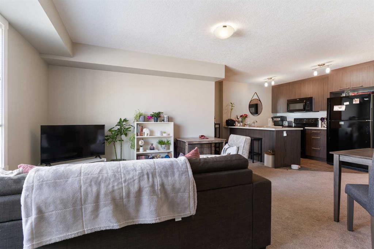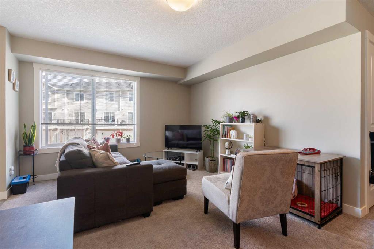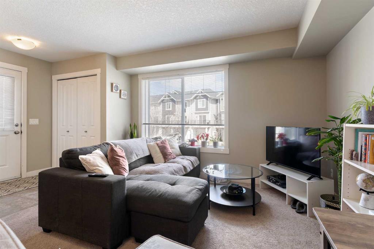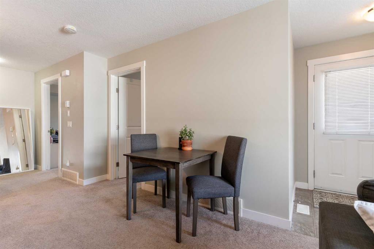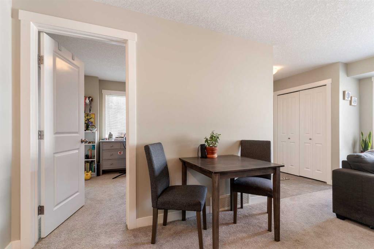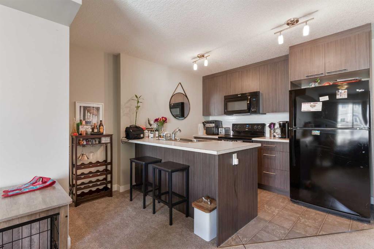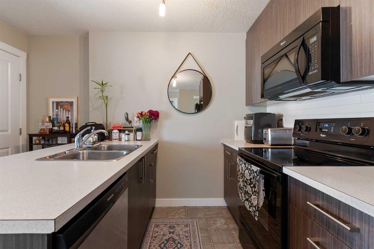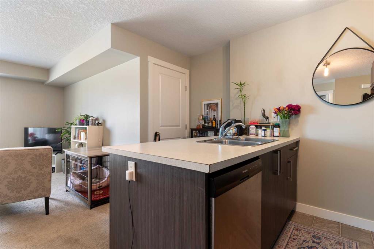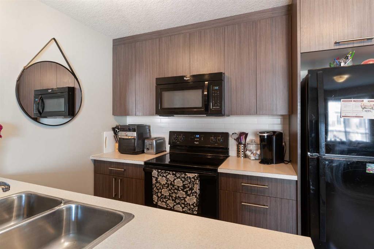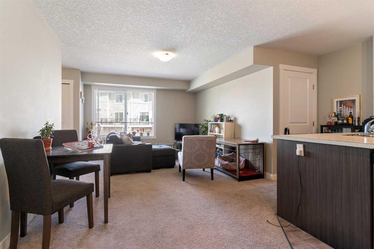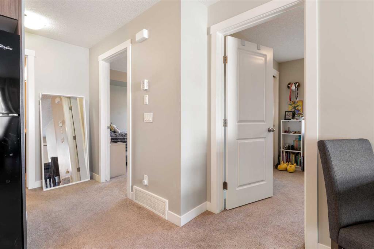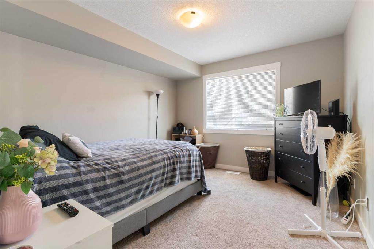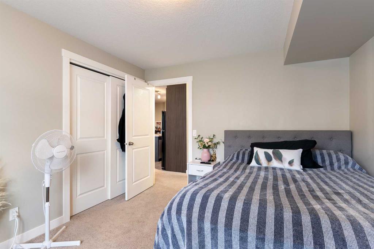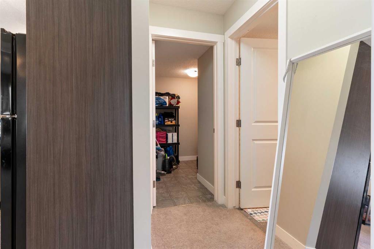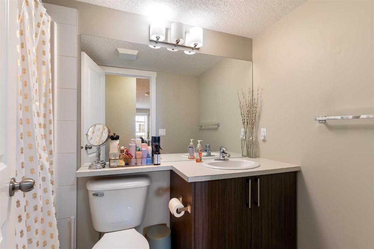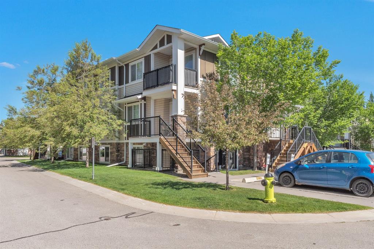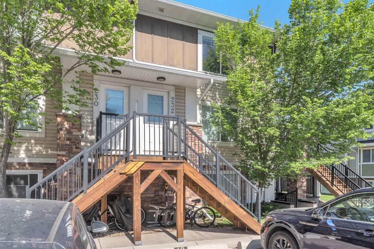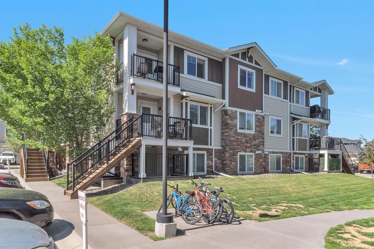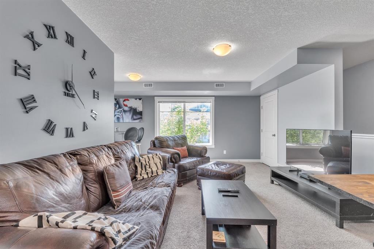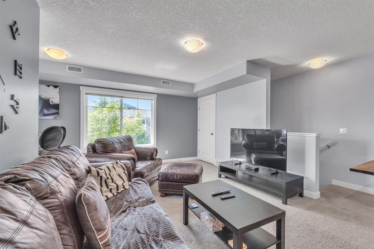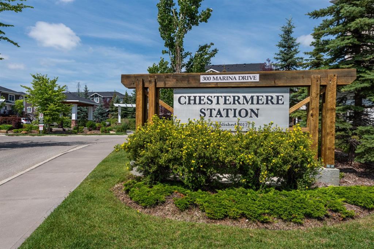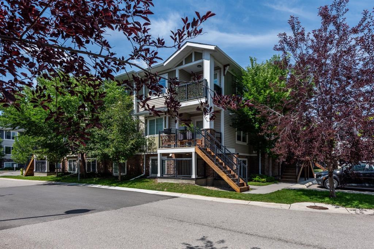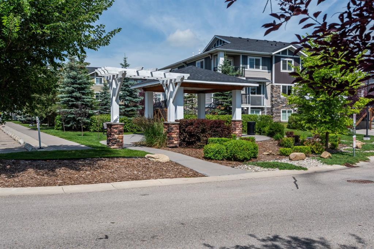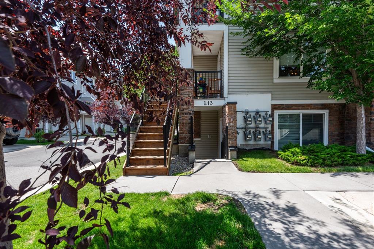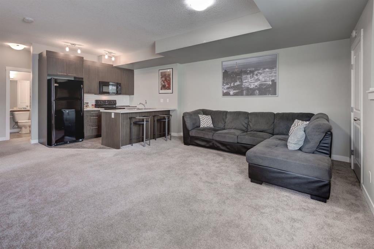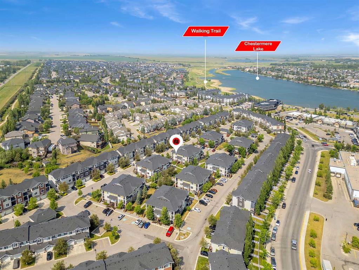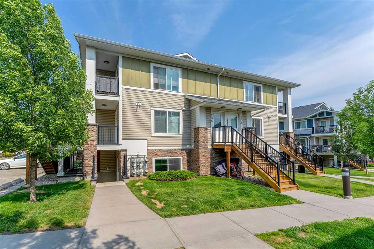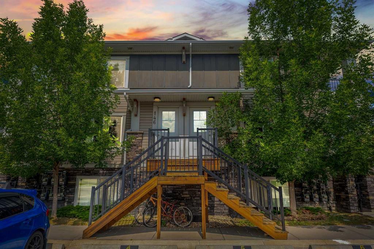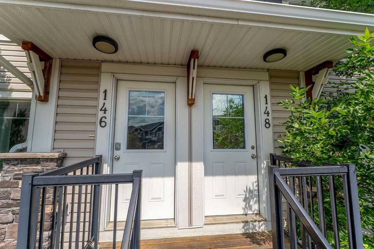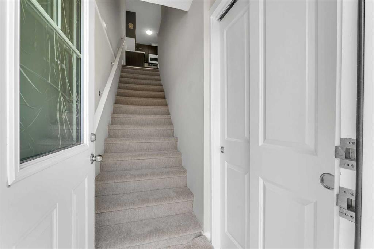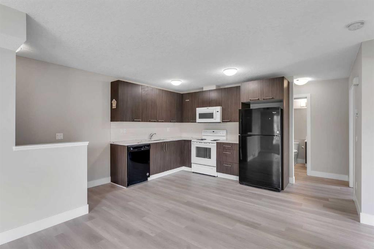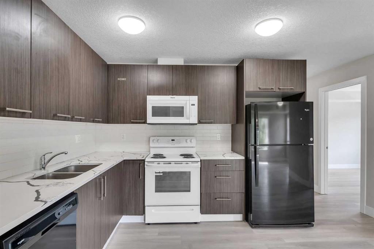239, 300 Marina Drive
Chestermere T1X0P6
MLS® Number: A2215154
$ 268,000
2
BEDROOMS
1 + 0
BATHROOMS
738
SQUARE FEET
2012
YEAR BUILT
Welcome to Chestermere Station – where everyday living meets unbeatable convenience. This bright and well-maintained middle-floor 2-bedroom, 1-bath condo offers a functional open-concept layout that makes the most of its space and natural light. The living room is perfect for relaxing or entertaining and connects effortlessly to a stylish kitchen featuring modern finishes, generous cabinetry, and all the essentials you need. Both bedrooms are spacious and filled with natural light, offering flexibility for a home office or guest space. The four-piece bathroom is centrally located, making it easily accessible while still providing privacy. You’ll also appreciate the in-suite laundry — always a game changer — and a covered balcony, ideal for enjoying summer evenings or your morning coffee. You're just steps from a variety of shopping and dining options, with everything you need close by — and best of all, Chestermere Lake is less than a 5-minute walk away, giving you access to beautiful scenery, walking paths, and seasonal recreation. Whether you're a first-time buyer, downsizer, or investor, this is a smart opportunity in a well-managed complex. Book your showing today and see what Chestermere Station living is all about.
| COMMUNITY | Westmere |
| PROPERTY TYPE | Row/Townhouse |
| BUILDING TYPE | Five Plus |
| STYLE | Stacked Townhouse |
| YEAR BUILT | 2012 |
| SQUARE FOOTAGE | 738 |
| BEDROOMS | 2 |
| BATHROOMS | 1.00 |
| BASEMENT | None |
| AMENITIES | |
| APPLIANCES | Dishwasher, Electric Stove, Refrigerator, Washer/Dryer |
| COOLING | None |
| FIREPLACE | N/A |
| FLOORING | Carpet, Linoleum |
| HEATING | Forced Air |
| LAUNDRY | In Unit |
| LOT FEATURES | See Remarks |
| PARKING | See Remarks, Stall |
| RESTRICTIONS | None Known |
| ROOF | Asphalt Shingle |
| TITLE | Fee Simple |
| BROKER | Hope Street Real Estate Corp. |
| ROOMS | DIMENSIONS (m) | LEVEL |
|---|---|---|
| Living Room | 15`7" x 19`7" | Main |
| Kitchen | 9`10" x 8`0" | Main |
| Bedroom | 10`0" x 10`0" | Main |
| Bedroom - Primary | 12`1" x 11`0" | Main |
| 4pc Bathroom | 8`9" x 5`0" | Main |
| Laundry | 7`9" x 8`8" | Main |

