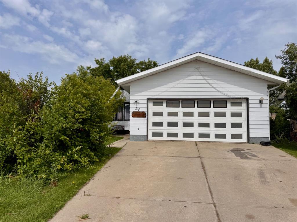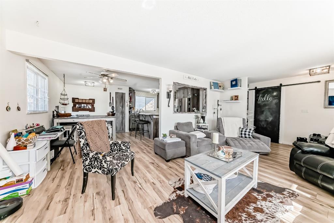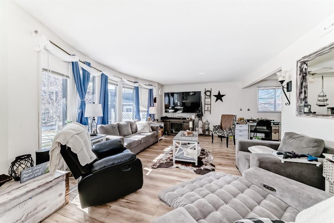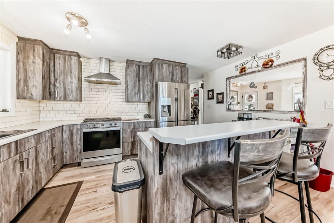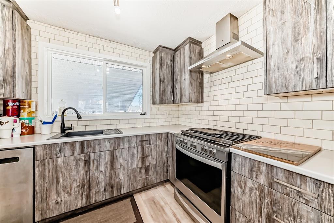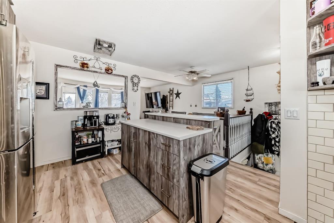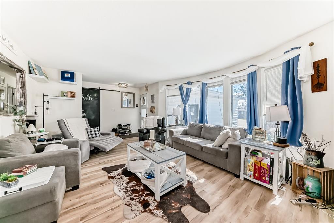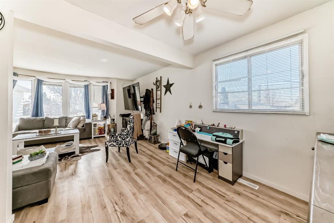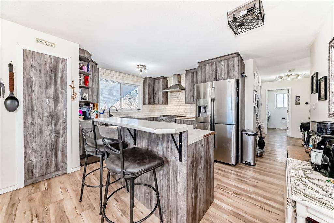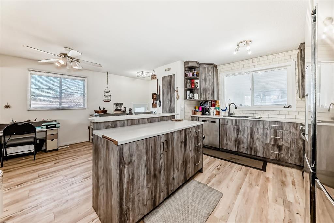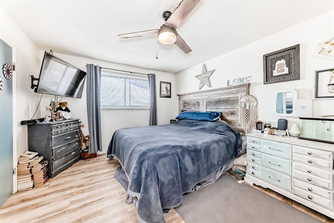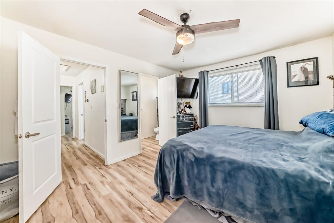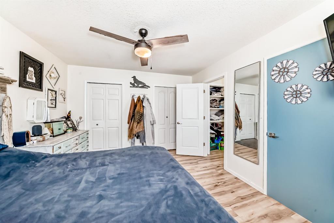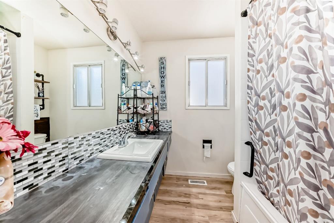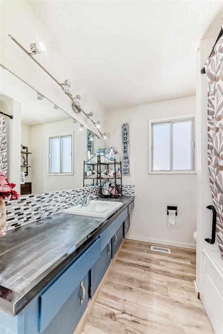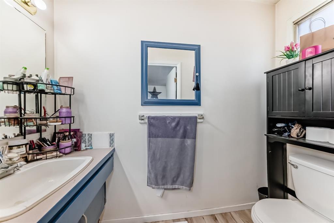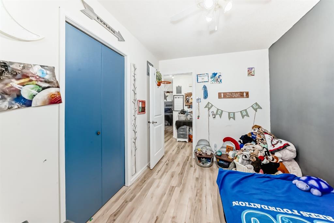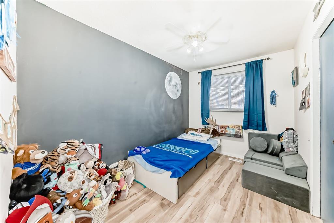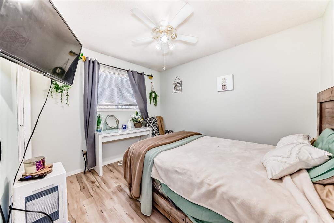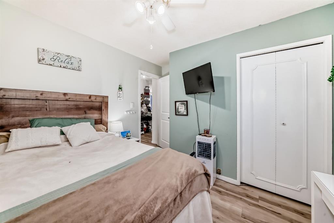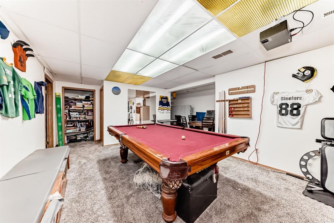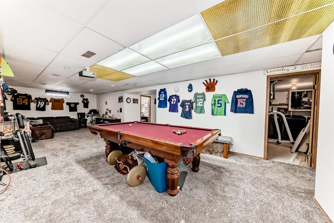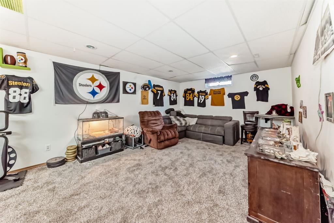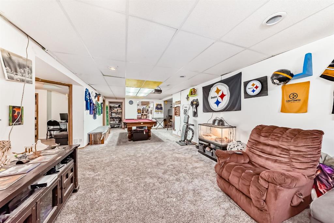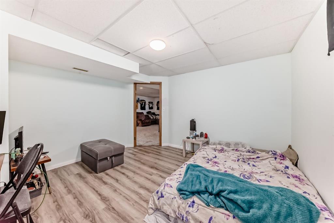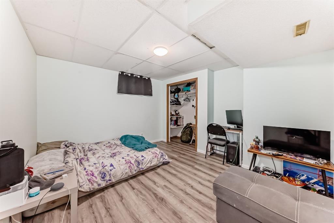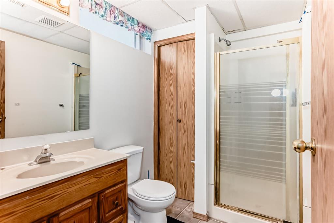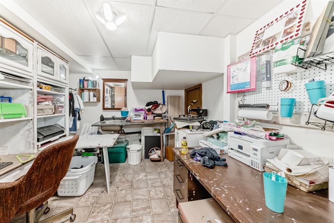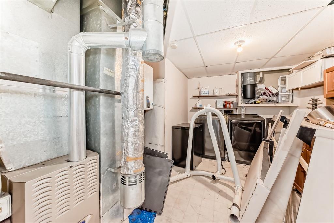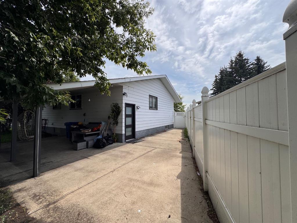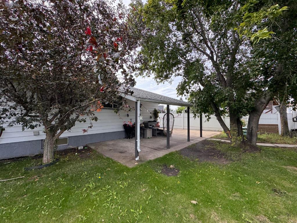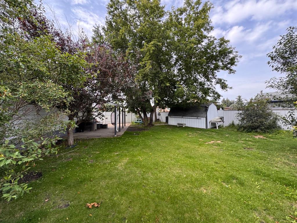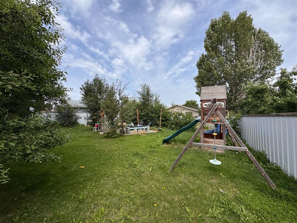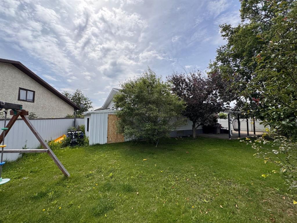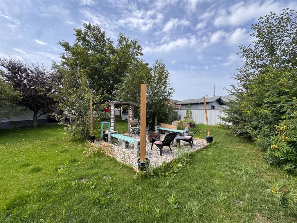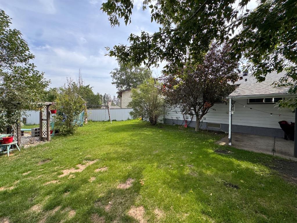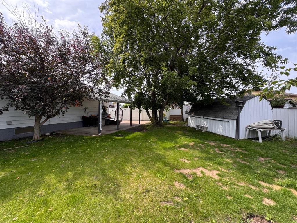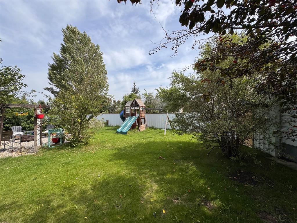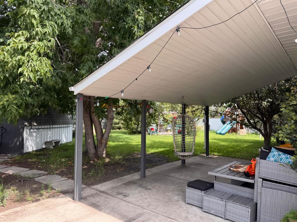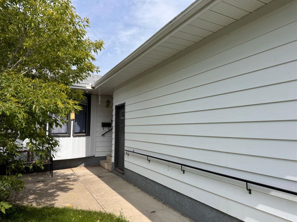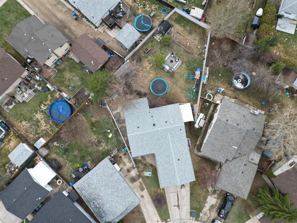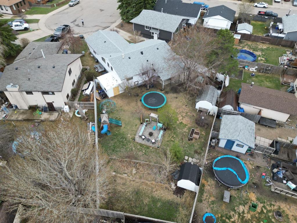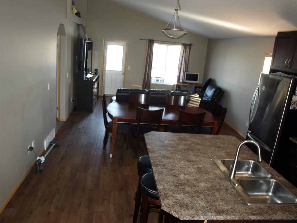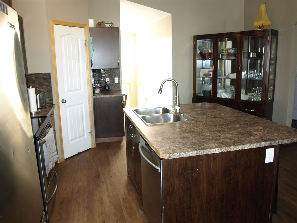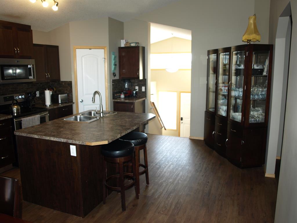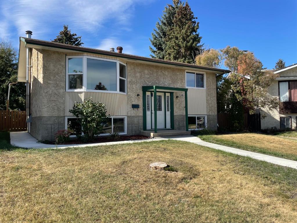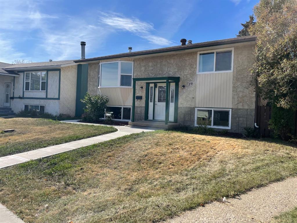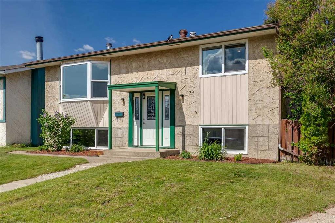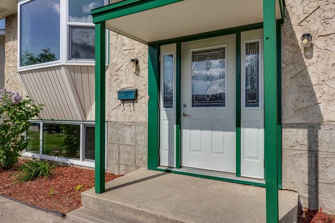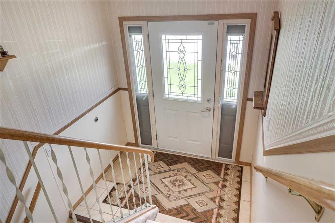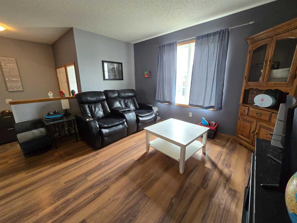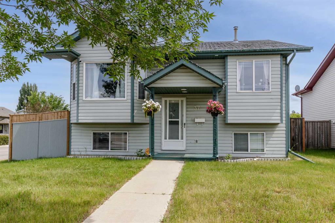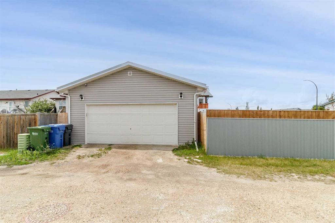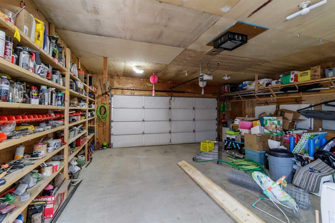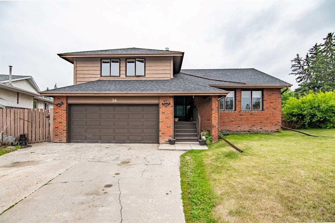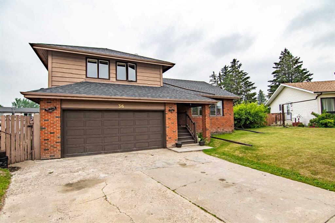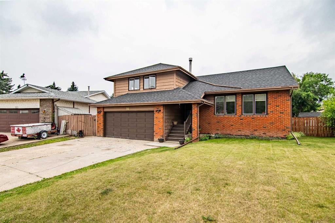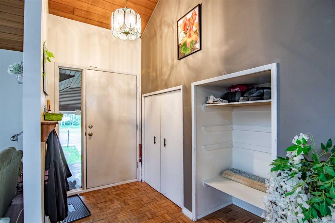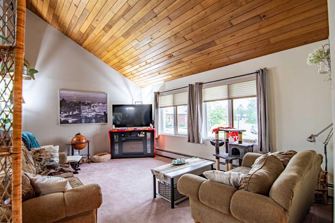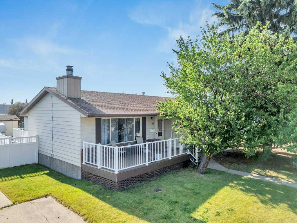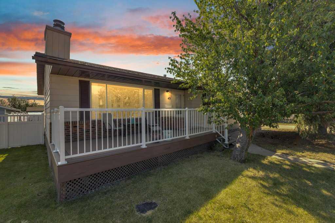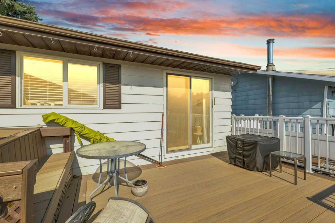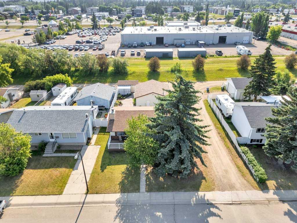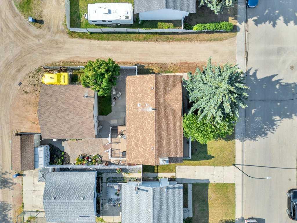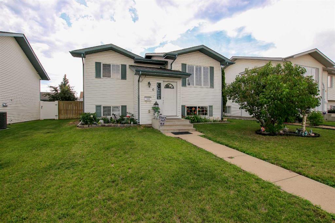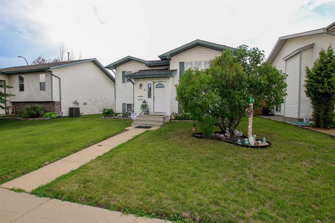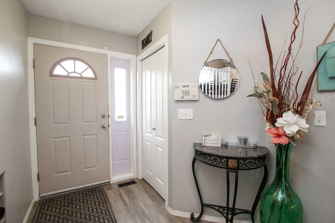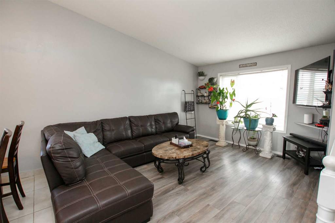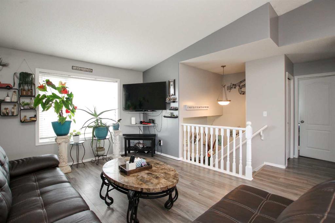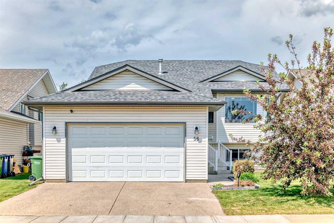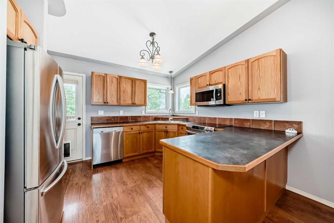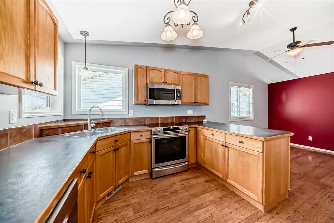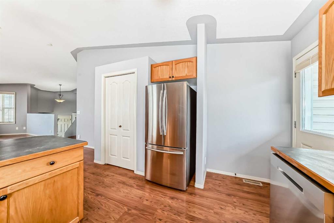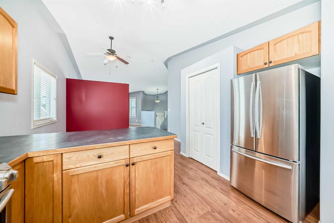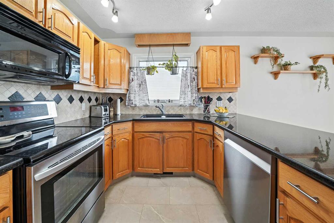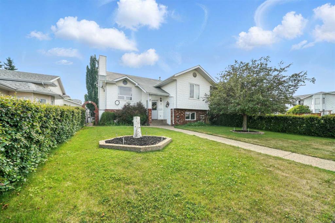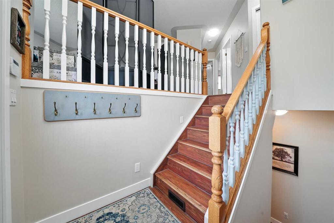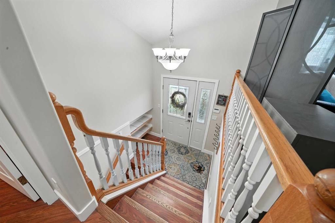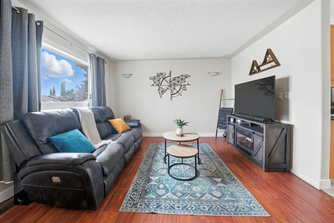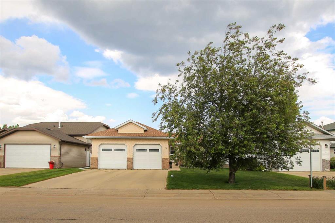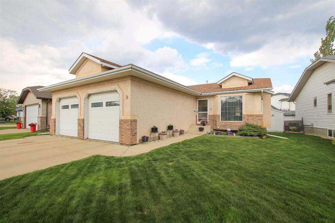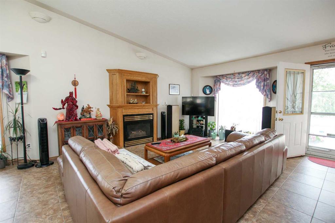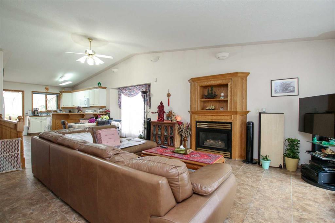24 Goard Close
Red Deer T4P 2M2
MLS® Number: A2165630
$ 410,000
4
BEDROOMS
2 + 1
BATHROOMS
1,235
SQUARE FEET
1980
YEAR BUILT
This spacious 4 bedroom, 2.5 bathroom bungalow sits on a large corner lot in a quiet, family-friendly close. With a new roof, on-demand hot water, and a great layout, it’s the perfect place to call home. The main floor features 3 bedrooms, 1.5 baths, an updated kitchen, and bright, open living and dining spaces—ideal for everyday living and entertaining. Downstairs offers even more space with a fourth bedroom, full bathroom, a huge rec room, and an additional office or flex space for whatever you need—home office, workout area, or playroom. The yard is a true highlight—fully fenced with mature trees, a patio, firepit area, three storage sheds, and even a kids’ playset. Plus, the double attached garage adds plenty of room for vehicles and storage. Located close to schools, parks, and all amenities, this is a great opportunity to own a home with room for the whole family—inside and out.
| COMMUNITY | Glendale Park Estates |
| PROPERTY TYPE | Detached |
| BUILDING TYPE | House |
| STYLE | Bungalow |
| YEAR BUILT | 1980 |
| SQUARE FOOTAGE | 1,235 |
| BEDROOMS | 4 |
| BATHROOMS | 3.00 |
| BASEMENT | Finished, Full |
| AMENITIES | |
| APPLIANCES | Dishwasher, Dryer, Garage Control(s), Gas Stove, Microwave, Refrigerator, Tankless Water Heater, Washer, Window Coverings |
| COOLING | None |
| FIREPLACE | N/A |
| FLOORING | Carpet, Vinyl |
| HEATING | Forced Air, Natural Gas |
| LAUNDRY | In Basement |
| LOT FEATURES | Back Yard |
| PARKING | Double Garage Attached |
| RESTRICTIONS | Utility Right Of Way |
| ROOF | Asphalt Shingle |
| TITLE | Fee Simple |
| BROKER | RE/MAX real estate central alberta |
| ROOMS | DIMENSIONS (m) | LEVEL |
|---|---|---|
| Game Room | 31`10" x 12`8" | Basement |
| Furnace/Utility Room | 12`7" x 8`5" | Basement |
| 3pc Bathroom | 8`6" x 5`8" | Basement |
| Bedroom | 12`8" x 10`5" | Basement |
| Flex Space | 10`11" x 9`6" | Basement |
| Entrance | 8`8" x 4`4" | Main |
| Dining Room | 9`3" x 8`1" | Main |
| Kitchen | 14`10" x 9`11" | Main |
| Living Room | 18`1" x 12`0" | Main |
| Bedroom | 11`6" x 7`11" | Main |
| Bedroom | 10`5" x 9`0" | Main |
| Bedroom - Primary | 13`4" x 11`6" | Main |
| 4pc Bathroom | 7`10" x 6`11" | Main |
| 2pc Ensuite bath | 7`10" x 3`4" | Main |

