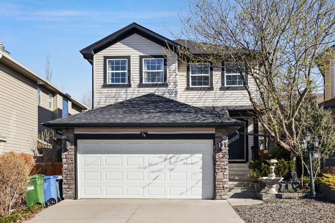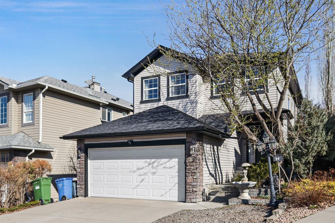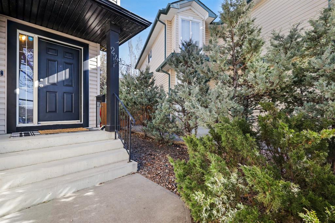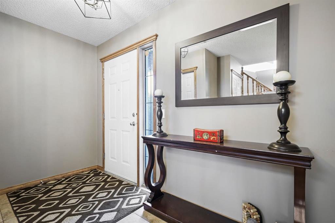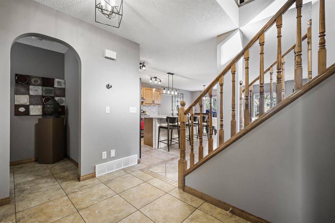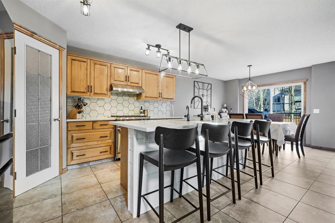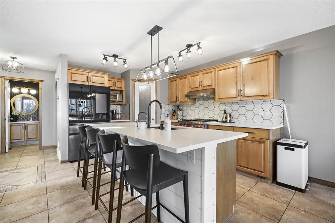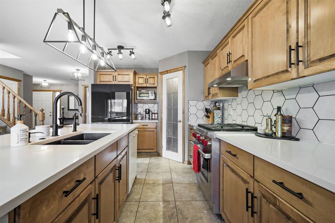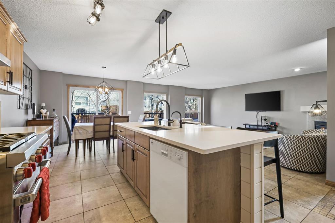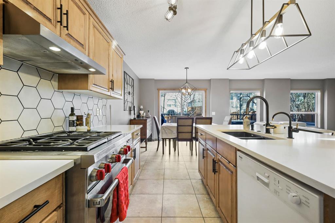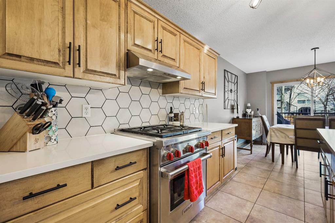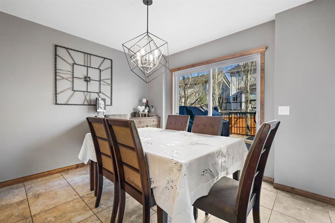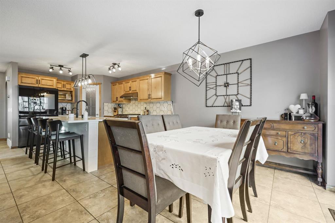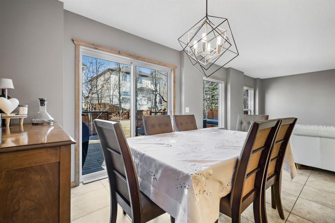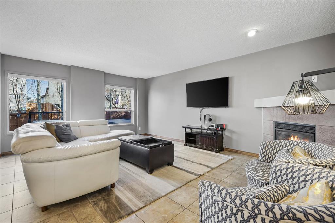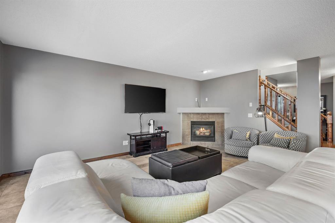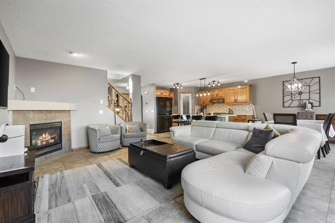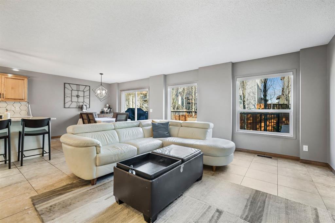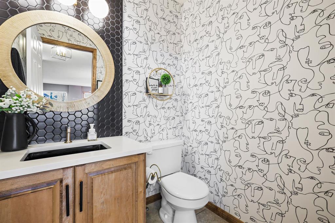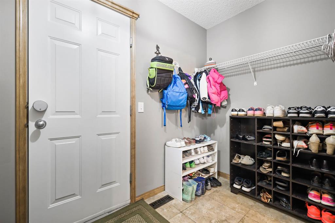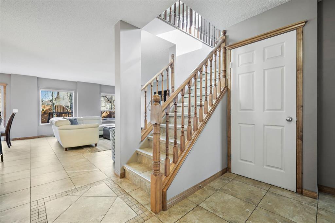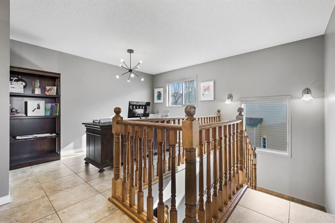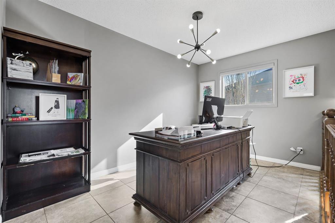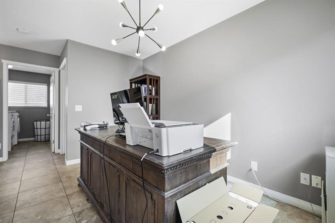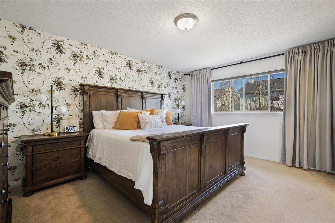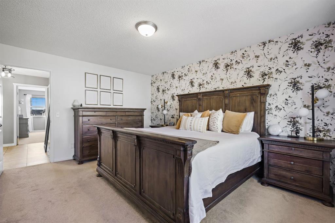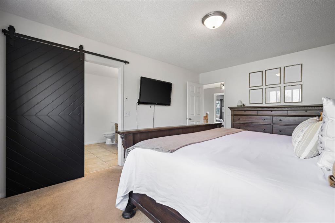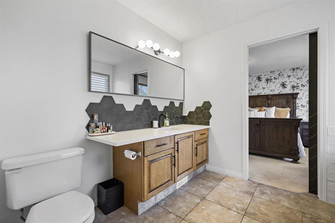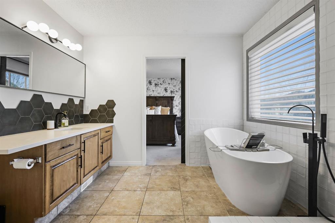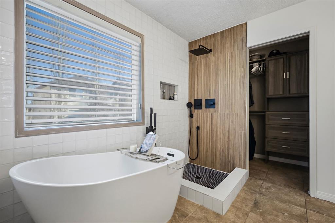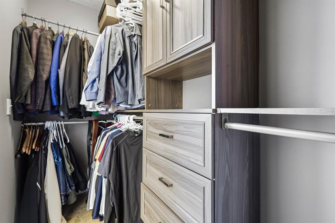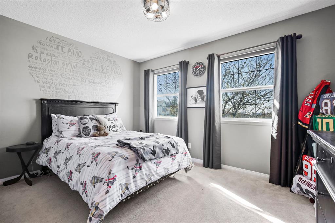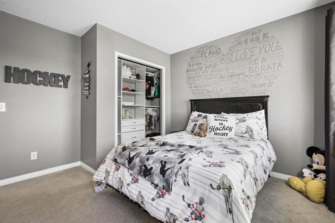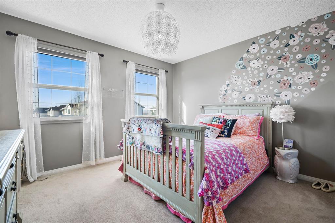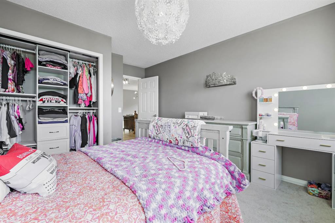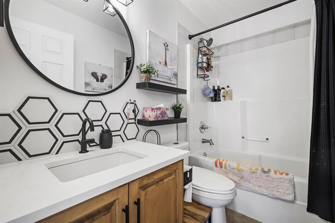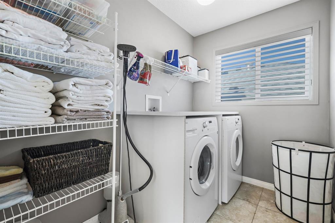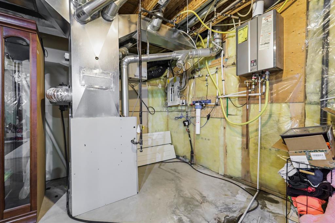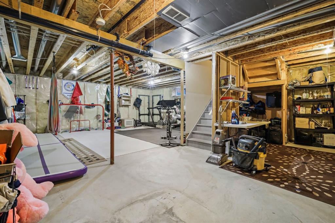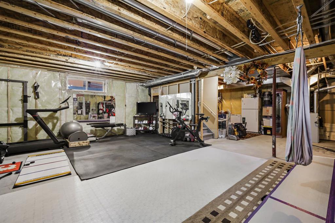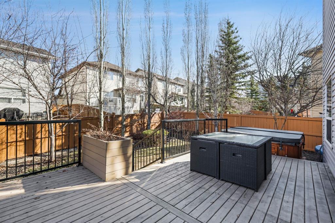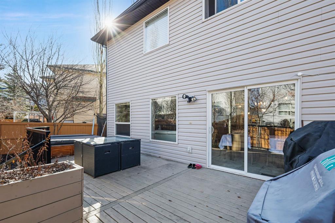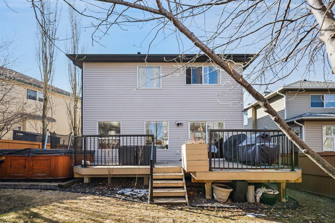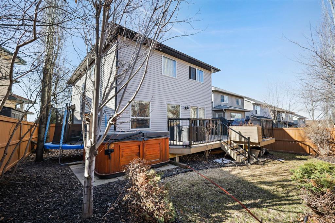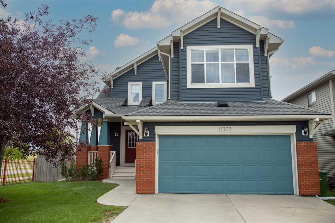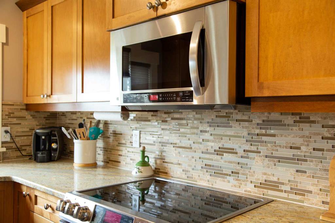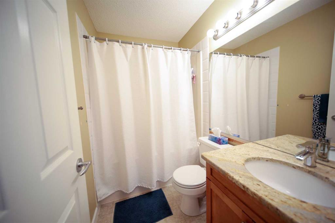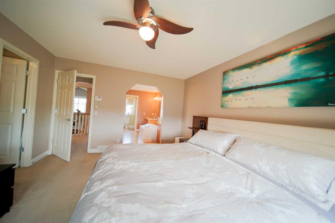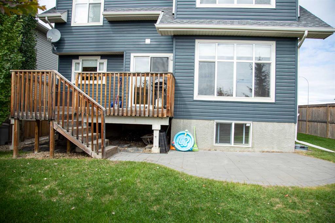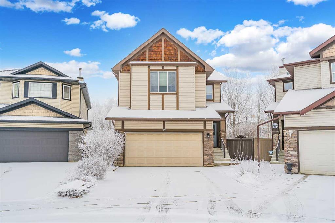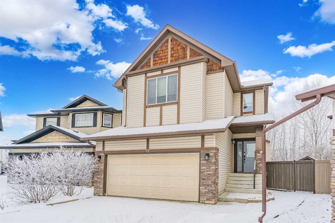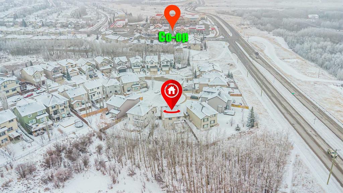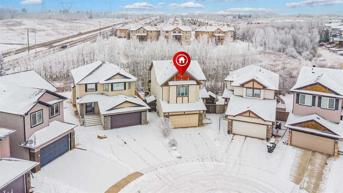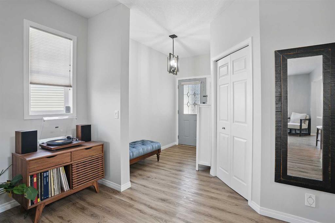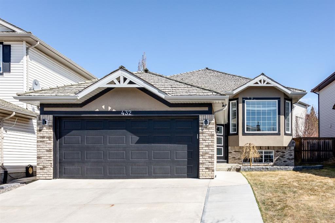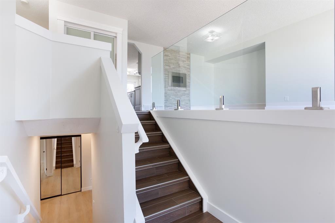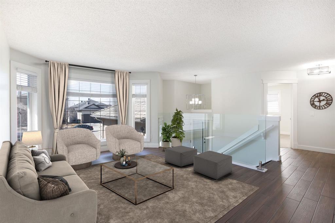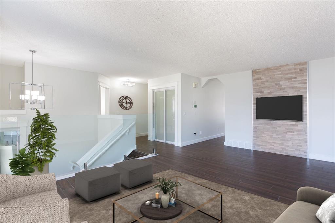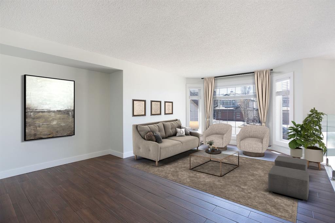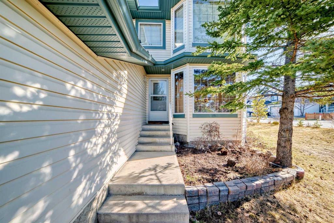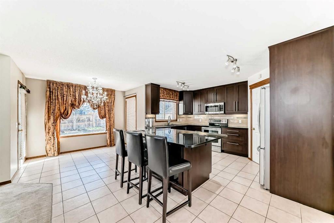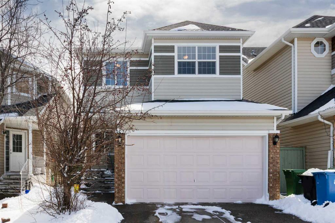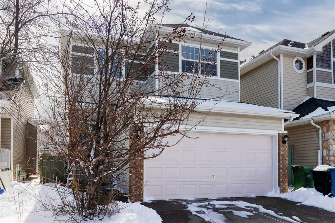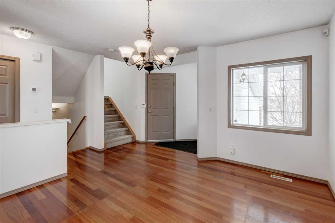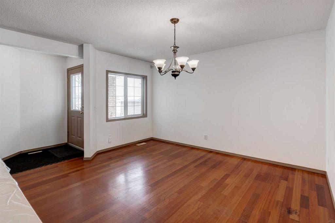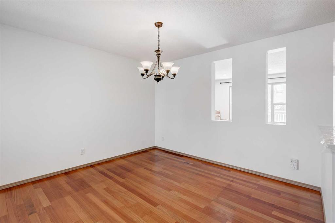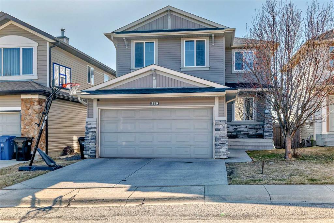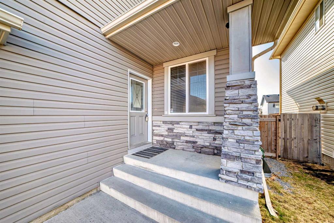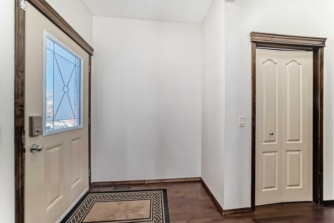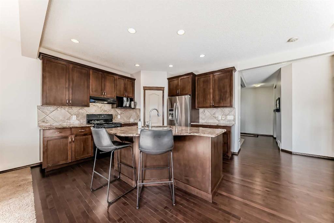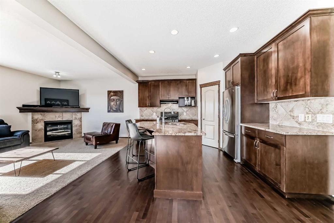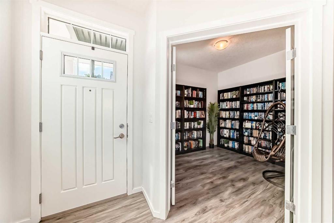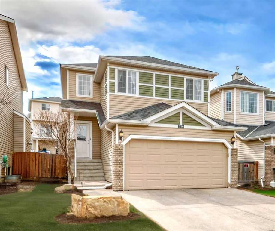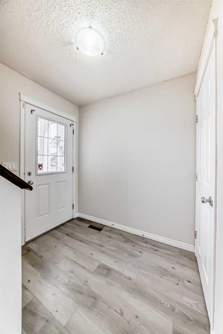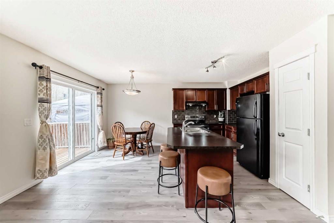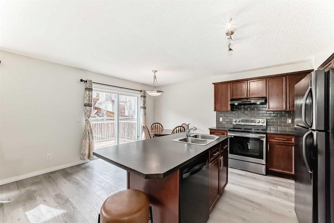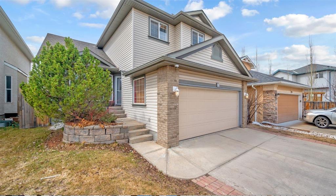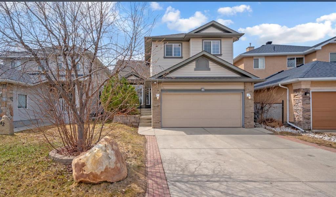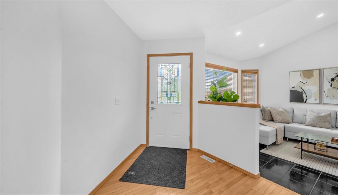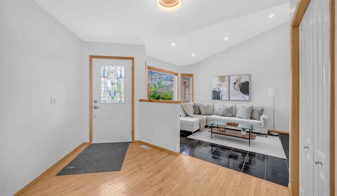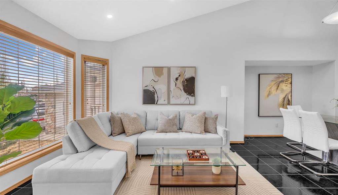24 Rockyledge Crescent NW
Calgary T3G 5M9
MLS® Number: A2214411
$ 739,900
3
BEDROOMS
2 + 1
BATHROOMS
1,913
SQUARE FEET
2001
YEAR BUILT
Rarely does a beautiful 2 storey home in the heart of Rocky Ridge come available with these upgrades and at this price! This gorgeous home has a fully tiled main floor with a large open floor plan, updated kitchen with walk through pantry, high end Wolf gas range, Samsung fridge, new dishwasher, quartz counter tops and much more! Spacious living room and dining room with corner gas fireplace, easy entry onto the back deck and a mud room off the garage for all the kids stuff! Upper level is complete with a large loft/office space, primary bedroom with a stunning updated ensuite and walk-in closet, two additional kids rooms, full bath and laundry room. Out back you'll enjoy the huge deck with hot tub, beautiful garden and plenty of yard for the kids. A plethora of trees in the back provide a ton of privacy in the summer months. Recent updates include counter tops, primary ensuite shower and bath, tankless hot water, roof (2022), water softener, dishwasher, tile throughout and much more! Just steps to Co-op, transit, parks and a host of other amenities. This home has it all and won't be available for long so call for your private showing today!
| COMMUNITY | Rocky Ridge |
| PROPERTY TYPE | Detached |
| BUILDING TYPE | House |
| STYLE | 2 Storey |
| YEAR BUILT | 2001 |
| SQUARE FOOTAGE | 1,913 |
| BEDROOMS | 3 |
| BATHROOMS | 3.00 |
| BASEMENT | Full, Unfinished |
| AMENITIES | |
| APPLIANCES | Dishwasher, Dryer, Gas Range, Range Hood, Refrigerator, Tankless Water Heater, Washer, Window Coverings |
| COOLING | None |
| FIREPLACE | Gas |
| FLOORING | Carpet, Tile |
| HEATING | Forced Air |
| LAUNDRY | Laundry Room, Upper Level |
| LOT FEATURES | Back Yard, Front Yard, Garden, Landscaped, Lawn |
| PARKING | Double Garage Attached |
| RESTRICTIONS | Utility Right Of Way |
| ROOF | Asphalt Shingle |
| TITLE | Fee Simple |
| BROKER | Century 21 Bamber Realty LTD. |
| ROOMS | DIMENSIONS (m) | LEVEL |
|---|---|---|
| Living Room | 18`1" x 15`5" | Main |
| Kitchen | 13`4" x 9`6" | Main |
| Dining Room | 10`4" x 9`6" | Main |
| 2pc Bathroom | Main | |
| Loft | 12`7" x 8`2" | Upper |
| Bedroom - Primary | 15`4" x 11`11" | Upper |
| Bedroom | 12`7" x 11`6" | Upper |
| Bedroom | 11`11" x 10`4" | Upper |
| Laundry | 8`1" x 5`7" | Upper |
| 4pc Ensuite bath | Upper | |
| 4pc Bathroom | Upper |

