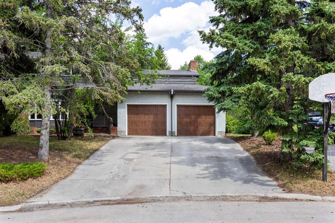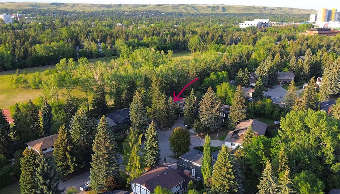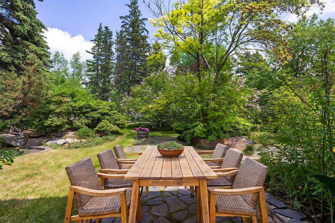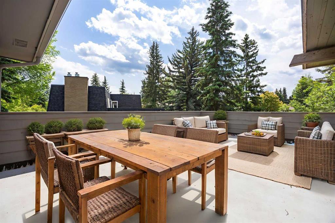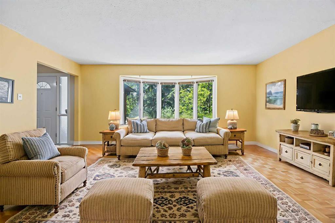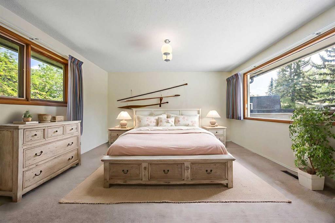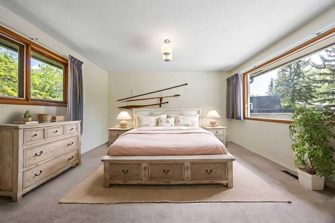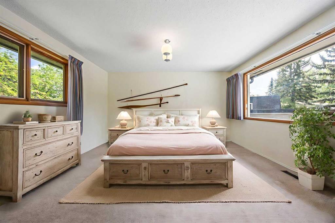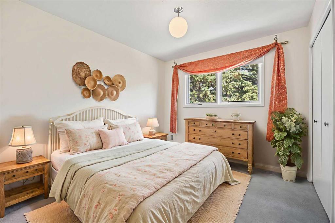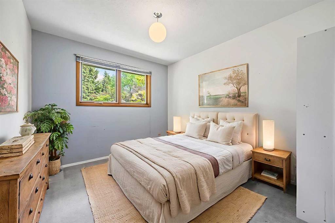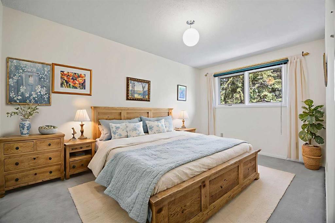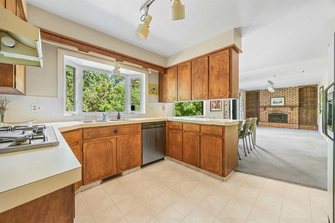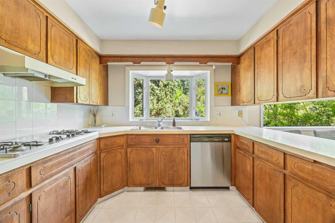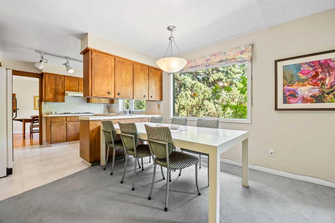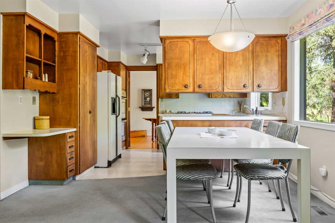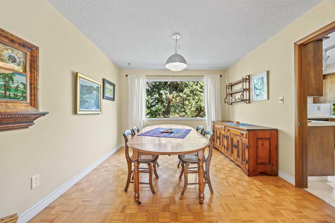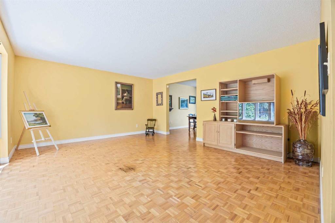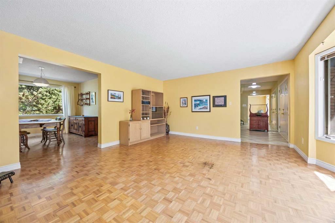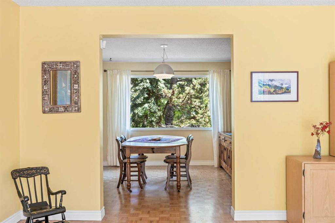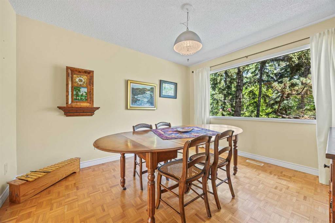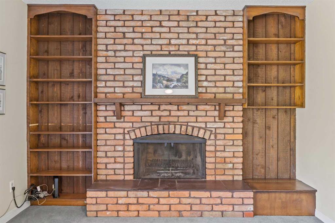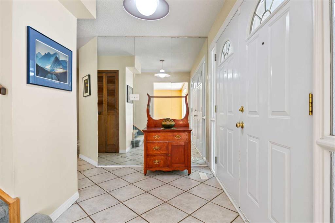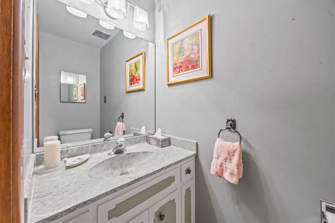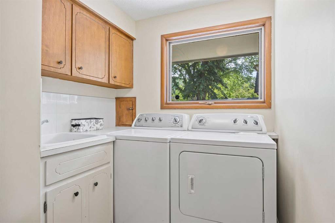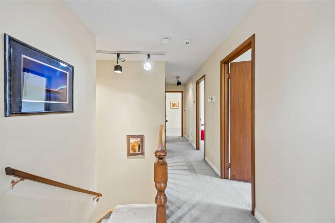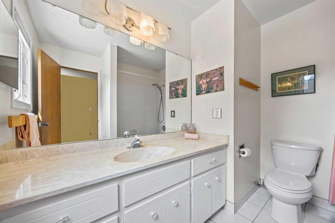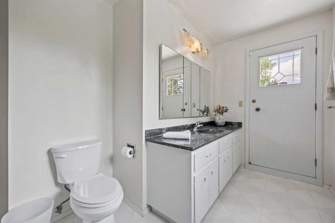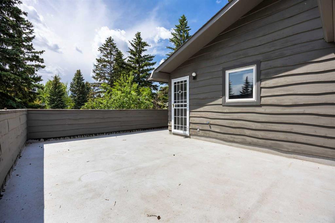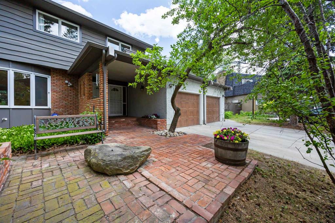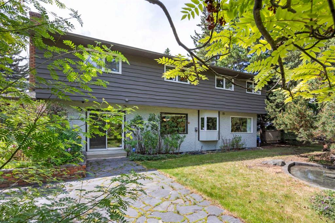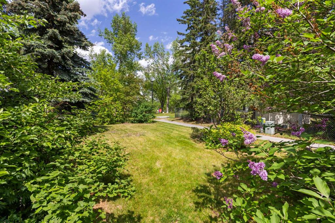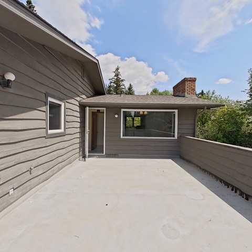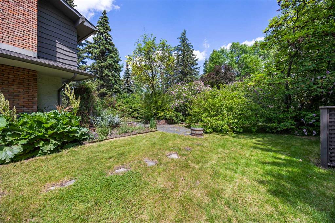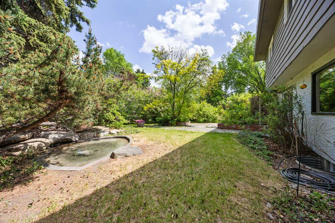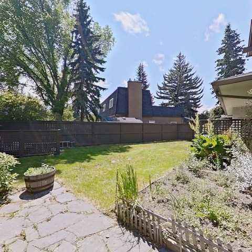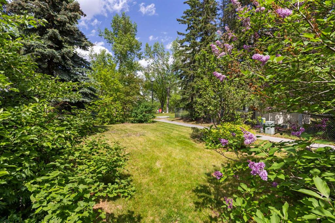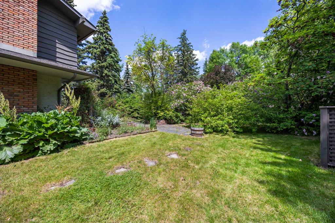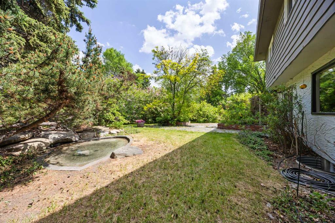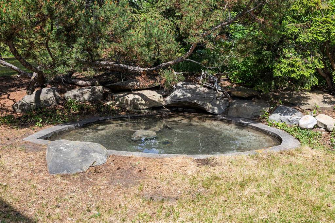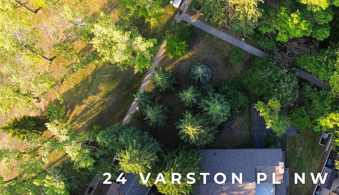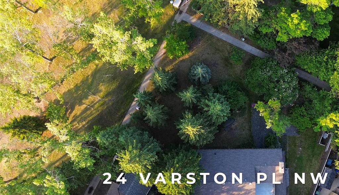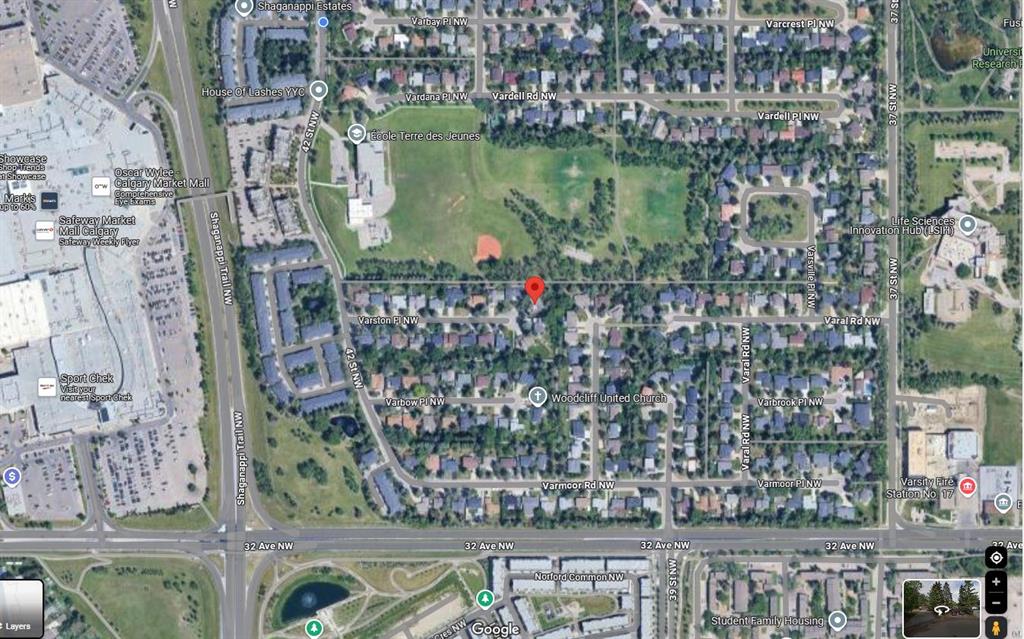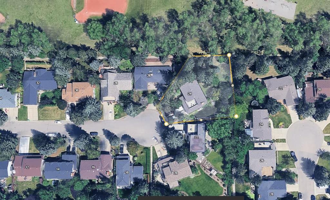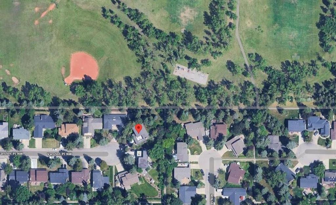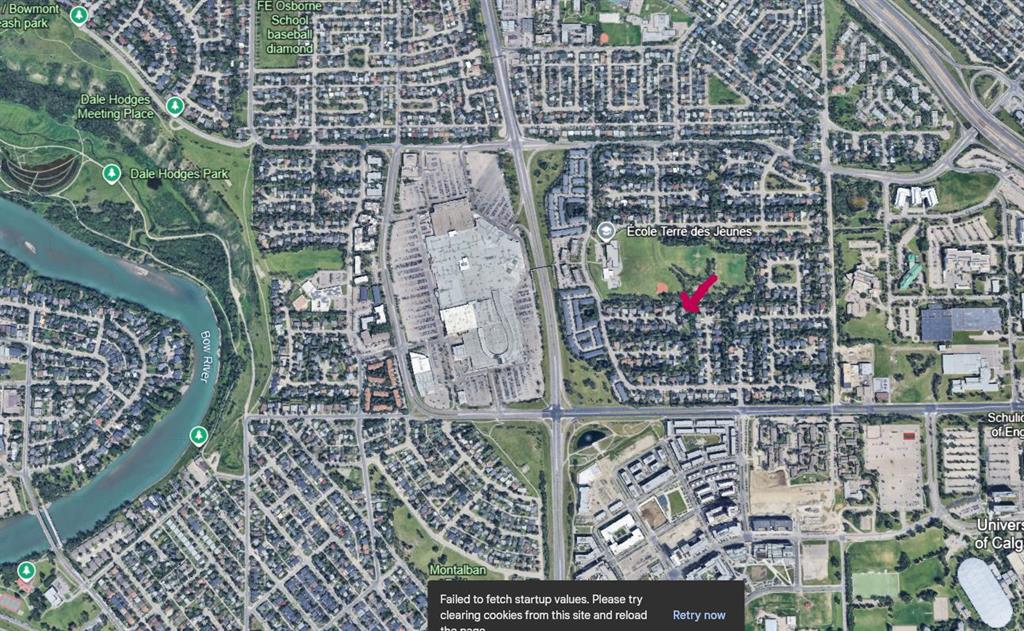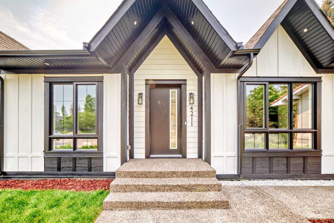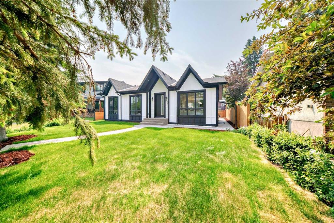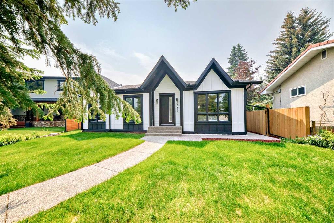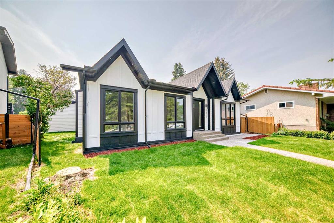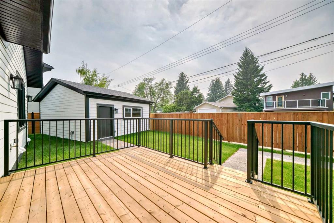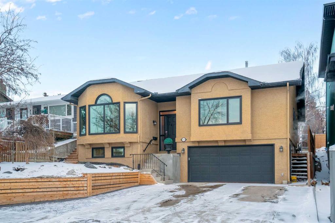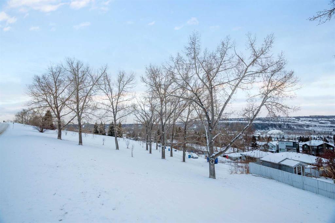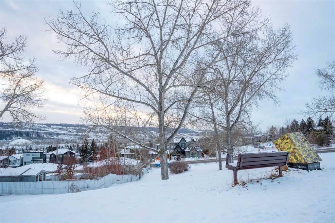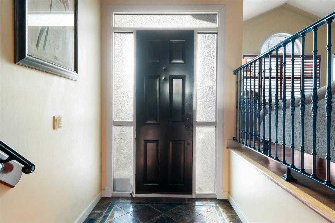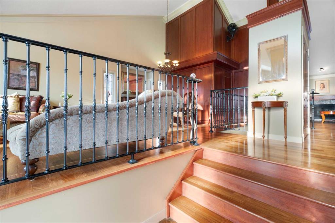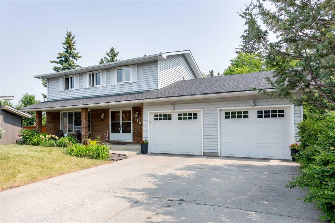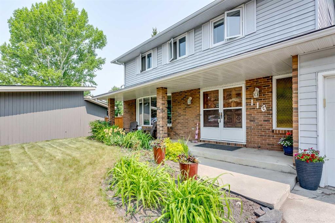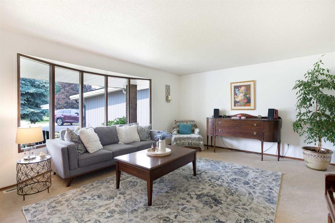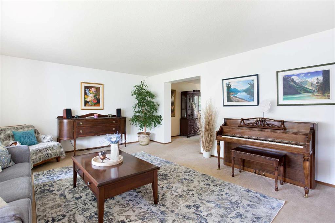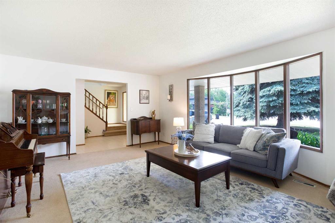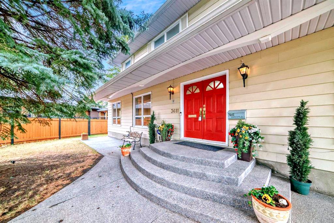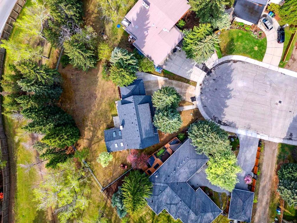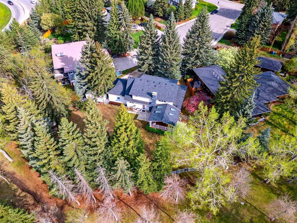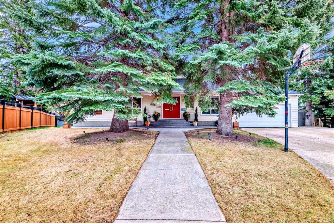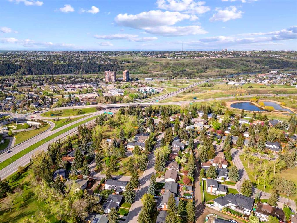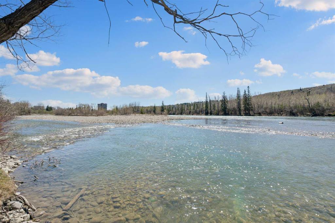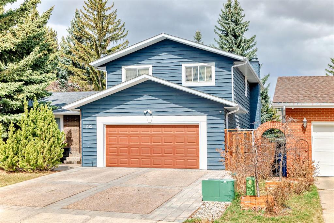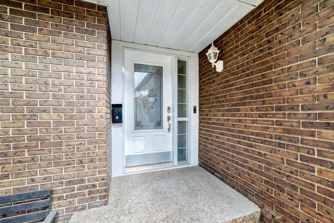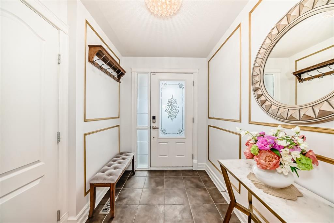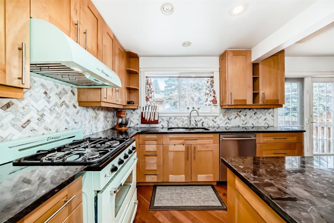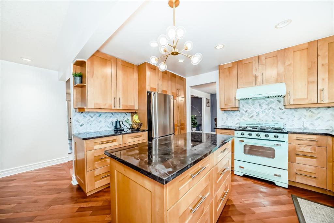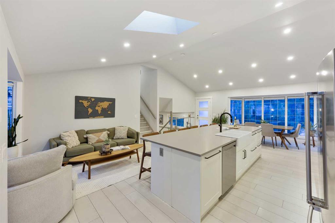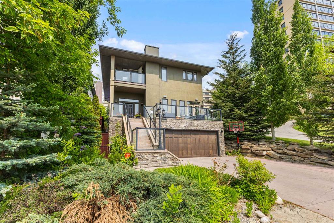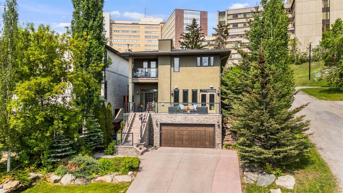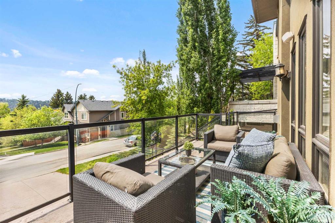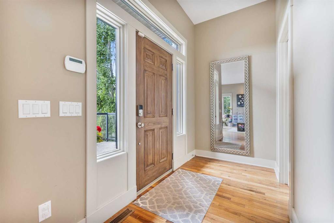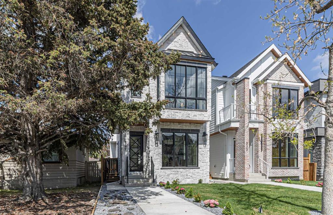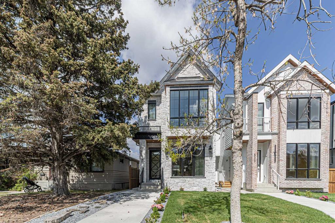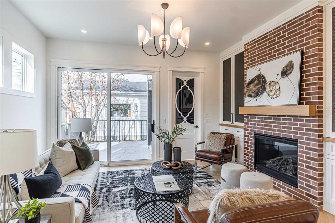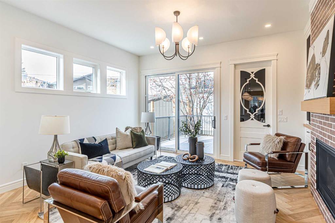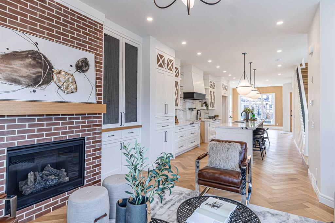24 Varston Place NW
Calgary T3A 0B7
MLS® Number: A2232241
$ 1,350,000
5
BEDROOMS
2 + 1
BATHROOMS
2,522
SQUARE FEET
1969
YEAR BUILT
**Open House June 21st Sat 12:00-2:00pm** A Once-in-a-Generation Offering in Varsity Village | Massive 1/3 Acre Lot | Backing Directly onto 20 ACRE Park & School. Tucked away at the end of a QUIET PRIVATE CUL-DE-SAC, this extraordinary 5-bedroom, 2.5-bath home sits on the LARGEST LOT in Varsity Village — a spectacular pie-shaped, FLAT 1/3-acre PARCEL that rarely comes to market. Owned by the same family since 1981, this warm and welcoming 2,522 sq ft residence offers an unmatched opportunity to secure a piece of one of Calgary’s most prestigious and coveted communities. This exceptional property backs onto a serene park and school field, 20 ACRES PARK and the PATHWAY SYSTEM, just steps from playgrounds, and is nestled among mature trees in what Avenue Magazine has proudly named Calgary’s Best Neighbourhood. The beautifully LANDSCAPED YARD is a true private oasis, featuring a tranquil FISHPOND with live fish, fruit trees, and expansive green space perfect for entertaining, relaxing, or future DEVELOPMENT POTENTIAL. Inside, you’ll find timeless charm and incredible space, including a cozy wood-burning fireplace, two living rooms, and two dining areas—ideal for family life and hosting. The kitchen boasts dual ovens and a gas range. Enjoy a large back patio, front patio with fountain, HUGE PRIVATE UPPER DECK and the HEATED oversized Attached Double Garage that adds everyday comfort in all seasons. Updates include two new high efficiency furnaces (2020), windows, roof and security storm doors. Whether you’re envisioning a luxury renovation or building your dream home, this lot offers the space, privacy, and prestige you’ve been waiting for. Enjoy unbeatable access, 10 MINUTES WALK to the University District, Market Mall, University of Calgary, Foothills and Children’s Hospitals, and countless parks, pathways, schools and amenities that make Varsity Village so desirable. This rare gem will not last—schedule your private viewing TODAY!
| COMMUNITY | Varsity |
| PROPERTY TYPE | Detached |
| BUILDING TYPE | House |
| STYLE | 2 Storey |
| YEAR BUILT | 1969 |
| SQUARE FOOTAGE | 2,522 |
| BEDROOMS | 5 |
| BATHROOMS | 3.00 |
| BASEMENT | Full, Unfinished |
| AMENITIES | |
| APPLIANCES | Dishwasher, Dryer, Gas Cooktop, Oven-Built-In, Refrigerator, Washer, Window Coverings |
| COOLING | None |
| FIREPLACE | Brick Facing, Living Room, Mantle, Wood Burning |
| FLOORING | Carpet, Ceramic Tile, Hardwood |
| HEATING | Forced Air |
| LAUNDRY | Main Level |
| LOT FEATURES | Backs on to Park/Green Space, Cul-De-Sac, Irregular Lot, Landscaped, Many Trees, Pie Shaped Lot |
| PARKING | Double Garage Attached, Heated Garage |
| RESTRICTIONS | None Known |
| ROOF | Asphalt |
| TITLE | Fee Simple |
| BROKER | RE/MAX Realty Professionals |
| ROOMS | DIMENSIONS (m) | LEVEL |
|---|---|---|
| 2pc Bathroom | 3`3" x 6`4" | Main |
| Dining Room | 12`1" x 10`11" | Main |
| Family Room | 10`10" x 18`0" | Main |
| Foyer | 5`11" x 9`11" | Main |
| Kitchen | 12`0" x 17`10" | Main |
| Laundry | 6`9" x 9`4" | Main |
| Living Room | 16`7" x 17`7" | Main |
| 4pc Bathroom | 7`0" x 8`9" | Upper |
| 4pc Ensuite bath | 7`10" x 12`6" | Upper |
| Bedroom | 10`7" x 9`6" | Upper |
| Bedroom | 14`3" x 9`3" | Upper |
| Bedroom | 14`1" x 16`4" | Upper |
| Bedroom | 10`7" x 9`8" | Upper |
| Bedroom - Primary | 16`7" x 16`3" | Upper |

