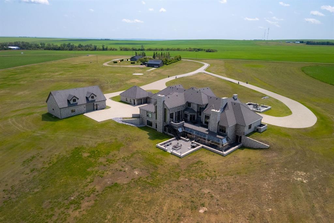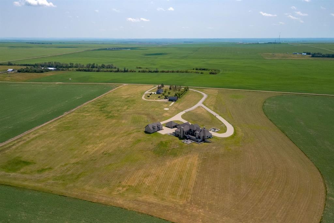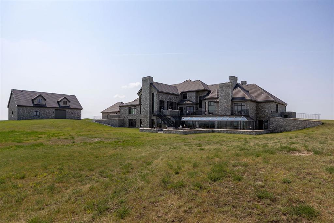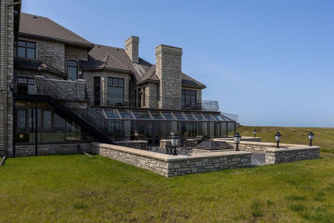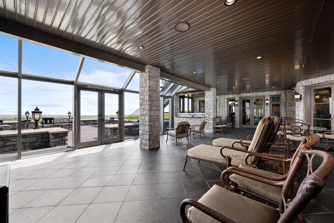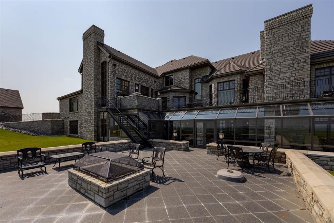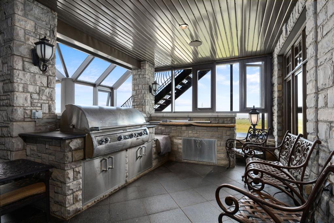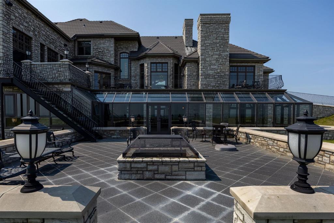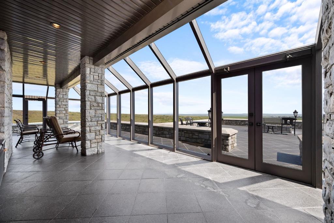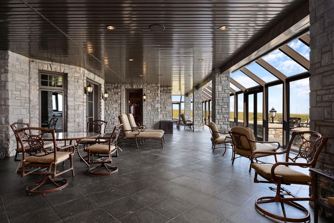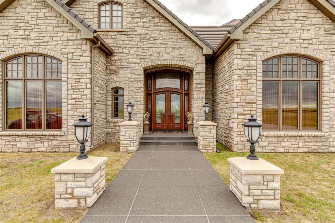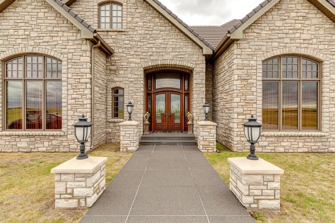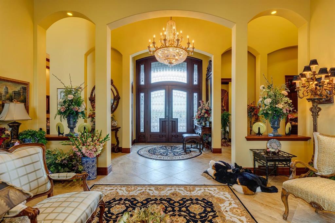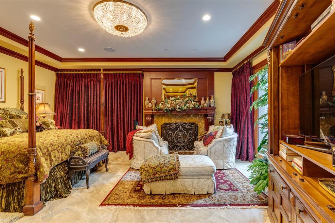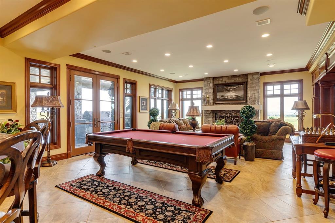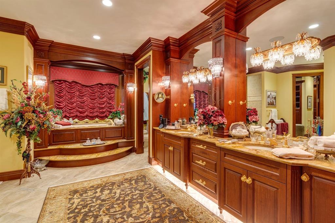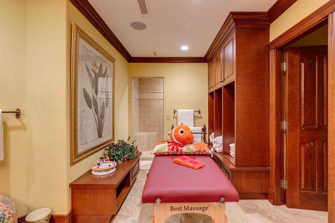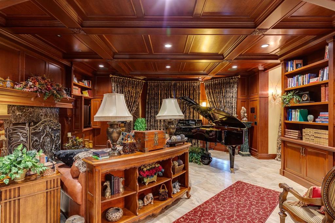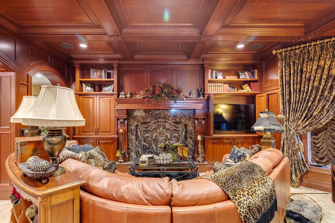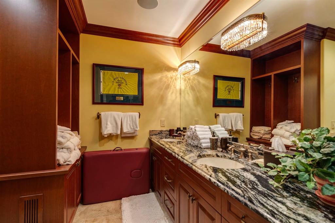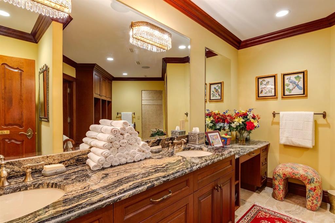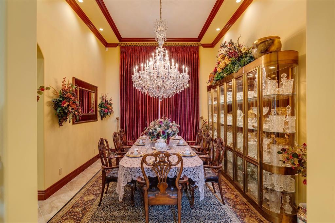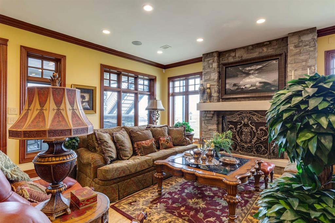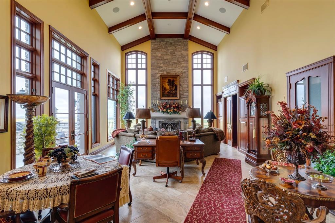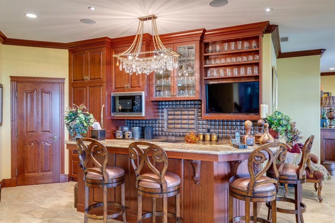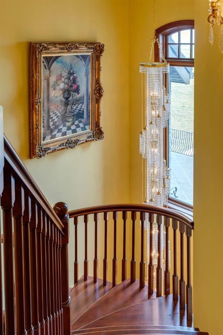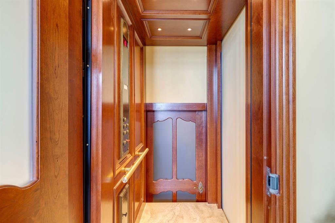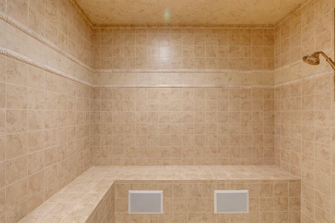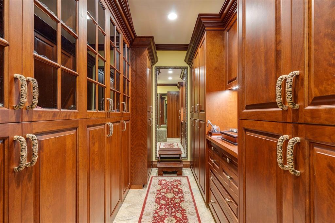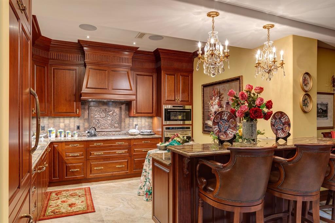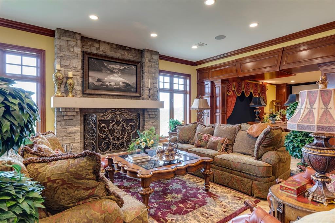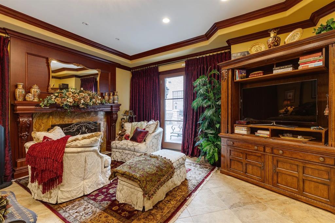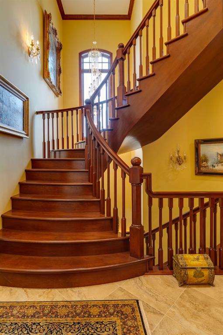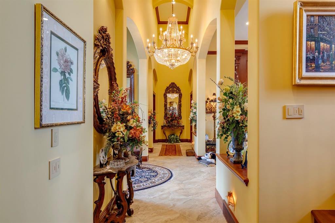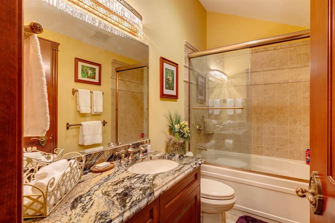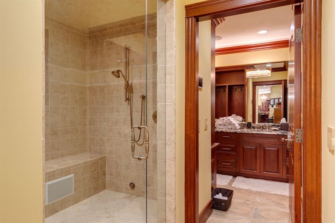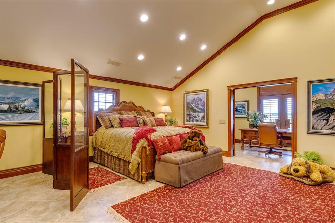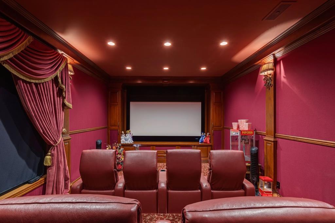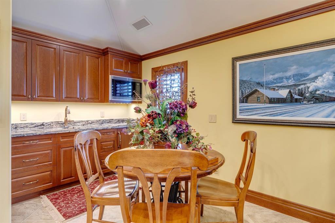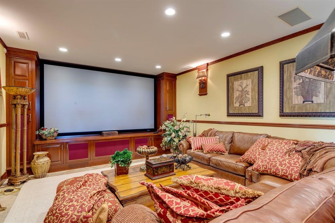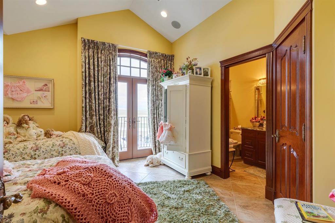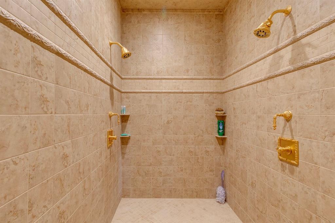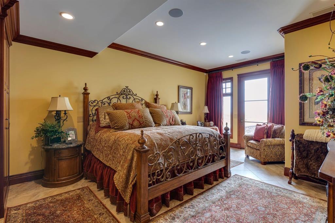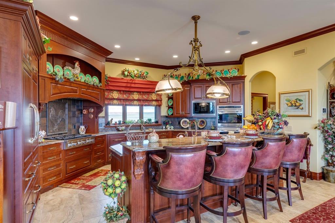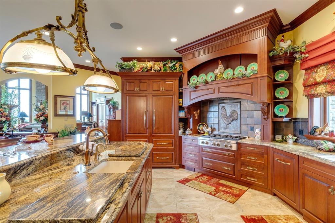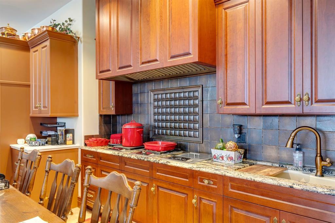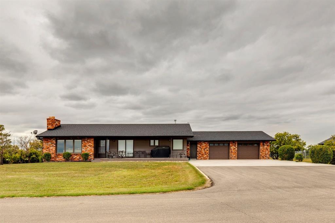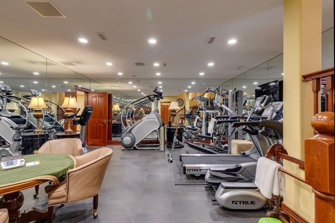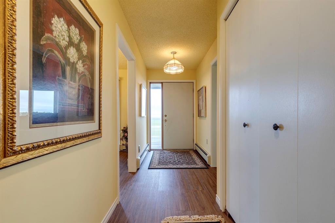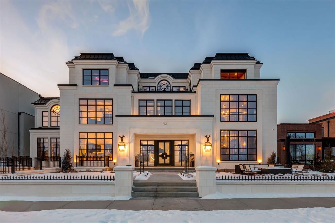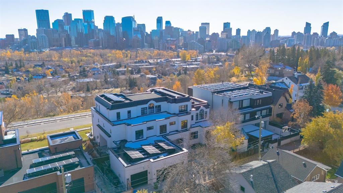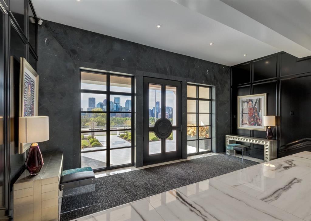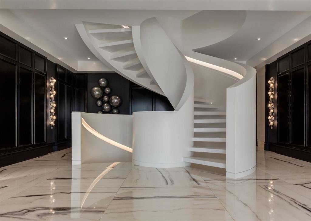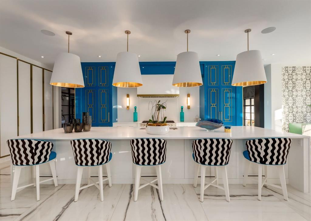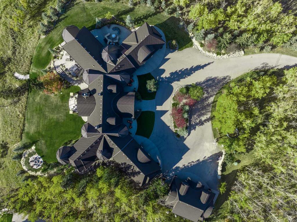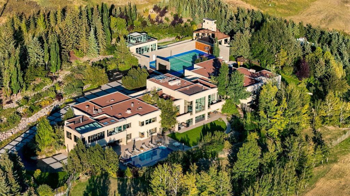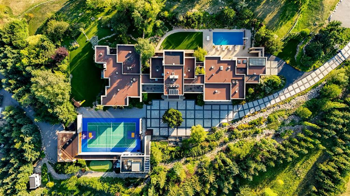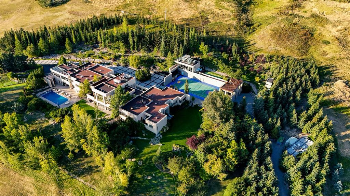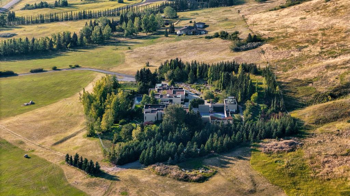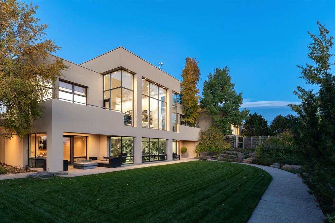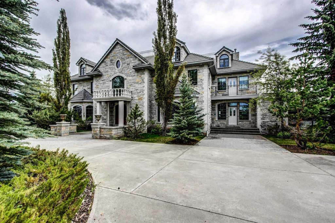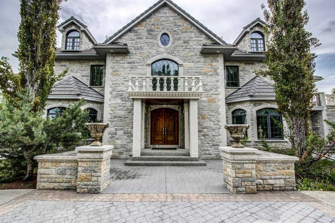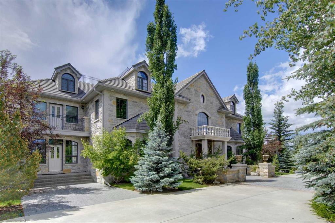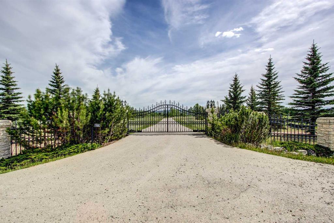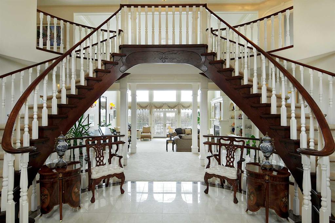240046 284
Rural Kneehill County T3R 0K4
MLS® Number: A2229731
$ 15,000,000
7
BEDROOMS
11 + 3
BATHROOMS
7,349
SQUARE FEET
2013
YEAR BUILT
160 Acres of Prairie Elegance – A Landmark Estate of Luxury, Scale, and Possibility Welcome to an extraordinary 160-acre estate in the heart of Alberta’s Kneehill County—a rare offering where timeless craftsmanship meets the quiet beauty of prairie living. Just one hour from Calgary and YYC International Airport, this estate combines luxury, privacy, and flexibility, making it ideally suited for multigenerational living, a boutique retreat, or a distinguished rural residence unlike any other. At the heart of the property is a magnificent 13,000+square foot stone-clad home, thoughtfully designed and masterfully built with uncompromising attention to detail. From the rich cherry oak mouldings and custom cabinetry to the Cheryl Wagner gold hardware and fixtures, every finish is of the highest quality. The home's Crestron smart technology, soaring ceilings, and seven gas-lit wood-burning fireplaces create a setting that is as refined as it is welcoming. The layout is exceptionally spacious, designed to accommodate large-scale entertaining while maintaining a warm and livable flow. Each of the seven bedrooms includes its own private ensuite, and every room opens directly onto an outdoor patio, inviting the surrounding landscape into everyday life. A newly built enclosed solarium expands the indoor-outdoor living experience even further—offering a year-round space to relax, dine, or entertain while immersed in natural light and panoramic views. Wellness is a central theme in this home, with a private gym, steam room, and spa all located on the lower level. The chef’s kitchen is a showpiece, offering top-tier appliances, granite countertops, a large center island, butler’s pantry, and a secondary mess kitchen—ideal for catered events or extended family stays. An attached three-car garage adds functionality, and the inclusion of a nanny or in-law suite offers thoughtful flexibility for a variety of living arrangements. A secondary 3,000-square-foot residence provides additional space for extended family, on-site management, or guest accommodations—blending seamlessly with the estate’s overall aesthetic. Meanwhile, a heated 180x80 machine shop offers incredible versatility, easily transformed into an equestrian center, event venue, or expansive workspace for agricultural or mechanical pursuits. Designed with long-term self-sufficiency in mind, the estate features 22,000 gallons of water storage, an automatic backup generator, cold storage, and a helicopter landing pad. Though rural in setting, the property offers peace of mind and modern comfort in equal measure. Outdoor living is as immersive as it is luxurious, with multiple expansive terraces, a built-in outdoor kitchen, and uninterrupted views of Alberta’s wide, open skies and rolling fields. Whether gathering with loved ones or simply enjoying the silence of nature, the experience is restorative and deeply grounding. This property is not just a home—it’s a generational opportunity.
| COMMUNITY | |
| PROPERTY TYPE | Detached |
| BUILDING TYPE | House |
| STYLE | 2 Storey, Acreage with Residence |
| YEAR BUILT | 2013 |
| SQUARE FOOTAGE | 7,349 |
| BEDROOMS | 7 |
| BATHROOMS | 14.00 |
| BASEMENT | Finished, Full |
| AMENITIES | |
| APPLIANCES | Bar Fridge, Built-In Gas Range, Built-In Oven, Built-In Refrigerator, Central Air Conditioner, Convection Oven, Dishwasher, Double Oven, Dryer, Garage Control(s), Microwave, Range Hood, Washer/Dryer |
| COOLING | Central Air |
| FIREPLACE | Gas |
| FLOORING | Ceramic Tile |
| HEATING | In Floor, Forced Air, Natural Gas |
| LAUNDRY | In Basement, In Garage, Main Level |
| LOT FEATURES | Back Yard, Backs on to Park/Green Space, Cleared, Lawn, Other, Paved, Views |
| PARKING | Double Garage Attached, Double Garage Detached, Enclosed, Garage Door Opener, Heated Garage, Insulated, Triple Garage Attached |
| RESTRICTIONS | None Known |
| ROOF | Concrete |
| TITLE | Fee Simple |
| BROKER | Sotheby's International Realty Canada |
| ROOMS | DIMENSIONS (m) | LEVEL |
|---|---|---|
| Living Room | 25`9" x 19`0" | Basement |
| Media Room | 19`8" x 14`0" | Basement |
| Library | 16`1" x 10`1" | Basement |
| Library | 19`4" x 18`9" | Basement |
| Kitchen | 14`5" x 12`3" | Basement |
| Kitchen With Eating Area | 14`0" x 7`0" | Basement |
| Laundry | 8`3" x 6`10" | Basement |
| Exercise Room | 21`8" x 18`9" | Basement |
| Bedroom | 18`6" x 14`0" | Basement |
| Bedroom | 20`3" x 13`9" | Basement |
| Steam Room | 8`0" x 6`0" | Basement |
| Storage | 17`2" x 10`0" | Basement |
| 5pc Ensuite bath | 9`11" x 4`11" | Basement |
| 5pc Ensuite bath | 10`4" x 5`0" | Basement |
| 2pc Bathroom | 7`5" x 5`4" | Basement |
| 4pc Bathroom | 19`0" x 11`9" | Basement |
| 5pc Bathroom | 19`0" x 10`5" | Basement |
| Foyer | 10`7" x 10`0" | Main |
| 2pc Bathroom | 8`0" x 5`0" | Main |
| 2pc Bathroom | 7`0" x 6`0" | Main |
| 3pc Bathroom | 12`4" x 7`0" | Main |
| 6pc Ensuite bath | 20`5" x 15`0" | Main |
| Bedroom - Primary | 20`4" x 17`0" | Main |
| Office | 15`0" x 12`9" | Main |
| Laundry | 11`0" x 9`10" | Main |
| Laundry | 8`2" x 5`1" | Main |
| Spice Kitchen | 22`6" x 12`3" | Main |
| Kitchen | 22`6" x 18`4" | Main |
| Dining Room | 15`2" x 13`0" | Main |
| Breakfast Nook | 18`3" x 16`0" | Main |
| Living Room | 19`5" x 19`0" | Main |
| Family Room | 30`6" x 19`0" | Main |
| Media Room | 25`5" x 14`0" | Main |
| Office | 18`10" x 9`0" | Upper |
| Bedroom | 20`7" x 18`10" | Upper |
| Bedroom | 19`0" x 12`6" | Upper |
| Bedroom | 13`6" x 13`4" | Upper |
| Bedroom | 13`9" x 11`8" | Upper |
| 4pc Ensuite bath | 9`10" x 4`11" | Upper |
| 4pc Ensuite bath | 9`0" x 4`11" | Upper |
| 4pc Ensuite bath | 9`1" x 4`11" | Upper |
| 5pc Bathroom | 13`0" x 4`11" | Upper |
| 4pc Ensuite bath | 9`10" x 4`11" | Upper |

