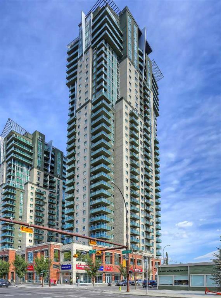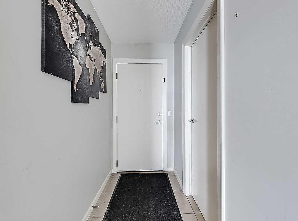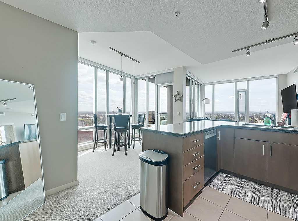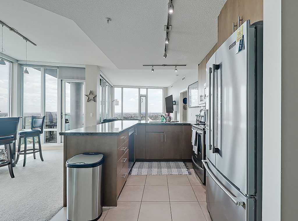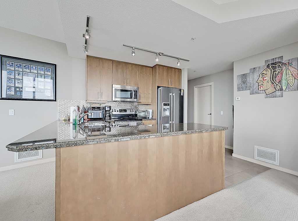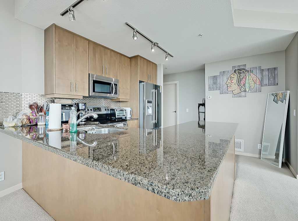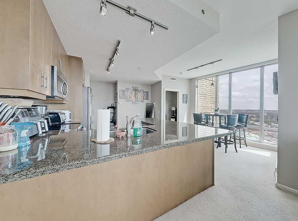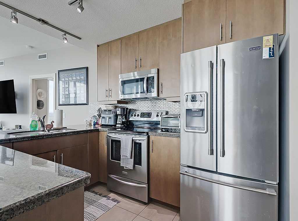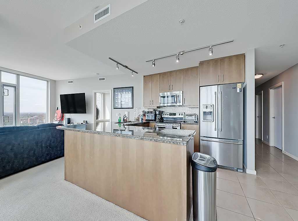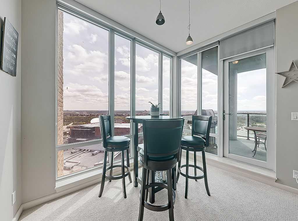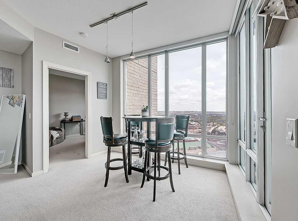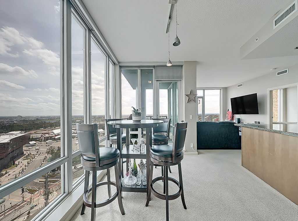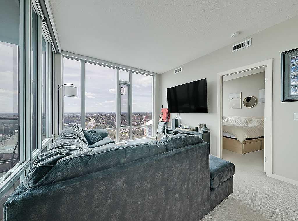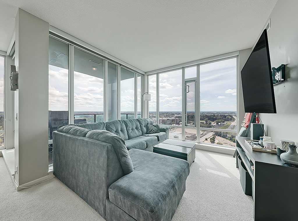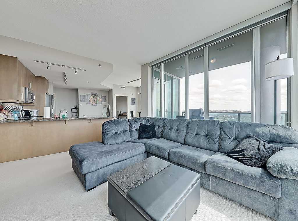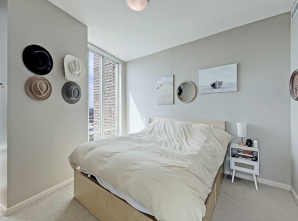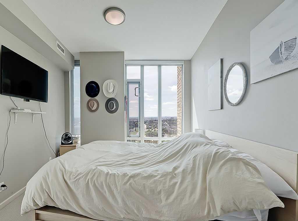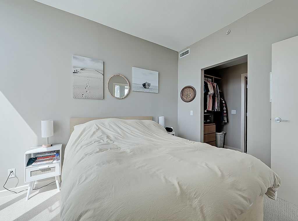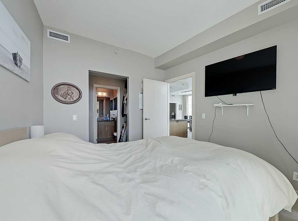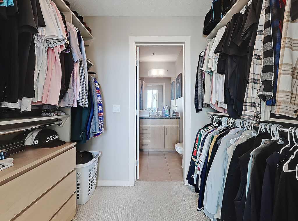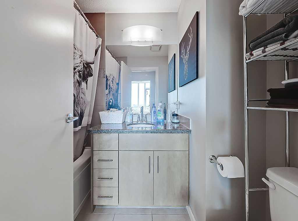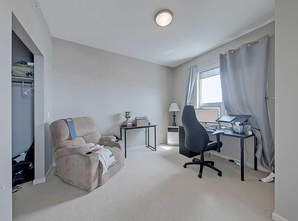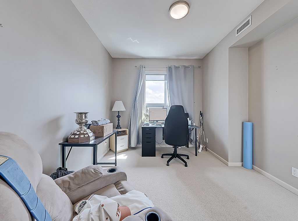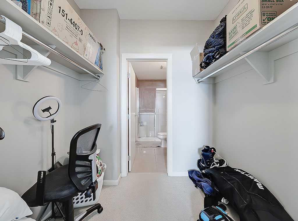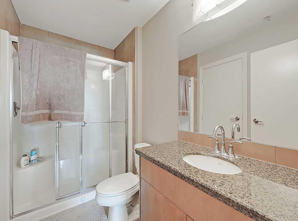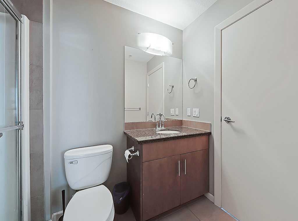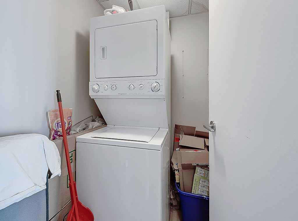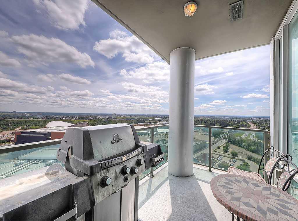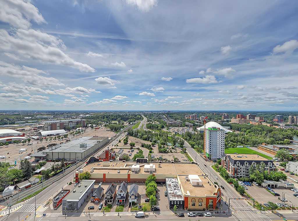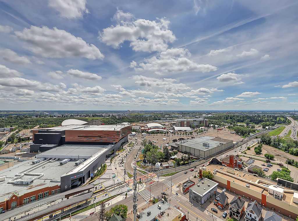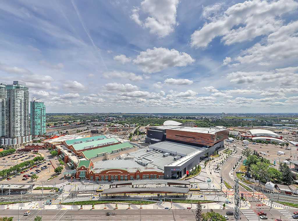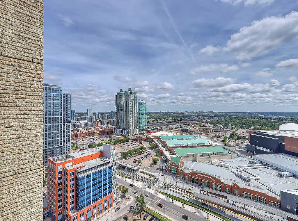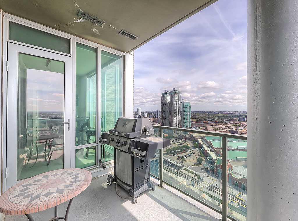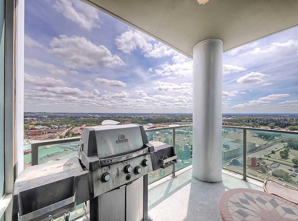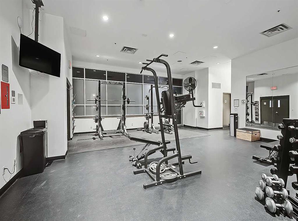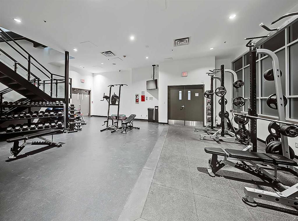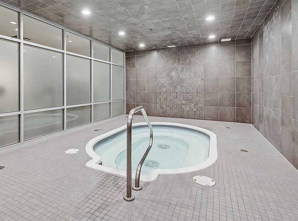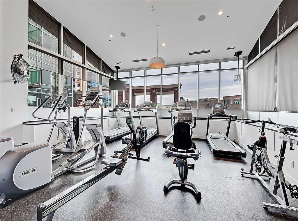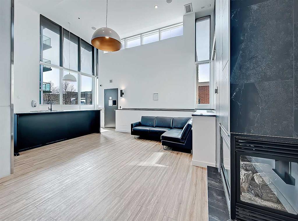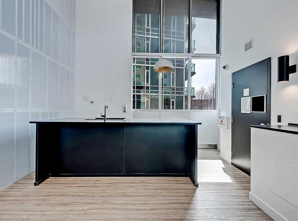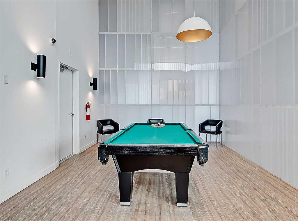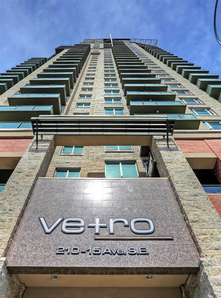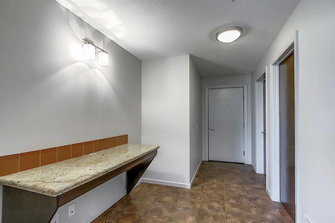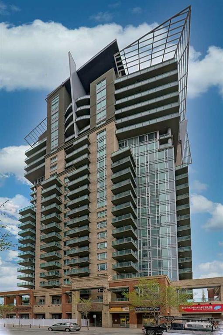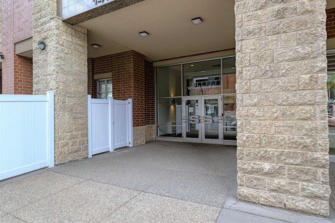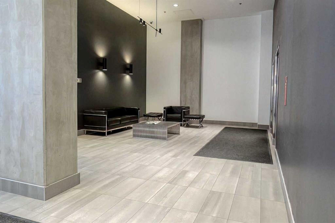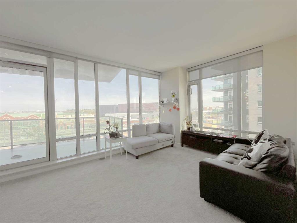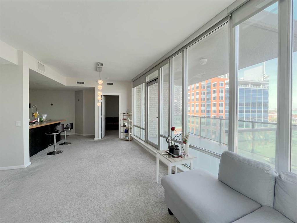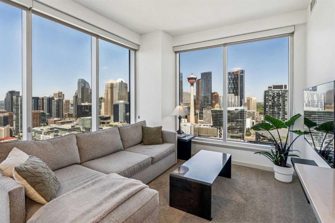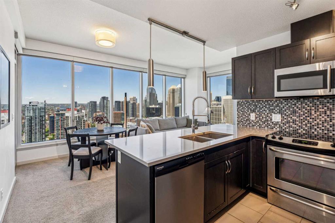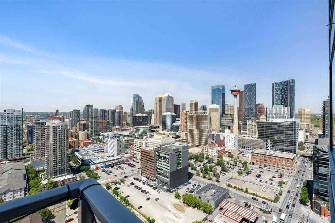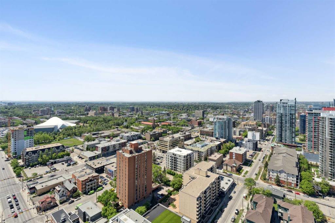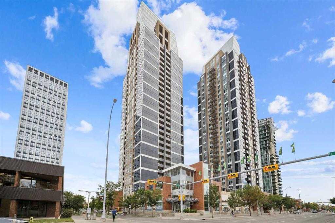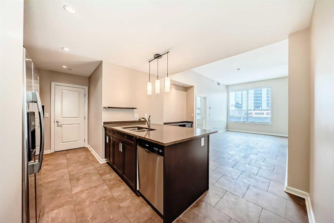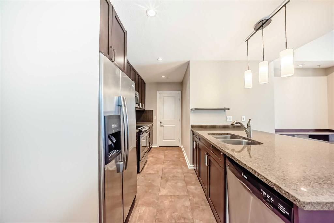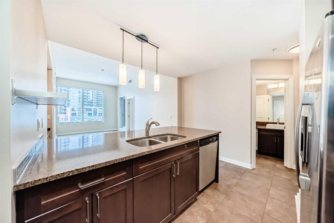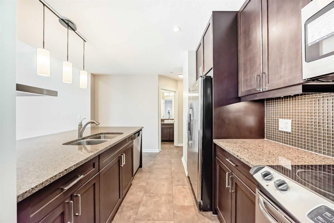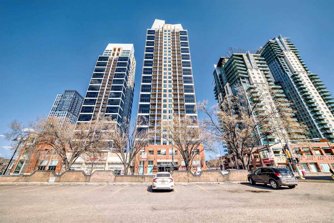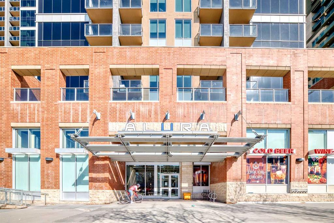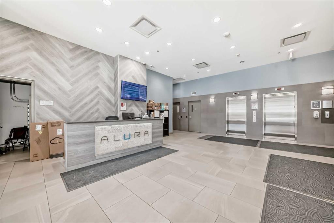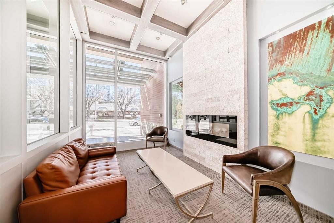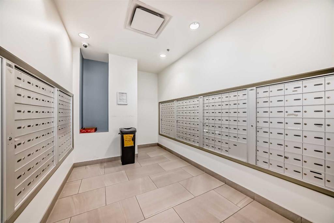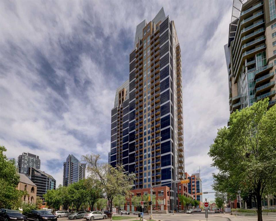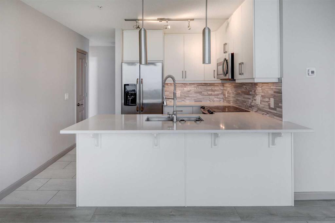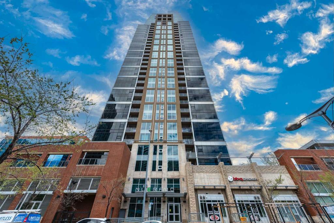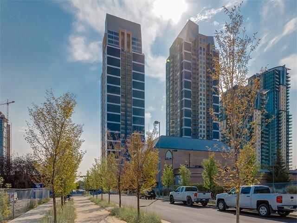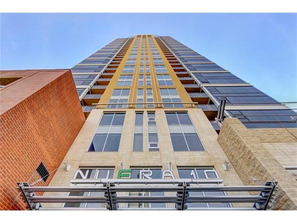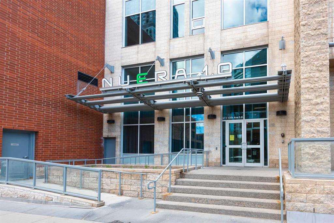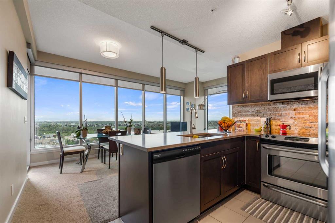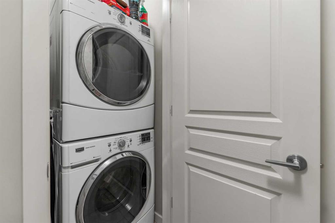2405, 210 15 Avenue SE
Calgary T2G 0B5
MLS® Number: A2241749
$ 425,000
2
BEDROOMS
2 + 0
BATHROOMS
1,028
SQUARE FEET
2008
YEAR BUILT
Welcome to urban living at its finest. This spacious 2-bedroom, 2-bathroom apartment offers over 1,000 sq. ft. of thoughtfully designed living space on the 24th floor, with sweeping East and South views that fill the home with natural light. Located just steps from the Stampede Grounds, Victoria Park CTrain Station, and the shops and restaurants of 17th Avenue, this home places you in the heart of Calgary’s most vibrant district. Whether you're heading to work or enjoying a night out, everything you need is right at your doorstep. Inside, you'll find a well-balanced layout with bedrooms on opposite sides for added privacy, and generous open-concept living and dining areas perfect for entertaining. The building itself offers a full suite of amenities including a fitness centre, cardio room, hot tub, party room, and theatre — all designed to enhance your everyday lifestyle. Whether you're a professional, an investor, or someone looking to enjoy downtown living without compromise, this home delivers exceptional value in an unbeatable location.
| COMMUNITY | Beltline |
| PROPERTY TYPE | Apartment |
| BUILDING TYPE | High Rise (5+ stories) |
| STYLE | Single Level Unit |
| YEAR BUILT | 2008 |
| SQUARE FOOTAGE | 1,028 |
| BEDROOMS | 2 |
| BATHROOMS | 2.00 |
| BASEMENT | |
| AMENITIES | |
| APPLIANCES | Dishwasher, Dryer, Electric Range, Microwave Hood Fan, Refrigerator, Washer, Window Coverings |
| COOLING | Central Air |
| FIREPLACE | N/A |
| FLOORING | Carpet, Tile |
| HEATING | Forced Air |
| LAUNDRY | In Unit, Laundry Room |
| LOT FEATURES | |
| PARKING | Stall, Underground |
| RESTRICTIONS | Adult Living, Pet Restrictions or Board approval Required |
| ROOF | |
| TITLE | Fee Simple |
| BROKER | RE/MAX House of Real Estate |
| ROOMS | DIMENSIONS (m) | LEVEL |
|---|---|---|
| Living Room | 11`5" x 11`1" | Main |
| Kitchen | 11`2" x 8`11" | Main |
| Dining Room | 10`2" x 7`11" | Main |
| Bedroom - Primary | 12`7" x 11`1" | Main |
| Walk-In Closet | 8`3" x 4`10" | Main |
| Bedroom | 11`11" x 11`0" | Main |
| Storage | 5`9" x 4`11" | Main |
| Laundry | 5`1" x 4`11" | Main |
| 3pc Bathroom | 9`3" x 5`2" | Main |
| 4pc Ensuite bath | 8`2" x 5`5" | Main |

