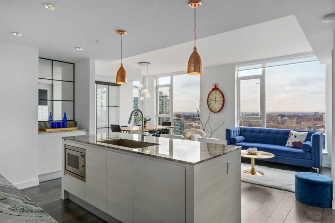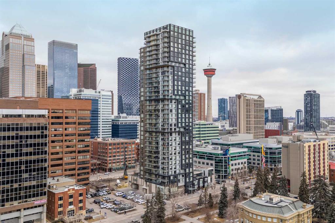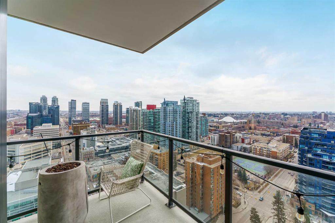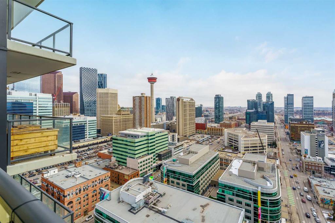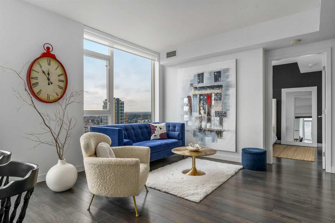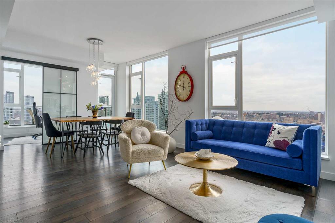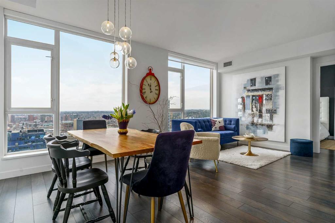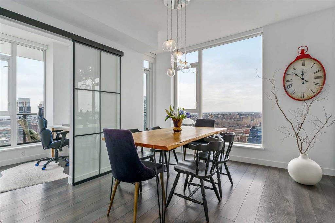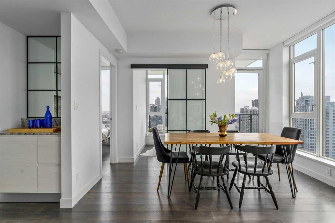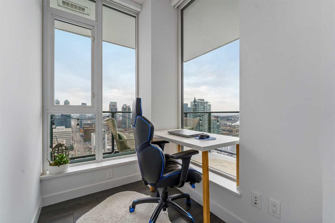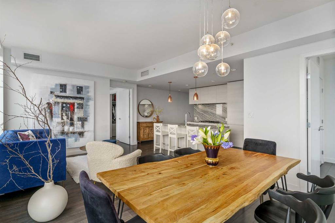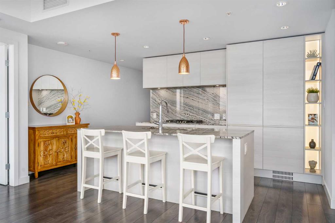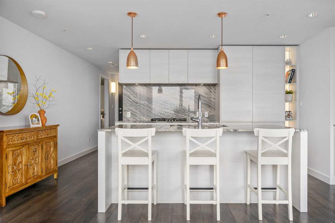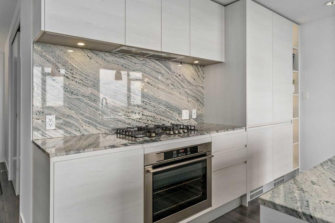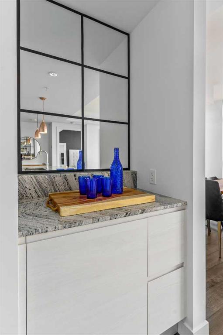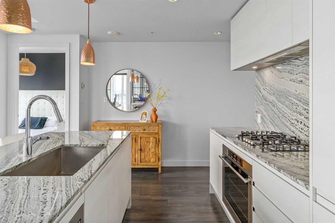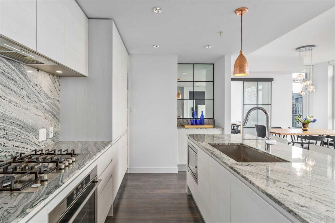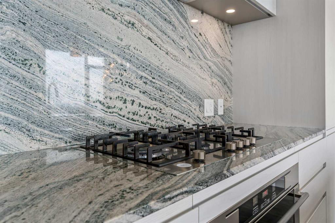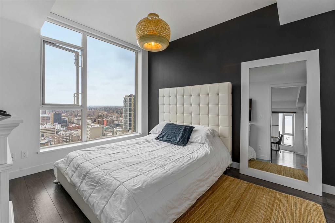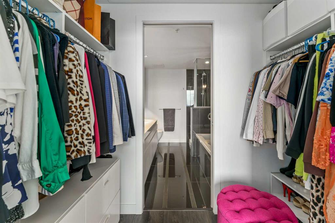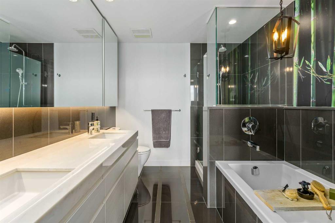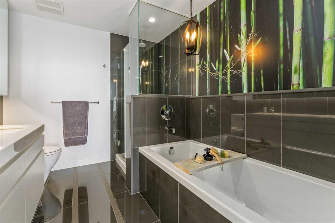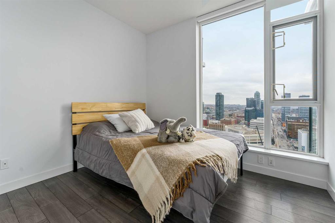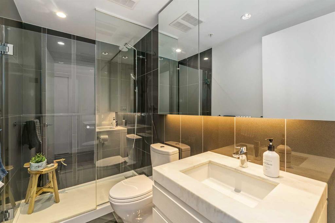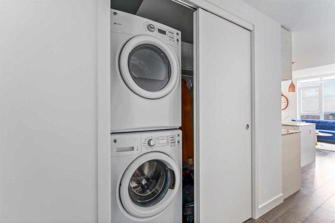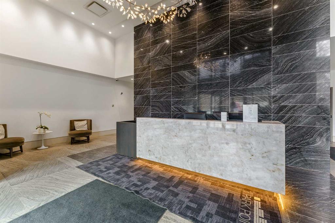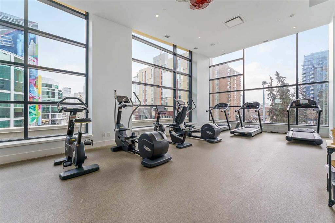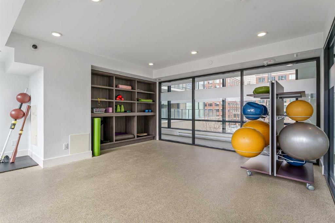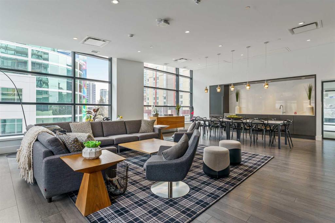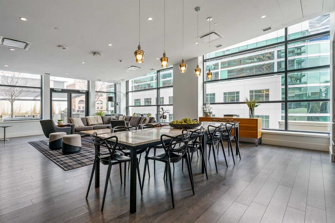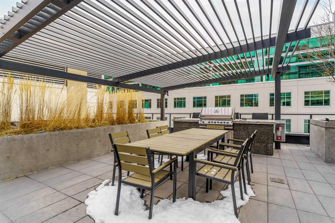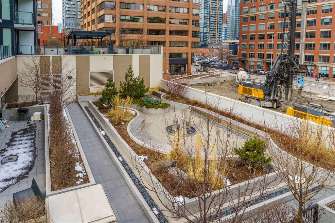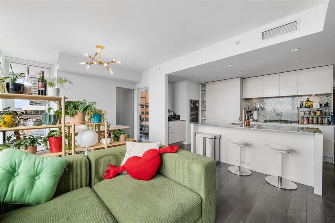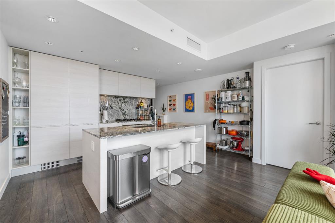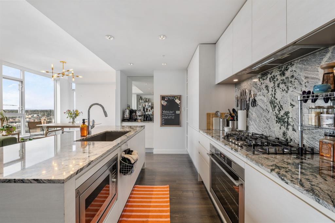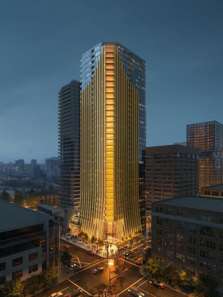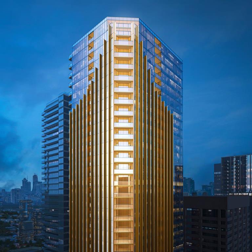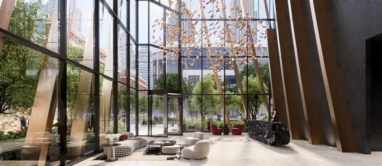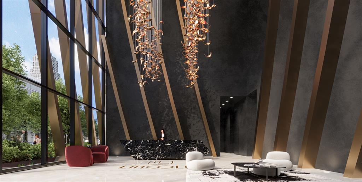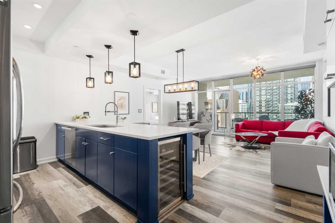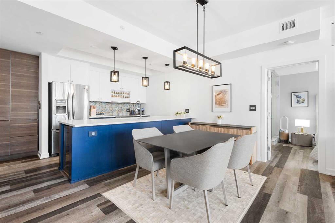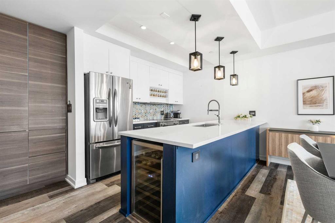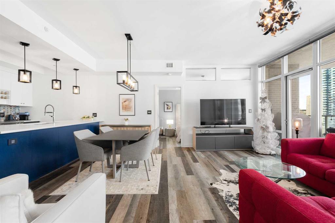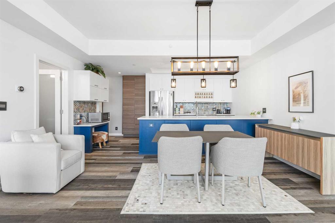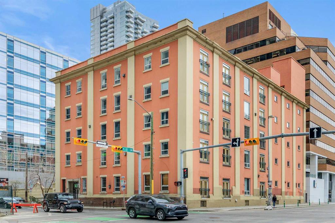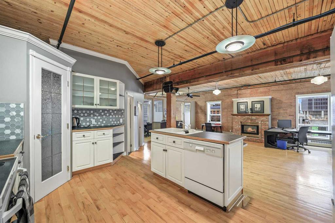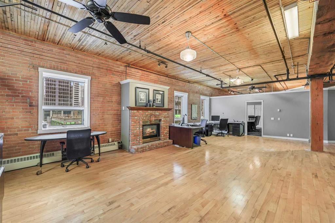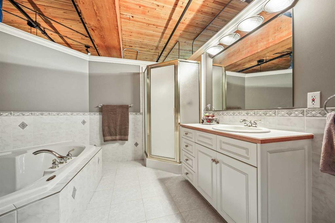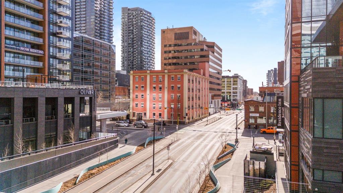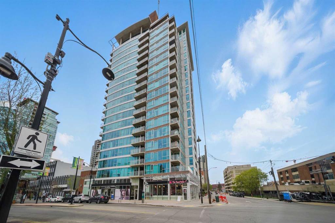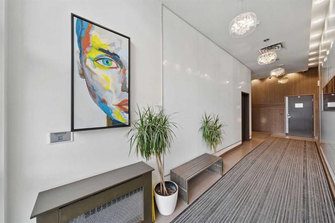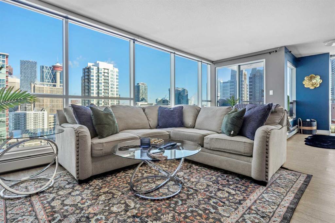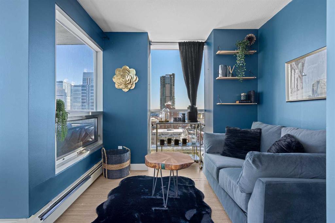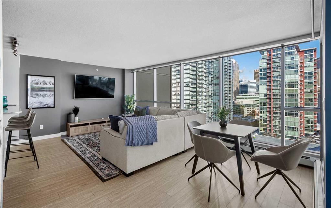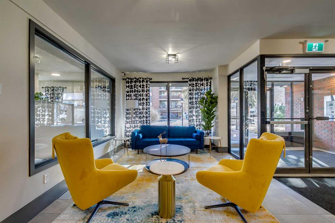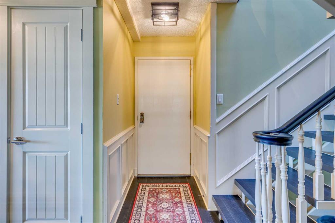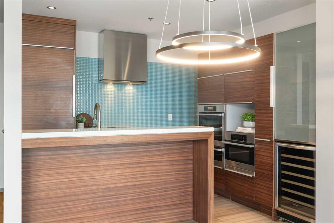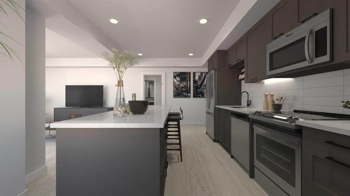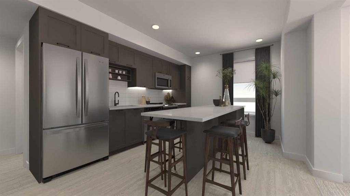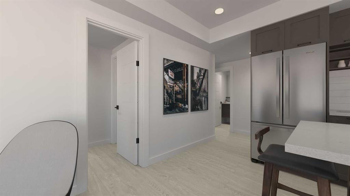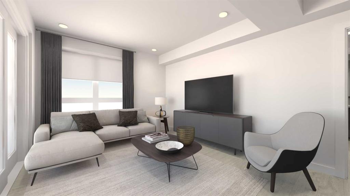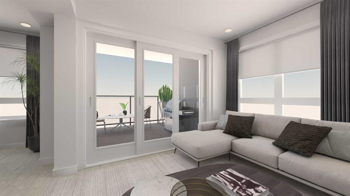2407, 310 12 Avenue SW
Calgary T2R 1B5
MLS® Number: A2201274
$ 659,900
2
BEDROOMS
2 + 0
BATHROOMS
917
SQUARE FEET
2018
YEAR BUILT
Perched on the 24th floor of the prestigious Park Point building, this stunning corner end unit offers an exceptional blend of luxury, sophistication, and urban convenience in the heart of Calgary’s vibrant Beltline. With soaring 9' ceilings, this thoughtfully designed residence features 2 bedrooms, a versatile office/den, and 2 full bathrooms, creating a perfect balance of style and functionality. Floor-to-ceiling windows flood the space with natural light, showcasing breathtaking panoramic views of downtown Calgary, Central Memorial Park, and the majestic Rocky Mountains. The open-concept design enhances the spacious feel, making it ideal for both relaxing and entertaining. At the heart of the home, the Italian-designed Armony Cucine kitchen is a masterpiece of form and function, featuring full-height cabinetry with soft-close drawers, under-cabinet lighting, premium stainless steel appliances including a gas cooktop, real granite countertops and backsplash, and high-end Hansgrohe fixtures. The expansive island with a breakfast bar provides additional prep space, while a dedicated coffee/beverage station adds a touch of everyday luxury. The living and dining areas offer an inviting ambiance with south-facing views, creating the perfect setting for unwinding or hosting guests. The den/office is surrounded by large windows, provides an inspiring workspace with incredible unobstructed views of the downtown skyline and the Rocky Mountains—a rare feature that elevates both productivity and relaxation. The primary suite is a private retreat, featuring a walk-through closet leading to a spa-inspired 5-piece ensuite with a soaker tub, dual sinks, and an oversized glass-enclosed shower. The second bedroom offers additional comfort with expansive city views and ample storage space, while the 4-piece guest bath includes an oversized shower. Completing the home is a full-size in-suite laundry and air conditioning, ensuring comfort and convenience year-round. This unit comes with underground parking and storage locker for added convenience. The pet-friendly Park Point building offers world-class amenities, including a fully equipped fitness center, Yoga studio, sauna and steam room, resident’s lounge, party room, outdoor courtyard with a BBQ station, and a car/pet wash bay. Ideally located in the heart of the Beltline, Park Point provides unmatched walkability with Central Memorial Park and the Memorial Park Library right across the street, Haultain Park and its tennis courts just steps away, and an array of top-rated restaurants and cafés nearby. The shopping, entertainment, and nightlife of 17th Avenue are minutes away, while the Saddledome and Stampede Park offer year-round events and sports. For those who work downtown, the +15 entrance is just one block away, ensuring seamless connectivity. This meticulously crafted residence delivers the ultimate urban lifestyle with unparalleled views, premium finishes, and top-tier amenities. Don’t miss this opportunity!
| COMMUNITY | Beltline |
| PROPERTY TYPE | Apartment |
| BUILDING TYPE | High Rise (5+ stories) |
| STYLE | Single Level Unit |
| YEAR BUILT | 2018 |
| SQUARE FOOTAGE | 917 |
| BEDROOMS | 2 |
| BATHROOMS | 2.00 |
| BASEMENT | |
| AMENITIES | |
| APPLIANCES | Built-In Oven, Built-In Refrigerator, Dishwasher, Gas Cooktop, Microwave, Range Hood, Washer/Dryer Stacked, Window Coverings |
| COOLING | Central Air |
| FIREPLACE | N/A |
| FLOORING | Laminate, Tile |
| HEATING | Fan Coil |
| LAUNDRY | In Unit |
| LOT FEATURES | |
| PARKING | Parkade, Secured, Titled, Underground |
| RESTRICTIONS | Easement Registered On Title, Pet Restrictions or Board approval Required, Restrictive Covenant |
| ROOF | |
| TITLE | Fee Simple |
| BROKER | Real Broker |
| ROOMS | DIMENSIONS (m) | LEVEL |
|---|---|---|
| Kitchen | 8`8" x 17`6" | Main |
| Living Room | 12`3" x 11`0" | Main |
| Dining Room | 12`2" x 10`9" | Main |
| Office | 5`0" x 6`9" | Main |
| Bedroom - Primary | 11`10" x 9`11" | Main |
| 5pc Ensuite bath | Main | |
| Bedroom | 10`0" x 10`6" | Main |
| 3pc Bathroom | Main |

