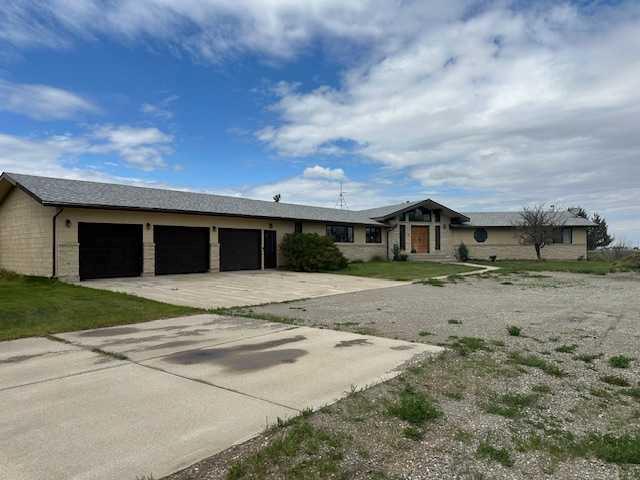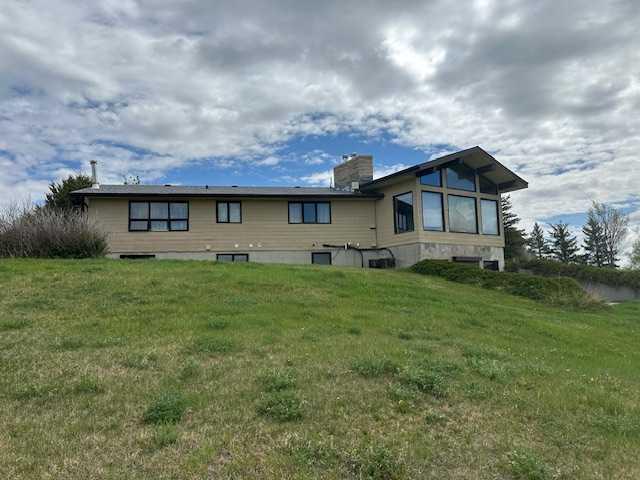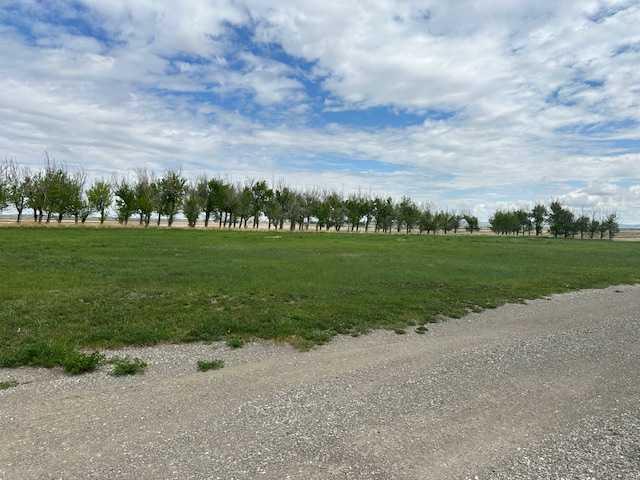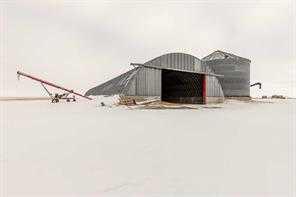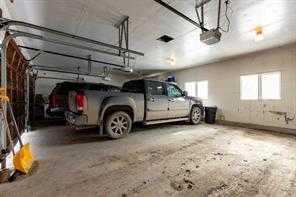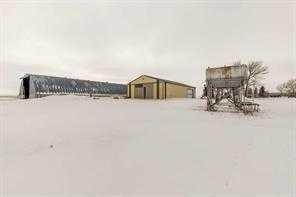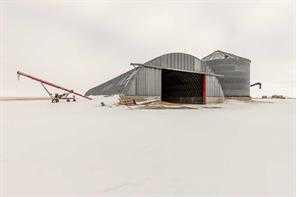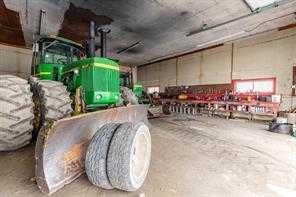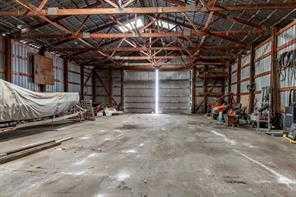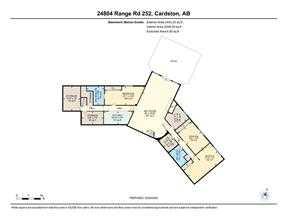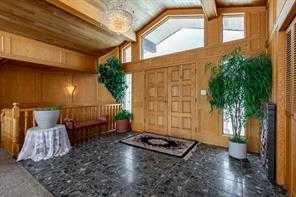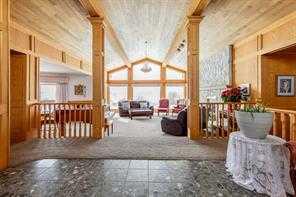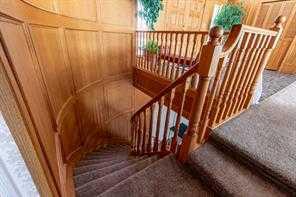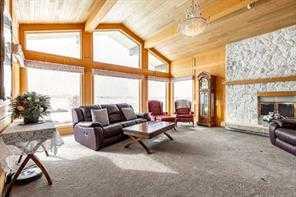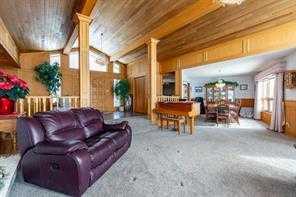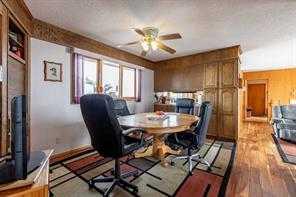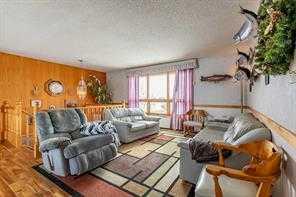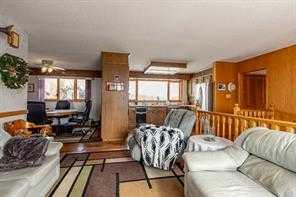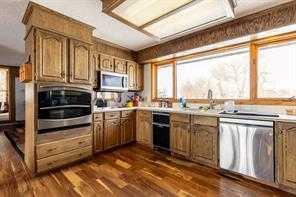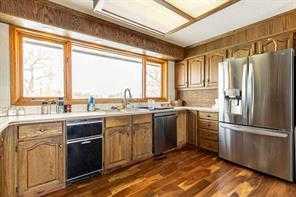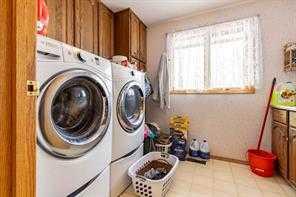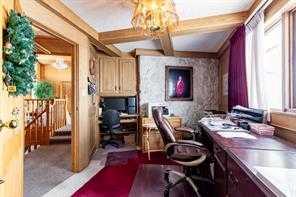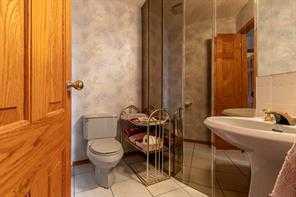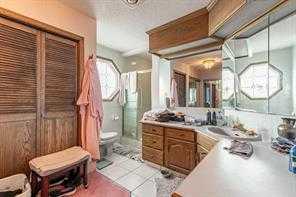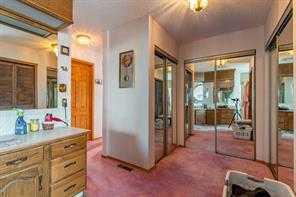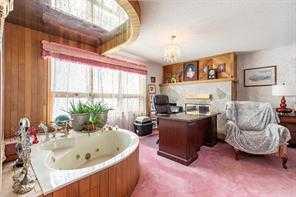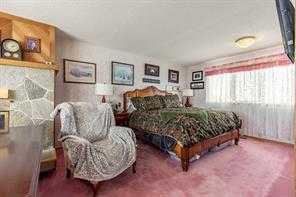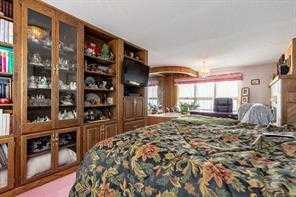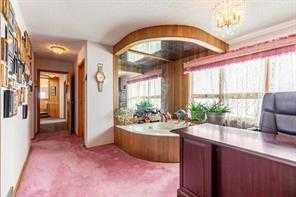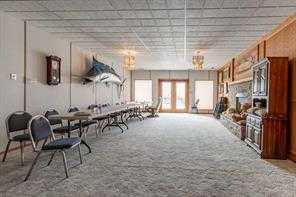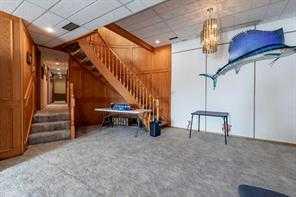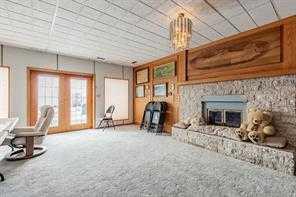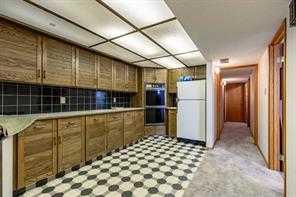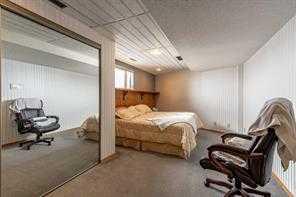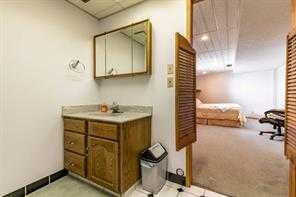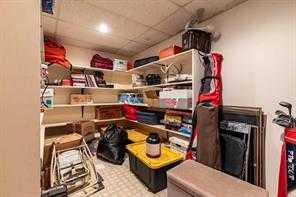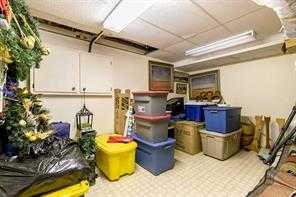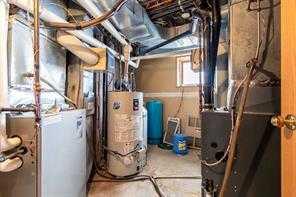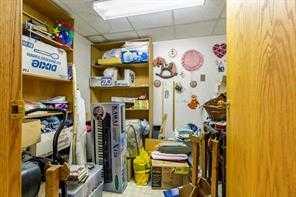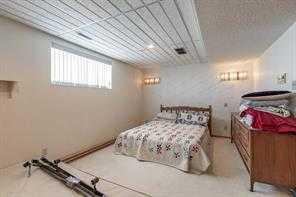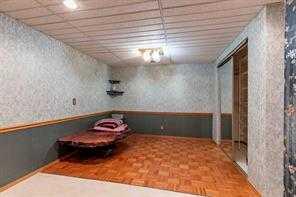24084 Range Road 252 Township road 25
Cardston T0K 0K0
MLS® Number: A2207211
$ 2,250,000
4
BEDROOMS
3 + 2
BATHROOMS
2,543
SQUARE FEET
1981
YEAR BUILT
This home is a must see if you are wanting a property in the country with 2543 sq ft on the main floor with another 2299 sq ft down stairs. This property has a view of the Rookies with Waterton & Glacier only 40 minutes away. If you are heading to South to the USA the border is is only 15 minutes away with with Kalispell or Calgary 2 1/2 hours away and Great Falls 3 hours away. The great advantage of this property is the 5 minute drive for services in the town site of Cardston with the Airport only 1 minute away. This property also brings in approximately $200.00 per acre and $48,000 in grain storage rental. This gives property gives you the feeling of a farmer without all the work. A must see!
| COMMUNITY | |
| PROPERTY TYPE | Agriculture |
| BUILDING TYPE | |
| STYLE | Bungalow |
| YEAR BUILT | 1981 |
| SQUARE FOOTAGE | 2,543 |
| BEDROOMS | 4 |
| BATHROOMS | 5.00 |
| BASEMENT | Finished |
| AMENITIES | |
| APPLIANCES | |
| COOLING | None |
| FIREPLACE | N/A |
| FLOORING | Carpet, Linoleum |
| HEATING | Forced Air, Natural Gas |
| LAUNDRY | |
| LOT FEATURES | Rectangular Lot |
| PARKING | Triple Garage Attached |
| RESTRICTIONS | None Known |
| ROOF | Asphalt |
| TITLE | Fee Simple |
| BROKER | RE/MAX CARDSTON REALTY |
| ROOMS | DIMENSIONS (m) | LEVEL |
|---|---|---|
| 4pc Bathroom | 10`6" x 7`4" | Basement |
| 4pc Ensuite bath | 10`9" x 10`0" | Basement |
| Bedroom | 10`8" x 23`1" | Basement |
| Bedroom | 12`0" x 21`10" | Basement |
| Bedroom | 15`9" x 10`8" | Basement |
| Kitchen | 7`5" x 16`10" | Basement |
| Great Room | 33`10" x 22`0" | Basement |
| Storage | 7`5" x 12`5" | Basement |
| Storage | 7`5" x 12`5" | Basement |
| Storage | 14`0" x 9`10" | Basement |
| Storage | 8`7" x 7`4" | Basement |
| 2pc Bathroom | 6`3" x 5`0" | Main |
| Mud Room | 14`0" x 11`6" | Main |
| 2pc Bathroom | 5`8" x 6`5" | Main |
| 4pc Ensuite bath | 18`6" x 10`4" | Main |
| Nook | 11`2" x 14`1" | Main |
| Dining Room | 11`8" x 12`7" | Main |
| Family Room | 15`1" x 18`6" | Main |
| Kitchen | 8`2" x 14`2" | Main |
| Laundry | 7`2" x 10`6" | Main |
| Living/Dining Room Combination | 7`2" x 10`6" | Main |
| Living Room | 21`3" x 25`11" | Main |
| Mud Room | 7`7" x 10`6" | Main |
| Office | 16`9" x 10`8" | Main |
| Pantry | 7`6" x 10`7" | Main |
| Bedroom - Primary | 16`1" x 22`11" | Main |


