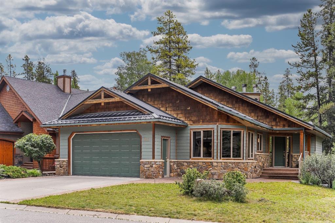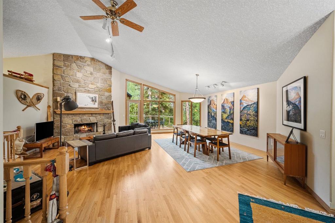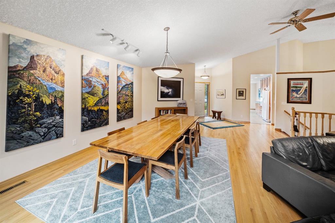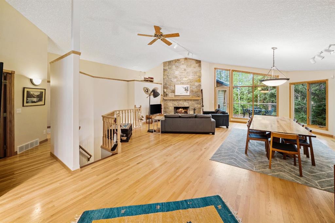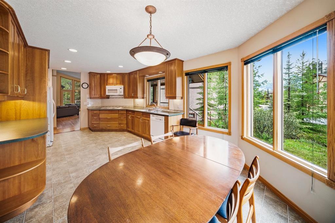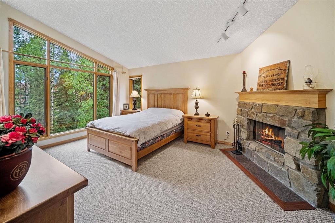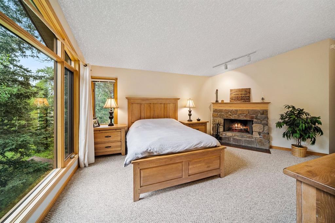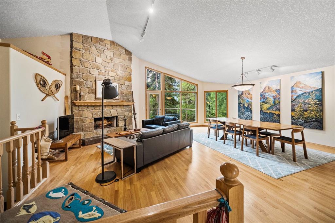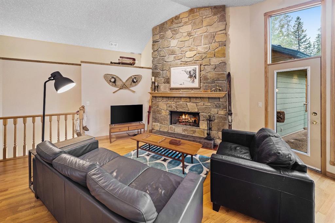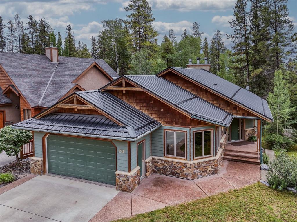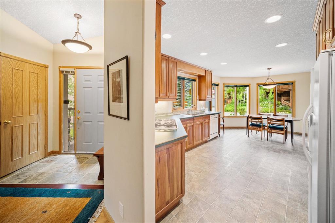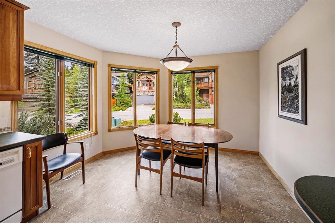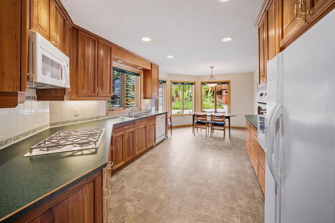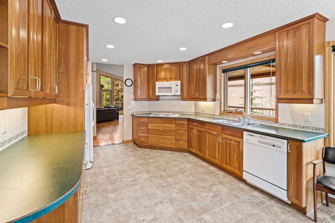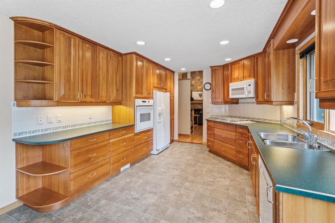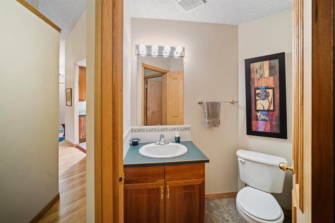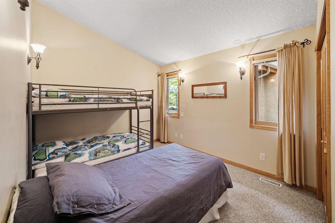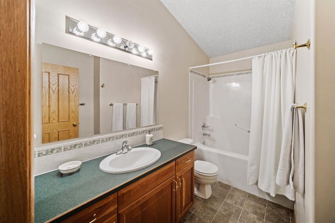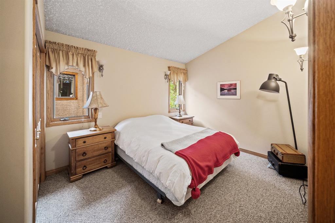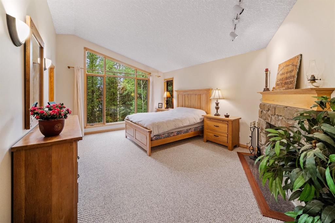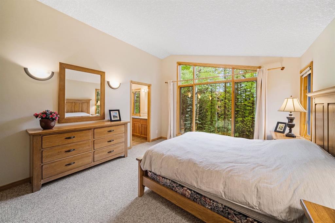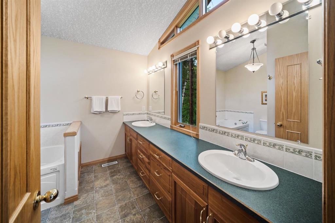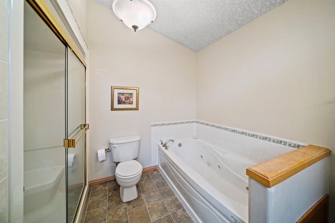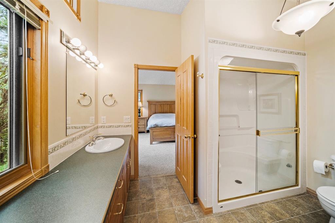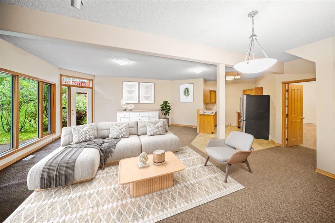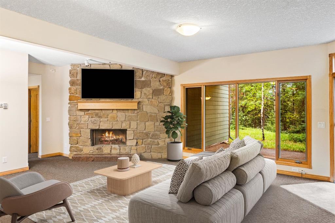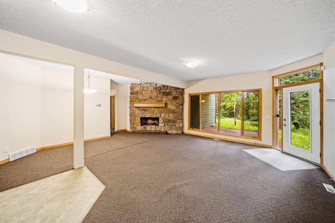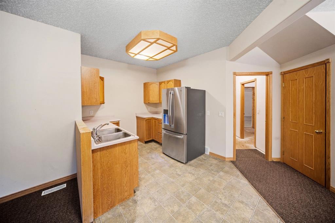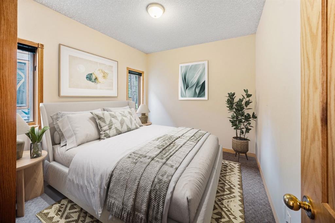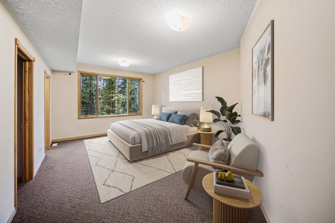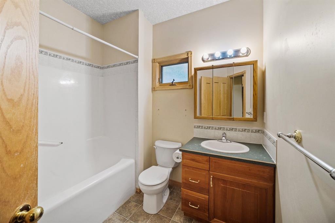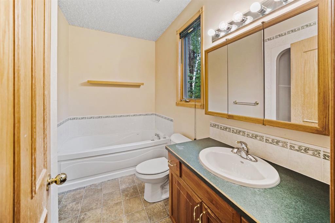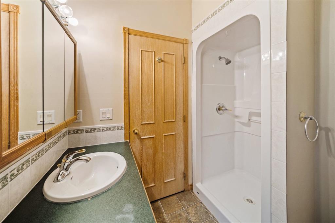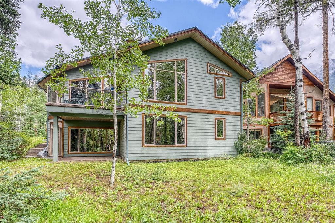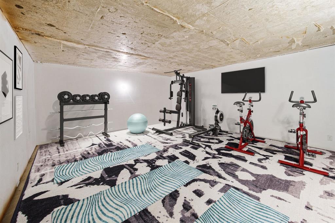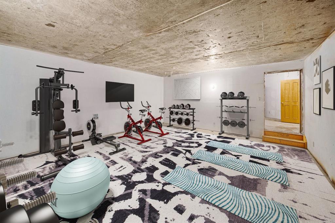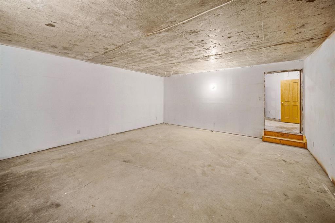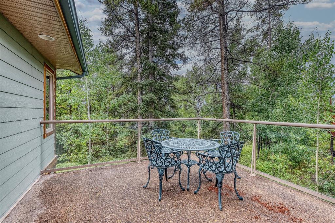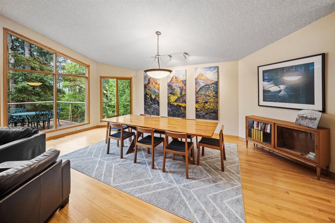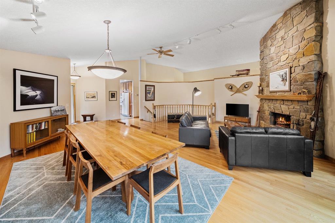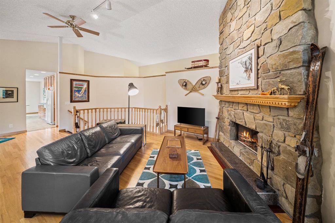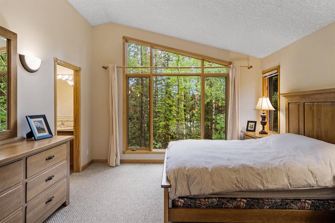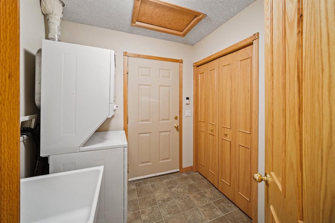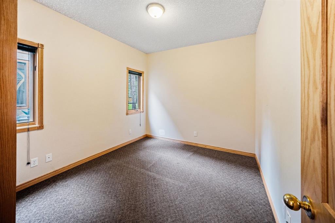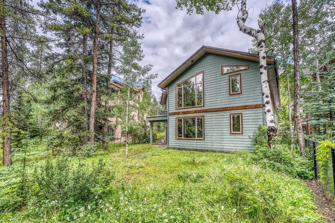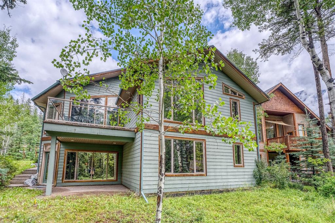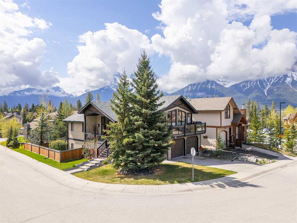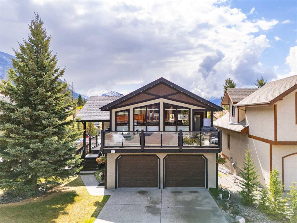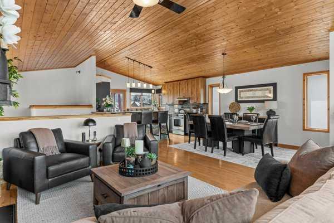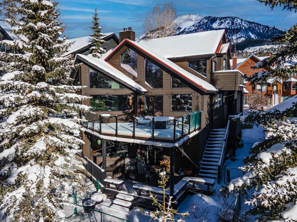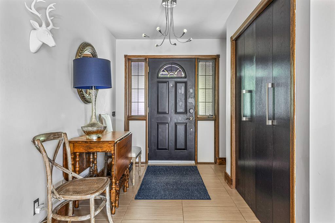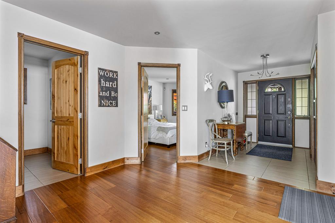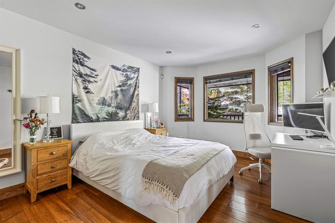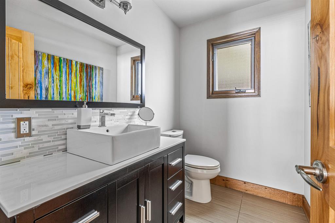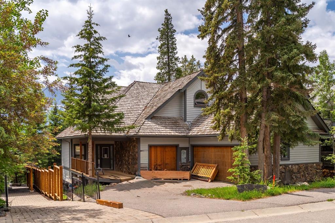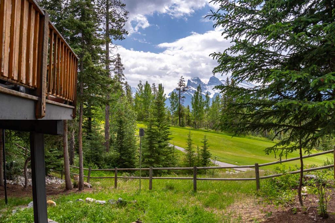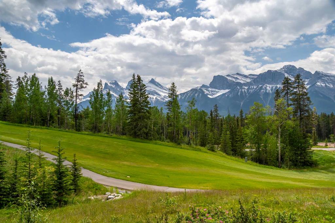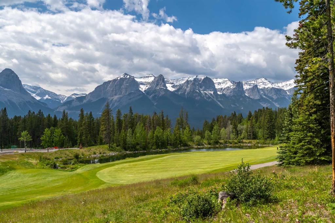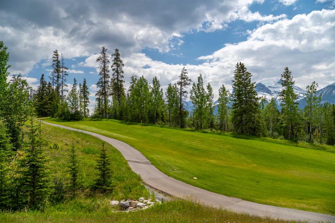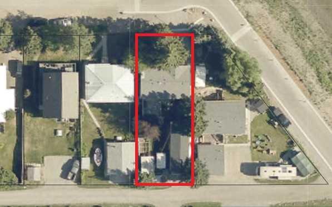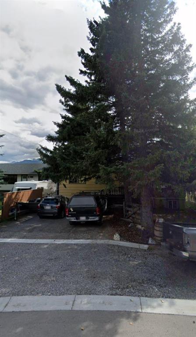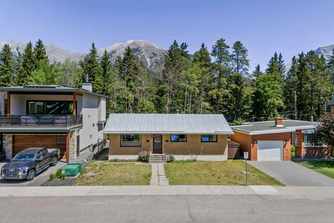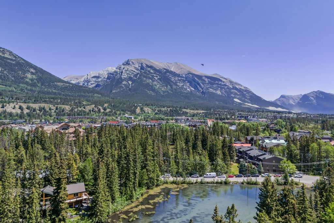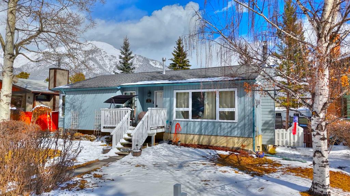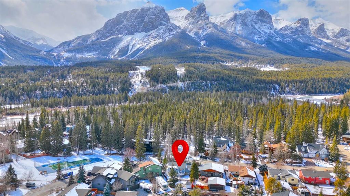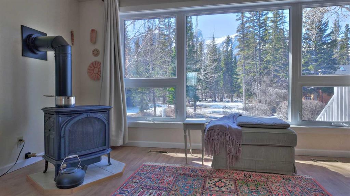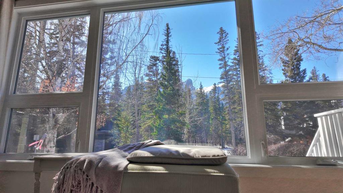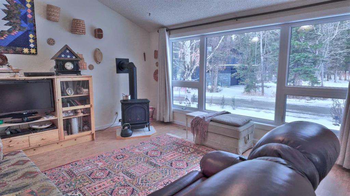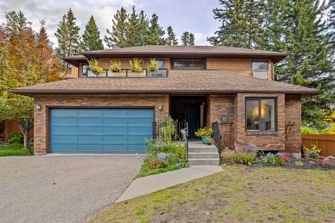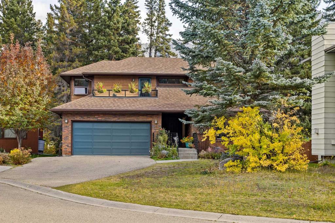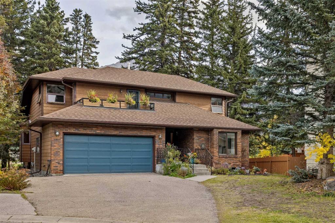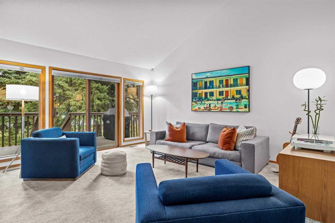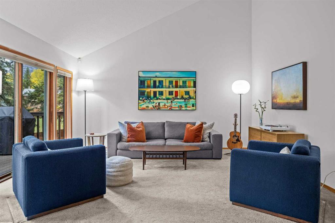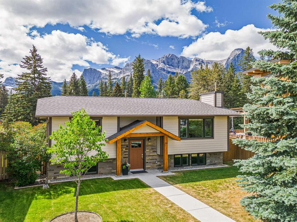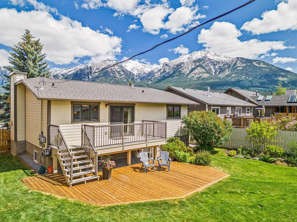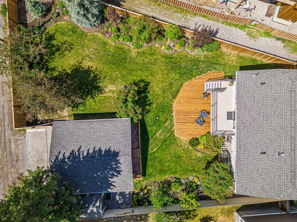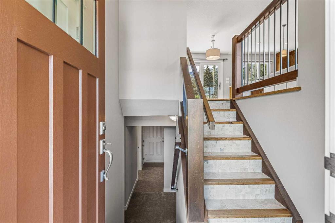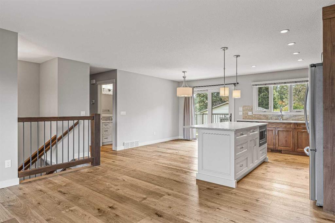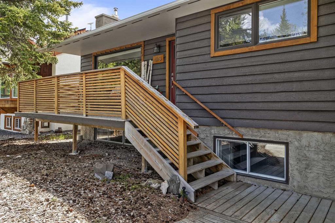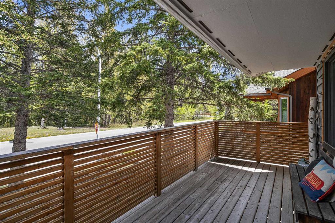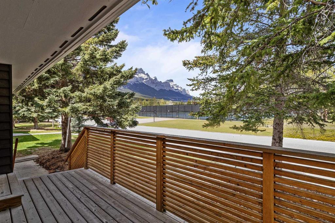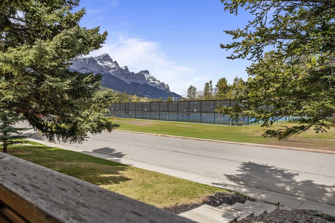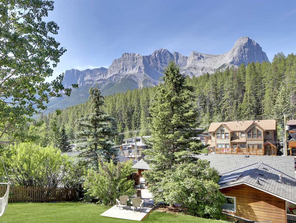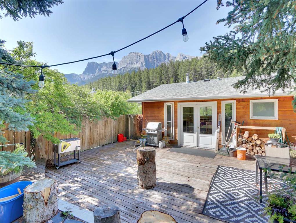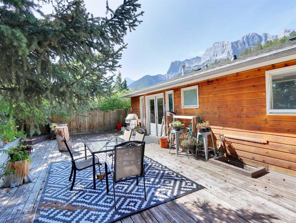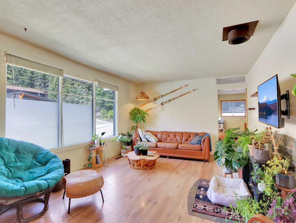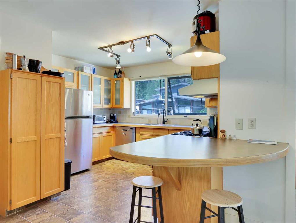241 Eagle Terrace Road
Canmore T1W 3C7
MLS® Number: A2240554
$ 1,975,000
5
BEDROOMS
4 + 1
BATHROOMS
1,925
SQUARE FEET
2000
YEAR BUILT
Set within the light filled mountainside community of Eagle Terrace, 241 Eagle Terrace Road is a rare architectural gem—an expansive walkout bungalow offering over 4,260 square feet of refined living space and a seamless connection to Canmore’s alpine wilderness. Backing onto a tranquil, treed ravine and situated on a gently sloping 6,901-square-foot lot, this home is both a private sanctuary and a welcoming space for multi-generational living. Designed to embrace single-level living while offering room for extended family and guests, the main floor flows effortlessly between its three bedrooms and generous entertaining spaces. Anchoring the great room is a wood-burning stone fireplace—one of three throughout the home—that sets the tone for warmth and intimacy. The primary suite is a true retreat, complete with its own fireplace and views into the forested backdrop beyond. The lower walkout level—partially finished yet brimming with potential—offers two additional bedrooms, each with its own bathroom, as well as a spacious family room with provisions for a second kitchen or wet bar Beneath the garage, a structurally engineered slab conceals a bonus room—perfectly suited for a private gym, artist’s studio, or immersive media lounge. An oversized storage room with exterior access ensures gear and equipment are always at hand for mountain adventure. A new metal roof, timeless design elements, and abundant natural light elevate the home’s enduring value. Rarely does a true walkout bungalow become available in Canmore—rarer still one that so gracefully integrates the convenience of town access with the serenity of a forested retreat. With five bedrooms and flexible gathering areas across two levels, this is a home designed for vibrant family life, weekend gatherings, or adult children returning to recharge. Just steps from trailheads and nestled within a neighbourhood celebrated for its sunshine and views, 241 Eagle Terrace Road is an invitation to live in rhythm with the Rockies—comfortably, beautifully, and boldly.
| COMMUNITY | Eagle Terrace |
| PROPERTY TYPE | Detached |
| BUILDING TYPE | House |
| STYLE | Bungalow |
| YEAR BUILT | 2000 |
| SQUARE FOOTAGE | 1,925 |
| BEDROOMS | 5 |
| BATHROOMS | 5.00 |
| BASEMENT | Full, Partially Finished, Walk-Out To Grade |
| AMENITIES | |
| APPLIANCES | Dishwasher, Garage Control(s), Oven, Range, Refrigerator, Washer/Dryer, Washer/Dryer Stacked, Window Coverings |
| COOLING | None |
| FIREPLACE | Basement, Living Room, Mantle, Primary Bedroom, Stone, Wood Burning |
| FLOORING | Carpet, Other, Wood |
| HEATING | Forced Air |
| LAUNDRY | Laundry Room |
| LOT FEATURES | Gentle Sloping, Lawn, No Neighbours Behind, Private, Views |
| PARKING | Double Garage Attached, Driveway, Garage Faces Front |
| RESTRICTIONS | Short Term Rentals Not Allowed |
| ROOF | Metal |
| TITLE | Fee Simple |
| BROKER | Sotheby's International Realty Canada |
| ROOMS | DIMENSIONS (m) | LEVEL |
|---|---|---|
| 4pc Bathroom | 7`11" x 7`10" | Basement |
| 4pc Ensuite bath | 9`11" x 7`7" | Basement |
| Other | 8`9" x 15`8" | Basement |
| Bedroom | 9`11" x 11`3" | Basement |
| Bedroom | 12`11" x 22`9" | Basement |
| Bonus Room | 10`5" x 24`3" | Basement |
| Balcony | 12`9" x 11`9" | Basement |
| Laundry | 6`7" x 5`9" | Basement |
| Game Room | 25`7" x 24`10" | Basement |
| Other | 20`6" x 15`8" | Basement |
| 2pc Bathroom | 5`4" x 5`6" | Main |
| 4pc Bathroom | 9`11" x 6`1" | Main |
| 5pc Ensuite bath | 9`10" x 10`9" | Main |
| Balcony | 12`8" x 12`4" | Main |
| Bedroom | 9`11" x 13`11" | Main |
| Bedroom | 9`11" x 12`7" | Main |
| Breakfast Nook | 11`5" x 8`5" | Main |
| Dining Room | 11`10" x 27`7" | Main |
| Kitchen | 11`5" x 13`1" | Main |
| Living Room | 12`9" x 29`0" | Main |
| Laundry | 6`11" x 7`9" | Main |
| Bedroom - Primary | 13`0" x 21`0" | Main |
| Walk-In Closet | 9`11" x 4`11" | Main |

