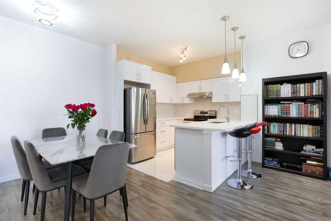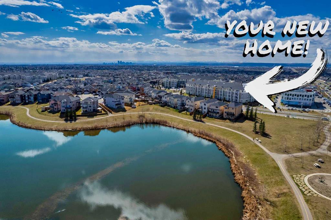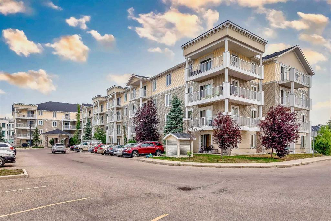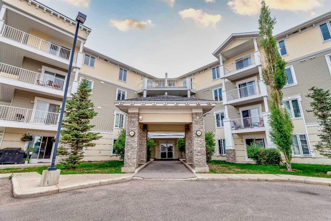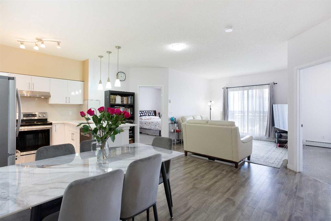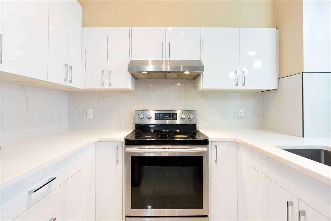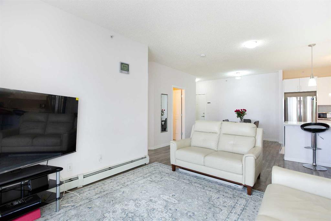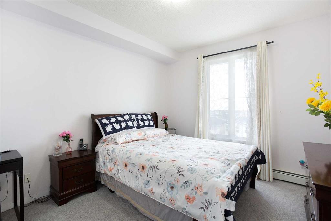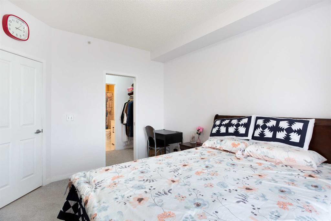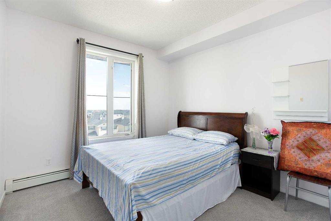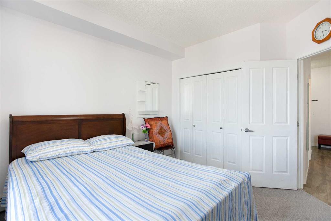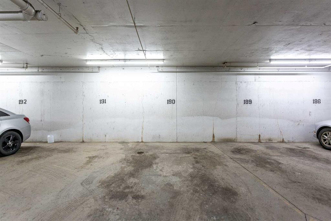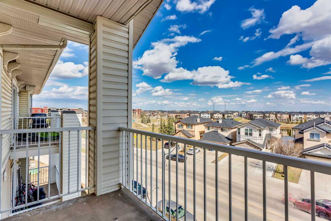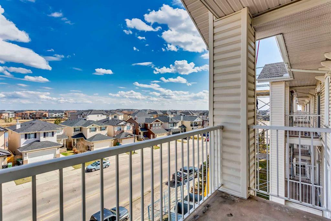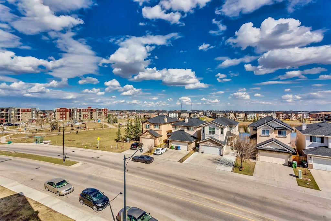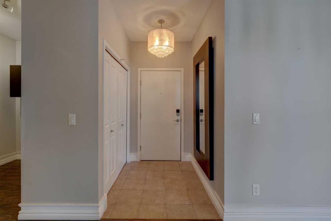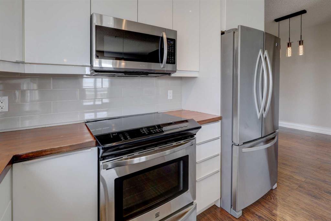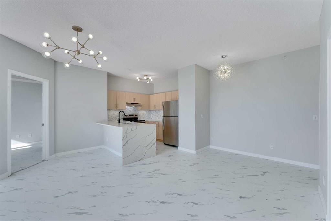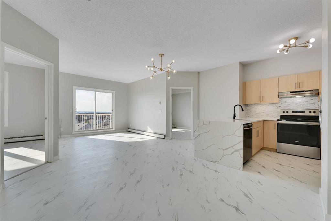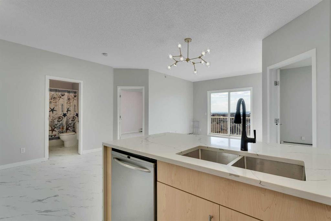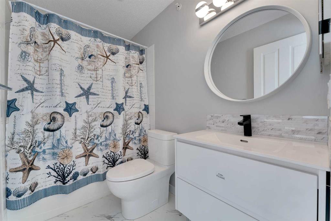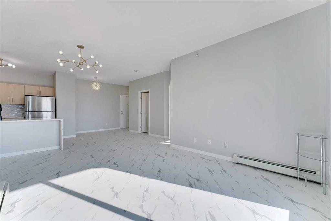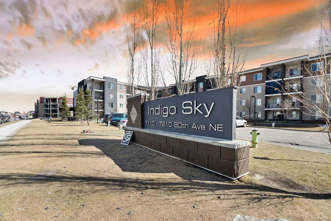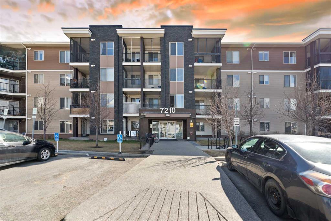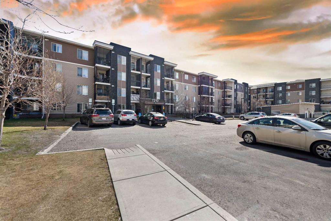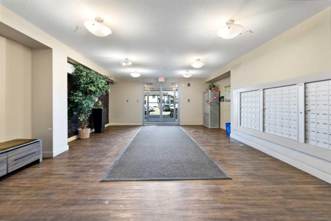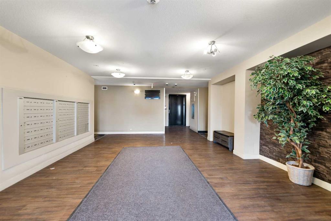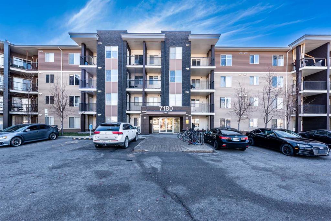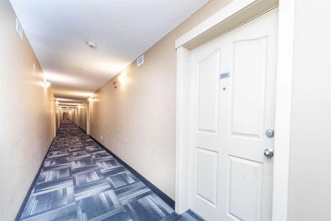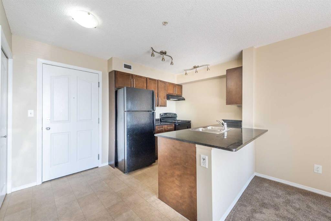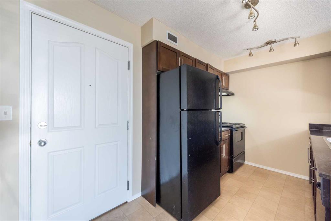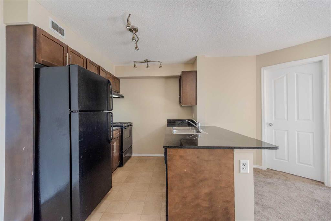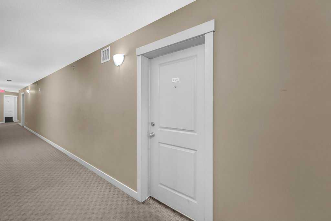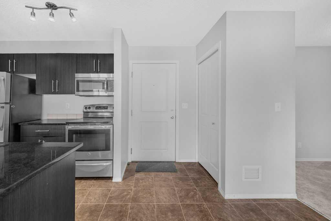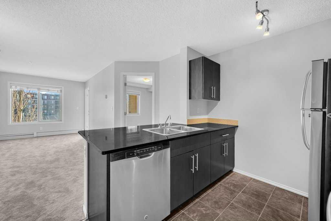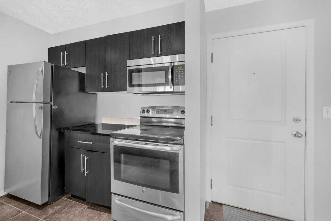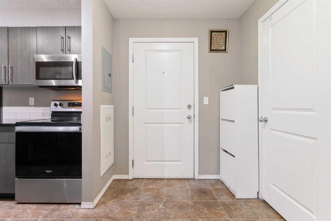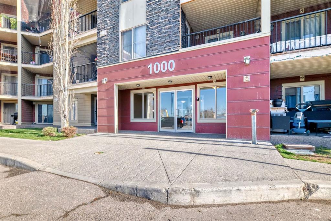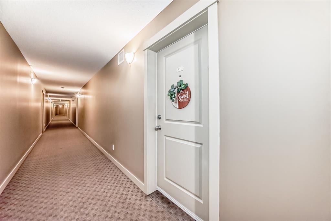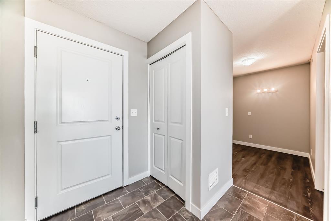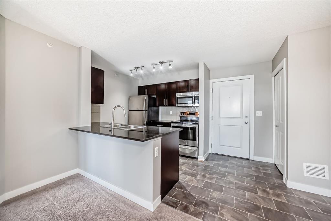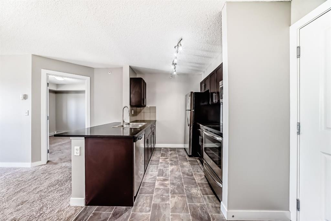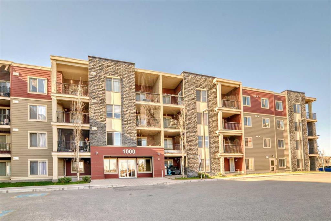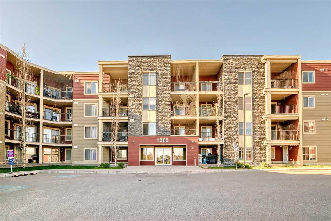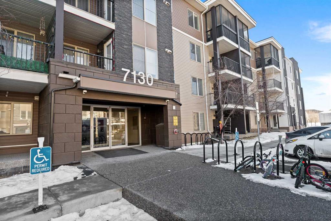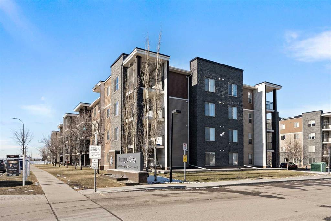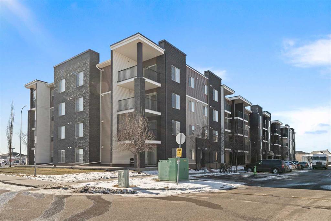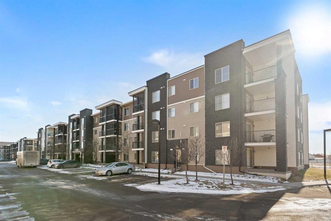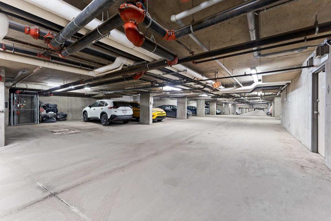2410, 1140 Taradale Drive NE
Calgary T3J 0G1
MLS® Number: A2212973
$ 340,000
2
BEDROOMS
2 + 0
BATHROOMS
881
SQUARE FEET
2007
YEAR BUILT
Welcome to this beautifully renovated 2-bedroom, 2-bathroom condo in the heart of Taradale, offering 9-foot ceilings, serene lake views, and a smart, privacy-focused layout with bedrooms on opposite sides of the unit. Enjoy a bright and open floor plan with all-new appliances, brand new carpet, and a convenient in-suite washer and dryer. The spacious kitchen flows seamlessly into the living and dining areas, perfect for both relaxing and entertaining. Step out onto your private top-floor balcony and take in the peaceful lake scenery—your daily escape from the bustle of the city. This home comes complete with titled underground parking, a separate storage unit and ALL utilities included—even electricity—for total peace of mind and budget-friendly living. Located in a well-managed complex, you’ll have access to nearby schools, public transit, the Taradale Community Centre, parks, and the Genesis Centre, one of Calgary’s premier recreation and wellness facilities. Whether you're a first-time buyer, a downsizer, or investor, this condo checks all the boxes for comfort, location, and value. Don’t miss your chance to live in one of Taradale’s most sought-after communities Call you rrealtor today!
| COMMUNITY | Taradale |
| PROPERTY TYPE | Apartment |
| BUILDING TYPE | Low Rise (2-4 stories) |
| STYLE | Single Level Unit |
| YEAR BUILT | 2007 |
| SQUARE FOOTAGE | 881 |
| BEDROOMS | 2 |
| BATHROOMS | 2.00 |
| BASEMENT | |
| AMENITIES | |
| APPLIANCES | Dishwasher, Dryer, Electric Stove, Refrigerator, Washer |
| COOLING | None |
| FIREPLACE | N/A |
| FLOORING | Carpet, Tile, Vinyl |
| HEATING | Baseboard |
| LAUNDRY | In Unit |
| LOT FEATURES | |
| PARKING | Titled, Underground |
| RESTRICTIONS | Utility Right Of Way |
| ROOF | |
| TITLE | Fee Simple |
| BROKER | Real Broker |
| ROOMS | DIMENSIONS (m) | LEVEL |
|---|---|---|
| Kitchen | 9`5" x 9`2" | Main |
| Dining Room | 10`1" x 8`11" | Main |
| Living Room | 17`7" x 11`3" | Main |
| Laundry | 6`0" x 3`8" | Main |
| Bedroom - Primary | 12`9" x 10`9" | Main |
| Bedroom | 11`7" x 10`6" | Main |
| Walk-In Closet | 7`8" x 4`5" | Main |
| 4pc Bathroom | 8`0" x 4`10" | Main |
| 4pc Ensuite bath | 8`5" x 4`11" | Main |

