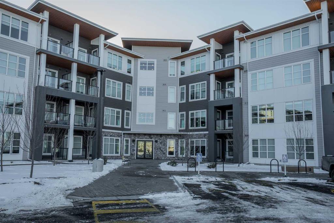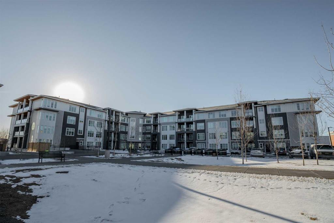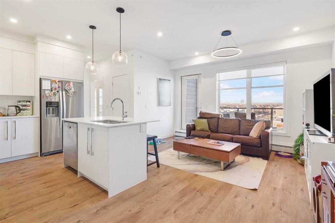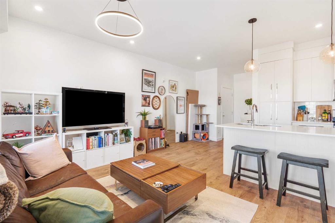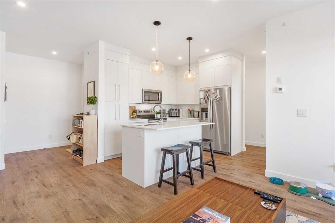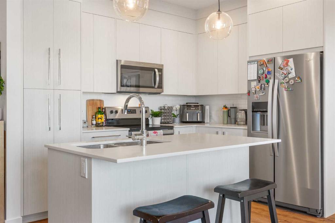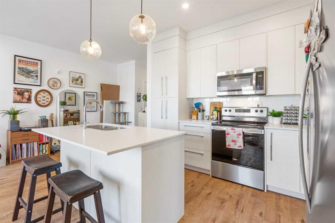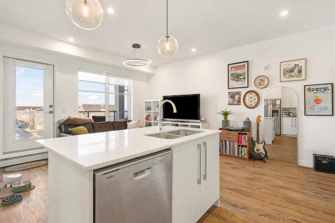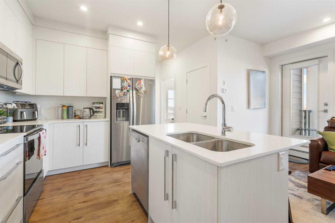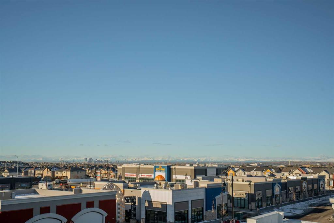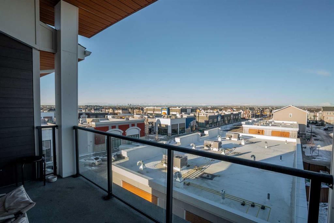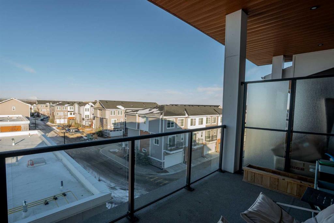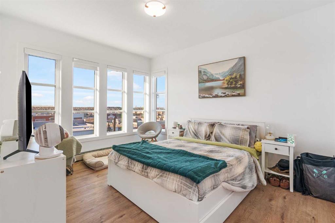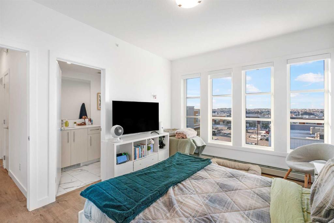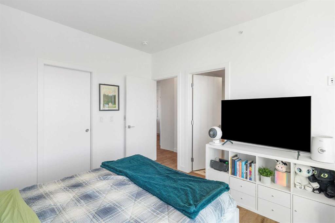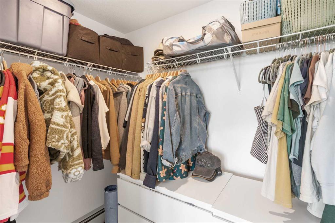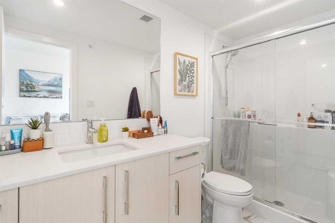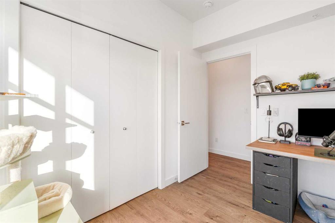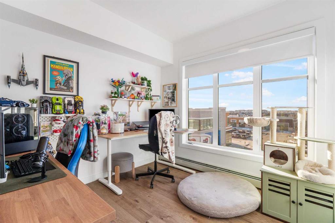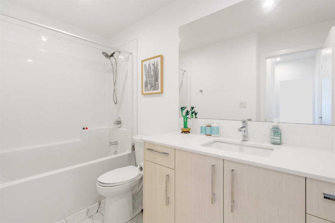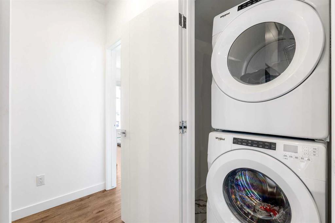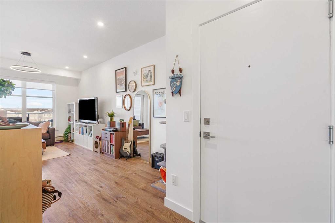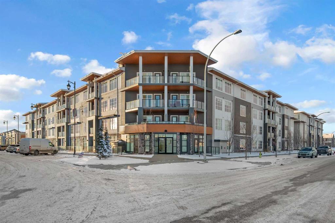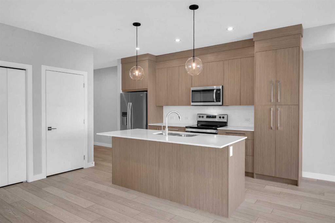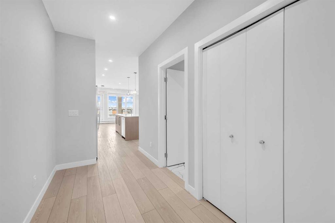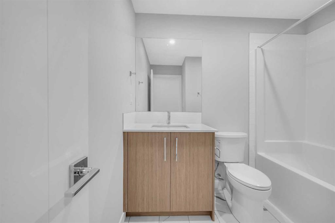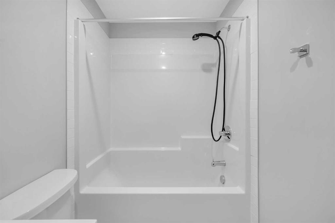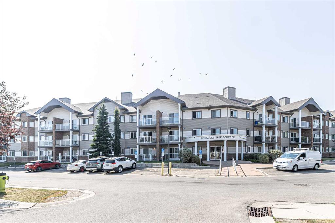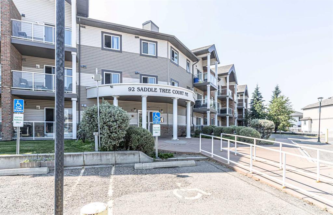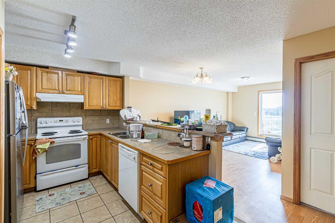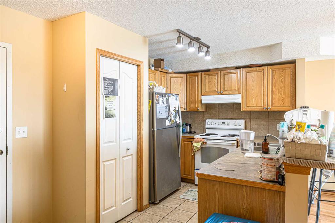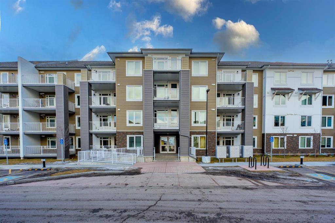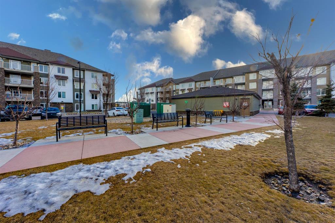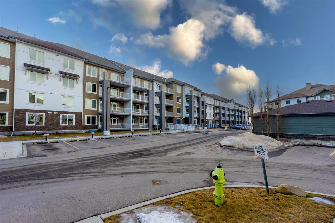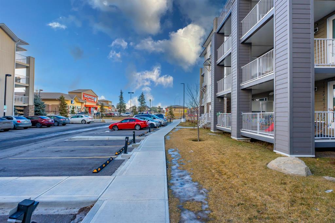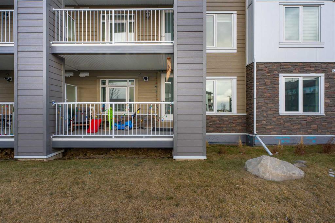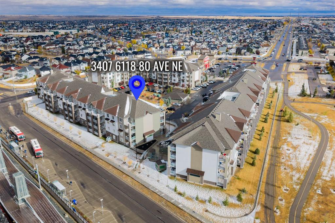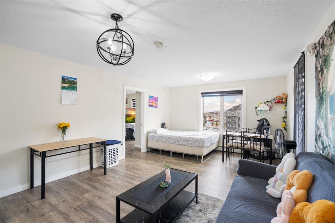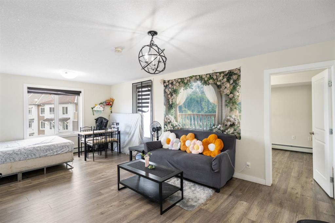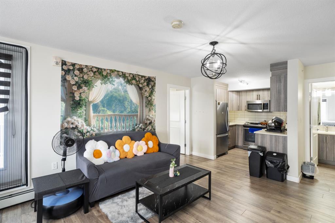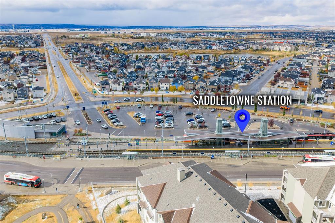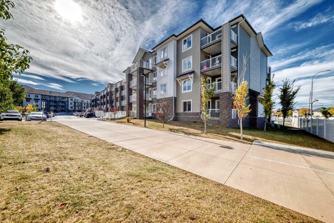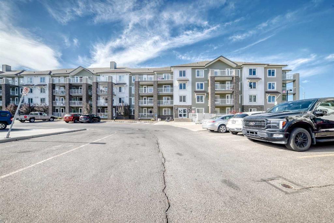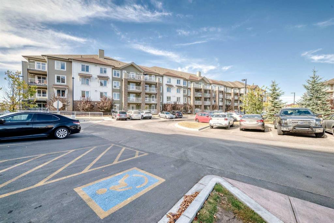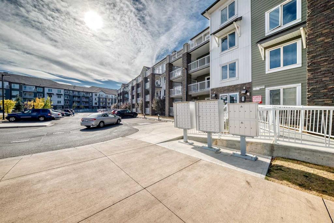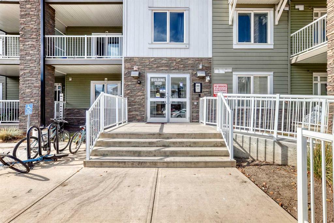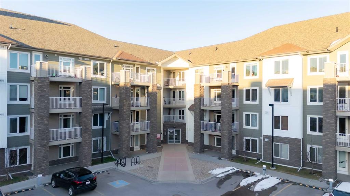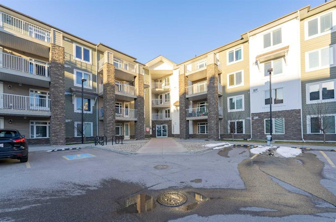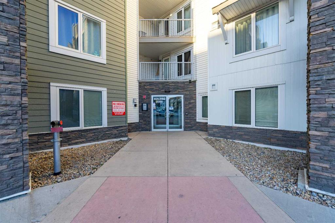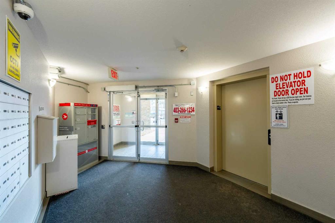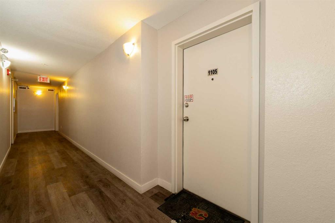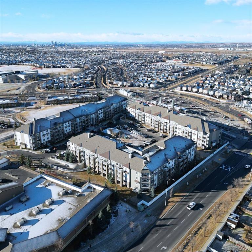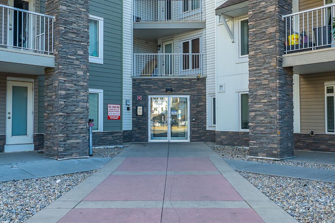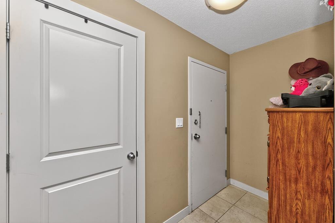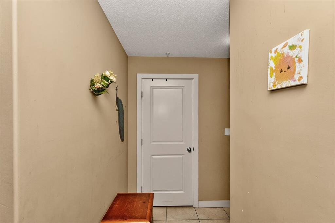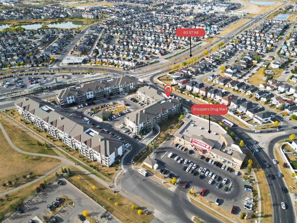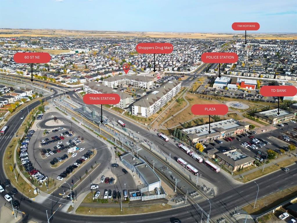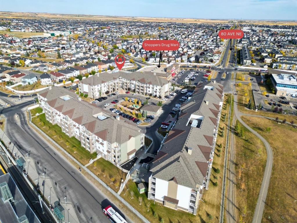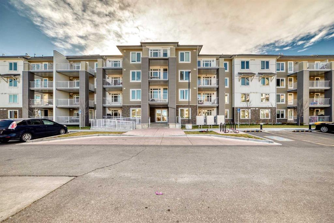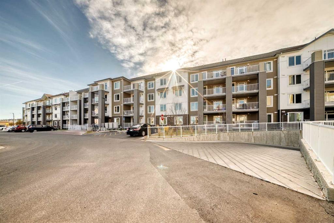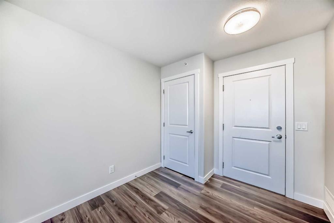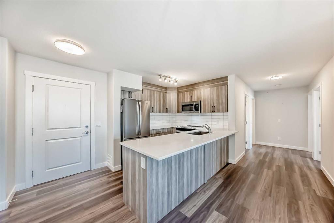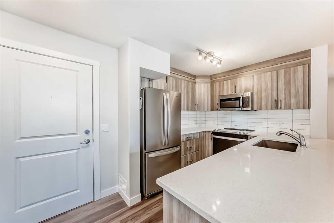2415, 681 Savanna Boulevard NE
Calgary T3J 4B6
MLS® Number: A2264268
$ 359,000
2
BEDROOMS
2 + 0
BATHROOMS
850
SQUARE FEET
2024
YEAR BUILT
Welcome to the Penthouse at Savanna II Condos, a modern residential complex located in Calgary's vibrant Saddle Ridge community. This west facing 2 bedroom corner unit offers stunning views of the mountains from every room. Stepping into this unit you are greeted with an open concept living and dining area complimented with an eat in breakfast bar, quartz countertops, stainless steel appliances and wide plank laminate flooring. The generously sized primary bedroom offers a walk in closet and a 3 piece bathroom with ample storage and counter space. The second bedroom gives you the flexibility of a bright home office or space for guests with a large closet. Completing this unit is a 4 piece bathroom for visitors, 1 underground parking stall and a balcony with a gas line. The building also offers top tier amenities including a fully equipped gym, an owner’s lounge, bicycle storage, and more.
| COMMUNITY | Saddle Ridge |
| PROPERTY TYPE | Apartment |
| BUILDING TYPE | Low Rise (2-4 stories) |
| STYLE | Penthouse |
| YEAR BUILT | 2024 |
| SQUARE FOOTAGE | 850 |
| BEDROOMS | 2 |
| BATHROOMS | 2.00 |
| BASEMENT | |
| AMENITIES | |
| APPLIANCES | Dishwasher, Microwave Hood Fan, Oven, Refrigerator, Washer/Dryer |
| COOLING | None |
| FIREPLACE | N/A |
| FLOORING | Laminate, Tile |
| HEATING | Baseboard |
| LAUNDRY | In Unit |
| LOT FEATURES | |
| PARKING | Underground |
| RESTRICTIONS | Pet Restrictions or Board approval Required |
| ROOF | |
| TITLE | Fee Simple |
| BROKER | People 1st Realty |
| ROOMS | DIMENSIONS (m) | LEVEL |
|---|---|---|
| 3pc Ensuite bath | 9`10" x 4`11" | Main |
| 4pc Bathroom | 9`11" x 5`11" | Main |
| Bedroom - Primary | 13`4" x 11`0" | Main |
| Bedroom | 9`10" x 9`10" | Main |

