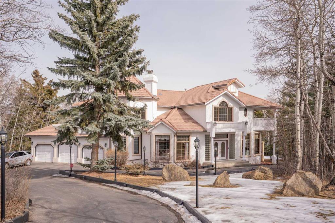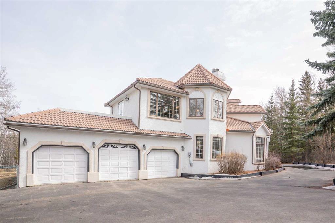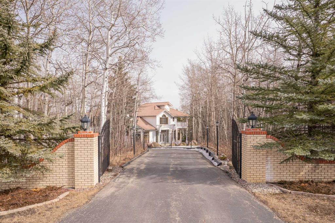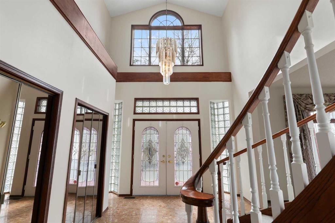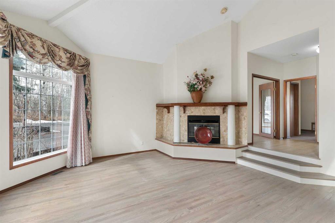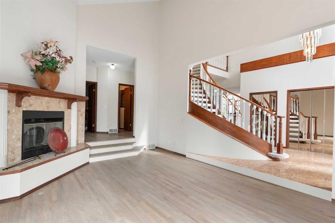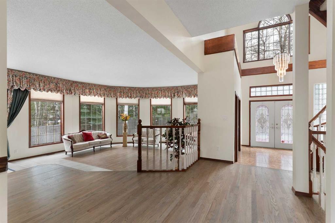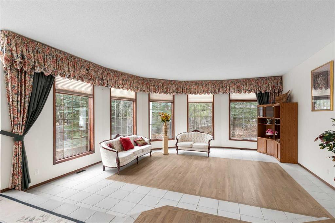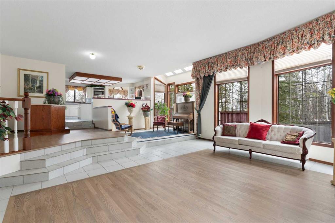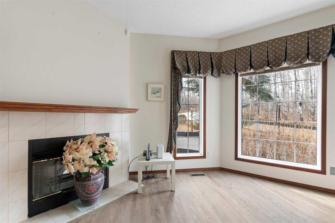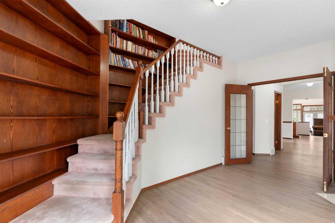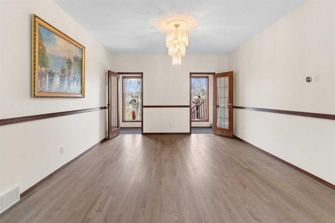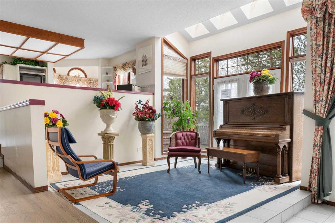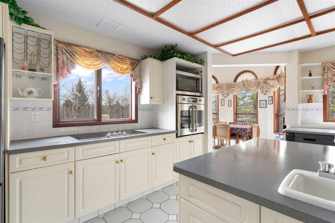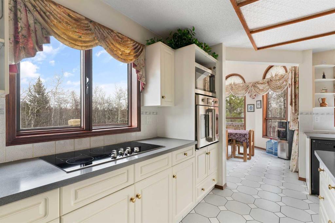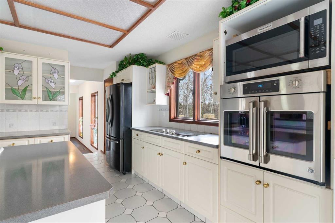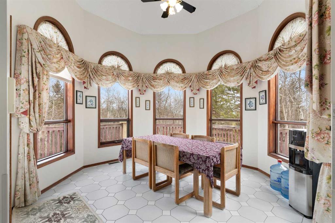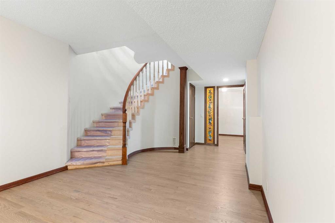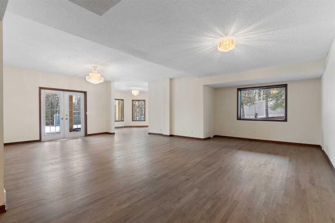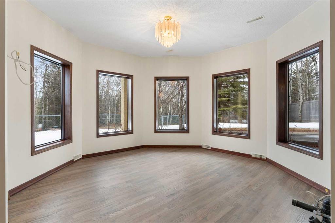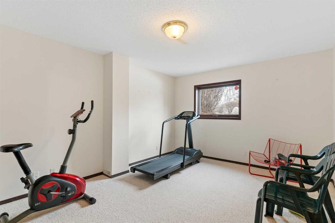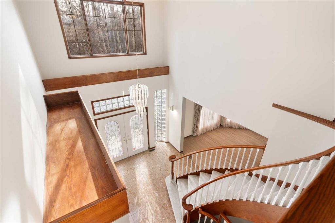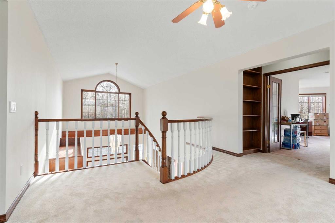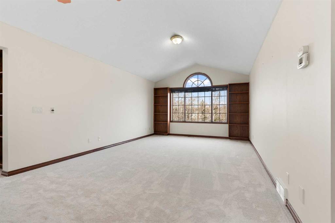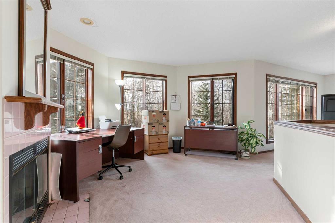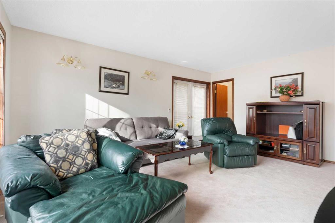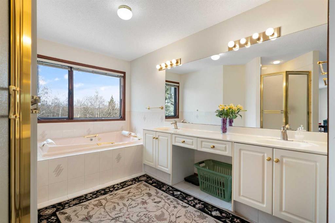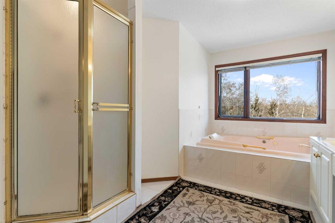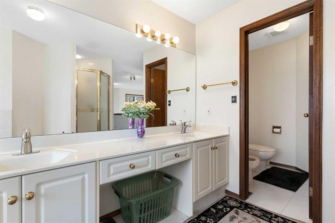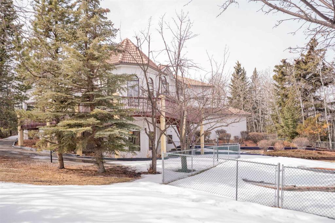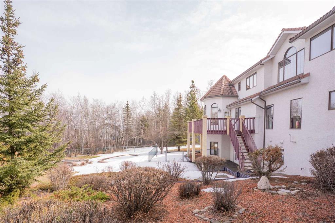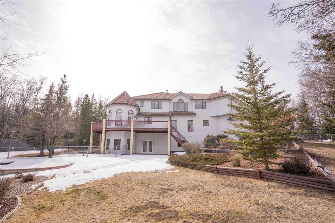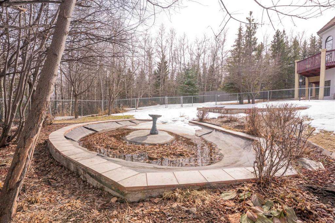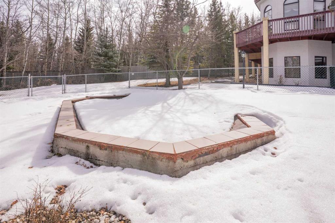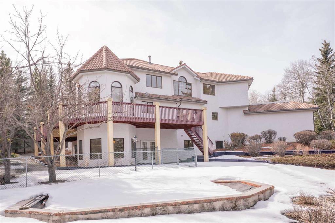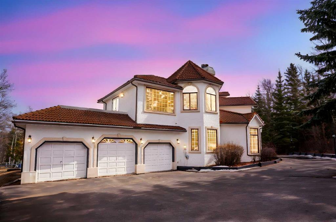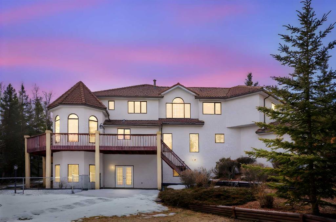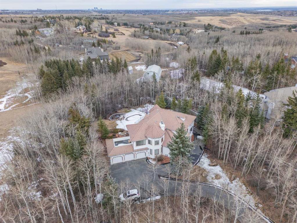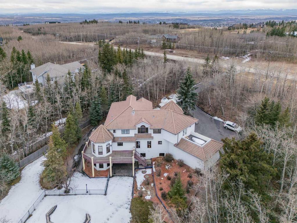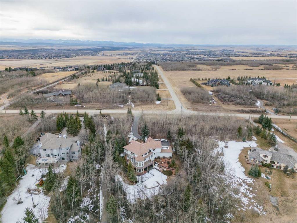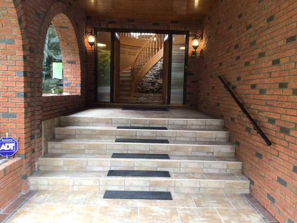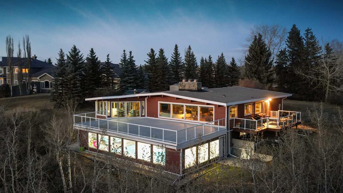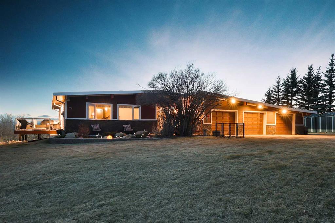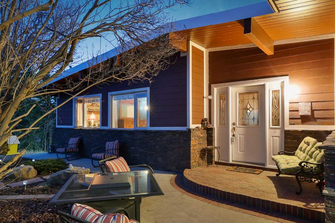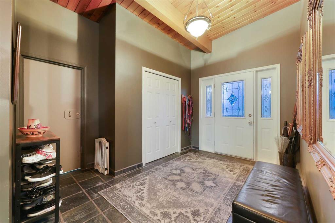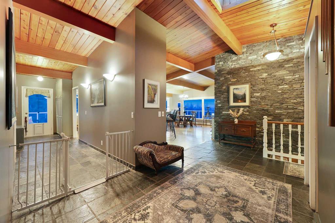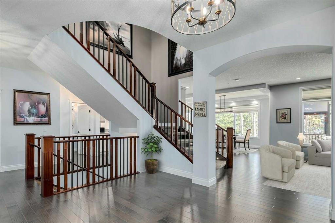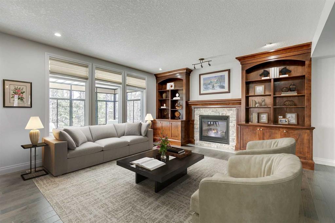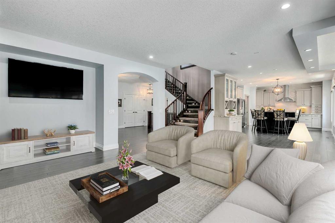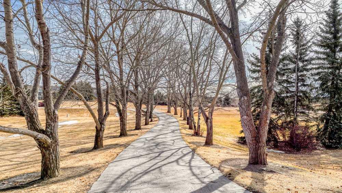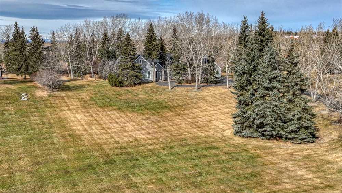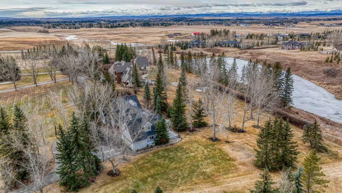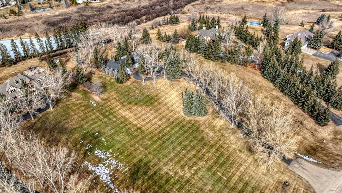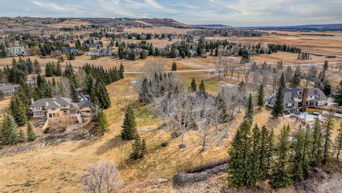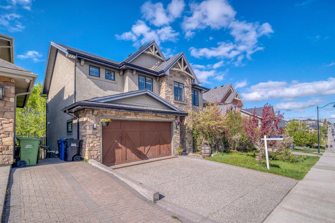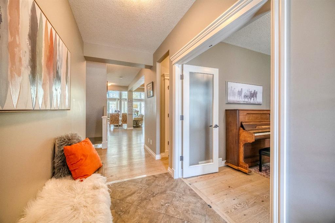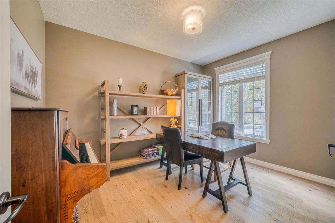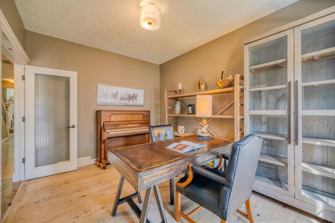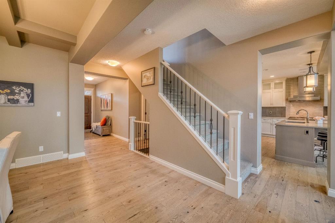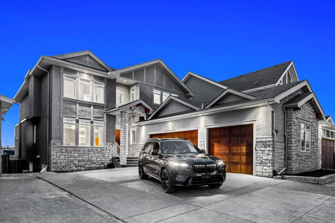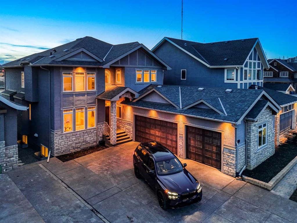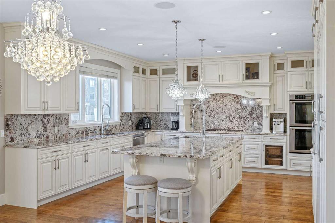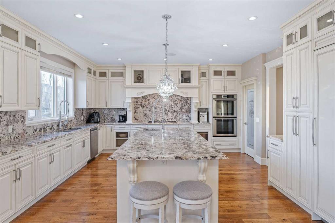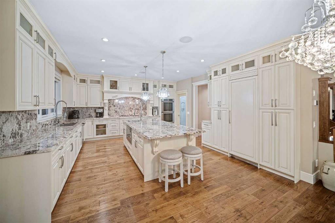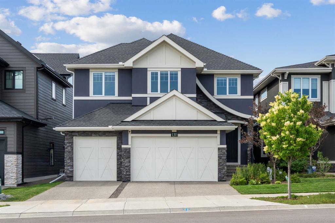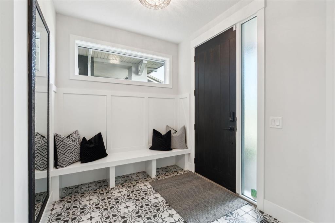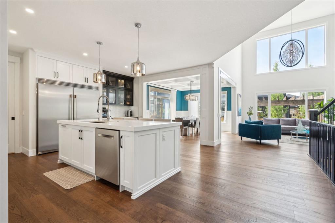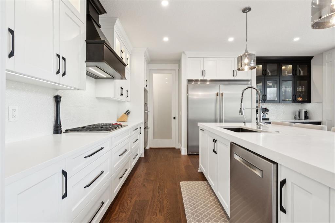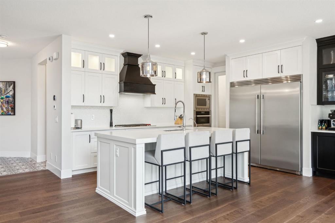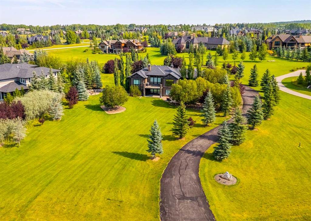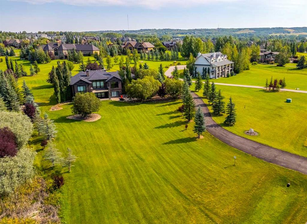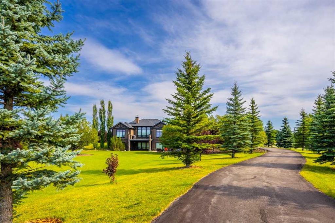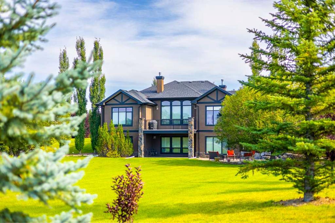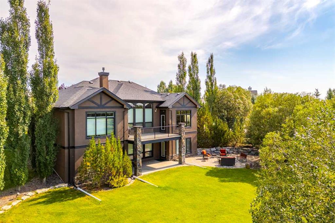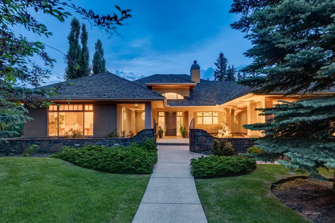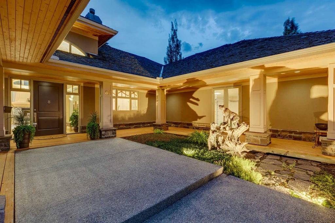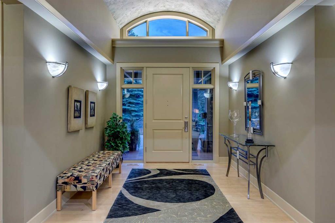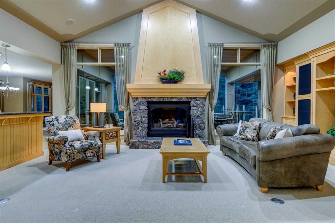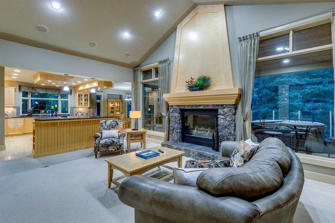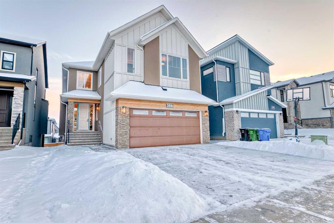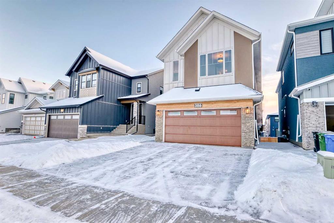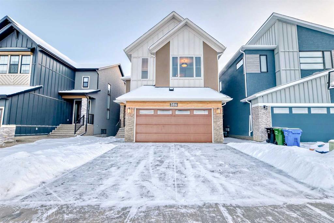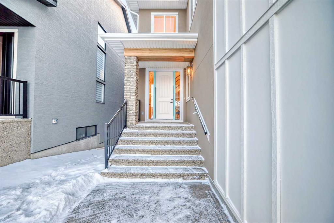243022 Westbluff Road
Rural Rocky View County T3Z 1A3
MLS® Number: A2204305
$ 1,699,000
7
BEDROOMS
5 + 1
BATHROOMS
4,746
SQUARE FEET
1990
YEAR BUILT
Tranquil Country Estate in the Heart of Springbank. If you’ve been dreaming of a peaceful country retreat just minutes west of Calgary, your search ends here. Nestled among towering trees on a secluded two-acre estate off Westbluff Road, this magnificent residence offers the perfect blend of privacy, space, and timeless elegance. With over 7,000 sq. ft. of living space, this estate is ideal for large or multi-generational families. From the moment you arrive via the gated, curved driveway, you’ll feel the serenity of country living while still enjoying the convenience of city access. The Grand Main Level boasts soaring vaulted ceilings, a stunning curved staircase, and an abundance of natural light. The spacious front parlour with a cozy fireplace sets the tone for relaxation, while gleaming hardwood and marble floors add a touch of sophistication. The formal living and dining rooms provide ample space for entertaining, and the expansive kitchen—complete with a large island, built-in appliances, a walk-in pantry, and a breakfast nook—offers breathtaking views of the lush, tree-lined backyard. A private main-floor office with its own fireplace and a unique direct stairwell to the primary suite ensures both comfort and functionality. A Luxurious Upper Level features a spacious primary suite with dual walk-in closets, a cozy fireplace, a six-piece ensuite, a sitting area, and access to a private balcony where you can enjoy your morning coffee in total tranquility. Three additional bedrooms—each with its own ensuite—provide comfort and privacy, while a charming family room offers a cozy space for quiet evenings. The Walkout Lower Level is fully finished walkout basement is an entertainer’s dream, featuring a massive recreational space, a media room, three more bedrooms, abundant storage, and French doors leading to the beautifully landscaped park-like backyard. The Private Outdoor Oasis is surrounded by mature trees, the fully fenced backyard is a true haven of peace and serenity. Two large, man-made ponds add to the natural beauty, attracting deer and wildlife while providing a picturesque setting for relaxation. Whether you’re enjoying an afternoon by the water features or taking in the fresh country air, this property offers an unparalleled sense of escape. Endless Possibilities are offered with its elegant layout and timeless charm, this home provides a blank canvas for your dream renovation. Whether you choose to refresh or reimagine, this estate is a rare opportunity to create your own private sanctuary in Springbank. Experience the tranquility of country living—schedule your private viewing today.
| COMMUNITY | Springbank |
| PROPERTY TYPE | Detached |
| BUILDING TYPE | House |
| STYLE | 2 Storey, Acreage with Residence |
| YEAR BUILT | 1990 |
| SQUARE FOOTAGE | 4,746 |
| BEDROOMS | 7 |
| BATHROOMS | 6.00 |
| BASEMENT | Finished, Full, Walk-Out To Grade |
| AMENITIES | |
| APPLIANCES | Built-In Oven, Dishwasher, Electric Cooktop, Garage Control(s), Microwave, Refrigerator |
| COOLING | None |
| FIREPLACE | Den, Gas, Living Room, Primary Bedroom |
| FLOORING | Carpet, Hardwood, Marble |
| HEATING | Forced Air, Natural Gas |
| LAUNDRY | Main Level |
| LOT FEATURES | Gentle Sloping, Low Maintenance Landscape, Many Trees, Private, Secluded, Yard Lights |
| PARKING | Additional Parking, Asphalt, Triple Garage Attached |
| RESTRICTIONS | None Known |
| ROOF | Concrete |
| TITLE | Fee Simple |
| BROKER | RE/MAX House of Real Estate |
| ROOMS | DIMENSIONS (m) | LEVEL |
|---|---|---|
| 3pc Bathroom | 7`6" x 10`4" | Basement |
| 4pc Ensuite bath | 8`10" x 5`11" | Basement |
| Bedroom | 7`3" x 15`3" | Basement |
| Media Room | 17`8" x 15`5" | Basement |
| Bedroom | 14`4" x 11`5" | Basement |
| Bedroom | 20`4" x 19`11" | Basement |
| Game Room | 33`3" x 35`0" | Basement |
| 2pc Bathroom | 6`6" x 4`5" | Main |
| Bonus Room | 11`4" x 16`4" | Main |
| Breakfast Nook | 13`0" x 12`11" | Main |
| Dining Room | 16`10" x 13`2" | Main |
| Bonus Room | 18`1" x 15`11" | Main |
| Kitchen | 14`9" x 21`8" | Main |
| Laundry | 7`1" x 8`1" | Main |
| Living Room | 31`6" x 23`10" | Main |
| Mud Room | 11`1" x 11`11" | Main |
| 4pc Ensuite bath | 8`10" x 7`3" | Upper |
| 5pc Ensuite bath | 14`3" x 7`4" | Upper |
| 6pc Ensuite bath | 18`2" x 10`9" | Upper |
| Bedroom | 11`10" x 12`2" | Upper |
| Bedroom | 10`10" x 14`0" | Upper |
| Bedroom | 15`8" x 17`7" | Upper |
| Family Room | 32`6" x 22`1" | Upper |
| Bedroom - Primary | 31`8" x 30`9" | Upper |
| Loft | 25`2" x 12`0" | Upper |

