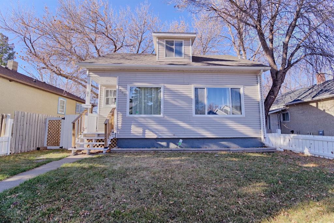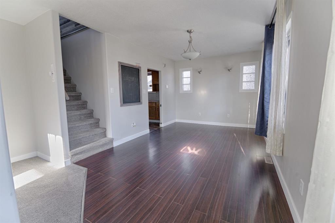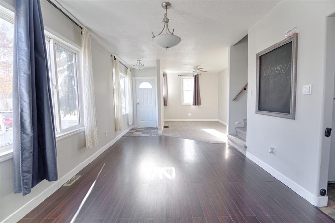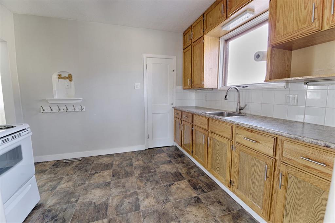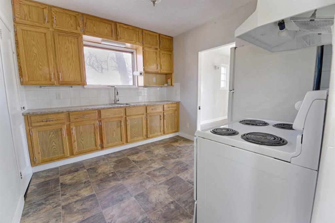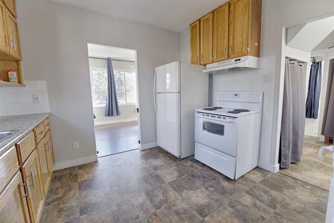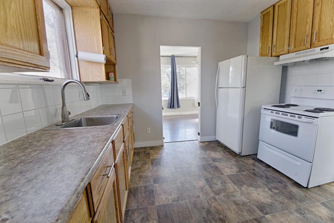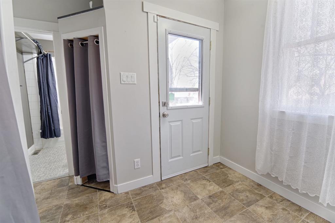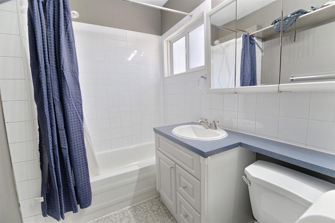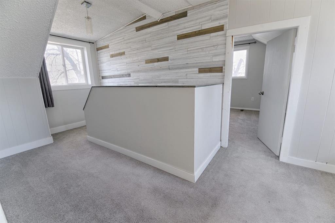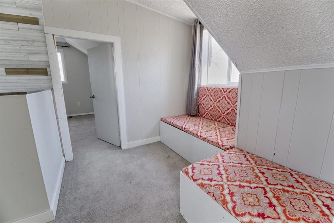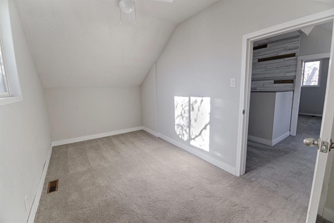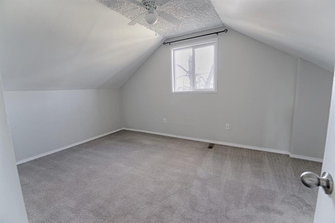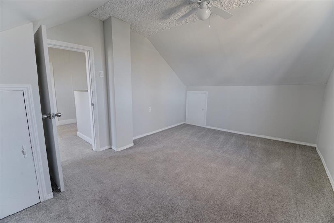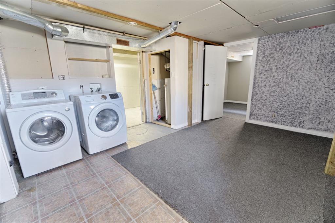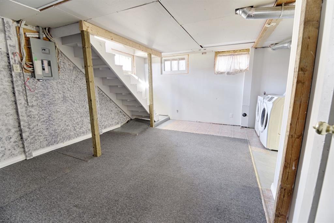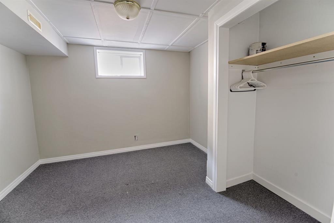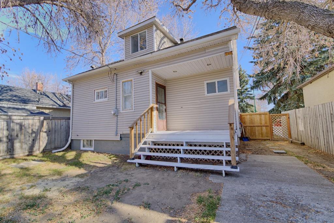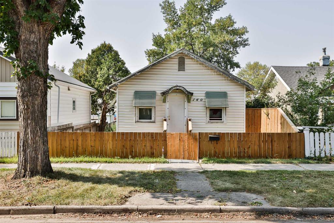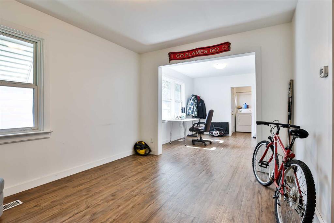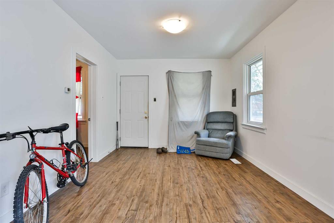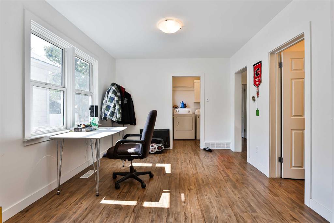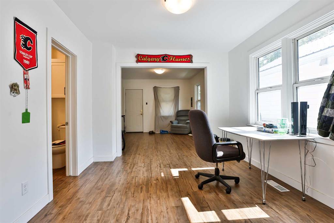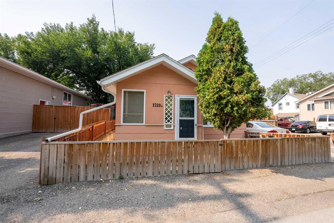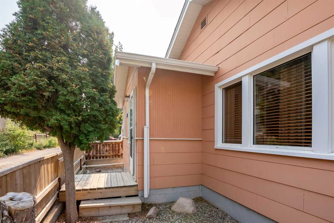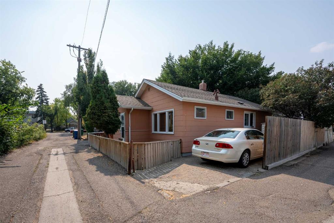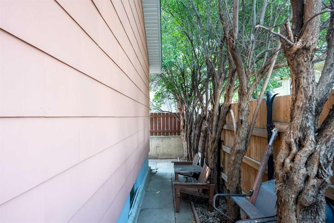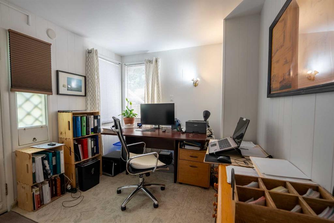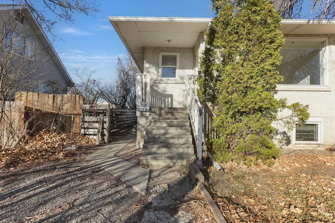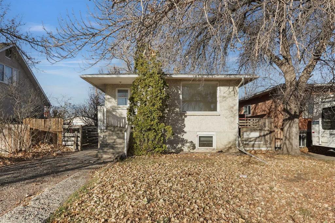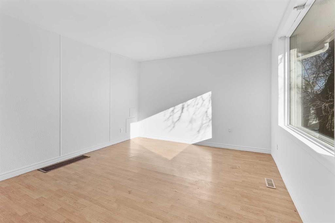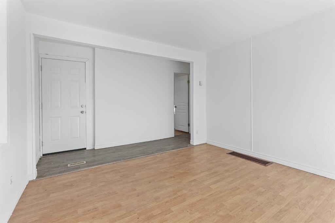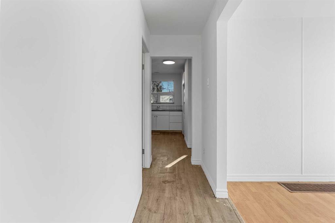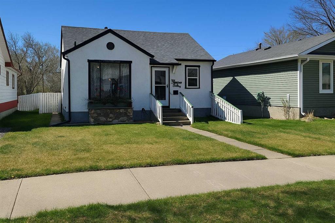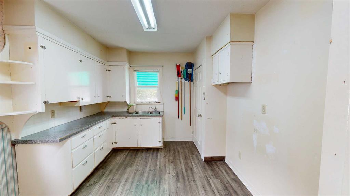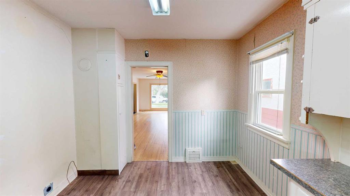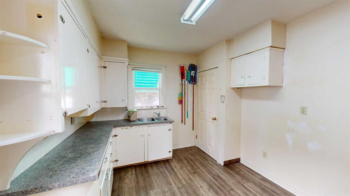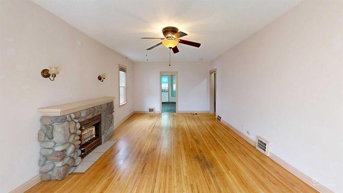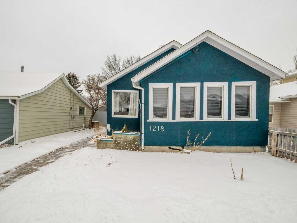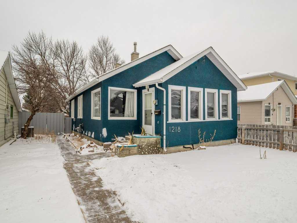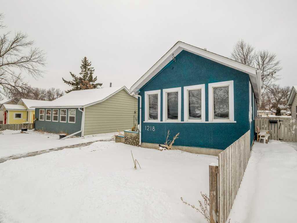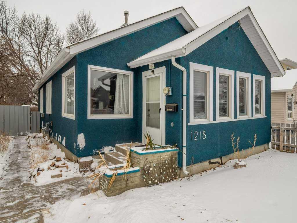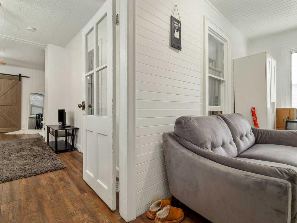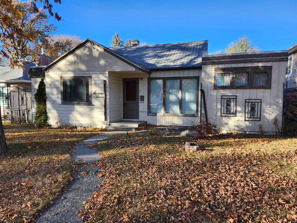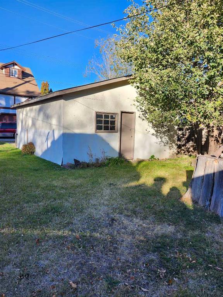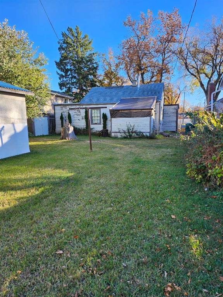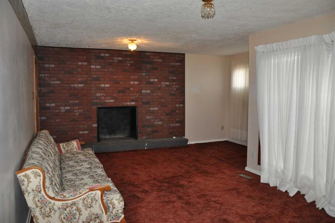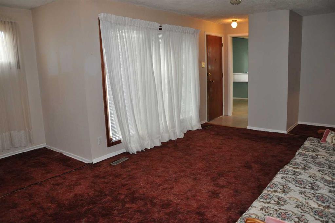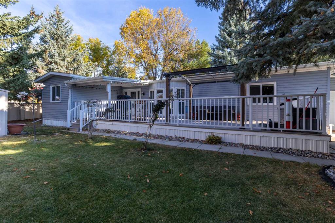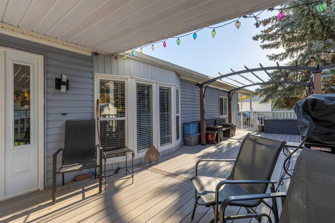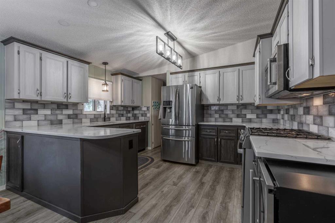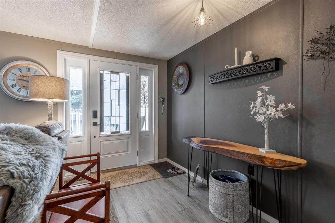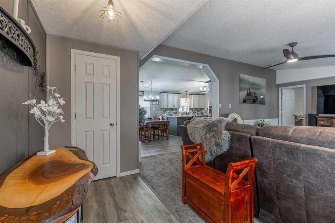244 14 Street N
Lethbridge T1H 2V9
MLS® Number: A2269639
$ 254,900
3
BEDROOMS
1 + 0
BATHROOMS
1,026
SQUARE FEET
1946
YEAR BUILT
Welcome to 244 14 St N, a charming 1.5-story home offering inviting living space. This well-maintained property combines character, comfort, and practical updates. Enjoy a welcoming living room with new carpet, a bright dining area, and a kitchen with updates and plenty of workspace. A four-piece bathroom completes the main floor. Upstairs are two cozy, light-filled bedrooms, while the lower level offers another bedroom, laundry area, and ample storage. Recent upgrades include a roof, furnace, and hot water tank—all under 10 years old, giving added peace of mind. Outside, relax or entertain on the deck overlooking a spacious backyard with room to garden or play. Perfectly balancing comfort and convenience, this home is located in a desirable north side neighborhood. Contact your favourite REALTOR® today!
| COMMUNITY | Westminster |
| PROPERTY TYPE | Detached |
| BUILDING TYPE | House |
| STYLE | 1 and Half Storey |
| YEAR BUILT | 1946 |
| SQUARE FOOTAGE | 1,026 |
| BEDROOMS | 3 |
| BATHROOMS | 1.00 |
| BASEMENT | Full |
| AMENITIES | |
| APPLIANCES | Dryer, Electric Stove, Refrigerator, Washer |
| COOLING | None |
| FIREPLACE | N/A |
| FLOORING | Carpet, Laminate |
| HEATING | Forced Air |
| LAUNDRY | In Basement |
| LOT FEATURES | Back Lane, Back Yard, Street Lighting |
| PARKING | None |
| RESTRICTIONS | None Known |
| ROOF | Asphalt Shingle |
| TITLE | Fee Simple |
| BROKER | REAL BROKER |
| ROOMS | DIMENSIONS (m) | LEVEL |
|---|---|---|
| Bedroom | 10`2" x 9`9" | Lower |
| Game Room | 7`0" x 25`9" | Lower |
| Furnace/Utility Room | 3`4" x 5`5" | Lower |
| Living Room | 9`8" x 12`7" | Main |
| Kitchen | 9`6" x 10`9" | Main |
| Dining Room | 10`4" x 17`2" | Main |
| 4pc Bathroom | 5`8" x 7`4" | Main |
| Mud Room | 9`11" x 7`9" | Main |
| Bedroom | 14`11" x 7`3" | Upper |
| Bedroom - Primary | 14`11" x 10`7" | Upper |


