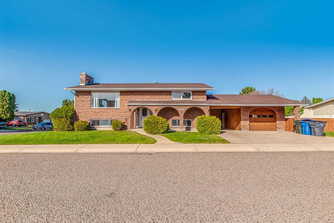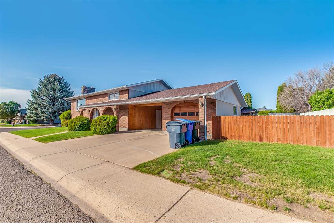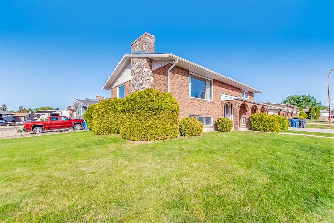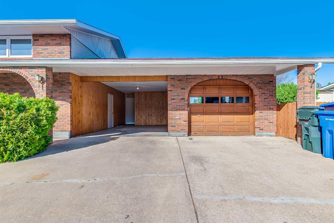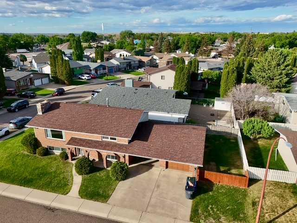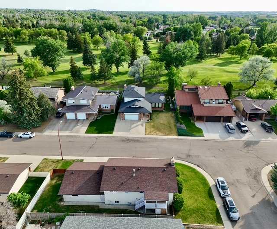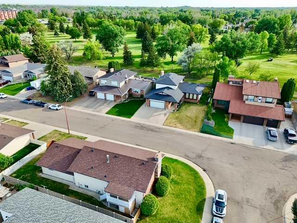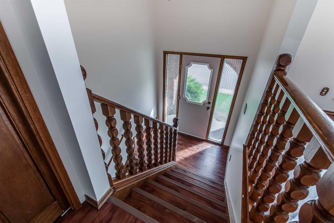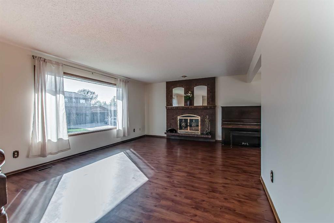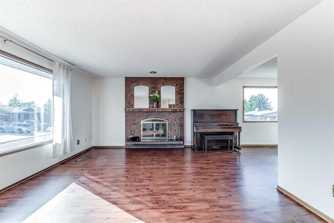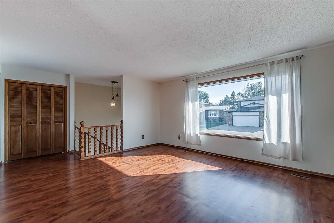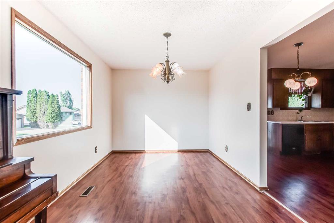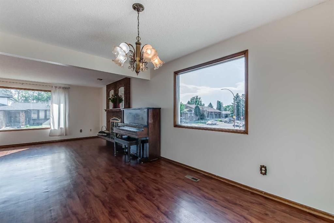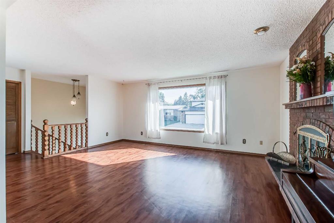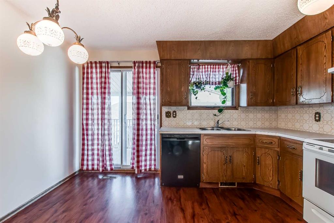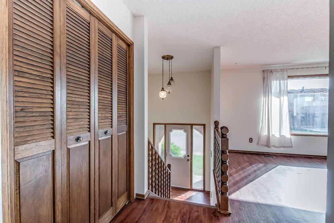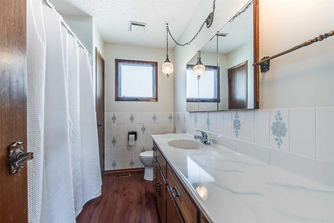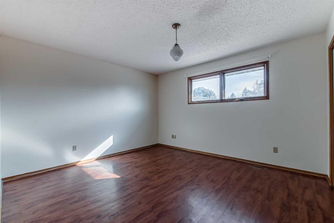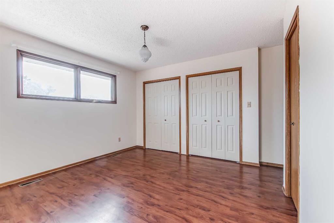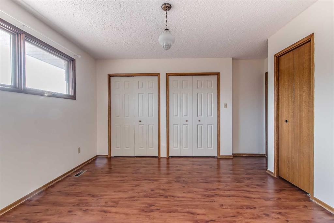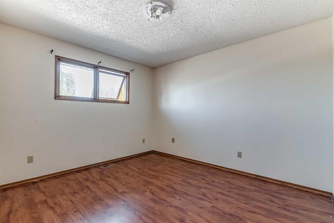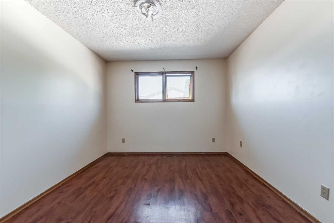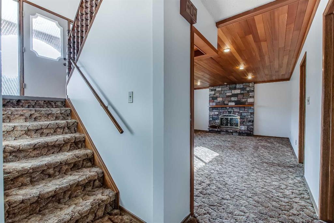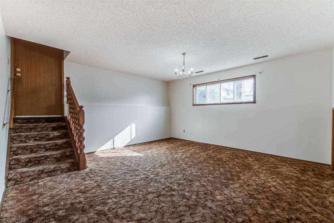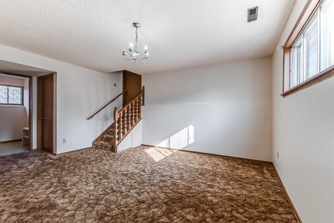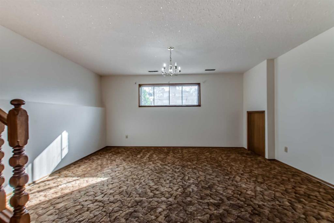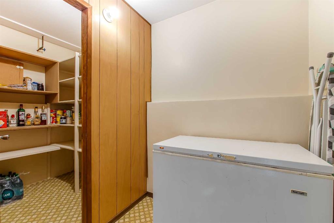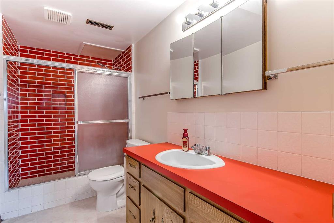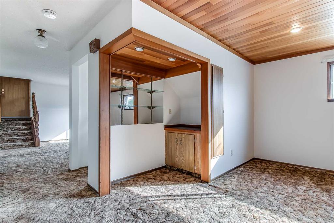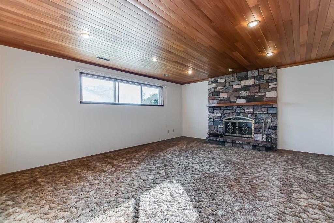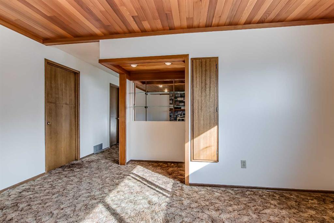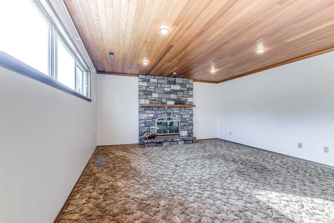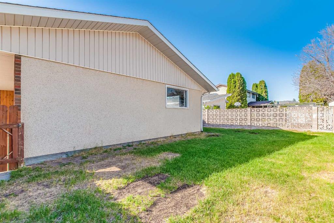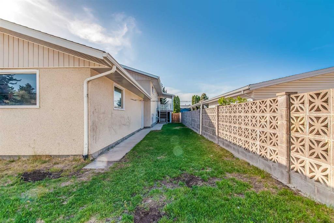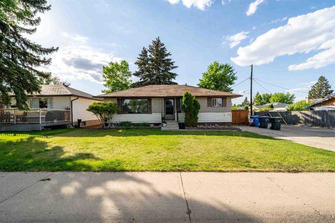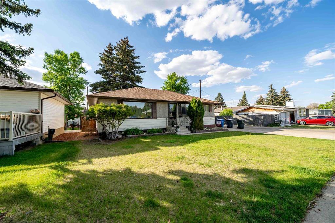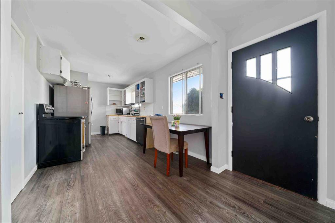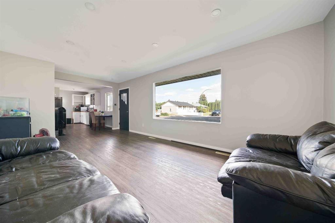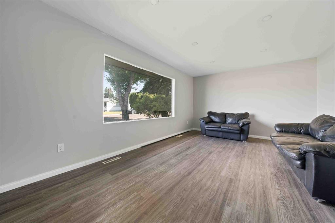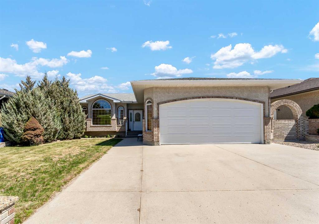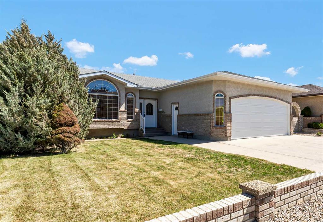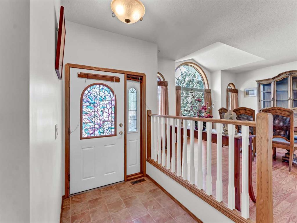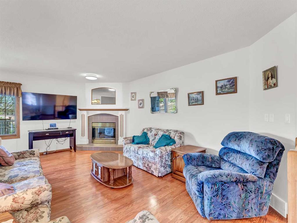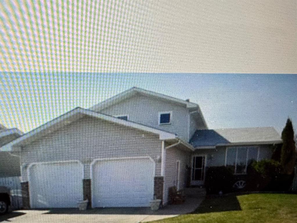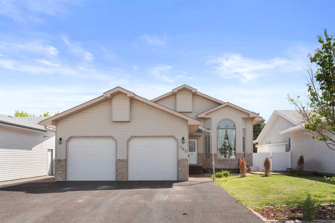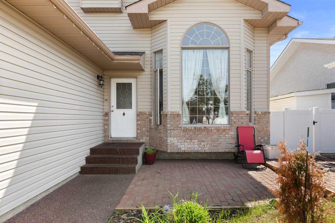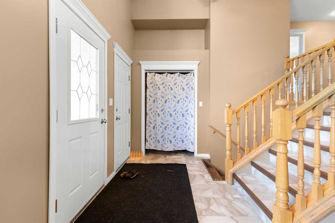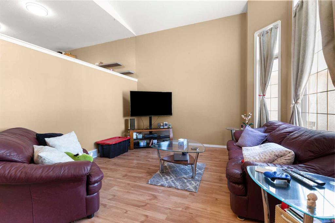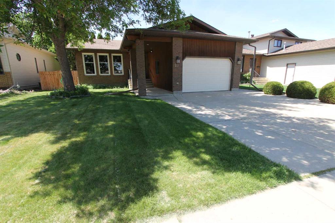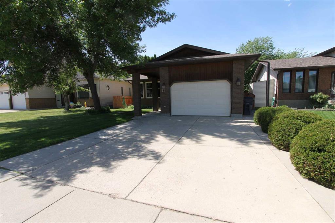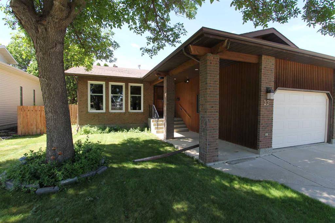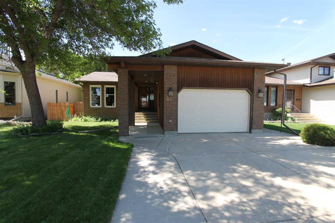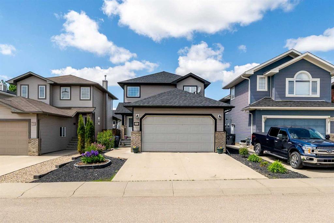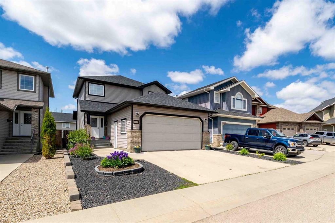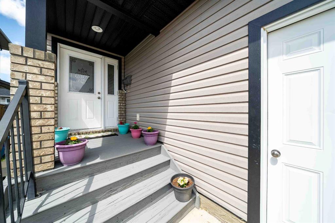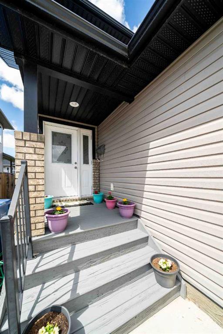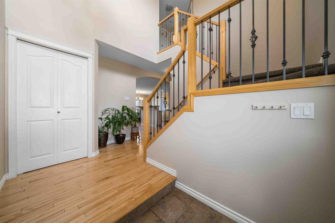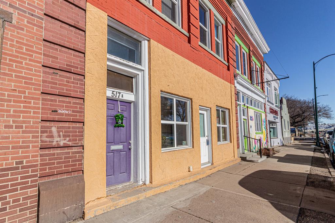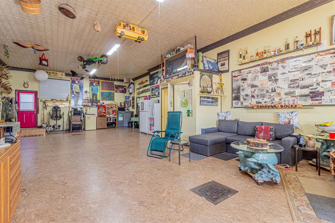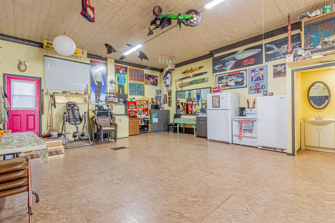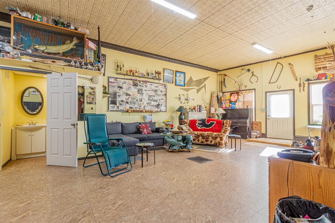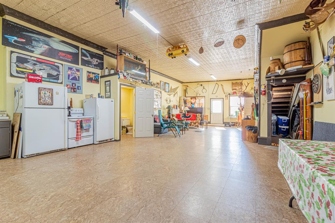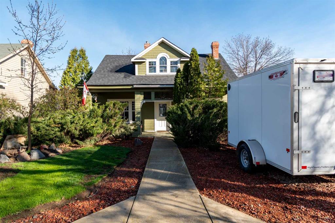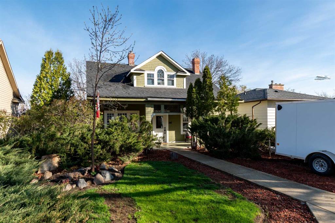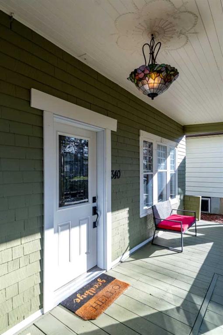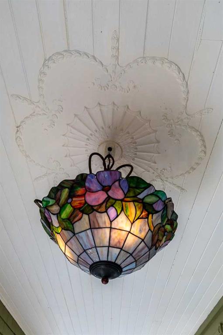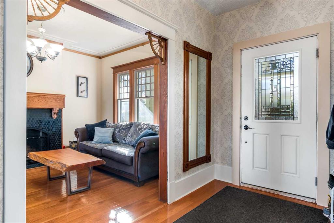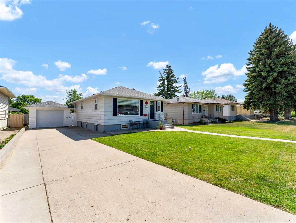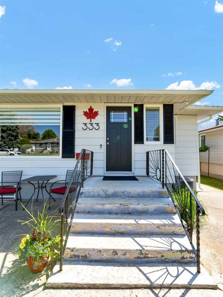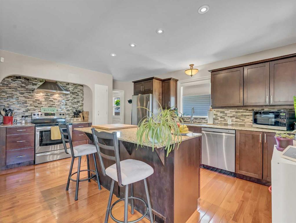2445 12 Avenue SE
Medicine Hat T1A 1Y9
MLS® Number: A2225610
$ 399,000
3
BEDROOMS
2 + 0
BATHROOMS
1977
YEAR BUILT
This well-maintained 3-bedroom, 2-bathroom bi-level offers comfort, character, and a fantastic location in the heart of Connaught. Close to shopping and within walking distance of the golf course! The exterior showcases lasting curb appeal with a blend of brick, cedar, and stucco for a timeless, durable finish. Inside, enjoy the warmth and ambiance of wood-burning fireplaces on both levels — perfect for cozy evenings. The main floor features a functional layout with sliding patio doors off the dining area leading to a covered, maintenance-free deck. Additional highlights include an attached carport plus a garage for ample parking and storage. This is a solid home in a sought-after neighborhood, offering the perfect balance of space, and convenience.
| COMMUNITY | Connaught |
| PROPERTY TYPE | Detached |
| BUILDING TYPE | House |
| STYLE | Bi-Level |
| YEAR BUILT | 1977 |
| SQUARE FOOTAGE | 1,162 |
| BEDROOMS | 3 |
| BATHROOMS | 2.00 |
| BASEMENT | Finished, Full |
| AMENITIES | |
| APPLIANCES | Central Air Conditioner, Dishwasher, Range Hood, Refrigerator, Stove(s), Washer/Dryer |
| COOLING | Central Air |
| FIREPLACE | Living Room, Recreation Room, Wood Burning |
| FLOORING | Carpet, Linoleum |
| HEATING | Forced Air, Natural Gas |
| LAUNDRY | In Basement |
| LOT FEATURES | Back Lane, Back Yard, Close to Clubhouse, Corner Lot, Rectangular Lot |
| PARKING | Attached Carport, Concrete Driveway, Covered, Garage Door Opener, Single Garage Attached |
| RESTRICTIONS | None Known |
| ROOF | Asphalt Shingle |
| TITLE | Fee Simple |
| BROKER | RIVER STREET REAL ESTATE |
| ROOMS | DIMENSIONS (m) | LEVEL |
|---|---|---|
| 3pc Bathroom | 11`0" x 5`1" | Basement |
| Bedroom | 11`0" x 14`5" | Basement |
| Family Room | 14`11" x 17`9" | Basement |
| Laundry | 11`0" x 10`0" | Basement |
| Living Room | 5`6" x 6`9" | Basement |
| Game Room | 18`7" x 15`1" | Basement |
| Storage | 5`6" x 5`4" | Basement |
| 4pc Bathroom | 9`3" x 7`1" | Main |
| Bedroom - Primary | 13`11" x 13`10" | Main |
| Bedroom | 12`8" x 10`4" | Main |
| Dining Room | 13`0" x 9`6" | Main |
| Kitchen | 12`9" x 13`0" | Main |
| Living Room | 14`0" x 18`2" | Main |

