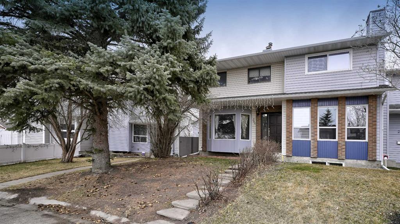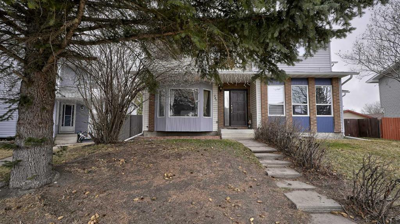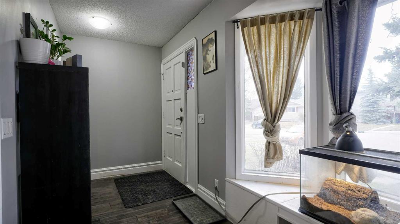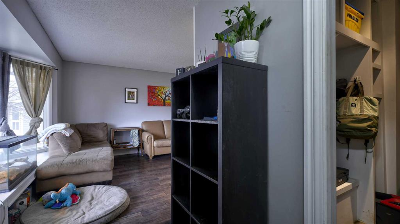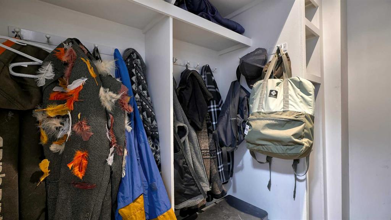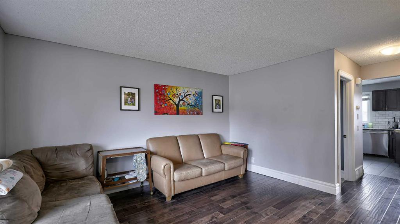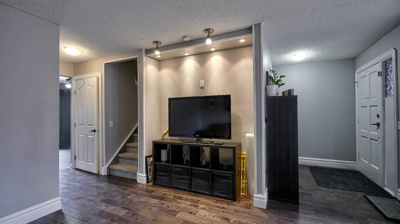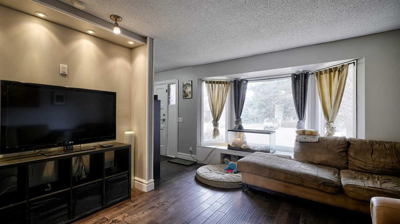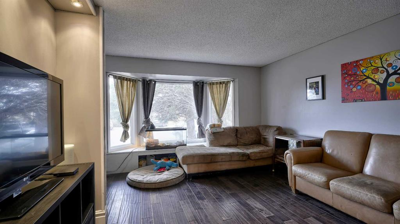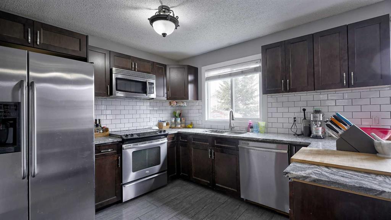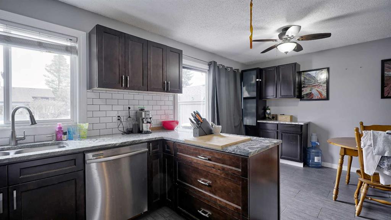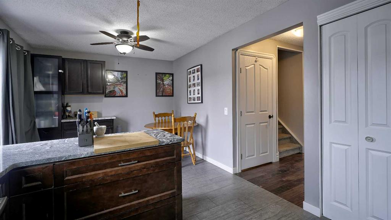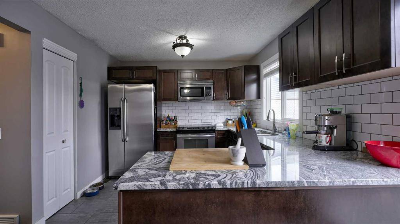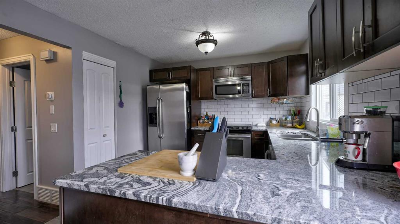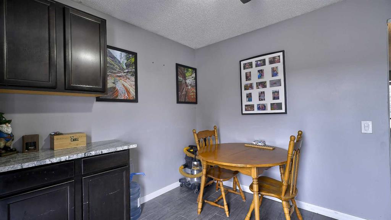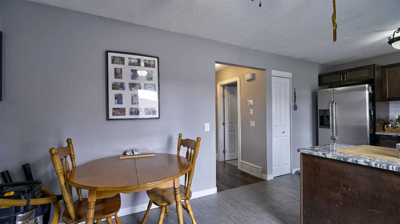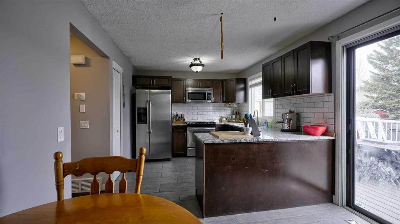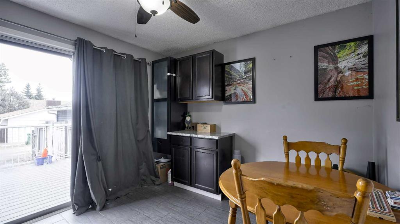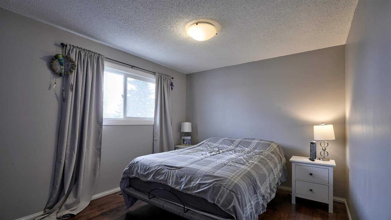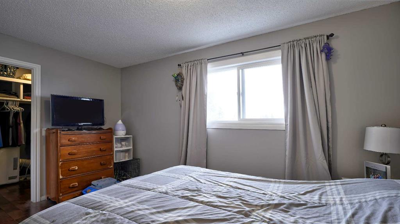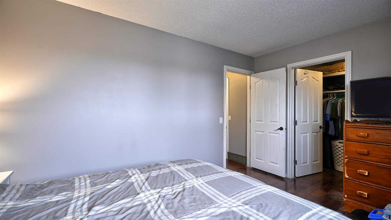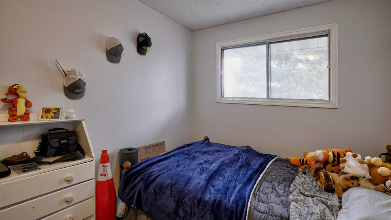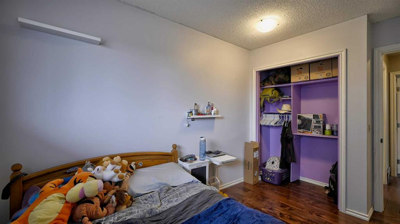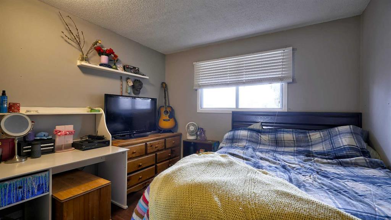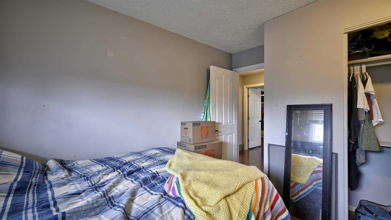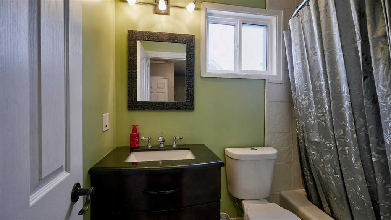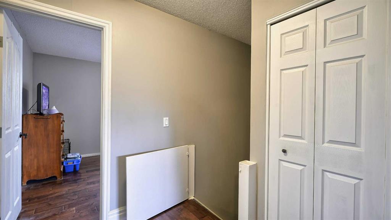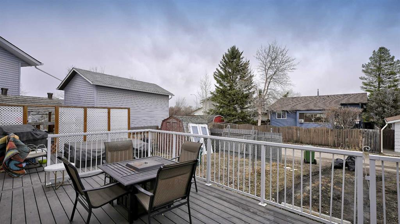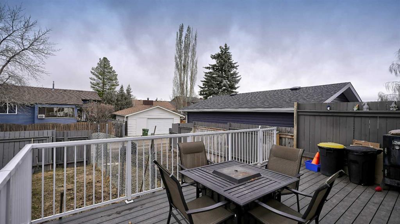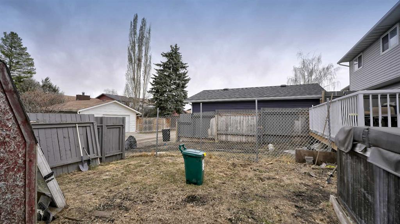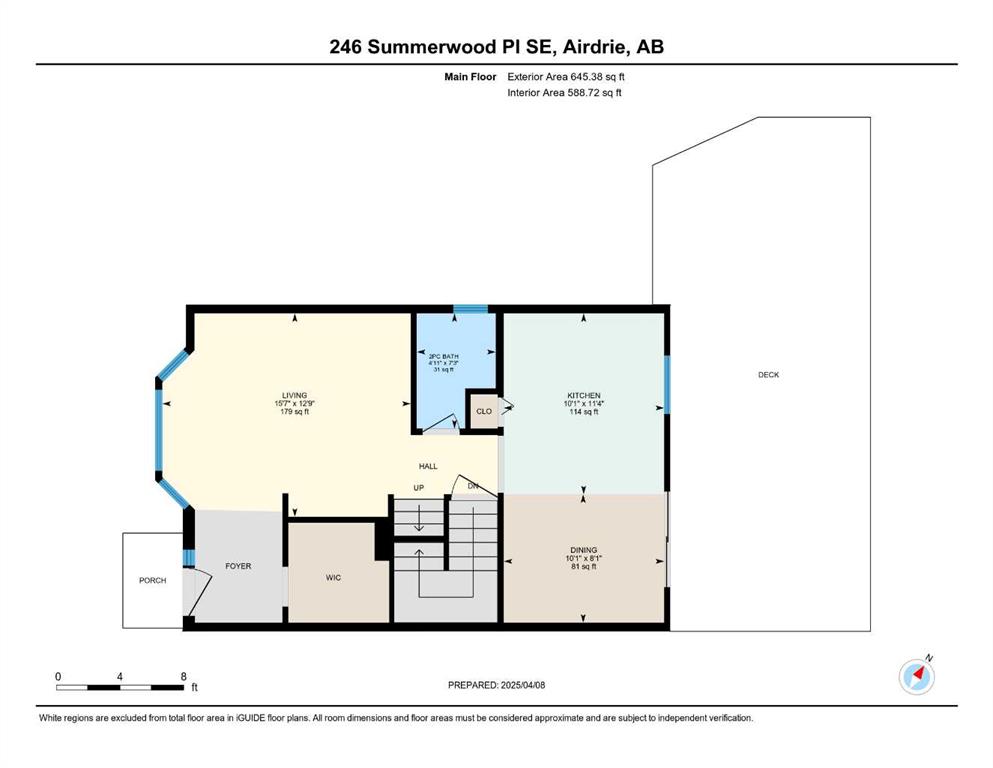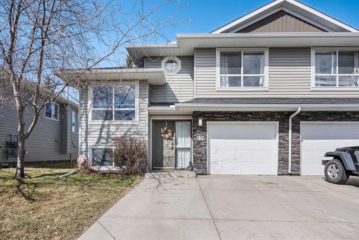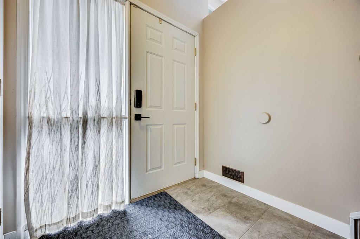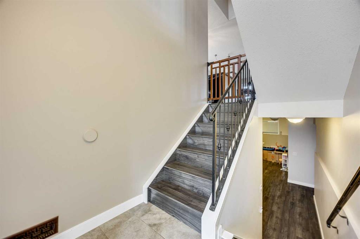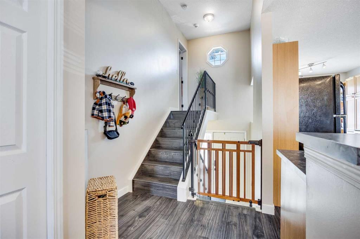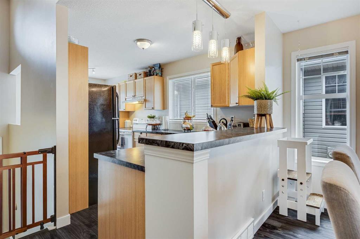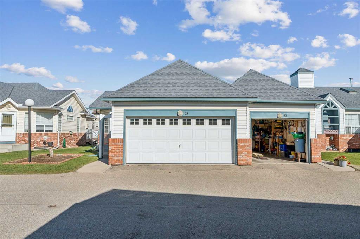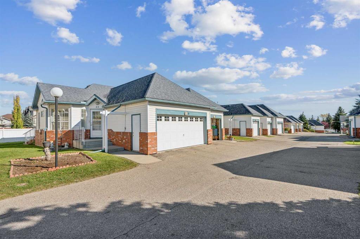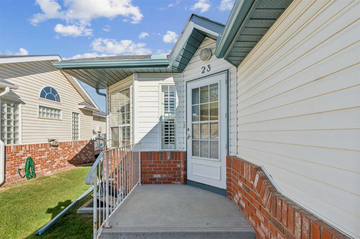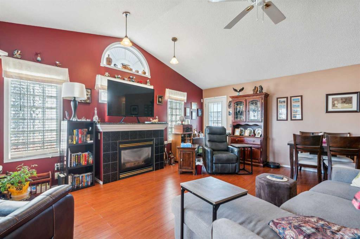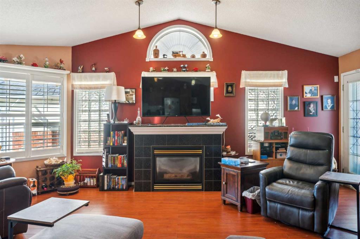246 Summerwood Place SE
Airdrie T4B 1W3
MLS® Number: A2209614
$ 414,900
3
BEDROOMS
1 + 1
BATHROOMS
1978
YEAR BUILT
Easily accessible, central location, with quick access to all of Airdrie's amenities. Past the tennis courts, into this cul-de-sac location. Convenient walk in closet at the front door, with a bench, plus built-in shelving & hanging space. Newer hardwood throughout the main & upper level. Bay window in the living room, allowing a ton of natural lighting in. Convenient 2 pce bath, with extra cupboard above the toilet, plus a window that opens. Kitchen has pantry, granite countertops & space to do all of your food prep. Extra cupboards in the nook. Out the patio door onto the no maintenance decking, & only steps to the hot tub, with privacy fencing. Regal railing surrounds the whole deck. Room to park in this yard. 2 good sized spare bedrooms upstairs. 4 pce bath has a newer vanity. Master has a huge walk in closet. The basement is partially developed. Steps to the paths of Nose Creek, pickleball & tennis courts, & quick access to AE Bowers School.
| COMMUNITY | Summerhill |
| PROPERTY TYPE | Semi Detached (Half Duplex) |
| BUILDING TYPE | Duplex |
| STYLE | 2 Storey, Side by Side |
| YEAR BUILT | 1978 |
| SQUARE FOOTAGE | 1,276 |
| BEDROOMS | 3 |
| BATHROOMS | 2.00 |
| BASEMENT | Full, Partially Finished |
| AMENITIES | |
| APPLIANCES | Dishwasher, Freezer, Microwave Hood Fan, Refrigerator, Stove(s), Washer/Dryer |
| COOLING | None |
| FIREPLACE | N/A |
| FLOORING | Carpet, Ceramic Tile, Hardwood |
| HEATING | Forced Air |
| LAUNDRY | Lower Level |
| LOT FEATURES | Back Lane, Cul-De-Sac, Low Maintenance Landscape |
| PARKING | Alley Access, Off Street, RV Access/Parking, Stall |
| RESTRICTIONS | Airspace Restriction |
| ROOF | Asphalt Shingle |
| TITLE | Fee Simple |
| BROKER | Century 21 Masters |
| ROOMS | DIMENSIONS (m) | LEVEL |
|---|---|---|
| 2pc Bathroom | 7`3" x 4`11" | Main |
| Dining Room | 8`1" x 10`1" | Main |
| Kitchen | 11`4" x 10`1" | Main |
| Living Room | 12`9" x 15`7" | Main |
| 4pc Bathroom | 5`0" x 7`7" | Upper |
| Bedroom | 8`5" x 12`2" | Upper |
| Bedroom | 10`6" x 12`2" | Upper |
| Bedroom - Primary | 14`2" x 10`1" | Upper |

