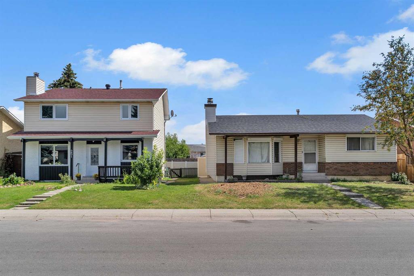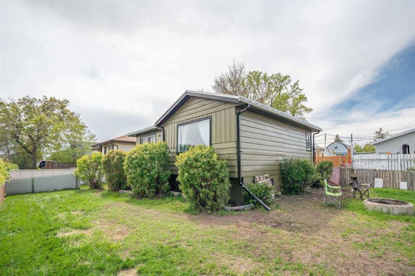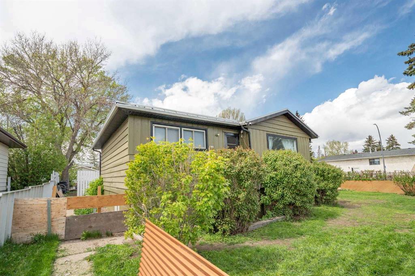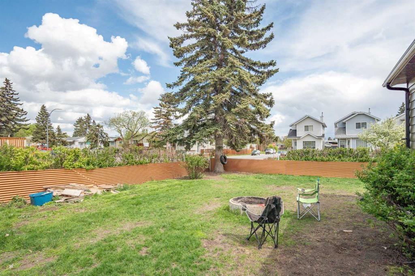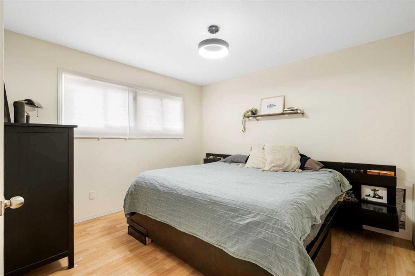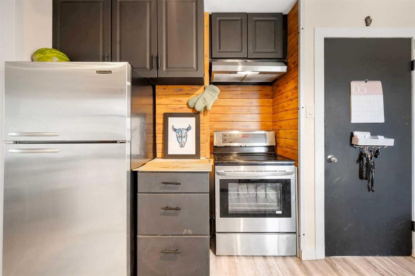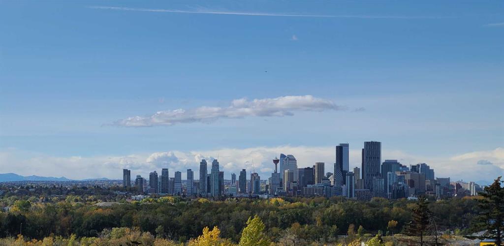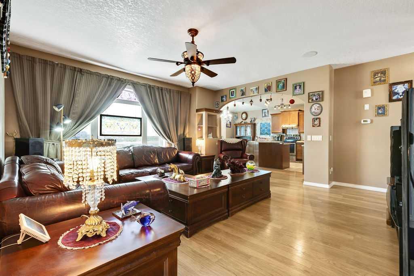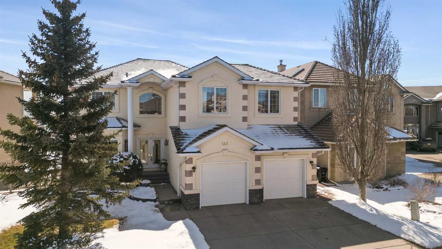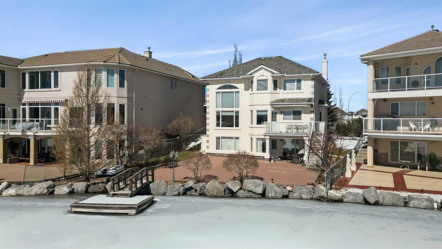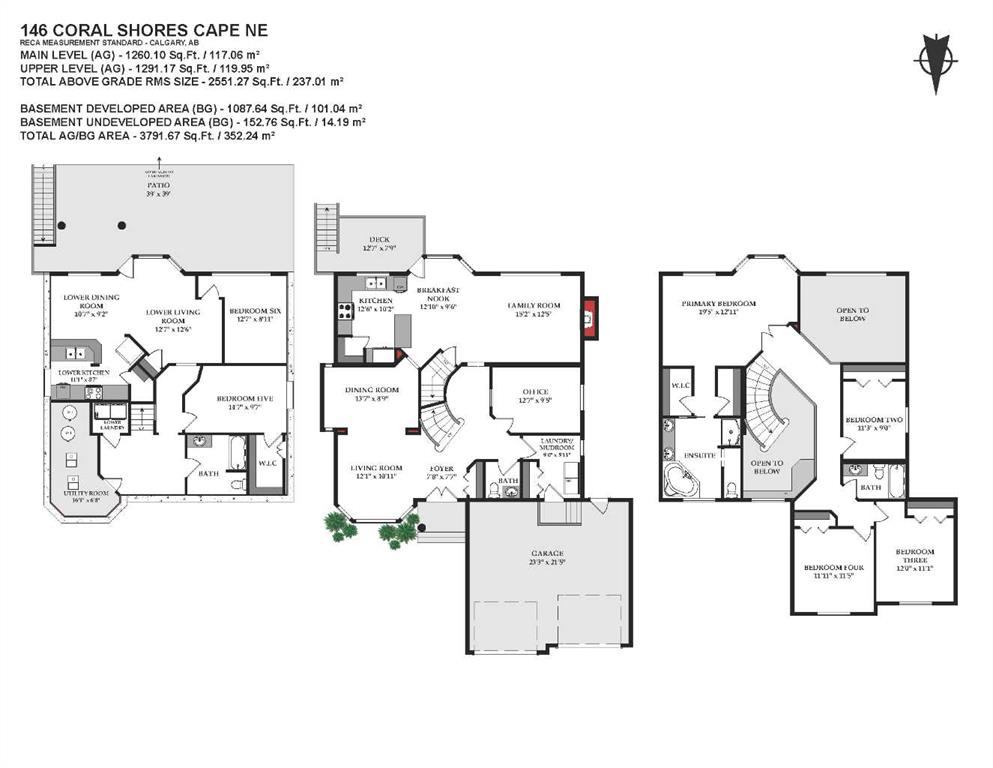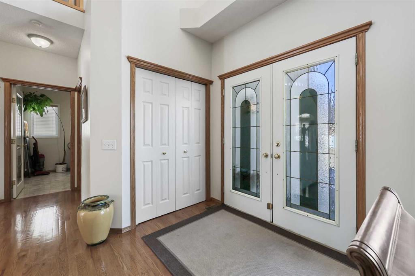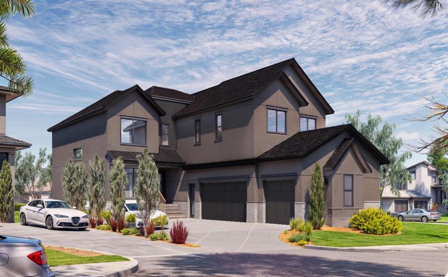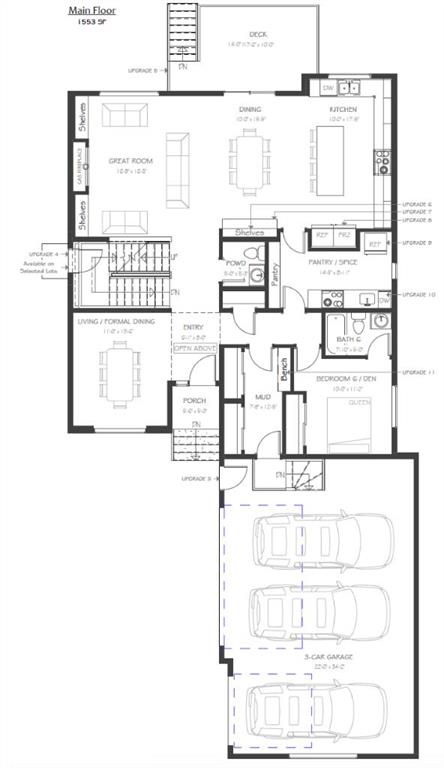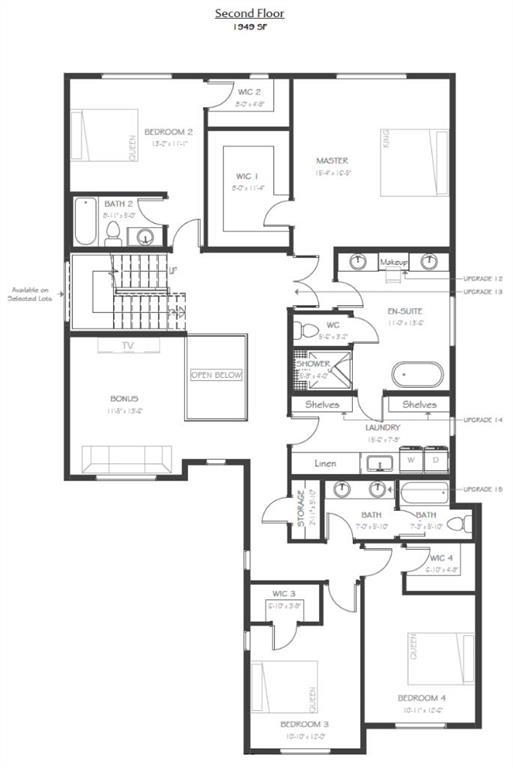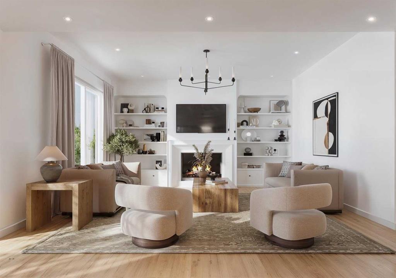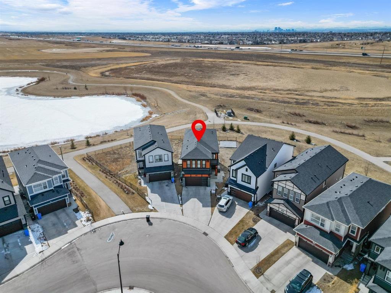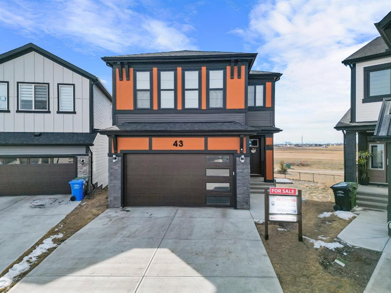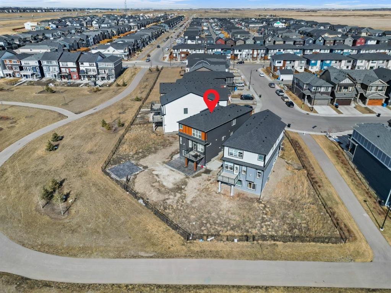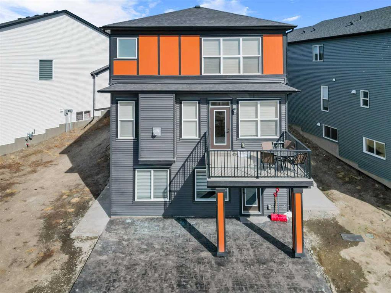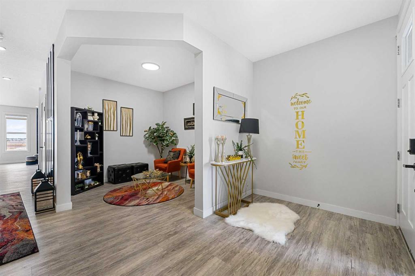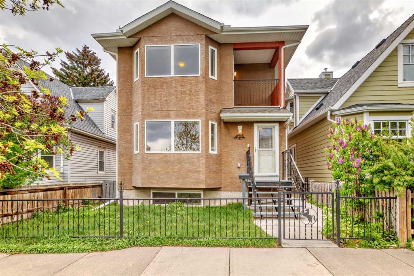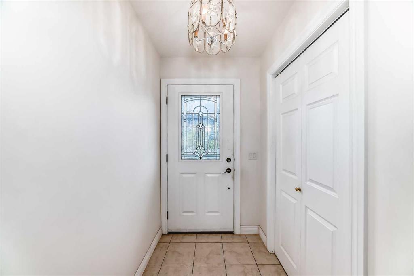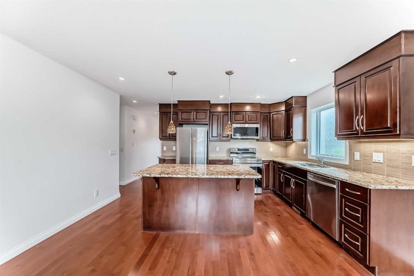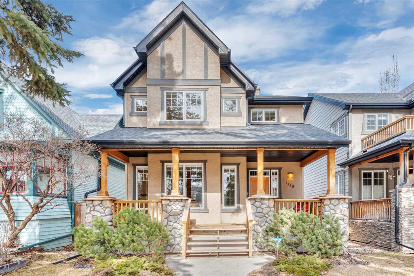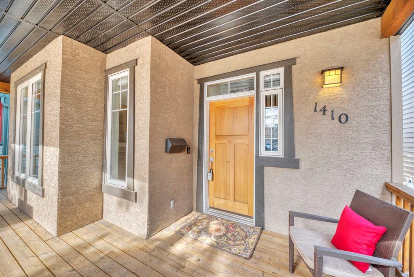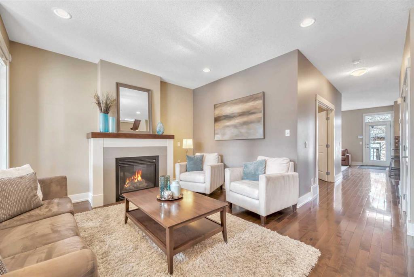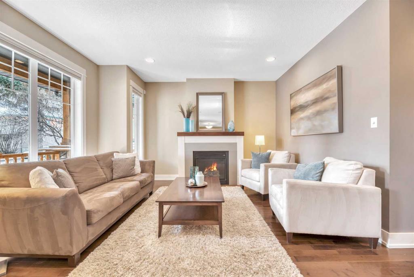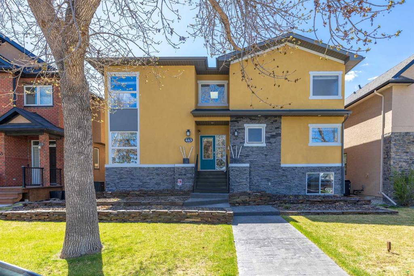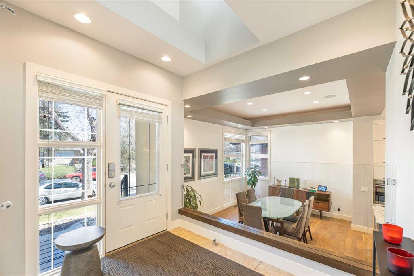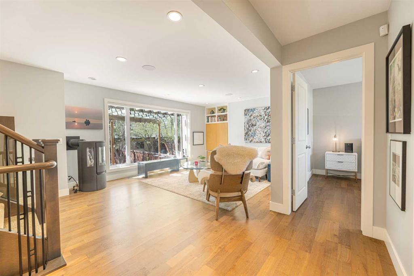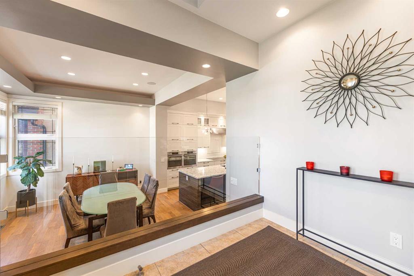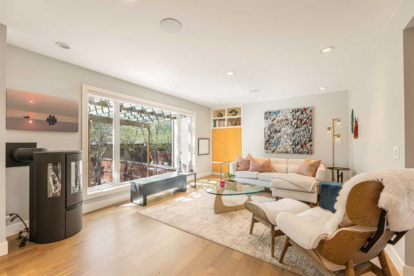247 & 251 Rundlecairn Road NE
Calgary T1Y 2X8
MLS® Number: A2161508
$ 1,199,900
5
BEDROOMS
2 + 1
BATHROOMS
2,469
SQUARE FEET
1976
YEAR BUILT
88X100 LOT | RCG ZONING | 2 HOMES | 8800 SF FLAT LOT | Presenting a unique and profitable investment opportunity in the highly desirable neighborhood of Rundle. This listing includes a property lot with an existing house/garage, while its neighboring property is also for sale. This makes for an ideal canvas for developers or investors looking to capitalize on the upcoming city-wide blanket rezoning initiative. With the zoning forecasted to change to R-CG shortly, this offering has the potential to become a lucrative 6-plex development, by approval from the City of Calgary. The properties are perfectly positioned in a high-amenity area, just minutes away from the Peter Lougheed Hospital, Rundle LRT station, a diverse selection of restaurants, grocery stores, playgrounds, and schools. The neighborhood’s accessibility is further enhanced by its proximity to major roadways, including 16 Avenue, Deerfoot Trail, and 52 Street, making it a prime location for future residents. Whether you are an experienced developer or a savvy investor, this is a rare chance to embark on a project that promises significant returns. The combination of a strategic location, imminent zoning changes, and the potential for multi-family development makes this an opportunity not to be missed. 251 Rundlecairn Road NE can be sold separately (A2159868). Take advantage of this chance to shape the future of Rundle and create a lasting impact in one of Calgary’s most sought-after communities.
| COMMUNITY | Rundle |
| PROPERTY TYPE | Detached |
| BUILDING TYPE | House |
| STYLE | Bungalow |
| YEAR BUILT | 1976 |
| SQUARE FOOTAGE | 2,469 |
| BEDROOMS | 5 |
| BATHROOMS | 3.00 |
| BASEMENT | Finished, Full |
| AMENITIES | |
| APPLIANCES | See Remarks |
| COOLING | None |
| FIREPLACE | Gas |
| FLOORING | Carpet, Linoleum, Tile |
| HEATING | Forced Air |
| LAUNDRY | In Unit |
| LOT FEATURES | Back Yard, City Lot, Garden, Landscaped, Low Maintenance Landscape, Private, Street Lighting |
| PARKING | Alley Access, Covered, Double Garage Detached, Garage Door Opener, On Street |
| RESTRICTIONS | See Remarks |
| ROOF | Asphalt Shingle |
| TITLE | Fee Simple |
| BROKER | Real Broker |
| ROOMS | DIMENSIONS (m) | LEVEL |
|---|---|---|
| 4pc Bathroom | 7`10" x 5`0" | Basement |
| Bedroom | 11`5" x 9`9" | Basement |
| Game Room | 14`5" x 16`8" | Basement |
| Storage | 2`11" x 5`1" | Basement |
| Furnace/Utility Room | 15`0" x 12`0" | Basement |
| 2pc Bathroom | 2`7" x 6`2" | Main |
| Dining Room | 11`8" x 10`2" | Main |
| Family Room | 11`11" x 13`9" | Main |
| Kitchen | 11`8" x 9`6" | Main |
| Living Room | 11`10" x 13`2" | Main |
| 4pc Bathroom | 8`5" x 6`7" | Second |
| Bedroom | 9`8" x 9`7" | Second |
| Bedroom | 11`9" x 9`0" | Second |
| Bedroom | 8`5" x 9`10" | Second |
| Bedroom - Primary | 11`7" x 13`2" | Second |

