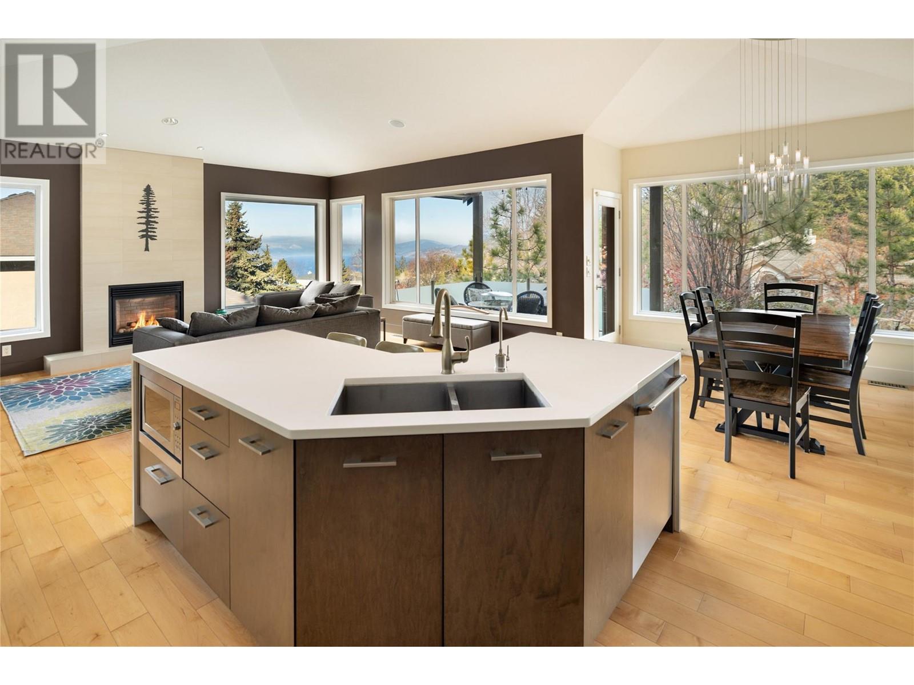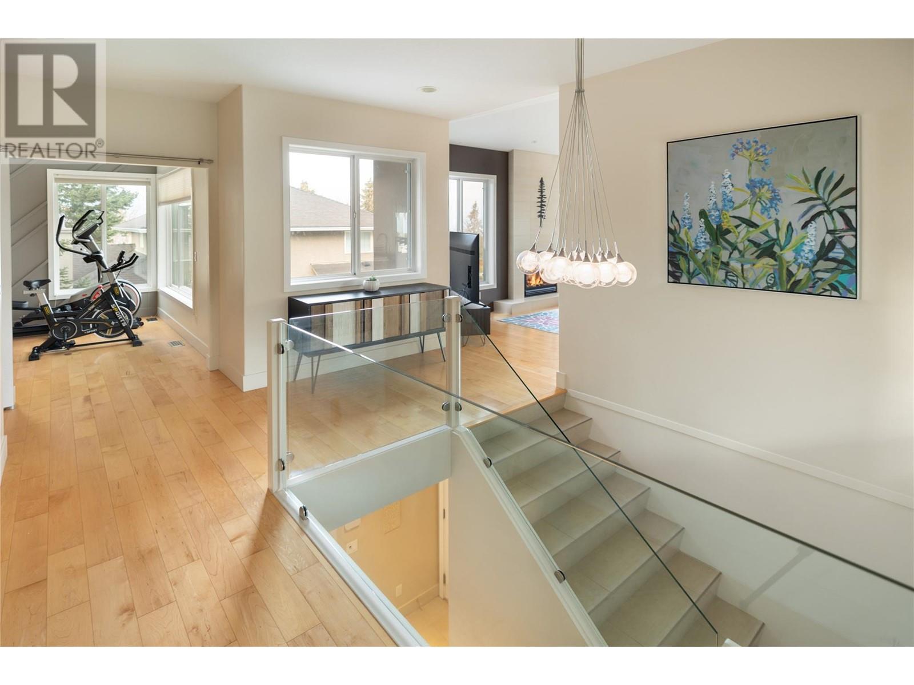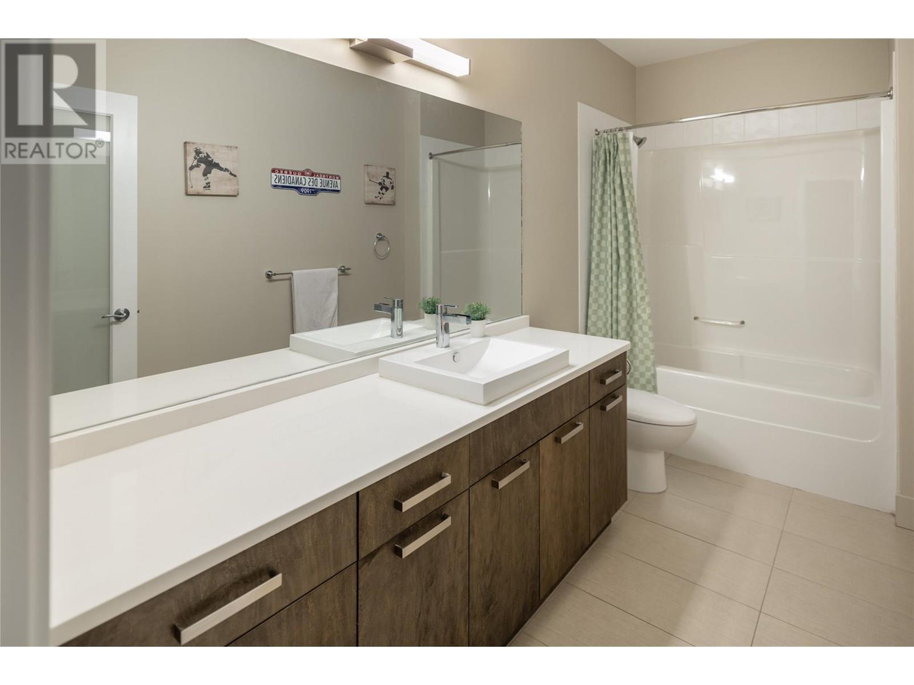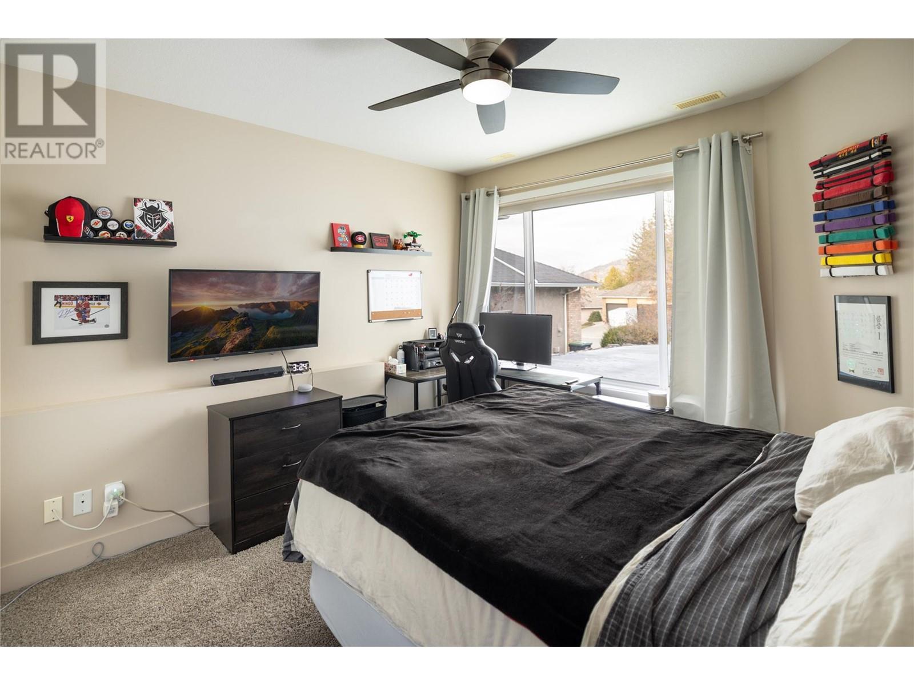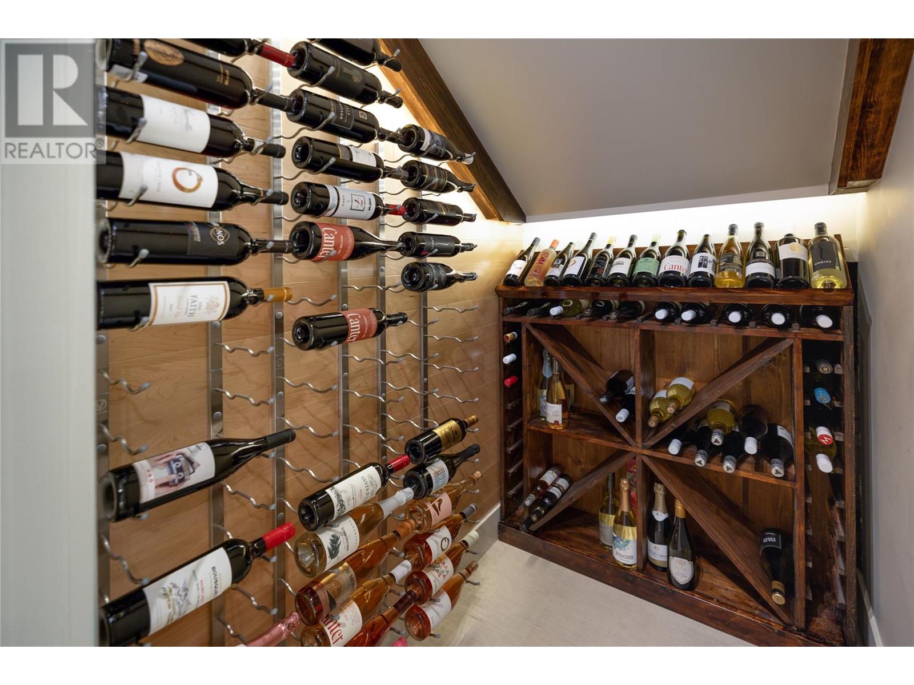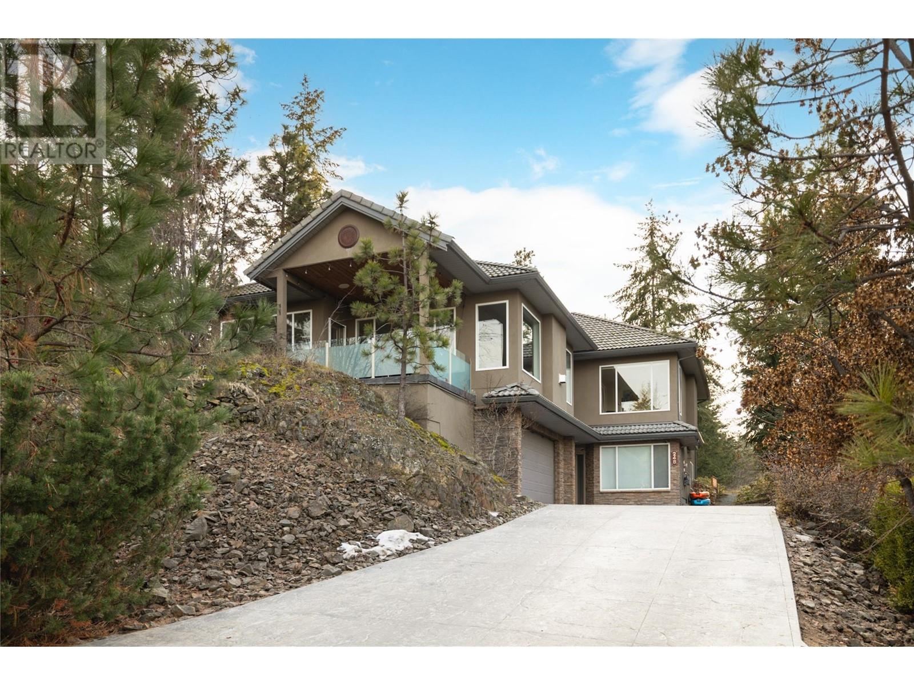248 Magic Drive
MLS® Number: 10339599
$ 1,429,900
4
BEDROOMS
3 + 0
BATHROOMS
2,772
SQUARE FEET
2003
YEAR BUILT
A sophisticated lake-view residence that seamlessly blends elegant design, modern updates, and natural beauty. This custom-designed home offers a refreshed layout, high-end finishes, and multiple outdoor spaces, just steps from Knox Mountain Park and minutes from downtown Kelowna. Large windows and high ceilings fill the open-concept living area with natural light. The renovated gourmet kitchen features a Thermador 6-burner gas stove, Fisher & Paykel built-in oven, and a spacious seating island flowing into the dining and living areas, all designed to capture the stunning views. Enjoy two outdoor spaces off the main living area—a BBQ patio with a covered seating area and a lake-view deck with relaxing water feature. The king-sized primary suite offers a luxurious ensuite, private patio, and serene outdoor space. Two additional bedrooms (one without a closet) and a full bathroom complete the main floor. The lower level with heated floors is perfect for guests or family, featuring a recreation room, wine room, additional bedroom, bathroom, and direct access to the hot tub and green space. An oversized garage and extended driveway provide ample parking. This move-in-ready home offers the best of nature and city living, with Downtown Kelowna, shopping, and the airport just minutes away.
| COMMUNITY | |
| PROPERTY TYPE | |
| BUILDING TYPE | |
| STYLE | Grade Level Entry |
| YEAR BUILT | 2003 |
| SQUARE FOOTAGE | 2,772 |
| BEDROOMS | 4 |
| BATHROOMS | 3.00 |
| BASEMENT | Walk-Out Access, Finished |
| AMENITIES | |
| APPLIANCES | |
| COOLING | Central Air |
| FIREPLACE | N/A |
| FLOORING | |
| HEATING | |
| LAUNDRY | |
| LOT FEATURES | |
| PARKING | |
| RESTRICTIONS | |
| ROOF | |
| TITLE | |
| BROKER | RE/MAX Kelowna - Stone Sisters |
| ROOMS | DIMENSIONS (m) | LEVEL |
|---|








