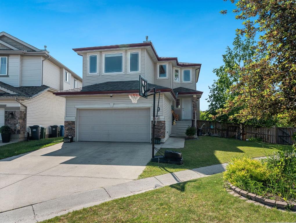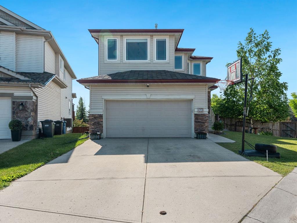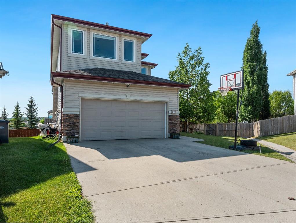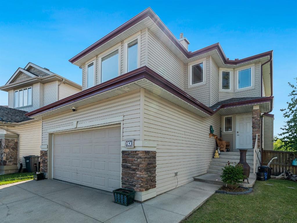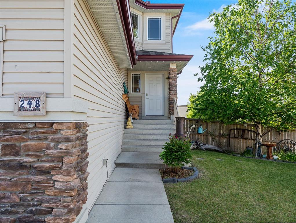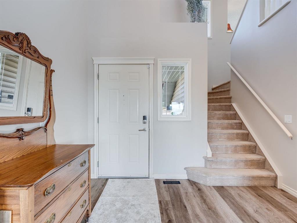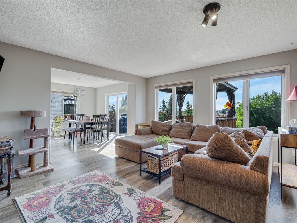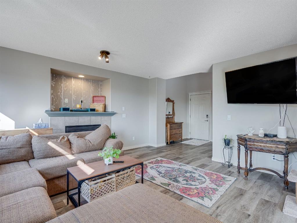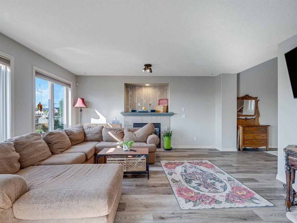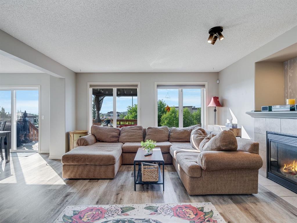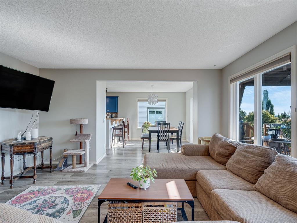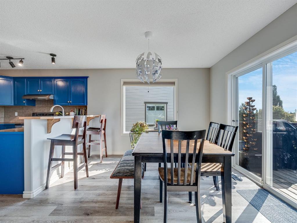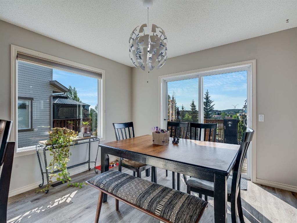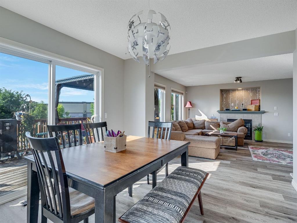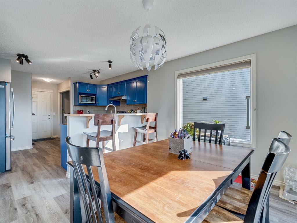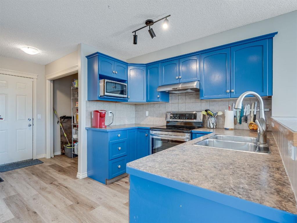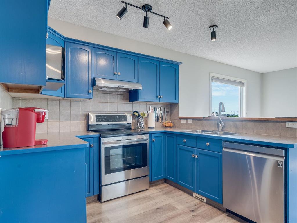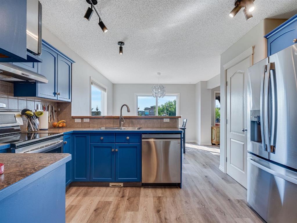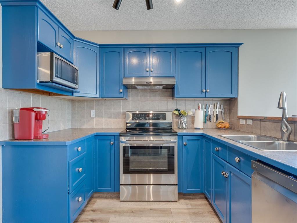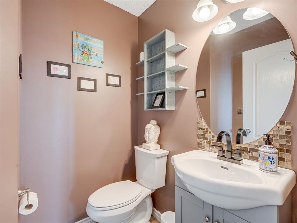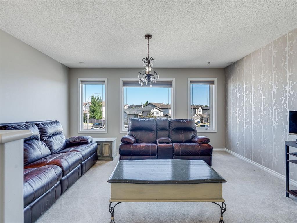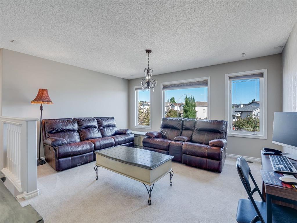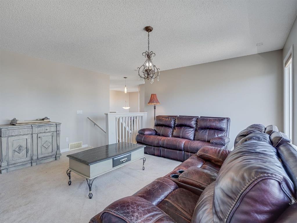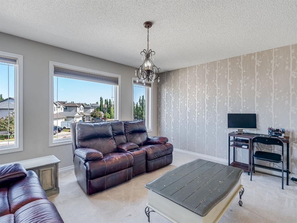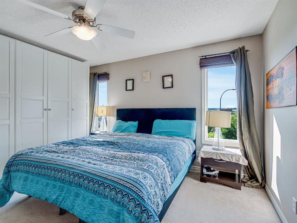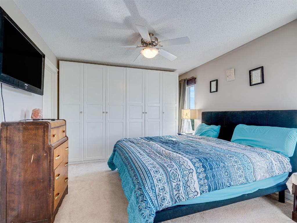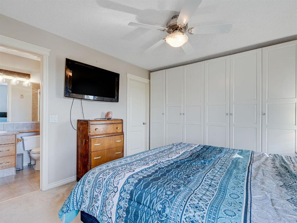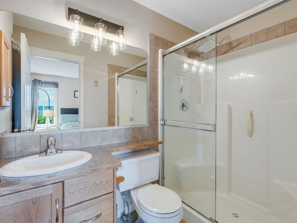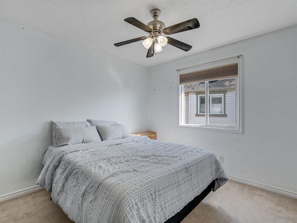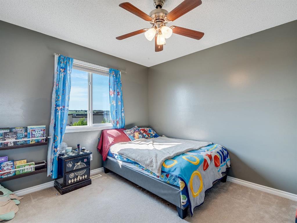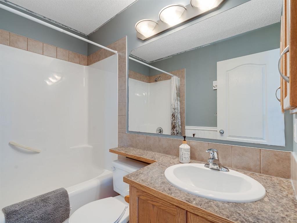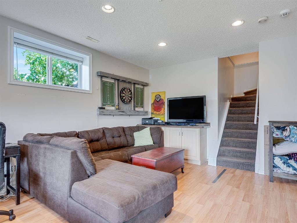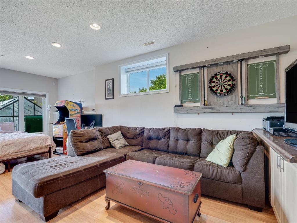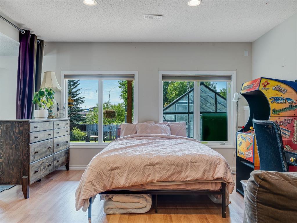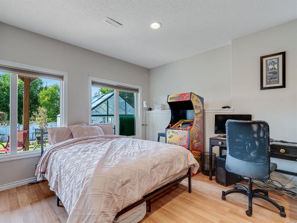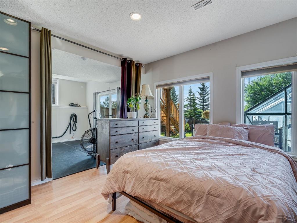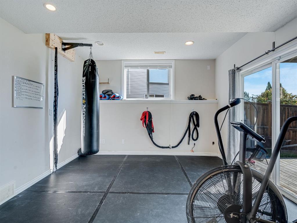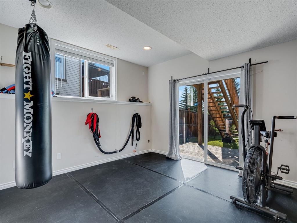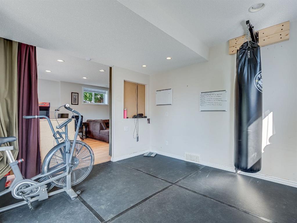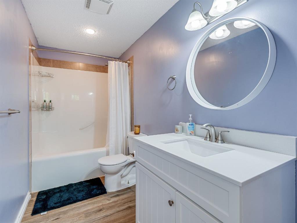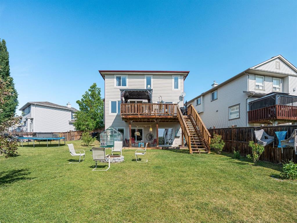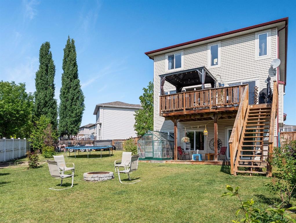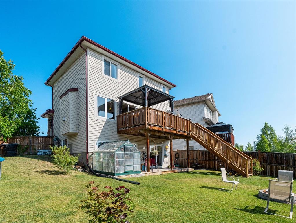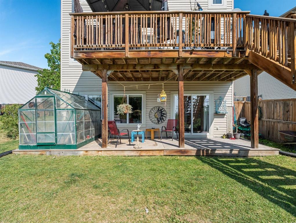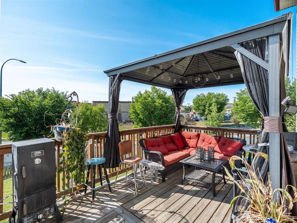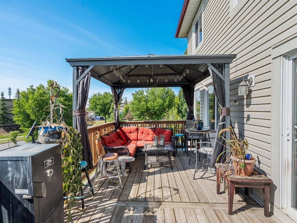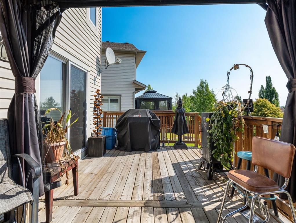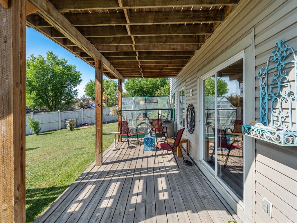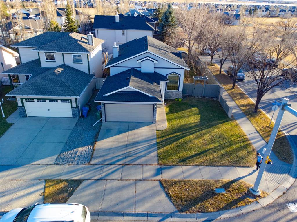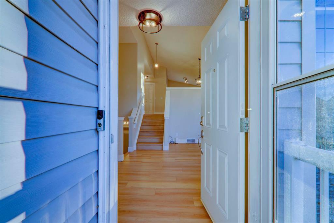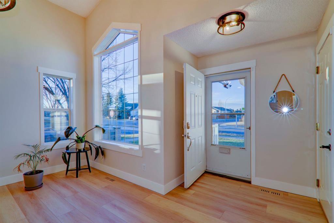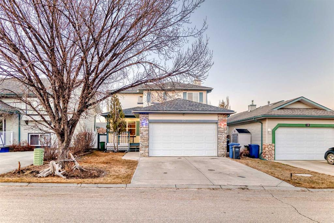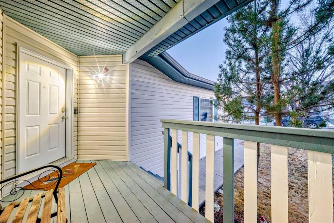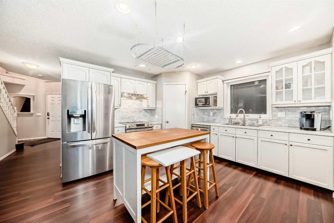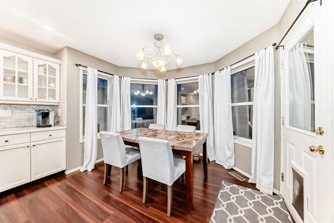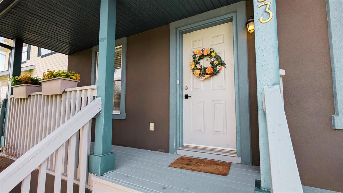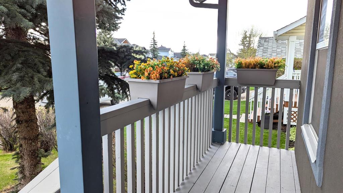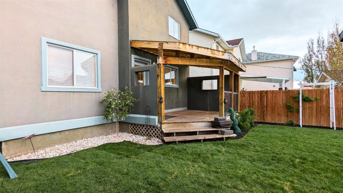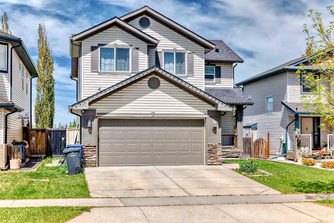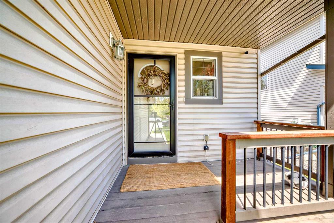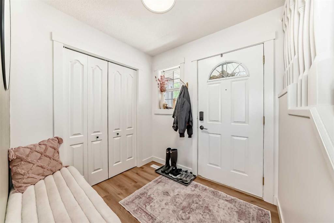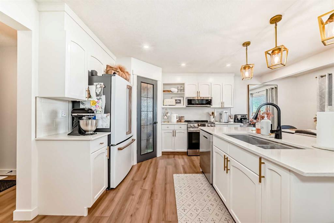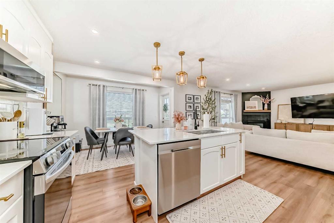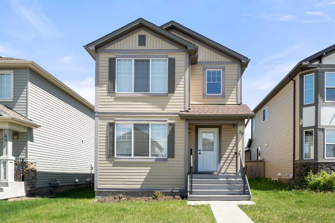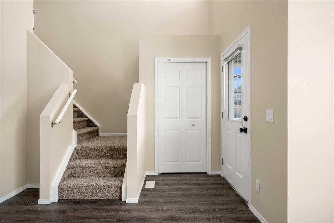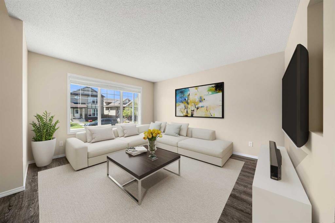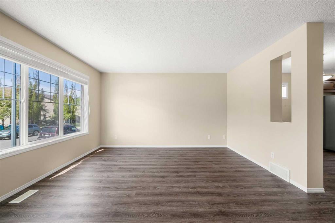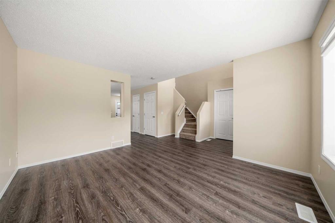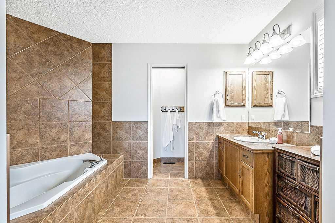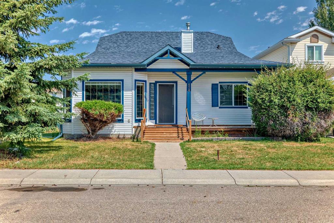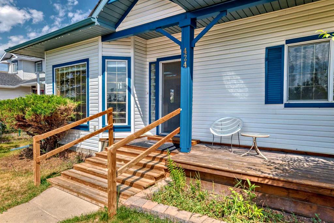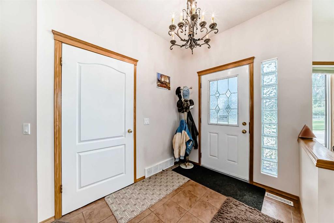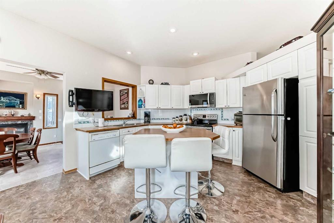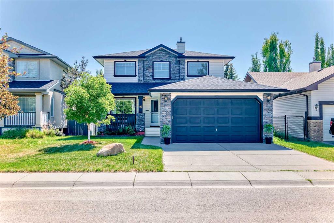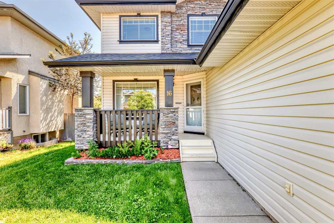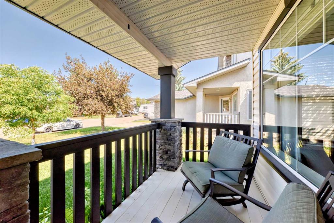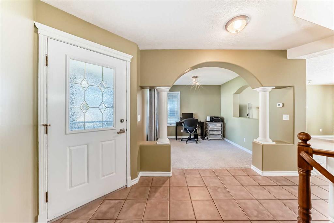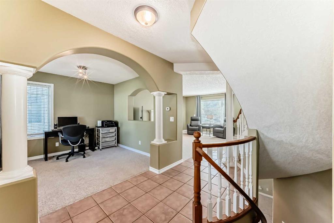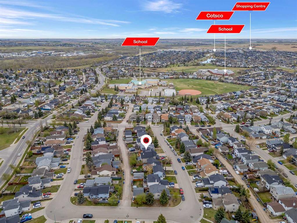248 Westmount Crescent
Okotoks T1S2J2
MLS® Number: A2231768
$ 615,000
3
BEDROOMS
3 + 1
BATHROOMS
1,806
SQUARE FEET
2006
YEAR BUILT
Welcome to 248 Westmount Crescent, a charming 3-bedroom, 3.5-bathroom single-family walk-out home, that is nestled in the heart of the desirable Westmount community in Okotoks, where convenience meets family friendly with a tremendous amount of space! This freshly painted, air-conditioned, 1,800 SqFt home offers so much character and space, ideal for growing families. As you step inside, you’re greeted by a bright, open and tall foyer leading to the cozy living room, complete with a fireplace and large windows that bathe the space in natural light. The kitchen features new fridge (2025), stainless steel appliances, breakfast bar, dining area and ample cabinetry, perfect for entertaining. Upstairs, the primary suite boasts a walk-in closet, armoire with ample storage and a 3-piece ensuite. Two additional bedrooms, 4-piece bathroom and bonus room provide plenty of space for family, guests, or a home office. The finished basement offers a versatile recreation room, a 4-piece bathroom, laundry and ample storage, making it perfect for movie nights or a kids’ play area. Additional highlights include a double attached, insulated garage, Gemstone Lighting, RV Parking with swinging gate, massive pie-lot and quiet street. Step outside to the large backyard with a spacious deck with gazebo, ideal for summer BBQs and outdoor relaxation. Located just steps from parks, walking trails, and top-rated schools, this home offers the best of Westmount’s family-friendly lifestyle. With easy access to Okotoks’ vibrant amenities and a quick commute to Calgary, it’s a rare find in today’s market.
| COMMUNITY | Westmount_OK |
| PROPERTY TYPE | Detached |
| BUILDING TYPE | House |
| STYLE | 2 Storey |
| YEAR BUILT | 2006 |
| SQUARE FOOTAGE | 1,806 |
| BEDROOMS | 3 |
| BATHROOMS | 4.00 |
| BASEMENT | Finished, Full, Walk-Out To Grade |
| AMENITIES | |
| APPLIANCES | Central Air Conditioner, Dishwasher, Electric Stove, Garage Control(s), Microwave, Refrigerator, Washer/Dryer, Water Softener, Window Coverings |
| COOLING | Central Air |
| FIREPLACE | Electric |
| FLOORING | Carpet, Laminate, Tile, Vinyl Plank |
| HEATING | Forced Air, Natural Gas |
| LAUNDRY | In Basement |
| LOT FEATURES | Back Yard, Cul-De-Sac, Garden, Gazebo, Pie Shaped Lot, Private |
| PARKING | Double Garage Attached, RV Access/Parking |
| RESTRICTIONS | None Known |
| ROOF | Asphalt Shingle, See Remarks |
| TITLE | Fee Simple |
| BROKER | Century 21 Foothills Real Estate |
| ROOMS | DIMENSIONS (m) | LEVEL |
|---|---|---|
| 4pc Bathroom | 11`9" x 5`0" | Basement |
| Game Room | 25`10" x 22`11" | Basement |
| Furnace/Utility Room | 15`8" x 8`6" | Basement |
| 2pc Bathroom | 4`7" x 5`2" | Main |
| Dining Room | 12`0" x 11`4" | Main |
| Foyer | 7`8" x 6`7" | Main |
| Kitchen | 12`8" x 10`2" | Main |
| Living Room | 16`0" x 16`11" | Main |
| 3pc Ensuite bath | 9`11" x 5`0" | Upper |
| 4pc Bathroom | 7`8" x 4`11" | Upper |
| Bedroom | 12`5" x 10`3" | Upper |
| Bedroom | 12`8" x 11`4" | Upper |
| Bonus Room | 14`11" x 15`7" | Upper |
| Bedroom - Primary | 16`2" x 11`4" | Upper |

