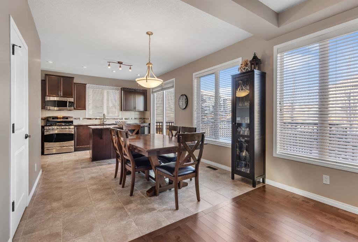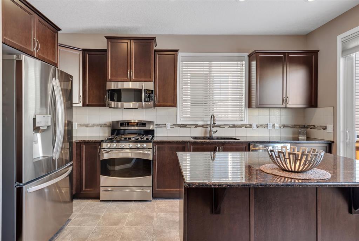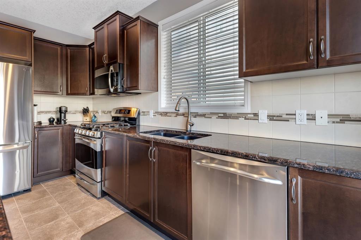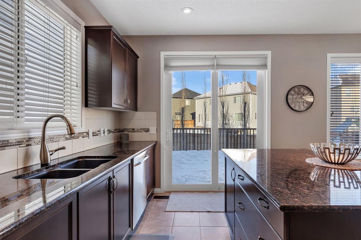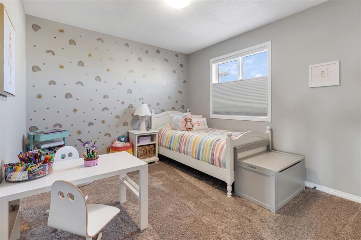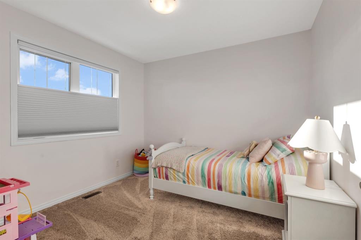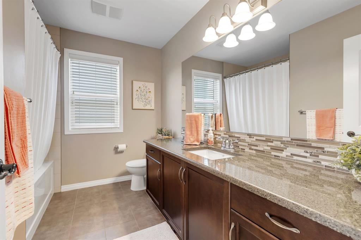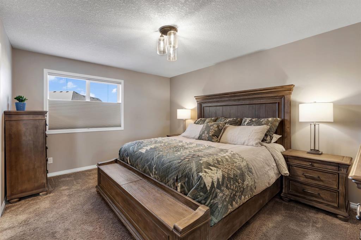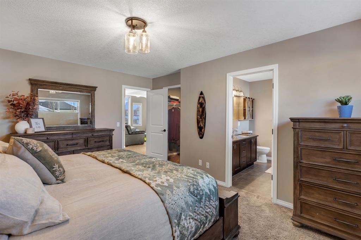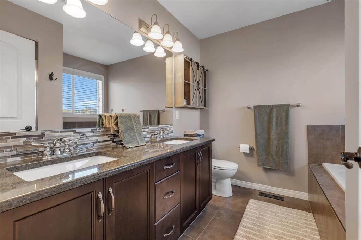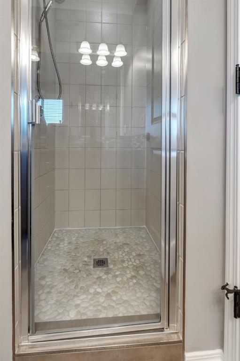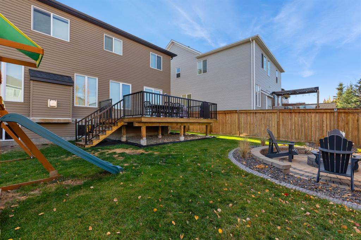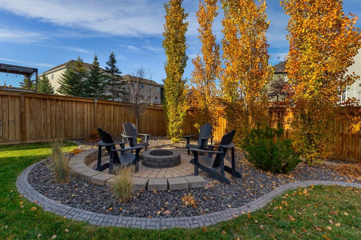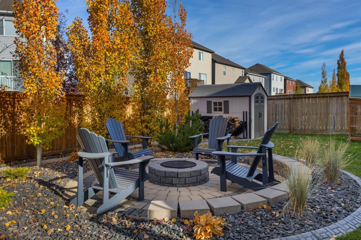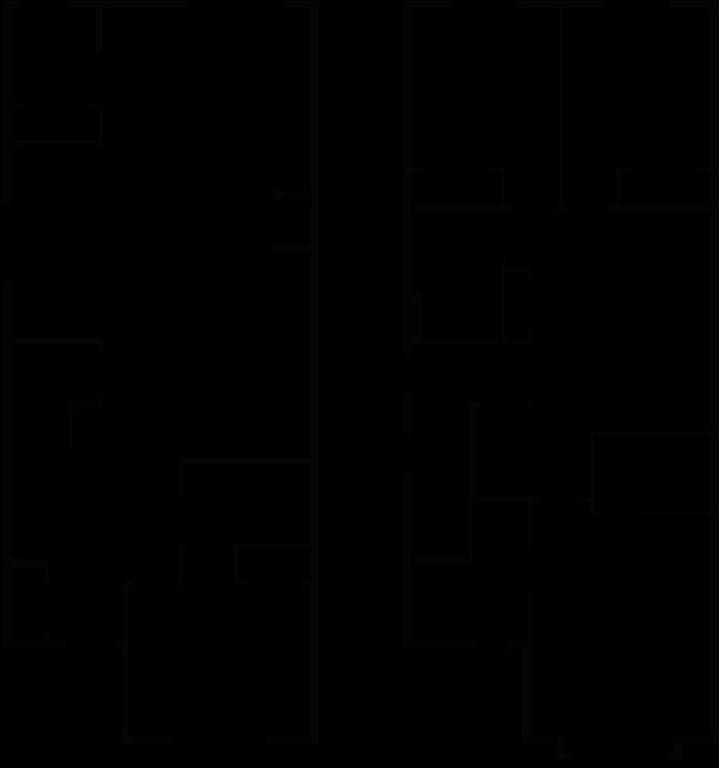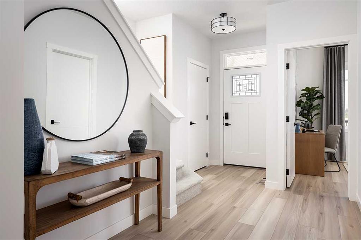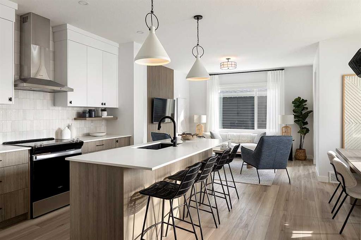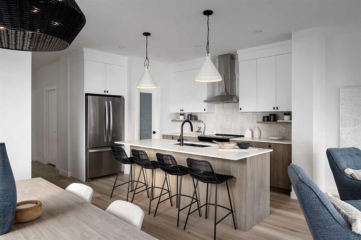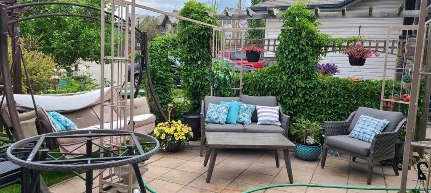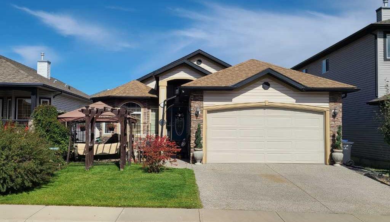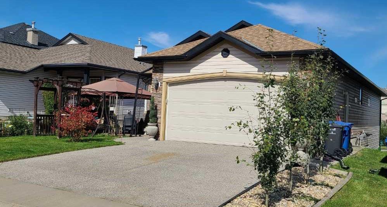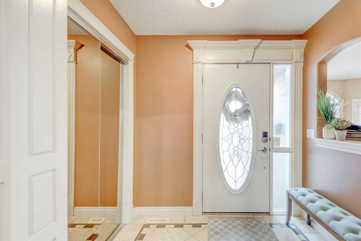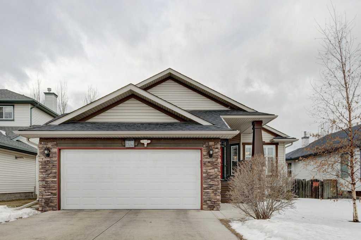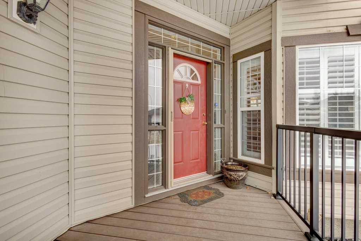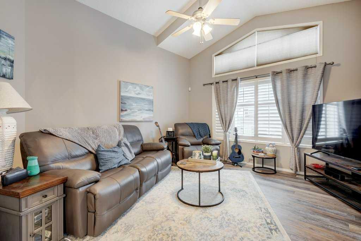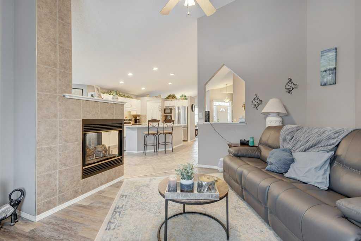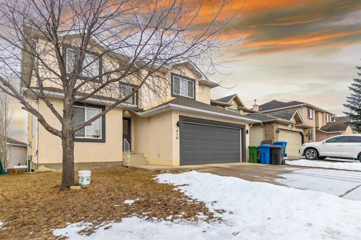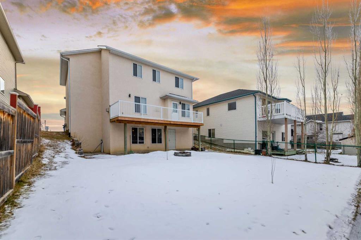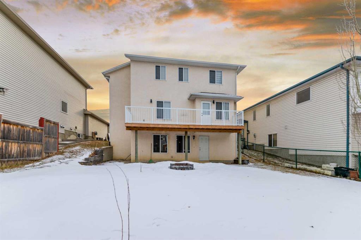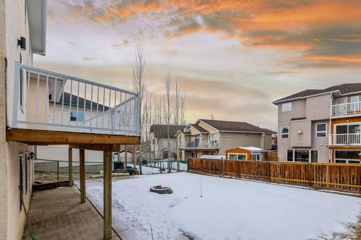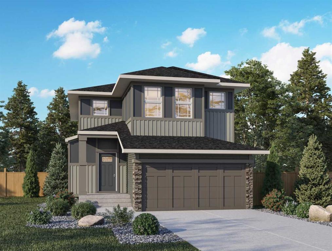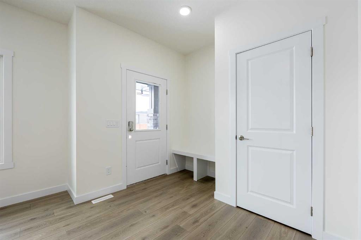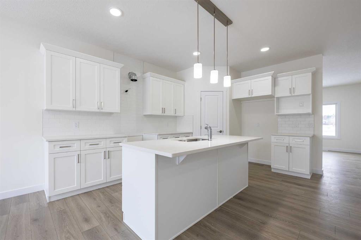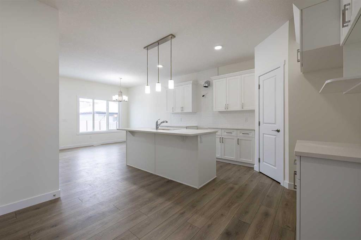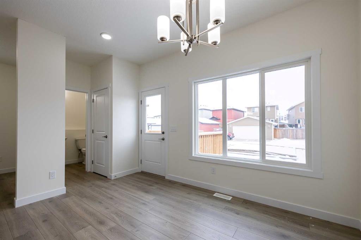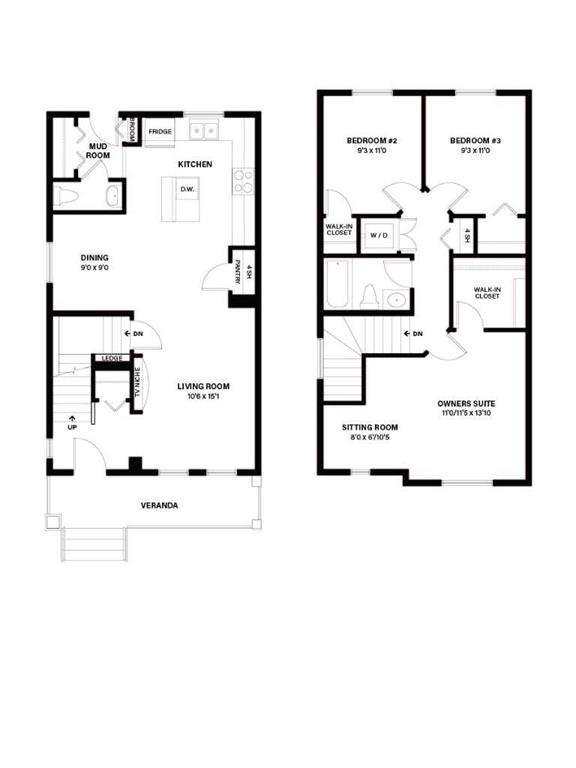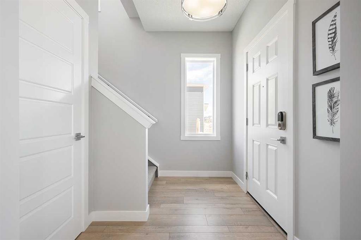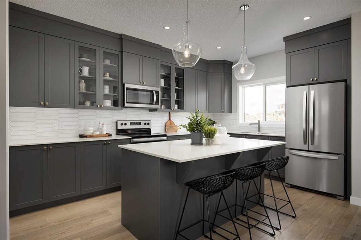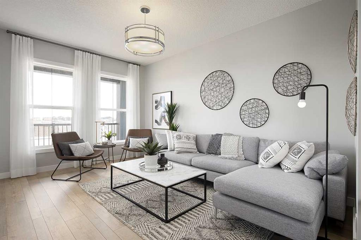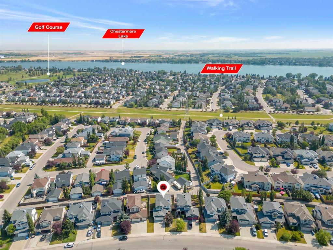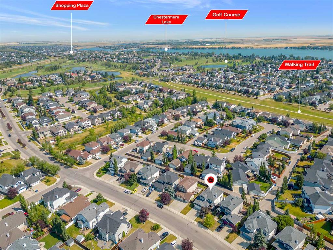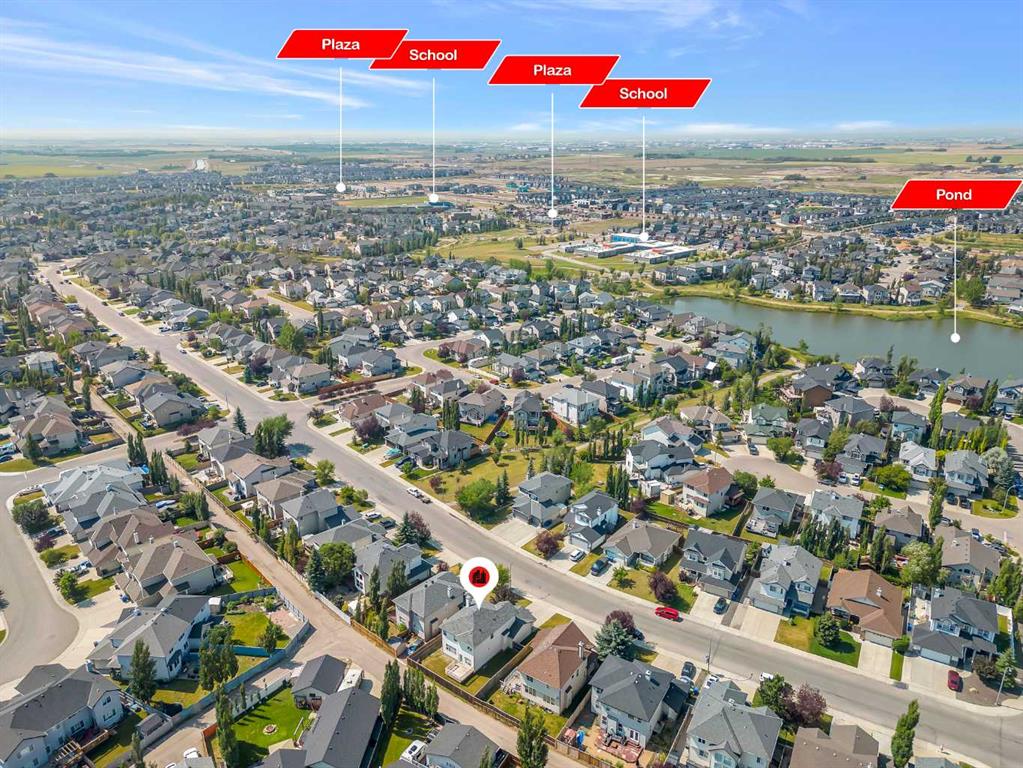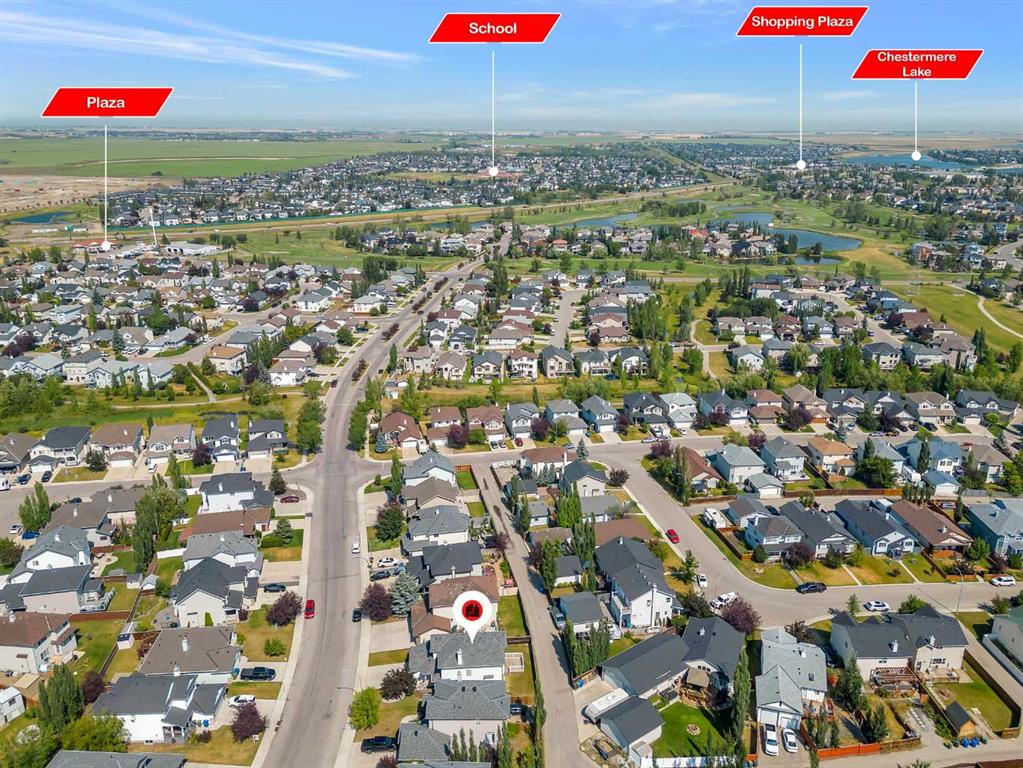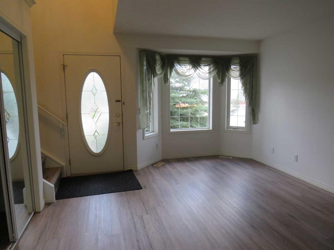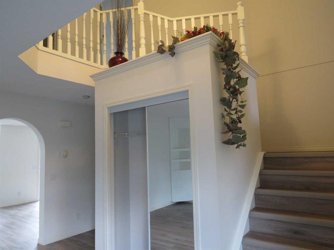248 lakepointe Drive
Chestermere t1x0x5
MLS® Number: A2186448
$ 659,900
3
BEDROOMS
2 + 1
BATHROOMS
1,873
SQUARE FEET
2013
YEAR BUILT
Location, location! Situated across from a park and close to the lake/walking paths, this large well-kept 3 bedroom residence makes the perfect place to call home. Upgrades/features include: Air conditioning, rear deck, landscaped, fireplace, ss appliances, bonus room, nearly 1,873 sq ft, hardwood floor & so much more. Step inside to your sun soaked home with tons of windows letting in natural sunlight. Family room features a cozy fireplace for the cooler days. This connects seamlessly to the dining and kitchen, leaving the place feeling bright and refreshing. Kitchen features: cabinet space, pantry, SS appliances, sink overlooking window, eating island, granite counters & more. Main floor is complete with mud room, and half bath. Follow the wrought iron railings upstairs, where additional windows in stairwells brighten up the home, and a large bonus room greet you. Bonus room has vaulted ceiling, giving the home a dash of additional character. There are 3 good size bedrooms upstairs, with the primary retreat offering: Large walk in closet, full 5piece ensuite with double vanity, tub, walk in shower, and toilet. There is also a good size laundry room upstairs, great to have in any home! The basement is unfinished and waiting your creative touches. Backyard is a fully landscaped paradise offering a great size deck that has gas line for BBQ, place for fire pit, shed, playground and fenced. With so much to offer in such a great location across from park, this makes a great residence to call home. Book your viewing today before its gone.
| COMMUNITY | Lakepointe |
| PROPERTY TYPE | Detached |
| BUILDING TYPE | House |
| STYLE | 2 Storey |
| YEAR BUILT | 2013 |
| SQUARE FOOTAGE | 1,873 |
| BEDROOMS | 3 |
| BATHROOMS | 3.00 |
| BASEMENT | Full, Unfinished |
| AMENITIES | |
| APPLIANCES | Central Air Conditioner, Dishwasher, Electric Stove, Microwave Hood Fan, Refrigerator |
| COOLING | Central Air |
| FIREPLACE | Gas |
| FLOORING | Carpet, Ceramic Tile, Hardwood |
| HEATING | Forced Air |
| LAUNDRY | Laundry Room |
| LOT FEATURES | Back Yard, Landscaped |
| PARKING | Additional Parking, Double Garage Attached, Driveway |
| RESTRICTIONS | None Known |
| ROOF | Asphalt Shingle |
| TITLE | Fee Simple |
| BROKER | RE/MAX Real Estate (Mountain View) |
| ROOMS | DIMENSIONS (m) | LEVEL |
|---|---|---|
| Kitchen | 9`8" x 15`1" | Main |
| Dining Room | 8`7" x 11`5" | Main |
| Living Room | 15`2" x 15`4" | Main |
| 2pc Bathroom | 0`0" x 0`0" | Main |
| Bedroom | 13`4" x 10`1" | Upper |
| 4pc Bathroom | 0`0" x 0`0" | Upper |
| Bedroom | 9`9" x 10`1" | Upper |
| Bedroom - Primary | 12`5" x 15`2" | Upper |
| 5pc Ensuite bath | 0`0" x 0`0" | Upper |






