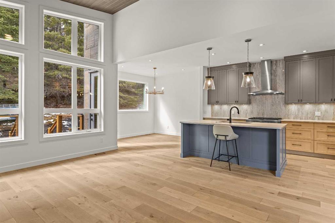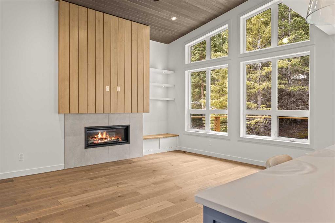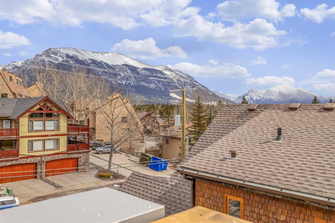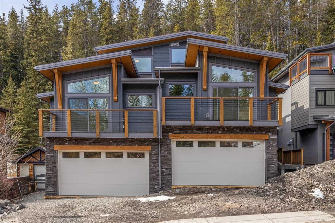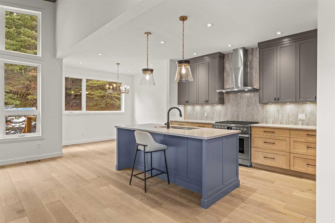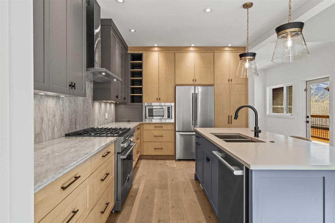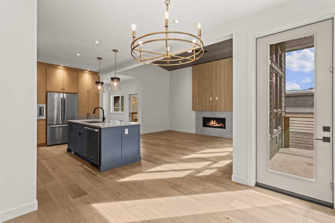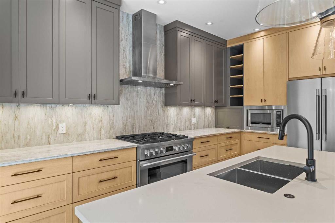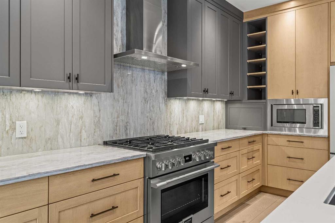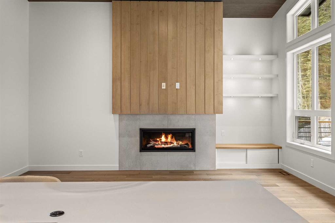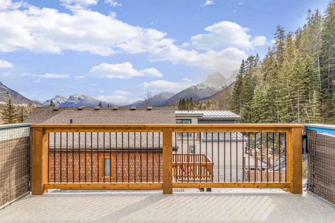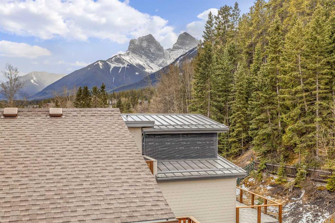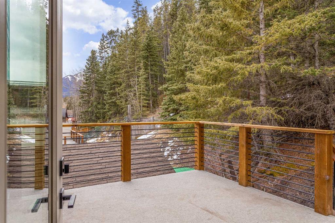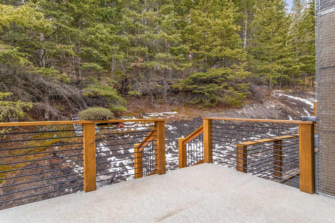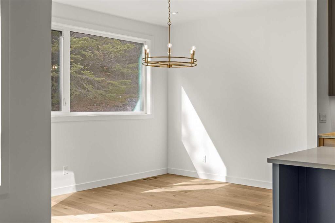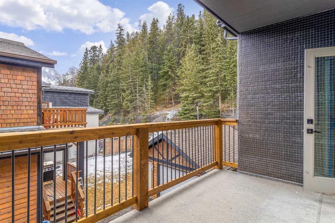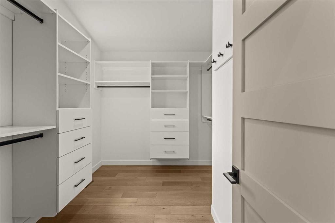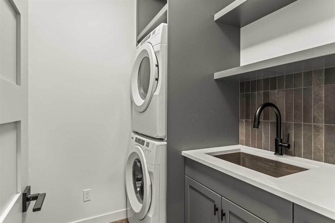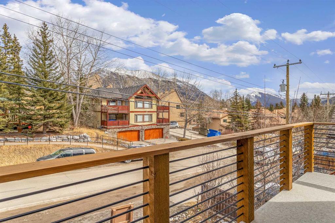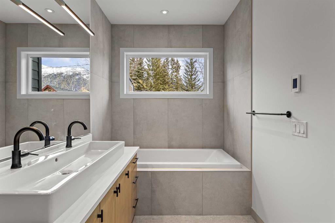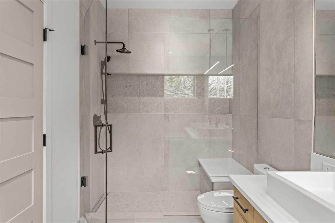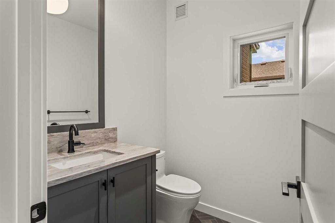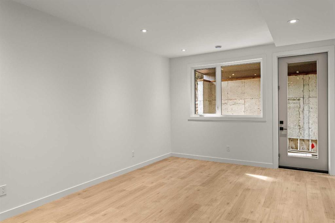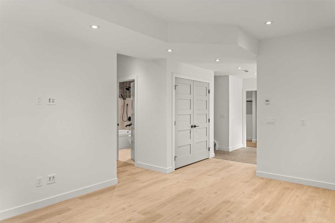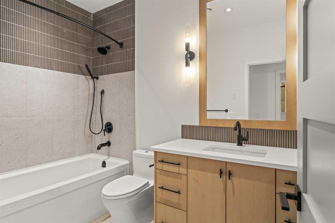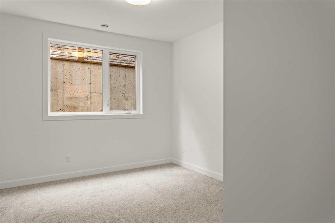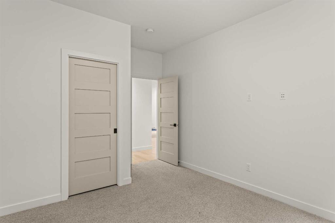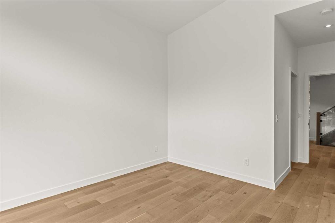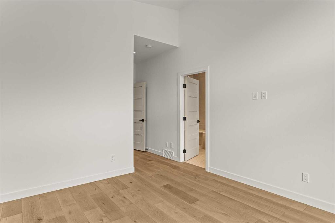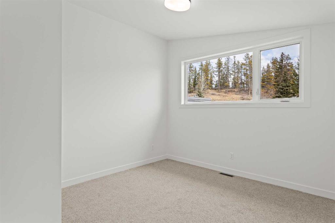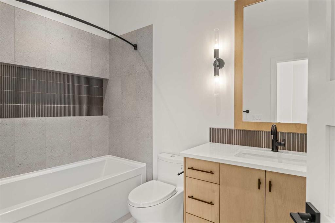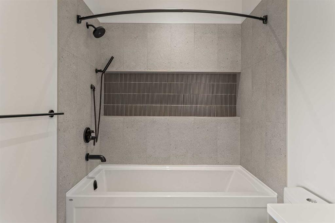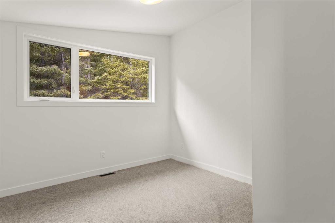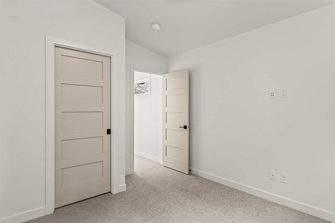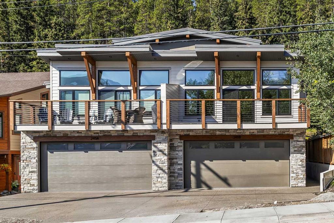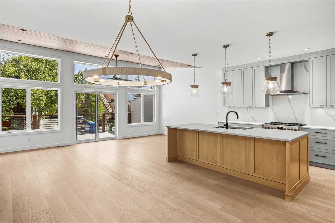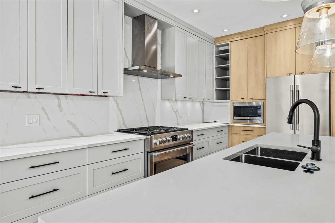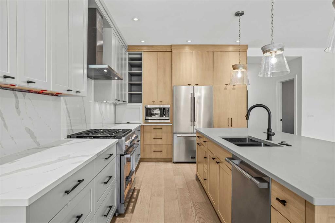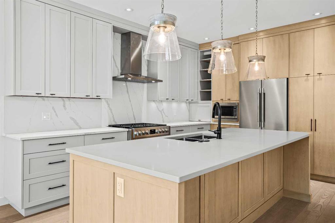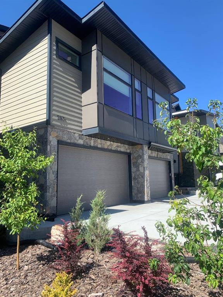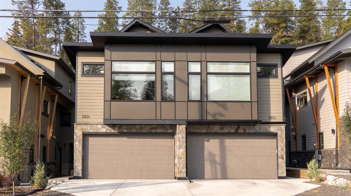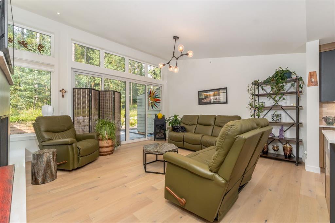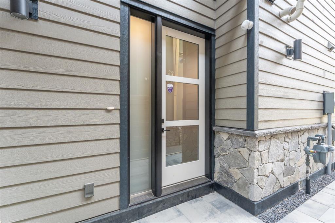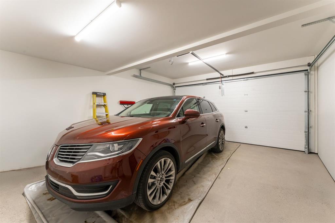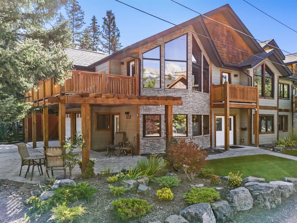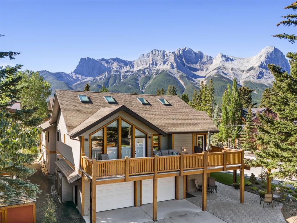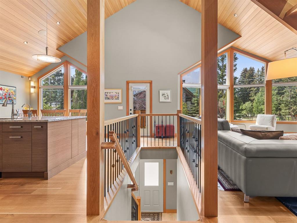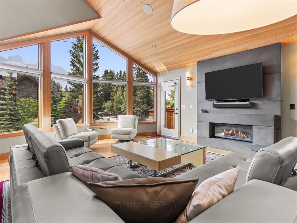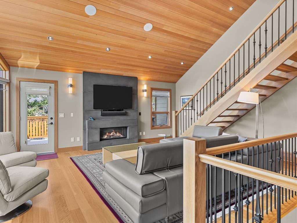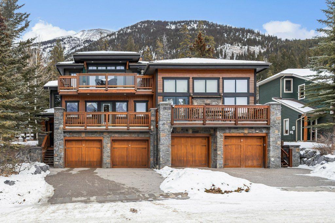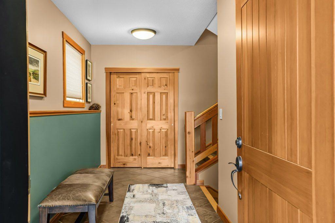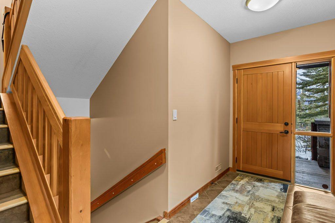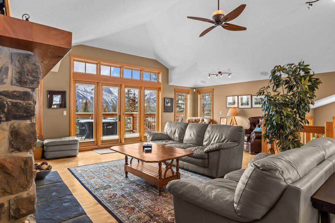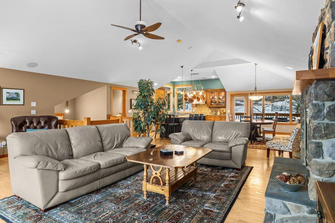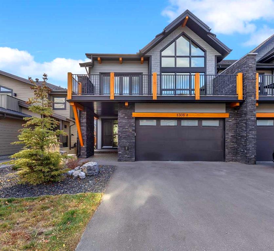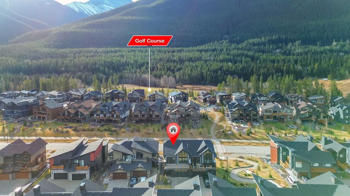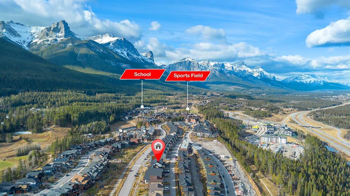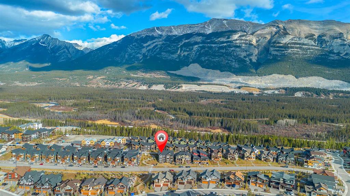249A Three Sisters Drive
Canmore T1W 2M4
MLS® Number: A2268386
$ 2,284,000
4
BEDROOMS
3 + 1
BATHROOMS
2,801
SQUARE FEET
2025
YEAR BUILT
This BRAND NEW, 2800SF, 4 bedroom half duplex effortlessly combines elegance, practicality, and the beauty of nature! The gourmet kitchen, with its custom cabinetry, Fulgor Milano appliances, and sprawling quartz countertops - a dream for any chef - while the lower-level rec room & built-in storage solutions ensure entertaining & everyday living are stylish & convenient. Enjoy not 1, not 2, but 4 outdoor living areas plus a covered back porch off the ground level. Gorgeous hardwood floors & a vaulted wood ceiling add warmth & charm, framing the serene privacy in the treed backyard with no neighbors. Situated on a quiet street just minutes from downtown Canmore, this home offers unparalleled access to outdoor adventures like the Canmore Nordic Center and Bow River trails, all while providing a serene space to unwind and enjoy the surrounding tranquility. Don’t miss the chance to make this extraordinary lifestyle your own!
| COMMUNITY | Hospital Hill |
| PROPERTY TYPE | Semi Detached (Half Duplex) |
| BUILDING TYPE | Duplex |
| STYLE | 3 Storey, Side by Side |
| YEAR BUILT | 2025 |
| SQUARE FOOTAGE | 2,801 |
| BEDROOMS | 4 |
| BATHROOMS | 4.00 |
| BASEMENT | Full |
| AMENITIES | |
| APPLIANCES | Dishwasher, Dryer, Garburator, Gas Range, Microwave, Range Hood, Refrigerator, Tankless Water Heater, Washer, Washer/Dryer |
| COOLING | Rough-In |
| FIREPLACE | Gas, Living Room |
| FLOORING | Carpet, Ceramic Tile, Vinyl Plank |
| HEATING | High Efficiency, In Floor, Forced Air, Natural Gas |
| LAUNDRY | Main Level |
| LOT FEATURES | Backs on to Park/Green Space, Low Maintenance Landscape, No Neighbours Behind, Street Lighting, Views |
| PARKING | Double Garage Attached |
| RESTRICTIONS | None Known |
| ROOF | Asphalt Shingle |
| TITLE | Fee Simple |
| BROKER | RE/MAX Alpine Realty |
| ROOMS | DIMENSIONS (m) | LEVEL |
|---|---|---|
| Game Room | 12`7" x 19`11" | Lower |
| Bedroom | 10`10" x 14`11" | Lower |
| 4pc Bathroom | 0`0" x 0`0" | Lower |
| Covered Porch | 13`2" x 9`3" | Lower |
| Balcony | 13`0" x 11`10" | Main |
| Balcony | 7`11" x 14`4" | Main |
| Balcony | 19`7" x 8`4" | Main |
| Living Room | 14`11" x 17`1" | Main |
| Dining Room | 10`10" x 10`2" | Main |
| Kitchen | 11`1" x 14`10" | Main |
| 2pc Bathroom | 0`0" x 0`0" | Main |
| Laundry | 6`7" x 7`4" | Main |
| Walk-In Closet | 12`6" x 8`5" | Main |
| Bedroom - Primary | 11`6" x 19`4" | Main |
| 5pc Ensuite bath | 0`0" x 0`0" | Main |
| Bedroom | 10`11" x 12`1" | Upper |
| Bedroom | 12`6" x 12`10" | Upper |
| 4pc Bathroom | 0`0" x 0`0" | Upper |
| Balcony | 11`1" x 13`8" | Upper |

