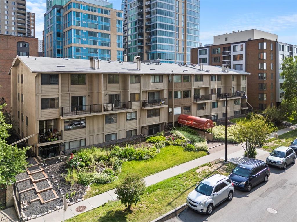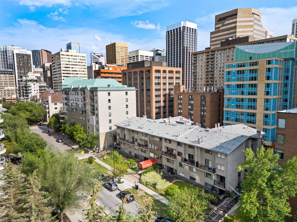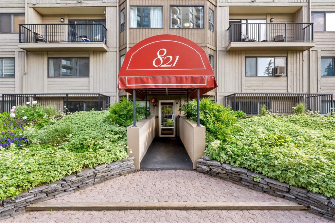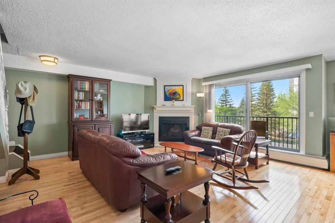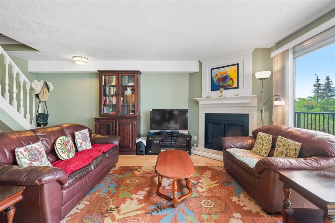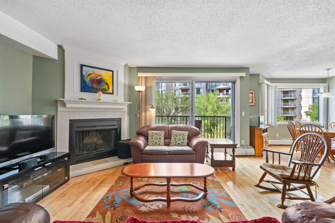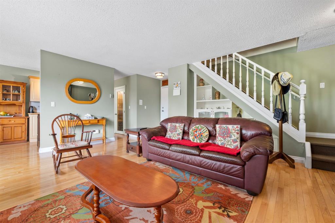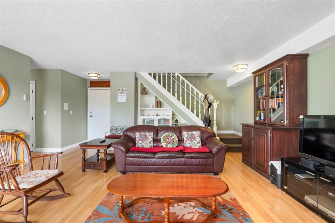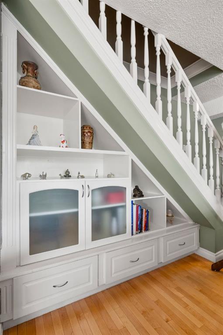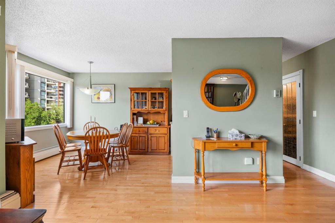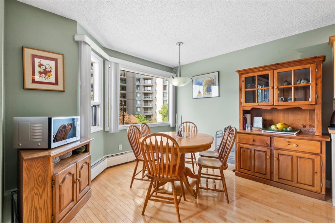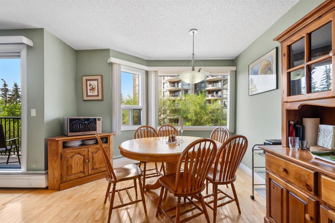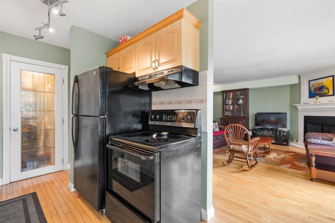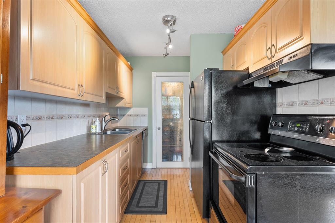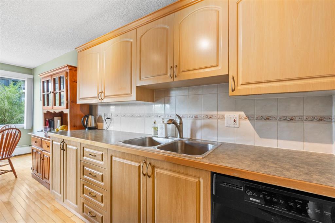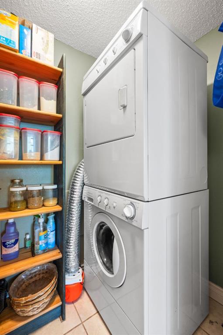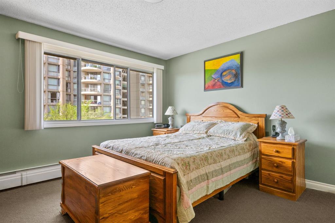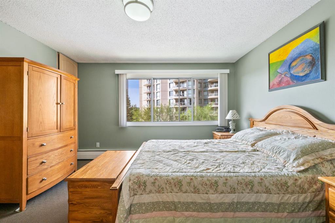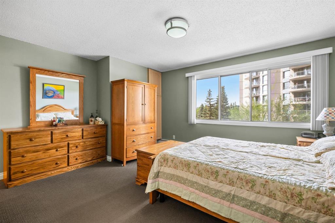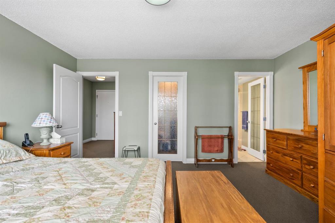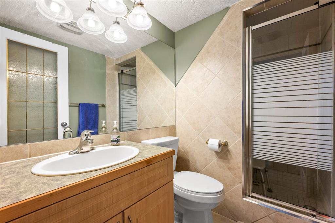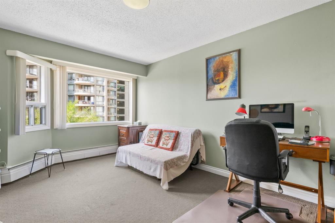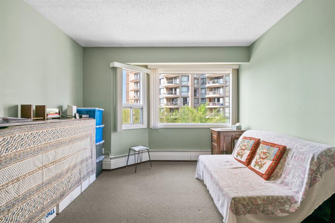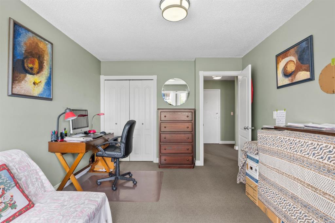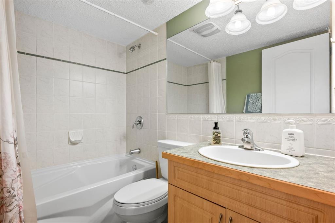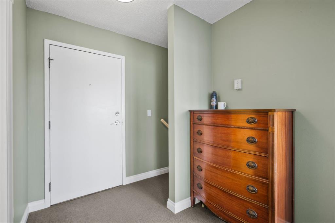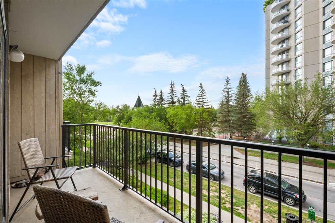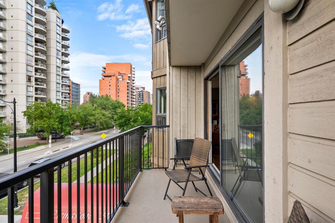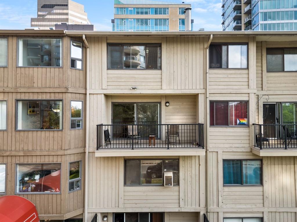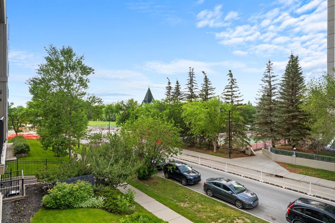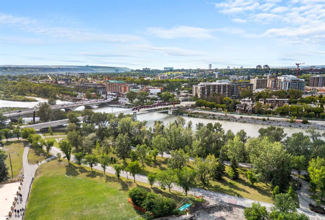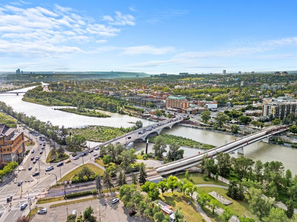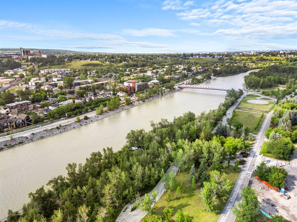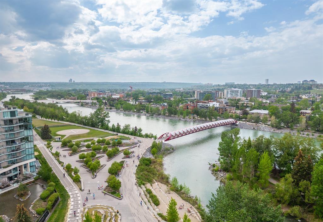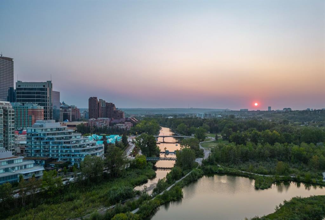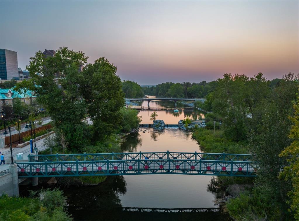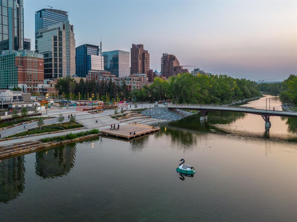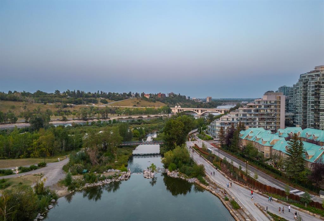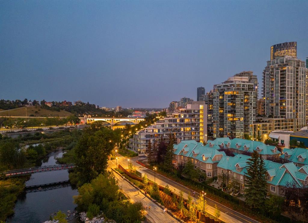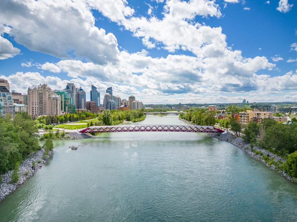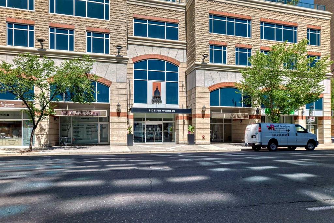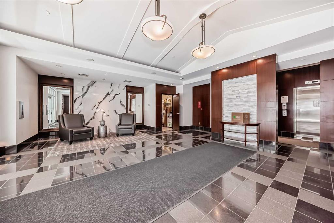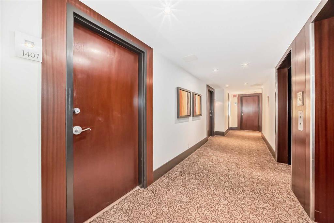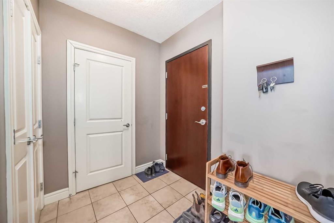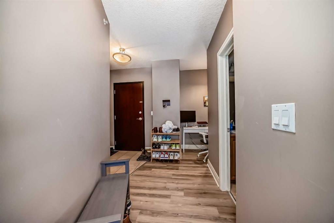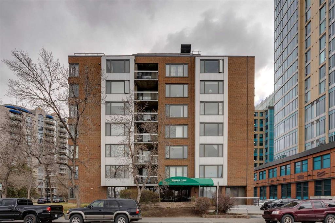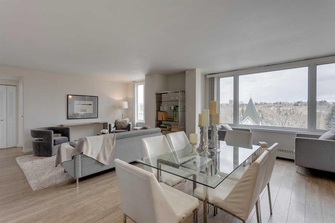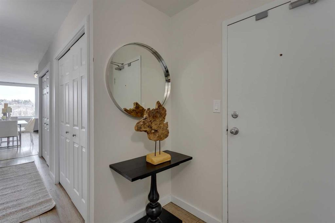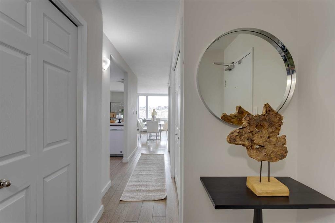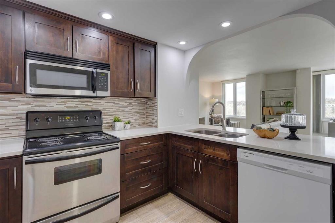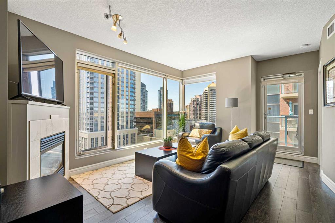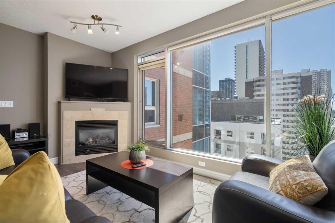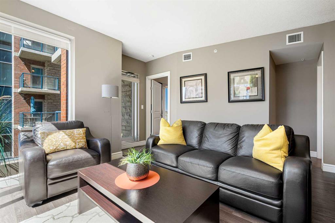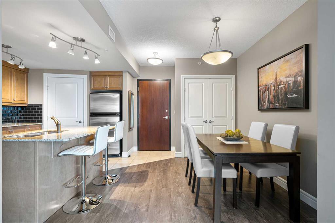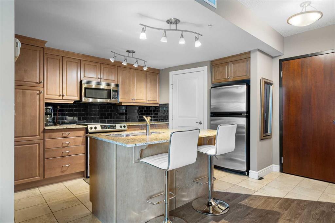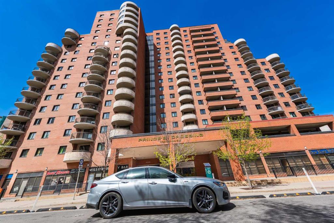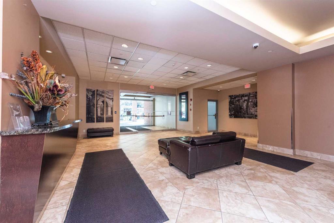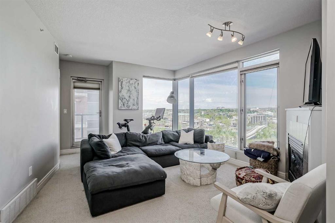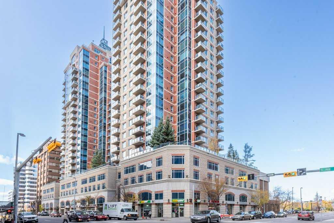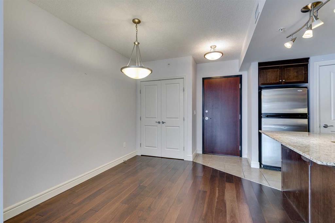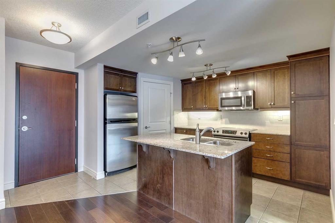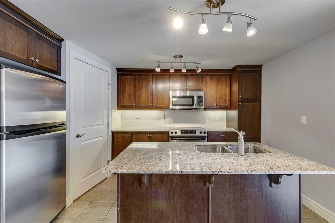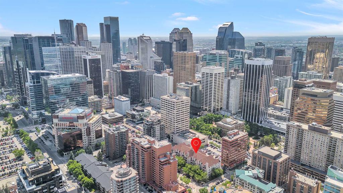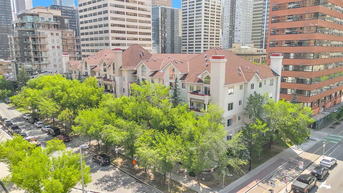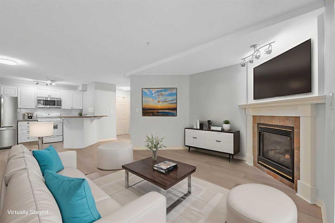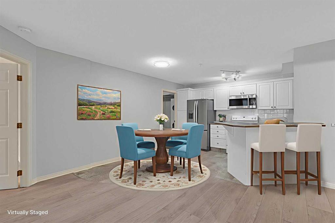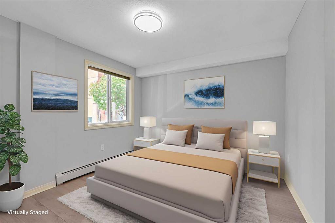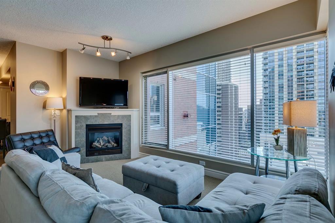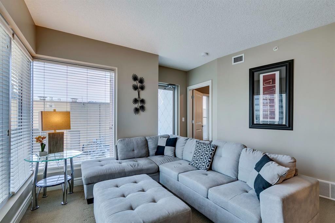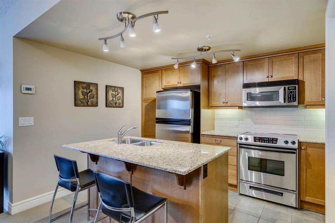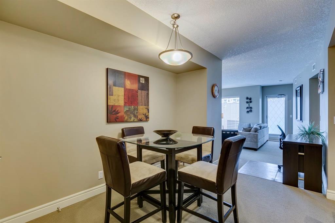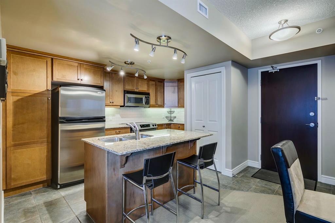25, 821 3 Avenue SW
Calgary T2P 0H1
MLS® Number: A2238899
$ 340,000
2
BEDROOMS
2 + 0
BATHROOMS
1,124
SQUARE FEET
1978
YEAR BUILT
**OPEN HOUSE Sat July 12 12:30-2:30pm** Here’s your chance to own one of a kind multi-level condo unit just steps from Eau Claire, the Bow River, and its pathways, Calgary’s iconic Peace Bridge, Prince’s Island Park, Eau Claire Promenade, Jaipur Bridge, downtown core and LRT Stations. This unit is located in the "Livingstone House" building which is tucked away on a quiet one-way street with a dedicated bike path right out front and direct access to the river trails, this location offers a rare combination of downtown convenience and tranquil urban living with nature. This expansive unit offers over 1,100 sqft of thoughtfully designed living space across two levels with separate entrances on both floors—a truly unique and functional layout. As you exit the elevator, your doors are just a few steps away—adding everyday convenience to your lifestyle. Inside, you’ll be greeted by beautiful hardwood flooring and a bright, open main level perfect for relaxing or entertaining. The kitchen offers ample cabinets and counter space, along with a dedicated storage area and in-suite laundry. Adjacent to the kitchen, a spacious dining area is flooded with natural light from a large window, and it opens seamlessly into the generous living room. The living room is ideal for both entertaining and relaxing, complete with a cozy wood burning fireplace and access to your private balcony overlooking a tennis court and green space with river shore tree-line in the background. Before heading upstairs, take note of the custom built-in cabinetry under the staircase, ideal for additional storage or showcasing decor. Upstairs, a second entrance adds extra convenience, and the best part there's no more units above you! The primary bedroom is impressively spacious, featuring a walk-in closet and its own 3-piece ensuite. A well-sized second bedroom and a full 4-piece bathroom complete the upper floor. Finishing off the space upstairs is a spacious landing area with enough room for a desk. To top it all off, the unit includes a secure underground parking stall, giving you peace of mind and comfort year round. This is a rare opportunity to enjoy the best of both worlds: peaceful living with nature. A location that truly has it all while being only minutes from the downtown core, trendy restaurants, grocery stores, shopping, parks, and year round riverfront activities. Don’t miss your chance to experience the perfect blend of comfort, lifestyle, and location in the heart of the city.
| COMMUNITY | Downtown Commercial Core |
| PROPERTY TYPE | Apartment |
| BUILDING TYPE | Low Rise (2-4 stories) |
| STYLE | Multi Level Unit |
| YEAR BUILT | 1978 |
| SQUARE FOOTAGE | 1,124 |
| BEDROOMS | 2 |
| BATHROOMS | 2.00 |
| BASEMENT | |
| AMENITIES | |
| APPLIANCES | Dishwasher, Dryer, Electric Stove, Range Hood, Washer, Window Coverings |
| COOLING | None |
| FIREPLACE | Wood Burning |
| FLOORING | Carpet, Hardwood |
| HEATING | Baseboard |
| LAUNDRY | In Unit |
| LOT FEATURES | |
| PARKING | Parkade, Underground |
| RESTRICTIONS | Board Approval, Pet Restrictions or Board approval Required, Pets Allowed, Short Term Rentals Allowed |
| ROOF | |
| TITLE | Fee Simple |
| BROKER | CIR Realty |
| ROOMS | DIMENSIONS (m) | LEVEL |
|---|---|---|
| Dining Room | 10`6" x 11`1" | Main |
| Kitchen | 9`0" x 7`10" | Main |
| Living Room | 19`3" x 18`2" | Main |
| 3pc Ensuite bath | 8`4" x 4`9" | Upper |
| 4pc Bathroom | 5`1" x 7`5" | Upper |
| Bedroom | 15`6" x 10`8" | Upper |
| Bedroom - Primary | 13`0" x 15`0" | Upper |

