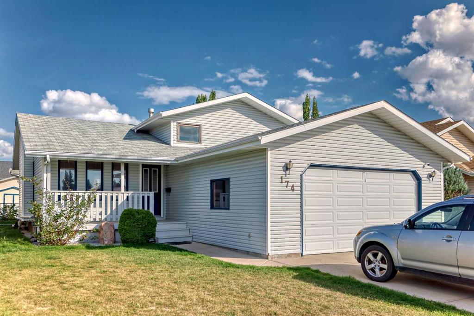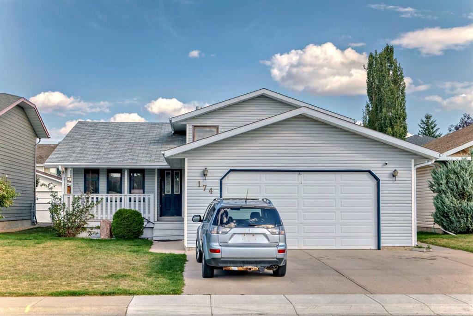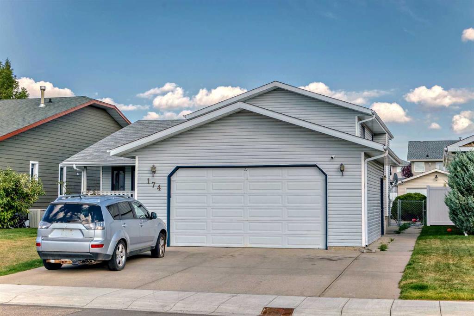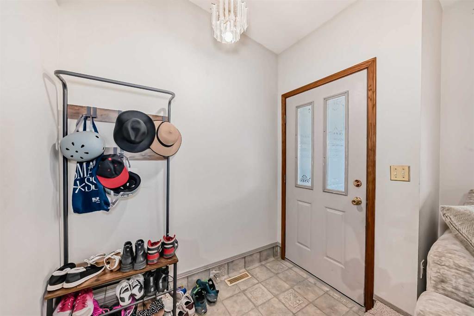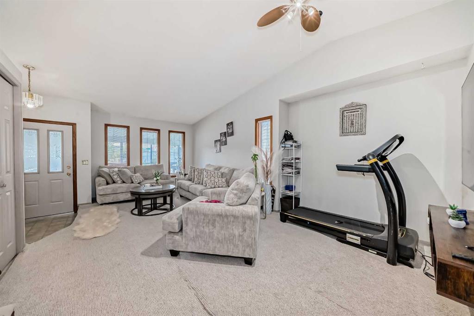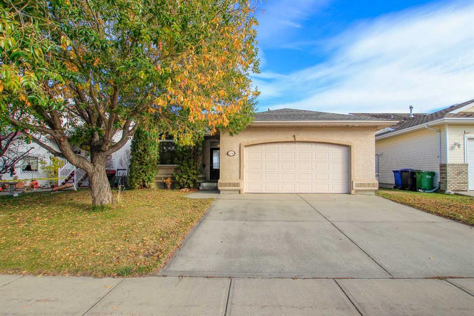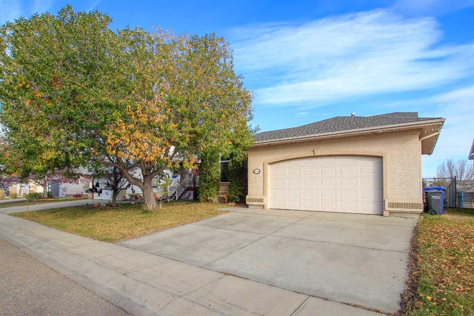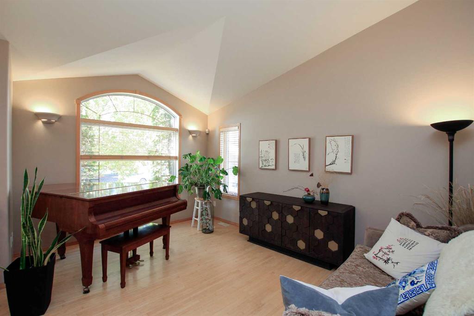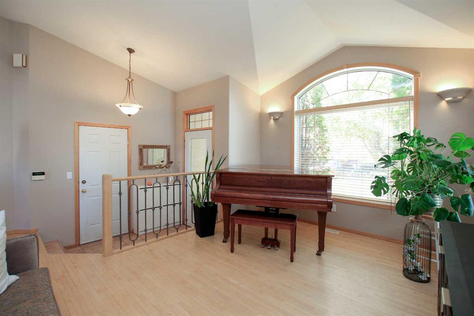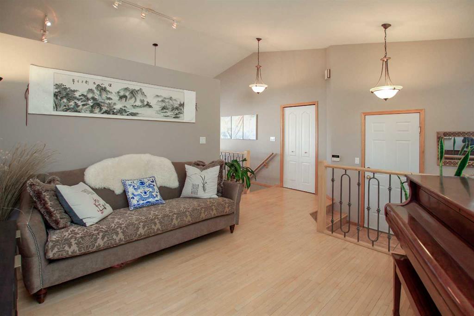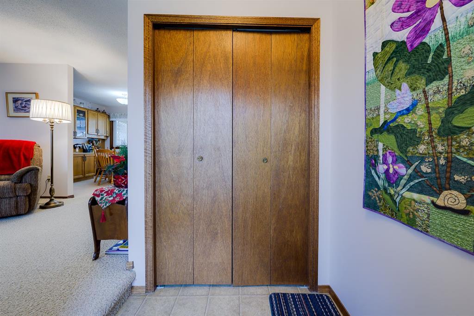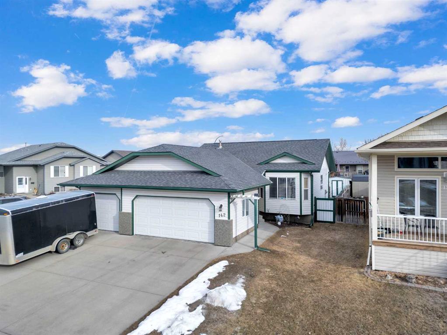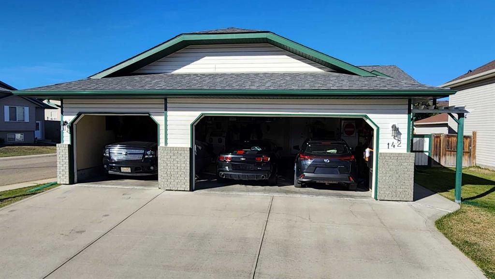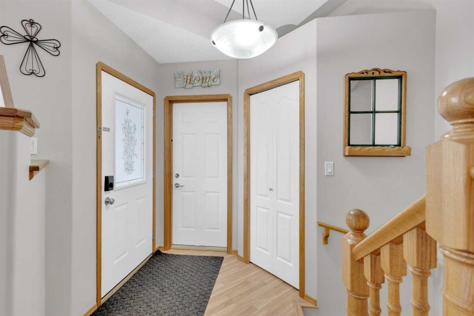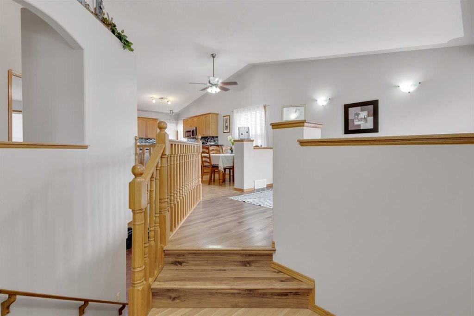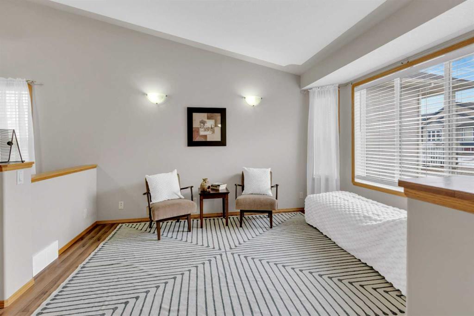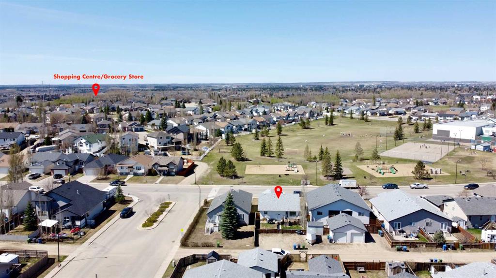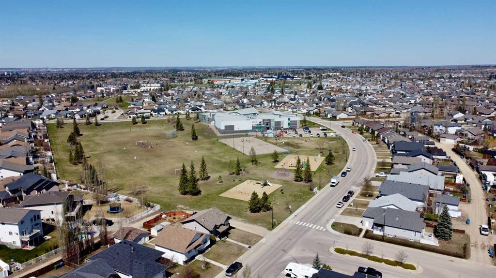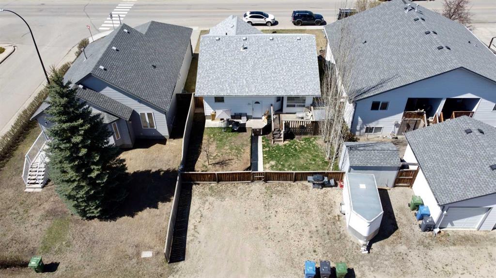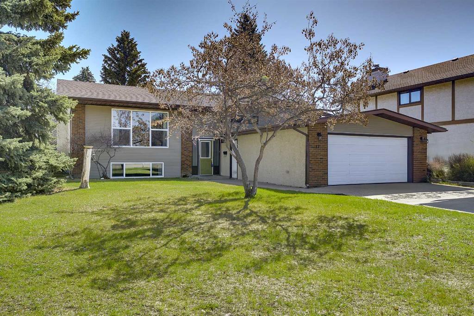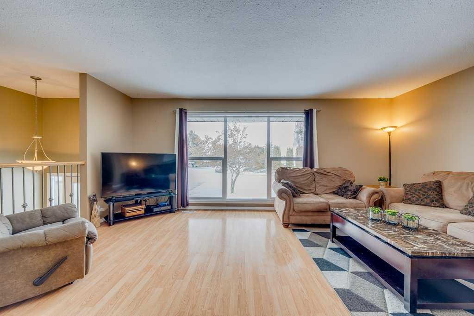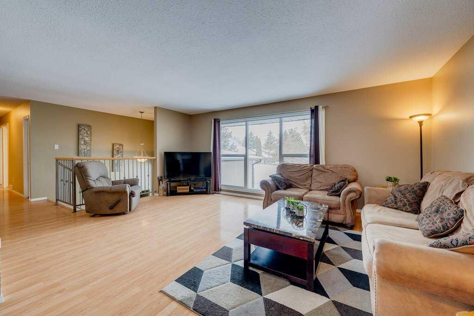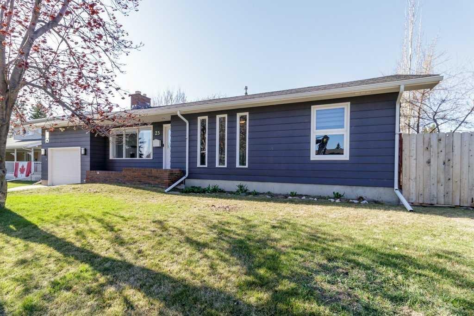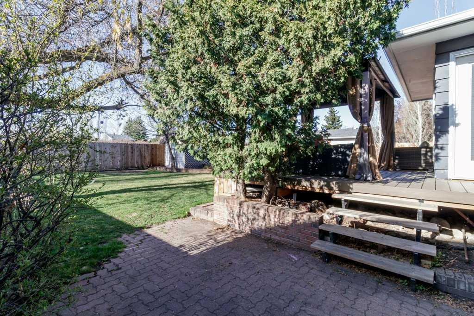25 Lamont Close
Red Deer T4R 2R5
MLS® Number: A2211442
$ 469,000
5
BEDROOMS
3 + 0
BATHROOMS
1998
YEAR BUILT
The curb appeal and location of this lovely home couldn't be better, nestled on beautiful close in the family friendly neighborhood of Lancaster. Conveniently close to several schools, shopping, and the Collicut Centre! This beautiful bi-level features 5 bedrooms (3 up 2 down) and 3 full bathrooms. The double attached garage provides plenty of indoor parking. Greet your guests from the grand veranda in to the large foyer and formal living room. The gorgeous wall of windows and high ceilings offer an airy feel to this great room. A few steps up to the kitchen and dining room, featuring warm oak cabinetry and a wood accent wall. The stainless steel appliances include a brand new dishwasher. Step out on to the large deck and enjoy lounging during those summer days with the south-facing sunshine. The beautiful backyard is fully fenced and boasts maturing trees for added privacy. The spacious primary bedroom provides a relaxing escape, along with the 4-piece ensuite. An additional two bedrooms on this floor could also be utilized for your growing family or a home office. The basement of this bi-level design offers large windows and loads of natural light. Two generous bedrooms and a 3-piece bathroom are perfect for older children. Laundry and storage can also be found on this lower floor. Recent upgrades include new shingles and a new hot water tank. This wonderful home is well maintained and could work great for you and your whole family. Don't miss out, make that showing appointment today!
| COMMUNITY | Lancaster Meadows |
| PROPERTY TYPE | Detached |
| BUILDING TYPE | House |
| STYLE | Bi-Level |
| YEAR BUILT | 1998 |
| SQUARE FOOTAGE | 1,216 |
| BEDROOMS | 5 |
| BATHROOMS | 3.00 |
| BASEMENT | Finished, Full |
| AMENITIES | |
| APPLIANCES | Dishwasher, Refrigerator, Stove(s), Washer/Dryer |
| COOLING | None |
| FIREPLACE | N/A |
| FLOORING | Carpet, Ceramic Tile, Linoleum |
| HEATING | Forced Air |
| LAUNDRY | In Basement |
| LOT FEATURES | Back Lane, Back Yard, Rectangular Lot, See Remarks |
| PARKING | Double Garage Attached |
| RESTRICTIONS | None Known |
| ROOF | Asphalt Shingle |
| TITLE | Fee Simple |
| BROKER | RE/MAX real estate central alberta |
| ROOMS | DIMENSIONS (m) | LEVEL |
|---|---|---|
| Family Room | 13`4" x 26`6" | Lower |
| Bedroom | 14`1" x 13`6" | Lower |
| Bedroom | 10`0" x 12`4" | Lower |
| 3pc Bathroom | 8`7" x 4`10" | Lower |
| Furnace/Utility Room | 4`11" x 6`4" | Lower |
| Laundry | 5`1" x 10`3" | Lower |
| Bedroom | 10`0" x 10`0" | Main |
| Living Room | 15`1" x 13`5" | Main |
| Dining Room | 16`6" x 9`10" | Main |
| Kitchen | 11`9" x 13`3" | Main |
| Bedroom - Primary | 11`5" x 14`1" | Main |
| 4pc Ensuite bath | 7`5" x 4`10" | Main |
| Bedroom | 10`5" x 8`9" | Main |
| 4pc Bathroom | 4`9" x 8`7" | Main |





































