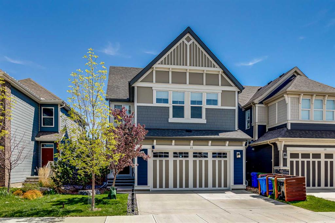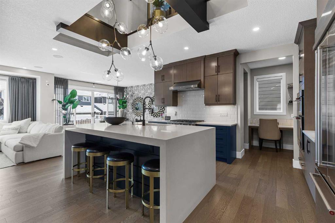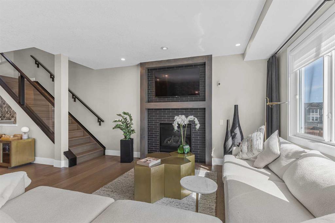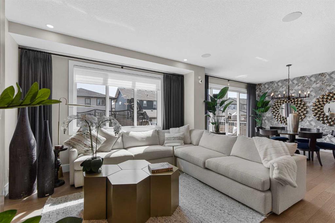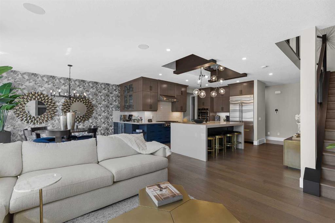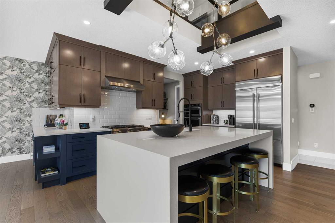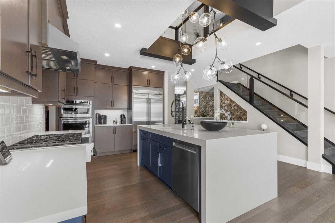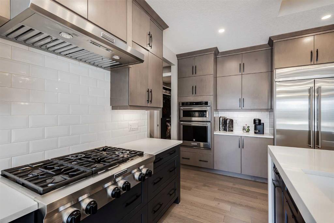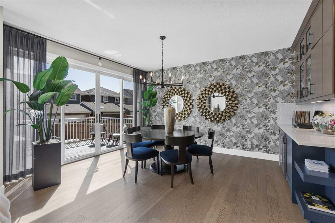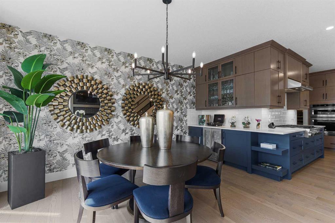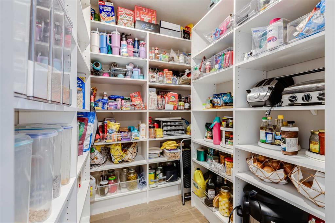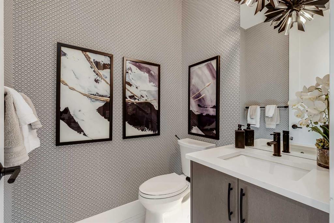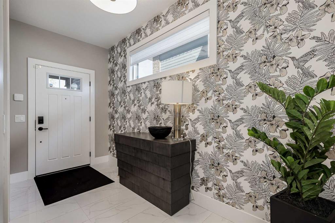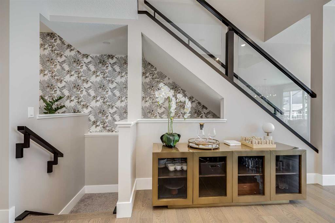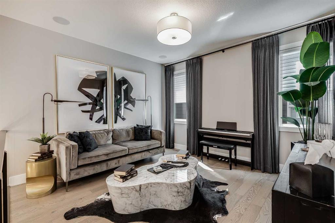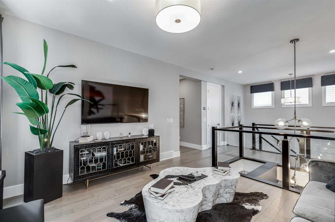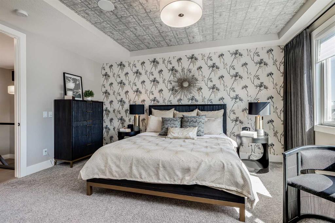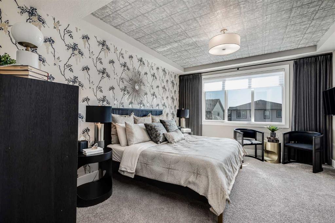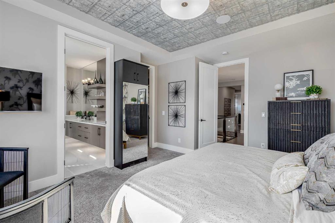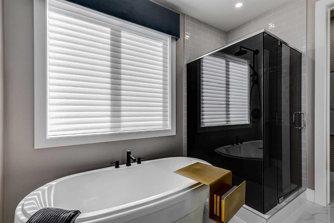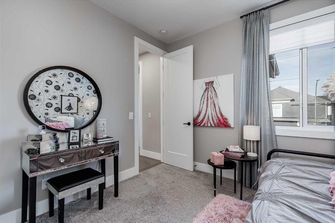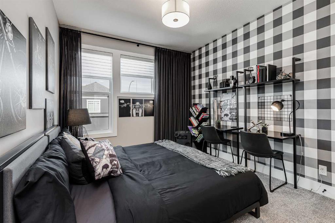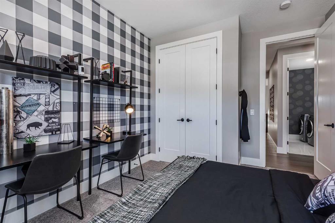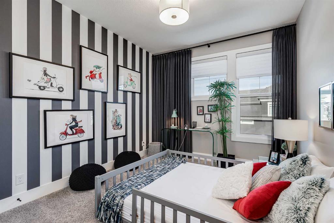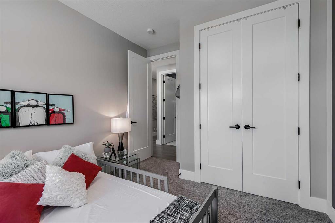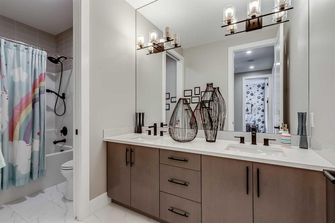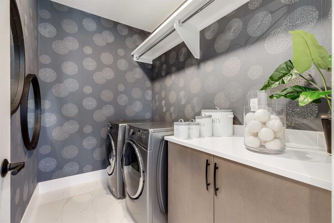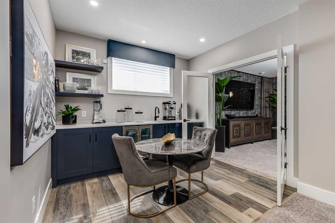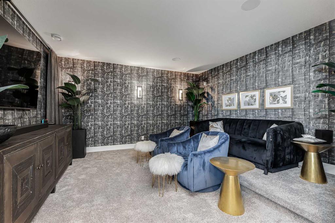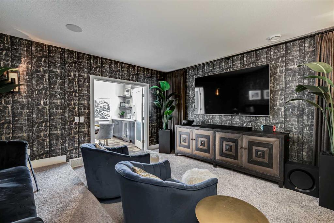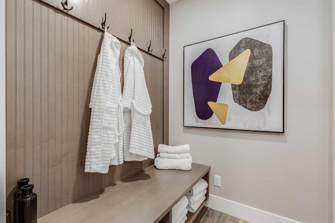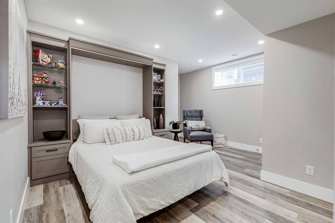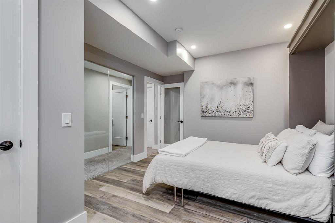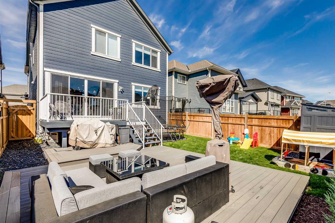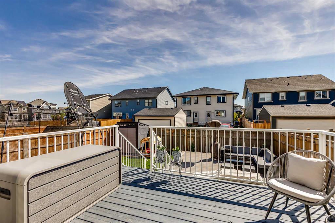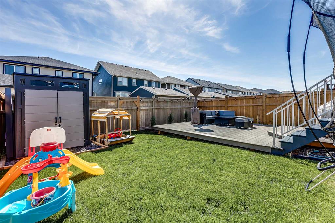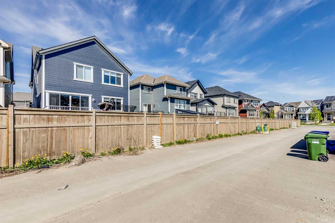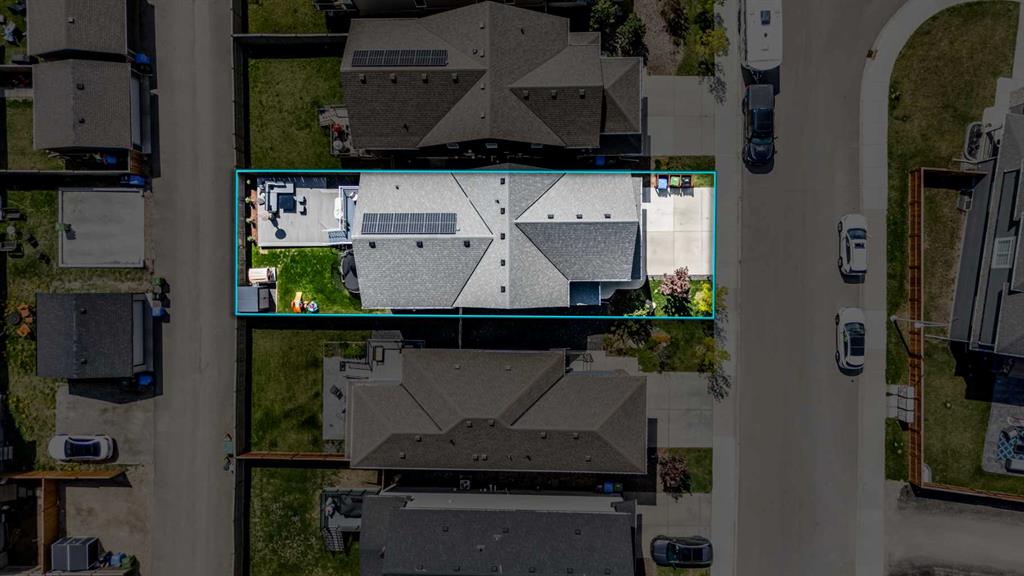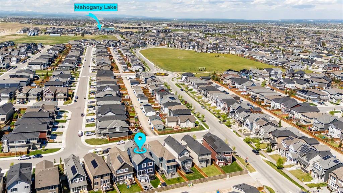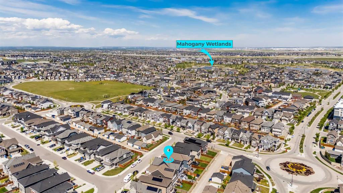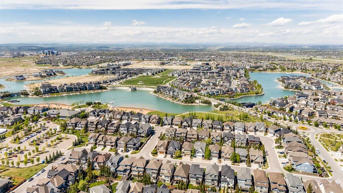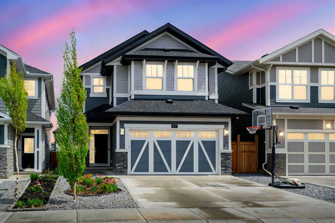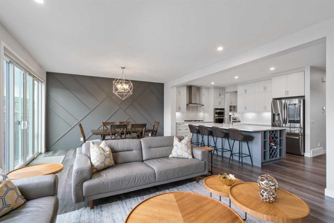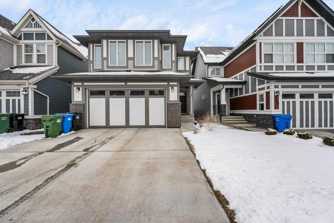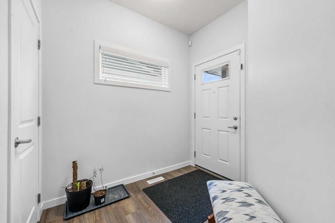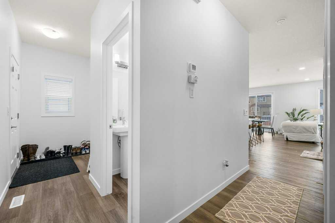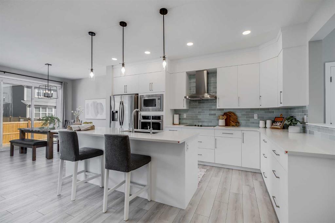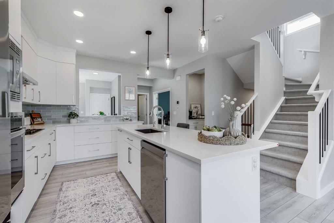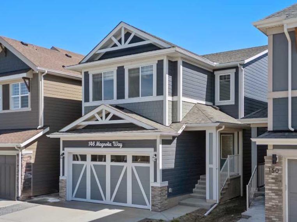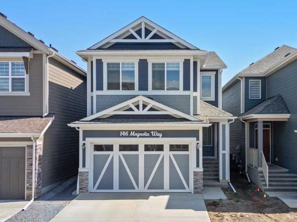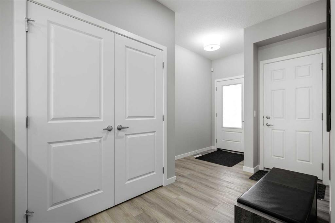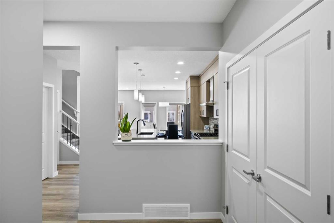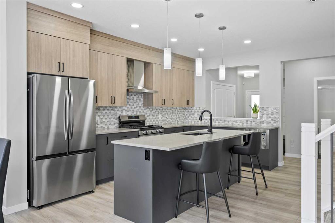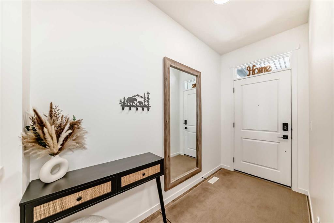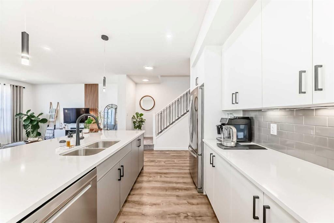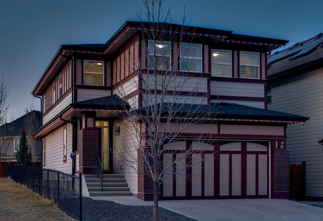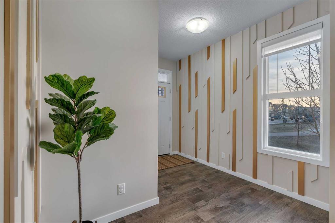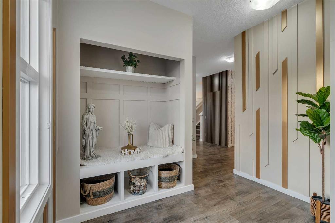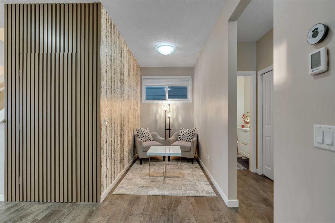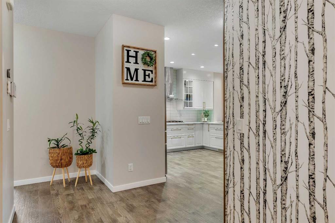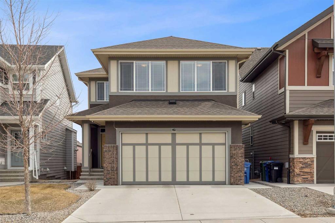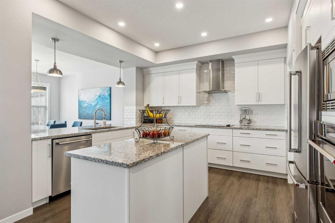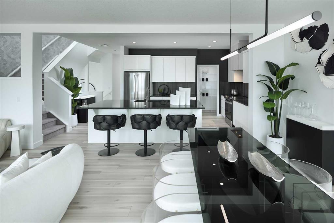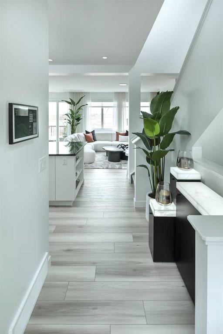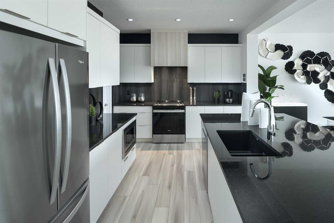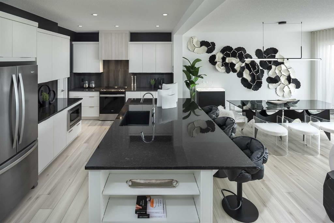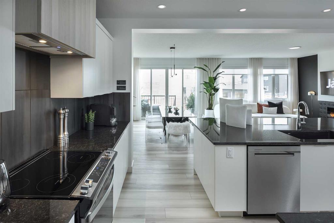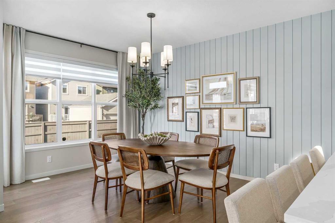25 Magnolia Terrace SE
Calgary T3M 2X3
MLS® Number: A2218129
$ 1,049,900
5
BEDROOMS
3 + 1
BATHROOMS
2018
YEAR BUILT
Located in the highly desirable community of Mahogany, this former Jayman Built Showhome offers over 3,700 square feet of professionally upgraded living space. With five bedrooms, three and a half bathrooms, and a layout that balances sophistication and function, this home blends comfort and style at every turn. Step into the expansive foyer, where a walk-in closet offers practical storage and TKO 5” engineered hardwood guides you through the open-concept main level. Towering 9’ ceilings and walls of windows flood the space with natural light. The chef-inspired kitchen features two-tone cabinetry, high-end KitchenAid appliances including a gas cooktop, built-in wall oven, and bar fridge. Quartz countertops and a 3” mitered waterfall island with seating combine beauty and utility. A large walk-in pantry, built-in workstation, spice and utensil tray, and integrated recycling bins reflect the home’s thoughtful design. A dramatic open-to-above ceiling above the island, generous dining area, and cozy living room with a gas fireplace create the ideal setting for gatherings. From the double attached garage, a spacious walkthrough mudroom with custom storage connects directly to the kitchen—perfect for unloading groceries. A discreet two-piece powder room completes the main level. Upstairs, glass railings and continued hardwood flooring lead to a flexible bonus room. Eight-foot doors add an extra sense of scale. The primary suite is a true retreat with a generous walk-in closet and a luxurious five-piece ensuite, including dual sinks, a freestanding tub, stand-alone shower, heated floors, and towel warmer. Three additional bedrooms feature plush carpet and ample space. A well-appointed five-piece bathroom includes dual sinks separated from the shower/tub and toilet by a pocket door for added convenience. A laundry room is also located upstairs for everyday ease. The fully finished basement offers versatile space with a large recreation room enclosed by French doors, perfect for games, movies, or a home gym. A wet bar with bar fridge and sink enhances its functionality. An additional bedroom or flex space, enclosed by glass walls and featuring a built-in Murphy bed, adapts to your needs. A sleek three-piece bathroom with an oversized shower complete the level. Sliding doors off the dining room lead to the backyard. Enjoy morning coffee on the deck, BBQs on the lower patio, or time in the grassy yard. Additional features include designer wallpaper accents, composite siding, 6” baseboards, and a tankless hot water system. Just a ten-minute walk to the Mahogany Beach Club, residents enjoy exclusive access to Calgary’s largest lake, sandy beaches, tennis courts, splash park, fishing pier, and non-motorized marina. The community also features 74 acres of wetlands, 22 kilometers of pathways, and numerous parks and playgrounds. Mahogany Village Market and Westman Village, home to restaurants like Chairman’s Steakhouse and Alvin’s Jazz Club, are minutes away.
| COMMUNITY | Mahogany |
| PROPERTY TYPE | Detached |
| BUILDING TYPE | House |
| STYLE | 2 Storey |
| YEAR BUILT | 2018 |
| SQUARE FOOTAGE | 2,629 |
| BEDROOMS | 5 |
| BATHROOMS | 4.00 |
| BASEMENT | Finished, Full |
| AMENITIES | |
| APPLIANCES | Built-In Oven, Dishwasher, Dryer, Gas Cooktop, Refrigerator, Washer, Window Coverings |
| COOLING | Central Air |
| FIREPLACE | Gas, Living Room, Mantle |
| FLOORING | Carpet, Hardwood, Tile |
| HEATING | In Floor, Forced Air, Natural Gas |
| LAUNDRY | Laundry Room, Upper Level |
| LOT FEATURES | Cul-De-Sac, Landscaped, Treed |
| PARKING | Alley Access, Double Garage Attached, Heated Garage, Paved, RV Access/Parking |
| RESTRICTIONS | Restrictive Covenant |
| ROOF | Asphalt Shingle |
| TITLE | Fee Simple |
| BROKER | Real Broker |
| ROOMS | DIMENSIONS (m) | LEVEL |
|---|---|---|
| 3pc Bathroom | 9`3" x 5`9" | Basement |
| Other | 10`4" x 8`9" | Basement |
| Bedroom | 16`1" x 15`7" | Basement |
| Game Room | 14`11" x 15`2" | Basement |
| Furnace/Utility Room | 9`11" x 14`0" | Basement |
| 2pc Bathroom | 5`4" x 5`1" | Main |
| Dining Room | 12`10" x 15`11" | Main |
| Foyer | 5`6" x 9`5" | Main |
| Kitchen | 10`6" x 13`9" | Main |
| Living Room | 14`3" x 15`11" | Main |
| 5pc Bathroom | 5`9" x 13`3" | Second |
| 5pc Ensuite bath | 13`9" x 9`6" | Second |
| Bedroom | 10`6" x 10`11" | Second |
| Bedroom | 10`5" x 13`9" | Second |
| Bedroom | 10`6" x 13`9" | Second |
| Family Room | 12`6" x 13`2" | Second |
| Laundry | 5`11" x 9`0" | Second |
| Bedroom - Primary | 14`9" x 16`4" | Second |
| Walk-In Closet | 12`2" x 6`4" | Second |

