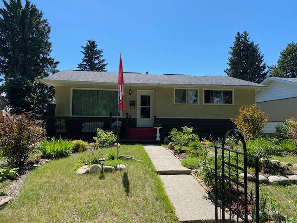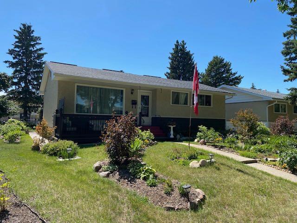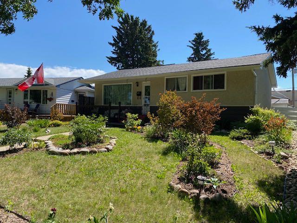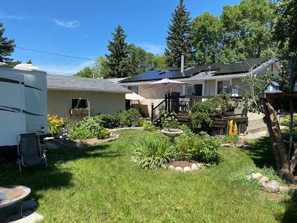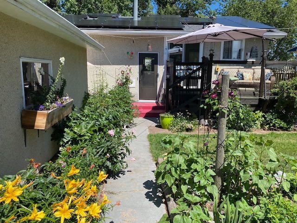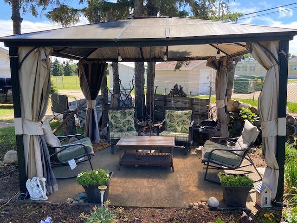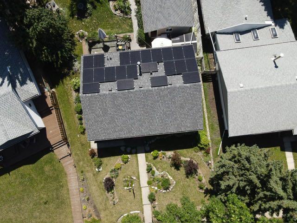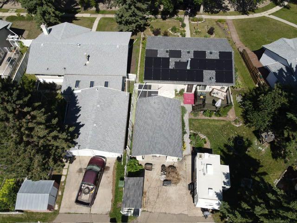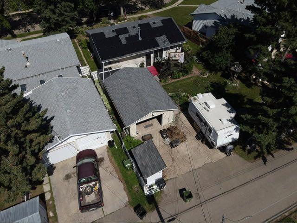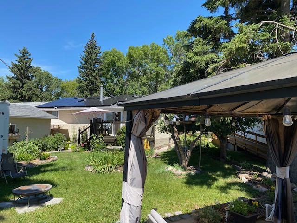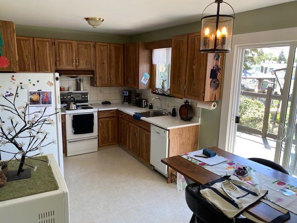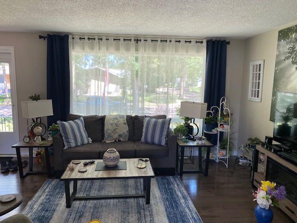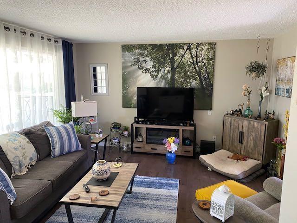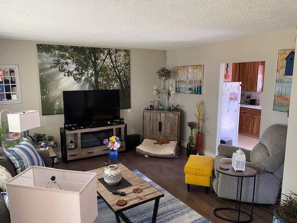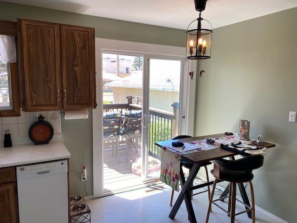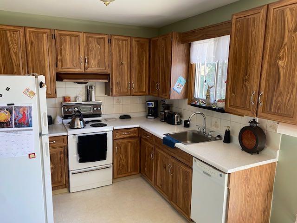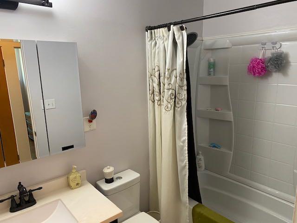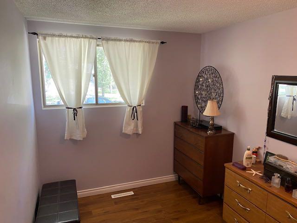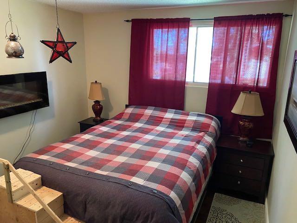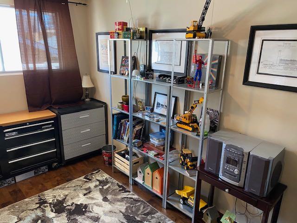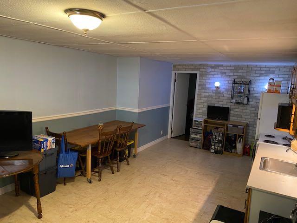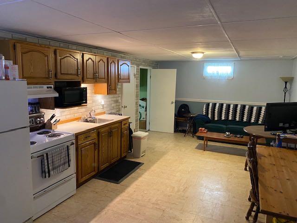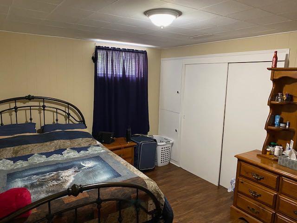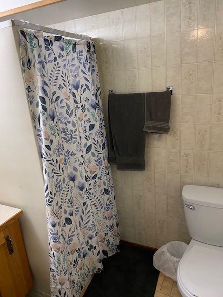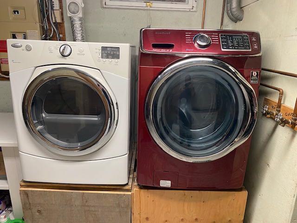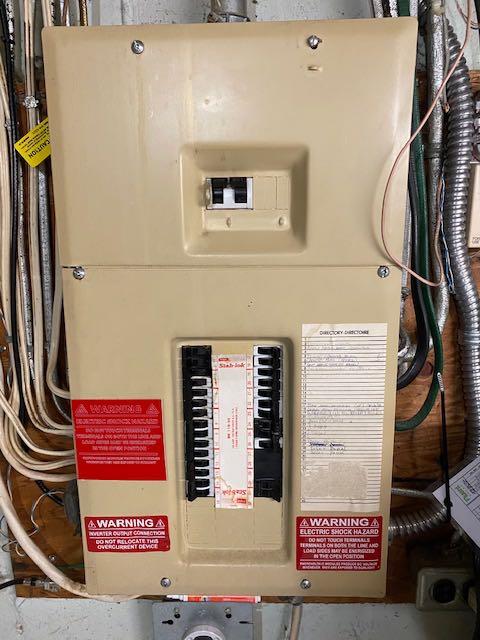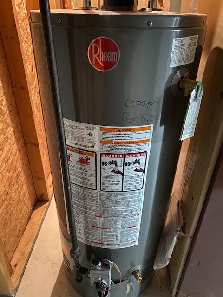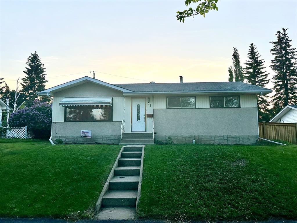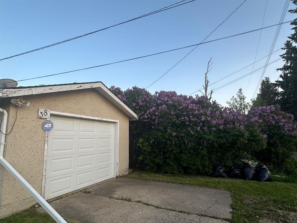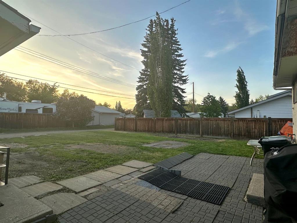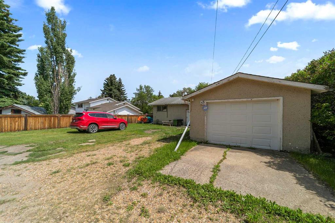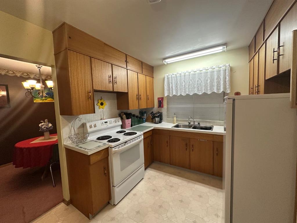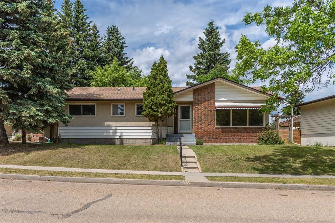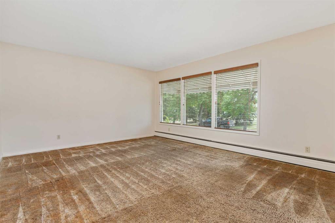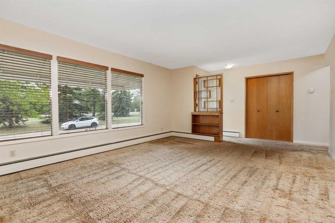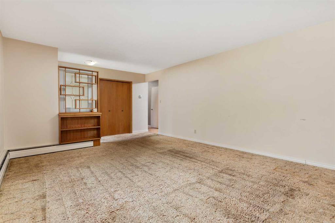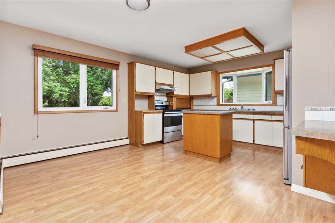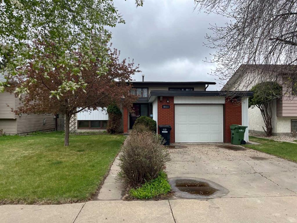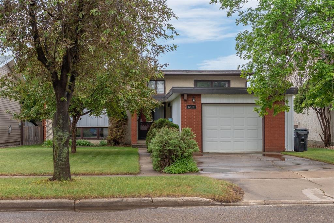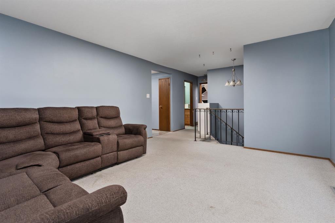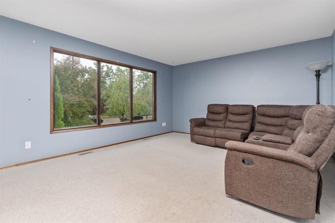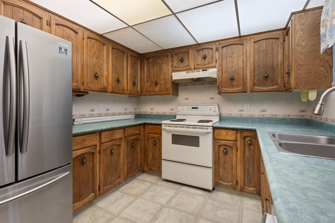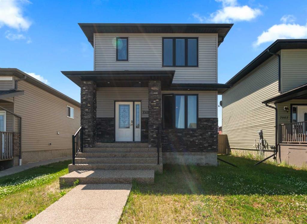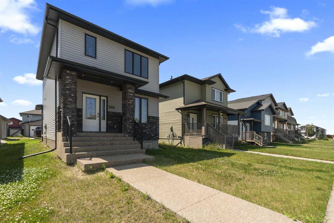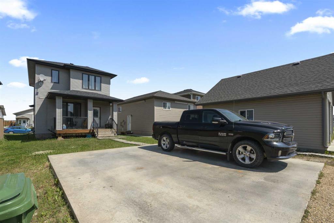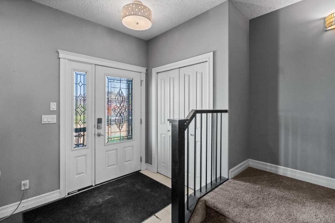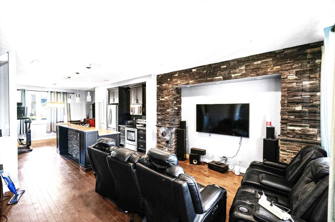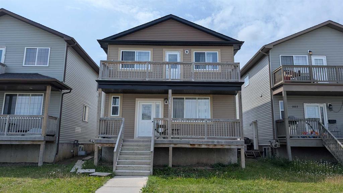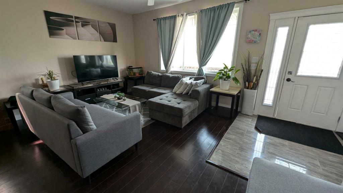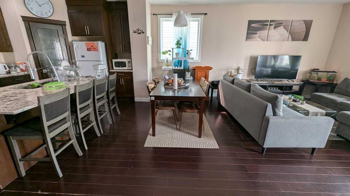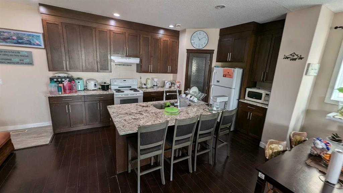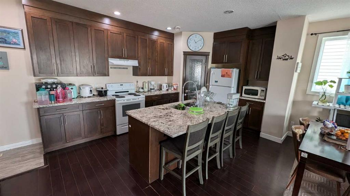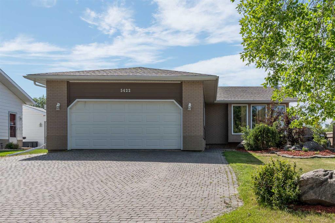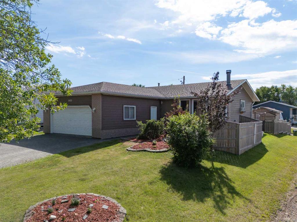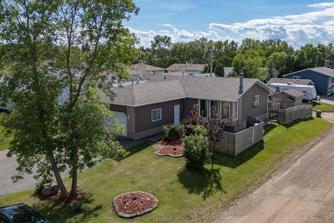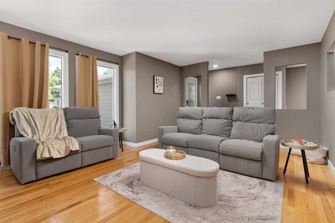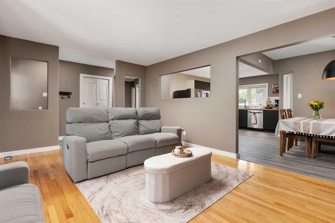25 Montclare Avenue
Camrose T4V 2K7
MLS® Number: A2238129
$ 335,000
4
BEDROOMS
2 + 0
BATHROOMS
958
SQUARE FEET
1964
YEAR BUILT
Charming 4-Bedroom Bungalow with Illegal Suite, Solar Panels & Gorgeous Backyard Welcome to this well-maintained bungalow offering the perfect blend of comfort and convenience. Featuring 3 bedrooms on the main level and 1 bedroom in the fully developed basement, this home is ideal for families or investors alike. A major bonus: this home comes with a $40,000 solar panel system-fully paid for and included in the sale-offering long-term energy savings and eco-friendly living. The basement has a private living space for extended family. The layout is functional and flexible, suited to a variety of needs. Located just steps away from schools, shopping, and a recreation centre, this property is ideally situated for everyday convenience. Enjoy the single-car garage and step into a beautifully landscaped backyard, showcasing lush perennial gardens, a cozy fire pit area, and a gazebo sitting place-perfect for relaxing or entertaining. With its prime location and valuable solar upgrade, this home offers outstanding value. A must-see!
| COMMUNITY | Mount Pleasant |
| PROPERTY TYPE | Detached |
| BUILDING TYPE | House |
| STYLE | Bungalow |
| YEAR BUILT | 1964 |
| SQUARE FOOTAGE | 958 |
| BEDROOMS | 4 |
| BATHROOMS | 2.00 |
| BASEMENT | Finished, Full, Suite |
| AMENITIES | |
| APPLIANCES | Dishwasher, Electric Stove, Refrigerator, Washer/Dryer |
| COOLING | None |
| FIREPLACE | N/A |
| FLOORING | Hardwood, Laminate |
| HEATING | Forced Air, Natural Gas |
| LAUNDRY | In Basement |
| LOT FEATURES | Back Lane, Back Yard, Few Trees, Fruit Trees/Shrub(s), Gazebo, Irregular Lot, Landscaped, Lawn, Level, Native Plants, Paved, Private |
| PARKING | Alley Access, Garage Faces Rear, Off Street, Parking Pad, Paved, RV Access/Parking, Single Garage Detached |
| RESTRICTIONS | None Known |
| ROOF | Asphalt |
| TITLE | Fee Simple |
| BROKER | Century 21 Leading |
| ROOMS | DIMENSIONS (m) | LEVEL |
|---|---|---|
| Kitchen With Eating Area | 12`9" x 23`8" | Basement |
| Bedroom | 10`10" x 12`0" | Basement |
| 3pc Bathroom | 0`0" x 0`0" | Basement |
| Kitchen With Eating Area | 9`0" x 15`0" | Main |
| Living Room | 13`4" x 18`0" | Main |
| Bedroom | 10`3" x 12`0" | Main |
| Bedroom | 12`5" x 8`1" | Main |
| Bedroom | 10`0" x 8`0" | Main |
| 4pc Bathroom | 0`0" x 0`0" | Main |

