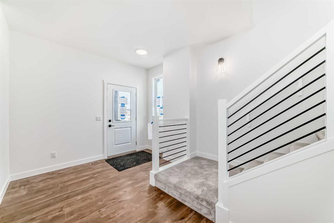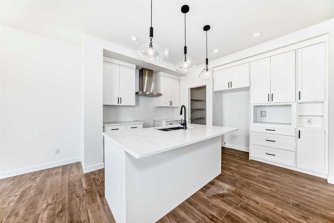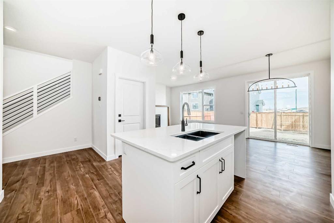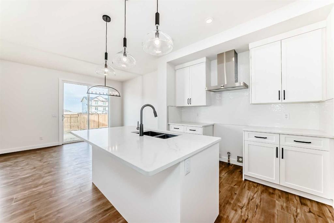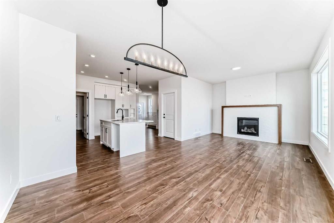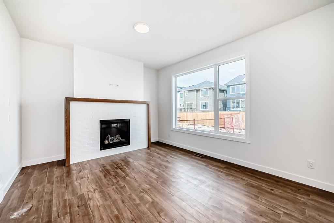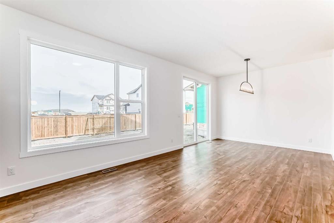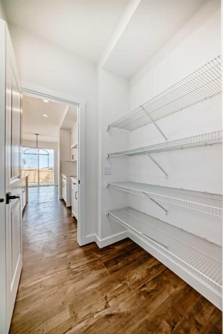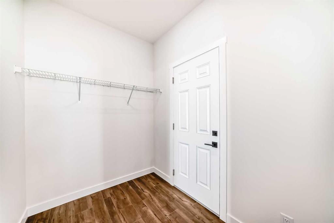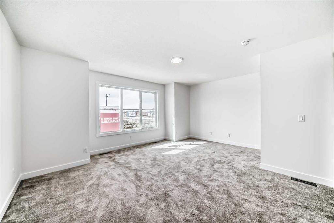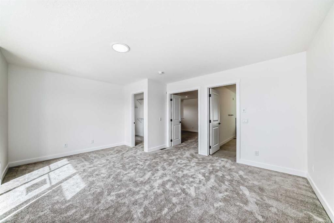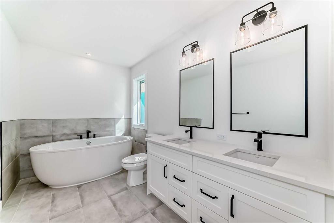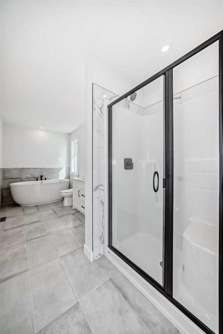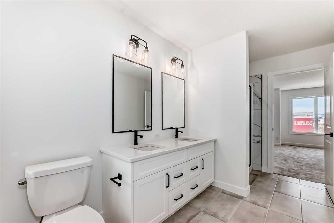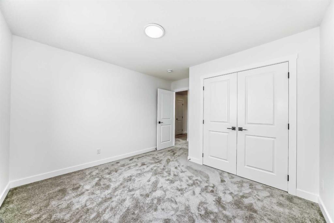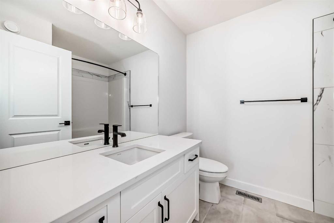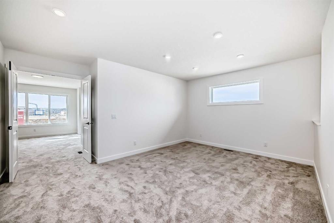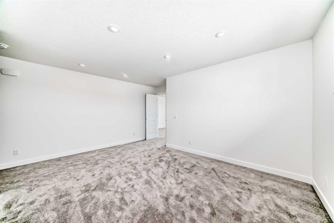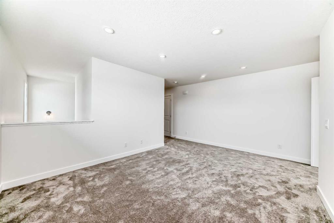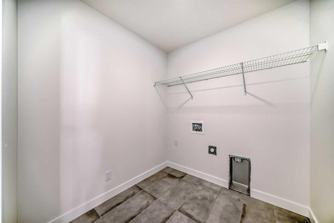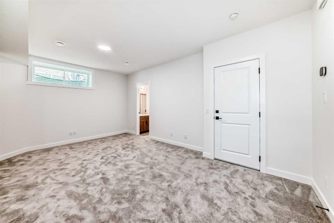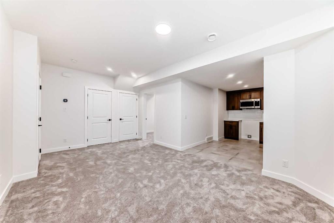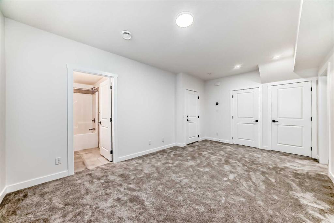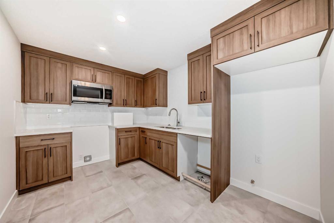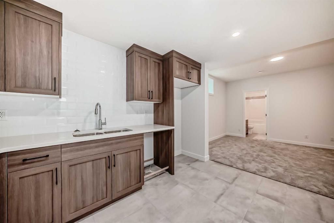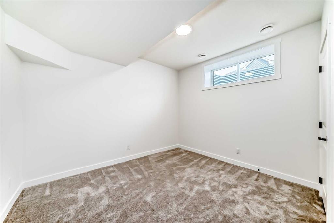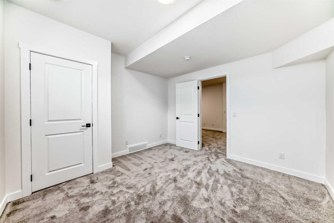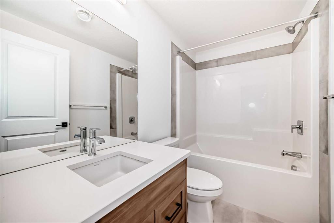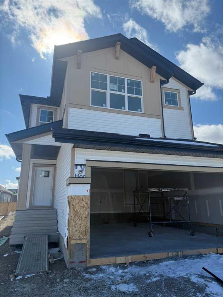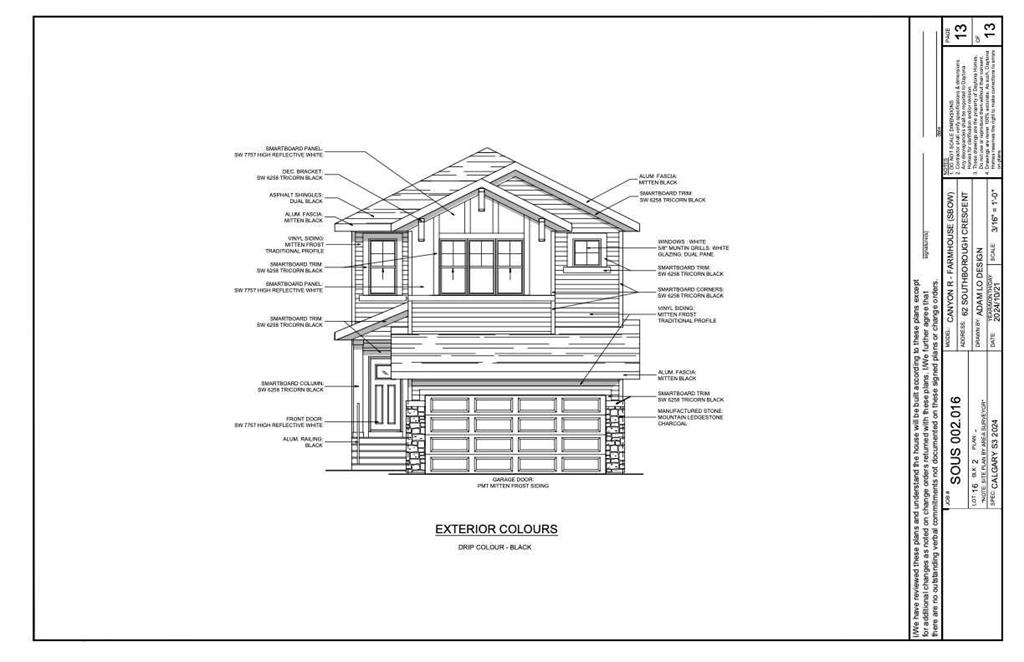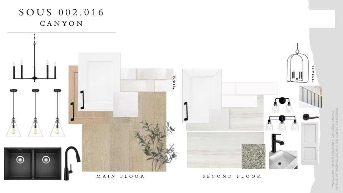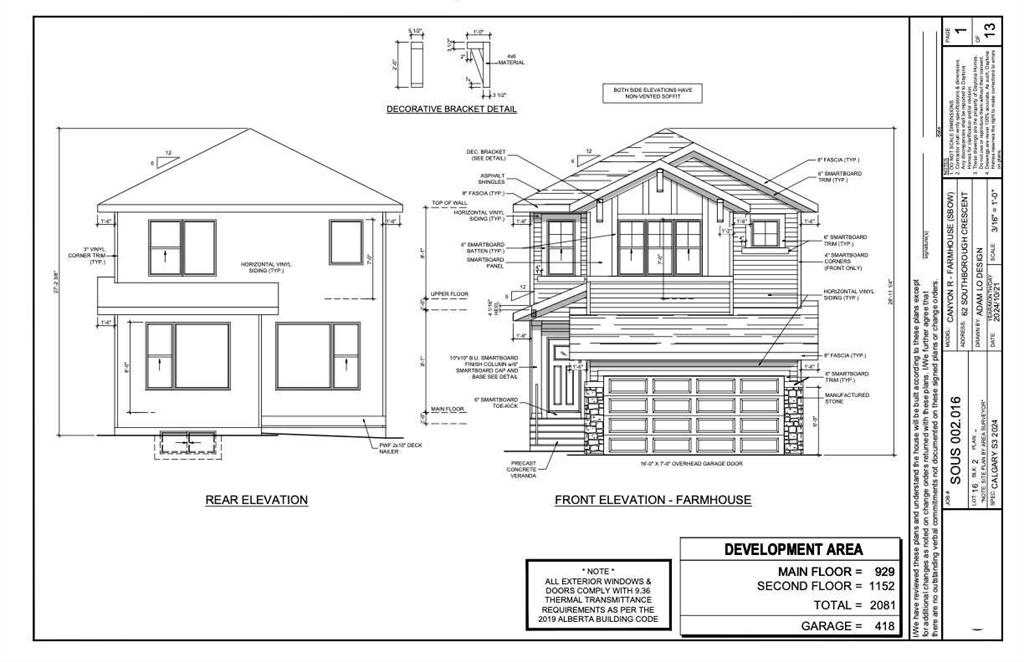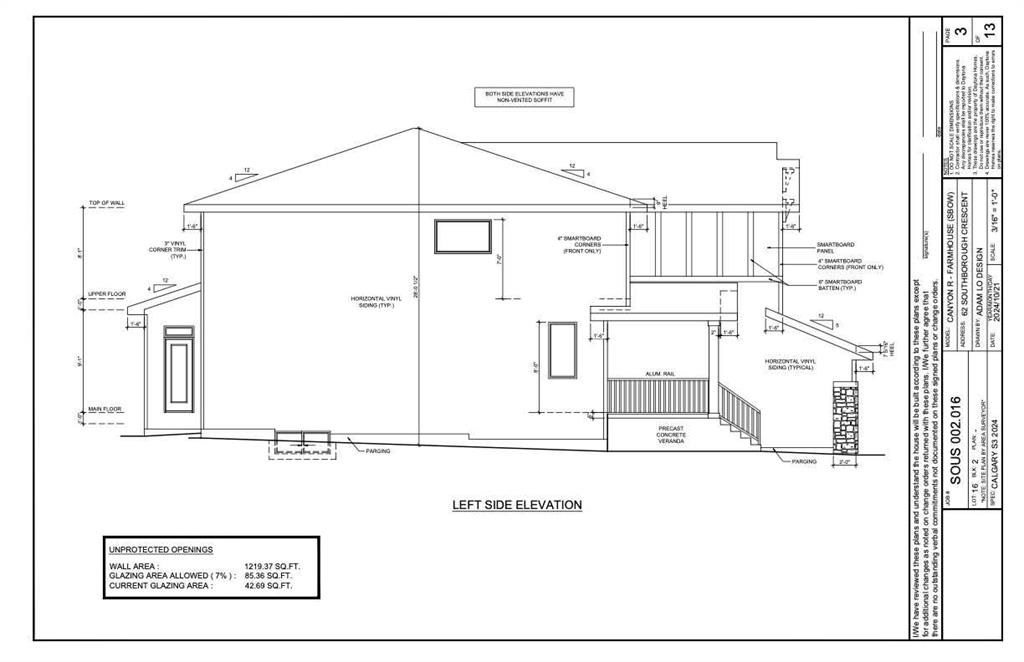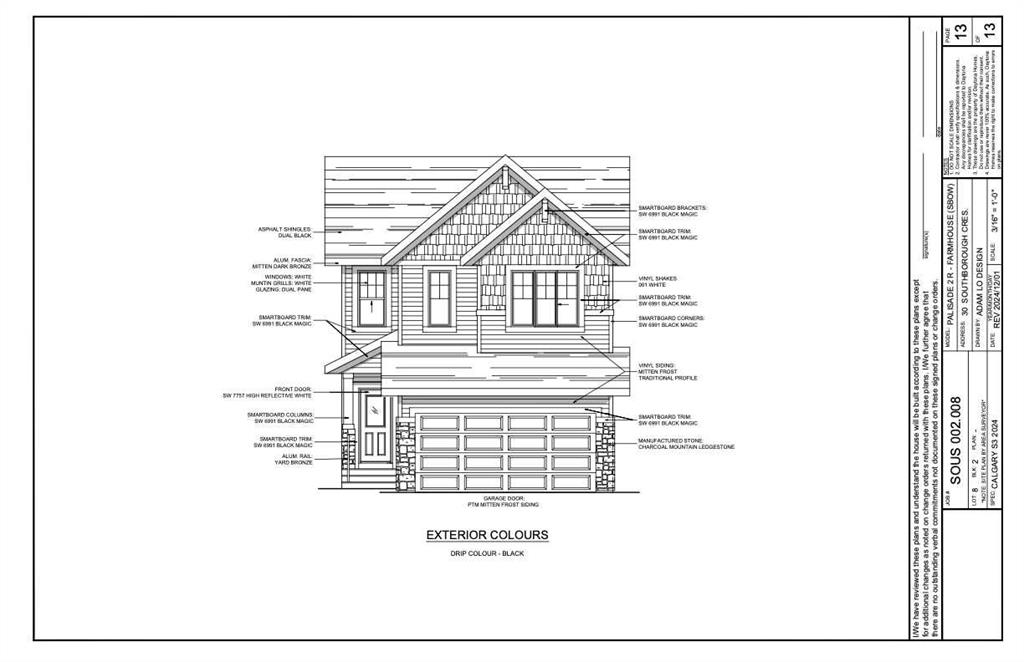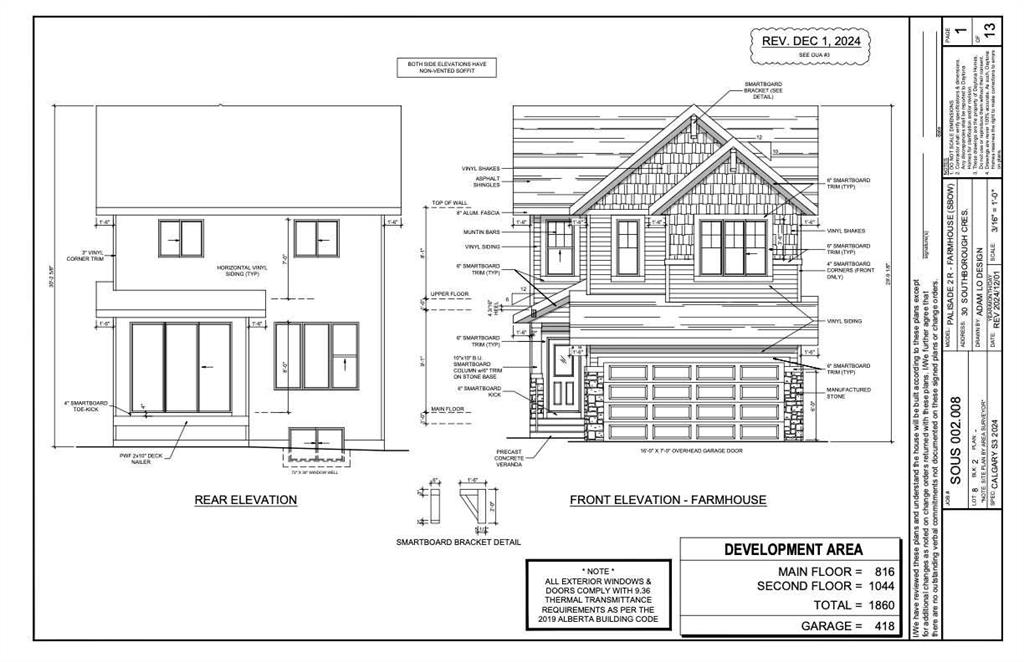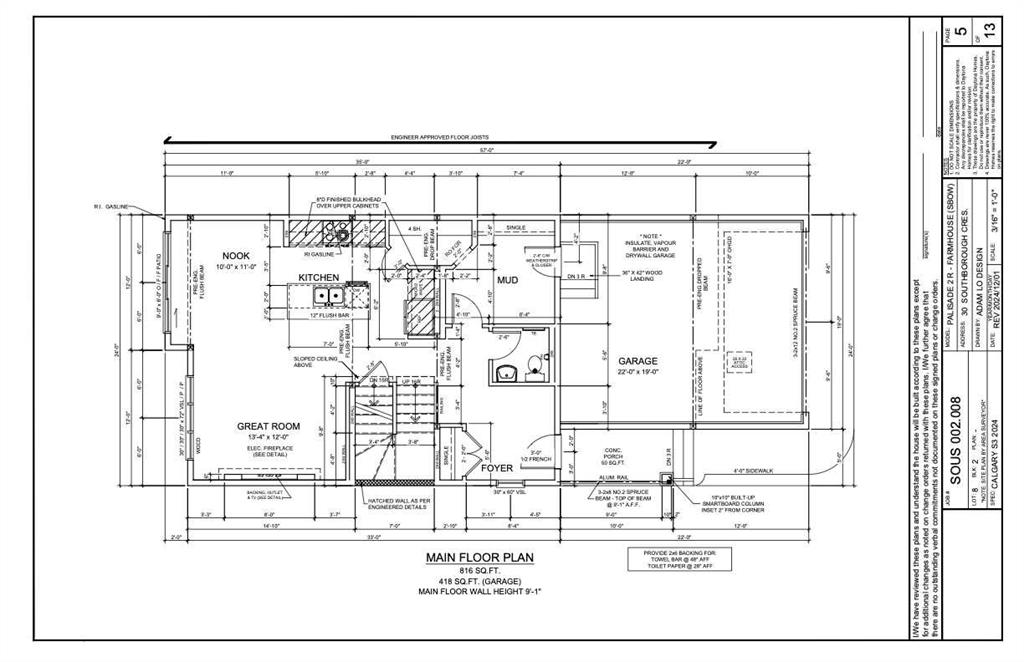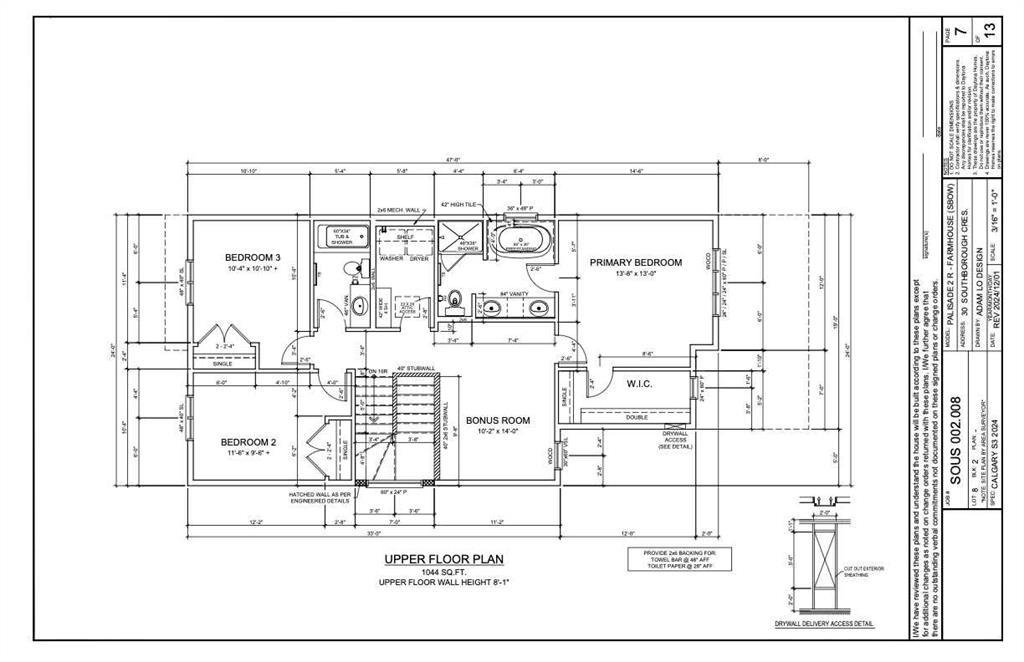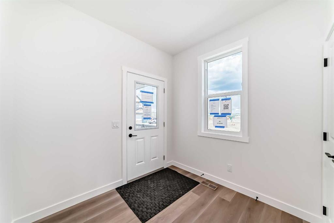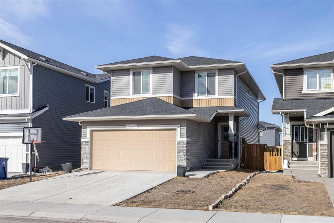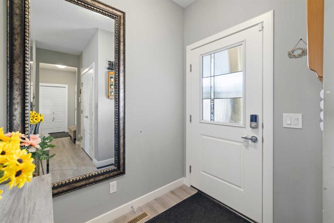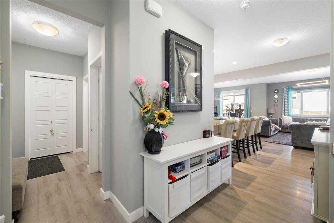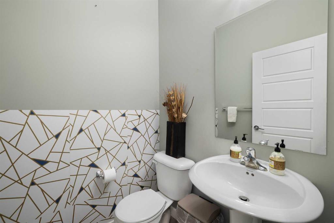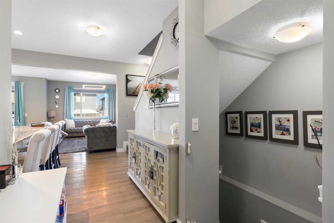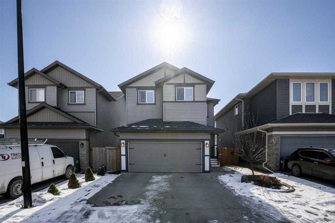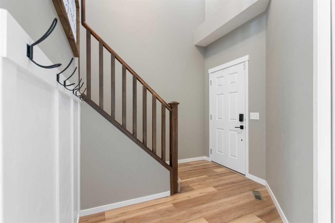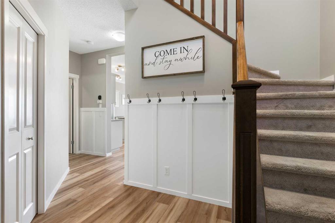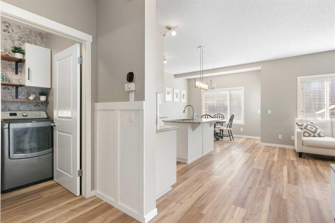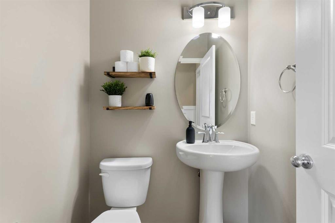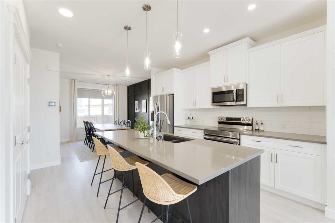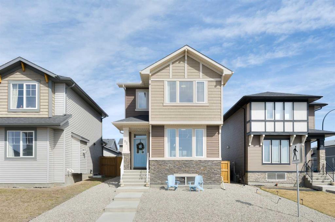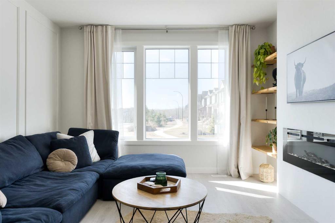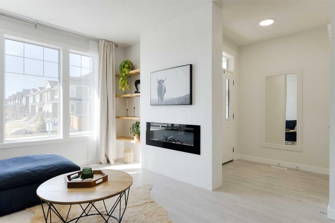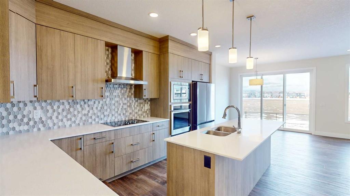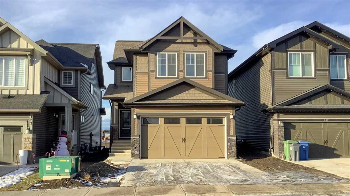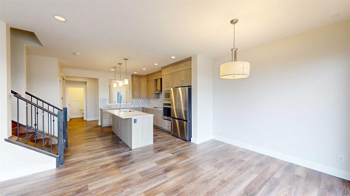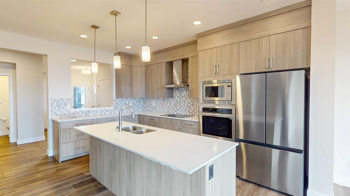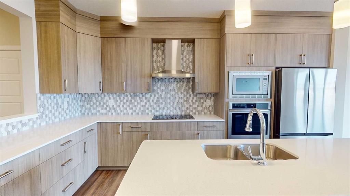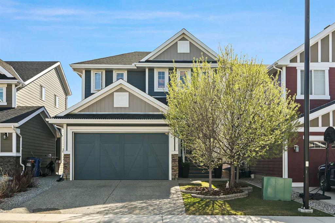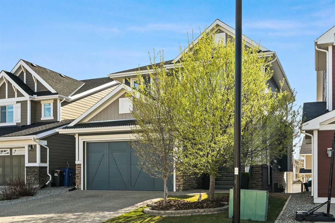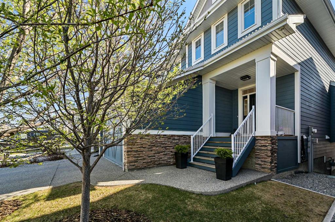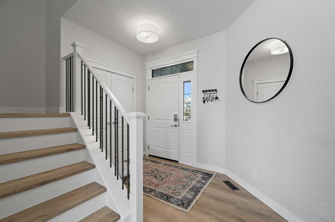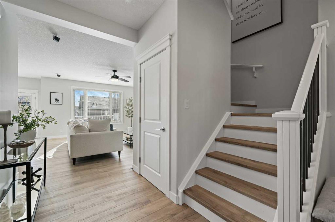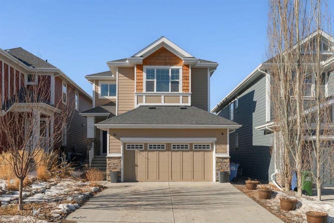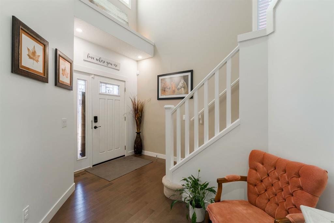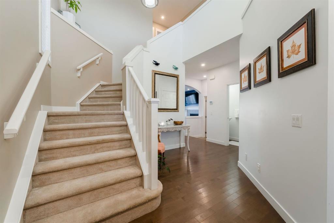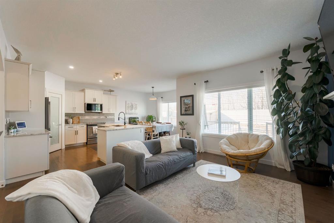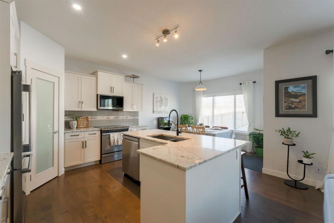25 Southborough Square
Cochrane T4C 3J4
MLS® Number: A2201989
$ 749,900
4
BEDROOMS
3 + 1
BATHROOMS
2025
YEAR BUILT
*** FULL LEGAL BASEMENT SUITE *** Welcome to 25 Southborough Square in Cochrane, a stunning two-story home built by Daytona Homes that offers over 2,000 square feet above grade with a fully legal basement suite, making it an incredible opportunity for homeowners looking for rental income, multi-generational living, or extra space to suit their needs. Thoughtfully designed with modern finishes and a layout that maximizes both comfort and functionality, this home is the perfect blend of style and smart living. As you step inside, you’re welcomed by a mudroom to the right, keeping everything organized as you enter from the double-attached garage. A two-piece bathroom sits conveniently in the middle of the main floor, leading into the heart of the home. The spacious open-concept kitchen is built for both everyday living and entertaining, featuring a large island that flows seamlessly into the nook and great room at the back of the house. With plenty of natural light and ample space to gather, this main living area is designed for connection and comfort. Upstairs, the home continues to impress with a large bonus room, creating a perfect separation between the sleeping quarters. At the back, two well-sized bedrooms share a three-piece bathroom, while a dedicated laundry room in the middle ensures convenience for the entire household. At the front, the primary suite is a true retreat, featuring an oversized layout, a five-piece ensuite with dual sinks, a deep soaker tub, a separate shower, and a generous walk-in closet. One of the standout features of this home is the fully legal basement suite, offering a private entrance, a complete kitchen, a cozy living room, a spacious bedroom, and a three-piece bathroom. Whether used as a mortgage helper, an in-law suite, or additional space for extended family, this legally approved suite provides exceptional flexibility and value. Built by Daytona Homes, known for their quality craftsmanship and outstanding customer service, 25 Southborough Square is more than just a home—it’s an investment in your future. Located in one of Cochrane’s most desirable communities, with easy access to parks, amenities, and scenic surroundings, this home offers everything you need and more. Book your private showing today and discover why this property is the perfect fit.
| COMMUNITY | Southbow Landing |
| PROPERTY TYPE | Detached |
| BUILDING TYPE | House |
| STYLE | 2 Storey |
| YEAR BUILT | 2025 |
| SQUARE FOOTAGE | 2,031 |
| BEDROOMS | 4 |
| BATHROOMS | 4.00 |
| BASEMENT | Finished, Full, Suite |
| AMENITIES | |
| APPLIANCES | Dishwasher, Electric Stove, Garage Control(s), Microwave, Refrigerator |
| COOLING | None |
| FIREPLACE | Gas |
| FLOORING | Carpet, Ceramic Tile, Vinyl Plank |
| HEATING | Forced Air |
| LAUNDRY | Laundry Room |
| LOT FEATURES | Back Yard, Interior Lot, Low Maintenance Landscape |
| PARKING | Double Garage Attached |
| RESTRICTIONS | None Known |
| ROOF | Asphalt Shingle |
| TITLE | Fee Simple |
| BROKER | Royal LePage Benchmark |
| ROOMS | DIMENSIONS (m) | LEVEL |
|---|---|---|
| Bedroom | 11`5" x 10`9" | Basement |
| Kitchen | 8`11" x 11`10" | Basement |
| Living/Dining Room Combination | 11`6" x 18`2" | Basement |
| 3pc Bathroom | 5`0" x 8`5" | Basement |
| Nook | 11`4" x 10`0" | Main |
| Great Room | 11`10" x 13`0" | Main |
| Kitchen | 8`10" x 8`6" | Main |
| 2pc Bathroom | 3`2" x 7`4" | Main |
| Foyer | 7`0" x 10`8" | Main |
| Mud Room | 7`0" x 8`4" | Main |
| Bedroom | 10`0" x 11`4" | Second |
| Bedroom | 10`0" x 11`4" | Second |
| 3pc Bathroom | 8`10" x 6`2" | Second |
| Laundry | 7`0" x 7`5" | Second |
| Bonus Room | 11`6" x 15`10" | Second |
| 5pc Ensuite bath | 16`4" x 7`8" | Second |
| Bedroom - Primary | 14`8" x 17`0" | Second |


