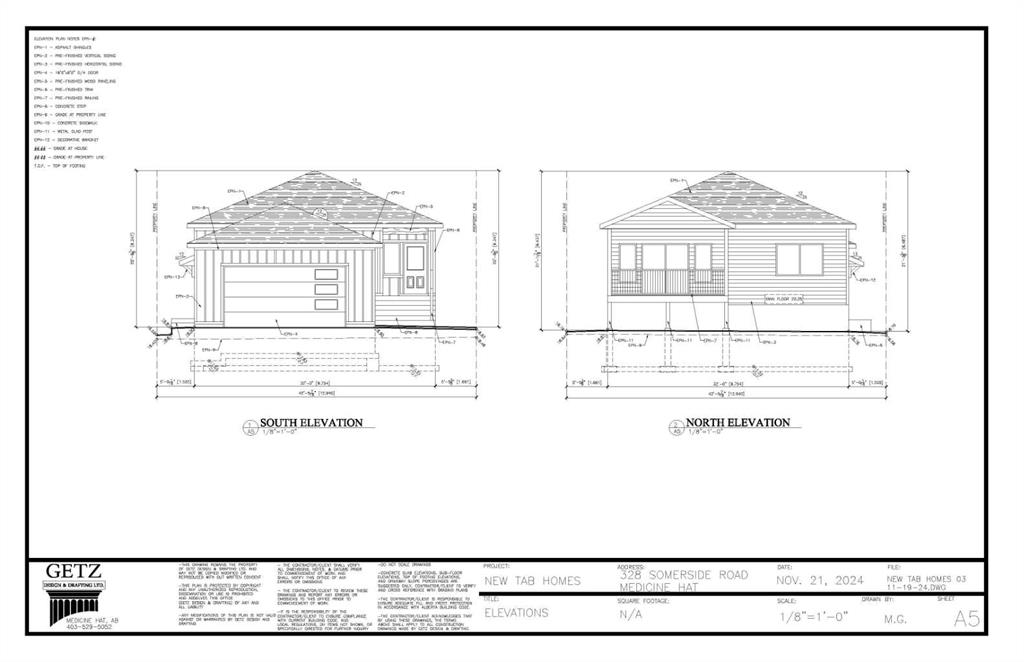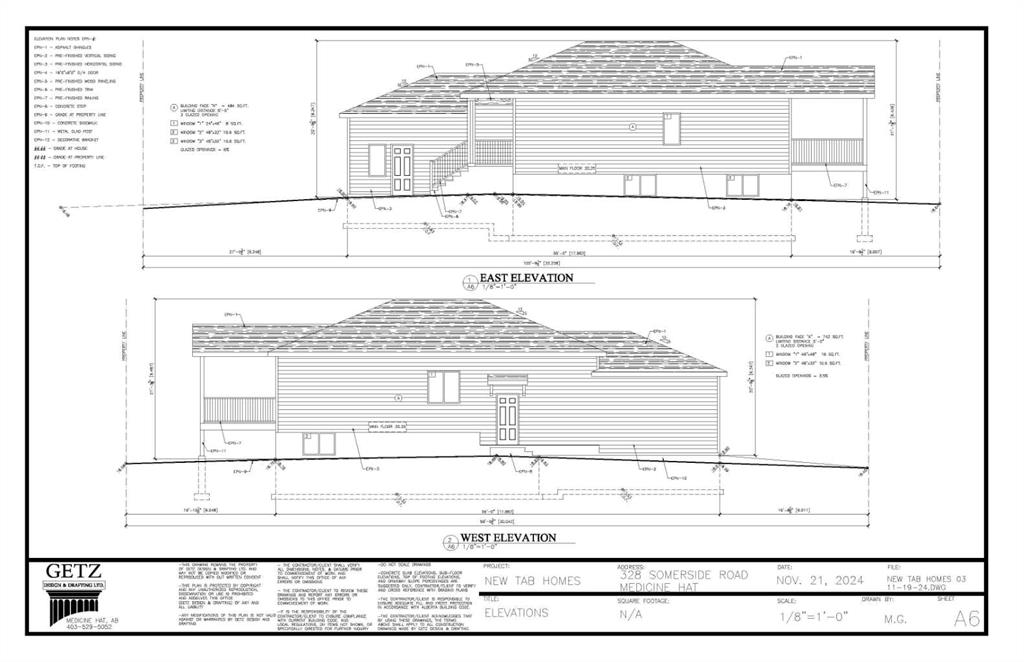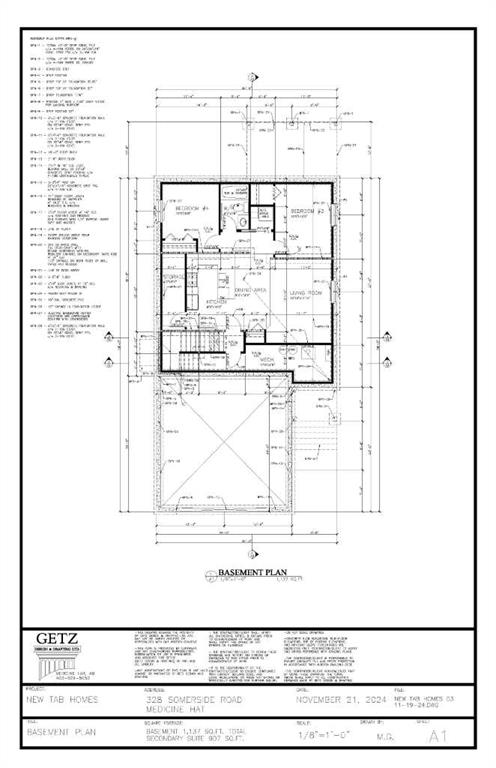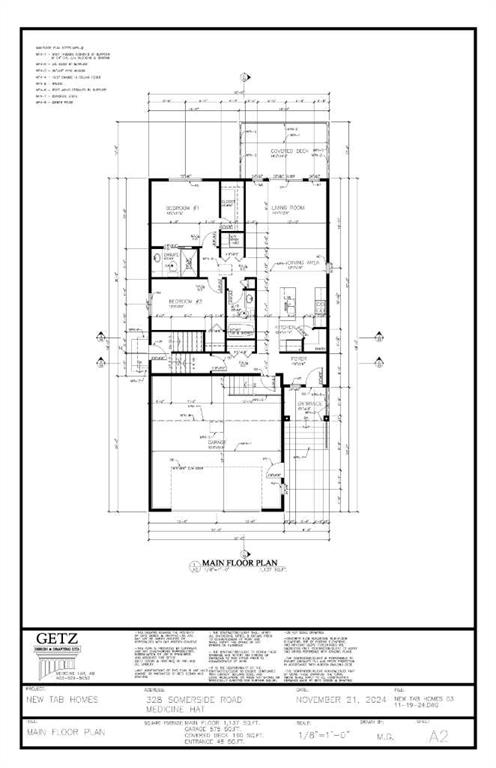25 Vista Road SE
Medicine Hat T1B4S9
MLS® Number: A2177361
$ 519,900
5
BEDROOMS
3 + 0
BATHROOMS
1,927
SQUARE FEET
2004
YEAR BUILT
Welcome to 25 Vista Road SE! A perfect family home in the well developed Vista neighbourhood, close to parks, schools, paths and more! Walking into this home you will find a spacious entrance way flowing into the living room that features a gas fireplace and spacious kitchen with a dining area! On the main level you will also find two of the 5 bedrooms, den and a full bathroom. Upstairs you will find the primary bedroom, with plenty of space for your private oasis, dual walk in closets, an en suite featuring a jetted tub and shower with room for function and relaxation. Downstairs you will find a rumpus room, two more bedrooms and another full bath! Outside the main living spaces the home has a double attached garage, plenty of paved parking, a partially covered deck and backyard for entertaining. Recent updates include roof-2018, front and back decks-2018, hot water tank-2017, A/C-2009. Contact your favourite REALTOR® to view this home today.
| COMMUNITY | SE Southridge |
| PROPERTY TYPE | Detached |
| BUILDING TYPE | House |
| STYLE | 1 and Half Storey |
| YEAR BUILT | 2004 |
| SQUARE FOOTAGE | 1,927 |
| BEDROOMS | 5 |
| BATHROOMS | 3.00 |
| BASEMENT | Finished, Full |
| AMENITIES | |
| APPLIANCES | Central Air Conditioner, Dishwasher, Garage Control(s), Refrigerator, Stove(s), Washer |
| COOLING | Central Air |
| FIREPLACE | Gas, Living Room |
| FLOORING | Carpet, Tile |
| HEATING | Forced Air |
| LAUNDRY | Main Level |
| LOT FEATURES | Back Lane, Back Yard, Front Yard, Private |
| PARKING | Double Garage Attached |
| RESTRICTIONS | None Known |
| ROOF | Asphalt Shingle |
| TITLE | Fee Simple |
| BROKER | ROYAL LEPAGE COMMUNITY REALTY |
| ROOMS | DIMENSIONS (m) | LEVEL |
|---|---|---|
| 4pc Bathroom | 8`9" x 8`8" | Basement |
| Bedroom | 11`4" x 16`9" | Basement |
| Bedroom | 14`1" x 10`10" | Basement |
| Game Room | 24`8" x 18`10" | Basement |
| Furnace/Utility Room | 3`8" x 6`2" | Basement |
| Furnace/Utility Room | 15`4" x 10`11" | Basement |
| Other | 10`0" x 5`8" | Basement |
| 4pc Bathroom | 5`0" x 8`7" | Main |
| Bedroom | 11`2" x 12`8" | Main |
| Den | 9`0" x 11`0" | Main |
| Bedroom | 11`7" x 12`9" | Main |
| Dining Room | 11`2" x 9`7" | Main |
| Kitchen | 11`1" x 13`8" | Main |
| Laundry | 13`11" x 9`0" | Main |
| Living Room | 16`4" x 12`7" | Main |
| 4pc Ensuite bath | 5`9" x 17`2" | Second |
| Bedroom - Primary | 16`0" x 17`2" | Second |


































































































