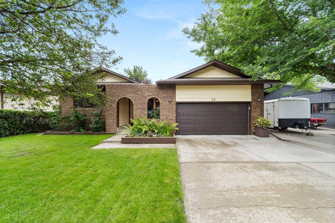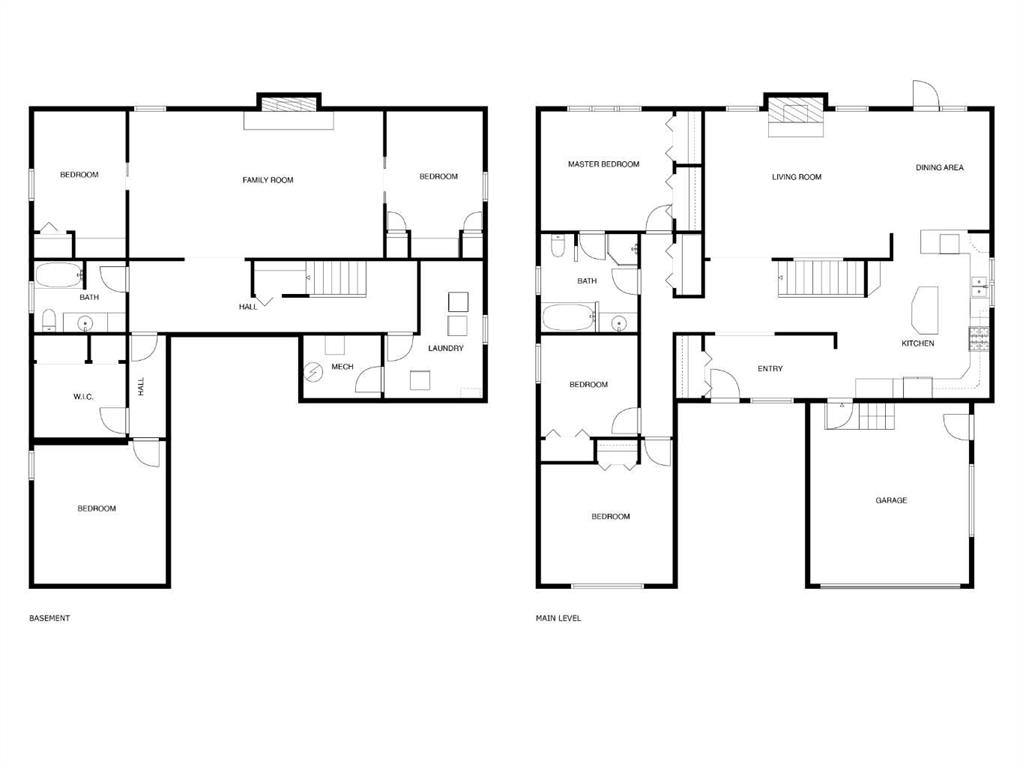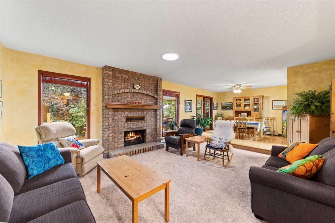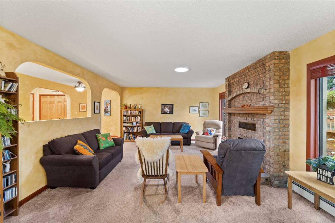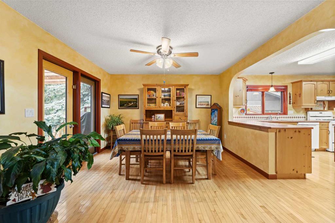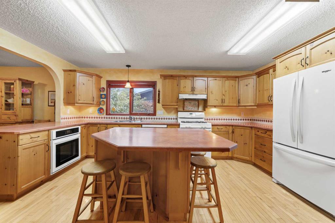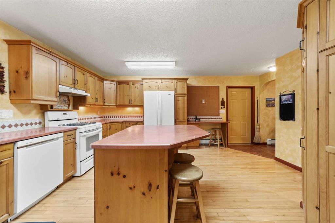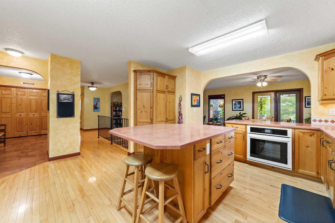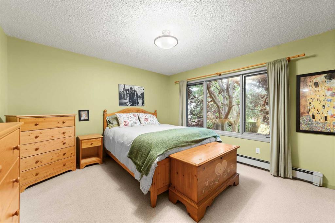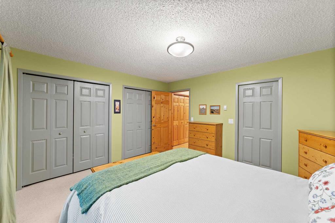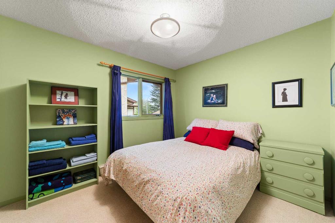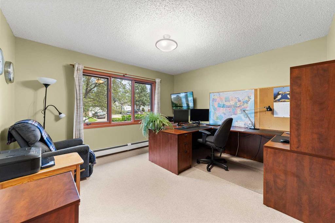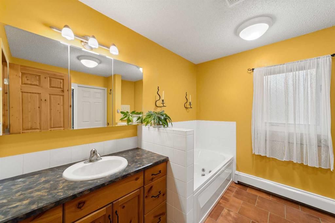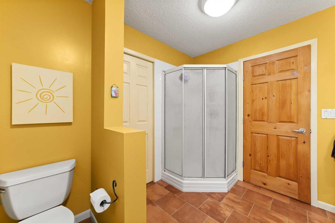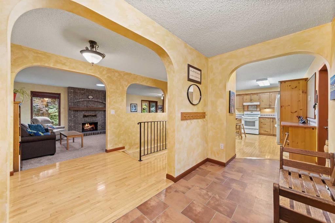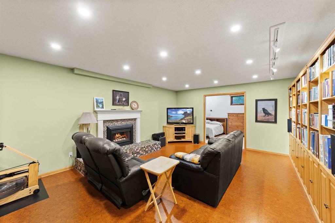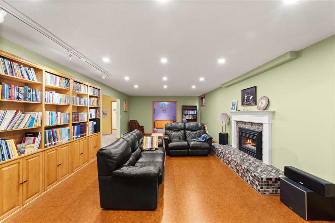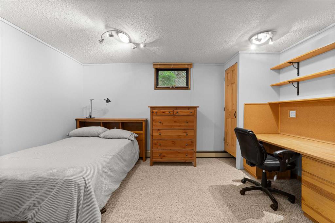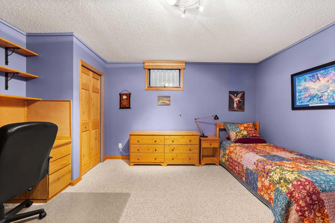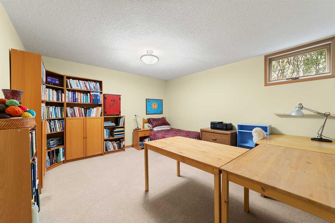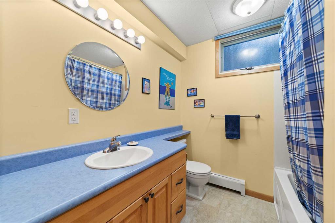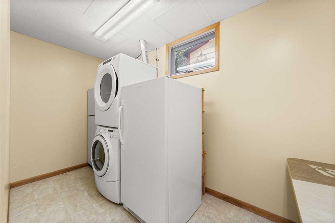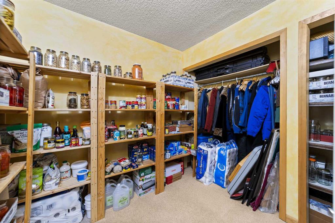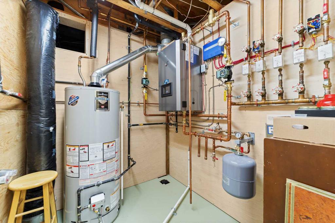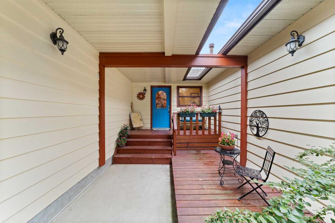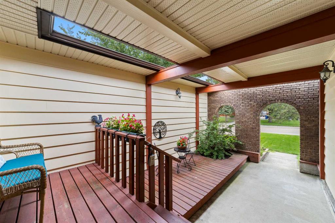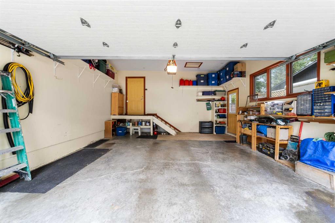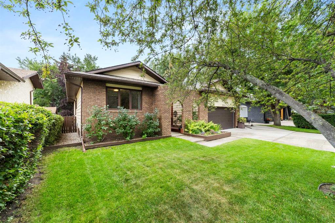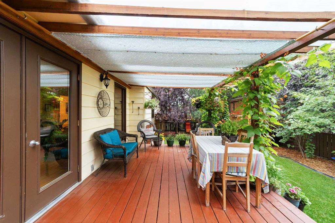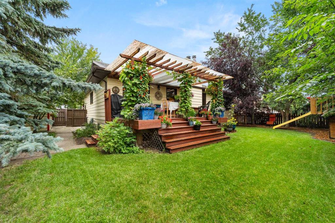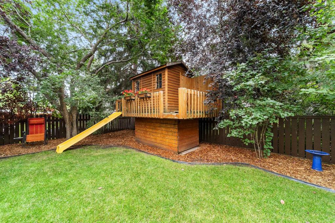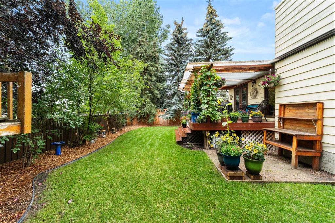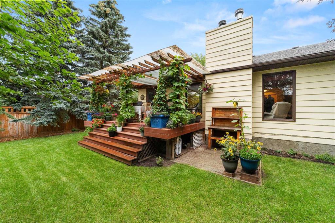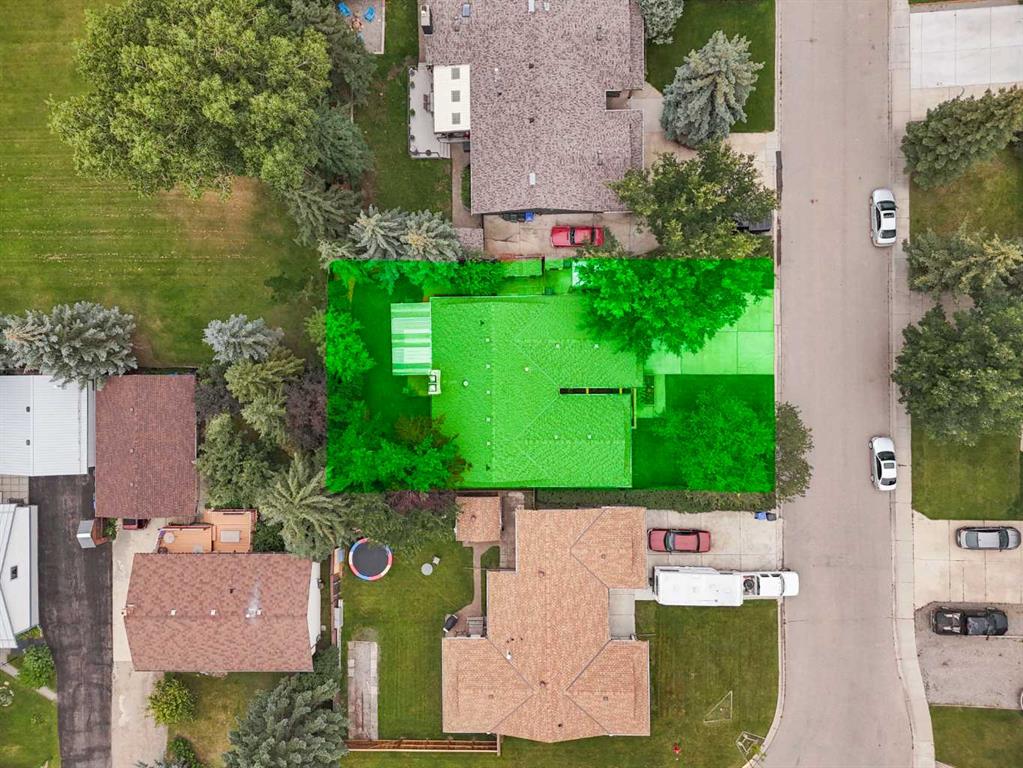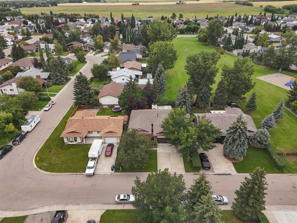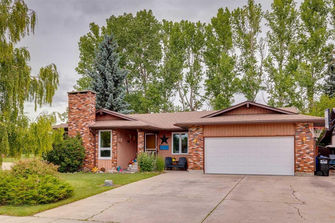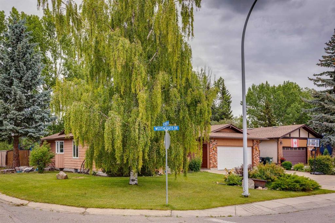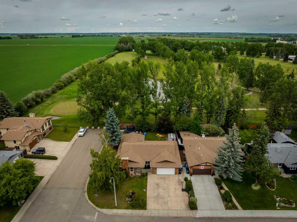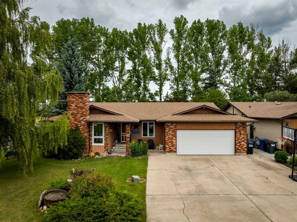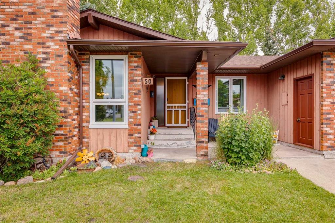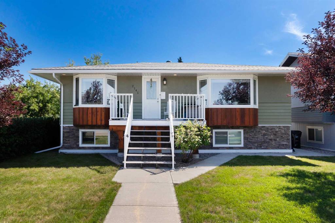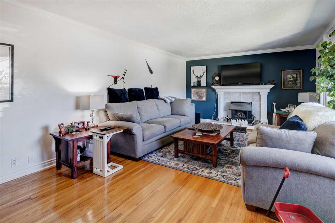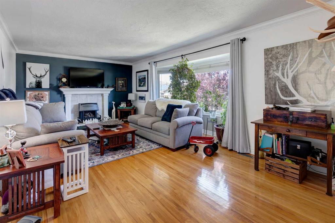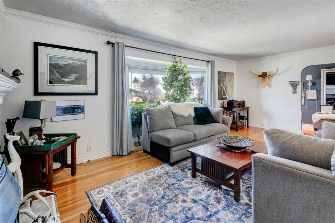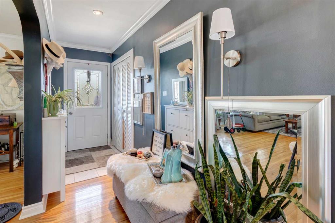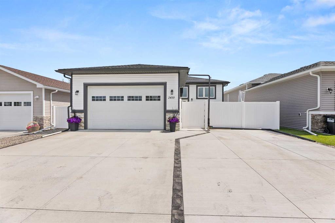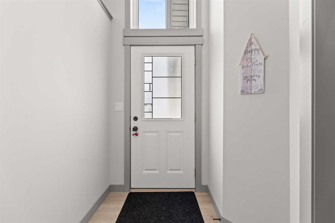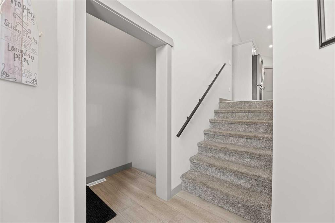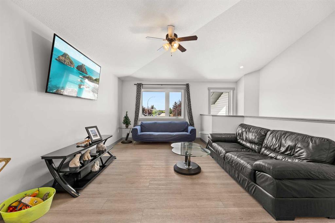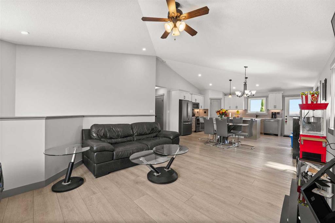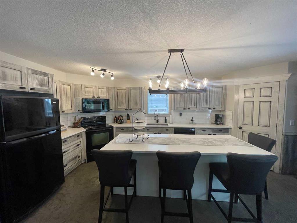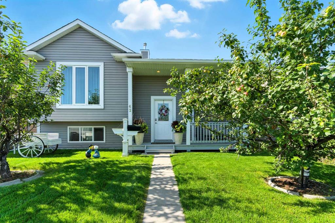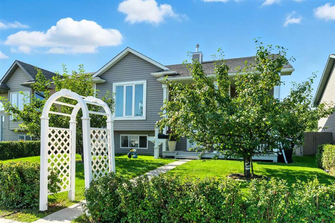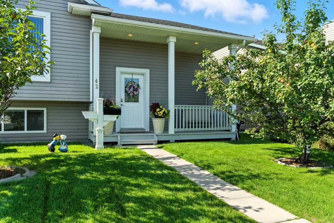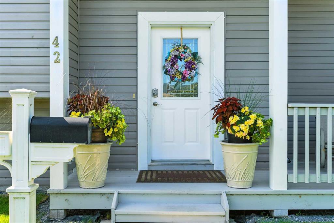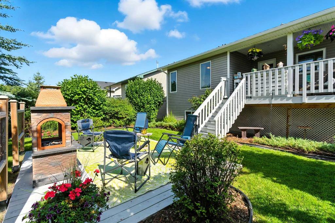$ 549,900
6
BEDROOMS
2 + 0
BATHROOMS
1,661
SQUARE FEET
1981
YEAR BUILT
Welcome to your dream family home, perfectly located on an oversized lot with plenty of parking, including a large concrete RV parking area. The private back yard has a playhouse for the kids tucked in one corner and backs onto a large park with playground. Spacious yet cozy, this 6 bedroom home with over 3200 sq. ft. of developed living space offers the perfect blend of comfort, functionality, and charm. Entering the beautiful front courtyard is the start of your journey to discovering all the great features this home offers, like the large open entrance area, the classic wood-burning fireplace with log lighter and solar tube in the sunken living room, hardwood and Artica tile flooring, carpeting that was replaced just three years ago, solid pine doors in the kitchen cabinetry and throughout most of the house, a large kitchen island, a gas stove along with a second oven, three generous-sized bedrooms, and a family bath that boasts a jetted tub as well as a separate shower. The large lower level family room is home to the second fireplace, this one gas. Two of the three basement bedrooms offer double pocket doors and built-in desks. A large laundry room has plenty of room for a second fridge and freezer and a shiny new efficient boiler in the utility room is sure to impress. Dining room garden doors offer access to the large rear deck with pergola that overlooks the rear yard and park behind. Located in the welcoming community of Didsbury, this home combines small-town charm with convenient access to local amenities, schools, and parks and the Didsbury golf course just across the street. It’s an ideal setting for those looking to settle down in a friendly and serene neighborhood. Don’t miss out! Schedule your viewing today and envision the life you’ll create in this great family home.
| COMMUNITY | |
| PROPERTY TYPE | Detached |
| BUILDING TYPE | House |
| STYLE | Bungalow |
| YEAR BUILT | 1981 |
| SQUARE FOOTAGE | 1,661 |
| BEDROOMS | 6 |
| BATHROOMS | 2.00 |
| BASEMENT | Finished, Full |
| AMENITIES | |
| APPLIANCES | See Remarks |
| COOLING | None |
| FIREPLACE | Brick Facing, Family Room, Gas, Living Room, Tile, Wood Burning |
| FLOORING | Carpet, Cork, Hardwood, Linoleum, See Remarks, Tile |
| HEATING | Baseboard, Boiler, Natural Gas |
| LAUNDRY | In Basement, Laundry Room |
| LOT FEATURES | Back Yard, Backs on to Park/Green Space, City Lot, Front Yard, Fruit Trees/Shrub(s), Interior Lot, Landscaped, Lawn, Level, Rectangular Lot, Street Lighting |
| PARKING | Concrete Driveway, Double Garage Attached, Driveway, Front Drive, Garage Door Opener, Garage Faces Front, Insulated, Parking Pad, RV Access/Parking |
| RESTRICTIONS | None Known |
| ROOF | Asphalt Shingle |
| TITLE | Fee Simple |
| BROKER | RE/MAX Rocky View Real Estate |
| ROOMS | DIMENSIONS (m) | LEVEL |
|---|---|---|
| Family Room | 26`1" x 14`9" | Basement |
| Bedroom | 14`10" x 8`9" | Basement |
| Bedroom | 14`9" x 9`5" | Basement |
| Bedroom | 13`10" x 12`9" | Basement |
| 4pc Bathroom | 8`6" x 7`0" | Basement |
| Laundry | 13`4" x 7`1" | Basement |
| Storage | 10`4" x 8`10" | Basement |
| Storage | 5`10" x 2`10" | Basement |
| Furnace/Utility Room | 7`2" x 6`2" | Basement |
| Living Room | 18`5" x 14`9" | Main |
| Dining Room | 12`0" x 10`7" | Main |
| Kitchen | 16`8" x 12`9" | Main |
| Bedroom - Primary | 13`5" x 12`3" | Main |
| Bedroom | 10`8" x 9`4" | Main |
| Bedroom | 13`0" x 12`0" | Main |
| 4pc Bathroom | 9`4" x 9`3" | Main |
| Entrance | 11`1" x 6`0" | Main |

