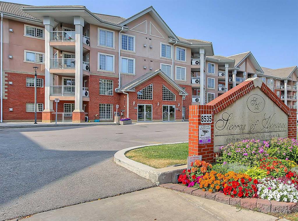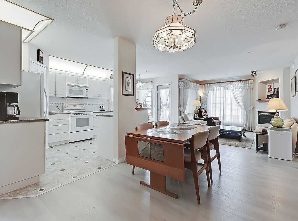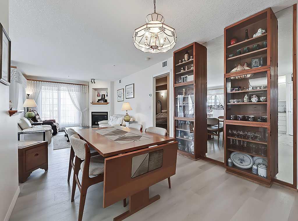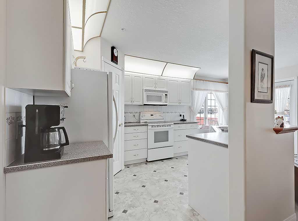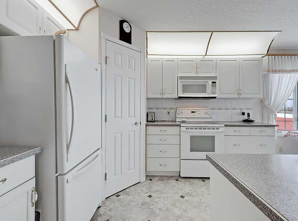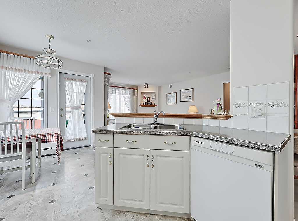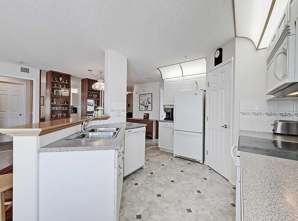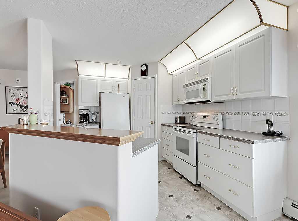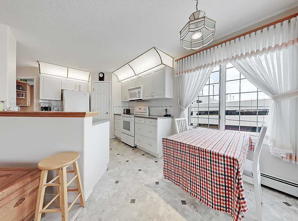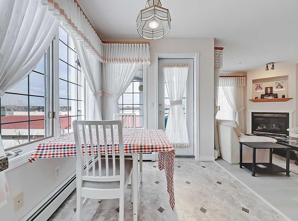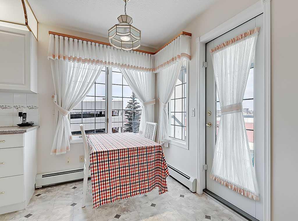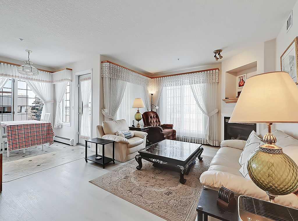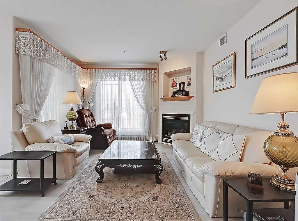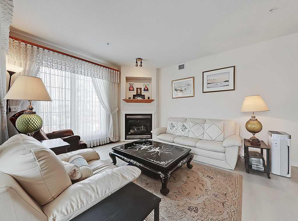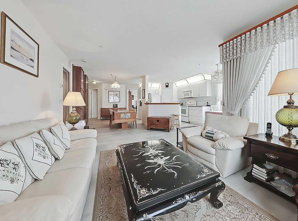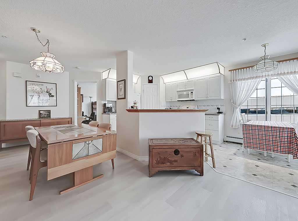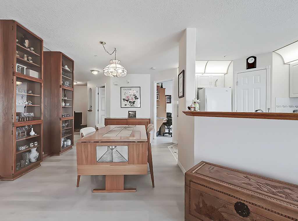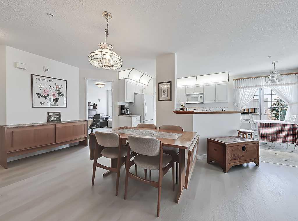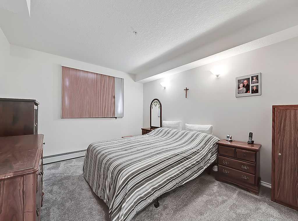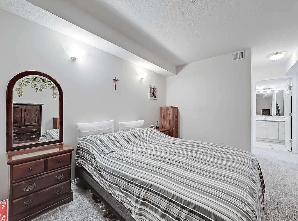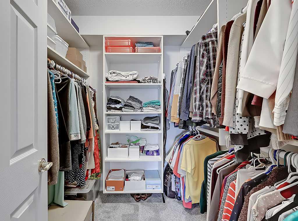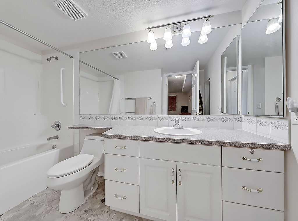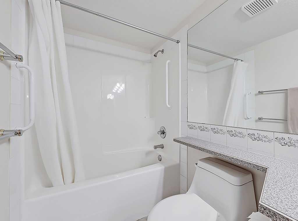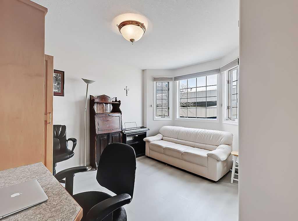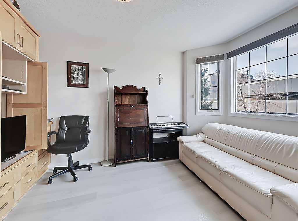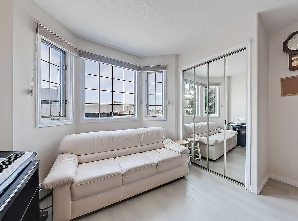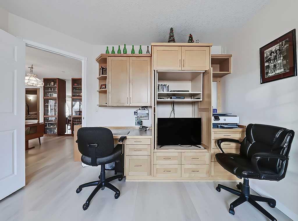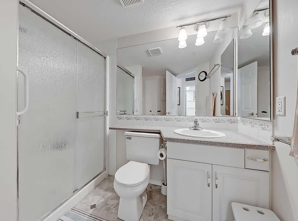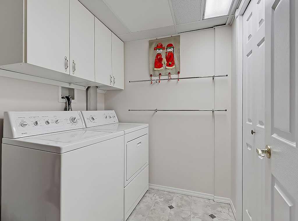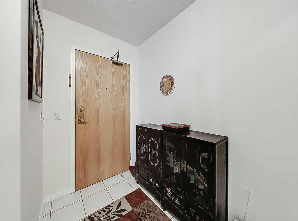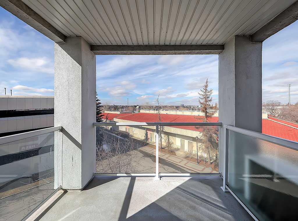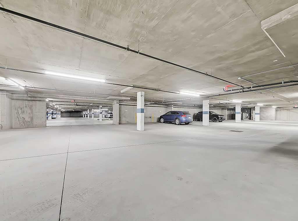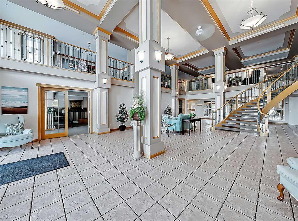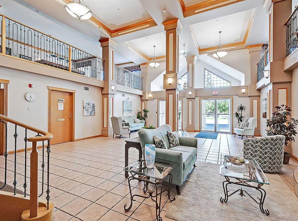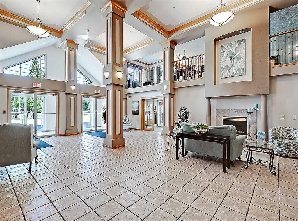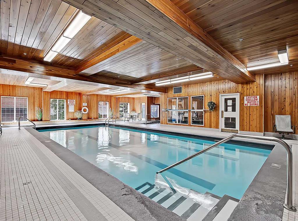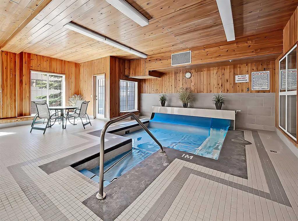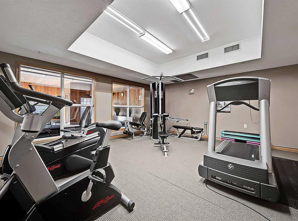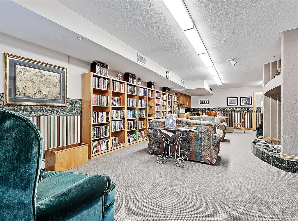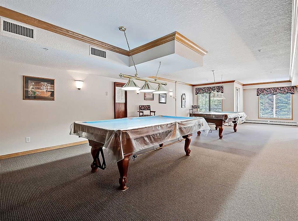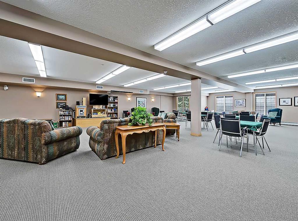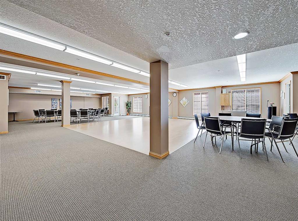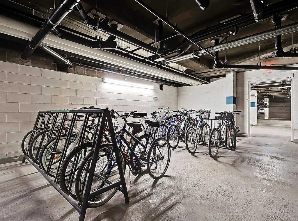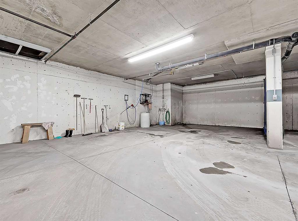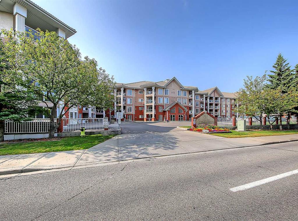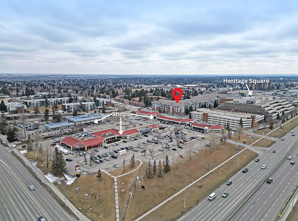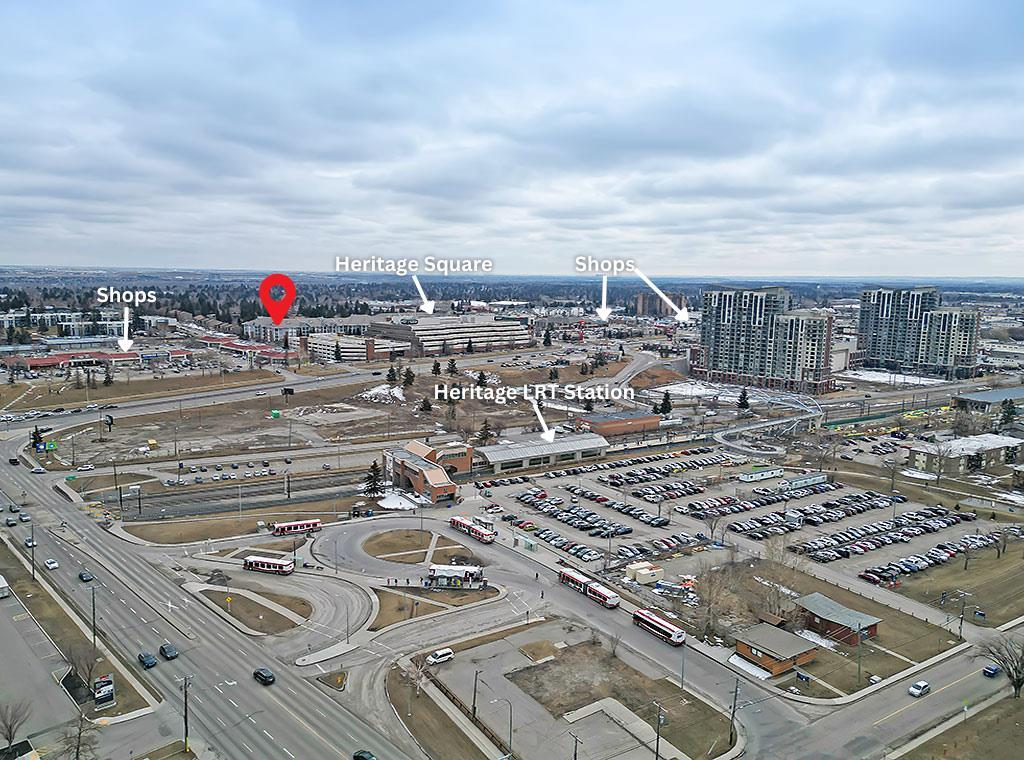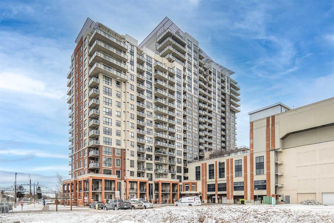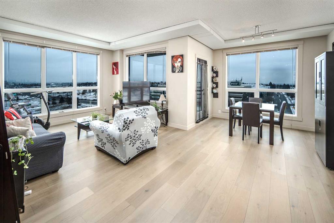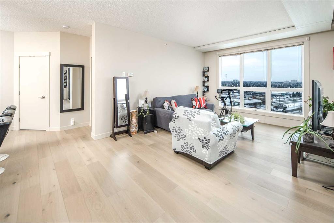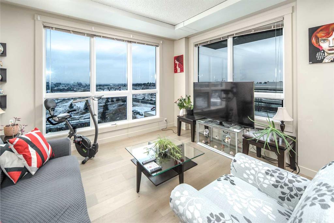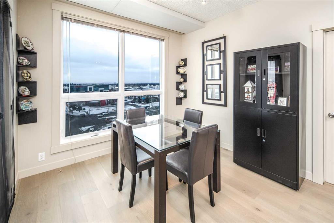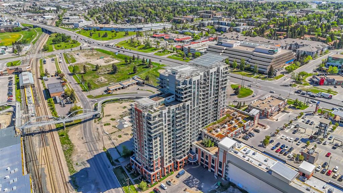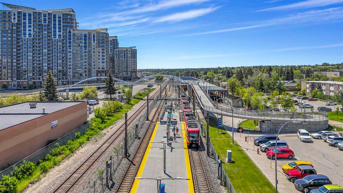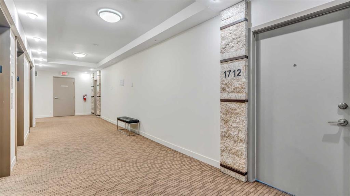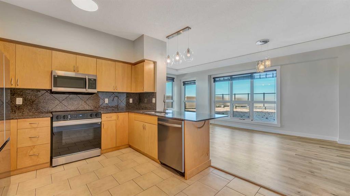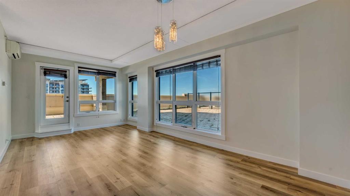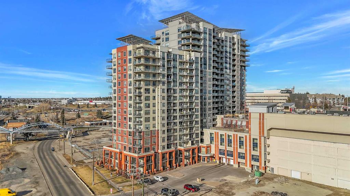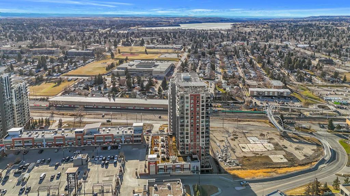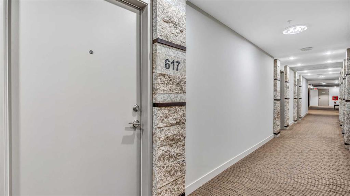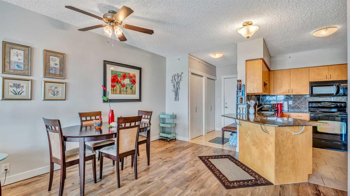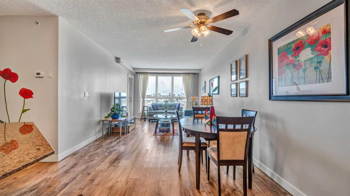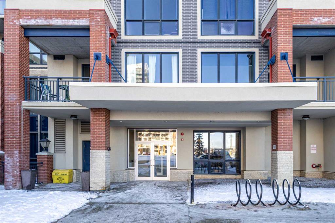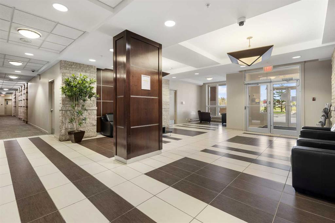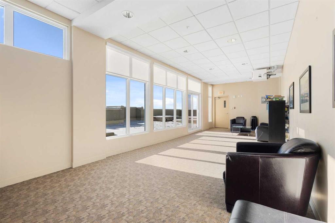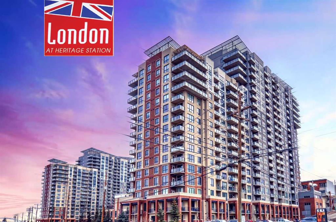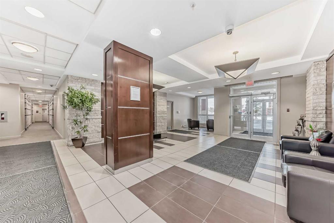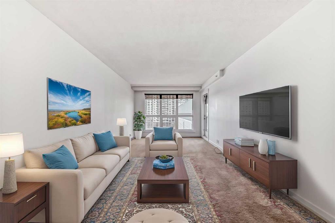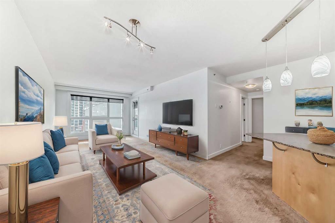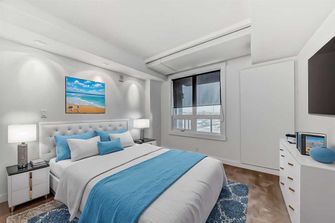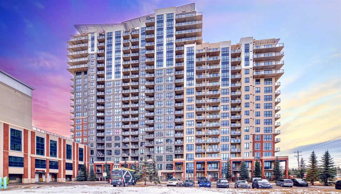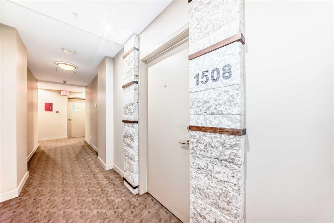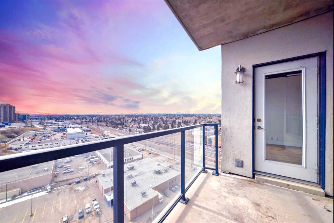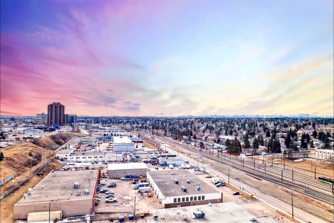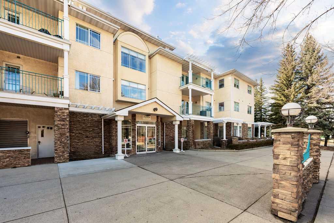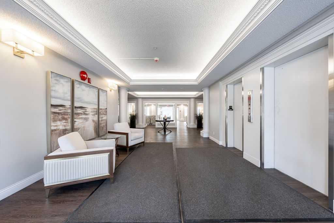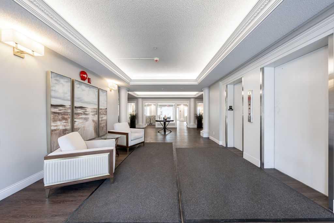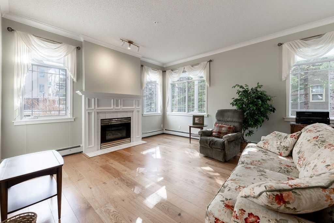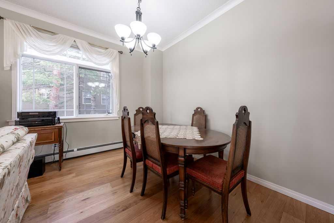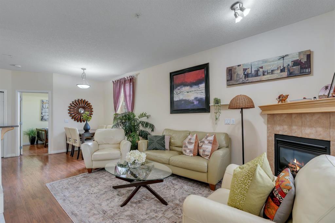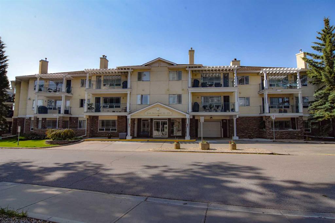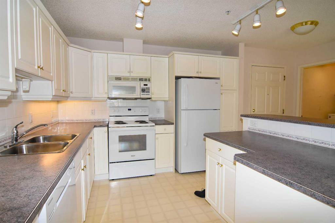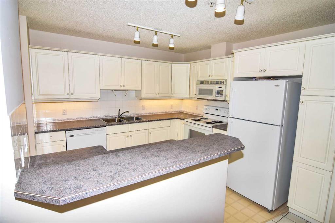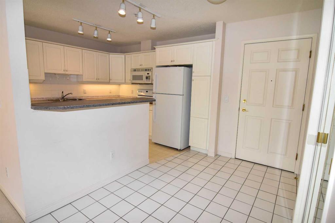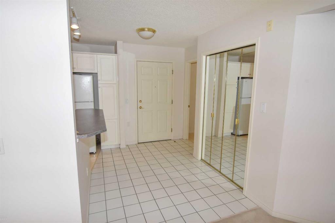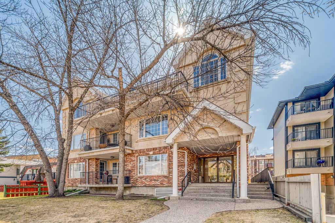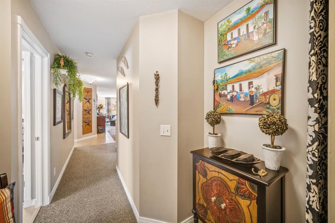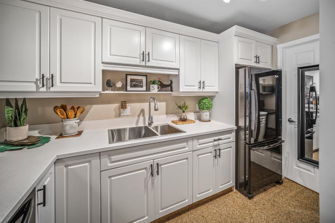250, 8535 Bonaventure Drive SE
Calgary T2H 3A1
MLS® Number: A2200396
$ 425,000
2
BEDROOMS
2 + 0
BATHROOMS
1,178
SQUARE FEET
1999
YEAR BUILT
NW CORNER UNIT | AIR CONDITIONING | 2 HEATED PARKING STALLS + STORGE LOCKER | UPDATED FLOORING | ALL UTILITIES INCLUDED IN CONDO FEES | 1,178 SQ FT OF LIVING SPACE (2 BED/2 BATH) | 55+ BUILDING | All in “SIERRAS OF HERITAGE” - One of the most sought after 55+ adult buildings, offering an exceptional lifestyle with an array of amenities. Enjoy a vibrant community with access to a fully equipped gym, refreshing pool, relaxing hot tub, library, media room, craft room, and woodworking/carpentry room. Stay active with shuffleboard and pool tables, or take advantage of the rentable banquet room with a full kitchen. The building also features a convenient car wash with warm water and a total of eight guest suites available for rent. Regular social events and activities provide a fantastic way to meet neighbors and stay engaged year-round! Step into this beautifully maintained condo, where comfort meets functionality in a bright and open layout. The kitchen is a standout feature, offering a large island, abundant cabinet space, a pantry, and a breakfast bar, making it perfect for cooking and entertaining. Just off the kitchen, a cozy breakfast nook leads to a spacious NW-facing balcony, providing a great spot to relax and enjoy the fresh air. The living room is warm and inviting, centered around a gas fireplace, creating a perfect space for cozy evenings. Adjacent to the living room, the dining area is spacious enough for a large table and features custom built-ins, ideal for displaying and storing your favorite pieces. The primary bedroom is generously sized, easily accommodating a king-sized bed, and includes a walk-in closet plus a 4-piece ensuite with a single vanity and ample counter space. Across from the primary, the second bedroom offers versatility, complete with a built-in desk and storage unit, making it perfect for guests or a home office. Near the entrance, you’ll find a 3-piece bathroom with a stand-up shower, a laundry/storage room, and a welcoming foyer. Located in a prime area of Acadia, this complex offers unbeatable accessibility. Grocery stores, shopping centers, and restaurants are just minutes away, while transit options include bus stops on Bonaventure Drive, easy access to the LRT, and close proximity to Macleod Trail and Heritage Drive for convenient travel. Don’t miss out on this opportunity and book your showing today!
| COMMUNITY | Acadia |
| PROPERTY TYPE | Apartment |
| BUILDING TYPE | Low Rise (2-4 stories) |
| STYLE | Single Level Unit |
| YEAR BUILT | 1999 |
| SQUARE FOOTAGE | 1,178 |
| BEDROOMS | 2 |
| BATHROOMS | 2.00 |
| BASEMENT | |
| AMENITIES | |
| APPLIANCES | Dishwasher, Microwave, Refrigerator, Stove(s), Washer/Dryer, Window Coverings |
| COOLING | Central Air |
| FIREPLACE | Gas |
| FLOORING | Carpet, Laminate, Linoleum |
| HEATING | Baseboard, Hot Water |
| LAUNDRY | In Unit |
| LOT FEATURES | |
| PARKING | Parkade, Stall, Underground |
| RESTRICTIONS | Adult Living, Pet Restrictions or Board approval Required |
| ROOF | |
| TITLE | Fee Simple |
| BROKER | RE/MAX House of Real Estate |
| ROOMS | DIMENSIONS (m) | LEVEL |
|---|---|---|
| Living Room | 14`10" x 12`1" | Main |
| Kitchen | 12`6" x 10`1" | Main |
| Dining Room | 9`11" x 8`11" | Main |
| Breakfast Nook | 7`11" x 6`3" | Main |
| Bedroom - Primary | 12`7" x 11`0" | Main |
| Walk-In Closet | 6`8" x 7`0" | Main |
| Bedroom | 13`5" x 11`9" | Main |
| Laundry | 7`0" x 6`1" | Main |
| 3pc Bathroom | 8`9" x 8`7" | Main |
| 4pc Ensuite bath | 10`11" x 6`2" | Main |
| Balcony | 11`3" x 9`1" | Main |

