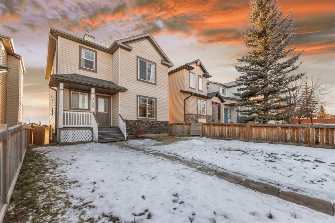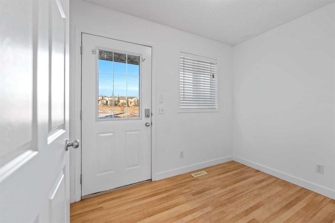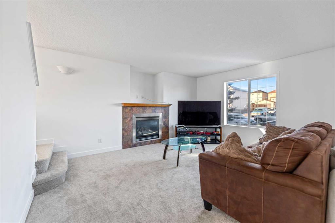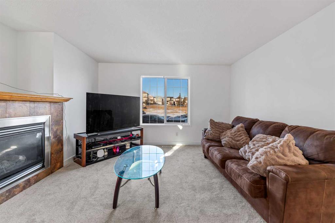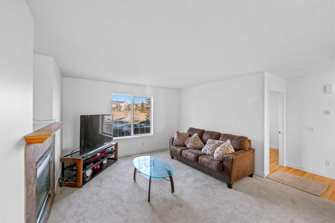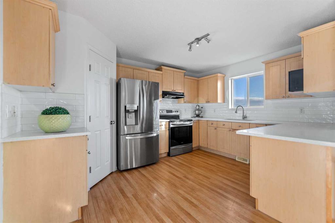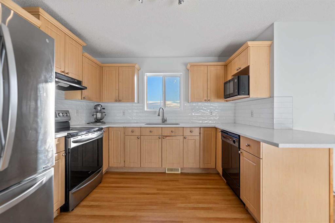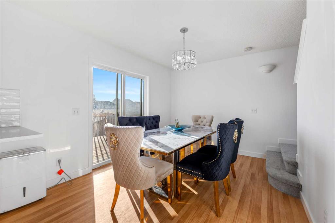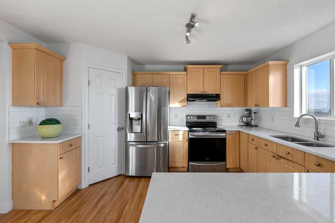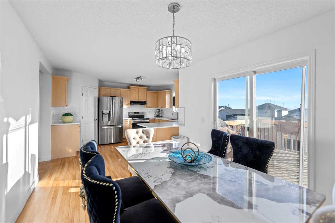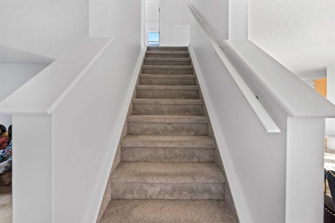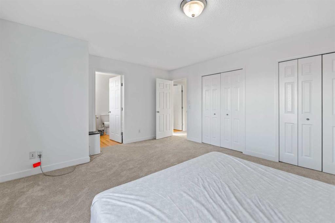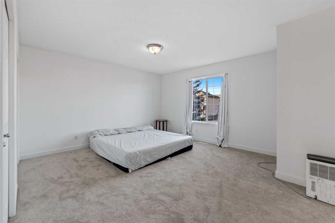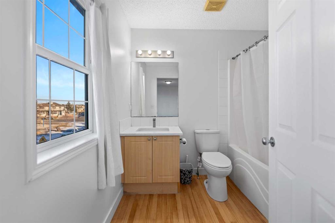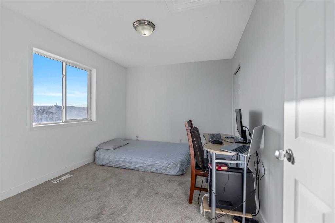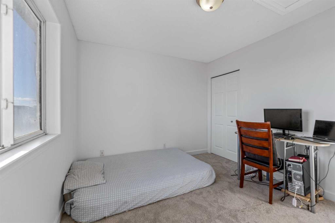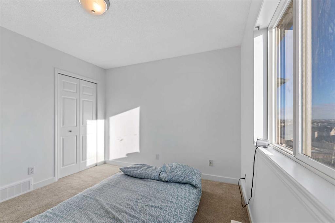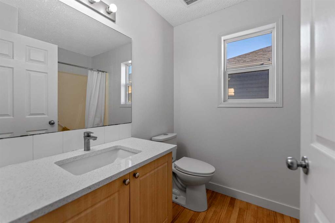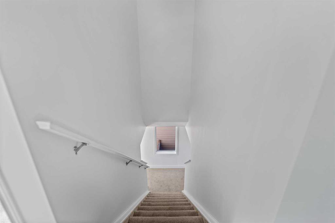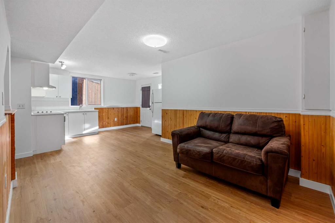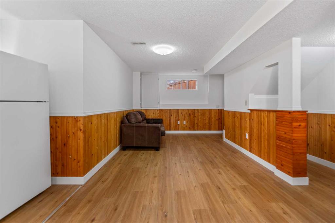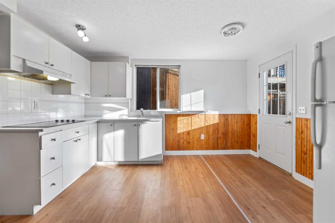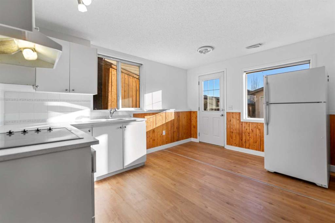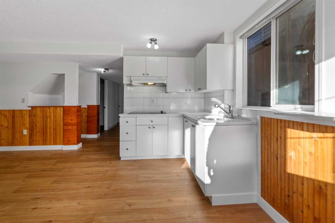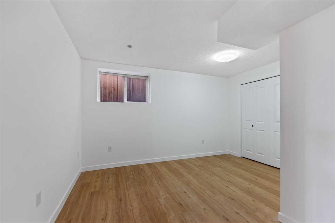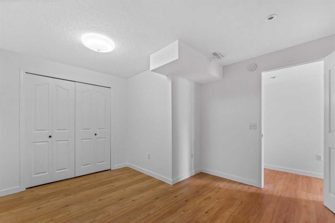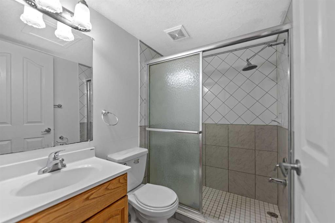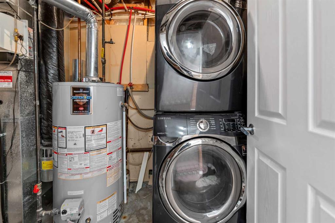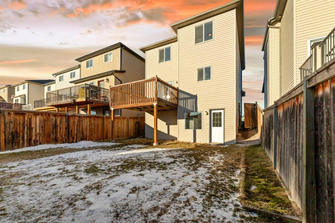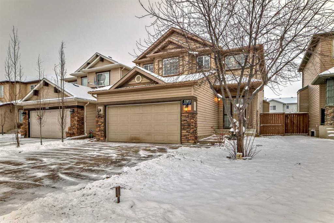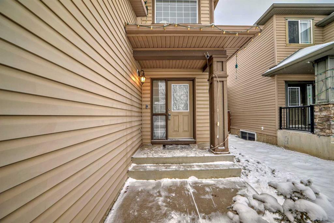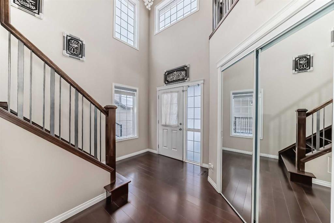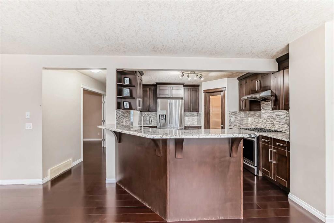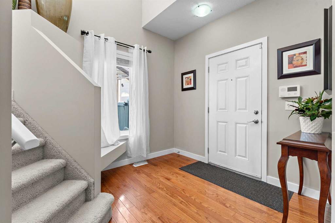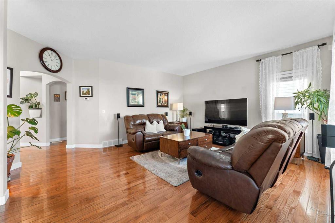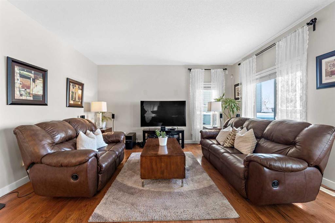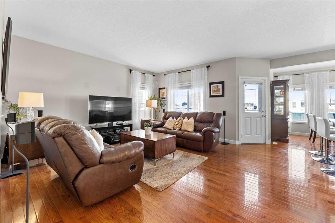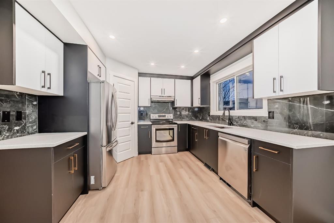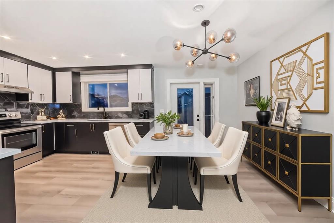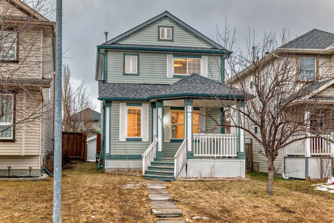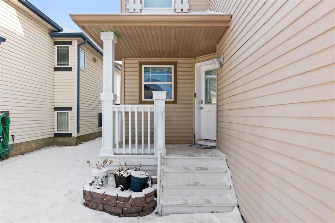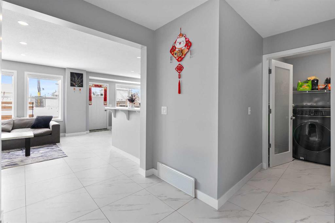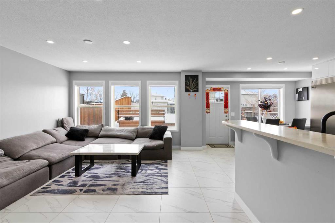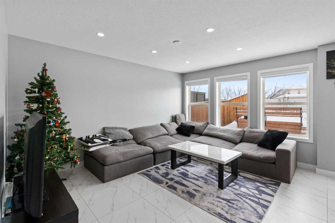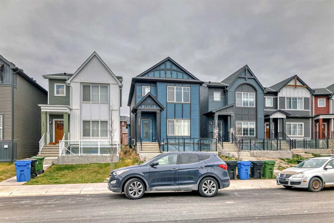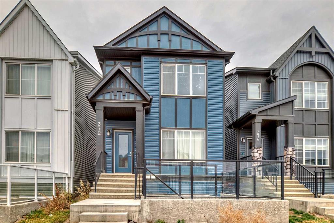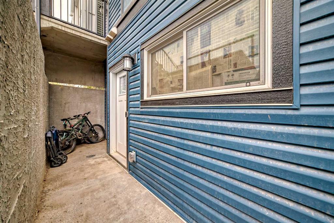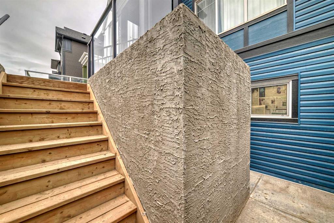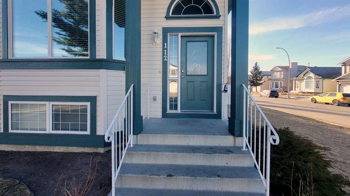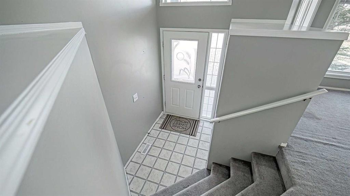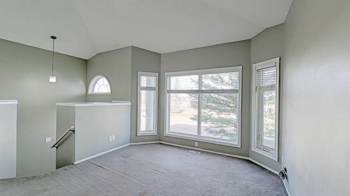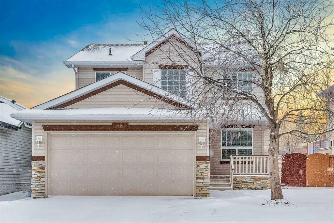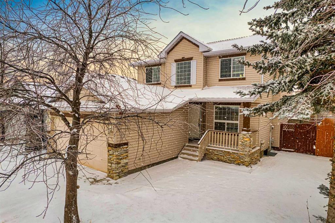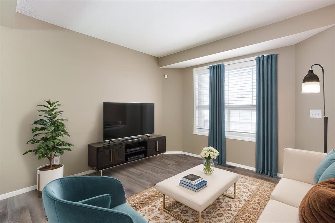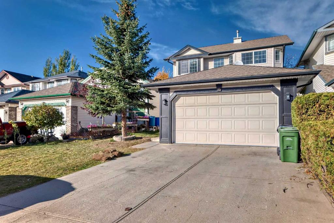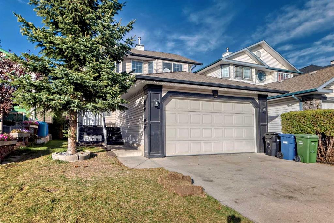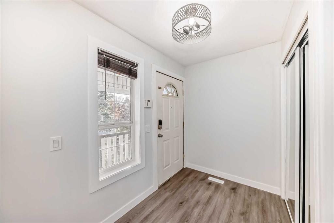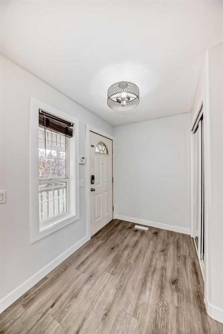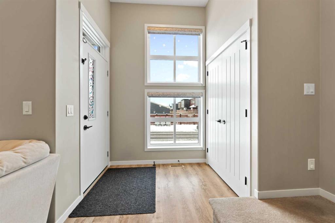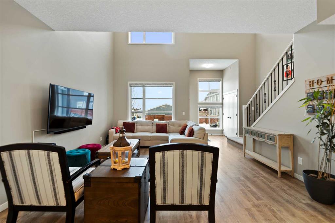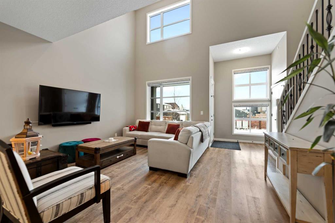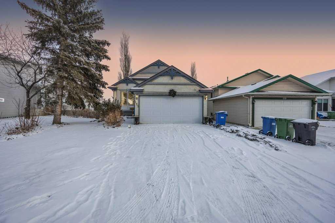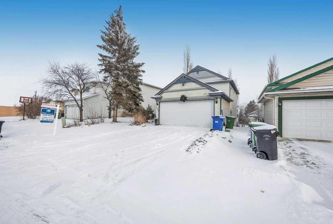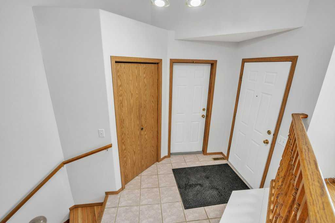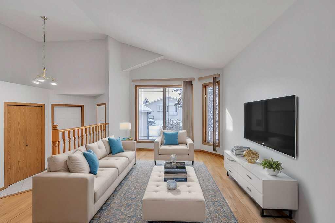250 COVEMEADOW Crescent NE
Calgary T3K 6B2
MLS® Number: A2187987
$ 639,900
4
BEDROOMS
3 + 1
BATHROOMS
2004
YEAR BUILT
Welcome to 250 Covemeadow Crescent NE, a beautiful family home with revenue making potential. This charming property boast fresh upgrades that include new paint throughout the home, new roof, and carpet. This home is welcoming with plenty of natural light, spacious open floor plan. Relax in the living area with fireplace. The kitchen has a walk-in pantry and plenty of storage cabinets. Off of the kitchen, the sunny breakfast nook overlooking the South Facing backyard. Three spacious bedrooms and two full bathrooms complete the upper level. A large primary bedroom that can fit a king size bed, his and hers closet and a 4 pc ensuite. The fully finished walk-out basement features a sizable bedroom, family room, and kitchenette. This house is zoned R, close to schools, playgrounds, shopping and public transportation. Don't miss the chance to make it your home!
| COMMUNITY | Coventry Hills |
| PROPERTY TYPE | Detached |
| BUILDING TYPE | House |
| STYLE | 2 Storey |
| YEAR BUILT | 2004 |
| SQUARE FOOTAGE | 1,490 |
| BEDROOMS | 4 |
| BATHROOMS | 4.00 |
| BASEMENT | Full, Suite |
| AMENITIES | |
| APPLIANCES | Convection Oven, Dishwasher, Gas Range, Microwave, Oven, Range Hood, Refrigerator, Washer/Dryer |
| COOLING | Central Air |
| FIREPLACE | Family Room, Gas, Gas Starter, Glass Doors |
| FLOORING | Carpet, Laminate, Tile |
| HEATING | Fireplace(s), Forced Air, Natural Gas |
| LAUNDRY | In Basement, In Bathroom |
| LOT FEATURES | Back Lane, Back Yard, Landscaped, Lawn, Street Lighting |
| PARKING | Double Garage Detached, Garage Door Opener |
| RESTRICTIONS | Utility Right Of Way |
| ROOF | Asphalt Shingle |
| TITLE | Fee Simple |
| BROKER | URBAN-REALTY.ca |
| ROOMS | DIMENSIONS (m) | LEVEL |
|---|---|---|
| Bedroom | 12`10" x 11`0" | Lower |
| 3pc Bathroom | 7`0" x 4`11" | Lower |
| Living Room | 11`6" x 9`11" | Lower |
| Kitchen | 13`0" x 9`10" | Lower |
| Furnace/Utility Room | 10`6" x 5`11" | Lower |
| Dining Room | 12`2" x 9`8" | Main |
| Living Room | 15`6" x 12`11" | Main |
| Kitchen | 13`8" x 10`9" | Main |
| 2pc Bathroom | 6`3" x 5`5" | Main |
| Foyer | 9`5" x 6`3" | Main |
| Bedroom - Primary | 13`5" x 12`5" | Second |
| Bedroom | 11`10" x 9`10" | Second |
| Bedroom | 10`9" x 10`3" | Second |
| 4pc Bathroom | 8`3" x 6`2" | Second |
| 4pc Ensuite bath | 7`9" x 7`0" | Second |


